$3,800 - 908a Maynor Ave, Nashville
- 3
- Bedrooms
- 2½
- Baths
- 2,266
- SQ. Feet
- 2017
- Year Built
Welcome to this beautifully maintained 3-bedroom, 2.5-bathroom home nestled in the heart of East Nashville. This residence offers a perfect blend of modern amenities and classic charm, featuring hardwood floors throughout, a spacious open-concept living area, and a gourmet kitchen equipped with stainless steel appliances and granite countertops. The primary suite boasts a luxurious en-suite bathroom and ample closet space. Enjoy outdoor living with a private fenced backyard and a covered patio, ideal for entertaining guests or relaxing evenings. Additional highlights include a one-car garage, energy-efficient windows, and in-unit laundry facilities. Located just minutes from local eateries, shopping centers, and parks, this home offers convenient access to all that East Nashville has to offer. Don't miss the opportunity to make this exceptional property your new home!
Essential Information
-
- MLS® #:
- 2885109
-
- Price:
- $3,800
-
- Bedrooms:
- 3
-
- Bathrooms:
- 2.50
-
- Full Baths:
- 2
-
- Half Baths:
- 1
-
- Square Footage:
- 2,266
-
- Acres:
- 0.00
-
- Year Built:
- 2017
-
- Type:
- Residential Lease
-
- Sub-Type:
- Single Family Residence
-
- Status:
- Under Contract - Not Showing
Community Information
-
- Address:
- 908a Maynor Ave
-
- Subdivision:
- Maynor Place
-
- City:
- Nashville
-
- County:
- Davidson County, TN
-
- State:
- TN
-
- Zip Code:
- 37216
Amenities
-
- Utilities:
- Water Available
-
- Parking Spaces:
- 1
-
- # of Garages:
- 1
-
- Garages:
- Garage Door Opener, Garage Faces Front, Driveway
Interior
-
- Interior Features:
- Ceiling Fan(s), Open Floorplan, Pantry, Walk-In Closet(s), Kitchen Island
-
- Appliances:
- Dishwasher, Disposal, Dryer, Ice Maker, Microwave, Refrigerator, Stainless Steel Appliance(s), Washer
-
- Heating:
- Central
-
- Cooling:
- Central Air
-
- Fireplace:
- Yes
-
- # of Fireplaces:
- 1
-
- # of Stories:
- 2
Exterior
-
- Exterior Features:
- Balcony
-
- Roof:
- Shingle
-
- Construction:
- Masonite
School Information
-
- Elementary:
- Hattie Cotton Elementary
-
- Middle:
- Jere Baxter Middle
-
- High:
- Maplewood Comp High School
Additional Information
-
- Date Listed:
- May 14th, 2025
-
- Days on Market:
- 273
Listing Details
- Listing Office:
- Simplihom
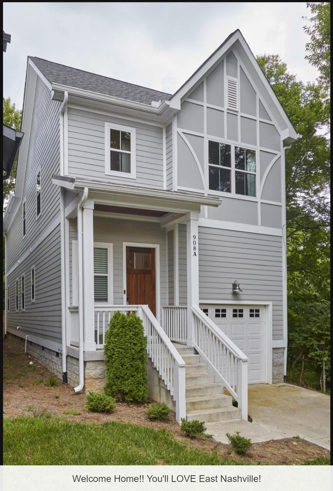
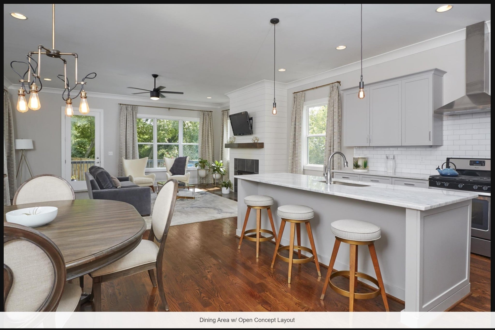
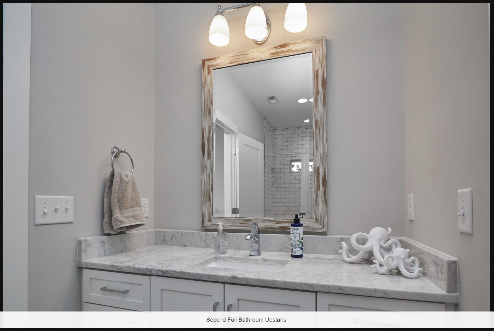
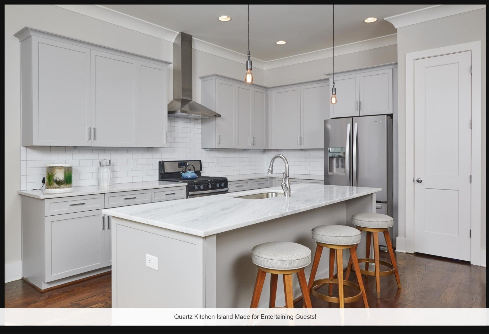
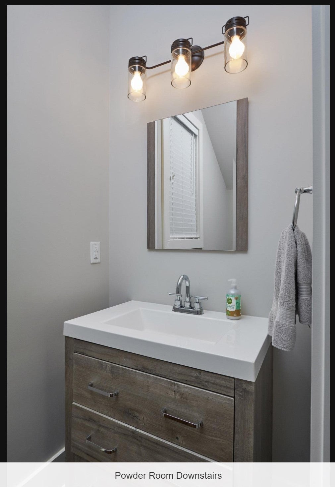
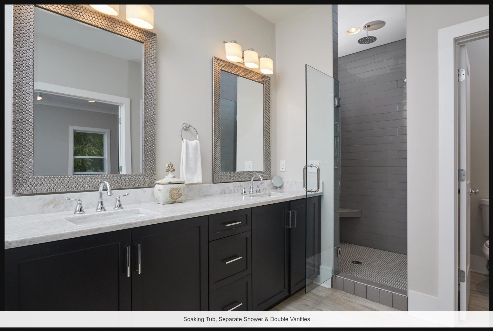
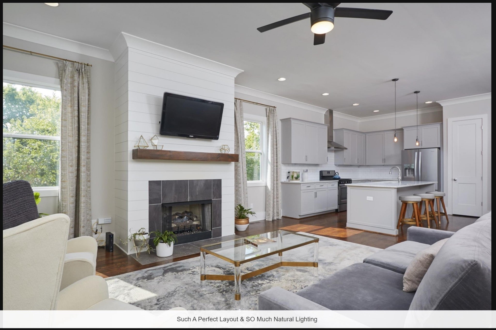
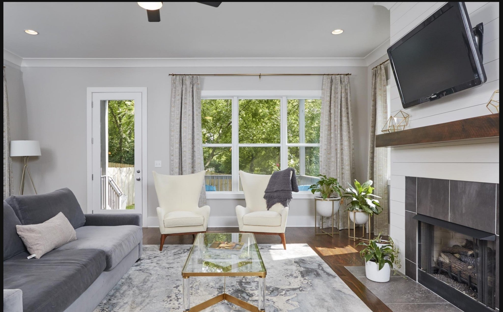
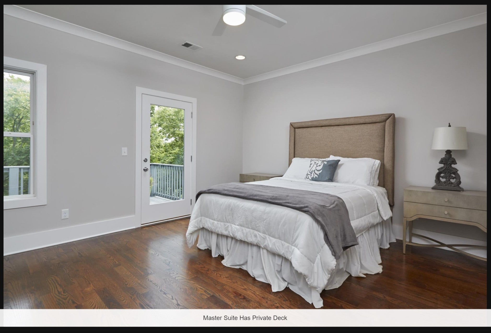
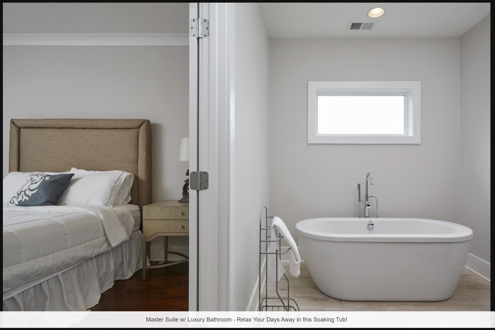
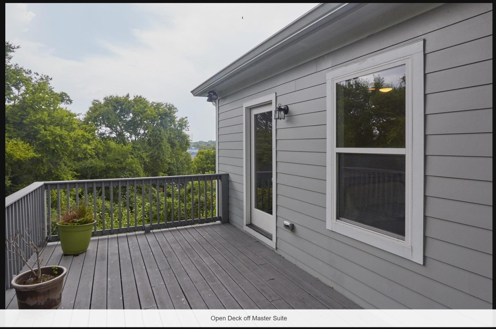
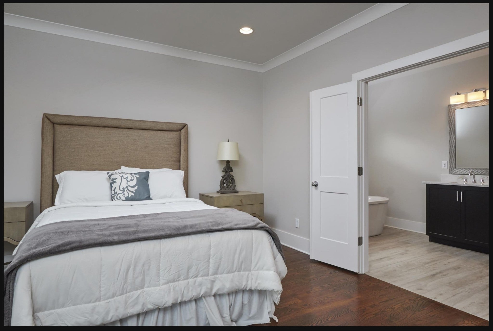
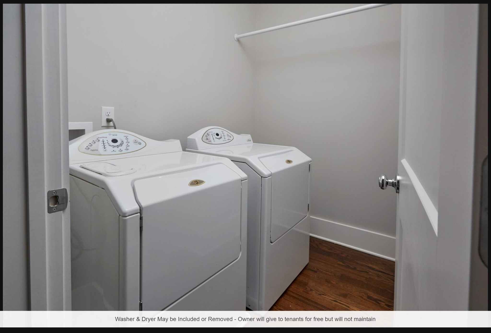
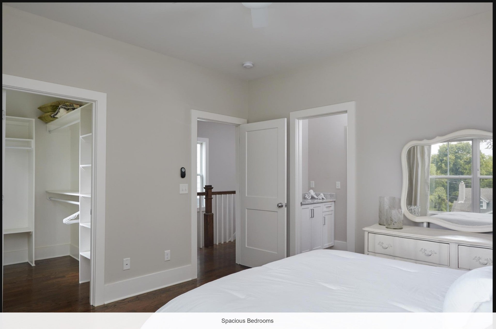
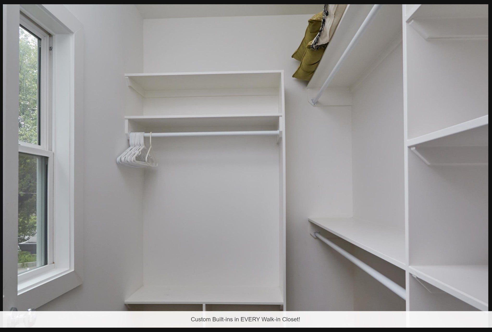
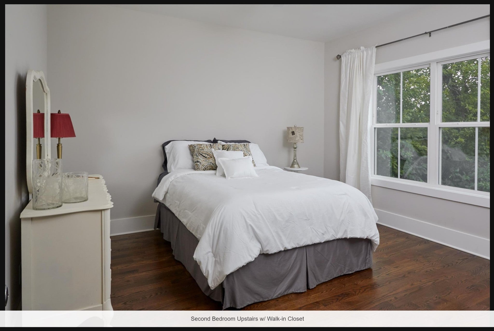
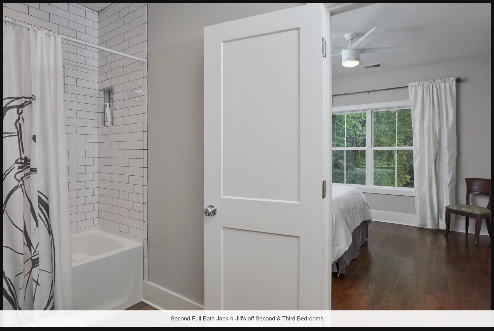
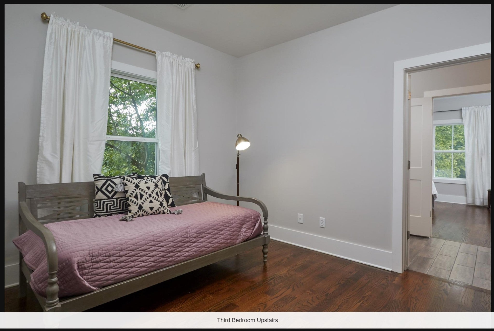
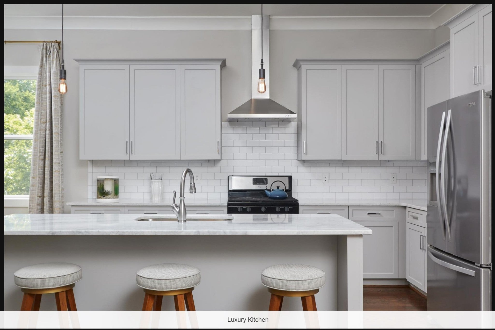
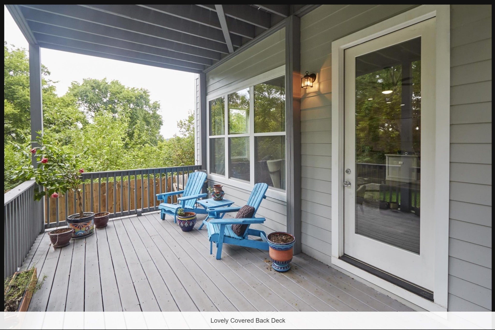
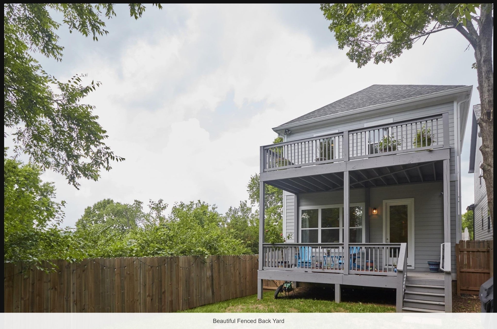
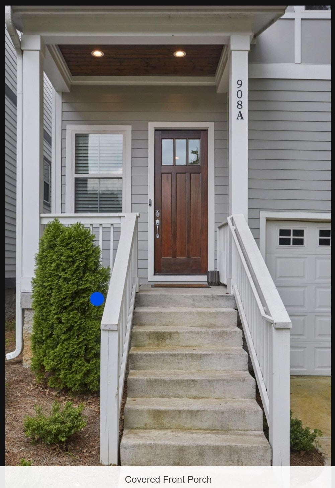


 Copyright 2026 RealTracs Solutions.
Copyright 2026 RealTracs Solutions.