$8,995,000 - 904 Hamilton Branch Ln, Franklin
- 4
- Bedrooms
- 5½
- Baths
- 6,641
- SQ. Feet
- 10.2
- Acres
RARE OPPORTUNITY to own a property walking distance to downtown Franklin ~ GATED ~ Situated on 10 acres, custom built home built in 2019 is one of a kind w/ unbelievable sunsets, picturesque surroundings ~ Peaceful & Magnificent setting yet conveniently located across from Westhaven & easily accessible to Mack Hatcher ~ 4 car attached garage w/ epoxy floors ~ Cedar Shake roof ~ 2 bedrooms on main level ~ Primary suite has amazing view, separate his / her closets, laundry, gorgeous bath w/ heated floors & Alabama white marble ~ Family room w/ wood burn fp & natural light ~ Chef's Kitchen features Alabama White Marble counters w/ scullery, pantry, double ovens, gas stove, ice maker, 2 dishwasher ~ Gas heated Gunite Pool w/ turf surround ~ Fire Pit ~ Wired for cameras ~ 1185+ Sqft unfinished space under roof could be 5th bed ~ 2 Water Heaters ~ Field House would be perfect writing space, studio or guest house has bar, bath & 2nd ice machine ~ Space to build detached secondary structure
Essential Information
-
- MLS® #:
- 2647797
-
- Price:
- $8,995,000
-
- Bedrooms:
- 4
-
- Bathrooms:
- 5.50
-
- Full Baths:
- 4
-
- Half Baths:
- 3
-
- Square Footage:
- 6,641
-
- Acres:
- 10.20
-
- Year Built:
- 2019
-
- Type:
- Residential
-
- Sub-Type:
- Single Family Residence
-
- Status:
- Active
Community Information
-
- Address:
- 904 Hamilton Branch Ln
-
- Subdivision:
- Farm
-
- City:
- Franklin
-
- County:
- Williamson County, TN
-
- State:
- TN
-
- Zip Code:
- 37064
Amenities
-
- Amenities:
- Underground Utilities
-
- Utilities:
- Electricity Available, Water Available, Cable Connected
-
- Parking Spaces:
- 4
-
- # of Garages:
- 4
-
- Garages:
- Attached - Side, Driveway, Parking Pad, Paved
-
- Has Pool:
- Yes
-
- Pool:
- In Ground
Interior
-
- Interior Features:
- Ceiling Fan(s), Entry Foyer, Hot Tub, Pantry, Smart Light(s), Smart Thermostat, Storage, Walk-In Closet(s), Wet Bar, Primary Bedroom Main Floor, High Speed Internet
-
- Appliances:
- Dishwasher, Disposal, Grill, Ice Maker, Microwave, Refrigerator
-
- Heating:
- Central, Propane
-
- Cooling:
- Central Air, Electric
-
- Fireplace:
- Yes
-
- # of Fireplaces:
- 2
-
- # of Stories:
- 2
Exterior
-
- Exterior Features:
- Garage Door Opener, Gas Grill, Carriage/Guest House
-
- Lot Description:
- Cleared, Level
-
- Roof:
- Shake, Wood
-
- Construction:
- Brick
School Information
-
- Elementary:
- Walnut Grove Elementary
-
- Middle:
- Grassland Middle School
-
- High:
- Franklin High School
Additional Information
-
- Date Listed:
- May 18th, 2024
-
- Days on Market:
- 2
Listing Details
- Listing Office:
- Parks
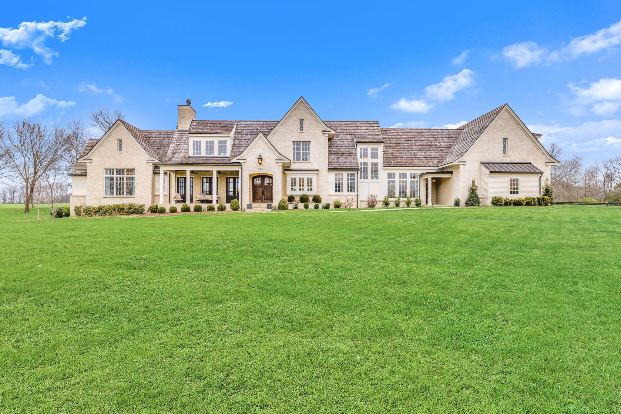
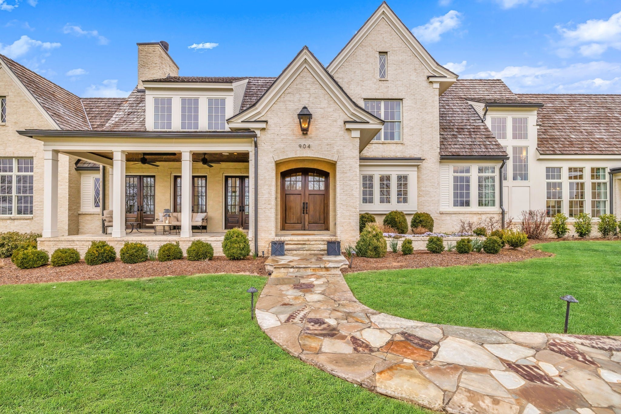
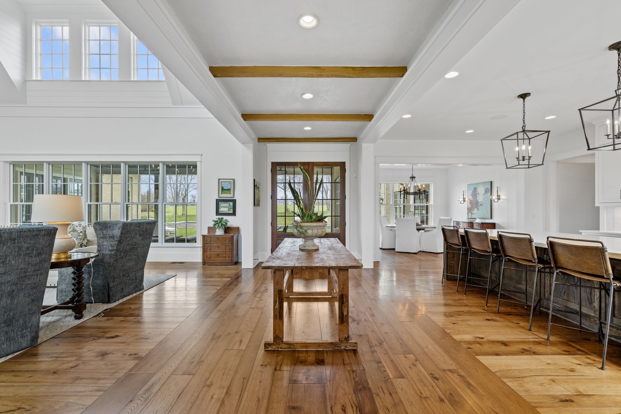
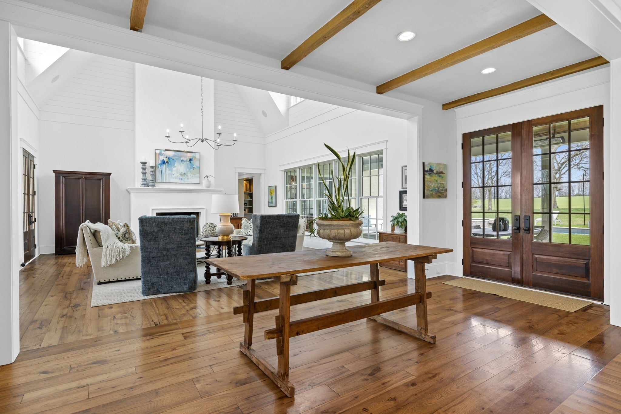
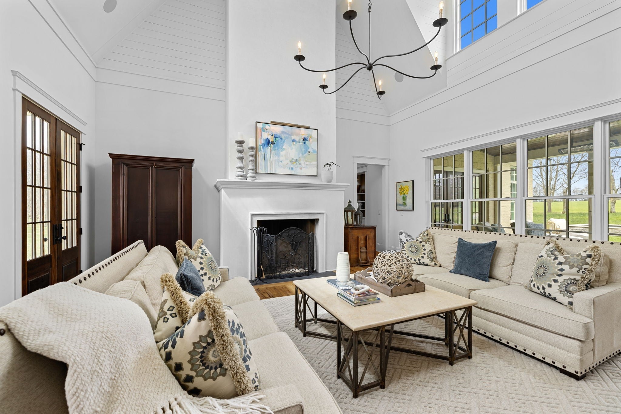
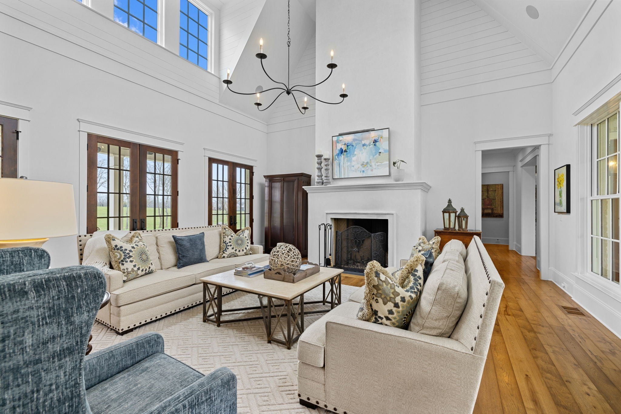
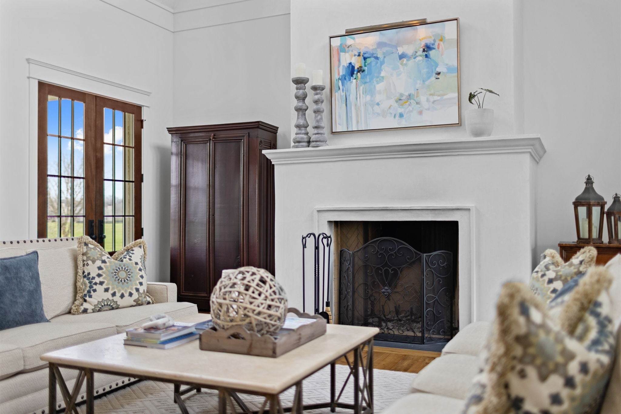
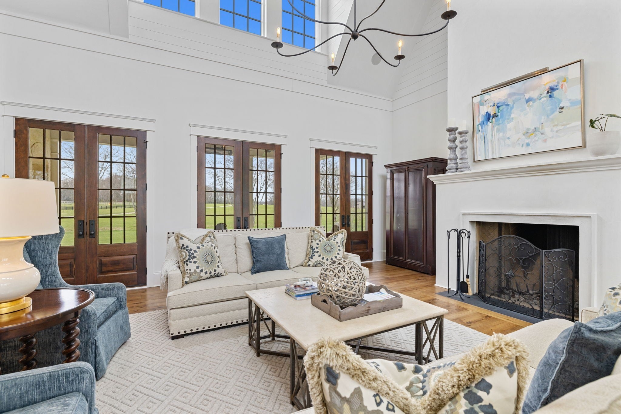
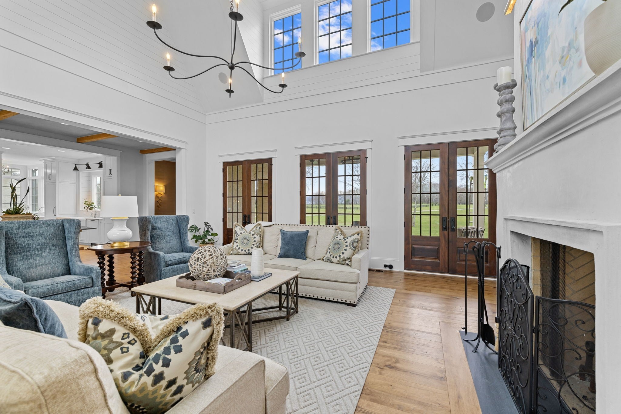
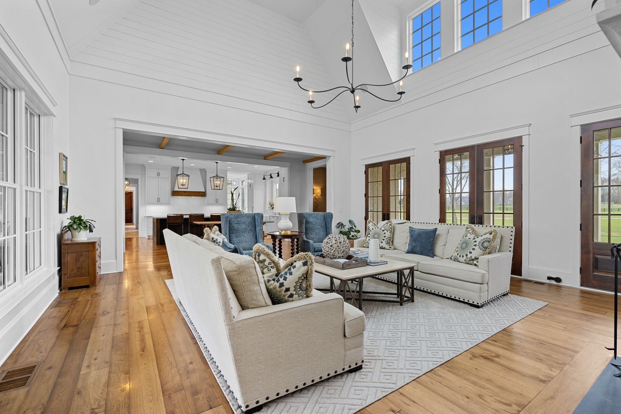




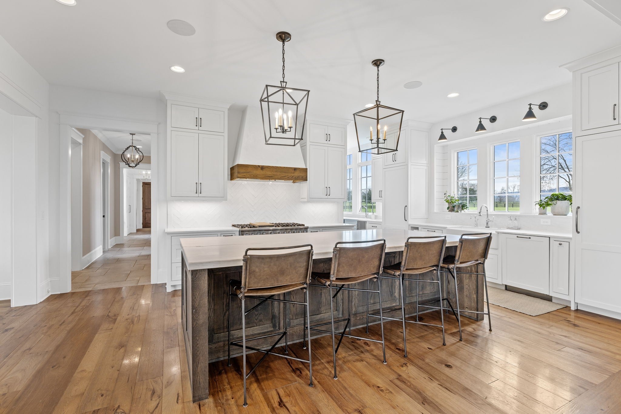

















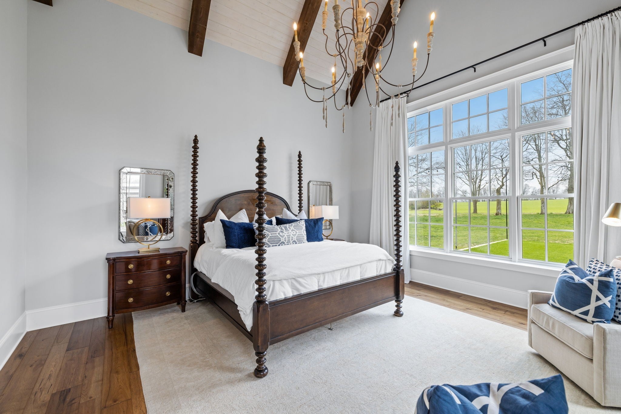






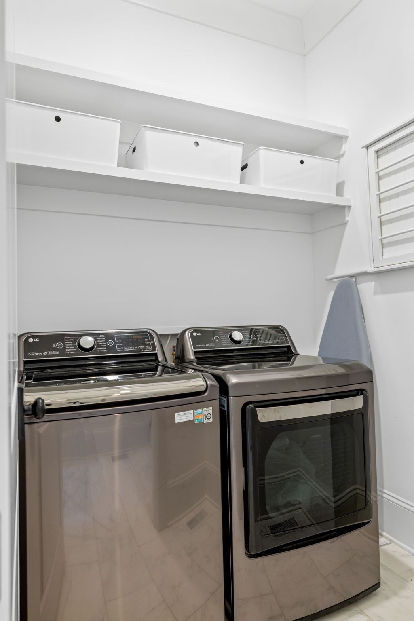

























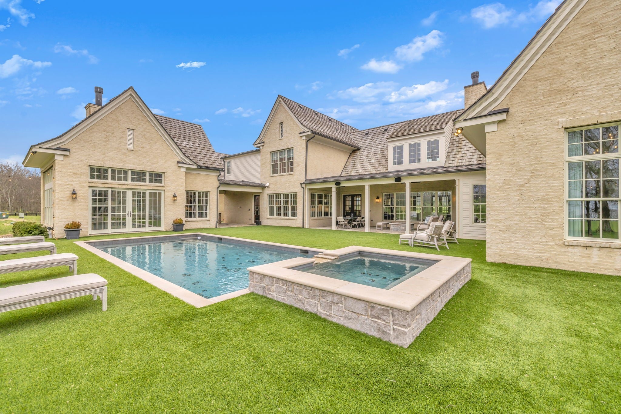




 Copyright 2024 RealTracs Solutions.
Copyright 2024 RealTracs Solutions.