$309,000 - 239 Christian Dr, Cleveland
- 3
- Bedrooms
- 2
- Baths
- 1,333
- SQ. Feet
- 0.24
- Acres
Step Into Comfort at This Lovely Ranch Home in North Creek Subdivision! Discover the perfect blend of space and convenience in this wonderful 3-bedroom, 2-bathroom home, nestled on a generous, level corner lot. With easy access to town and eligibility for 100% financing through a USDA home loan, it's an ideal pick for anyone looking to plant roots in a friendly community.The primary bedroom is a cozy retreat, complete with a large walk-in closet and an en-suite bathroom featuring a jetted tub and stand-alone shower. Overhead, trey ceilings add a simple, elegant touch to your private space.Freshly updated, the kitchen boasts new flooring, quartz countertops, and modern cabinets, ready for your family meals and gatherings. The split bedroom floor plan ensures that everyone in the home has their own quiet corner.Your new home comes with a spacious double car garage and a screened-in back porch--the perfect spot for relaxing with friends and family during those vibrant football weekends.
Essential Information
-
- MLS® #:
- 2647208
-
- Price:
- $309,000
-
- Bedrooms:
- 3
-
- Bathrooms:
- 2.00
-
- Full Baths:
- 2
-
- Square Footage:
- 1,333
-
- Acres:
- 0.24
-
- Year Built:
- 2000
-
- Type:
- Residential
-
- Sub-Type:
- Single Family Residence
-
- Style:
- Contemporary
-
- Status:
- Under Contract - Showing
Community Information
-
- Address:
- 239 Christian Dr
-
- Subdivision:
- North Creek
-
- City:
- Cleveland
-
- County:
- Bradley County, TN
-
- State:
- TN
-
- Zip Code:
- 37312
Amenities
-
- Utilities:
- Electricity Available, Water Available
-
- Parking Spaces:
- 2
-
- # of Garages:
- 2
-
- Garages:
- Attached
Interior
-
- Interior Features:
- Pantry
-
- Appliances:
- Dishwasher, Dryer, Microwave, Refrigerator, Washer
-
- Heating:
- Electric, Central
-
- Cooling:
- Central Air, Electric
-
- # of Stories:
- 1
Exterior
-
- Exterior Features:
- Garage Door Opener
-
- Lot Description:
- Level
-
- Construction:
- Brick, Vinyl Siding
School Information
-
- Elementary:
- Hopewell Elementary School
-
- Middle:
- Ocoee Middle School
-
- High:
- Walker Valley High School
Additional Information
-
- Date Listed:
- April 25th, 2024
-
- Days on Market:
- 22
Listing Details
- Listing Office:
- Exp Realty
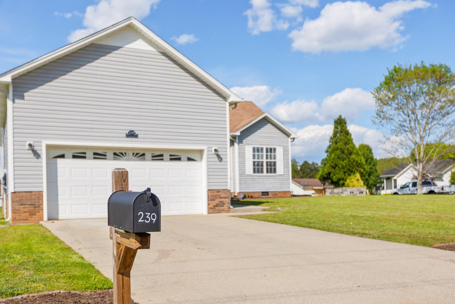

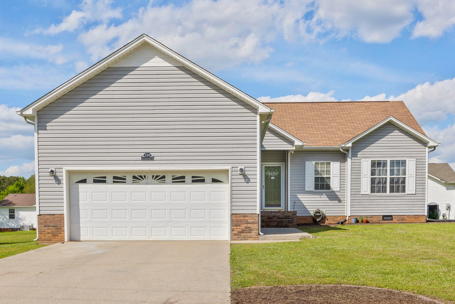


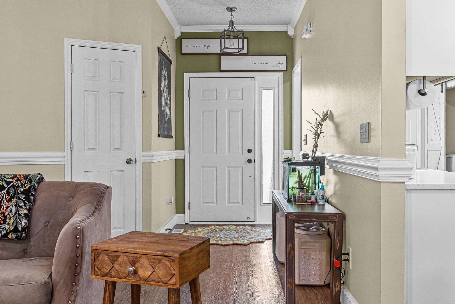

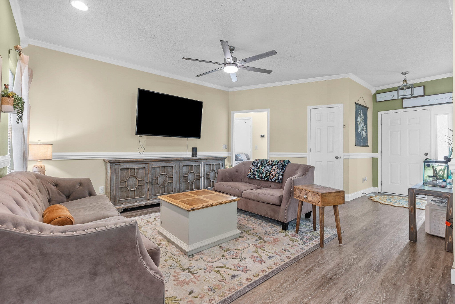




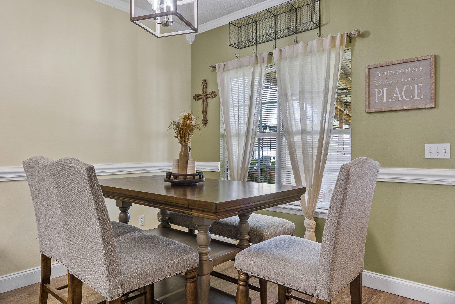
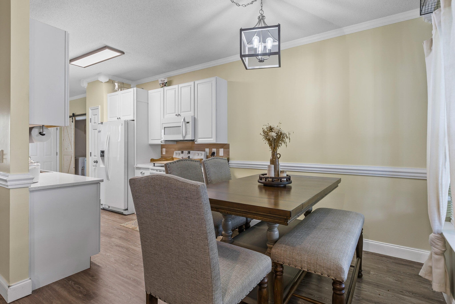
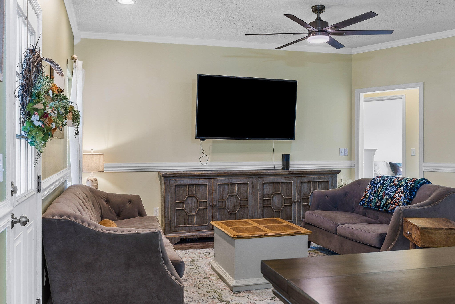

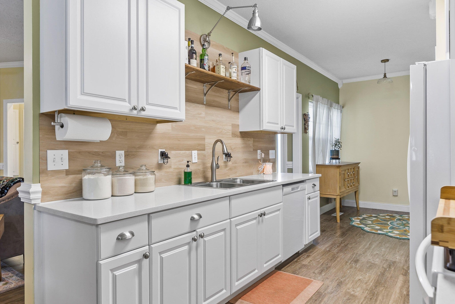
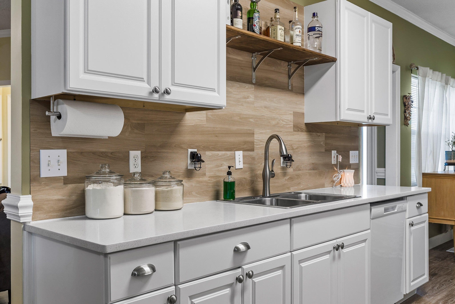



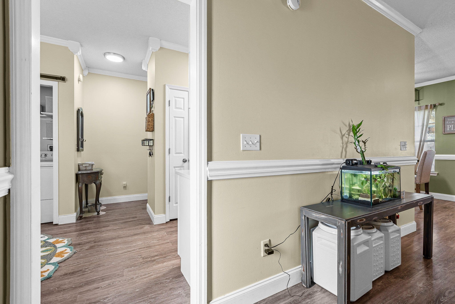


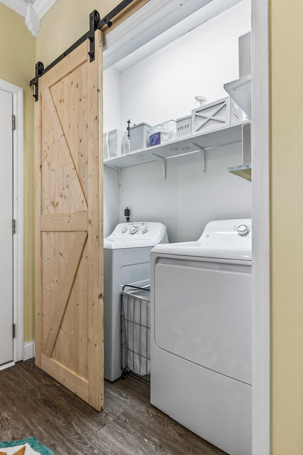



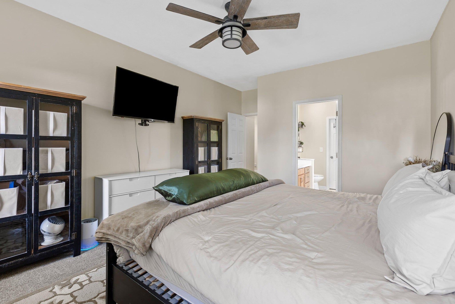


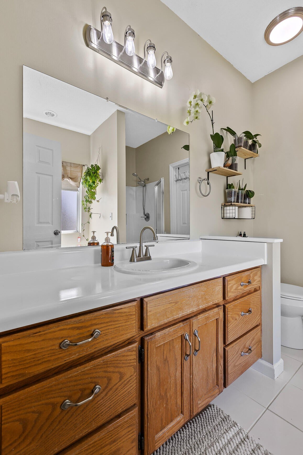
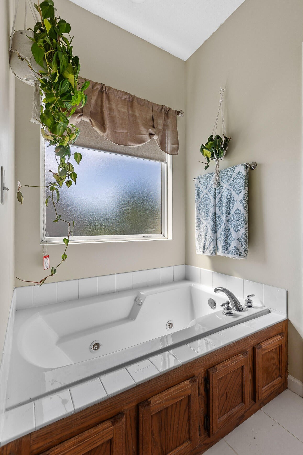
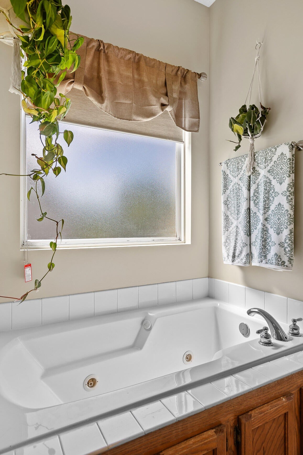



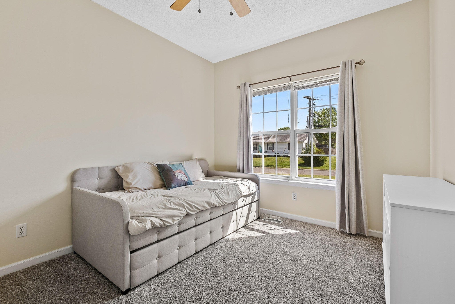



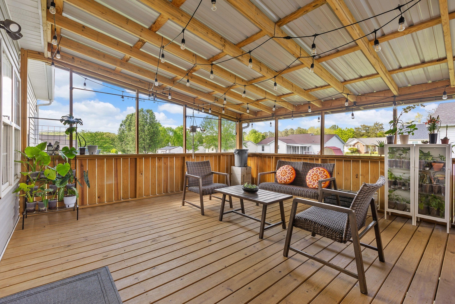

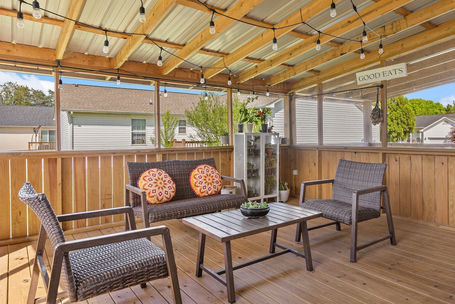
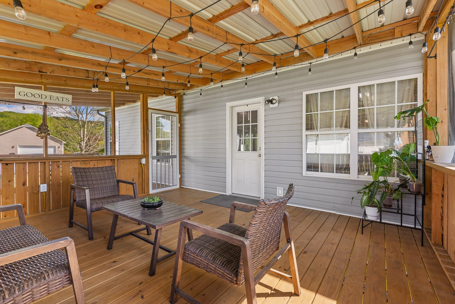
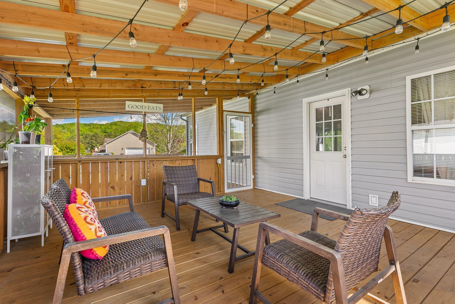

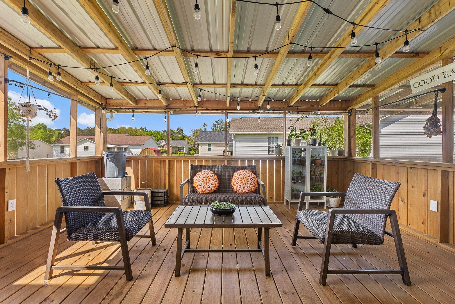
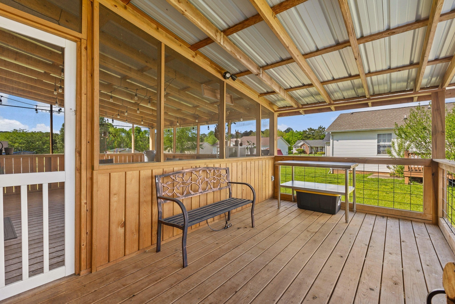
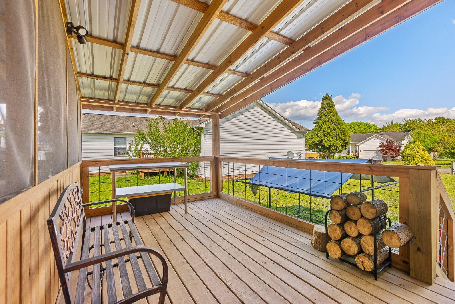

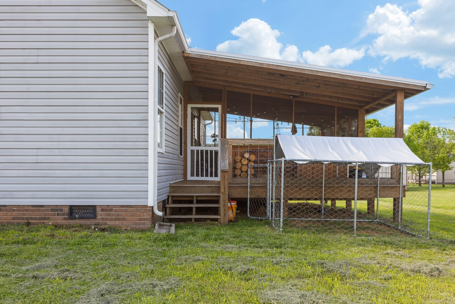
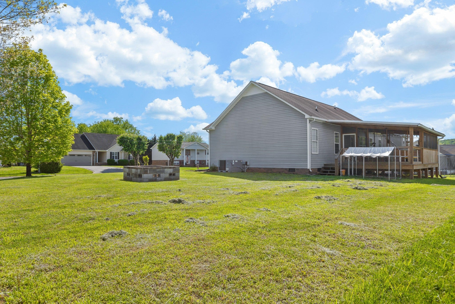
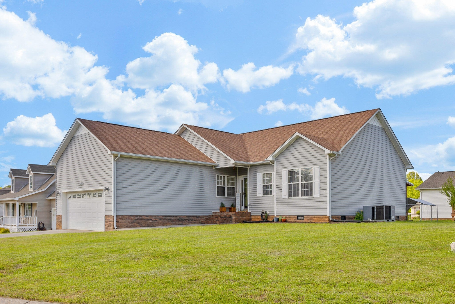

 Copyright 2024 RealTracs Solutions.
Copyright 2024 RealTracs Solutions.