$8,750,000 - 111 Deerfield Ct, Franklin
- 8
- Bedrooms
- 6
- Baths
- 11,302
- SQ. Feet
- 8.17
- Acres
The quintessential modern farmhouse - blissfully renovated and expanded to encompass a nearly 8,000 sq ft main home and a grand 3,600 sq ft party barn complete with 3 additional bedrooms, fully equipped kitchen, and spacious room for entertainment. This gated estate provides over 8 sprawling level acres at the end of a quiet cul-de-sac, complete with mature trees, pool and spa, fenced pastures, and raised garden area. The home's thoughtful design gives homage to a historic southern farmhouse, while incorporating all the modern luxuries like a cedar shake roof, white oak flooring, Sierra Pacific windows, Control 4 system with surround sound inside and out, gated entrance, security cameras, open kitchen with Sub-Zero refrigeration, ice maker, 60” Wolf range, back prep and butler pantry storage areas, spacious bedrooms with en-suite baths. Secluded and serene yet convenient to Franklin, Nashville, and exceptional public and private schools.
Essential Information
-
- MLS® #:
- 2643692
-
- Price:
- $8,750,000
-
- Bedrooms:
- 8
-
- Bathrooms:
- 6.00
-
- Full Baths:
- 5
-
- Half Baths:
- 2
-
- Square Footage:
- 11,302
-
- Acres:
- 8.17
-
- Year Built:
- 1975
-
- Type:
- Residential
-
- Sub-Type:
- Single Family Residence
-
- Style:
- Other
-
- Status:
- Under Contract - Not Showing
Community Information
-
- Address:
- 111 Deerfield Ct
-
- Subdivision:
- Deerfield Sec 2
-
- City:
- Franklin
-
- County:
- Williamson County, TN
-
- State:
- TN
-
- Zip Code:
- 37069
Amenities
-
- Utilities:
- Electricity Available, Water Available
-
- Parking Spaces:
- 4
-
- # of Garages:
- 4
-
- Garages:
- Attached/Detached, Parking Pad
-
- Has Pool:
- Yes
-
- Pool:
- In Ground
Interior
-
- Interior Features:
- Entry Foyer, Hot Tub, In-Law Floorplan, Pantry, Redecorated, Smart Camera(s)/Recording, Storage, Walk-In Closet(s), Wet Bar, Primary Bedroom Main Floor
-
- Appliances:
- Dishwasher, Dryer, Ice Maker, Microwave, Refrigerator, Washer
-
- Heating:
- Central, Propane
-
- Cooling:
- Central Air, Electric
-
- Fireplace:
- Yes
-
- # of Fireplaces:
- 3
-
- # of Stories:
- 2
Exterior
-
- Exterior Features:
- Barn(s), Garage Door Opener, Carriage/Guest House
-
- Lot Description:
- Cul-De-Sac, Level
-
- Roof:
- Shake, Wood
-
- Construction:
- Brick
School Information
-
- Elementary:
- Hunters Bend Elementary
-
- Middle:
- Grassland Middle School
-
- High:
- Franklin High School
Additional Information
-
- Date Listed:
- May 6th, 2024
-
- Days on Market:
- 6
Listing Details
- Listing Office:
- Compass Re
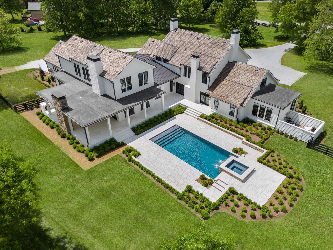
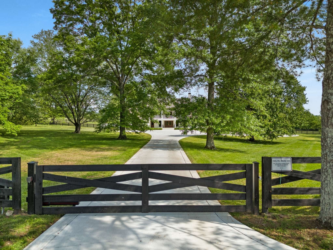

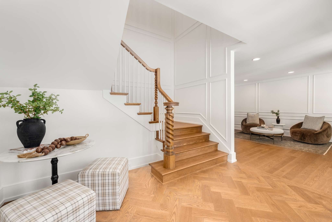
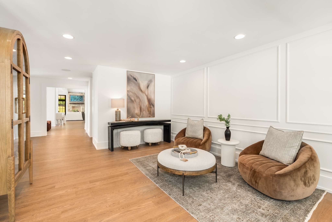


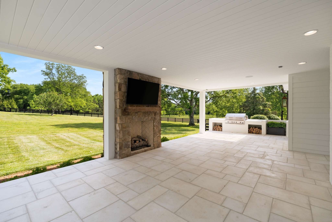

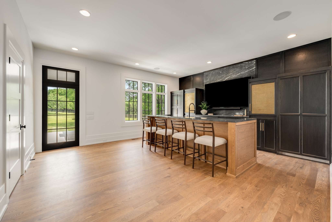



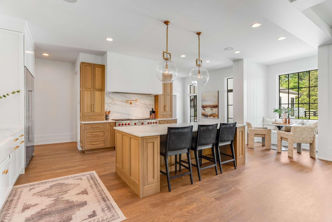


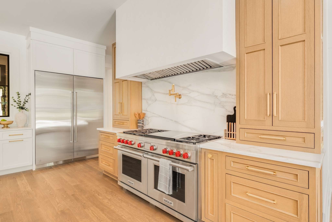
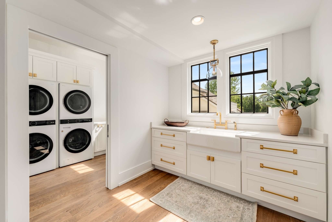
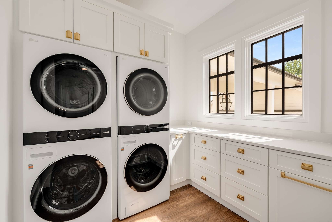

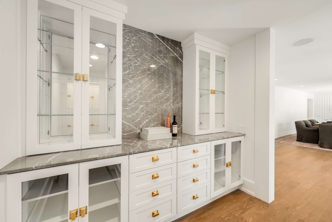
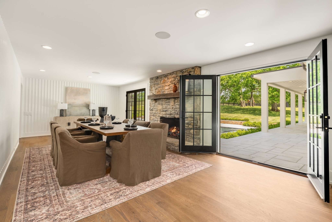
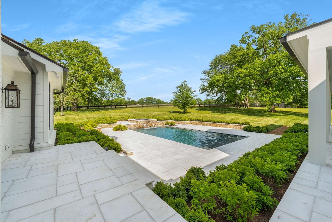


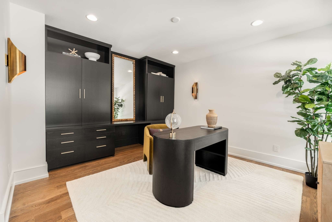
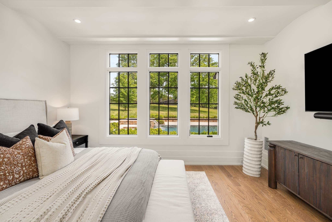

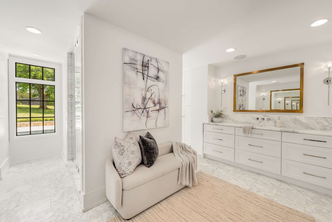


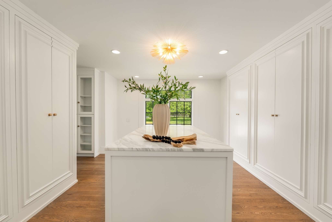
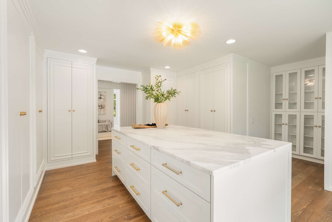
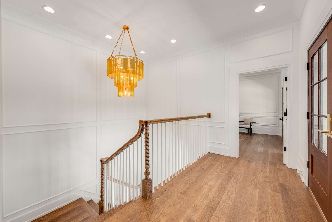
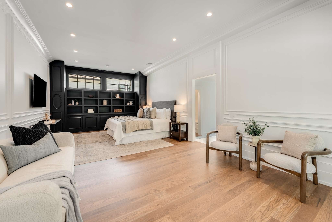

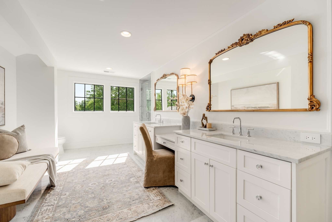
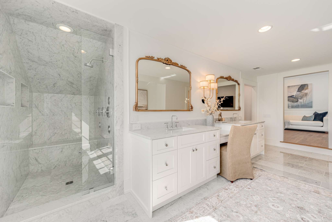
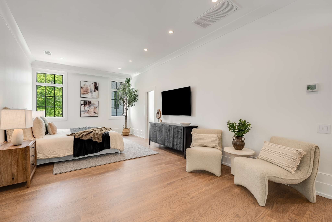
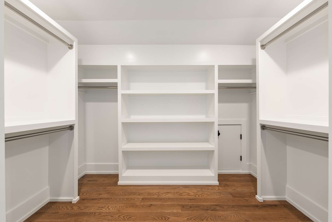
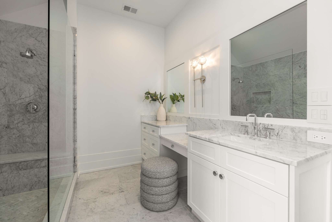

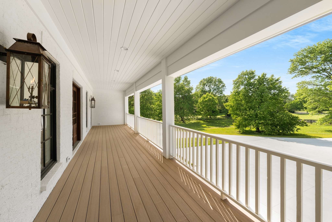

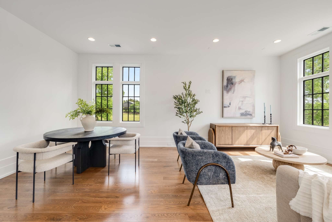
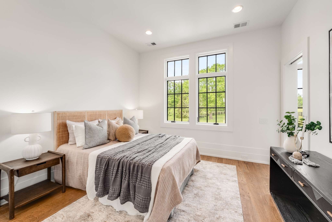
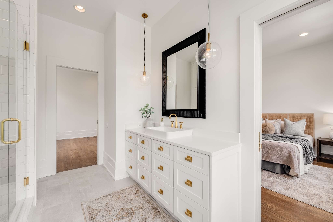
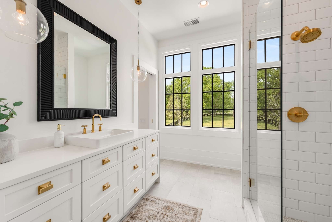

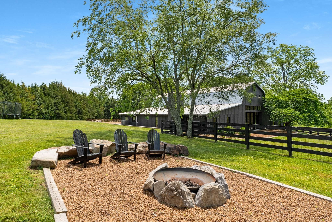
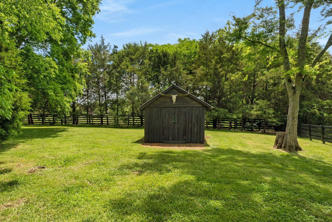
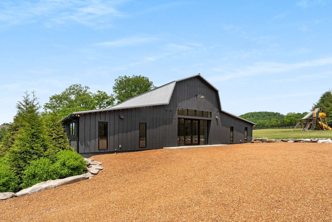
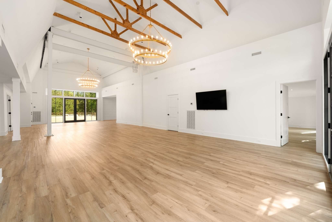
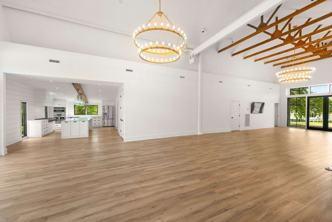

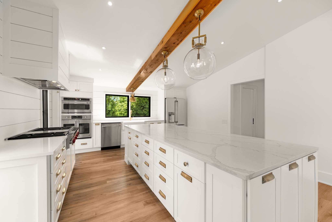
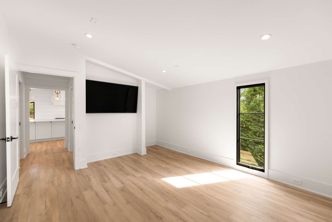
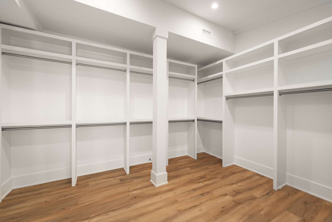
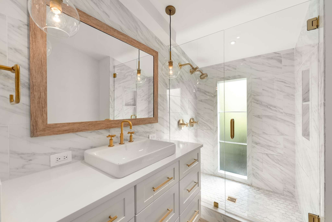
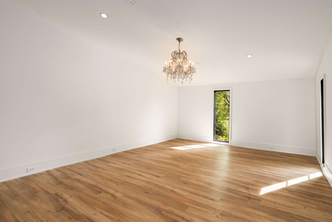

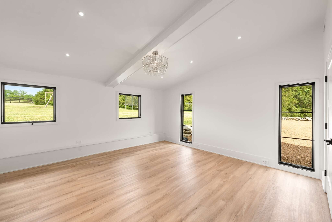

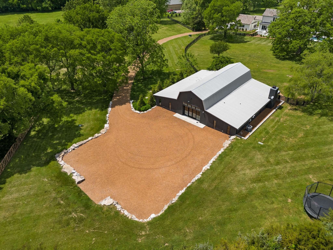

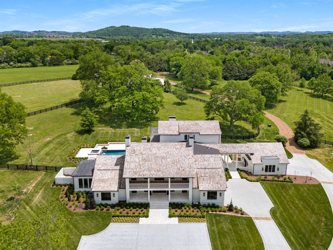
 Copyright 2024 RealTracs Solutions.
Copyright 2024 RealTracs Solutions.