$5,600 - 1068 Archer St, Nashville
- 4
- Bedrooms
- 4½
- Baths
- 2,783
- SQ. Feet
- 2023
- Year Built
Incredible rental opportunity, at the front doorstep of downtown Nashville. Spotless & never been lived in 4BR/4.5BA home + separate office. Loaded with tons of upgrades, including hardwood floors, quartz tops, stainless steel appliances, custom shelving, multiple decks, a cozy fireplace and much more! Upstairs has a great bonus/flex area connected to a roof top deck with wetbar, overlooking downtown Nashville. Perfect home for a variety of different individuals with or without roommates. Walking distance to the Gulch, close to multiple universities, and easy access to major roads/interstates and all shopping. This is a one of a kind property and a must see! Tenants responsible for utilities & renters insurance. Application in media section, please give at least 24 hour notice to show.
Essential Information
-
- MLS® #:
- 2643632
-
- Price:
- $5,600
-
- Bedrooms:
- 4
-
- Bathrooms:
- 4.50
-
- Full Baths:
- 4
-
- Half Baths:
- 1
-
- Square Footage:
- 2,783
-
- Acres:
- 0.00
-
- Year Built:
- 2023
-
- Type:
- Residential Lease
-
- Sub-Type:
- Single Family Residence
-
- Status:
- Active
Community Information
-
- Address:
- 1068 Archer St
-
- Subdivision:
- Homes At 1066 Amd 1068 Archer Street
-
- City:
- Nashville
-
- County:
- Davidson County, TN
-
- State:
- TN
-
- Zip Code:
- 37203
Amenities
-
- Utilities:
- Electricity Available, Water Available, Cable Connected
-
- Parking Spaces:
- 7
-
- # of Garages:
- 2
-
- Garages:
- Attached - Rear, Driveway, On Street
-
- View:
- City
Interior
-
- Interior Features:
- Air Filter, Ceiling Fan(s), Extra Closets, Pantry, Smart Appliance(s), Smart Thermostat, Storage, Walk-In Closet(s), Wet Bar, High Speed Internet
-
- Appliances:
- Dishwasher, Dryer, Microwave, Oven, Refrigerator, Washer
-
- Heating:
- Central, Natural Gas
-
- Cooling:
- Central Air, Electric
-
- Fireplace:
- Yes
-
- # of Fireplaces:
- 1
-
- # of Stories:
- 3
Exterior
-
- Exterior Features:
- Garage Door Opener
-
- Roof:
- Shingle
-
- Construction:
- Brick
School Information
-
- Elementary:
- Waverly-Belmont Elementary School
-
- Middle:
- John Trotwood Moore Middle
-
- High:
- Hillsboro Comp High School
Additional Information
-
- Date Listed:
- April 16th, 2024
-
- Days on Market:
- 24
Listing Details
- Listing Office:
- The Shuford Group, Llc
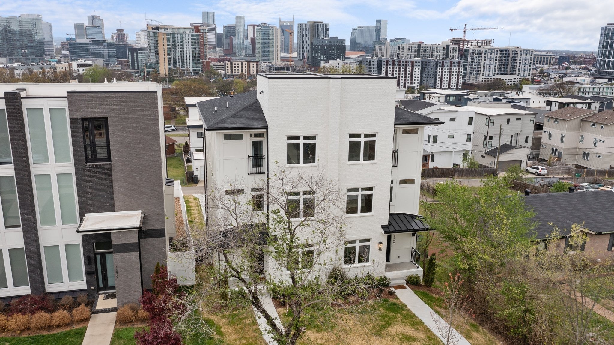

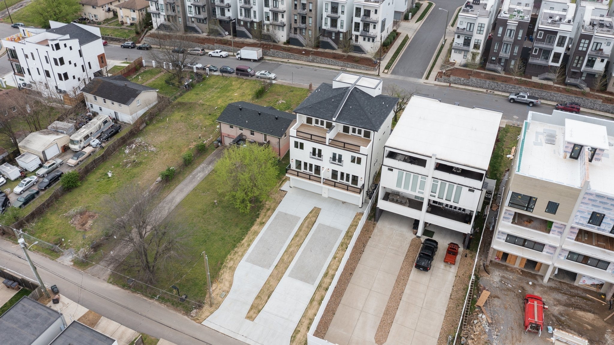

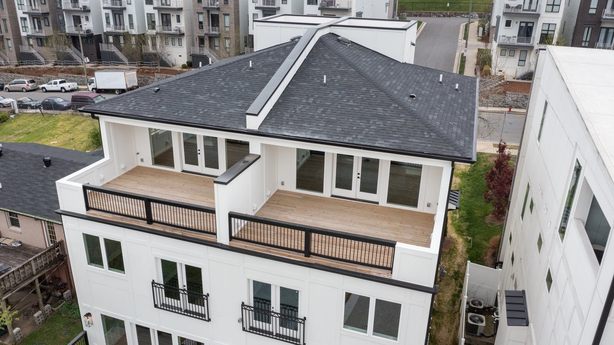
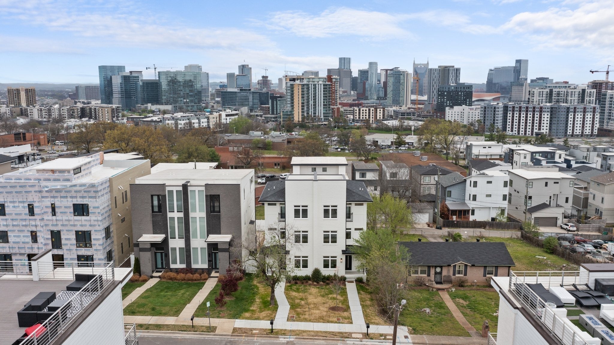


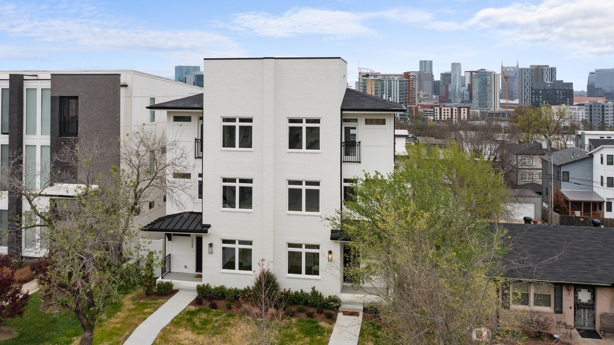





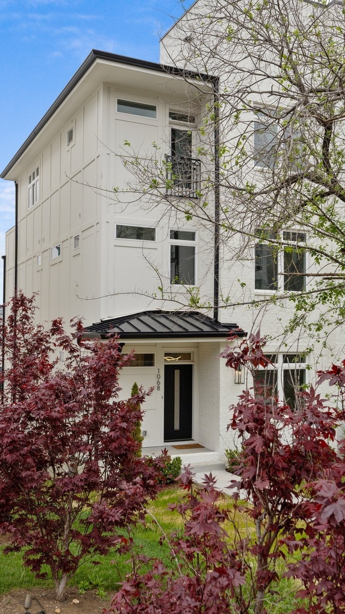

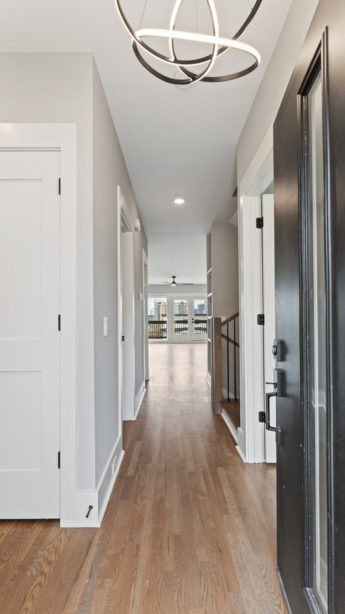

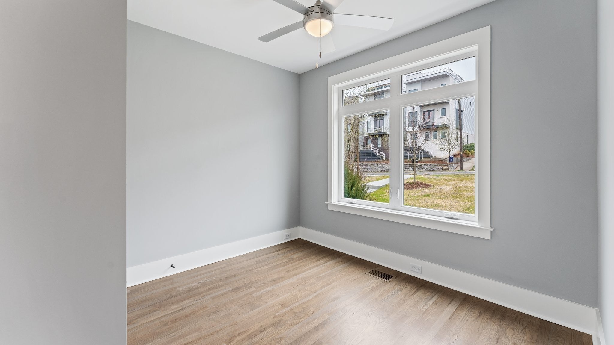



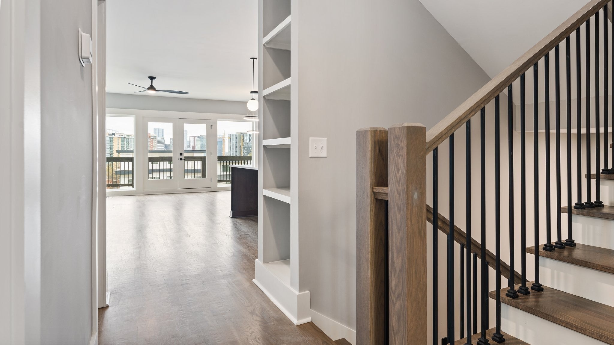

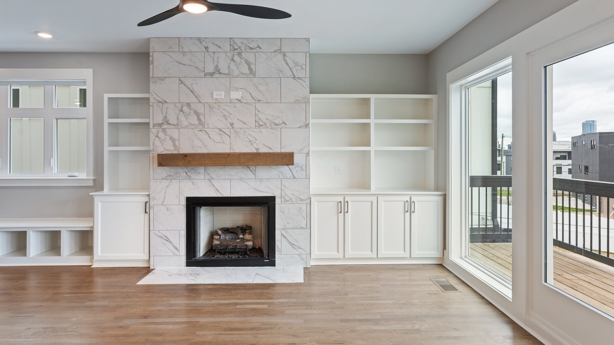









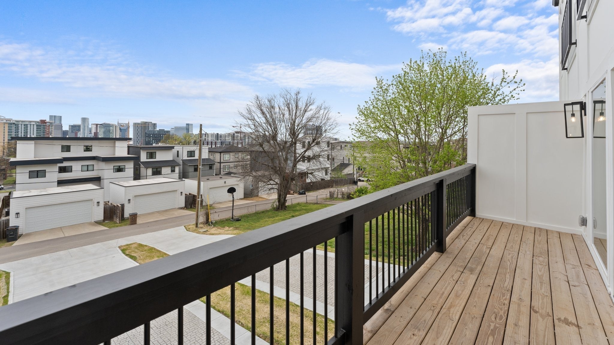







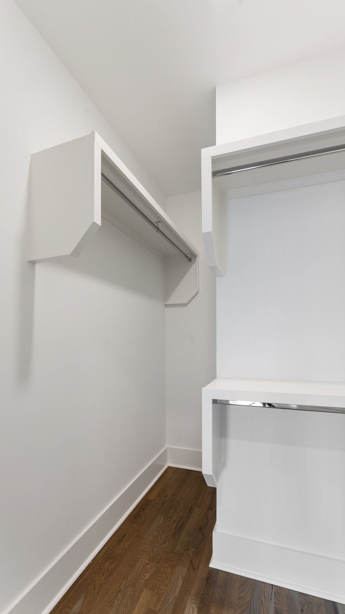





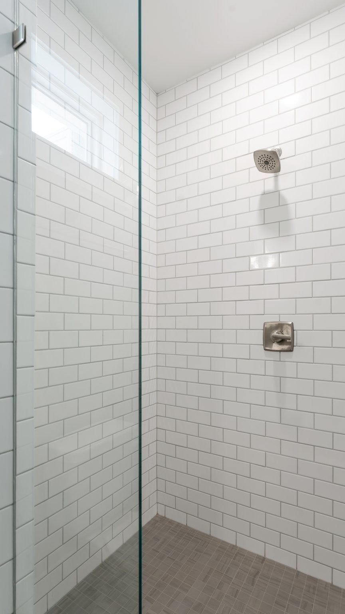
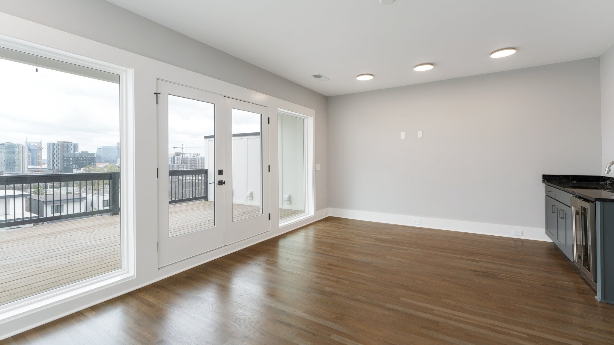

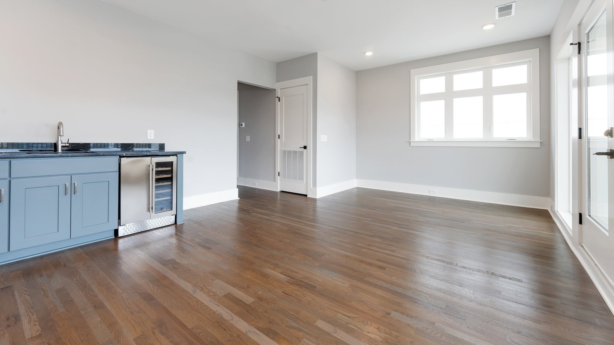
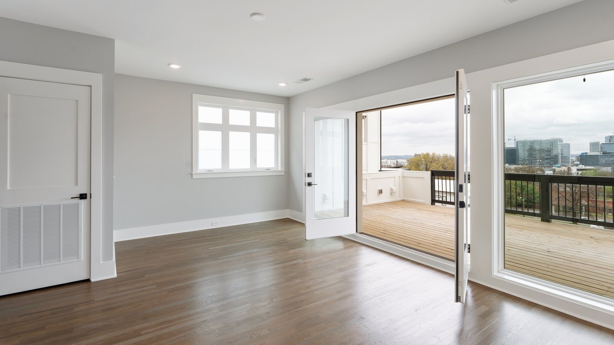




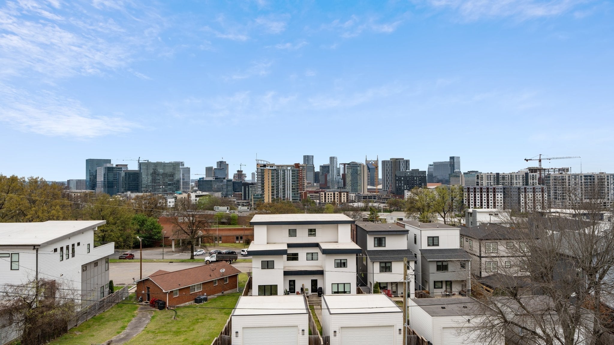



 Copyright 2024 RealTracs Solutions.
Copyright 2024 RealTracs Solutions.