$14,900,000 - 625 Westview Ave, Nashville
- 8
- Bedrooms
- 10½
- Baths
- 16,050
- SQ. Feet
- 2.04
- Acres
"Bella Vista" a sumptuous property nestled into the rolling hills w/ stunning western views of Nashville is located on 2+ acres incredibly convenient to shops/schools/medical/fine dining. Exquisite design and features include extraordinary finish quality throughout w/ gorgeous millwork, wide plank walnut flooring, wood beamed ceilings, natural stone countertops, marble walls & modern high end lighting. Recent complete renovation includes state-of-the-art conveniences(AV/WiFi/Security). The perfect home for an active family with plenty of room for home offices, studios, storage, w/ the added bonuses of an apartment & a 4-car garage. Fabulous blend of old & new, substance & sophistication!
Essential Information
-
- MLS® #:
- 2642892
-
- Price:
- $14,900,000
-
- Bedrooms:
- 8
-
- Bathrooms:
- 10.50
-
- Full Baths:
- 9
-
- Half Baths:
- 3
-
- Square Footage:
- 16,050
-
- Acres:
- 2.04
-
- Year Built:
- 2009
-
- Type:
- Residential
-
- Sub-Type:
- Single Family Residence
-
- Status:
- Active
Community Information
-
- Address:
- 625 Westview Ave
-
- Subdivision:
- Belle Meade
-
- City:
- Nashville
-
- County:
- Davidson County, TN
-
- State:
- TN
-
- Zip Code:
- 37205
Amenities
-
- Utilities:
- Water Available
-
- Parking Spaces:
- 4
-
- # of Garages:
- 4
-
- Garages:
- Attached - Side, Driveway
-
- Has Pool:
- Yes
-
- Pool:
- In Ground
Interior
-
- Interior Features:
- Elevator, In-Law Floorplan, Walk-In Closet(s), Wet Bar, Entry Foyer, Primary Bedroom Main Floor
-
- Appliances:
- Dishwasher, Disposal, Grill, Ice Maker, Microwave, Refrigerator
-
- Heating:
- Central, Geothermal
-
- Cooling:
- Central Air, Geothermal
-
- Fireplace:
- Yes
-
- # of Fireplaces:
- 7
-
- # of Stories:
- 3
Exterior
-
- Exterior Features:
- Smart Camera(s)/Recording, Smart Irrigation, Smart Light(s), Balcony
-
- Lot Description:
- Level
-
- Roof:
- Tile
-
- Construction:
- Stucco, Wood Siding
School Information
-
- Elementary:
- Julia Green Elementary
-
- Middle:
- John Trotwood Moore Middle
-
- High:
- Hillsboro Comp High School
Additional Information
-
- Date Listed:
- April 15th, 2024
-
- Days on Market:
- 14
Listing Details
- Listing Office:
- Fridrich & Clark Realty
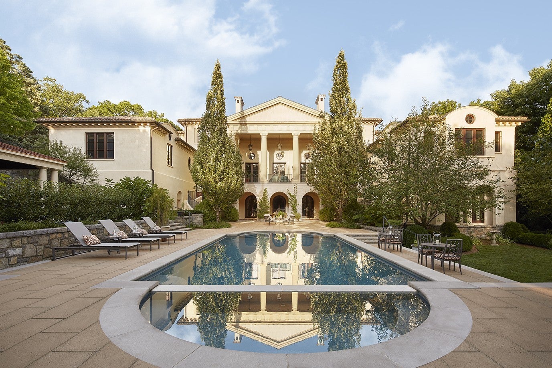
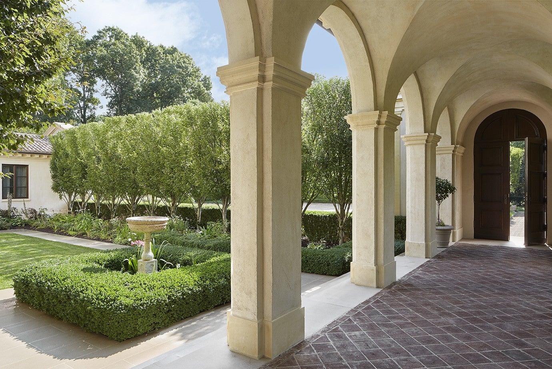

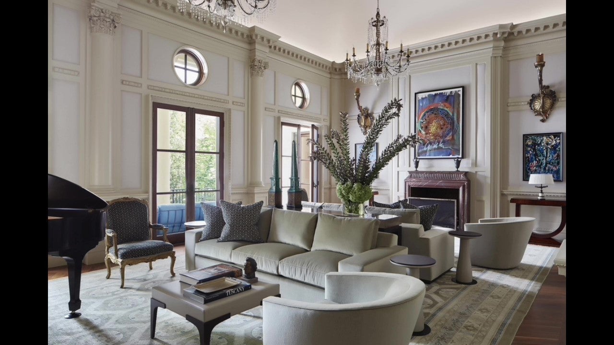
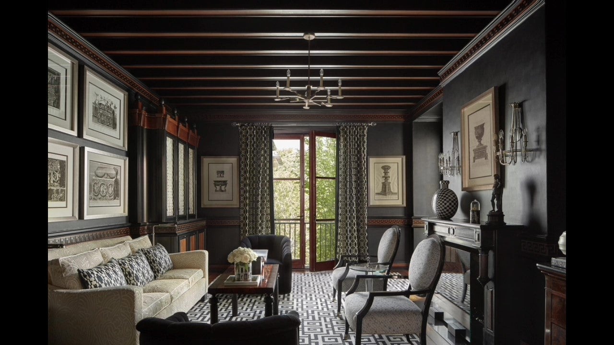
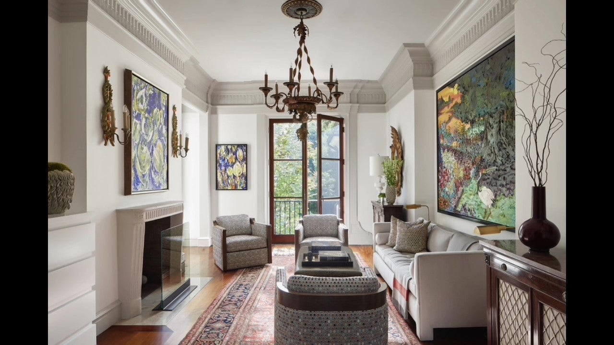
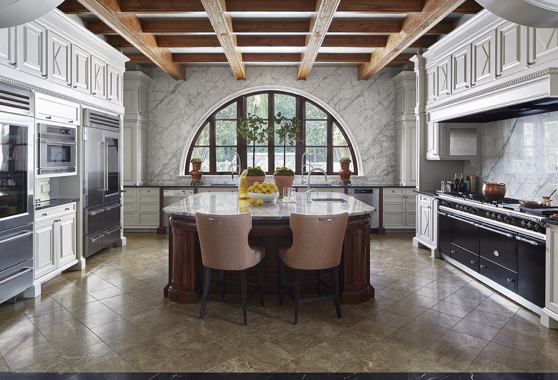
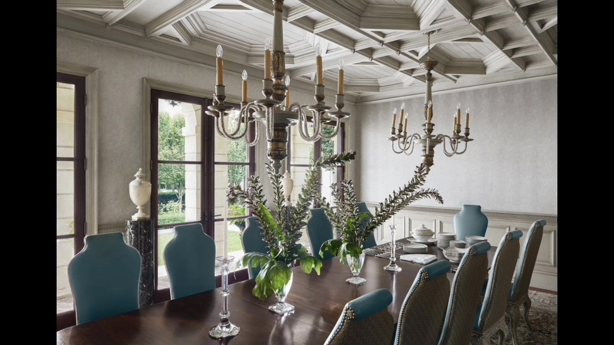
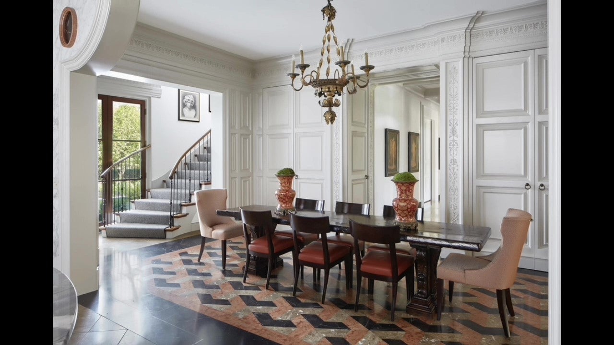
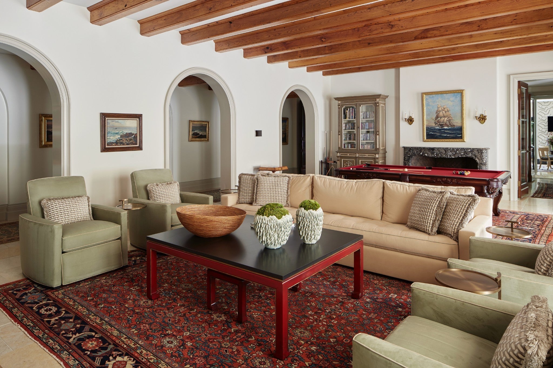
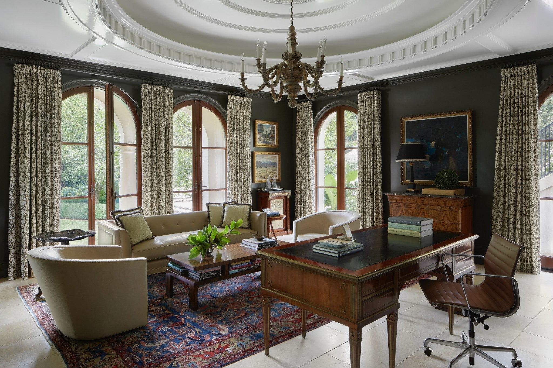
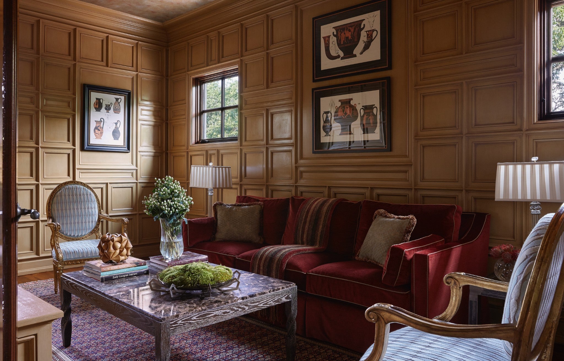
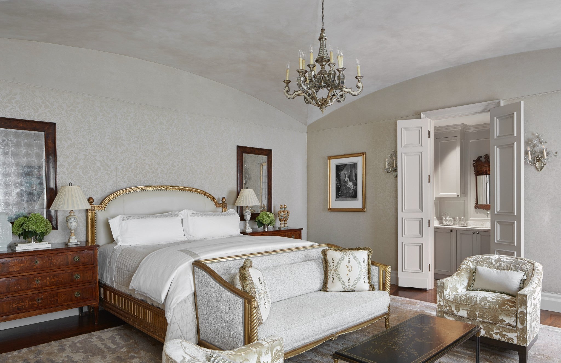
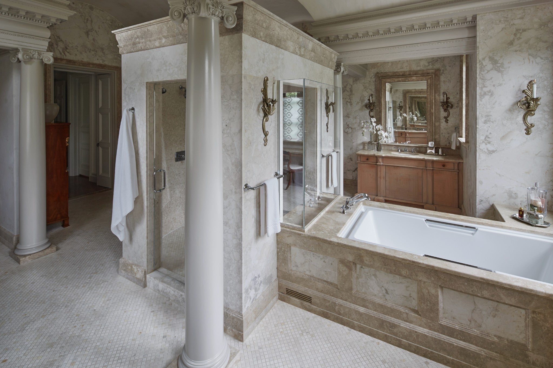
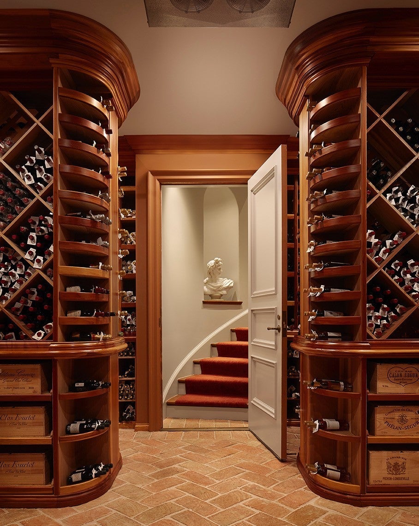
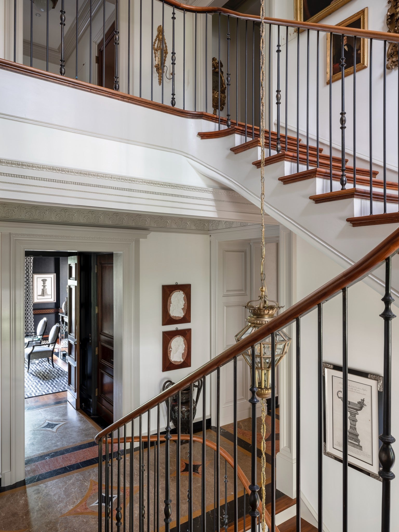
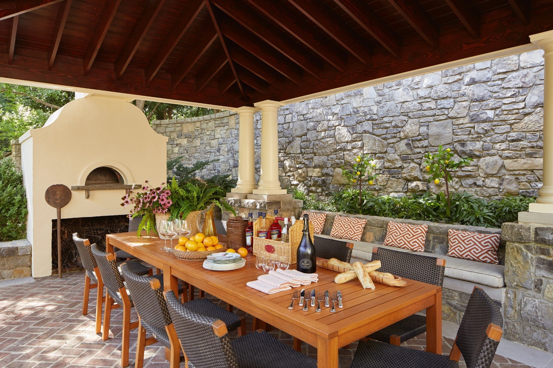
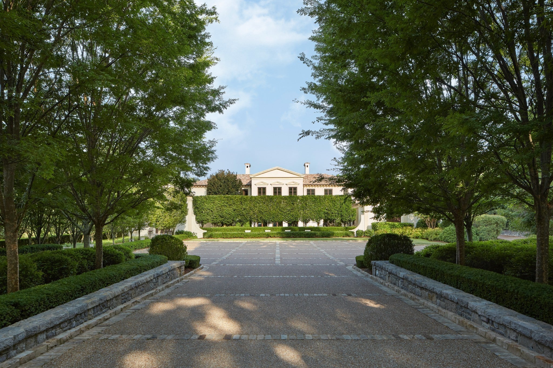
 Copyright 2024 RealTracs Solutions.
Copyright 2024 RealTracs Solutions.