$4,750 - 1241 N Avondale Cir 128, Nashville
- 4
- Bedrooms
- 4
- Baths
- 2,380
- SQ. Feet
- 2024
- Year Built
New Construction, Private, Gated Community • Rooftop Deck • Priceless Skyline View ~ 4 Beds, 4 Full Bathrooms • Entertainer's Deck! Positioned on a hilltop haven in Nashville, this community is ideal for anyone who wants to feel refuge from the city yet still minutes away from all the action like The Oracle, New Titans Stadium, Germantown, and Downtown. Enjoy breathtaking sunrises and sunsest with skyline views (see location map in photos). Featuring designer finishes, this stunning home offers sleek black and beige soft-close cabinetry with quartz countertops, gold and matte black lighting, and custom closets throughout. First floor and third floor laundry! Floor-to-ceiling tile in every bathroom with every bedroom having their own en suite. LVP flooring throughout. So convenient to downtown yet a tranquil environment. Schedule your private tour today! Get in NOW! (some photos are virtual renderings of community until complete)
Essential Information
-
- MLS® #:
- 2640579
-
- Price:
- $4,750
-
- Bedrooms:
- 4
-
- Bathrooms:
- 4.00
-
- Full Baths:
- 4
-
- Square Footage:
- 2,380
-
- Acres:
- 0.00
-
- Year Built:
- 2024
-
- Type:
- Residential Lease
-
- Sub-Type:
- Single Family Residence
-
- Status:
- Active
Community Information
-
- Address:
- 1241 N Avondale Cir 128
-
- Subdivision:
- Trinity Summit
-
- City:
- Nashville
-
- County:
- Davidson County, TN
-
- State:
- TN
-
- Zip Code:
- 37207
Amenities
-
- Amenities:
- Gated
-
- Utilities:
- Water Available
-
- Parking Spaces:
- 2
-
- # of Garages:
- 2
-
- Garages:
- Attached - Front, Parking Lot
-
- View:
- City
Interior
-
- Interior Features:
- Ceiling Fan(s), Entry Foyer, High Ceilings
-
- Appliances:
- Trash Compactor, Dishwasher, Ice Maker, Microwave, Oven, Refrigerator
-
- Heating:
- Central
-
- Cooling:
- Central Air
-
- Fireplace:
- Yes
-
- # of Fireplaces:
- 1
-
- # of Stories:
- 3
Exterior
-
- Roof:
- Shingle
-
- Construction:
- Brick
School Information
-
- Elementary:
- Alex Green Elementary
-
- Middle:
- Brick Church Middle School
-
- High:
- Whites Creek High
Additional Information
-
- Date Listed:
- April 10th, 2024
-
- Days on Market:
- 31
Listing Details
- Listing Office:
- Dyad Real Estate And Property Management
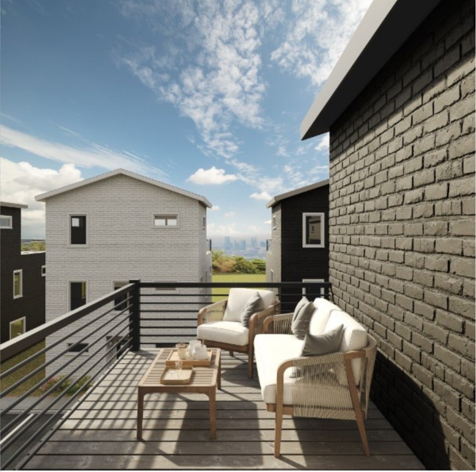
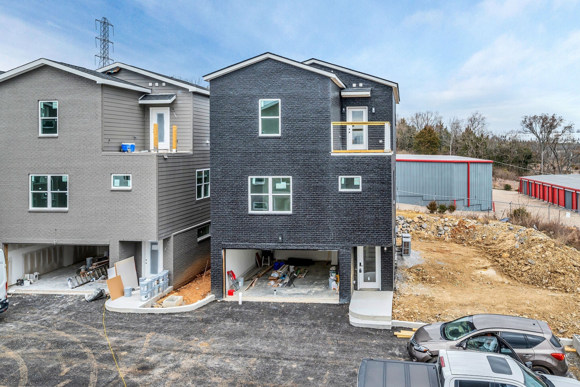
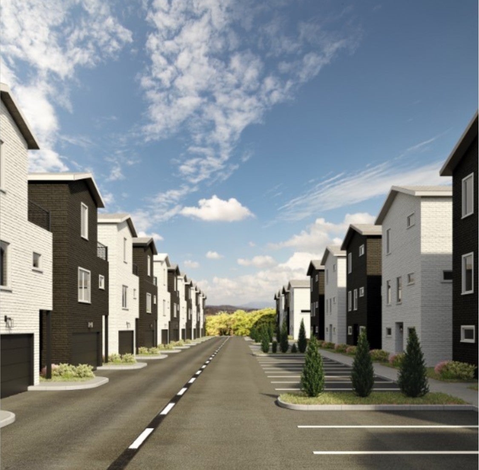
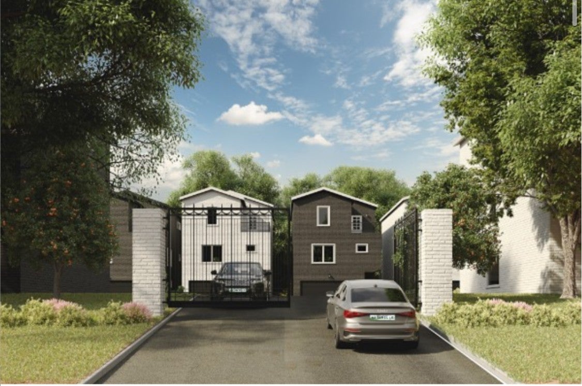
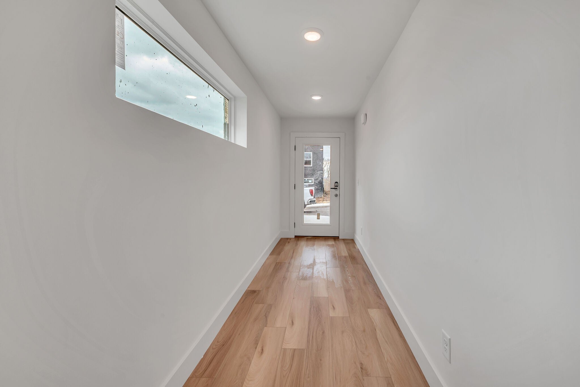
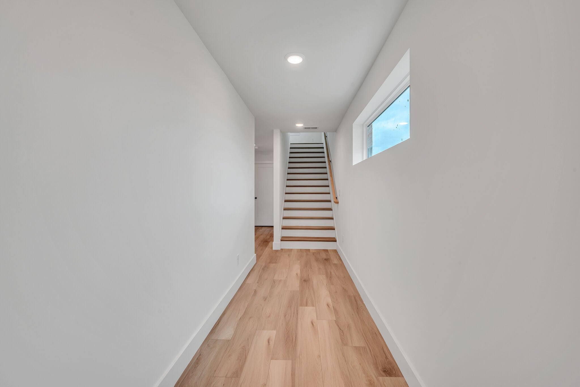
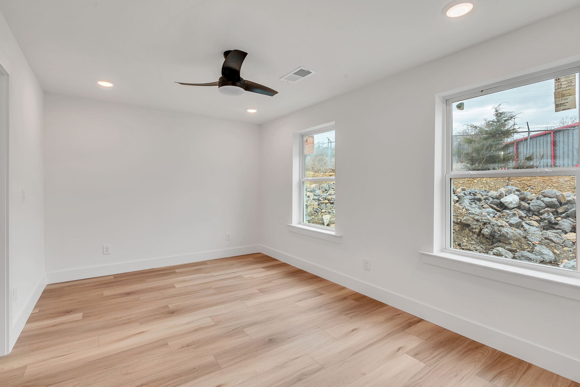
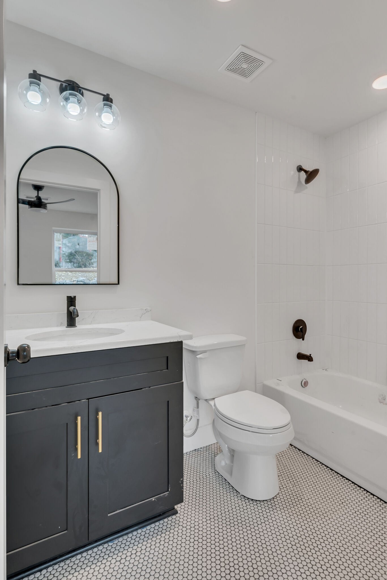
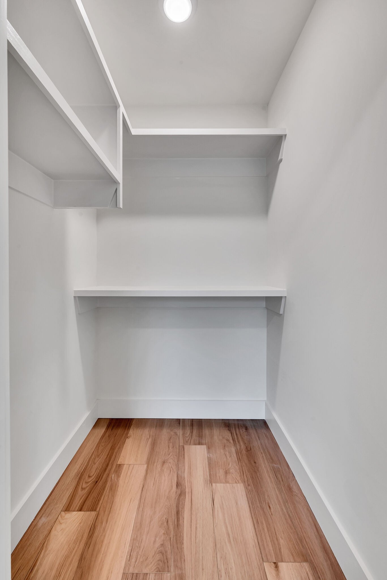
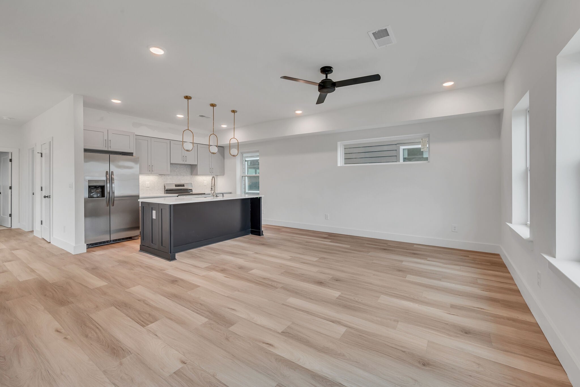





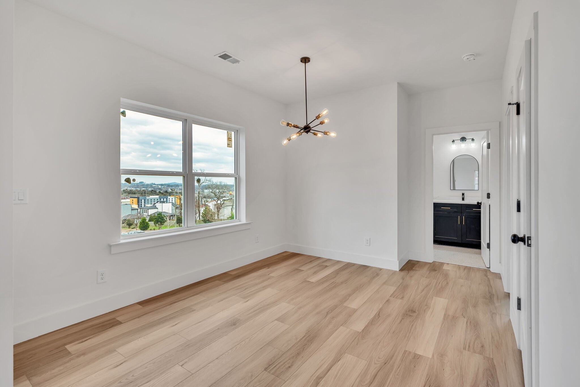


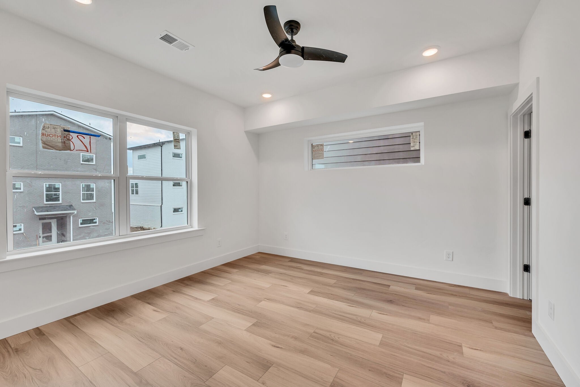
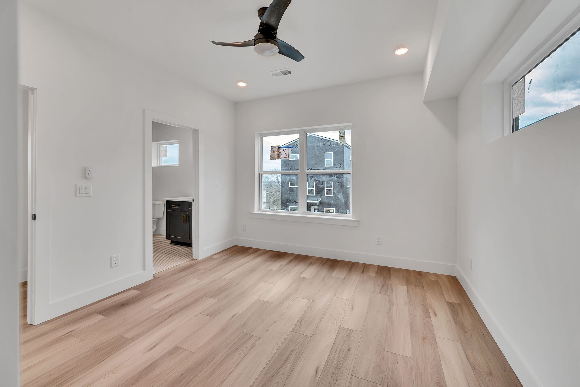





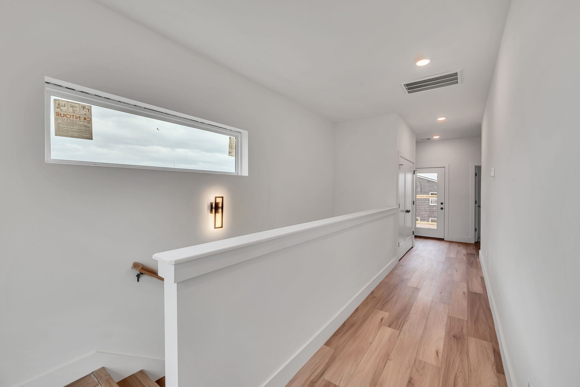
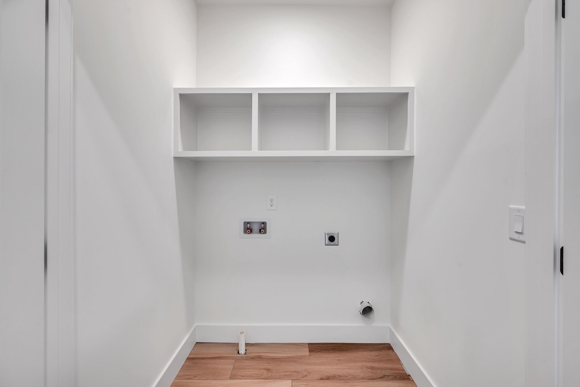





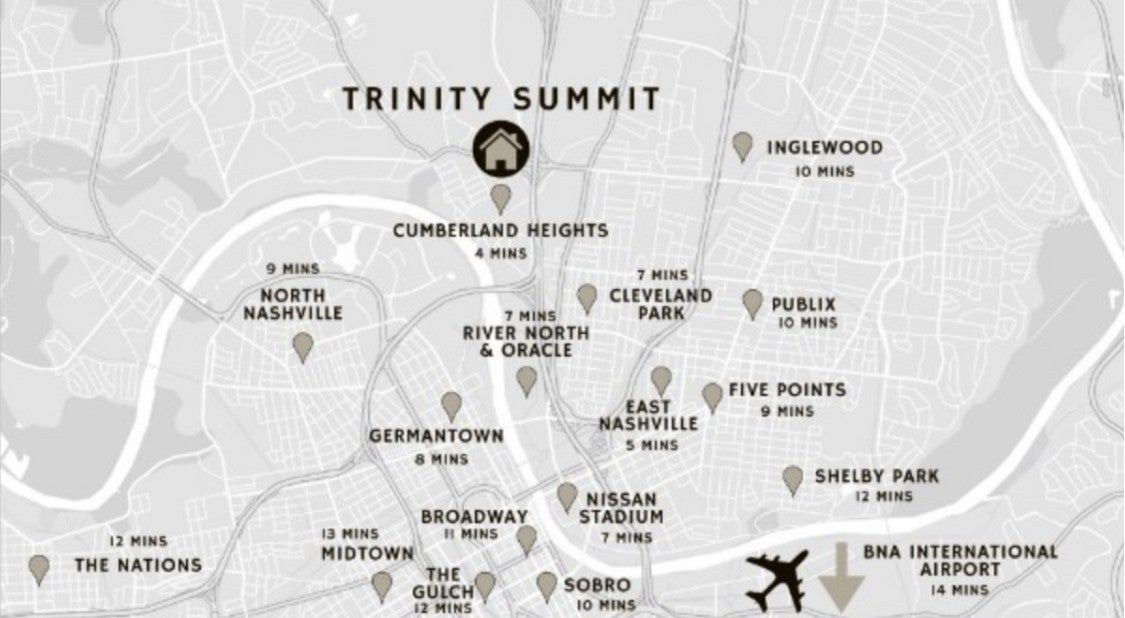
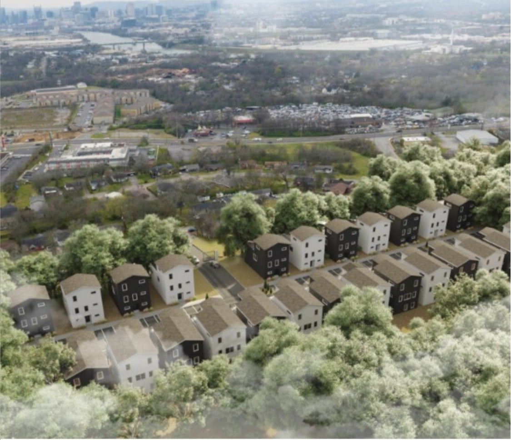
 Copyright 2024 RealTracs Solutions.
Copyright 2024 RealTracs Solutions.