$9,100,000 - 4909 Granny White Pike, Nashville
- 5
- Bedrooms
- 4½
- Baths
- 9,800
- SQ. Feet
- 2.37
- Acres
Total SF 9800 including 1300SF guest house. STUNNING DESIGNER FINISHES! 4909 Granny White Pike is a captivating residence where timeless elegance meets modern luxury. This architectural masterpiece was drafted & created by renowned designer/builder Lindsay Hunt Sulak, and rendered alongside her husband craftsman/builder Casey Sulak. The seamless fusion of historical elements and contemporary comforts is evident in every corner. With five bedrooms, including 2 on the main level, & 4.5 bathrooms, each of primary size, this home offers both space & opulence. The kitchen, designed meticulously by Lindsay, serves as the heart of the home–a place where culinary artistry & cherished family moments converge. Step outside to a sprawling 2.37ac. estate, a playground for both children & pets. Too many luxury upgrades to list! Don't miss this one!
Essential Information
-
- MLS® #:
- 2640022
-
- Price:
- $9,100,000
-
- Bedrooms:
- 5
-
- Bathrooms:
- 4.50
-
- Full Baths:
- 4
-
- Half Baths:
- 1
-
- Square Footage:
- 9,800
-
- Acres:
- 2.37
-
- Year Built:
- 1948
-
- Type:
- Residential
-
- Sub-Type:
- Single Family Residence
-
- Style:
- Traditional
-
- Status:
- Active
Community Information
-
- Address:
- 4909 Granny White Pike
-
- Subdivision:
- Oak Hill
-
- City:
- Nashville
-
- County:
- Davidson County, TN
-
- State:
- TN
-
- Zip Code:
- 37220
Amenities
-
- Utilities:
- Water Available
-
- Parking Spaces:
- 14
-
- # of Garages:
- 1
-
- Garages:
- Attached/Detached, Attached, Circular Driveway
Interior
-
- Interior Features:
- Redecorated, Storage, Walk-In Closet(s), Entry Foyer, Primary Bedroom Main Floor
-
- Appliances:
- Dishwasher, Disposal, Microwave, Refrigerator
-
- Heating:
- Central
-
- Cooling:
- Central Air
-
- Fireplace:
- Yes
-
- # of Fireplaces:
- 5
-
- # of Stories:
- 2
Exterior
-
- Exterior Features:
- Carriage/Guest House, Storage
-
- Lot Description:
- Level
-
- Roof:
- Shake, Wood
-
- Construction:
- Brick
School Information
-
- Elementary:
- Percy Priest Elementary
-
- Middle:
- John Trotwood Moore Middle
-
- High:
- Hillsboro Comp High School
Additional Information
-
- Date Listed:
- April 6th, 2024
-
- Days on Market:
- 26
Listing Details
- Listing Office:
- Compass Re
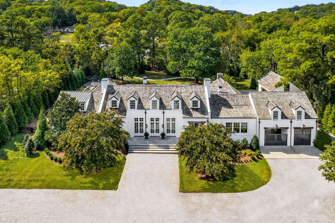
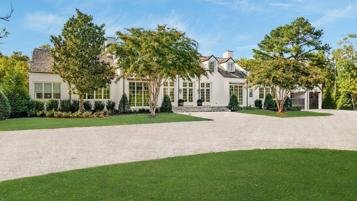
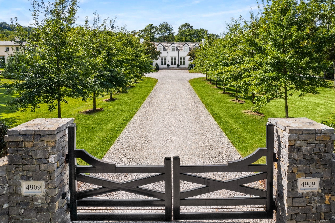
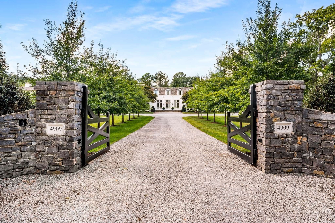
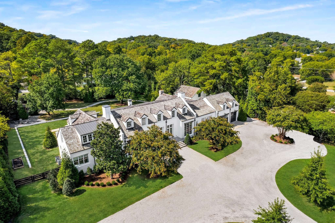
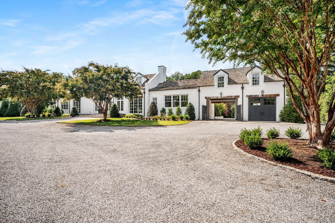
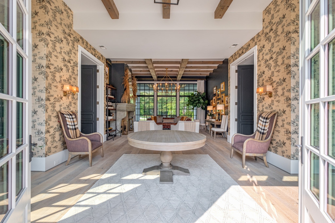
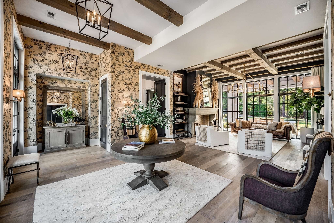
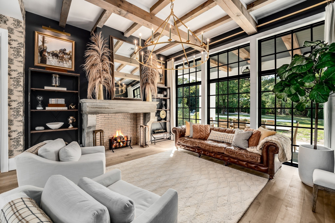
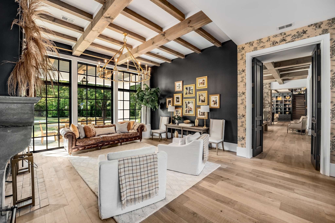

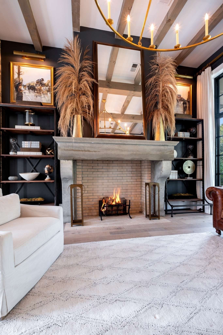
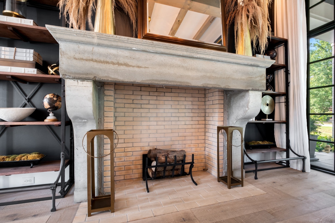
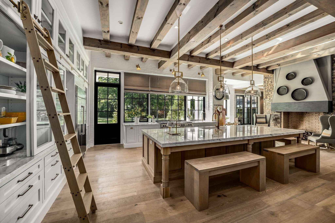

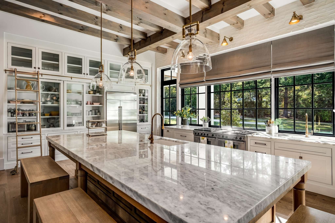


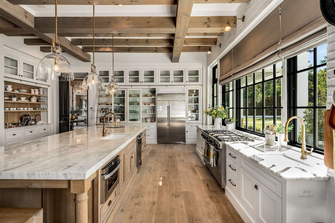

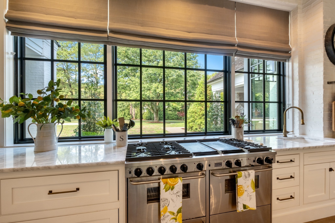
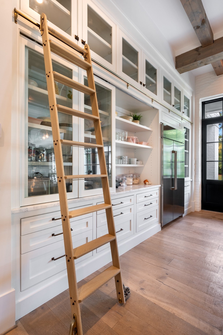
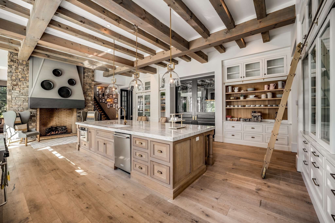

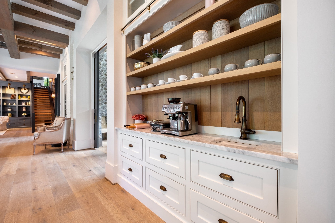
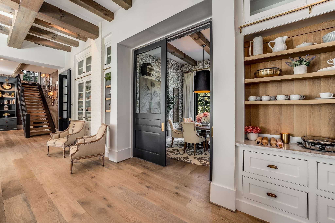
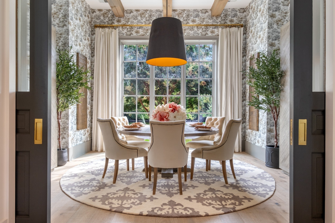
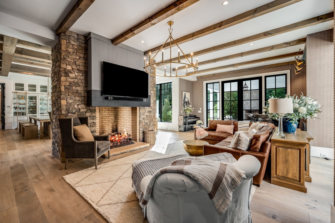



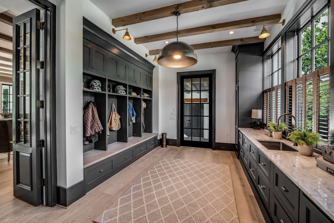

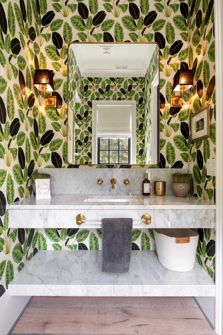



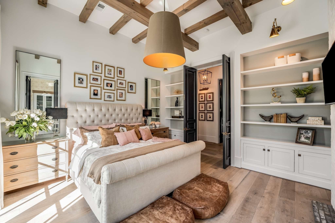
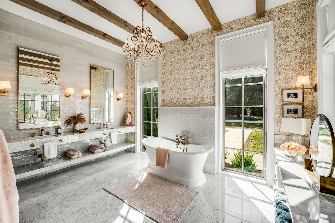
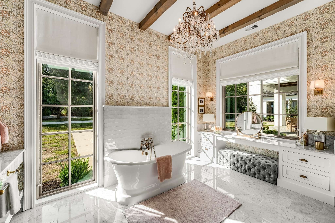


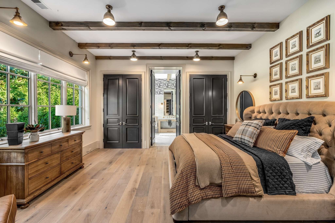
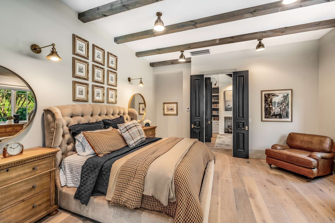

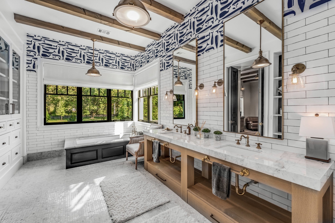

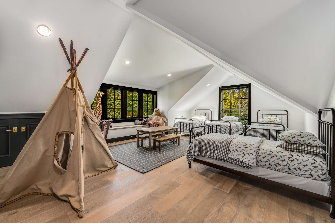


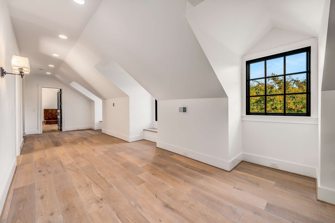

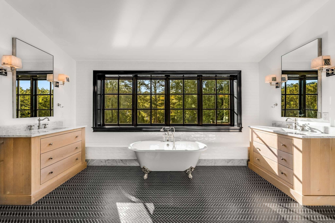
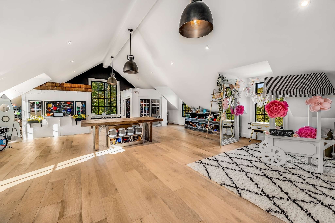
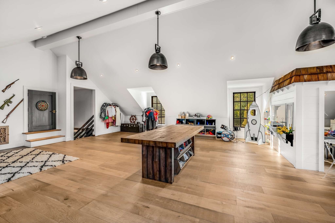
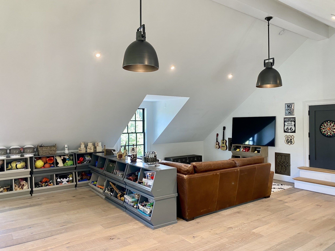

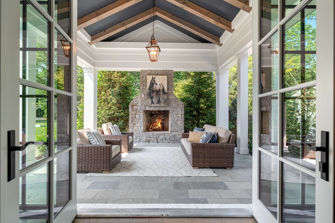




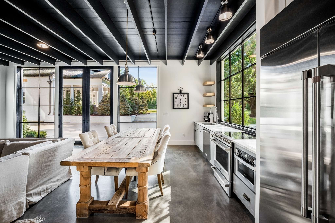

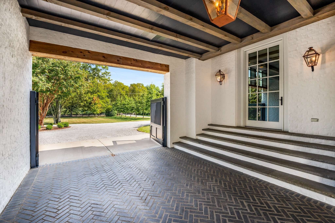
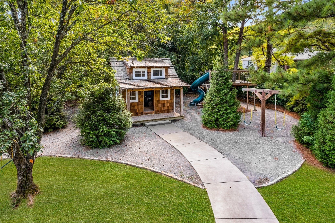
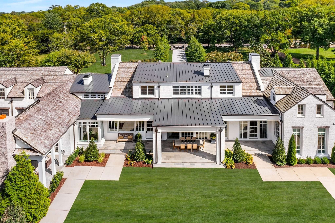
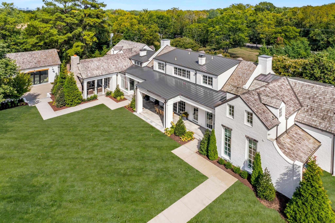
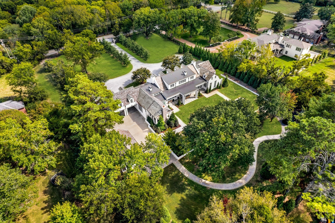
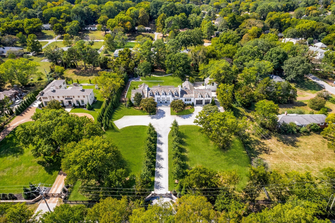
 Copyright 2024 RealTracs Solutions.
Copyright 2024 RealTracs Solutions.