$10,400,000 - 407 Westview Ave, Nashville
- 5
- Bedrooms
- 7
- Baths
- 10,330
- SQ. Feet
- 1.41
- Acres
Expertly crafted by Cates Builders, one of Nashville's most distinctive homebuilders. Impeccable, newly built estate on a premier Belle Meade street that offers exquisite details that are only found in custom built homes: unique cabinetry by Hartert-Russell, a 13' pewter bar, Venetian plaster walls, 11' ceilings, & custom lighting/mirrors. The mature landscaping enhances the stone exterior & slate roof, creating a timeless residence for your family. Enjoy 5 large en suite bedrooms, media room, outdoor pool & patio, inviting screen porch(w/ fireplace) along with 890 sqft of covered outdoor areas for entertaining. As an added bonus, the lower level includes a nanny/in-law suite, large gym, 3 car garage & ample storage. It is the best of all worlds just 6 miles from downtown.
Essential Information
-
- MLS® #:
- 2639218
-
- Price:
- $10,400,000
-
- Bedrooms:
- 5
-
- Bathrooms:
- 7.00
-
- Full Baths:
- 6
-
- Half Baths:
- 2
-
- Square Footage:
- 10,330
-
- Acres:
- 1.41
-
- Year Built:
- 2023
-
- Type:
- Residential
-
- Sub-Type:
- Single Family Residence
-
- Style:
- Traditional
-
- Status:
- Under Contract - Not Showing
Community Information
-
- Address:
- 407 Westview Ave
-
- Subdivision:
- Belle Meade
-
- City:
- Nashville
-
- County:
- Davidson County, TN
-
- State:
- TN
-
- Zip Code:
- 37205
Amenities
-
- Utilities:
- Water Available
-
- Parking Spaces:
- 3
-
- # of Garages:
- 3
-
- Garages:
- Attached, Circular Driveway
-
- Has Pool:
- Yes
-
- Pool:
- In Ground
Interior
-
- Interior Features:
- Elevator, Extra Closets, Walk-In Closet(s), Entry Foyer, Primary Bedroom Main Floor
-
- Appliances:
- Dishwasher, Freezer, Microwave, Refrigerator
-
- Heating:
- Central
-
- Cooling:
- Central Air
-
- Fireplace:
- Yes
-
- # of Fireplaces:
- 2
-
- # of Stories:
- 2
Exterior
-
- Exterior Features:
- Garage Door Opener, Irrigation System
-
- Lot Description:
- Level
-
- Construction:
- Stone
School Information
-
- Elementary:
- Julia Green Elementary
-
- Middle:
- John Trotwood Moore Middle
-
- High:
- Hillsboro Comp High School
Additional Information
-
- Days on Market:
- 7
Listing Details
- Listing Office:
- Fridrich & Clark Realty
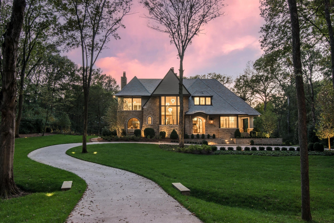
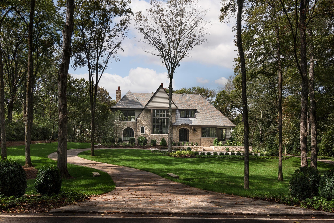
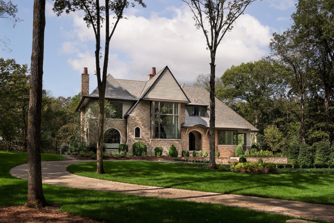
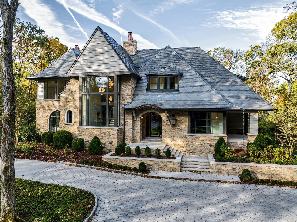
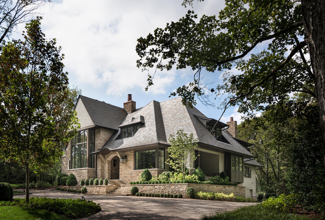
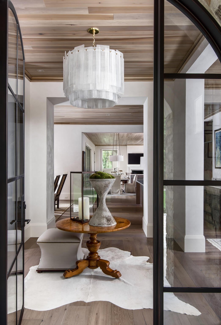
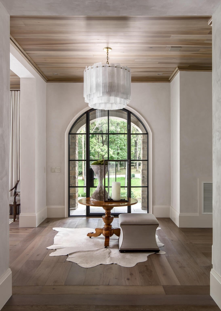
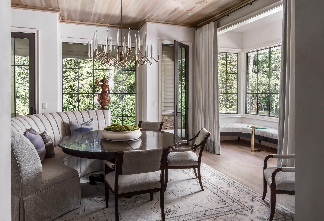
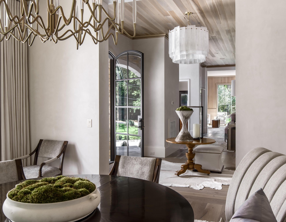
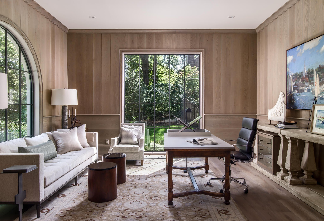
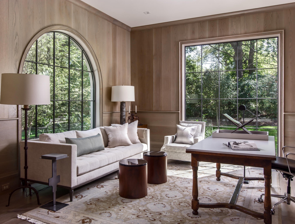
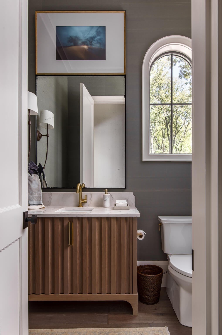
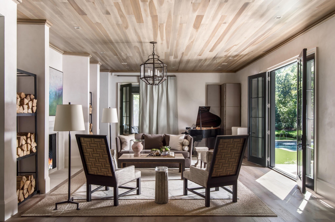
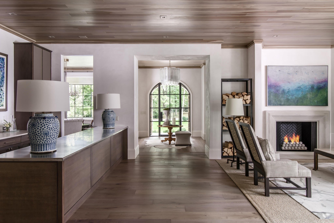
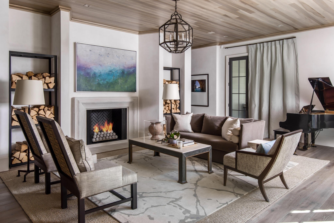
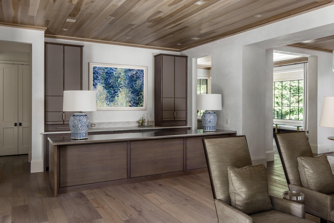
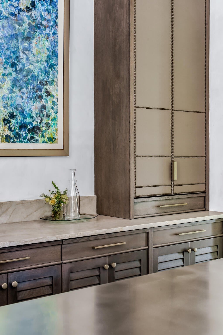
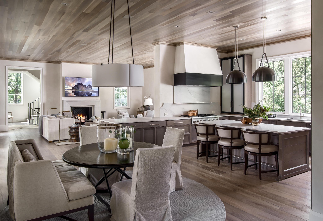
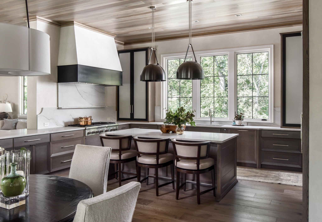
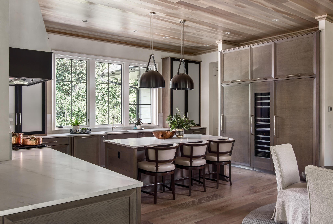
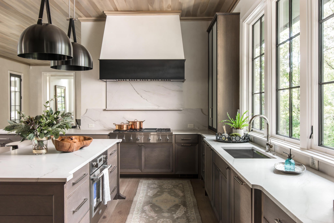
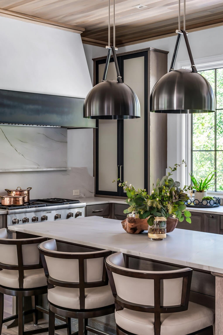
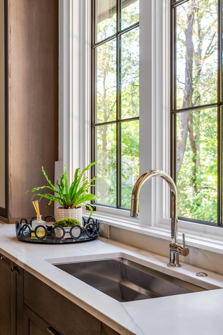
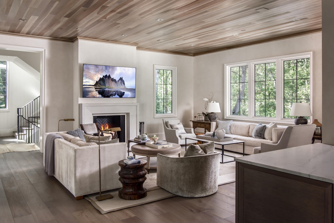
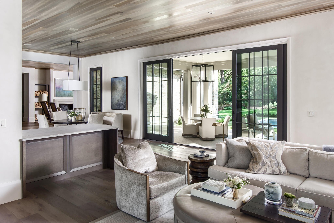
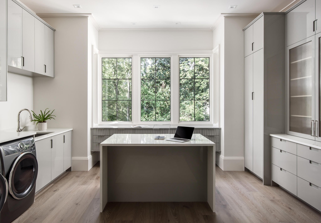
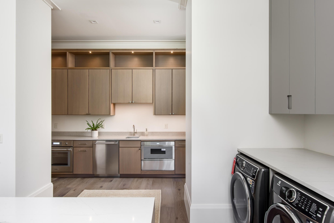
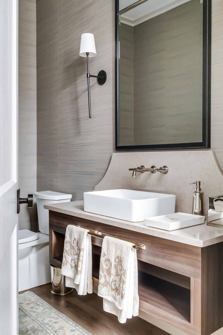
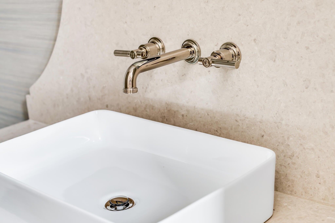
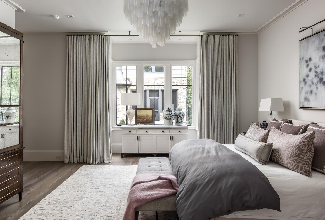
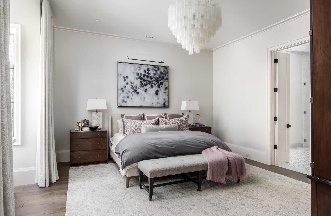
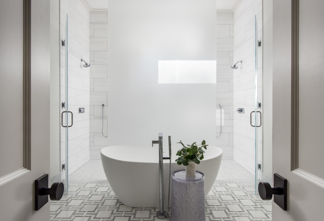
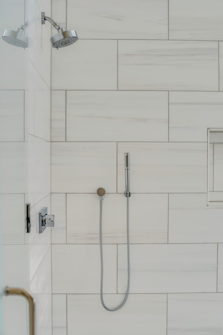
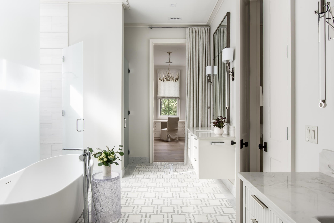
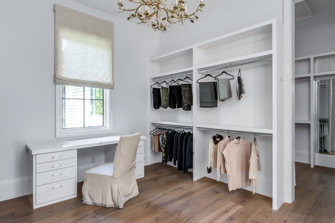
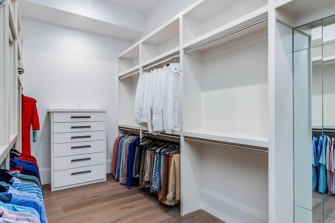
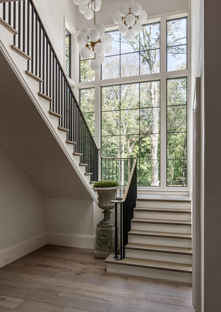
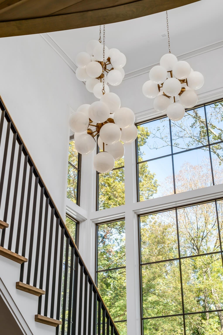
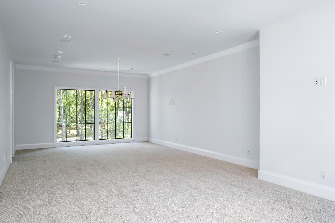
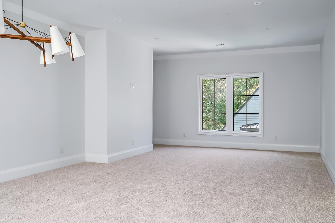
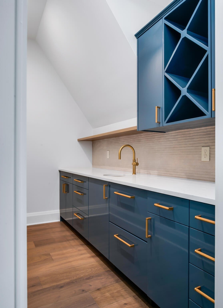
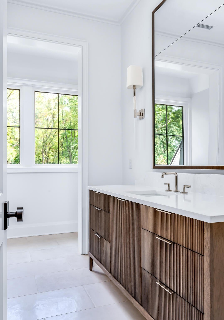
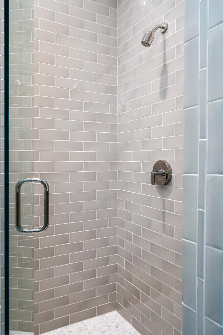
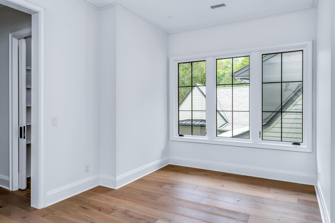
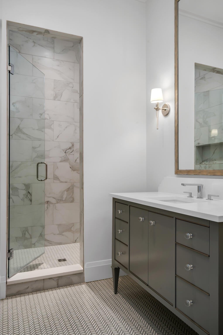
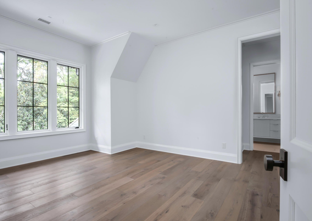
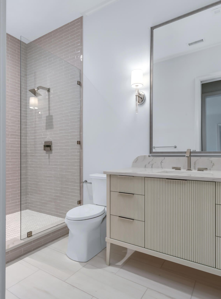
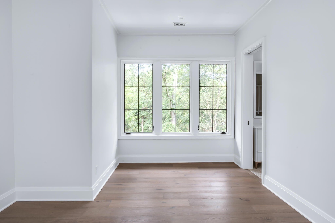
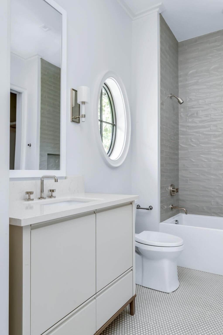
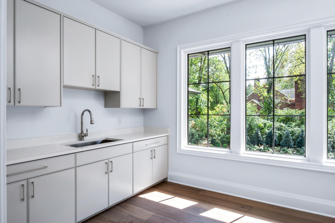
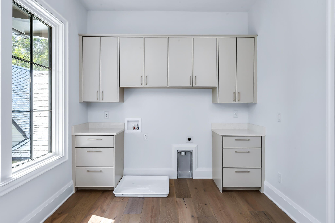
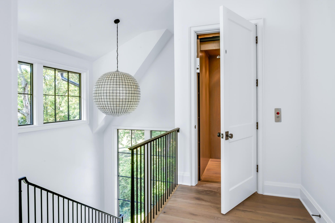
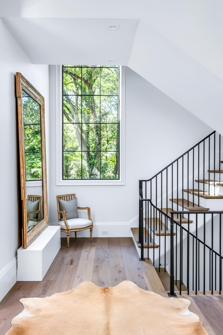
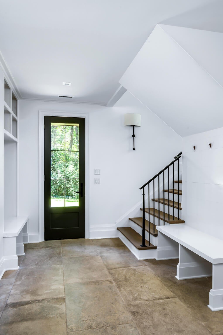
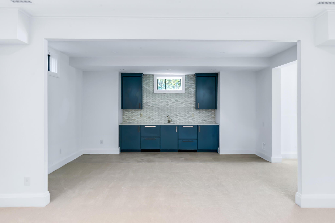
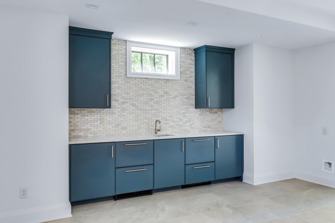
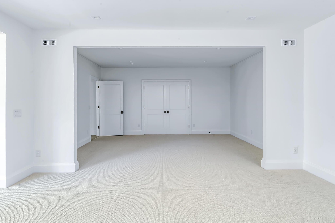
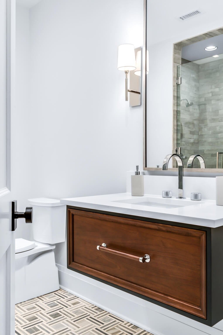
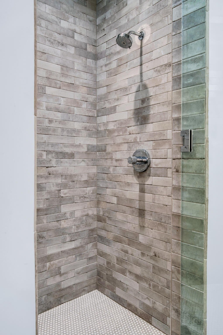
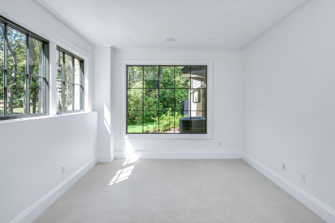
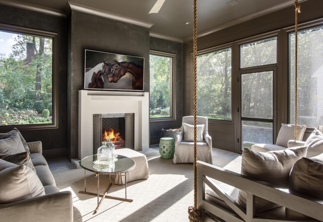
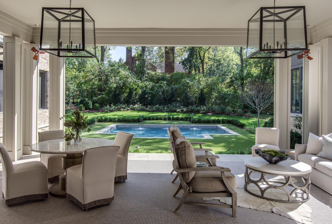
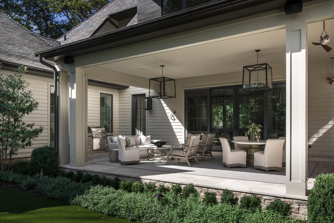
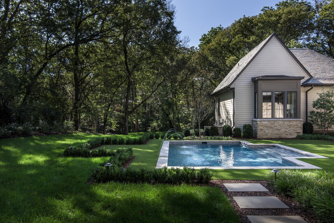
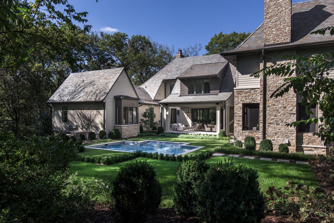
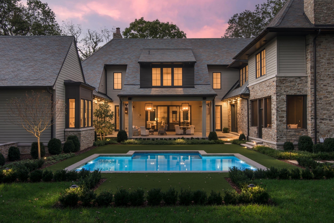
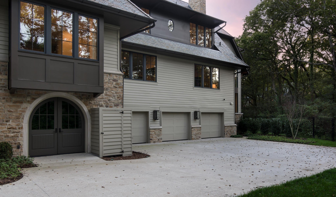
 Copyright 2024 RealTracs Solutions.
Copyright 2024 RealTracs Solutions.