$9,895,000 - 235 Robin Hill Rd, Nashville
- 6
- Bedrooms
- 8
- Baths
- 12,157
- SQ. Feet
- 2.95
- Acres
This exquisite custom luxury home by Landon Development, is a true masterpiece of elevated design and impeccable craftsmanship. Nestled in a serene setting on almost 3 acres of land, this home boasts 6 bedrooms, 6 full bathrooms, 4 half baths, & over 12,000 SF of living space. As you approach the grand entrance, you're greeted by the stately facade adorned with timeless architectural details including cedar shingles & copper gutters. The main level features a seamless flow of living spaces, highlighted by the exquisite engineer white oak floors. The gourmet kitchen, a culinary masterpiece equipped with top-of-the-line appliances, sleek polished marble countertops, custom cabinetry, and a scullery. The lower level is an entertainers dream featuring a two lane bowling alley, gym and movie theatre with a snack bar. The back yard is truly paradise featuring an in-ground pool and spa, outdoor fireplace and outdoor kitchen. Main floor wine cellar, 5 car garage, 4 laundry hookups and more!
Essential Information
-
- MLS® #:
- 2632910
-
- Price:
- $9,895,000
-
- Bedrooms:
- 6
-
- Bathrooms:
- 8.00
-
- Full Baths:
- 6
-
- Half Baths:
- 4
-
- Square Footage:
- 12,157
-
- Acres:
- 2.95
-
- Year Built:
- 2023
-
- Type:
- Residential
-
- Sub-Type:
- Single Family Residence
-
- Status:
- Active
Community Information
-
- Address:
- 235 Robin Hill Rd
-
- Subdivision:
- West Meade Farms
-
- City:
- Nashville
-
- County:
- Davidson County, TN
-
- State:
- TN
-
- Zip Code:
- 37205
Amenities
-
- Utilities:
- Water Available
-
- Parking Spaces:
- 13
-
- # of Garages:
- 5
-
- Garages:
- Attached, Driveway
-
- View:
- Valley
-
- Has Pool:
- Yes
-
- Pool:
- In Ground
Interior
-
- Interior Features:
- Elevator, Extra Closets, High Ceilings, Hot Tub, Pantry, Storage, Walk-In Closet(s), Wet Bar, Primary Bedroom Main Floor
-
- Appliances:
- Dishwasher, Disposal, Freezer, Grill, Microwave, Refrigerator
-
- Heating:
- Central
-
- Cooling:
- Central Air
-
- Fireplace:
- Yes
-
- # of Fireplaces:
- 4
-
- # of Stories:
- 3
Exterior
-
- Exterior Features:
- Gas Grill
-
- Roof:
- Shingle, Wood
-
- Construction:
- Brick, Stone
School Information
-
- Elementary:
- Westmeade Elementary
-
- Middle:
- Bellevue Middle
-
- High:
- James Lawson High School
Additional Information
-
- Date Listed:
- March 20th, 2024
-
- Days on Market:
- 39
Listing Details
- Listing Office:
- Compass Re
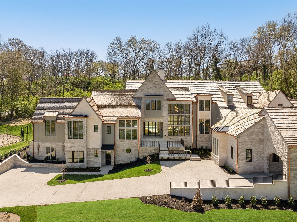
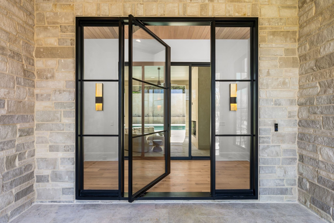
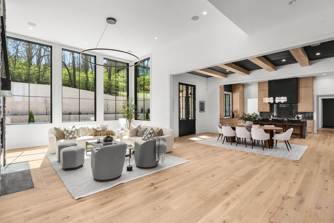
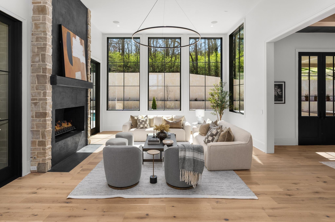
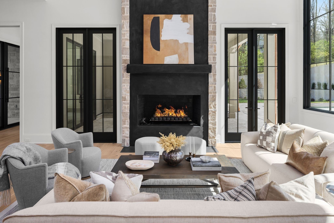
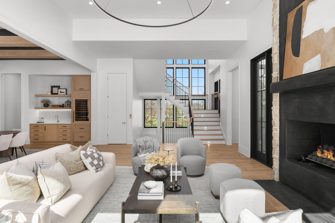
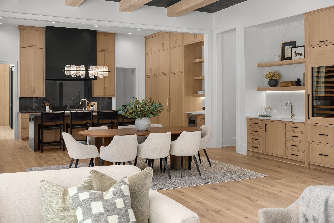
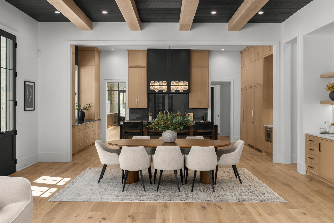
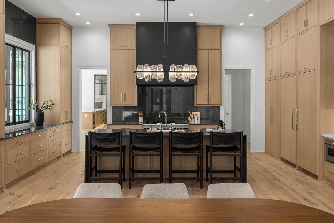
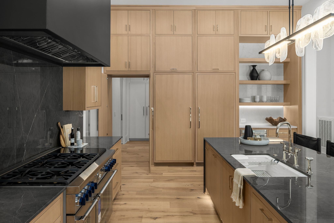
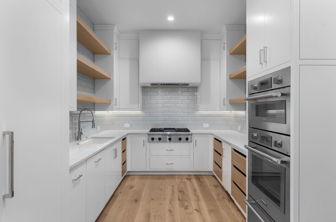
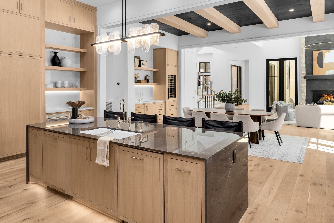
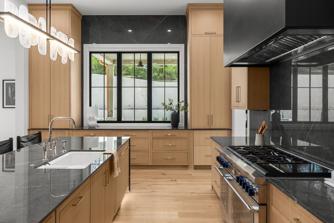
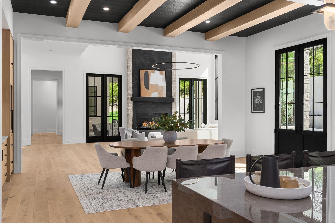
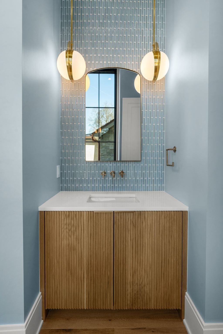
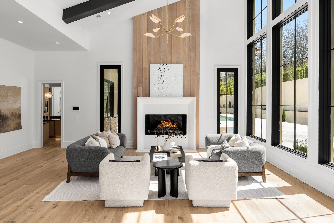
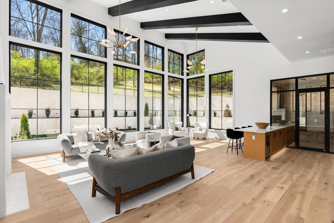
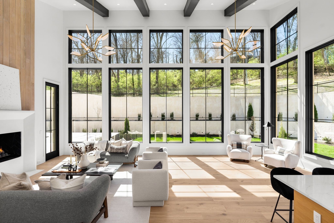
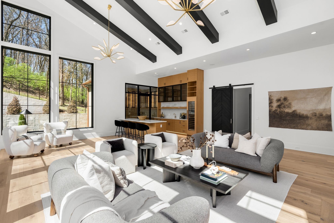
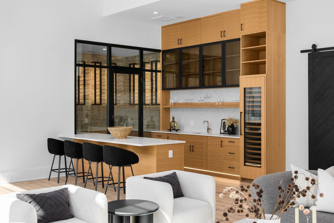
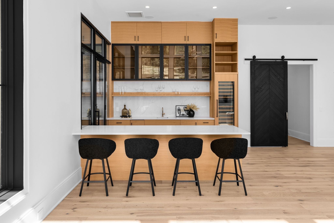
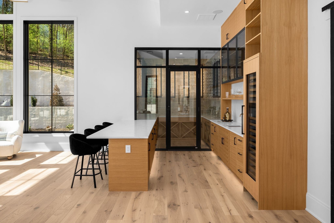
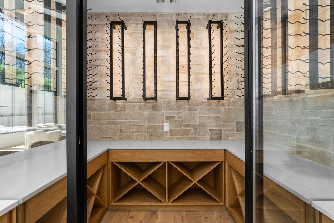
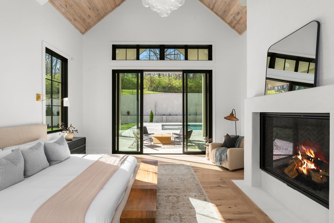
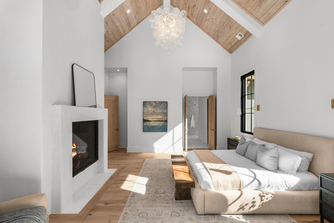
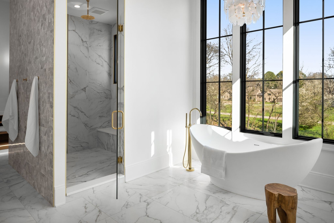
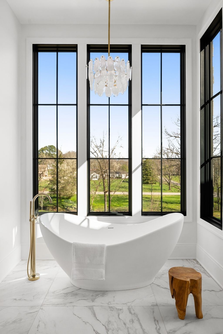
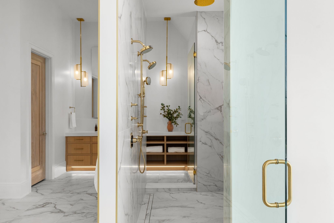
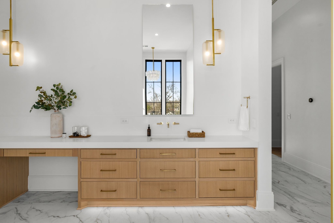
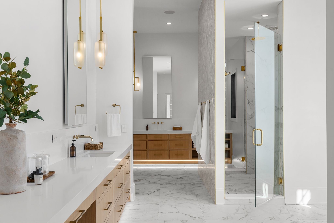
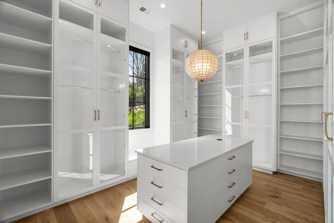
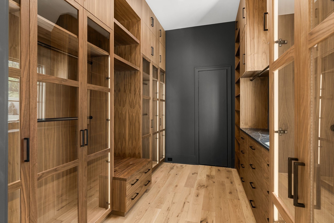
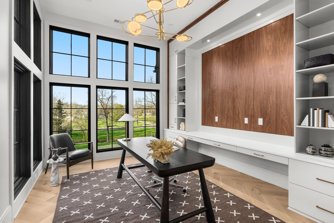
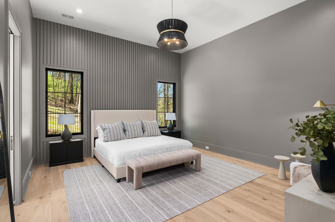
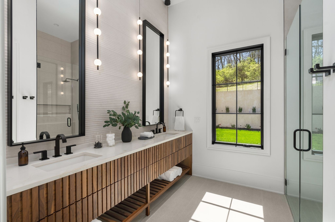
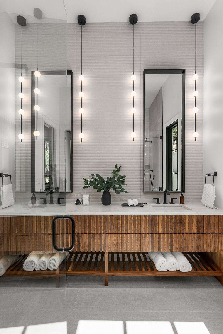
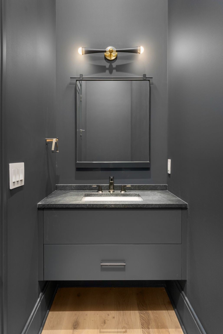
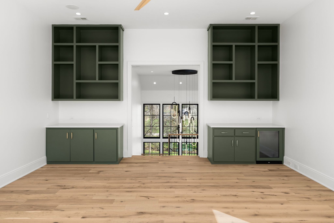
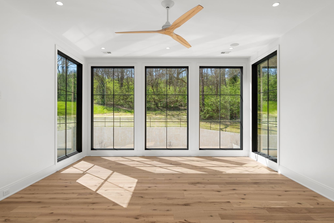
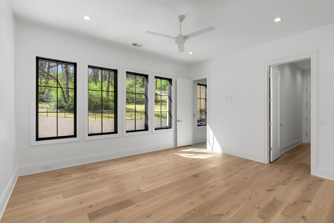
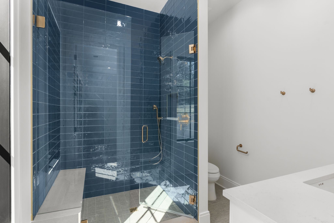
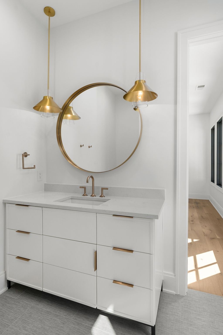
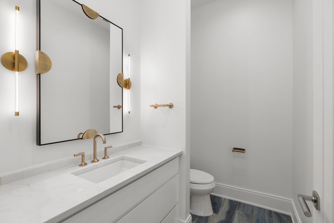
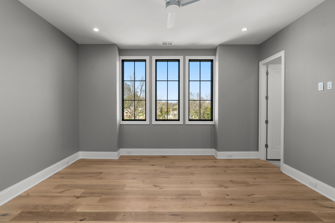
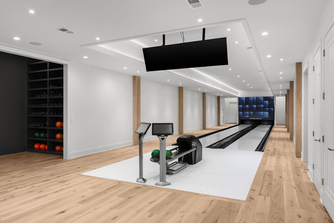
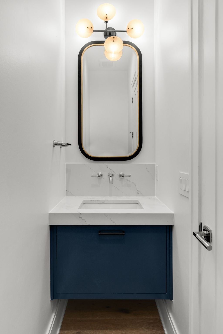
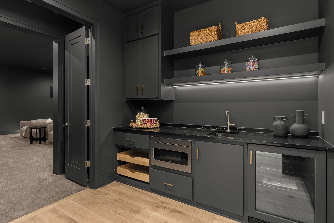
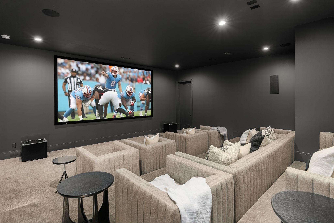
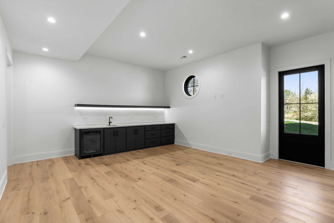
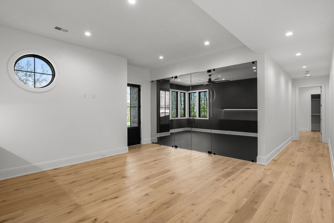
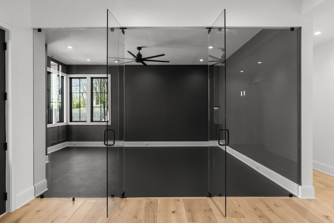
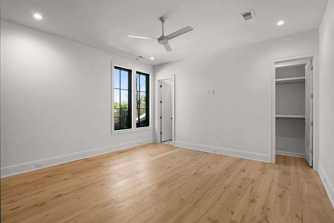
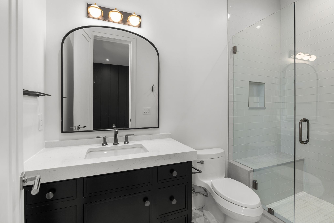
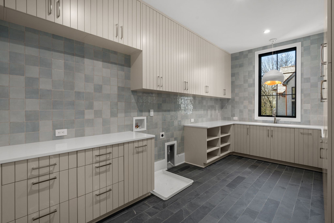
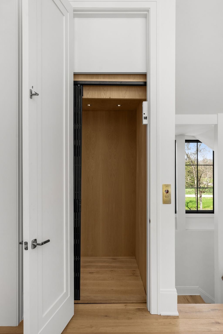
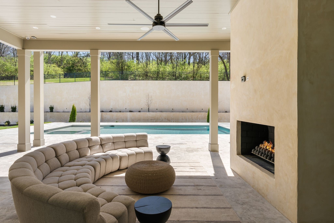
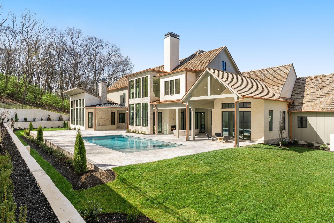
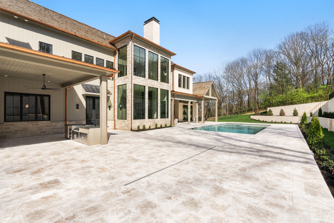
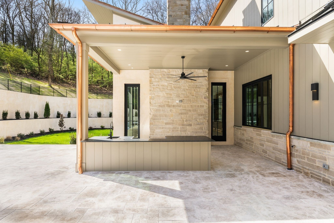
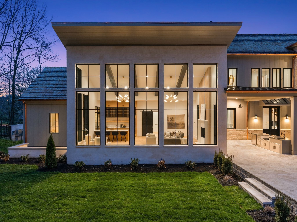
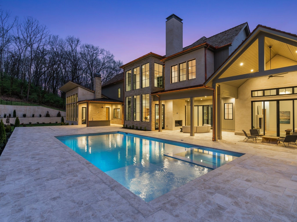
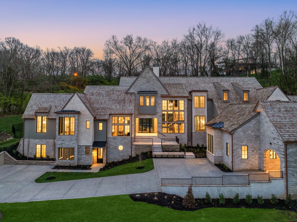
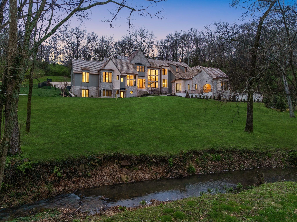
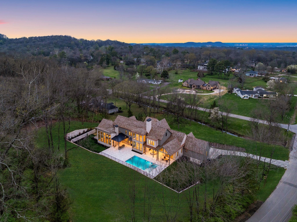
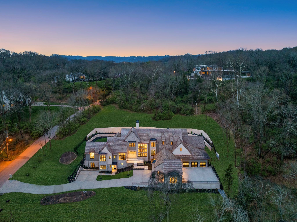
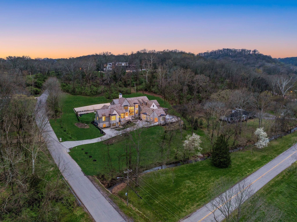
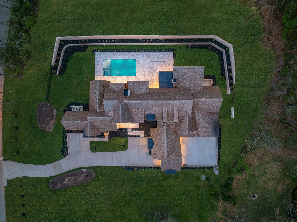
 Copyright 2024 RealTracs Solutions.
Copyright 2024 RealTracs Solutions.