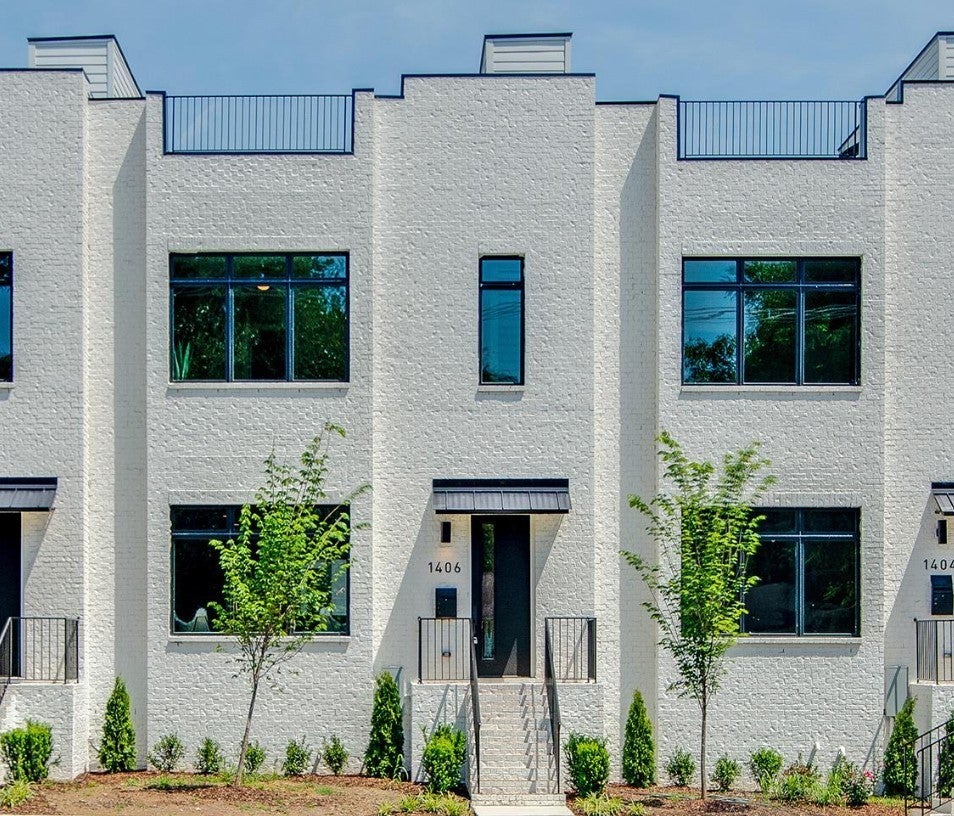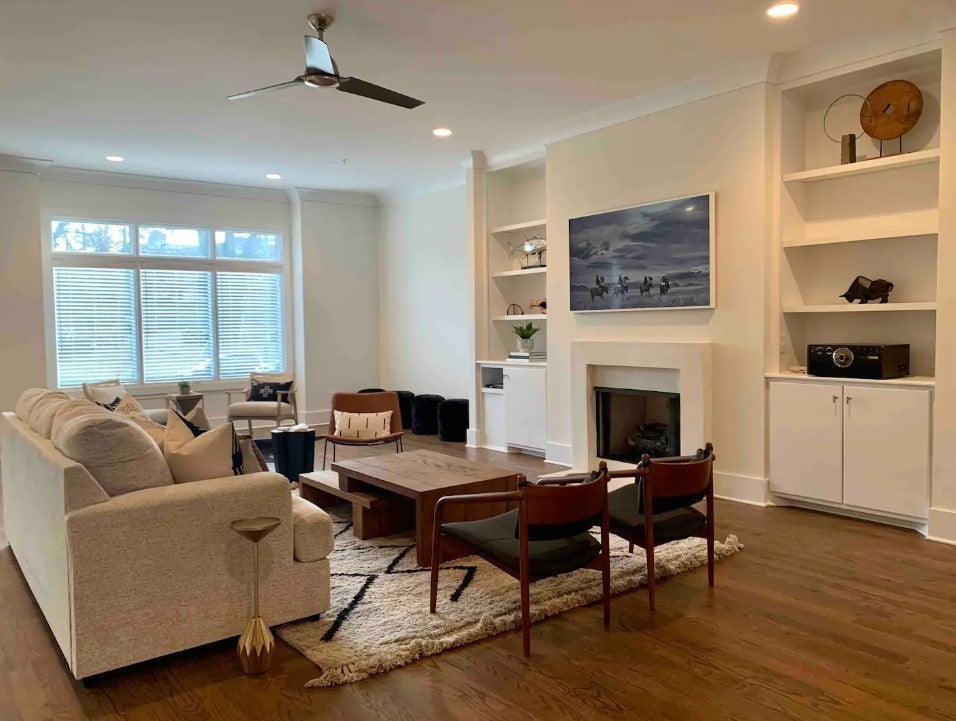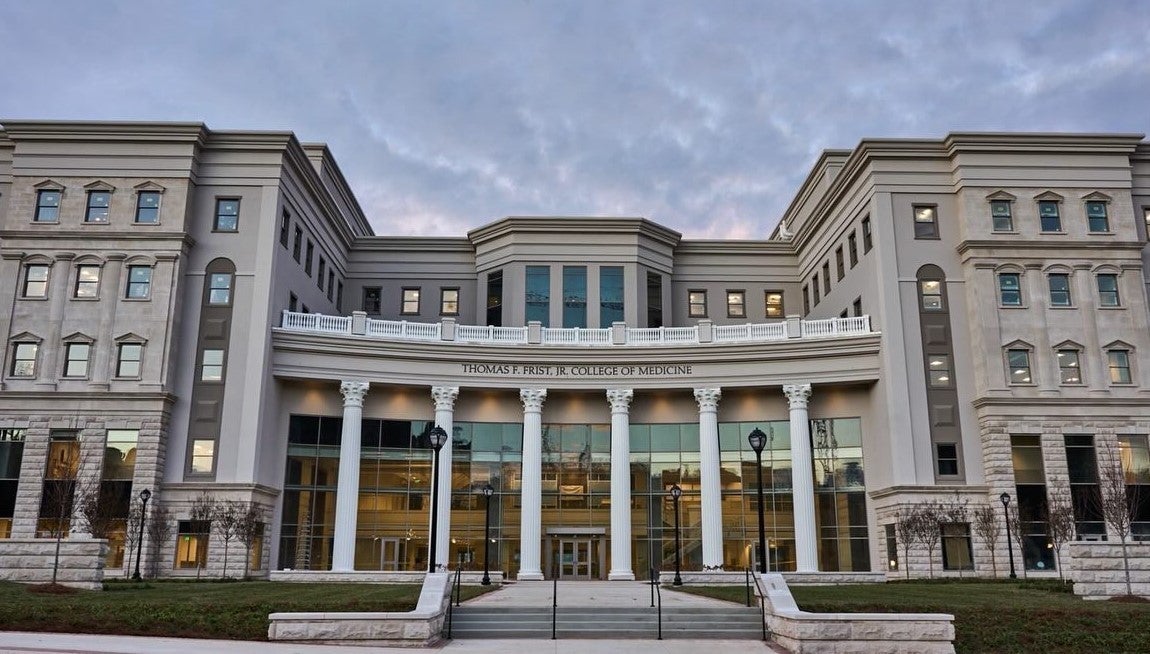$5,500 - 1406 Wedgewood Ave, Nashville
- 3
- Bedrooms
- 3½
- Baths
- 2,749
- SQ. Feet
- 2018
- Year Built
Located directly across from Belmont University's NEW School of Medicine building! Beautiful home perfectly positioned in the heart of Nashville's top areas! Walk to Belmont, Vanderbilt, 12 South, Edgehill & the Gulch! The main floor boasts a huge open living room (w/fireplace and built-in bookcases) which flows into the dining and kitchen spaces! The kitchen is spacious with a large island, walk-in pantry & secondary pantry, Jenn-Aire appliances and lots of natural light! There is also a half bath for your guests on this level! The second floor consists of three large bedrooms, each with their own baths, and the laundry area. The rooftop deck is impressive with views of Nashville's skyline from one side and Belmont's stunning campus from the other! There is also a two-car attached garage, and covered parking for your guests! Professional pictures coming soon!
Essential Information
-
- MLS® #:
- 2624769
-
- Price:
- $5,500
-
- Bedrooms:
- 3
-
- Bathrooms:
- 3.50
-
- Full Baths:
- 3
-
- Half Baths:
- 1
-
- Square Footage:
- 2,749
-
- Acres:
- 0.00
-
- Year Built:
- 2018
-
- Type:
- Residential Lease
-
- Sub-Type:
- Other Condo
-
- Status:
- Active
Community Information
-
- Address:
- 1406 Wedgewood Ave
-
- Subdivision:
- Homes At 1727 14th Avenue South
-
- City:
- Nashville
-
- County:
- Davidson County, TN
-
- State:
- TN
-
- Zip Code:
- 37212
Amenities
-
- Utilities:
- Electricity Available, Water Available, Cable Connected
-
- Parking Spaces:
- 4
-
- # of Garages:
- 2
-
- Garages:
- Attached - Rear, Attached
-
- View:
- City
Interior
-
- Interior Features:
- Ceiling Fan(s), Entry Foyer, Furnished, Pantry, Walk-In Closet(s), High Speed Internet
-
- Appliances:
- Dishwasher, Dryer, Microwave, Oven, Refrigerator, Washer
-
- Heating:
- Dual, Natural Gas
-
- Cooling:
- Dual, Electric
-
- Fireplace:
- Yes
-
- # of Fireplaces:
- 1
-
- # of Stories:
- 3
Exterior
-
- Exterior Features:
- Garage Door Opener
-
- Construction:
- Brick
School Information
-
- Elementary:
- Eakin Elementary
-
- Middle:
- West End Middle School
-
- High:
- Hillsboro Comp High School
Additional Information
-
- Date Listed:
- February 29th, 2024
-
- Days on Market:
- 62
Listing Details
- Listing Office:
- Simplihom





 Copyright 2024 RealTracs Solutions.
Copyright 2024 RealTracs Solutions.