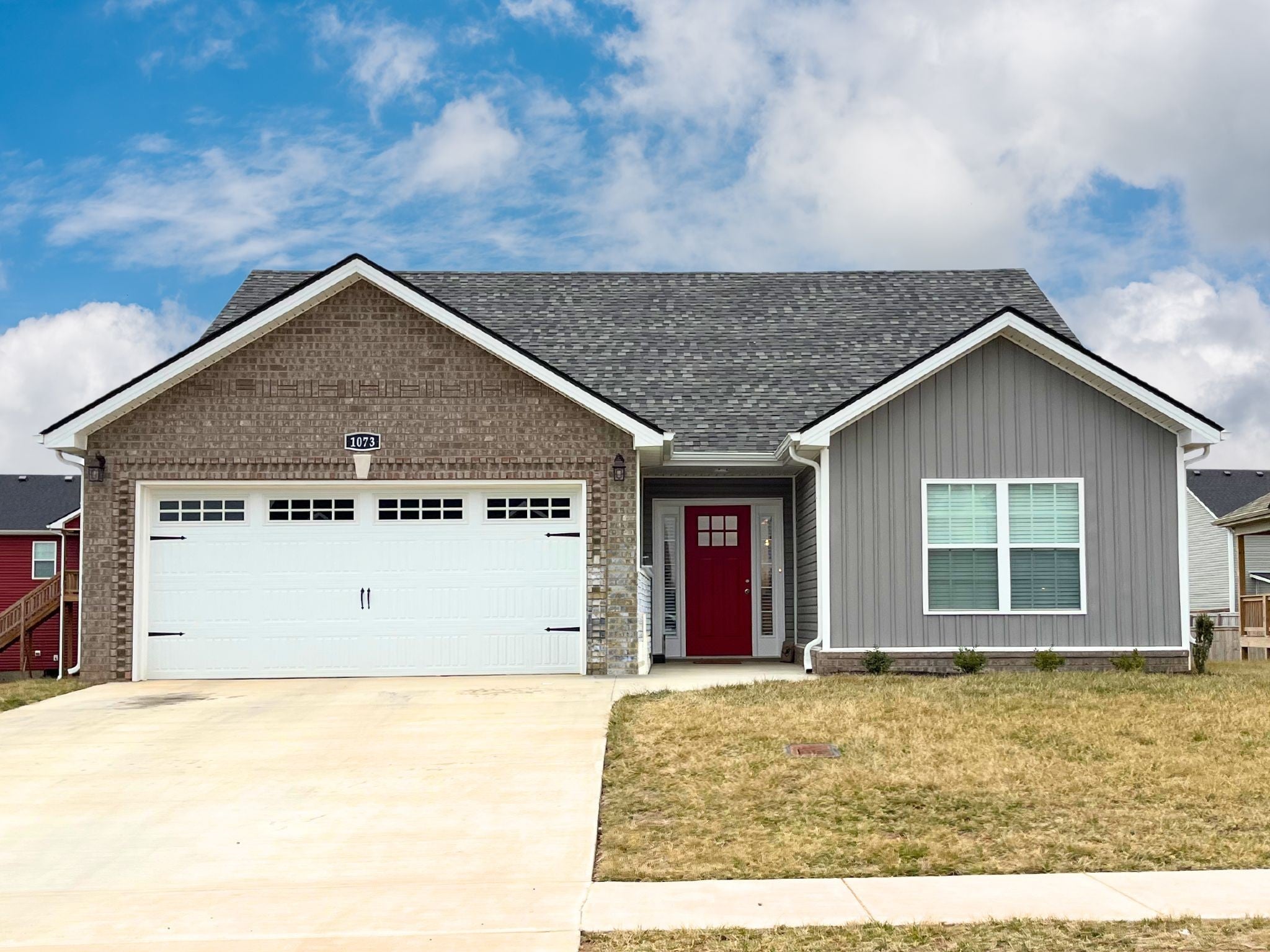$309,900 - 1073 Dublin Dr, Clarksville
- 3
- Bedrooms
- 2
- Baths
- 1,400
- SQ. Feet
- 0.18
- Acres
ATTENTION INVESTORS: This newly built, Chester floor plan is tenant occupied and professionally managed at $1900/month.The Bailey floor plan offers unparalleled convenience and style. Discover the open and charming atmosphere, wood-look laminate floors, and an amazing covered back patio providing space for relaxation and entertainment. Featuring 3 spacious bedrooms, the primary bedroom has a large walk-in closet and ensuite bathroom with double vanities. This home ensures privacy and comfort for everyone. The home has 2 beautifully finished full bathrooms. The modern open kitchen & living room combines both style and functionality. **ASK ABOUT OUR $10,000 BUILDER CREDIT TO HELP WITH CLOSING COSTS + BUY DOWN YOUR RATE!**
Essential Information
-
- MLS® #:
- 2618293
-
- Price:
- $309,900
-
- Bedrooms:
- 3
-
- Bathrooms:
- 2.00
-
- Full Baths:
- 2
-
- Square Footage:
- 1,400
-
- Acres:
- 0.18
-
- Year Built:
- 2023
-
- Type:
- Residential
-
- Sub-Type:
- Single Family Residence
-
- Status:
- Active
Community Information
-
- Address:
- 1073 Dublin Dr
-
- Subdivision:
- Irish Hills
-
- City:
- Clarksville
-
- County:
- Montgomery County, TN
-
- State:
- TN
-
- Zip Code:
- 37042
Amenities
-
- Utilities:
- Water Available
-
- Parking Spaces:
- 6
-
- # of Garages:
- 2
-
- Garages:
- Attached, Concrete
Interior
-
- Interior Features:
- Ceiling Fan(s), Primary Bedroom Main Floor
-
- Appliances:
- Dishwasher, Microwave, Refrigerator
-
- Heating:
- Central
-
- Cooling:
- Central Air
-
- # of Stories:
- 1
Exterior
-
- Roof:
- Shingle
-
- Construction:
- Brick, Vinyl Siding
School Information
-
- Elementary:
- Kenwood Elementary School
-
- Middle:
- Kenwood Middle School
-
- High:
- Kenwood High School
Additional Information
-
- Date Listed:
- February 15th, 2024
-
- Days on Market:
- 93
Listing Details
- Listing Office:
- Benchmark Realty

 Copyright 2024 RealTracs Solutions.
Copyright 2024 RealTracs Solutions.