$8,990,000 - 5005 Lilly Valley Trl, Franklin
- 7
- Bedrooms
- 9
- Baths
- 10,697
- SQ. Feet
- 45.42
- Acres
Welcome to the essence of Tennessee living, a gorgeous 7 bedroom estate home and land spreading across 45+ acres of Leipers Fork rolling countryside. Unrivaled in its beauty and caliber featuring state of the art amenities & spectacular views. The primary suite is a true oasis with large open concept, sitting area, spacious walk-in closets and spa shower. All the guest en-suite bedrooms are unique and very spacious. After a long day, unwind on the back or front porches with panoramic views or relax by the lovely pool. Rejuvenate in the newly built pool house featuring a vaulted 24x19 workout facility, fabulous sauna and more. Prime location to the Village of Leipers Fork known for its charming restaurants and boutiques with short drive to Historic Franklin. Get the best of all worlds luxury, privacy and sought after location.
Essential Information
-
- MLS® #:
- 2604462
-
- Price:
- $8,990,000
-
- Bedrooms:
- 7
-
- Bathrooms:
- 9.00
-
- Full Baths:
- 8
-
- Half Baths:
- 2
-
- Square Footage:
- 10,697
-
- Acres:
- 45.42
-
- Year Built:
- 2003
-
- Type:
- Residential
-
- Sub-Type:
- Single Family Residence
-
- Style:
- Traditional
-
- Status:
- Active
Community Information
-
- Address:
- 5005 Lilly Valley Trl
-
- Subdivision:
- Leipers Fork
-
- City:
- Franklin
-
- County:
- Williamson County, TN
-
- State:
- TN
-
- Zip Code:
- 37064
Amenities
-
- Utilities:
- Electricity Available, Water Available
-
- Parking Spaces:
- 4
-
- # of Garages:
- 4
-
- Garages:
- Attached - Side
-
- View:
- Valley
-
- Has Pool:
- Yes
-
- Pool:
- In Ground
Interior
-
- Interior Features:
- Ceiling Fan(s), Redecorated, Storage, Walk-In Closet(s)
-
- Appliances:
- Dishwasher
-
- Heating:
- Central, Natural Gas
-
- Cooling:
- Central Air, Electric
-
- Fireplace:
- Yes
-
- # of Fireplaces:
- 4
-
- # of Stories:
- 2
Exterior
-
- Exterior Features:
- Barn(s), Garage Door Opener, Irrigation System, Storm Shelter
-
- Lot Description:
- Rolling Slope
-
- Roof:
- Shingle
-
- Construction:
- Fiber Cement, Wood Siding
School Information
-
- Elementary:
- Hillsboro Elementary/ Middle School
-
- Middle:
- Hillsboro Elementary/ Middle School
-
- High:
- Independence High School
Additional Information
-
- Date Listed:
- December 28th, 2023
-
- Days on Market:
- 144
Listing Details
- Listing Office:
- Tim Thompson Premier Realtors
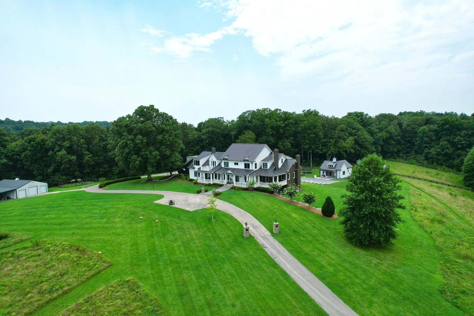
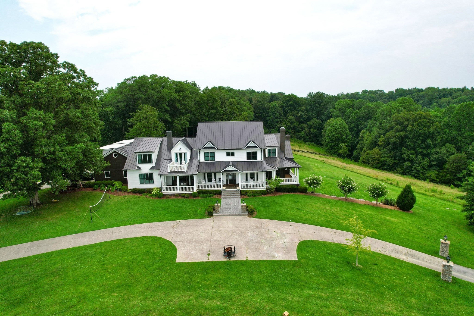
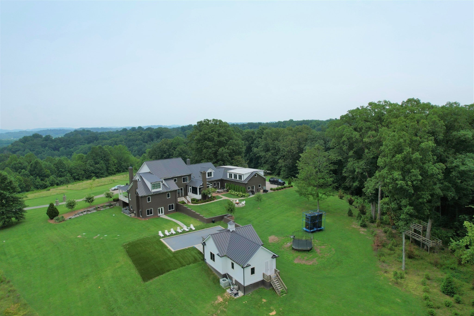
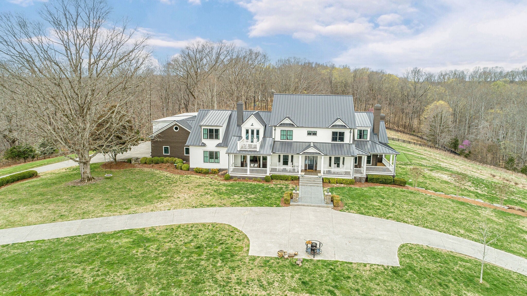
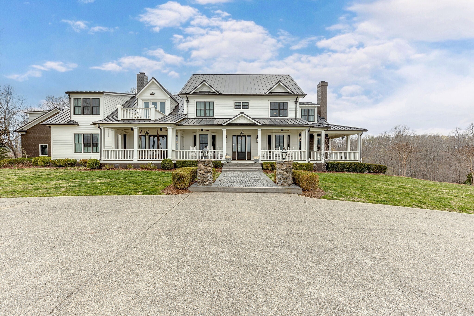
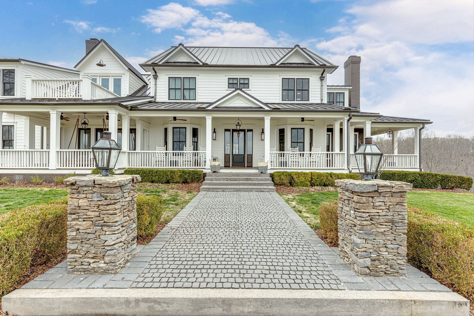
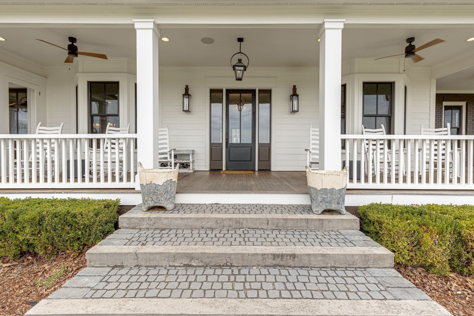
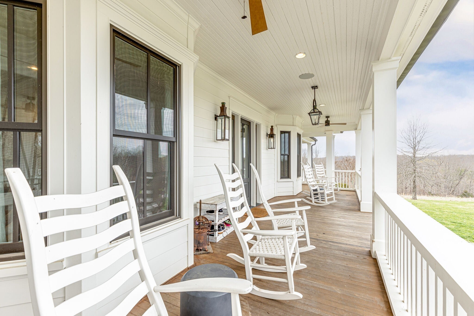
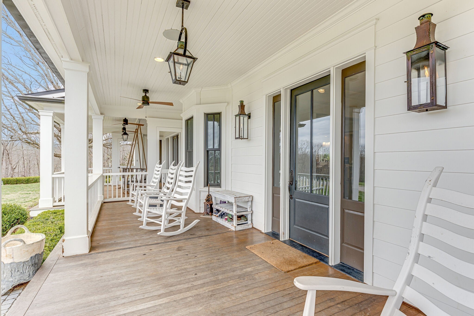
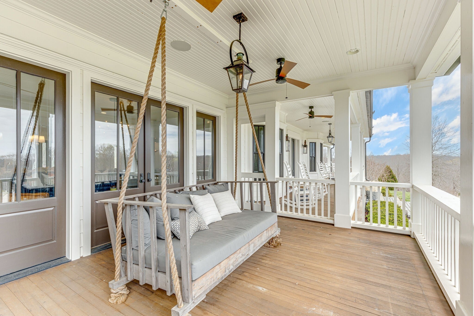



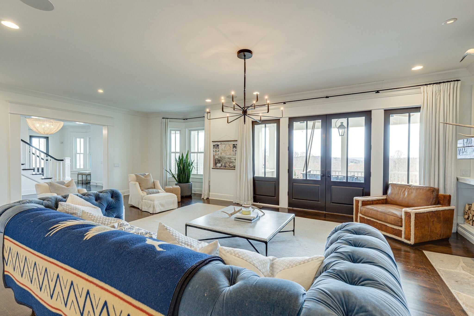

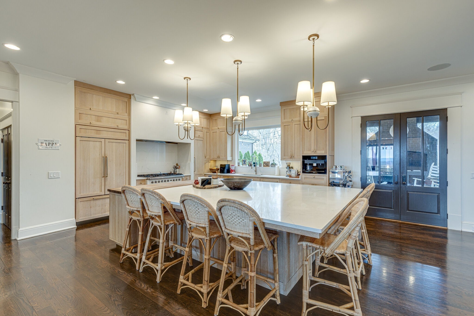



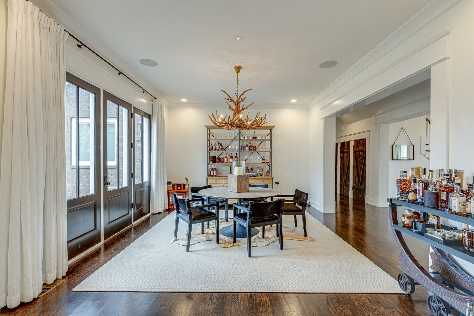
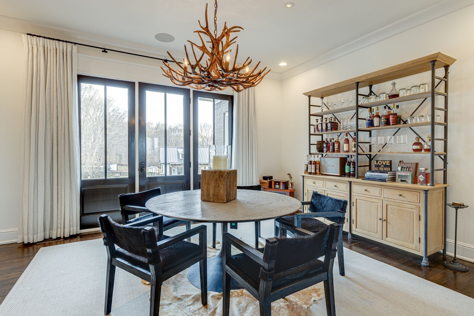
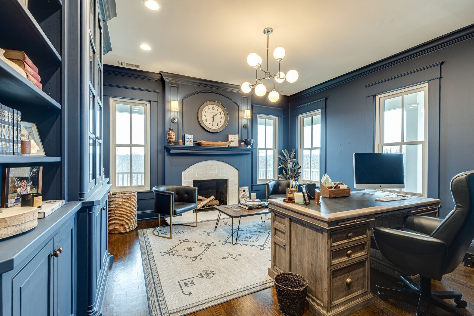
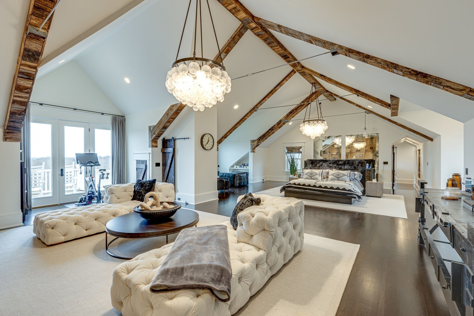

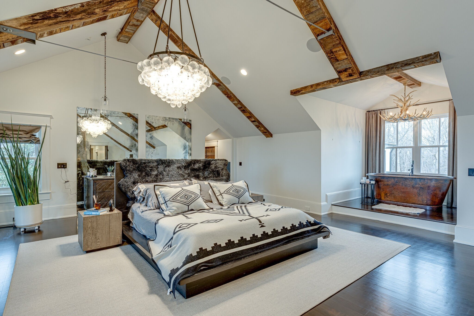





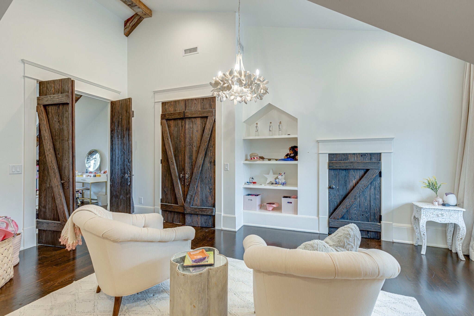




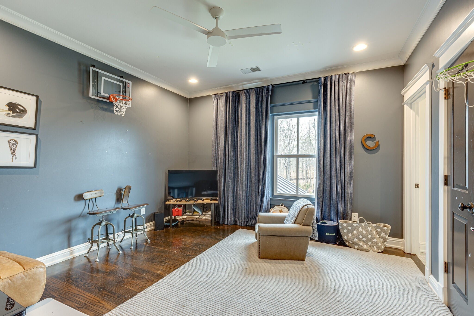






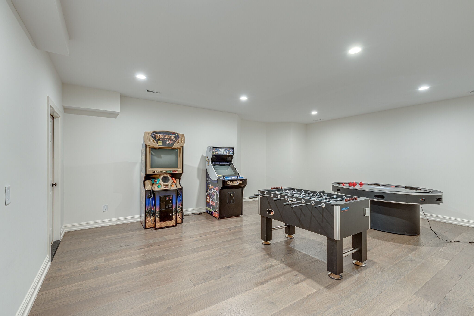

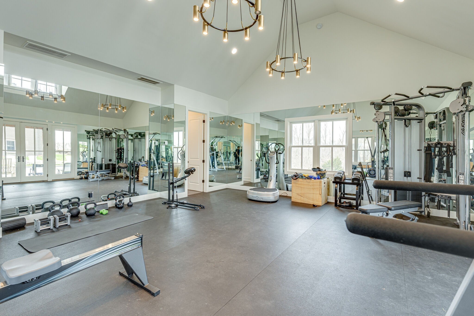








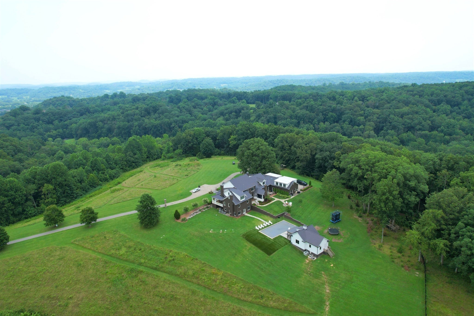
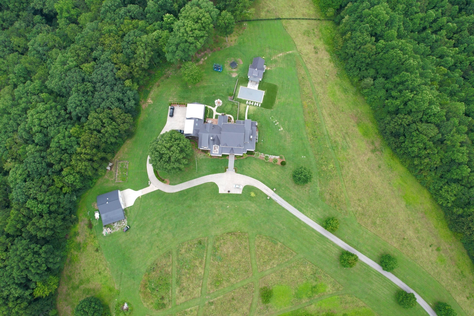








 Copyright 2024 RealTracs Solutions.
Copyright 2024 RealTracs Solutions.