$8,800,000 - 2026 Priest Rd, Nashville
- 4
- Bedrooms
- 5½
- Baths
- 7,496
- SQ. Feet
- 8.52
- Acres
HIDDEN in the HEART OF FOREST HILLS,“Cote Foret” is a ONE OF A KIND stone masterpiece sitting majestically atop a private 8.52 ACRE HILLTOP w/ breathtaking views of the city. This gorgeous home is for the discerning Buyer w/ exquisite taste & an appreciation for unequaled old world ambiance, design, detail & craftsmanship. This magical property is nestled amongst the trees & offers a perfect blend of timeless architectural styles emulating those of grand European country estates. An Atrium is the focal point of the grand living spaces. Marble Kitchen. 3rd floor ideal for studio/bonus/office. Wine room. Resort like living w/ heated pool & pool house. Inviting screen porch. Multiple French doors to Spectacular Pergola & stone terraces...OUTDOOR LIVING AT ITS BEST. High ceilings throughout. 10 Fireplaces. 3 car garage. A rare offering of ultimate privacy yet just minutes from restaurants, shopping, entertainment and schools.
Essential Information
-
- MLS® #:
- 2588671
-
- Price:
- $8,800,000
-
- Bedrooms:
- 4
-
- Bathrooms:
- 5.50
-
- Full Baths:
- 5
-
- Half Baths:
- 1
-
- Square Footage:
- 7,496
-
- Acres:
- 8.52
-
- Year Built:
- 1984
-
- Type:
- Residential
-
- Sub-Type:
- Single Family Residence
-
- Status:
- Active
Community Information
-
- Address:
- 2026 Priest Rd
-
- Subdivision:
- Forest Hills
-
- City:
- Nashville
-
- County:
- Davidson County, TN
-
- State:
- TN
-
- Zip Code:
- 37215
Amenities
-
- Utilities:
- Water Available
-
- Parking Spaces:
- 3
-
- # of Garages:
- 3
-
- Garages:
- Attached - Side
-
- View:
- Bluff, City
-
- Has Pool:
- Yes
-
- Pool:
- In Ground
Interior
-
- Interior Features:
- Pantry, Storage, Walk-In Closet(s), Wet Bar, Entry Foyer
-
- Appliances:
- Dishwasher, Disposal, Freezer, Refrigerator
-
- Heating:
- Central
-
- Cooling:
- Central Air
-
- Fireplace:
- Yes
-
- # of Fireplaces:
- 9
-
- # of Stories:
- 3
Exterior
-
- Exterior Features:
- Garage Door Opener, Storage
-
- Lot Description:
- Wooded
-
- Roof:
- Slate
-
- Construction:
- Stone
School Information
-
- Elementary:
- Percy Priest Elementary
-
- Middle:
- John Trotwood Moore Middle
-
- High:
- Hillsboro Comp High School
Additional Information
-
- Date Listed:
- November 4th, 2023
-
- Days on Market:
- 195
Listing Details
- Listing Office:
- Fridrich & Clark Realty
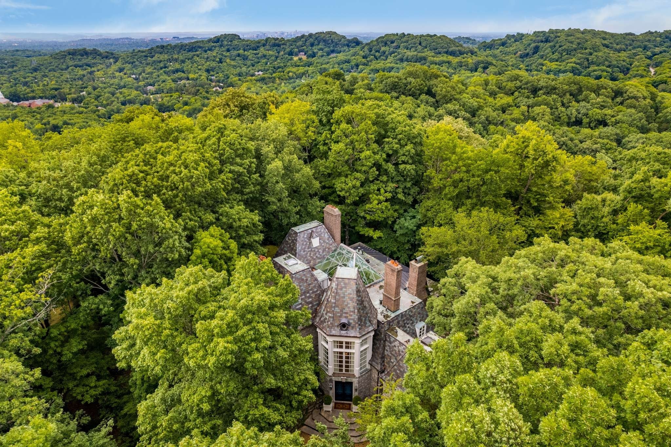
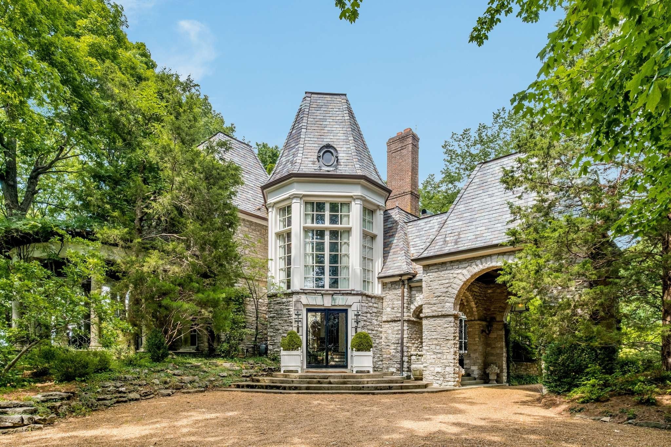
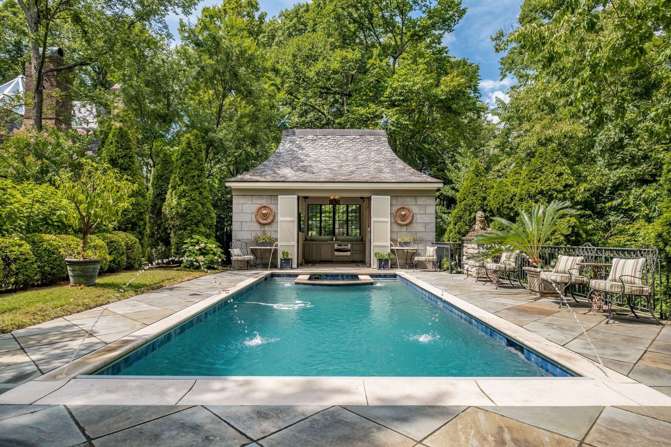
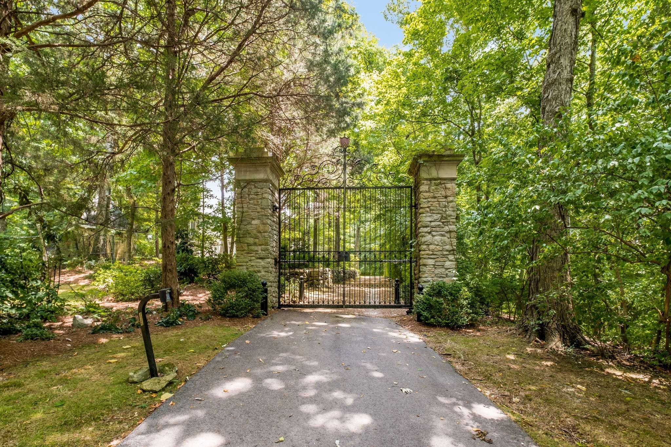
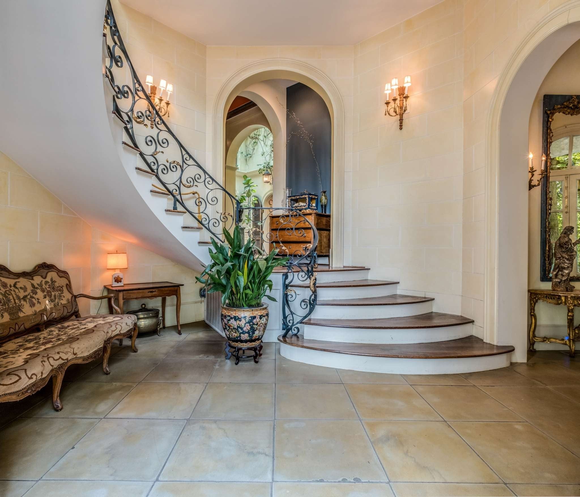
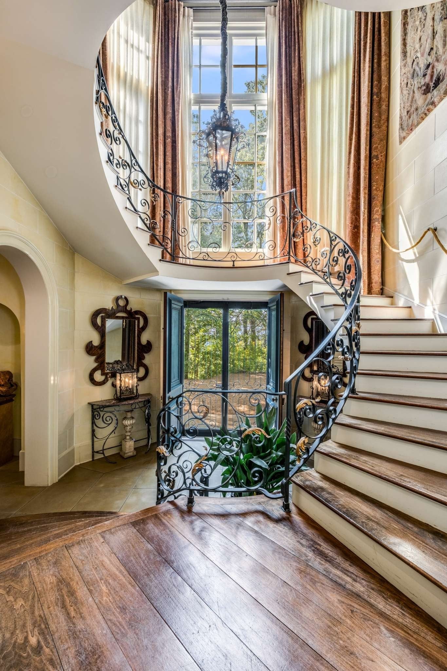
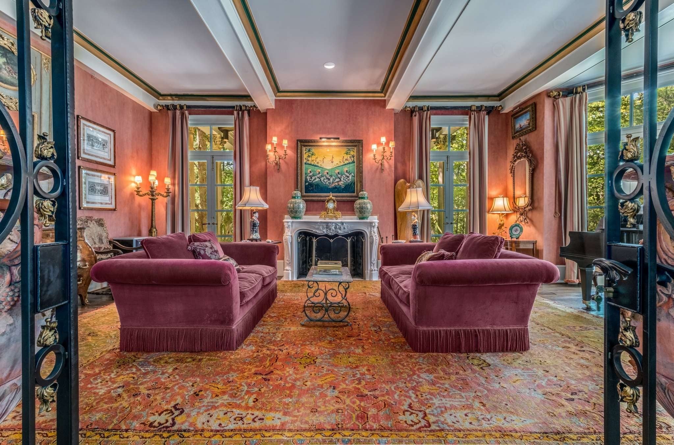
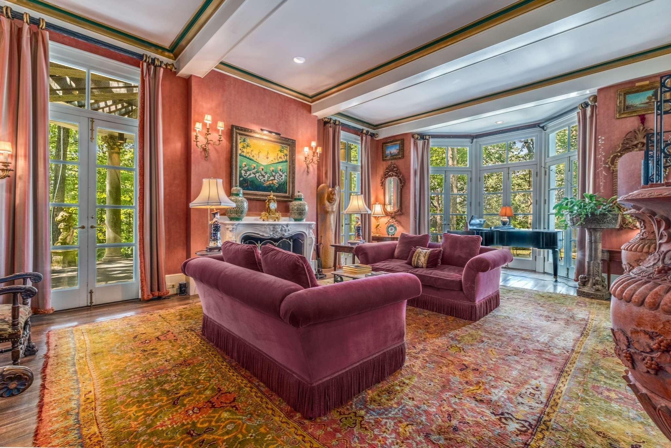
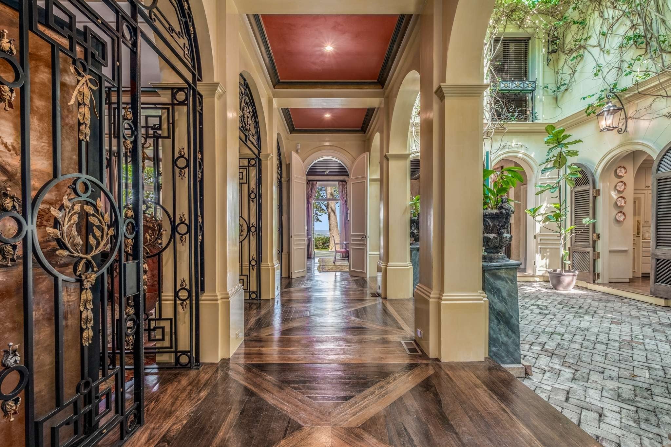
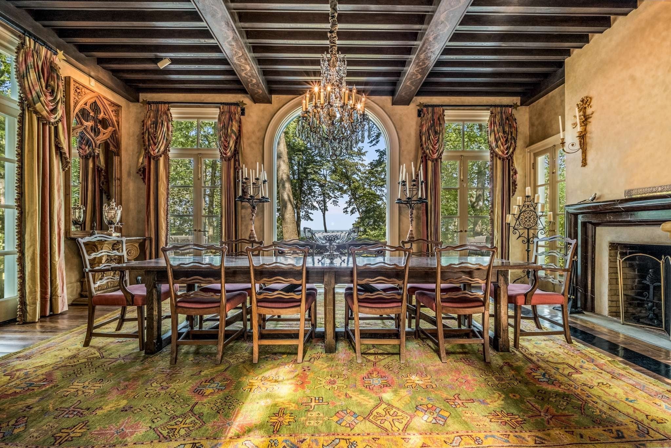






















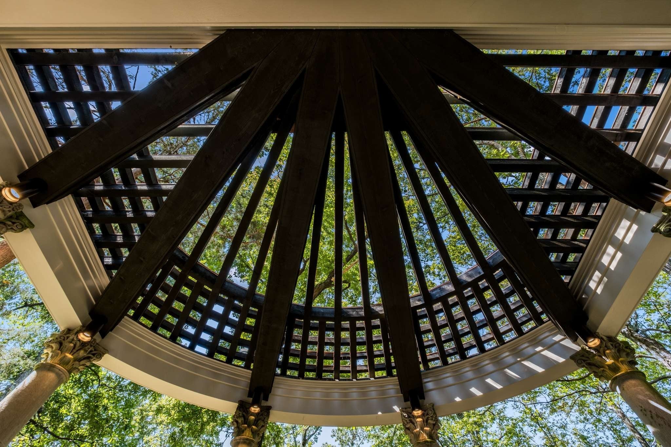



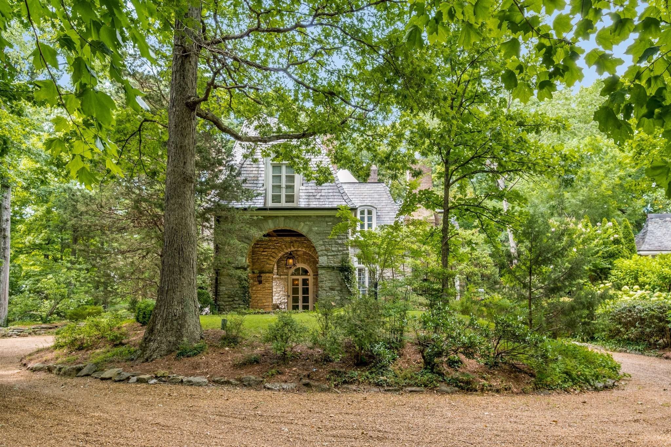


 Copyright 2024 RealTracs Solutions.
Copyright 2024 RealTracs Solutions.