$9,500,000 - 1134 Balbade Dr, Nashville
- 7
- Bedrooms
- 8
- Baths
- 10,882
- SQ. Feet
- 2.14
- Acres
Impeccable Estate sitting perfectly on 2 acres nestled in the hills of Forest Hills. Upon entering the foyer, you are met with exquisite details throughout with soaring ceilings & 15ft. solid wood doors. Infinity pool and spa overlook picturesque views. The floor plan is perfect for the luxury lifestyle of today's buyer. Kitchen opens to living rm & dining rm., chef's kit., 2 beds on the main, 4 up and a 7th in daylight basement all en-suites, 3 extra large bonus rms, screen porch with outdoor kit, & 3 car garage. The home is flooded with natural light and luxury finishes in every corner! Minutes to Green Hills, Downtown & Brentwood. Home is dark grey this is just rendering of what it could look like white. Custom built by Chandelier Development.
Essential Information
-
- MLS® #:
- 2550141
-
- Price:
- $9,500,000
-
- Bedrooms:
- 7
-
- Bathrooms:
- 8.00
-
- Full Baths:
- 7
-
- Half Baths:
- 2
-
- Square Footage:
- 10,882
-
- Acres:
- 2.14
-
- Year Built:
- 2023
-
- Type:
- Residential
-
- Sub-Type:
- Single Family Residence
-
- Style:
- Contemporary
-
- Status:
- Active
Community Information
-
- Address:
- 1134 Balbade Dr
-
- Subdivision:
- Forest Hills
-
- City:
- Nashville
-
- County:
- Davidson County, TN
-
- State:
- TN
-
- Zip Code:
- 37215
Amenities
-
- Utilities:
- Water Available
-
- Parking Spaces:
- 6
-
- # of Garages:
- 3
-
- Garages:
- Attached - Side
-
- View:
- Valley
-
- Has Pool:
- Yes
-
- Pool:
- In Ground
Interior
-
- Interior Features:
- Walk-In Closet(s), Wet Bar
-
- Appliances:
- Dishwasher, Disposal, Ice Maker
-
- Heating:
- Central
-
- Cooling:
- Central Air
-
- Fireplace:
- Yes
-
- # of Fireplaces:
- 2
-
- # of Stories:
- 3
Exterior
-
- Exterior Features:
- Irrigation System
-
- Lot Description:
- Level
-
- Roof:
- Shingle
-
- Construction:
- Brick
School Information
-
- Elementary:
- Percy Priest Elementary
-
- Middle:
- John Trotwood Moore Middle
-
- High:
- Hillsboro Comp High School
Additional Information
-
- Date Listed:
- July 19th, 2023
-
- Days on Market:
- 289
Listing Details
- Listing Office:
- Fridrich & Clark Realty
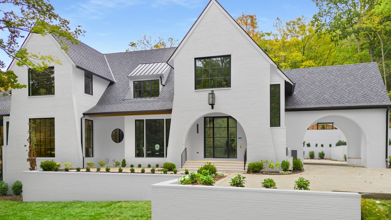

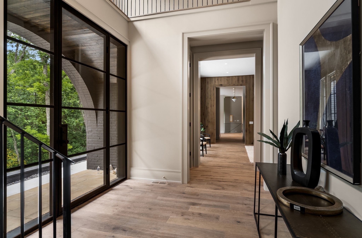
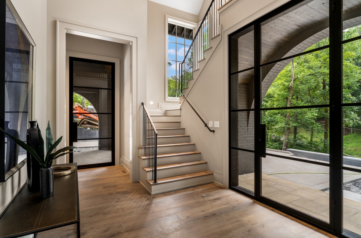
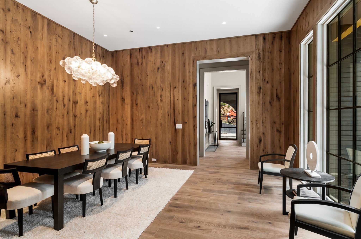
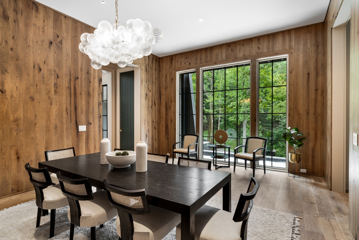
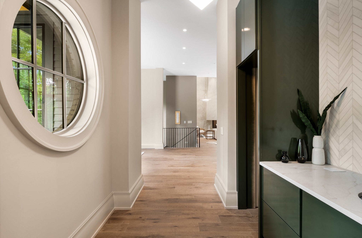
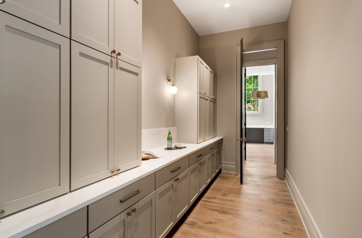
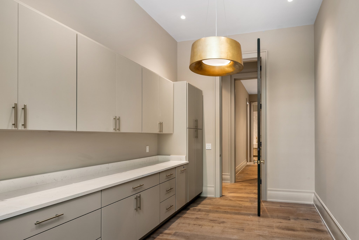
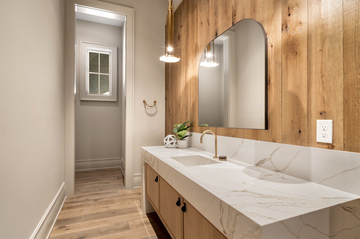


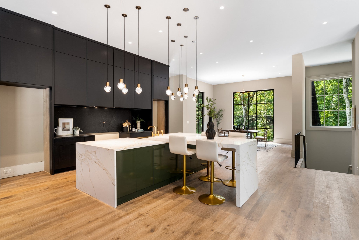


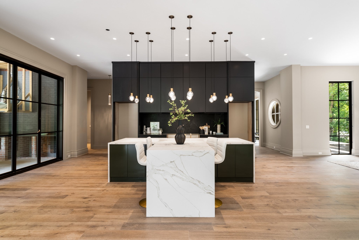
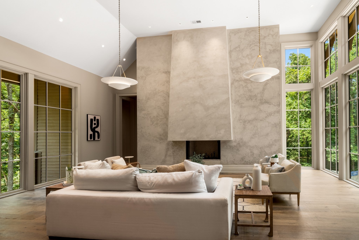

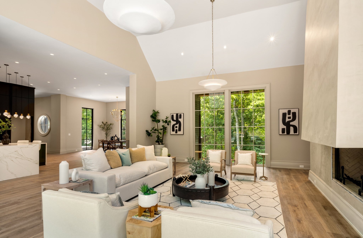
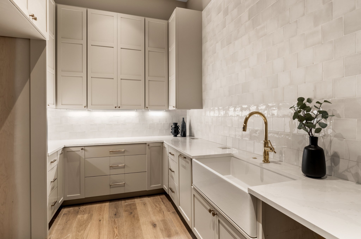

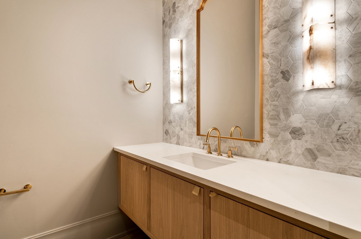
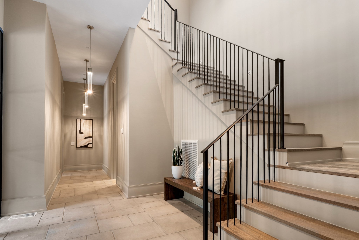
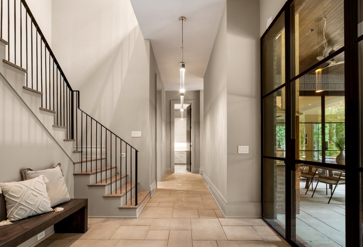
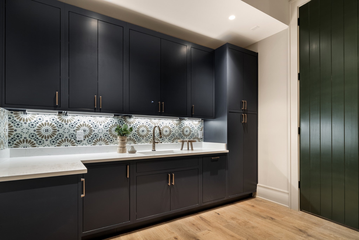
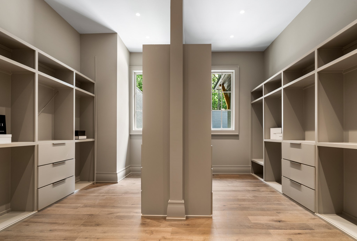

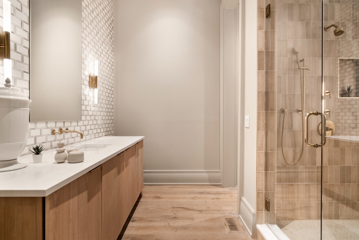


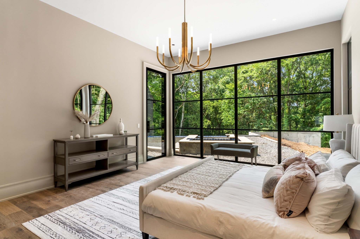


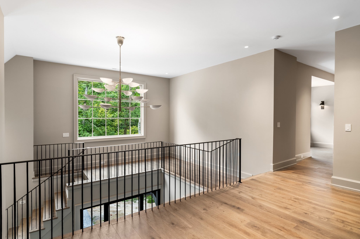


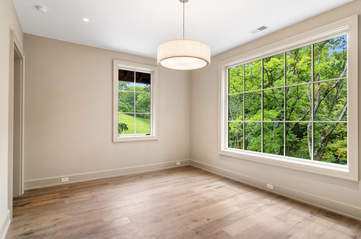
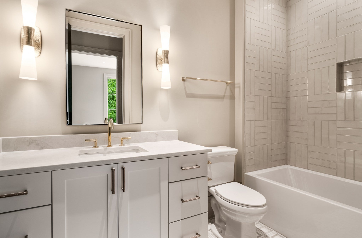


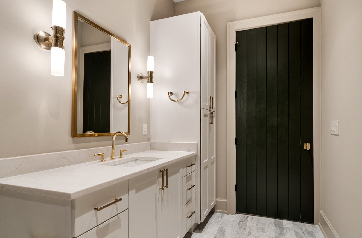
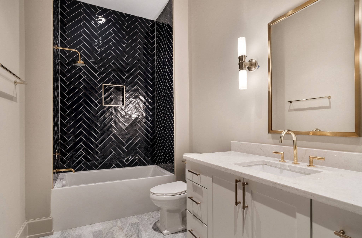
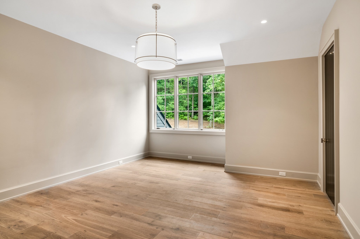
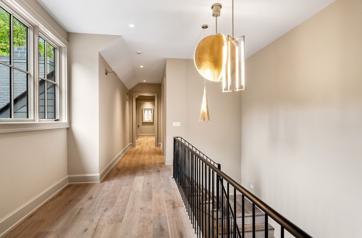


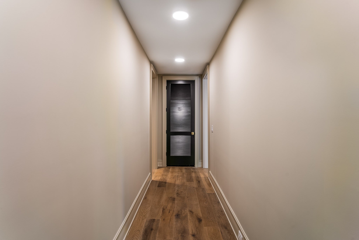
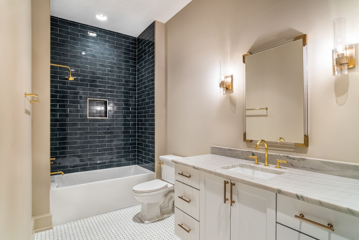
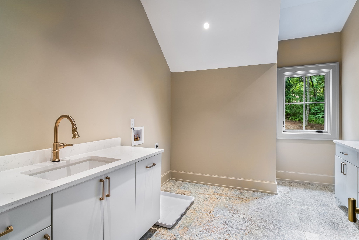
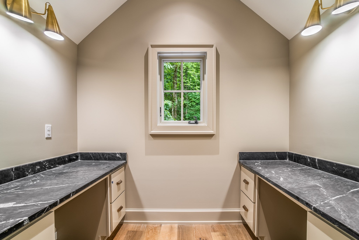

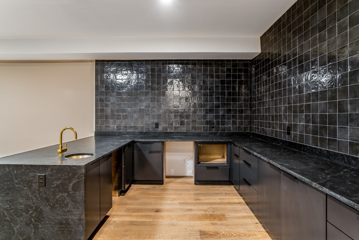

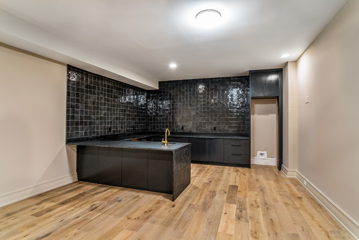

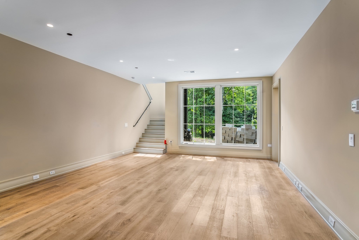

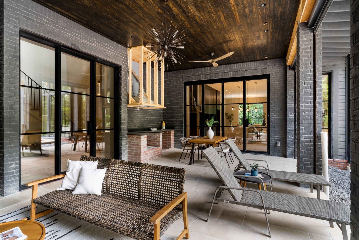

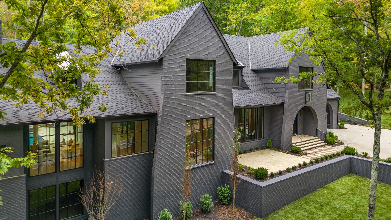



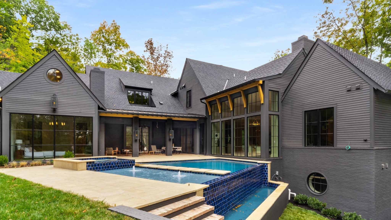



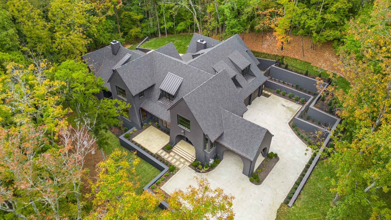

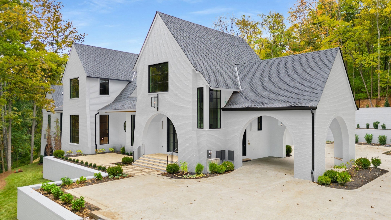
 Copyright 2024 RealTracs Solutions.
Copyright 2024 RealTracs Solutions.