$0 - 1420 White Hollow Ln, Lafayette
- 3
- Bedrooms
- 2½
- Baths
- 2,758
- SQ. Feet
- 27.81
- Acres
At Auction - Saturday December 6th at 10:00 A.M.! Consists of 113.29 secluded acres that have been surveyed, platted, and staked to be sold in 3 large acreage tracts! Tracts range in size from 20.66 acres to 64.82 acres. Tract #2 is located at the end of White Hollow Lane and is improved with a spacious 2-story home constructed in 1992. This beautiful home boasts over 2,700 sq. ft. of heated and cooled living space. The main floor of the home features a spacious living room, kitchen equipped with all kitchen appliances and an abundance of cabinets and countertop space, formal dining room, primary bedroom with a huge walk-in closet, full bath with a separate shower, soaking tub, vanity with make-up counter, and an additional ½ bath. The second story of the home has two additional bedrooms, Jack & Jill bathroom and an office/rec room that could also be utilized as a 4th bdr. The full unfinished basement provides a tremendous amount of storage space for multiple vehicles, a storm shelter, and home gym! Enjoy the beautiful views, evening sunsets, and wildlife from the covered front porch! This beautiful home is situated perfectly on 27.81 acres that also includes a 30×50 detached garage/shop with concrete flooring and electric! If privacy is something you have been looking for in your next home, this one is a must see!!
Essential Information
-
- MLS® #:
- 3047515
-
- Bedrooms:
- 3
-
- Bathrooms:
- 2.50
-
- Full Baths:
- 2
-
- Half Baths:
- 1
-
- Square Footage:
- 2,758
-
- Acres:
- 27.81
-
- Year Built:
- 1992
-
- Type:
- Residential
-
- Sub-Type:
- Single Family Residence
-
- Status:
- Active
Community Information
-
- Address:
- 1420 White Hollow Ln
-
- Subdivision:
- None
-
- City:
- Lafayette
-
- County:
- Macon County, TN
-
- State:
- TN
-
- Zip Code:
- 37083
Amenities
-
- Utilities:
- Electricity Available
-
- Parking Spaces:
- 2
-
- # of Garages:
- 2
-
- Garages:
- Basement, Driveway, Gravel
Interior
-
- Appliances:
- None
-
- Heating:
- Central, Electric
-
- Cooling:
- Central Air, Electric
-
- # of Stories:
- 2
Exterior
-
- Lot Description:
- Hilly, Wooded
-
- Construction:
- Vinyl Siding
School Information
-
- Elementary:
- Westside Elementary
-
- Middle:
- Macon County Junior High School
-
- High:
- Macon County High School
Additional Information
-
- Date Listed:
- November 18th, 2025
-
- Days on Market:
- 8
Listing Details
- Listing Office:
- Gene Carman Real Estate & Auctions
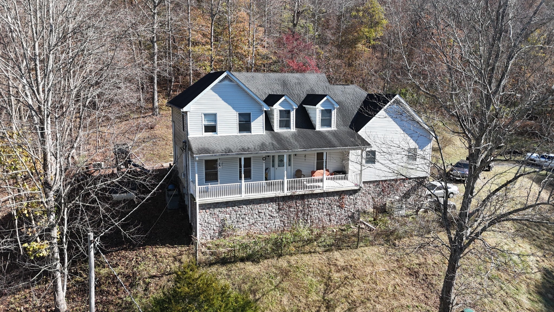
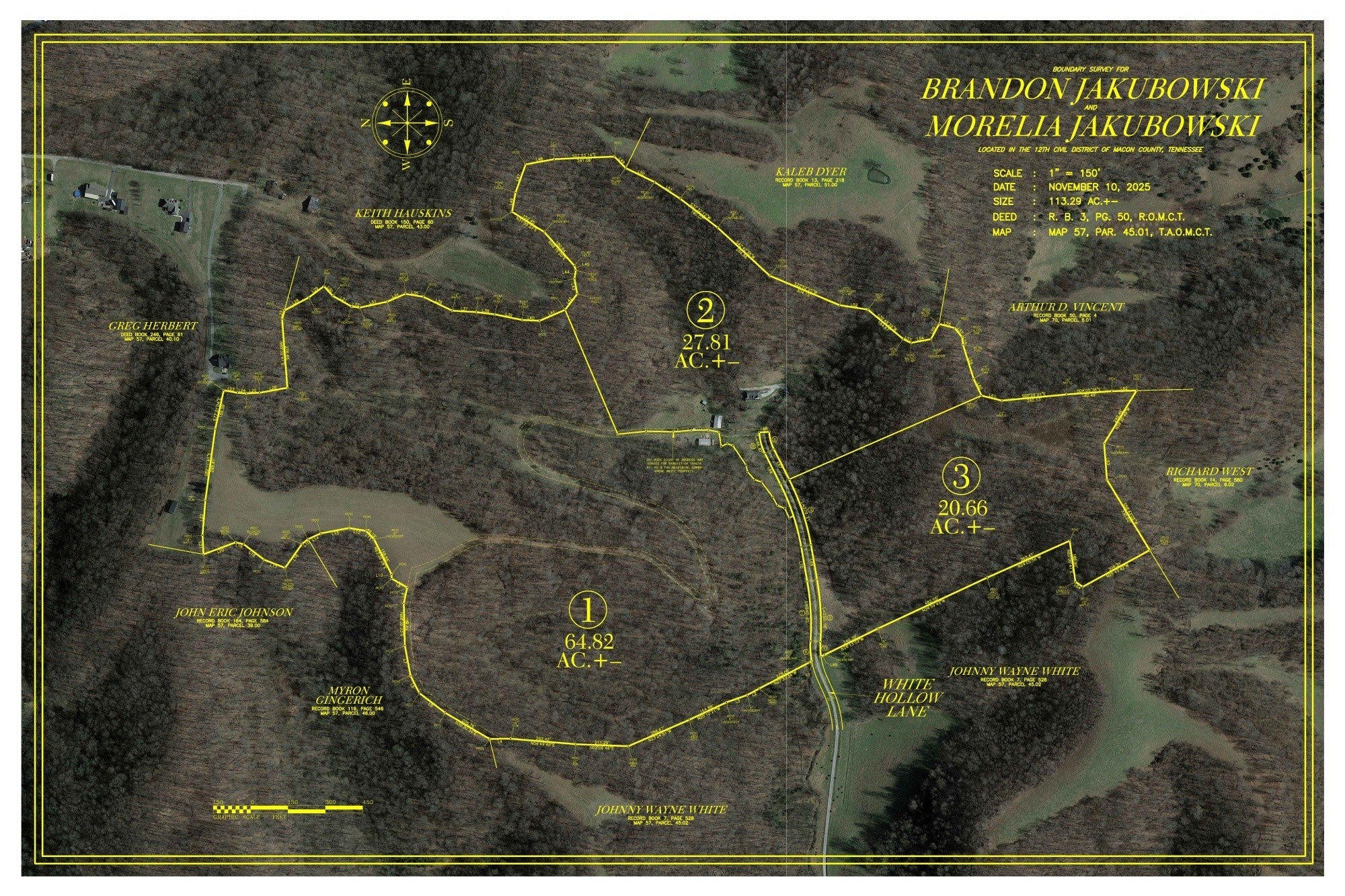
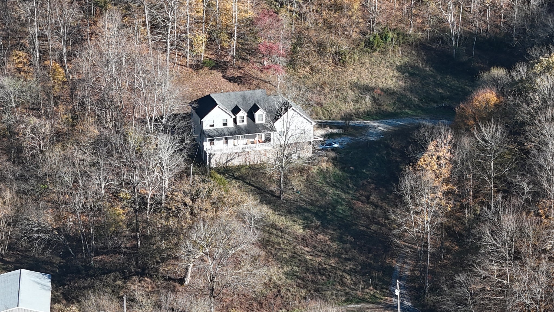
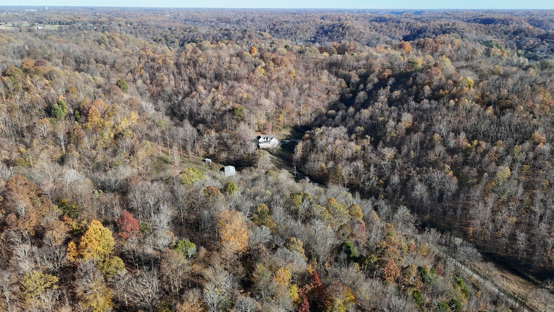
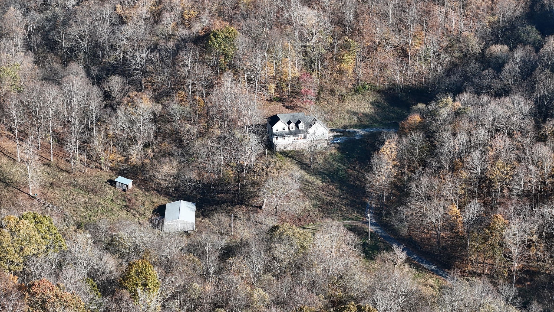
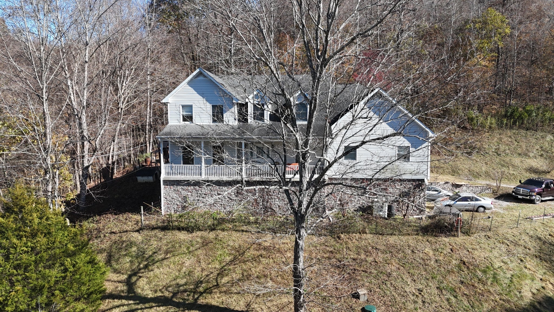
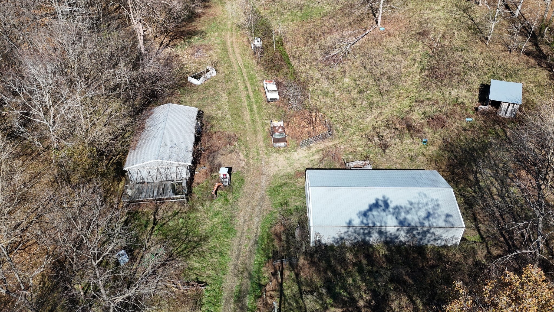
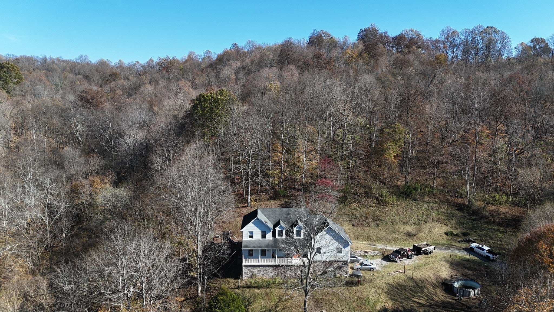
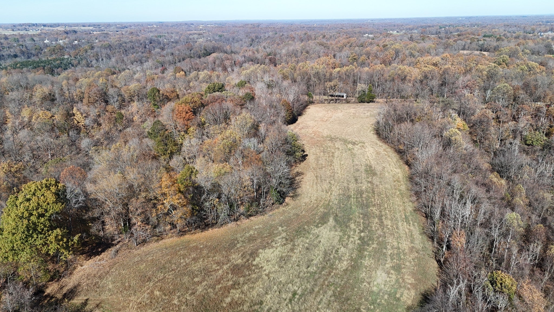
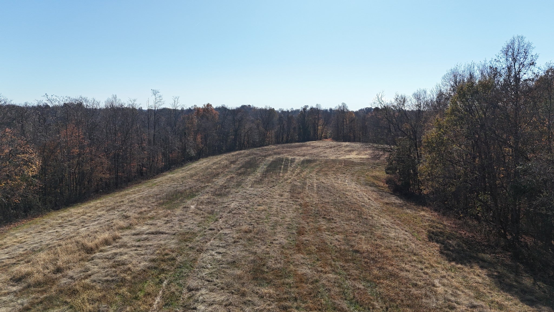
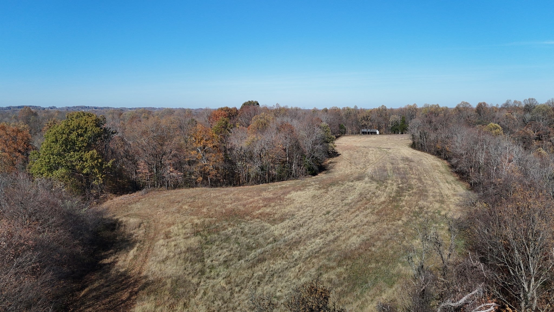
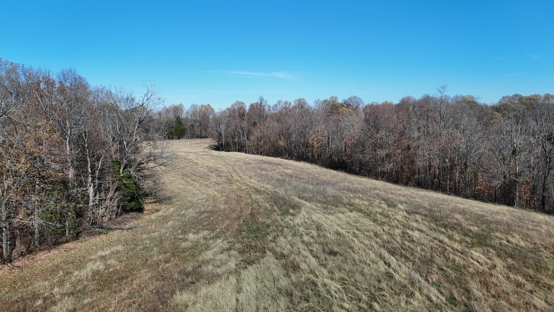
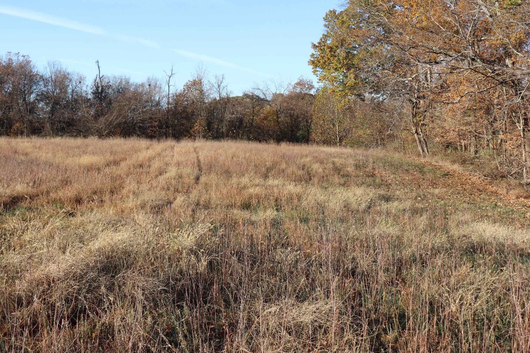
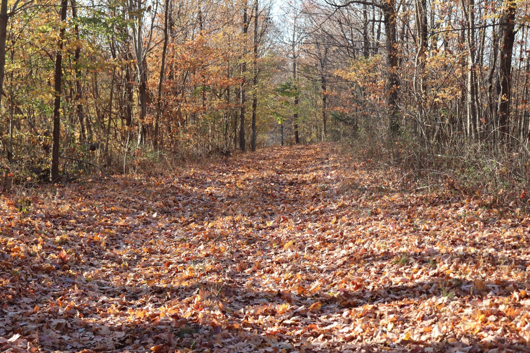
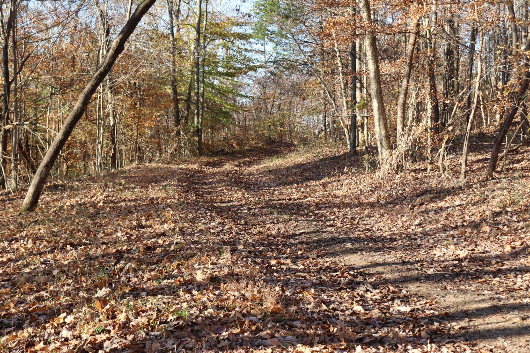
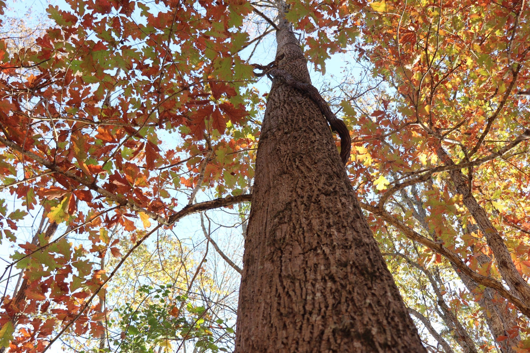
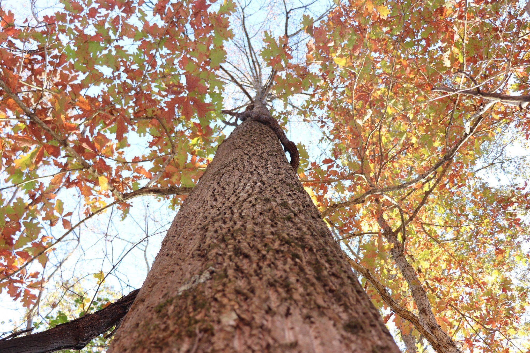
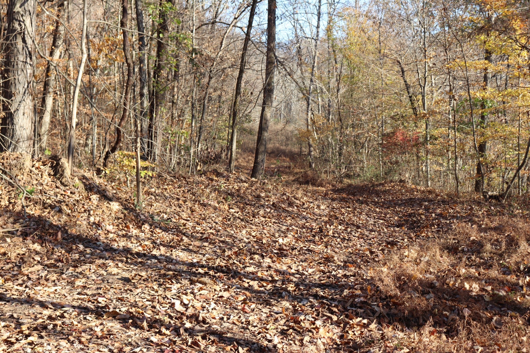
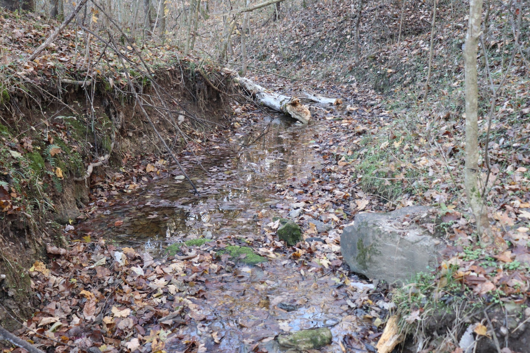
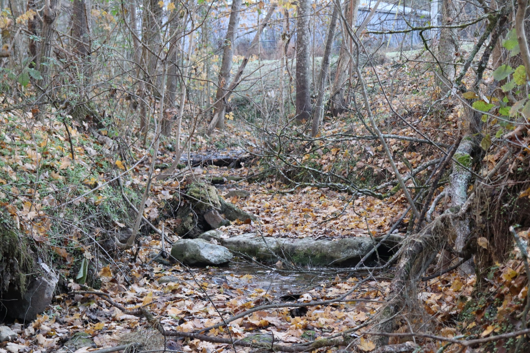
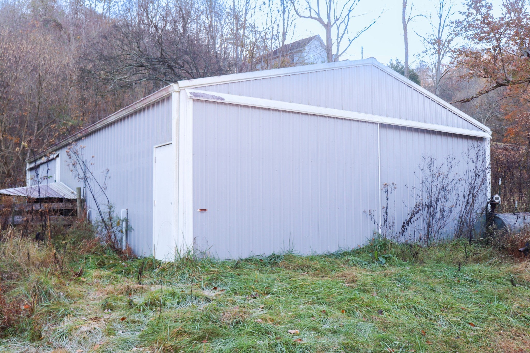
 Copyright 2025 RealTracs Solutions.
Copyright 2025 RealTracs Solutions.