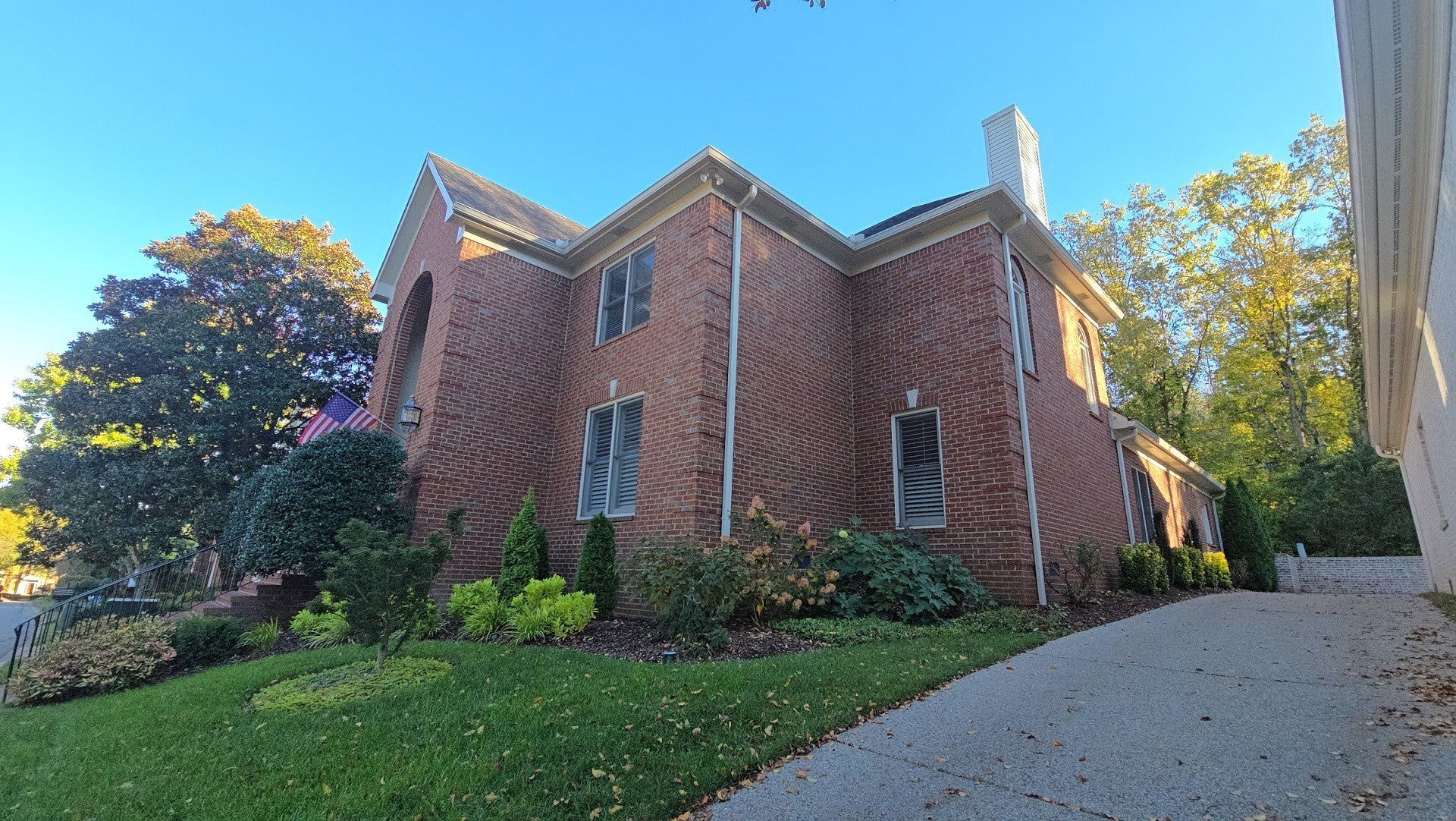$1,290,000 - 113 Abbeywood Dr, Nashville
- 4
- Bedrooms
- 3
- Baths
- 4,460
- SQ. Feet
- 0.17
- Acres
Exquisite Green Hills Residence | Meticulously Maintained & Feature-Rich Welcome to 113 Abbeywood Dr, a stunning 4-bed, 3.5-bath executive home in the coveted Village of Abbeywood at Burton Hills. Perfectly placed on a quiet road, this property combines timeless architecture with thoughtful modern updates for effortless living in one of Nashville’s most desirable neighborhoods. The Scarlet James-inspired interior palette enhances abundant natural light, soaring ceilings, and elegant finishes. The chef’s kitchen boasts premium stainless appliances—including a wine fridge—plus quartzite counters and custom cabinetry flowing into a sun-filled breakfast area and fireside living room. The main-level primary suite features dual walk-in closets and a spa-style bath overlooking the private backyard. Recent upgrades include a built-in EV charger, central-vac system (garage included), new water feature and retaining wall, and an HOA-provided privacy fence scheduled for installation within two weeks. Upstairs, three bedrooms and a large bonus room with existing plumbing and sink create endless flexibility—the space can easily transform into an adult game room, bar, or entertainment lounge. Generous walk-in attic storage adds convenience throughout. Outdoor living shines with a serene terrace, new irrigation, lush landscaping, and soothing water feature. All premium appliances, Samsung washer/dryer, and wine fridge convey with the sale. Minutes from Green Hills Mall, and Radnor Lake State Park, with quick access to I-440 and I-65. Zoned for top-rated schools—Percy Priest Elementary, John Trotwood Moore Middle, Hillsboro Comprehensive High—and near prestigious Lipscomb, Ensworth, and Harpeth Hall. Meticulously maintained with ample storage and luxury finishes, this property offers turnkey elegance in the heart of Green Hills.
Essential Information
-
- MLS® #:
- 3047170
-
- Price:
- $1,290,000
-
- Bedrooms:
- 4
-
- Bathrooms:
- 3.00
-
- Full Baths:
- 2
-
- Half Baths:
- 2
-
- Square Footage:
- 4,460
-
- Acres:
- 0.17
-
- Year Built:
- 1998
-
- Type:
- Residential
-
- Sub-Type:
- Single Family Residence
-
- Style:
- Traditional
-
- Status:
- Coming Soon / Hold
Community Information
-
- Address:
- 113 Abbeywood Dr
-
- Subdivision:
- Burton Hills Village Of Abbeywood
-
- City:
- Nashville
-
- County:
- Davidson County, TN
-
- State:
- TN
-
- Zip Code:
- 37215
Amenities
-
- Amenities:
- Pool, Tennis Court(s)
-
- Utilities:
- Electricity Available, Natural Gas Available, Water Available
-
- Parking Spaces:
- 2
-
- # of Garages:
- 2
-
- Garages:
- Garage Door Opener, Garage Faces Side
Interior
-
- Interior Features:
- Bookcases, Built-in Features, Ceiling Fan(s), Central Vacuum, Entrance Foyer, Extra Closets, Pantry, Walk-In Closet(s), High Speed Internet
-
- Appliances:
- Built-In Electric Oven, Cooktop, Dishwasher, Disposal, Dryer, Microwave, Refrigerator, Stainless Steel Appliance(s), Washer
-
- Heating:
- Central, Electric, Natural Gas
-
- Cooling:
- Ceiling Fan(s), Central Air, Electric
-
- Fireplace:
- Yes
-
- # of Fireplaces:
- 1
-
- # of Stories:
- 2
Exterior
-
- Lot Description:
- Private
-
- Roof:
- Shingle
-
- Construction:
- Brick
School Information
-
- Elementary:
- Percy Priest Elementary
-
- Middle:
- John Trotwood Moore Middle
-
- High:
- Hillsboro Comp High School
Additional Information
-
- Date Listed:
- November 17th, 2025
Listing Details
- Listing Office:
- Mark Spain Real Estate

 Copyright 2025 RealTracs Solutions.
Copyright 2025 RealTracs Solutions.