$1,399,900 - 135 Allegheny Rd, Gilbertsville
- 6
- Bedrooms
- 6
- Baths
- 6,204
- SQ. Feet
- 0.53
- Acres
Unique Incredible Custom Built 2015 property is amazing to see! Stunningly Luxurious with Captivating Elegance across the road 1000yards from Ky Dam Village State Park, Dam, Marina, Restaurant/Lodge. 2000 yards to Golf course! Less than 2 miles to Aviation Airfield, & I-24/69. 5 total bedrooms, 4 full baths,2 half baths, 2 laundry areas & 3 gas log fireplaces! Vaulted & Cathedral ceilings. Unbelievable detailed woodwork & moldings, polished marble, w/unique characteristics! Expansive Living room open to kitchen/breakfast area. Spacious Primary suite offers custom tiled bath, heated floor & large walk-n closet! Kitchen features a generous island & beautiful cabinetry! Exquisite music room, sunroom & office! Basement has large family room, kitchen, bedroom, storage room & bath. Beautiful covered patio w/wood burning FP. Wonderful in-ground pool, privacy fence, & gated concrete drive w/ample parking,2 & 1/2car Gar, ,apartment, additional lot & massive stately privacy wall. VRBO
Essential Information
-
- MLS® #:
- 3046664
-
- Price:
- $1,399,900
-
- Bedrooms:
- 6
-
- Bathrooms:
- 6.00
-
- Full Baths:
- 5
-
- Half Baths:
- 2
-
- Square Footage:
- 6,204
-
- Acres:
- 0.53
-
- Year Built:
- 2015
-
- Type:
- Residential
-
- Sub-Type:
- Single Family Residence
-
- Style:
- Traditional
-
- Status:
- Active
Community Information
-
- Address:
- 135 Allegheny Rd
-
- Subdivision:
- Parkview Manor
-
- City:
- Gilbertsville
-
- County:
- Marshall County, KY
-
- State:
- KY
-
- Zip Code:
- 42044
Amenities
-
- Utilities:
- Electricity Available, Natural Gas Available, Water Available
-
- Parking Spaces:
- 13
-
- # of Garages:
- 3
-
- Garages:
- Garage Door Opener, Detached, Circular Driveway, Concrete, Driveway
Interior
-
- Interior Features:
- Bookcases, Built-in Features, Ceiling Fan(s), Entrance Foyer, Extra Closets, High Ceilings, In-Law Floorplan, Open Floorplan, Pantry, Smart Camera(s)/Recording, Walk-In Closet(s), Wet Bar, High Speed Internet
-
- Appliances:
- Built-In Electric Oven, Double Oven, Built-In Gas Range, Dishwasher, Disposal, Dryer, Microwave, Refrigerator, Washer, Smart Appliance(s), Water Purifier
-
- Heating:
- Central, Dual, Electric, Forced Air, Natural Gas
-
- Cooling:
- Ceiling Fan(s), Central Air, Dual, Electric, Gas
-
- Fireplace:
- Yes
-
- # of Fireplaces:
- 4
-
- # of Stories:
- 3
Exterior
-
- Exterior Features:
- Smart Camera(s)/Recording, Storm Shelter
-
- Lot Description:
- Cleared, Level, Private
-
- Roof:
- Shingle
-
- Construction:
- Brick, Stone
School Information
-
- Elementary:
- Central Elementary School
-
- Middle:
- North Marshall Middle School
-
- High:
- Marshall County High School
Additional Information
-
- Date Listed:
- November 16th, 2025
Listing Details
- Listing Office:
- Jennifer Palmer Realty
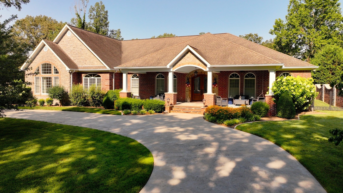
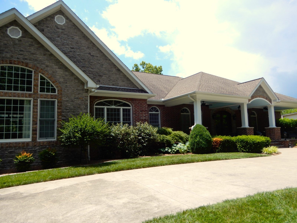
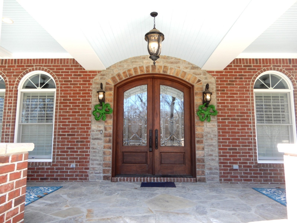
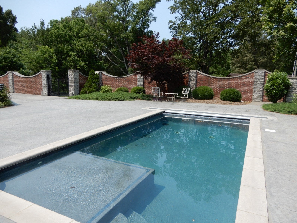
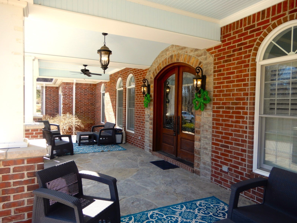
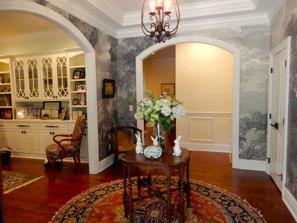
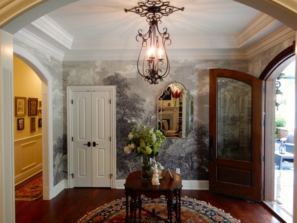
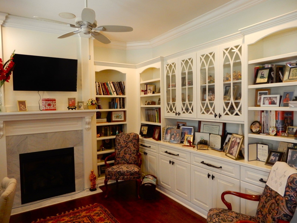
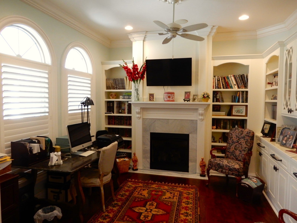
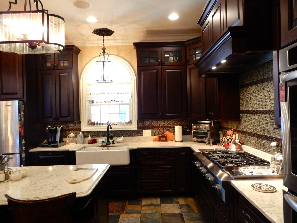
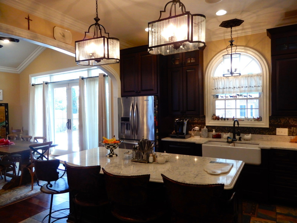
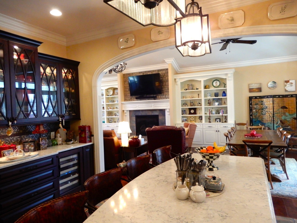
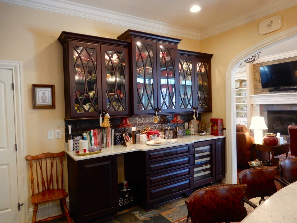
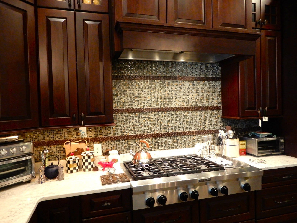
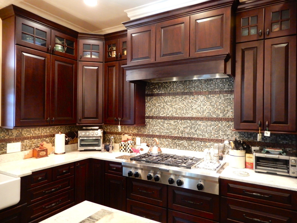
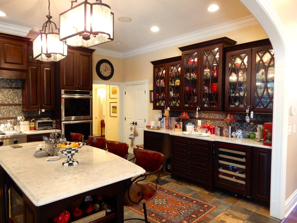
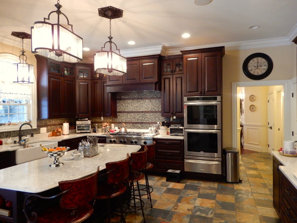
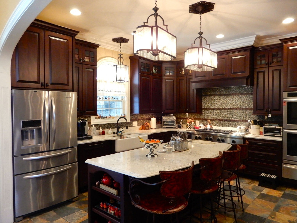
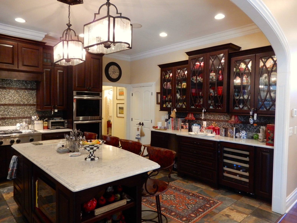
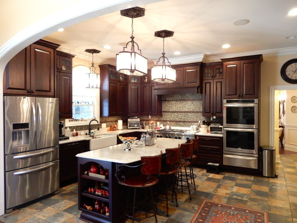
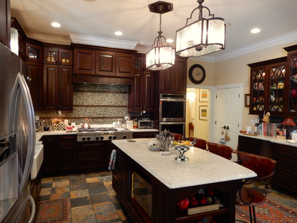
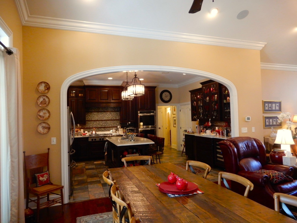
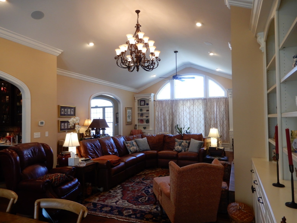
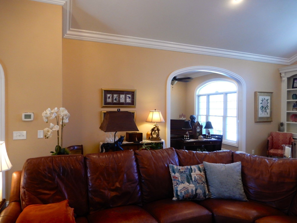
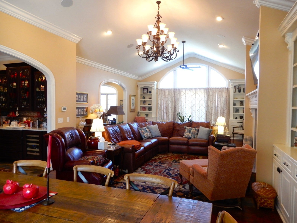
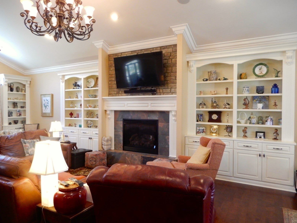
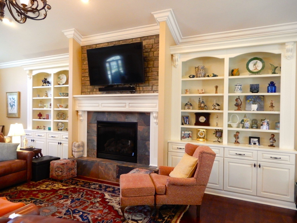
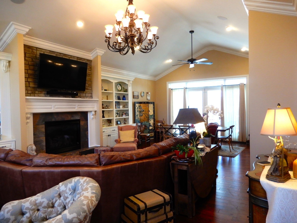
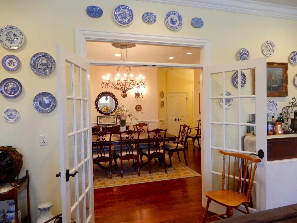
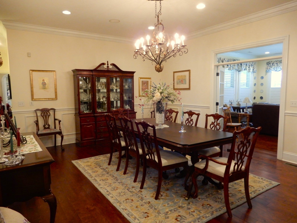
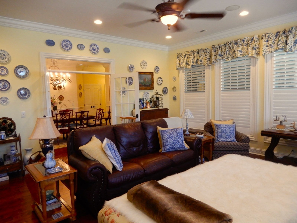
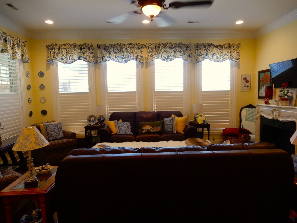
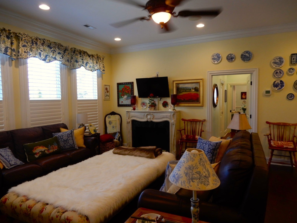
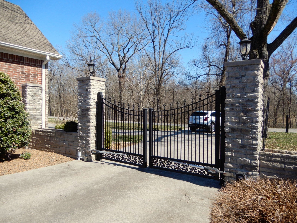
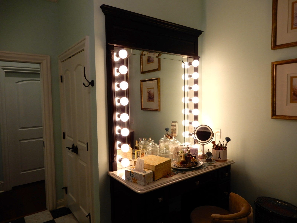
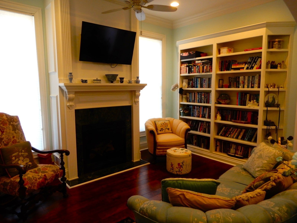
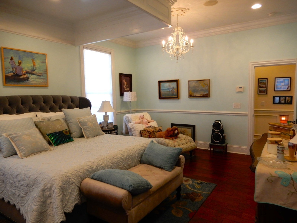
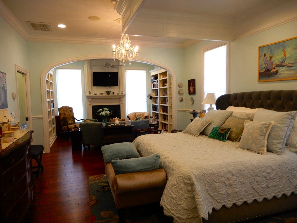
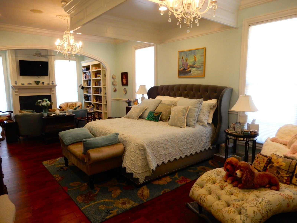
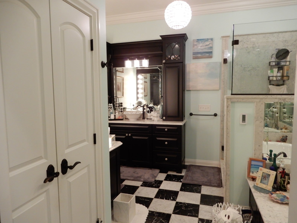
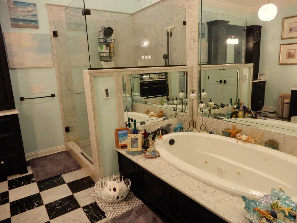
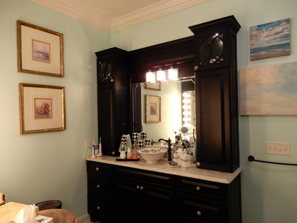
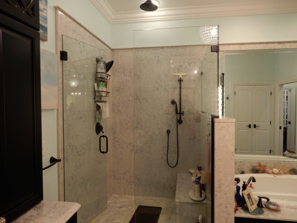
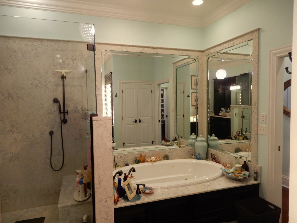
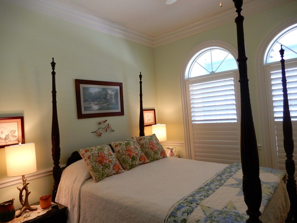
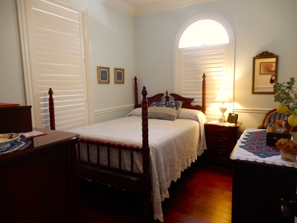
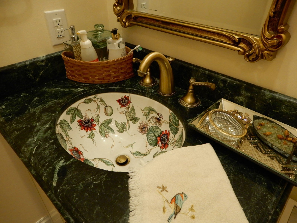
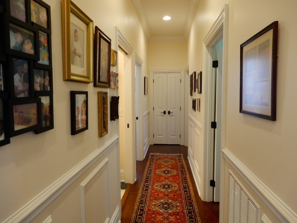
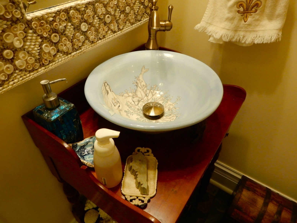
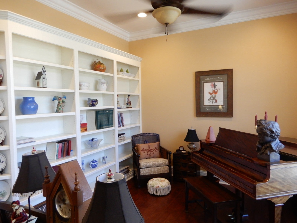
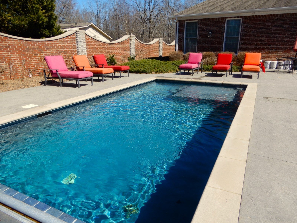
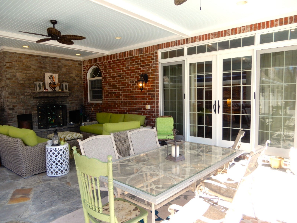
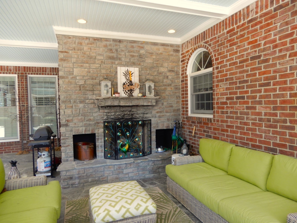
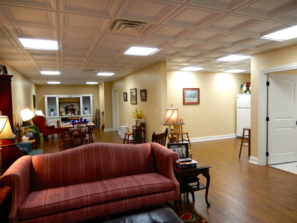
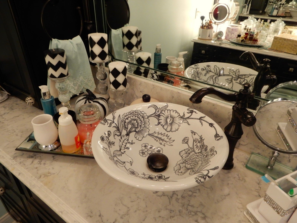
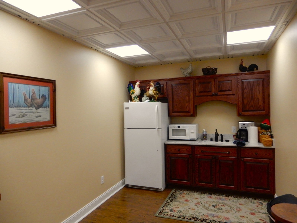
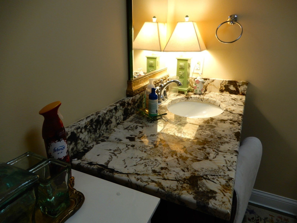
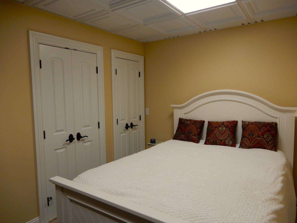
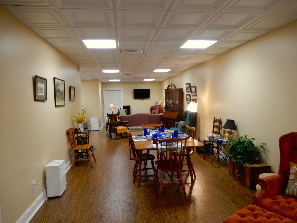
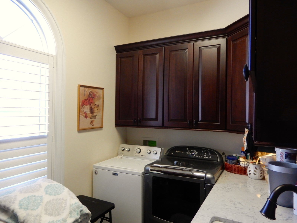
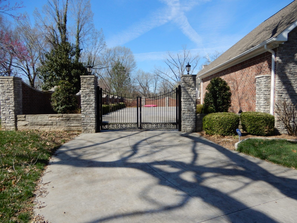
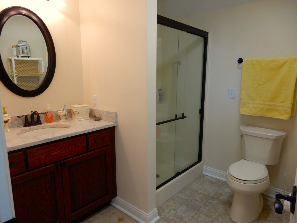
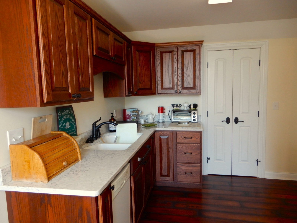
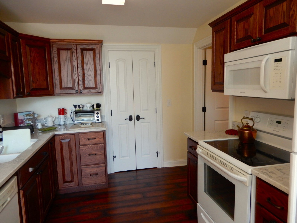
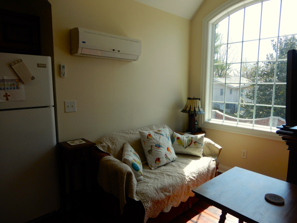
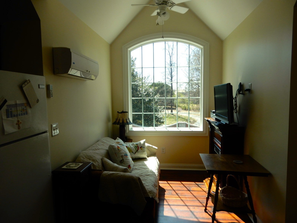
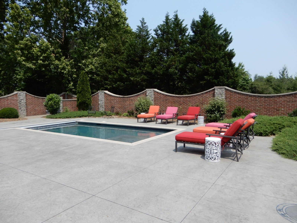
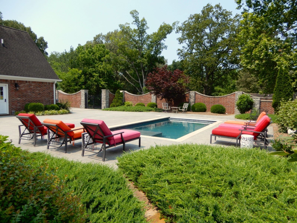
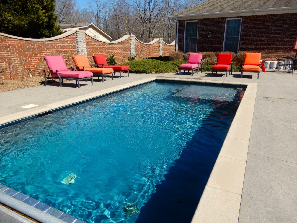
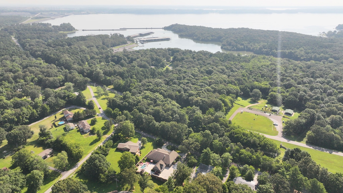
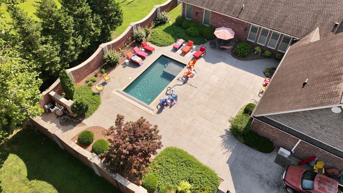
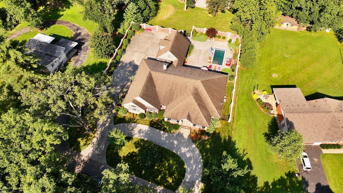
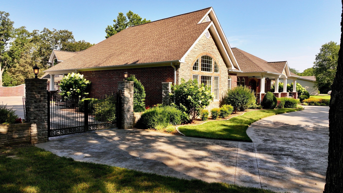
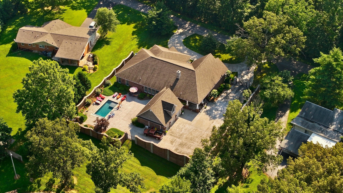
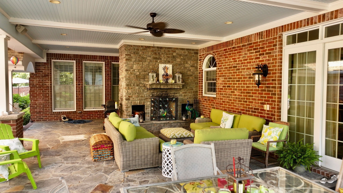
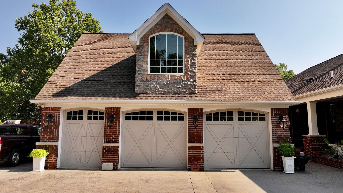
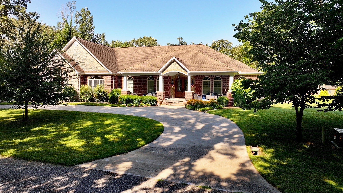
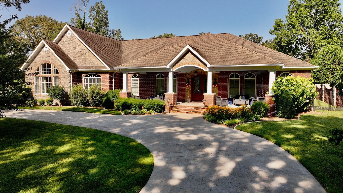
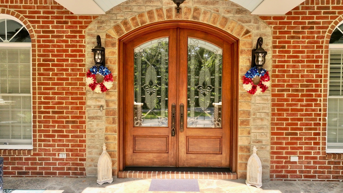
 Copyright 2025 RealTracs Solutions.
Copyright 2025 RealTracs Solutions.