$1,324,990 - 6005 Elliott Court, Arrington
- 4
- Bedrooms
- 4½
- Baths
- 4,189
- SQ. Feet
- 0.27
- Acres
Entertaining affluents will appreciate how easily dinner parties come together with a custom working pantry for food prep and a deluxe gourmet kitchen that would make even a celebrity chef jealous. Busy families will appreciate the Family Ready room which provides ample laundry space, storage for coats, books, and backpacks, and even an optional dog wash. And no matter your lifestyle, you'll love showing off the vaulted, ceiling in the sun-lit Family room, the spa-like bath and enormous walk-in closet in the Primary suite, an incredibly spacious Game room for watching those Titans games! Don't miss the opportunity to build this magnficient Estate like plan in Arrington's High Park Hill community. This is the final phase with wider homesites and three car garages. Only THREE to be built homesites remain in the FINAL phase. This is a to be built listing. Media room and a 5th bedroom can be added for an additional investment.
Essential Information
-
- MLS® #:
- 3046656
-
- Price:
- $1,324,990
-
- Bedrooms:
- 4
-
- Bathrooms:
- 4.50
-
- Full Baths:
- 4
-
- Half Baths:
- 1
-
- Square Footage:
- 4,189
-
- Acres:
- 0.27
-
- Year Built:
- 2025
-
- Type:
- Residential
-
- Sub-Type:
- Single Family Residence
-
- Status:
- Active
Community Information
-
- Address:
- 6005 Elliott Court
-
- Subdivision:
- High Park Hill
-
- City:
- Arrington
-
- County:
- Williamson County, TN
-
- State:
- TN
-
- Zip Code:
- 37014
Amenities
-
- Amenities:
- Playground, Pool, Sidewalks, Tennis Court(s), Underground Utilities
-
- Utilities:
- Electricity Available, Natural Gas Available, Water Available, Cable Connected
-
- Parking Spaces:
- 3
-
- # of Garages:
- 3
-
- Garages:
- Garage Door Opener, Garage Faces Side
Interior
-
- Interior Features:
- Entrance Foyer, Extra Closets, High Ceilings, Open Floorplan, Pantry, Smart Camera(s)/Recording, Smart Light(s), Smart Thermostat, Walk-In Closet(s), High Speed Internet
-
- Appliances:
- Double Oven, Gas Range, Dishwasher, Disposal, Microwave, Stainless Steel Appliance(s)
-
- Heating:
- Natural Gas
-
- Cooling:
- Electric
-
- Fireplace:
- Yes
-
- # of Fireplaces:
- 1
-
- # of Stories:
- 2
Exterior
-
- Exterior Features:
- Smart Camera(s)/Recording, Smart Light(s), Smart Lock(s)
-
- Lot Description:
- Cleared
-
- Construction:
- Fiber Cement, Brick
School Information
-
- Elementary:
- Arrington Elementary School
-
- Middle:
- Fred J Page Middle School
-
- High:
- Fred J Page High School
Additional Information
-
- Date Listed:
- November 16th, 2025
-
- Days on Market:
- 1
Listing Details
- Listing Office:
- Drees Homes
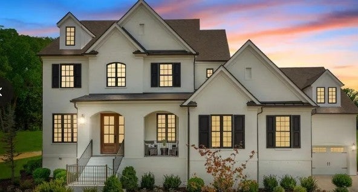
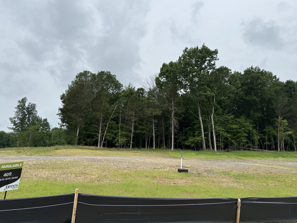
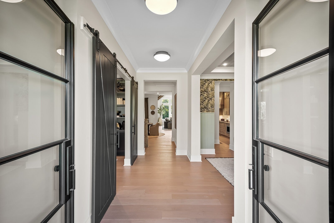
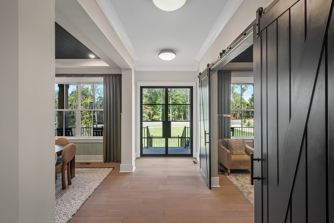
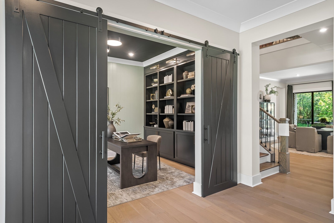
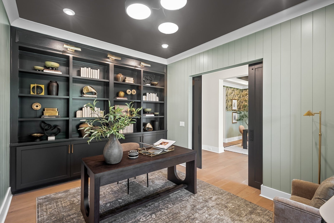
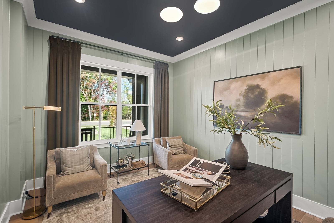
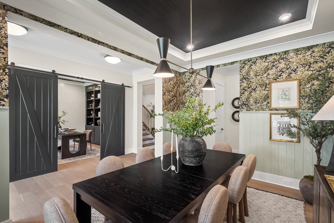
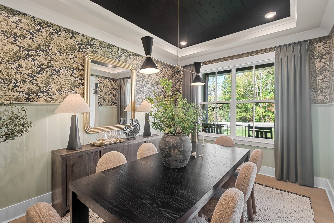
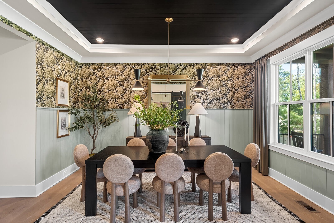
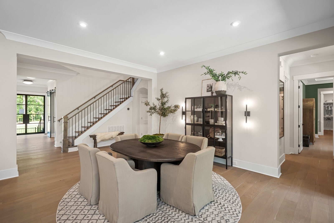
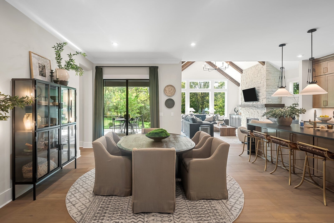
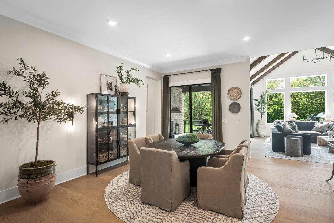
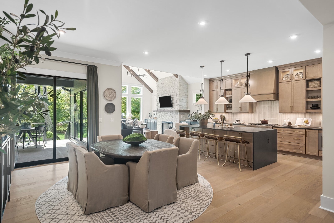
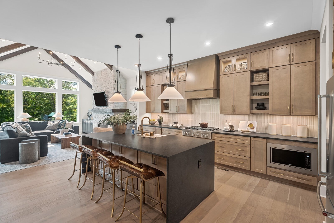
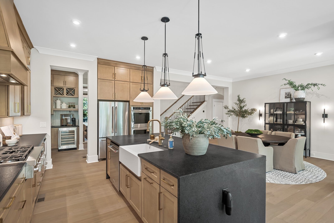
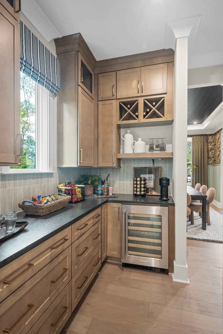
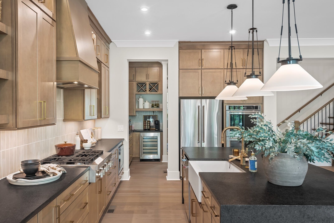
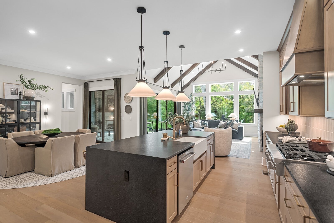
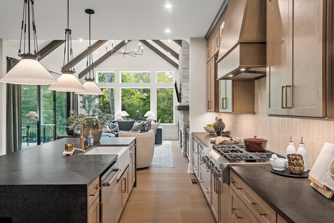
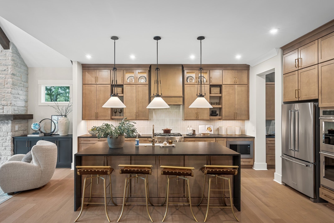
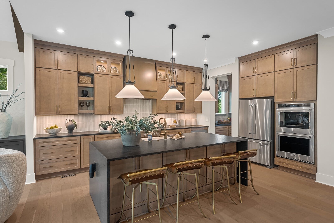
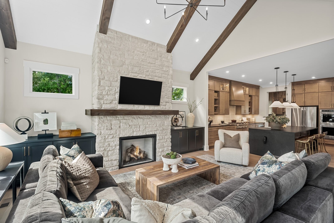
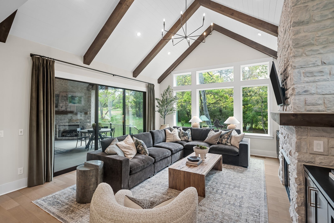
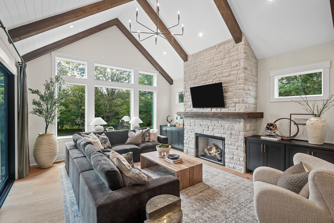
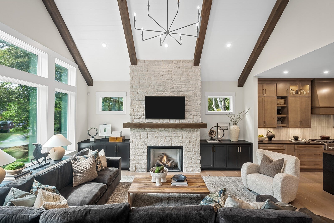
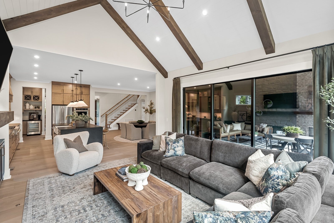
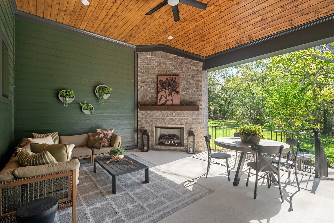
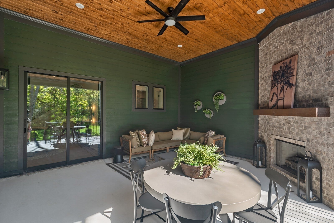
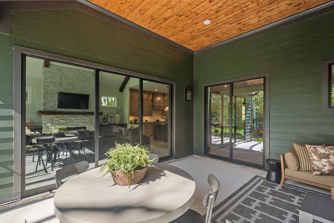
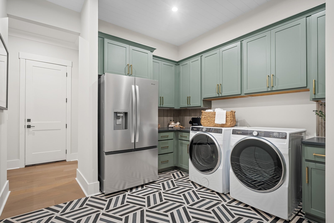
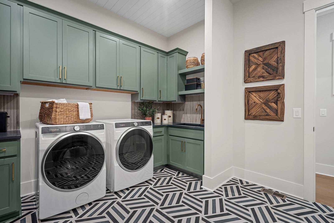
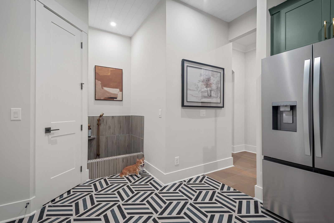

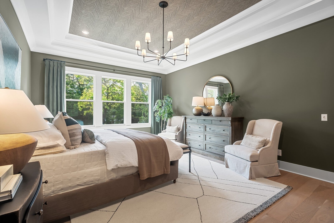
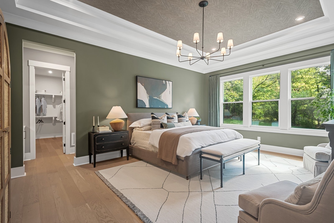
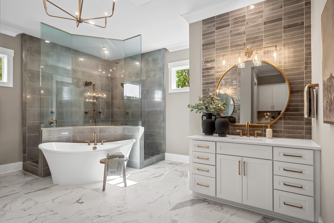
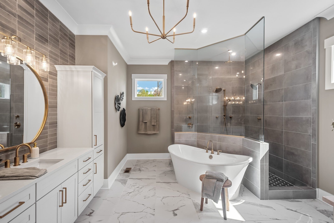
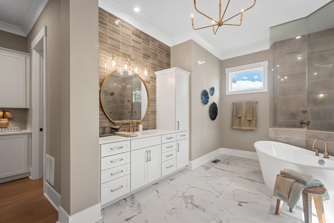
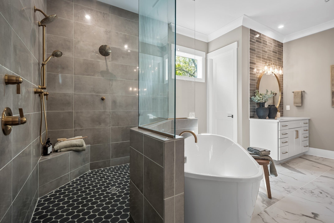
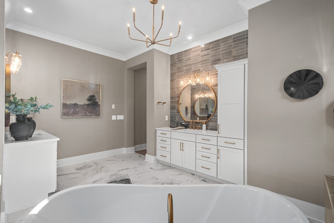
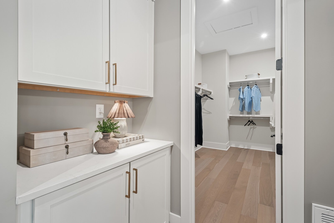
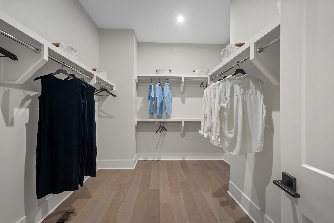
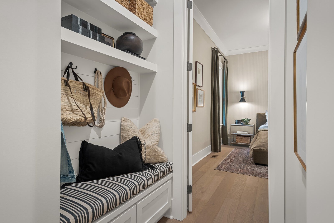
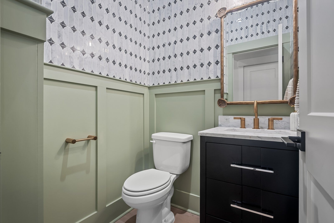
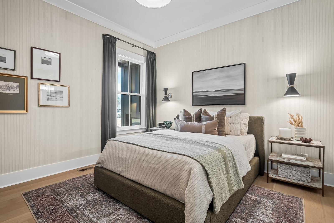
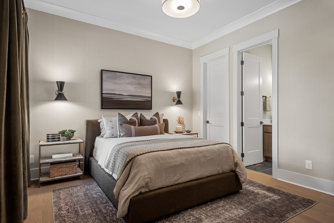
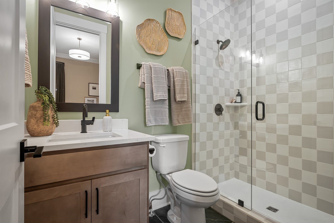
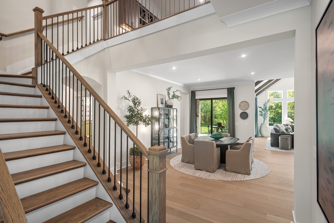
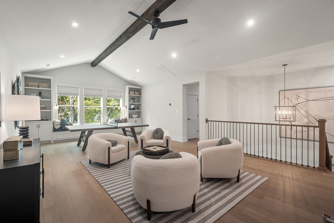
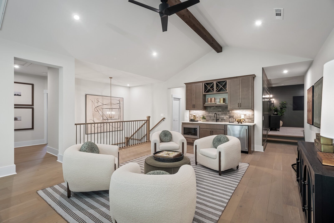
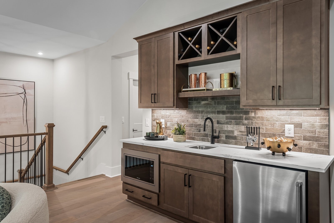
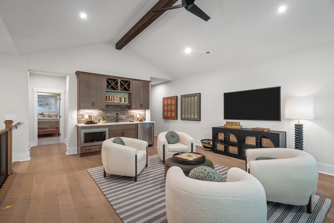
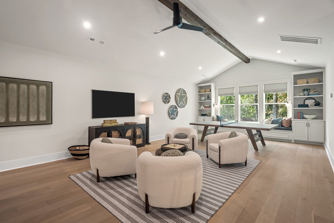
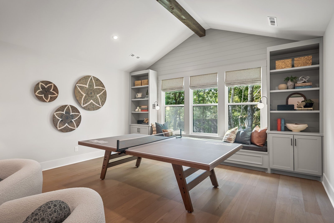
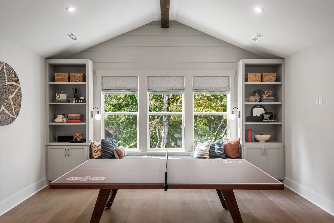
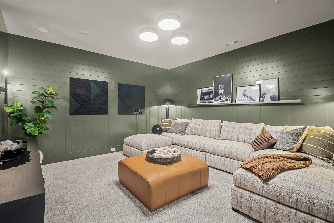
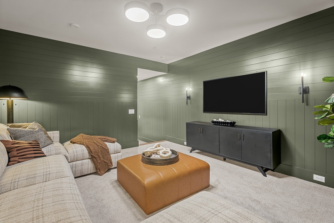
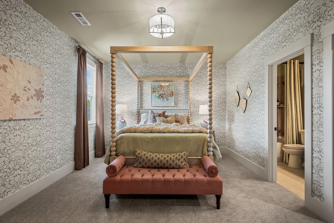
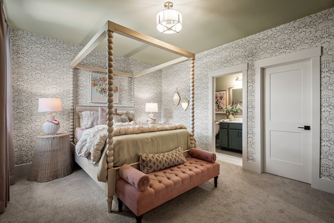
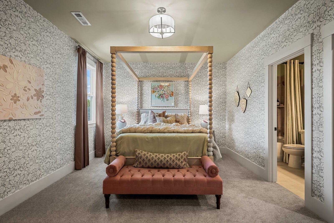
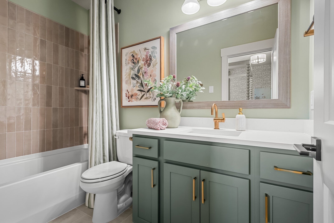
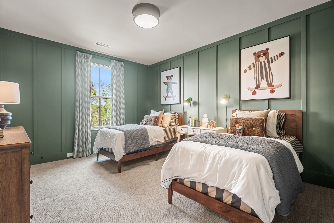
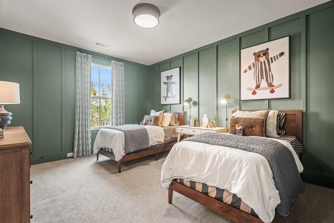
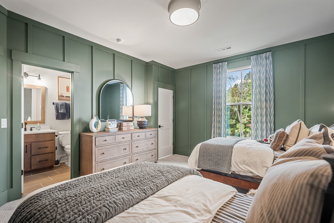
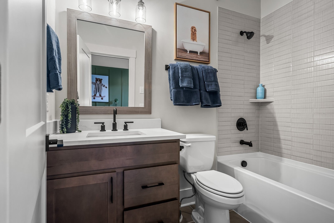
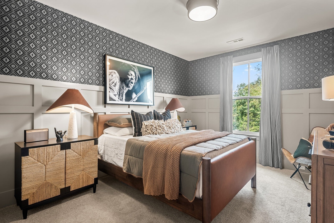
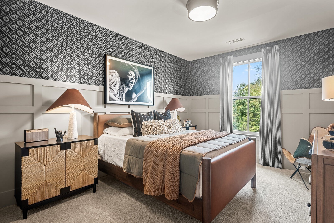
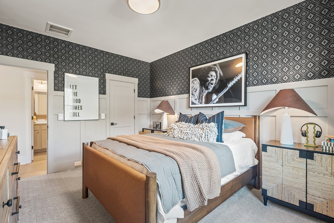
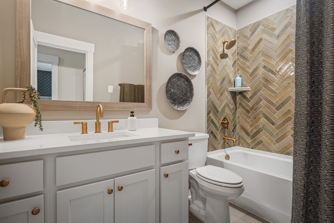
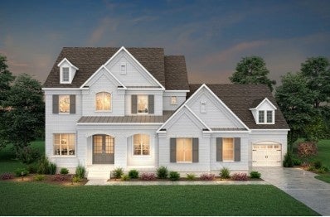
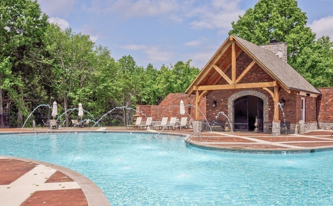
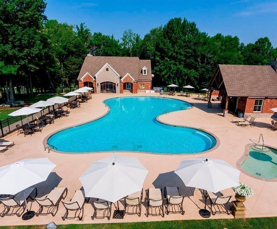
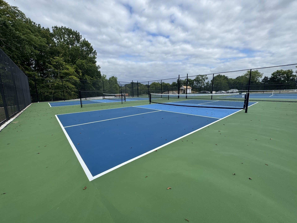
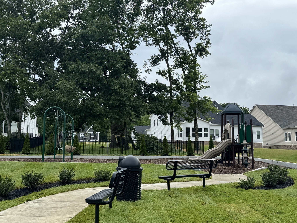
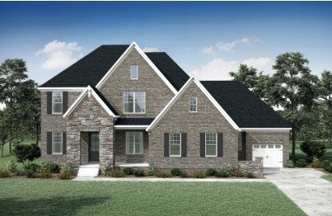
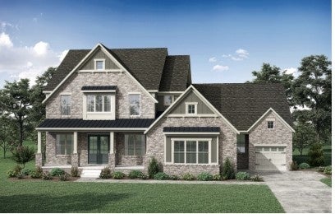
 Copyright 2025 RealTracs Solutions.
Copyright 2025 RealTracs Solutions.