$1,399,000 - 307 Fountainbrooke Dr, Brentwood
- 5
- Bedrooms
- 4½
- Baths
- 5,448
- SQ. Feet
- 0.47
- Acres
Step into elegance and comfort in this beautifully updated 5-bedroom, 4.5-bath home offering 5,448 sq. ft. of exceptional living space. Designed with an open floor plan, this residence features a two-story den with soaring ceilings and abundant natural light, ideal for both relaxing and entertaining. The chef’s kitchen flows seamlessly into the living and dining areas, while the screened-in back porch invites you to unwind and enjoy the private, tranquil fenced backyard. A dedicated office space is perfect for working from home. The two fireplaces, one on the main level and one in the basement, add warmth and charm. This home truly blends style and comfort. The primary suite on the main level offers function, space, and beauty and is complete with a spa-inspired bath. Upstairs, generous bedrooms and an oversized bonus room offer space for everyone. The finished basement is perfect for an in-law or teen suite, with flexibility for guests or recreation. Additional highlights include a 3-car garage and ample storage throughout. Situated in Brentwood’s highly sought-after school district, this home combines luxury, functionality, and location — everything you would want or desire.
Essential Information
-
- MLS® #:
- 3046580
-
- Price:
- $1,399,000
-
- Bedrooms:
- 5
-
- Bathrooms:
- 4.50
-
- Full Baths:
- 4
-
- Half Baths:
- 1
-
- Square Footage:
- 5,448
-
- Acres:
- 0.47
-
- Year Built:
- 2002
-
- Type:
- Residential
-
- Sub-Type:
- Single Family Residence
-
- Style:
- Traditional
-
- Status:
- Coming Soon / Hold
Community Information
-
- Address:
- 307 Fountainbrooke Dr
-
- Subdivision:
- Fountainbrooke Sec 1
-
- City:
- Brentwood
-
- County:
- Williamson County, TN
-
- State:
- TN
-
- Zip Code:
- 37027
Amenities
-
- Amenities:
- Pool
-
- Utilities:
- Electricity Available, Natural Gas Available, Water Available, Cable Connected
-
- Parking Spaces:
- 3
-
- # of Garages:
- 3
-
- Garages:
- Garage Door Opener, Garage Faces Side
Interior
-
- Interior Features:
- Built-in Features, Ceiling Fan(s), Entrance Foyer, Extra Closets, High Ceilings, In-Law Floorplan, Open Floorplan, Pantry, Walk-In Closet(s)
-
- Appliances:
- Electric Oven, Cooktop, Dishwasher, Disposal, Dryer, Microwave, Refrigerator, Stainless Steel Appliance(s), Washer
-
- Heating:
- Dual, Natural Gas
-
- Cooling:
- Dual, Electric
-
- Fireplace:
- Yes
-
- # of Fireplaces:
- 2
-
- # of Stories:
- 3
Exterior
-
- Lot Description:
- Level
-
- Roof:
- Asphalt
-
- Construction:
- Brick
School Information
-
- Elementary:
- Crockett Elementary
-
- Middle:
- Woodland Middle School
-
- High:
- Ravenwood High School
Additional Information
-
- Date Listed:
- November 16th, 2025
Listing Details
- Listing Office:
- Re/max Homes And Estates
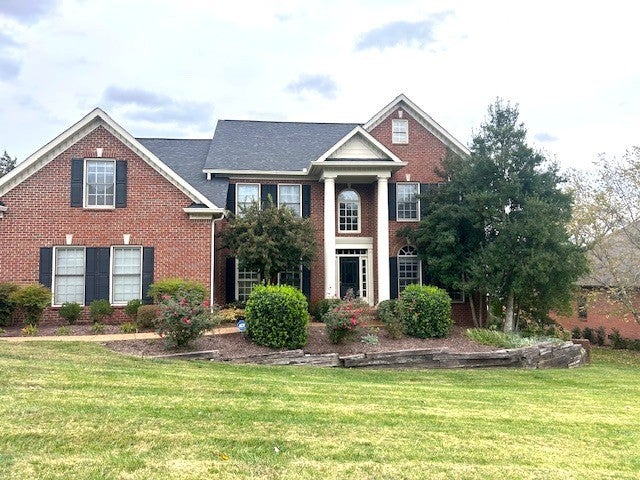
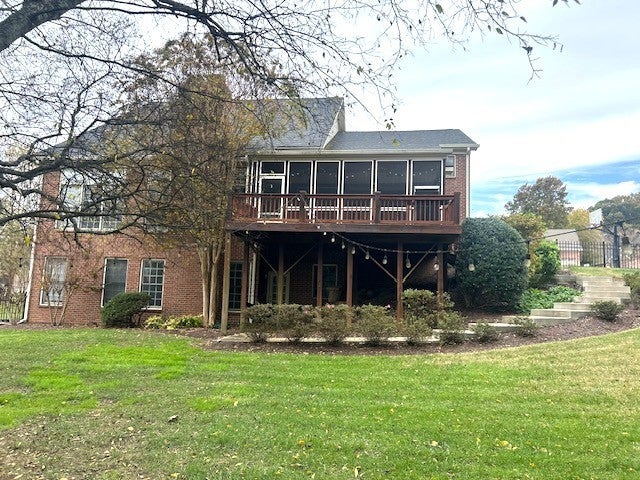
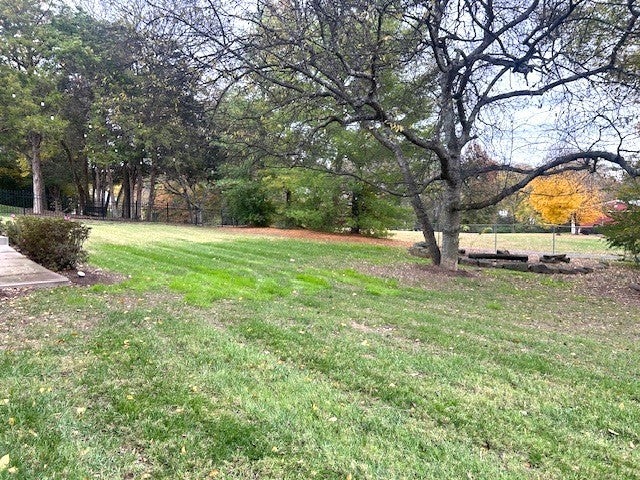
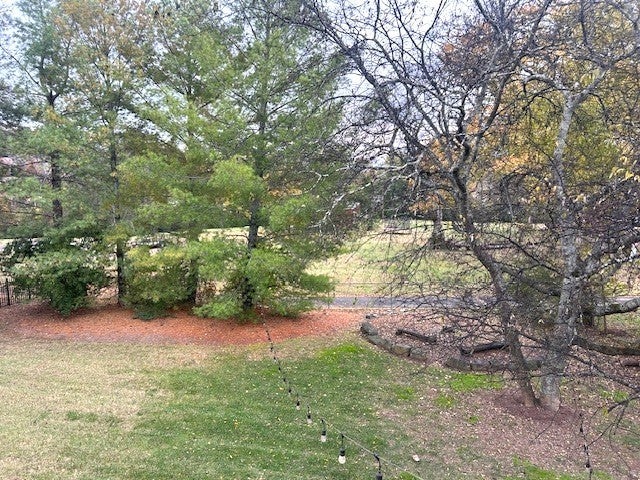
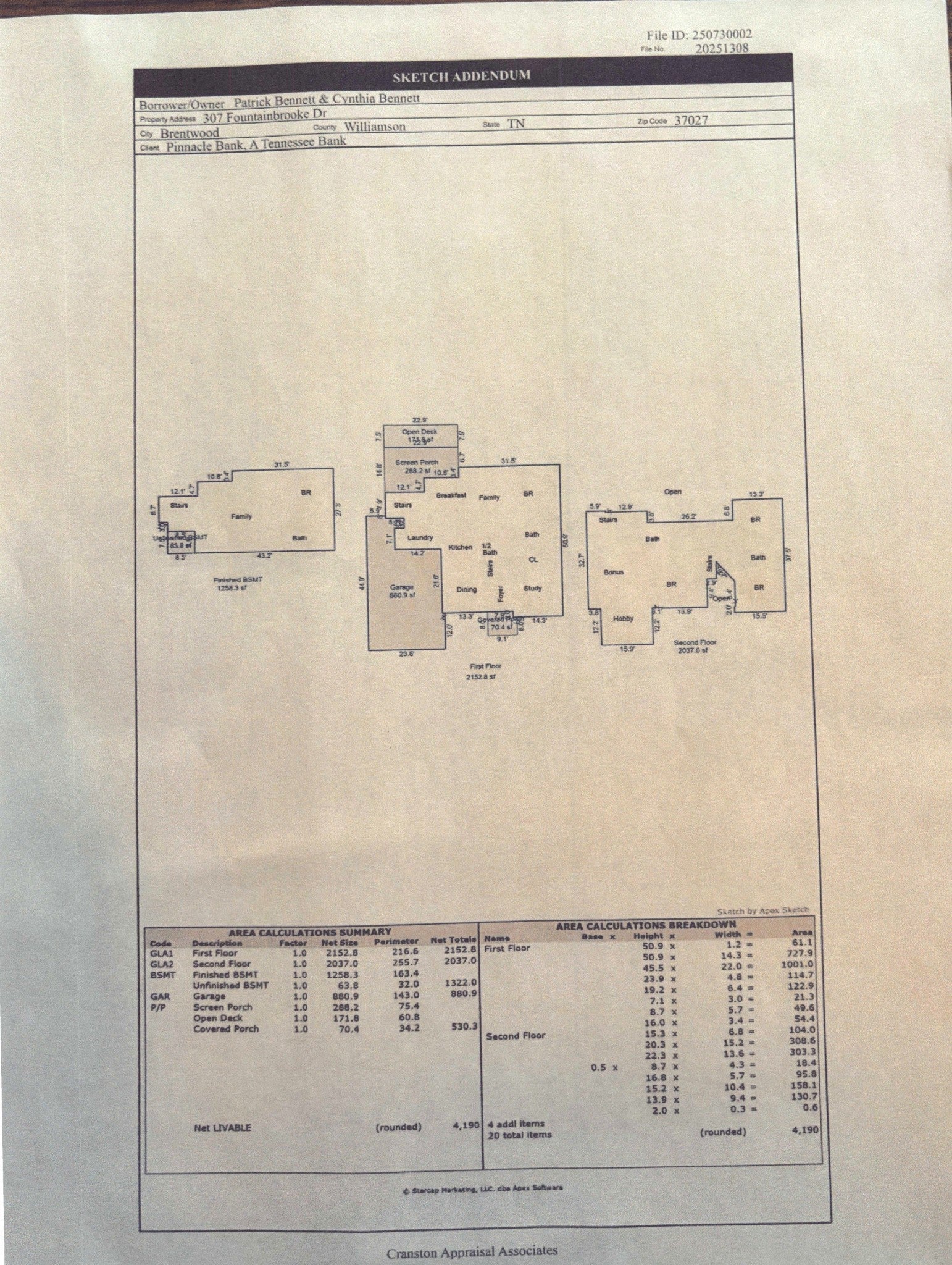
 Copyright 2025 RealTracs Solutions.
Copyright 2025 RealTracs Solutions.