$1,449,900 - 805 S 19th St, Nashville
- 4
- Bedrooms
- 4
- Baths
- 3,171
- SQ. Feet
- 0.11
- Acres
Experience Nashville Living Inside Shelby Park! This stunning home is nestled in the heart of 1,200-acre Shelby Park, offering the perfect blend of nature and urban convenience. Just 3 minutes to downtown, enjoy 26 miles of trails, kayaking, playgrounds, farmer’s markets, and more. The home features a private entrance, parking, and a full kitchen in the mother-in-law suite, ideal for guests or multi-generational living. Step up to the rooftop deck with breathtaking views of downtown, the Cumberland River, and Vinny Links Golf Course. Complete with a hot tub, outdoor kitchen, and gas firepit, it’s a true urban oasis. Known as “East Nashville’s Tree House,” this home is surrounded by lush trees, providing tranquility amidst city living. Inside, you’ll find luxurious touches like a soaking tub, tankless water heater, security system, and indoor sprinkler system. Fully fenced front and back yards add both privacy and functionality. Whether you’re looking for a peaceful retreat or a prime location near downtown, this park-side gem offers endless possibilities!
Essential Information
-
- MLS® #:
- 3046365
-
- Price:
- $1,449,900
-
- Bedrooms:
- 4
-
- Bathrooms:
- 4.00
-
- Full Baths:
- 3
-
- Half Baths:
- 2
-
- Square Footage:
- 3,171
-
- Acres:
- 0.11
-
- Year Built:
- 2018
-
- Type:
- Residential
-
- Sub-Type:
- Single Family Residence
-
- Style:
- Contemporary
-
- Status:
- Coming Soon / Hold
Community Information
-
- Address:
- 805 S 19th St
-
- Subdivision:
- United Electric Railway
-
- City:
- Nashville
-
- County:
- Davidson County, TN
-
- State:
- TN
-
- Zip Code:
- 37206
Amenities
-
- Utilities:
- Water Available
-
- Parking Spaces:
- 5
-
- # of Garages:
- 2
-
- Garages:
- Alley Access
Interior
-
- Interior Features:
- Ceiling Fan(s), High Ceilings, Open Floorplan, Pantry, Walk-In Closet(s)
-
- Appliances:
- Gas Oven, Dishwasher, Disposal, Microwave, Refrigerator, Stainless Steel Appliance(s)
-
- Heating:
- Central
-
- Cooling:
- Central Air
-
- # of Stories:
- 3
Exterior
-
- Construction:
- Hardboard Siding
School Information
-
- Elementary:
- Lockeland Elementary
-
- Middle:
- Stratford STEM Magnet School Lower Campus
-
- High:
- East Nashville Magnet High School
Additional Information
-
- Date Listed:
- November 14th, 2025
Listing Details
- Listing Office:
- Exp Realty
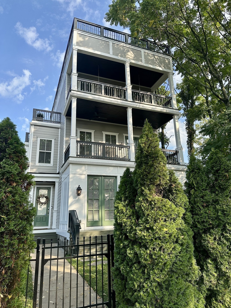
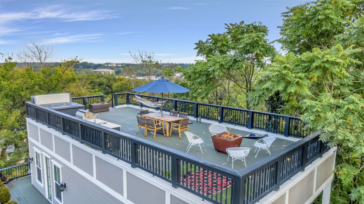
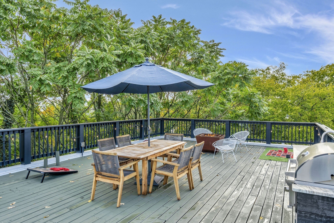

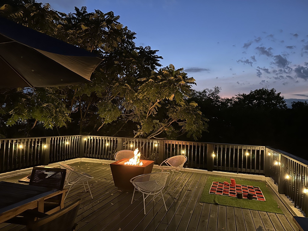

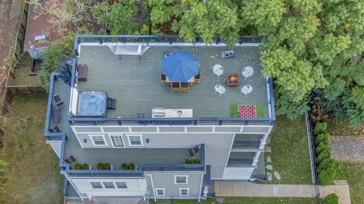
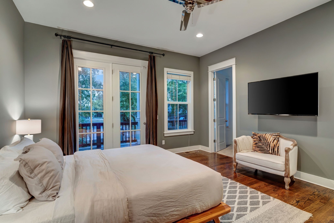
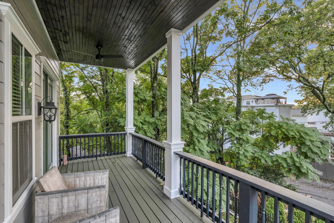

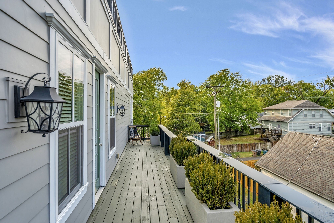
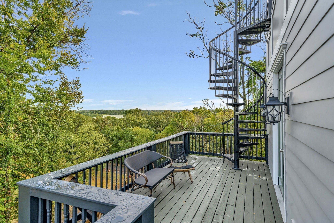
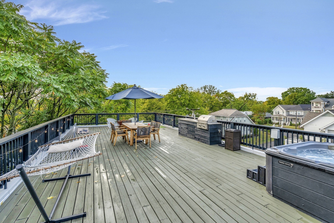
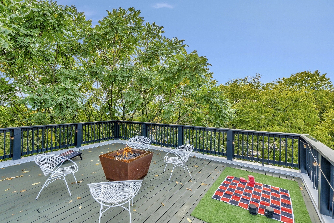
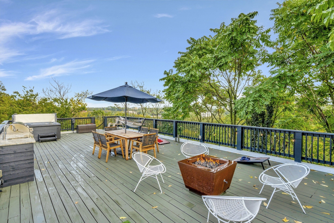
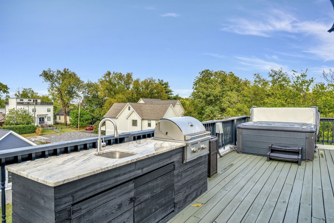
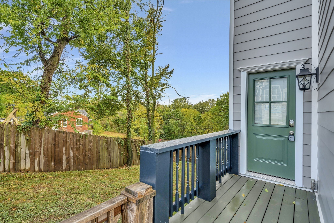
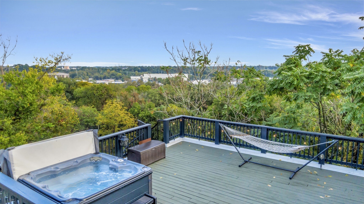
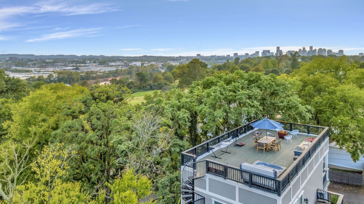
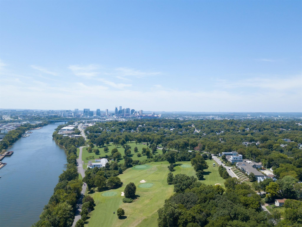
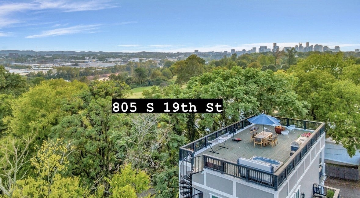
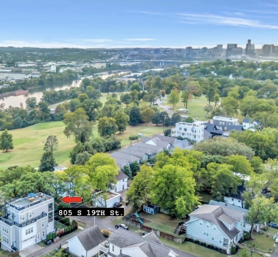
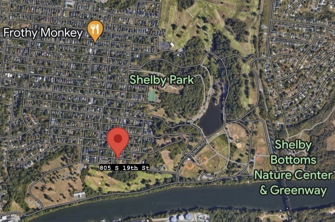
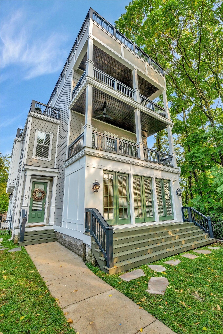
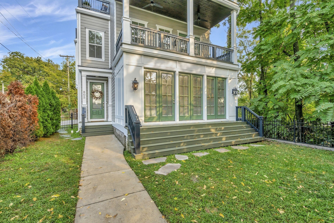
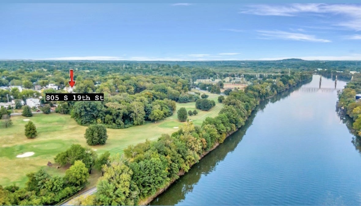
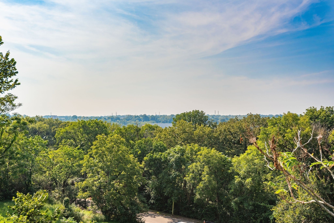
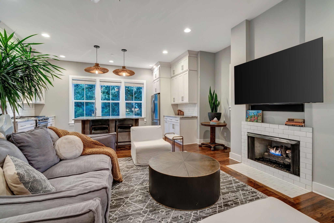

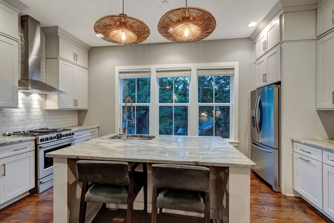



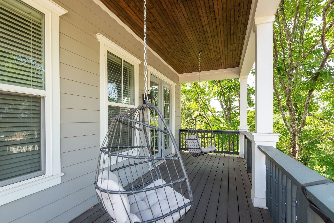
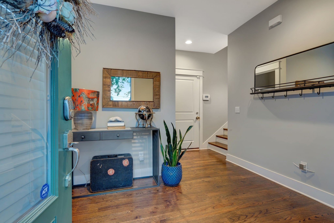
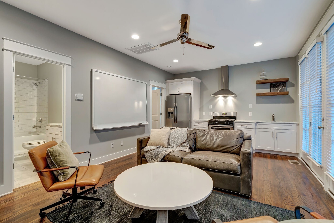
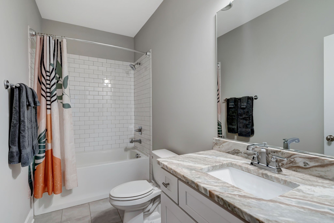

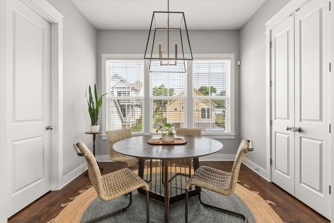

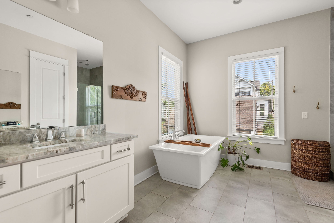
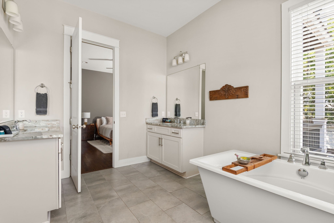
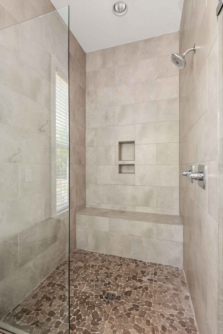
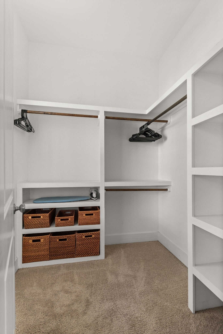

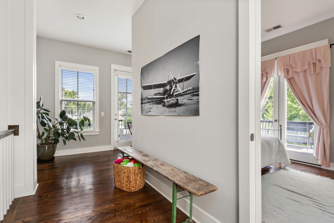
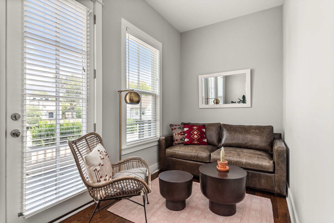
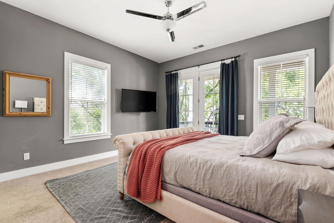

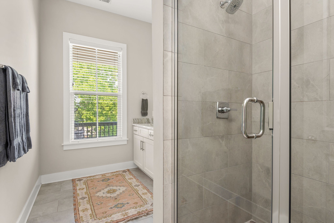
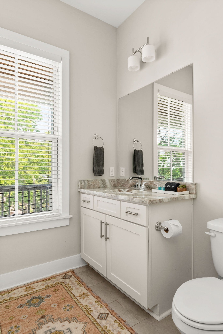
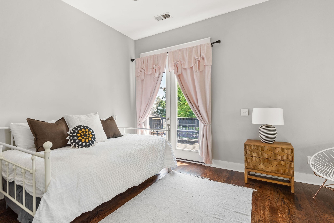






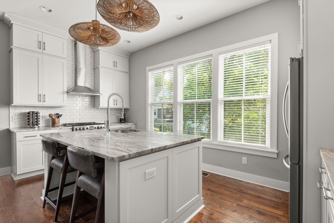
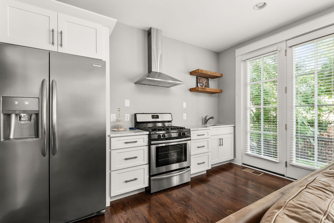
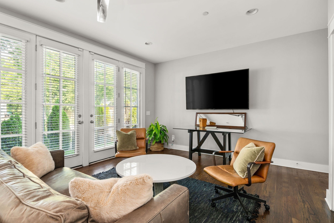
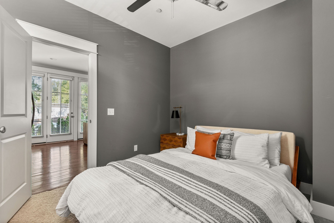
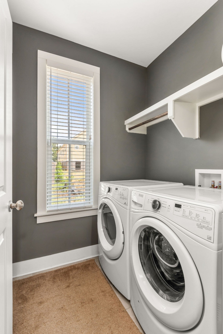




 Copyright 2025 RealTracs Solutions.
Copyright 2025 RealTracs Solutions.