$1,299,990 - 5166 High Park Hill Dr, Arrington
- 4
- Bedrooms
- 4½
- Baths
- 3,599
- SQ. Feet
- 0.26
- Acres
Experience a brand new floorplan in Arrington’s high end community of High Park Hill. The Conley, with an estimated closing of May 2026, backs to common area and trees in the distance. So many high level finishes include wall trim detail has been added to the two story foyer, Powder room and Primary suite. The Home Office, located on the main floor, is one of a kind with a large window, vaulted ceiling and cedar beams. The Family room's sliding doors open to a screened in outdoor living space and gas fireplace. Also located on the main level is the Primary suite with picture frame trim, oversized shower w/ seat, freestanding tub and gorgeous cabinetry. At the top of the staircase find an oversized Game room with a built in bar area which makes for easy entertaining on Game or Movie nights. This space gives way to a Media room which can also be used for exercise, studying, movies or second home office. Lastly three bedrooms are located on the second level all of which have walk in closets. Two have their own ensuite baths. Phase 4 is almost sold out in High Park Hill.
Essential Information
-
- MLS® #:
- 3046351
-
- Price:
- $1,299,990
-
- Bedrooms:
- 4
-
- Bathrooms:
- 4.50
-
- Full Baths:
- 4
-
- Half Baths:
- 1
-
- Square Footage:
- 3,599
-
- Acres:
- 0.26
-
- Year Built:
- 2025
-
- Type:
- Residential
-
- Sub-Type:
- Single Family Residence
-
- Status:
- Active
Community Information
-
- Address:
- 5166 High Park Hill Dr
-
- Subdivision:
- High Park Hill
-
- City:
- Arrington
-
- County:
- Williamson County, TN
-
- State:
- TN
-
- Zip Code:
- 37014
Amenities
-
- Amenities:
- Playground, Pool, Sidewalks, Tennis Court(s), Underground Utilities
-
- Utilities:
- Natural Gas Available, Water Available, Cable Connected
-
- Parking Spaces:
- 3
-
- # of Garages:
- 3
-
- Garages:
- Garage Door Opener, Garage Faces Side
Interior
-
- Interior Features:
- Entrance Foyer, Extra Closets, High Ceilings, Open Floorplan, Pantry, Smart Camera(s)/Recording, Smart Light(s), Smart Thermostat, Walk-In Closet(s), Wet Bar, High Speed Internet, Kitchen Island
-
- Appliances:
- Double Oven, Electric Oven, Cooktop, Dishwasher, Disposal, Microwave, Stainless Steel Appliance(s)
-
- Heating:
- Natural Gas
-
- Cooling:
- Central Air
-
- Fireplace:
- Yes
-
- # of Fireplaces:
- 2
-
- # of Stories:
- 2
Exterior
-
- Exterior Features:
- Smart Camera(s)/Recording, Smart Light(s), Smart Lock(s)
-
- Lot Description:
- Cul-De-Sac
-
- Roof:
- Asphalt
-
- Construction:
- Brick
School Information
-
- Elementary:
- Arrington Elementary School
-
- Middle:
- Fred J Page Middle School
-
- High:
- Fred J Page High School
Additional Information
-
- Date Listed:
- November 14th, 2025
-
- Days on Market:
- 2
Listing Details
- Listing Office:
- Drees Homes
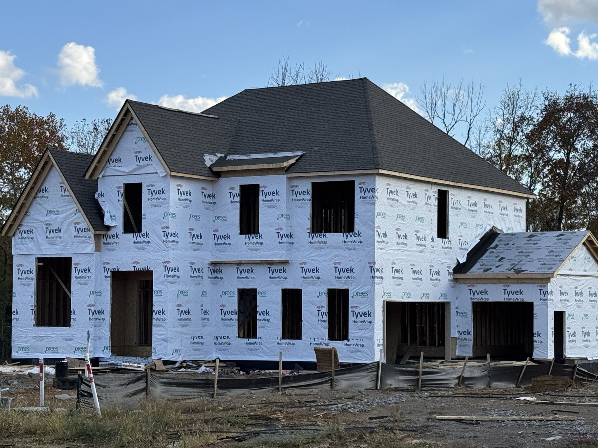
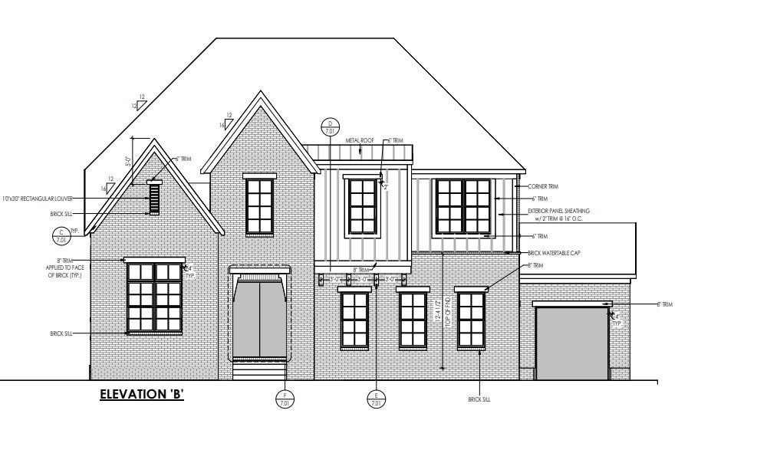
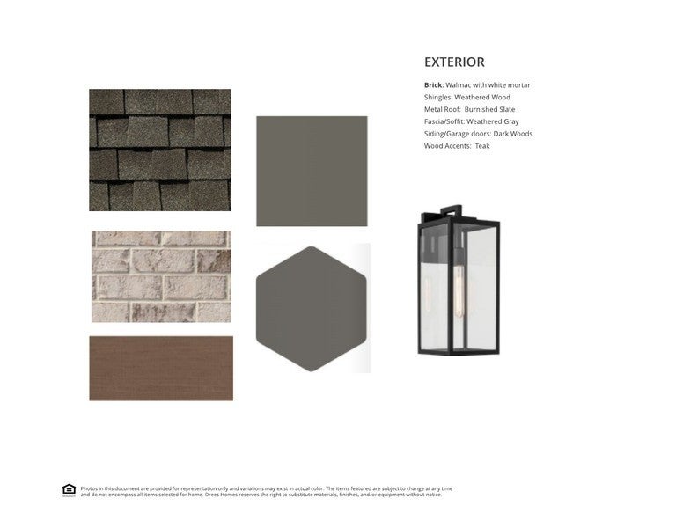
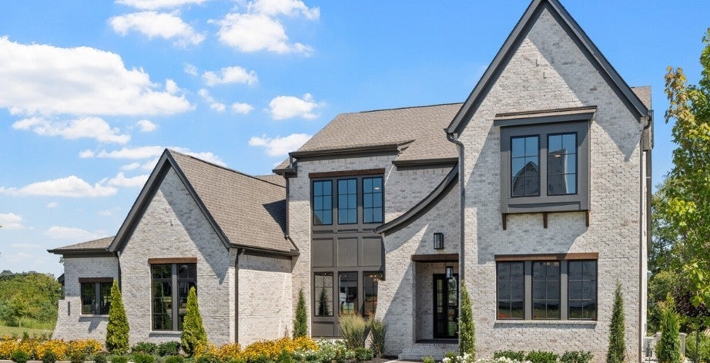
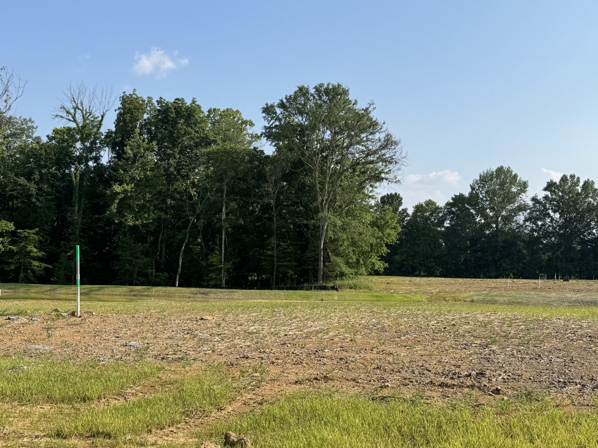
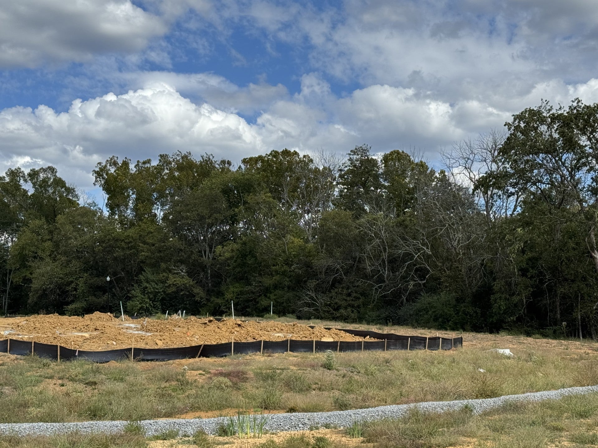
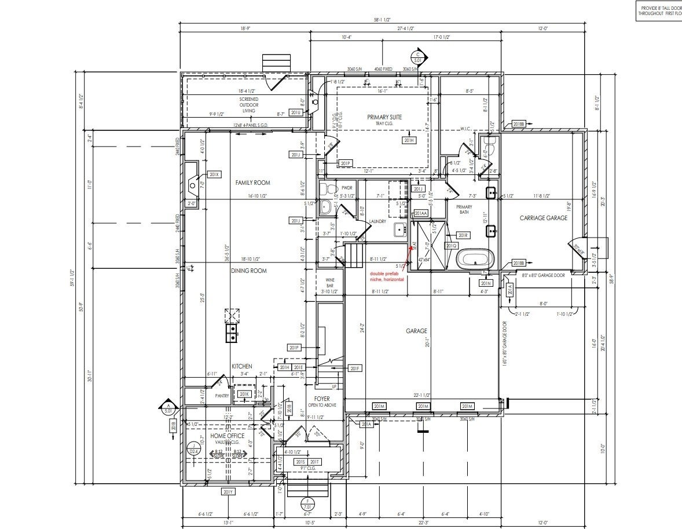
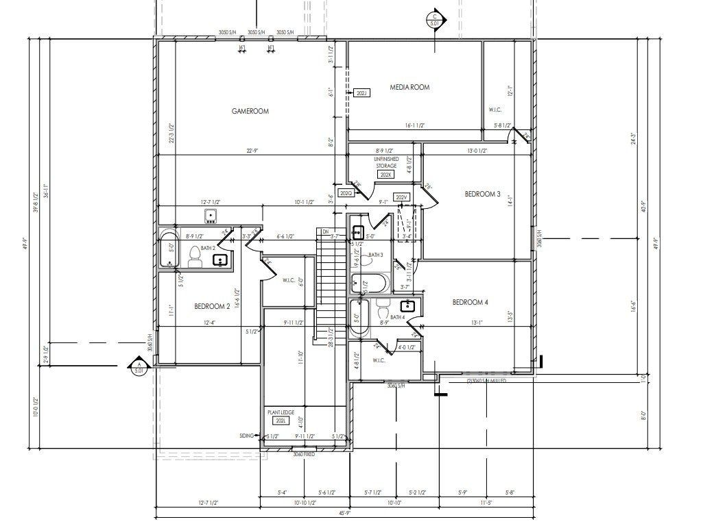
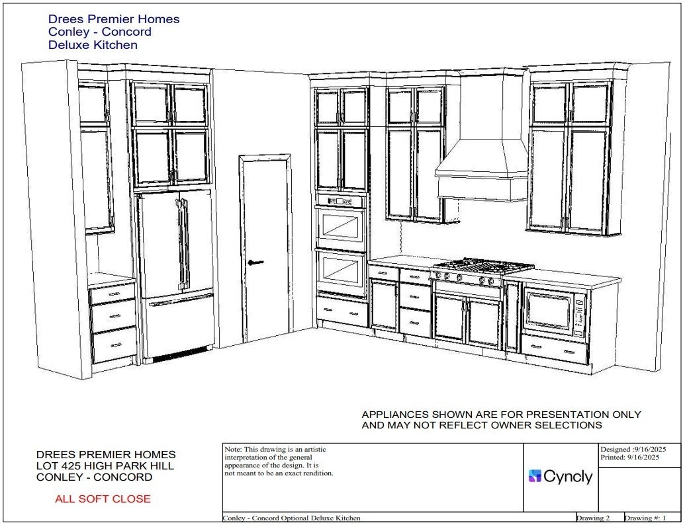
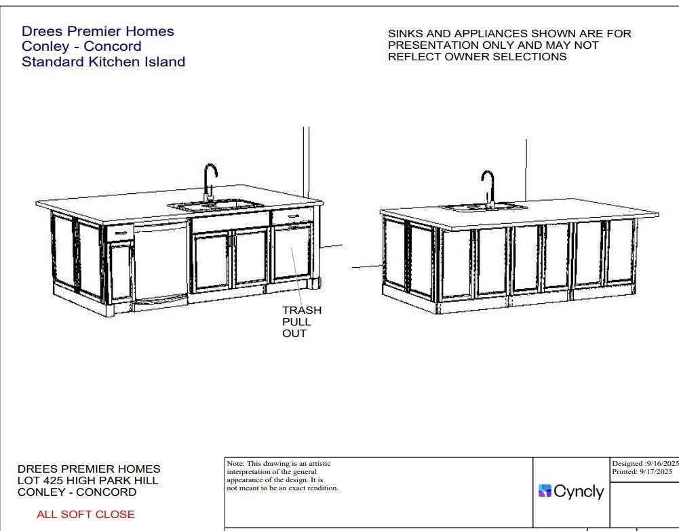
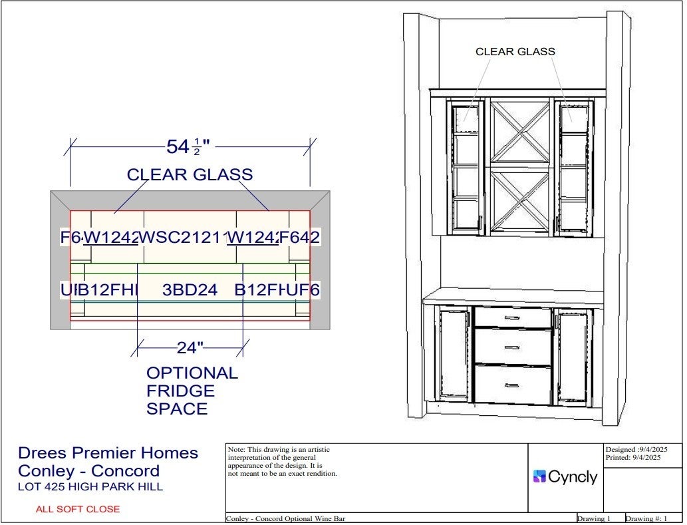
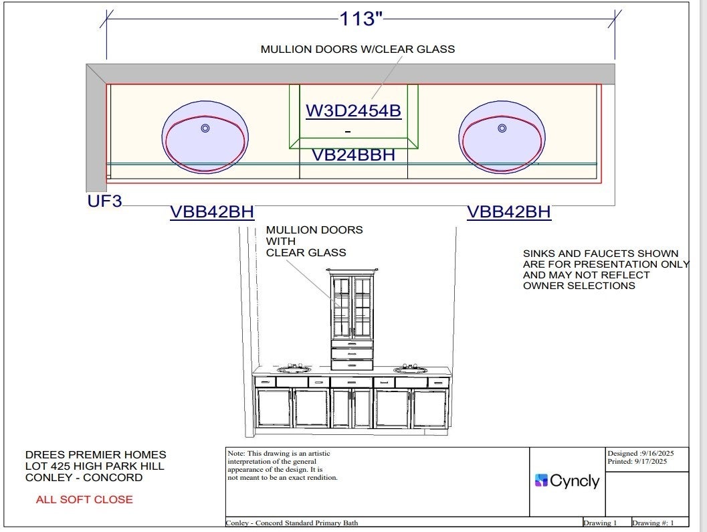
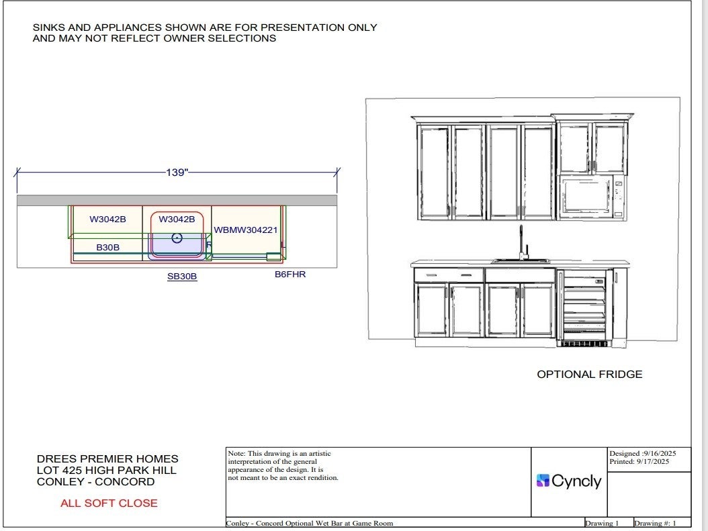
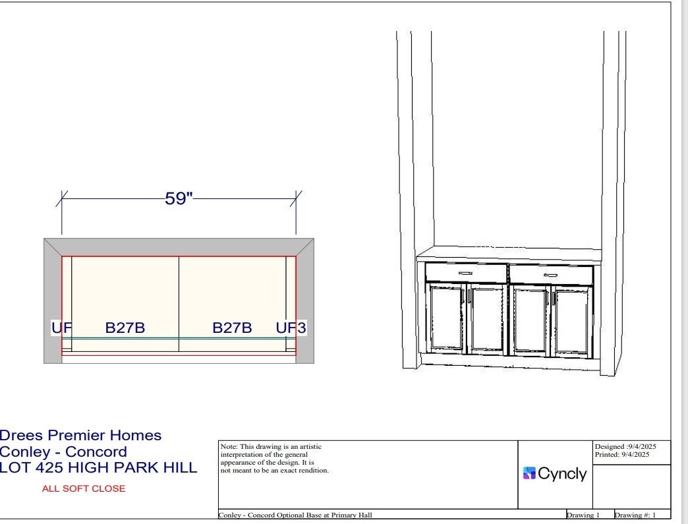
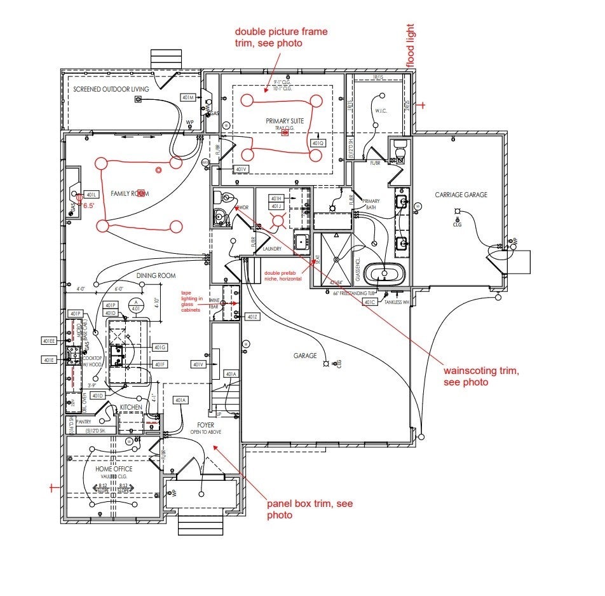
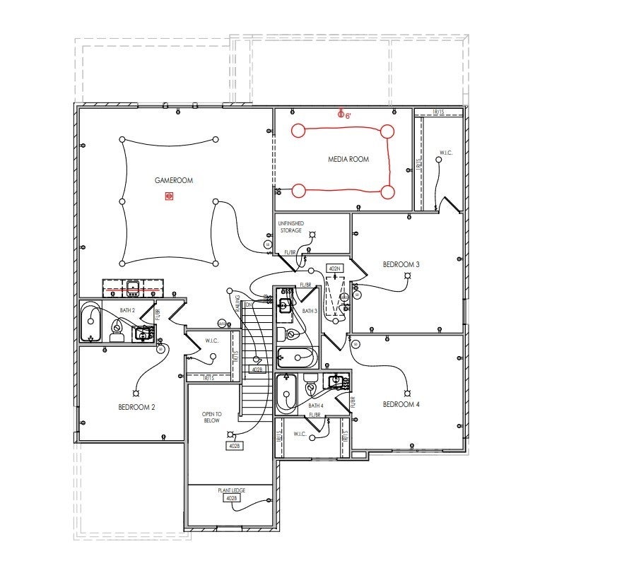
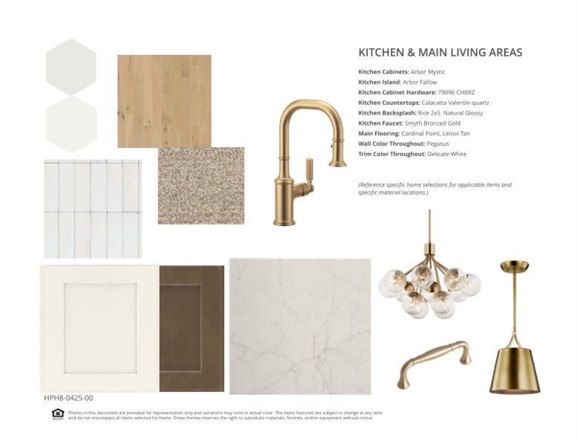
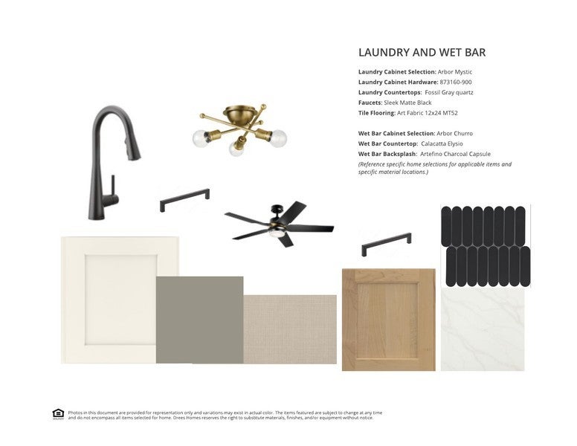
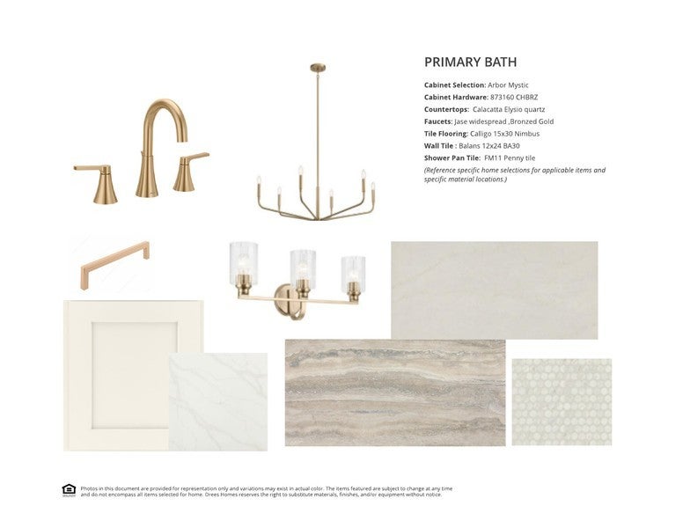
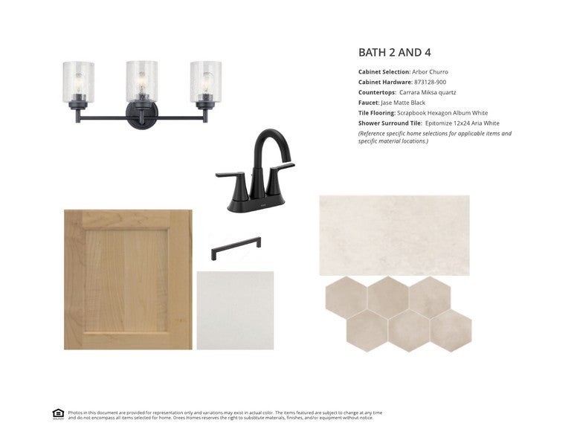
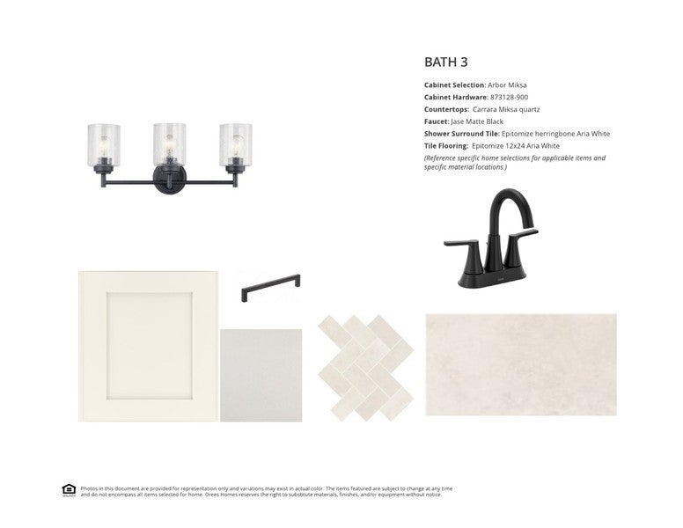
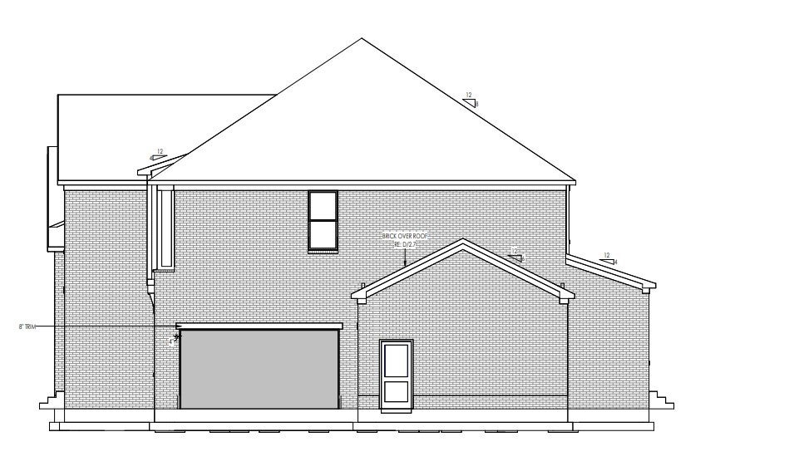
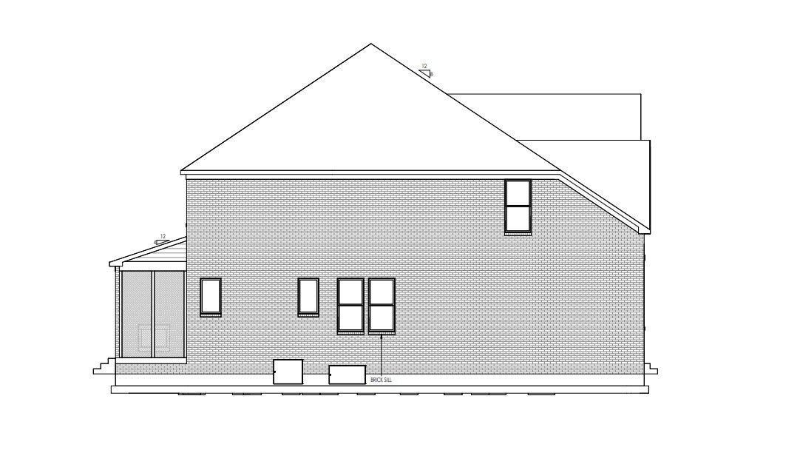
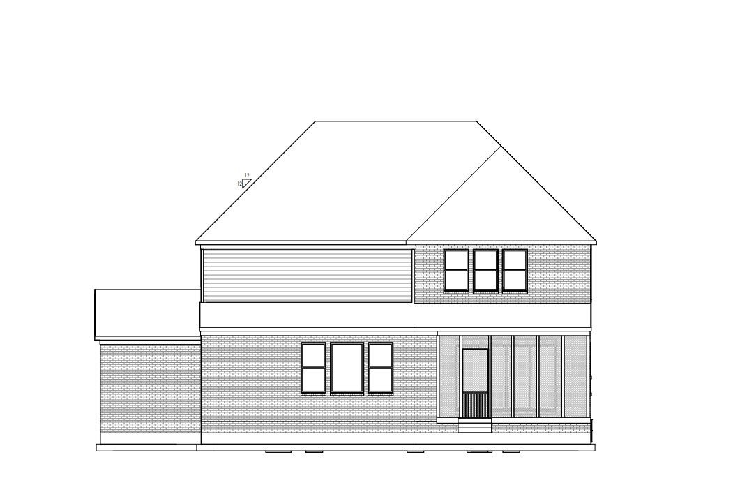
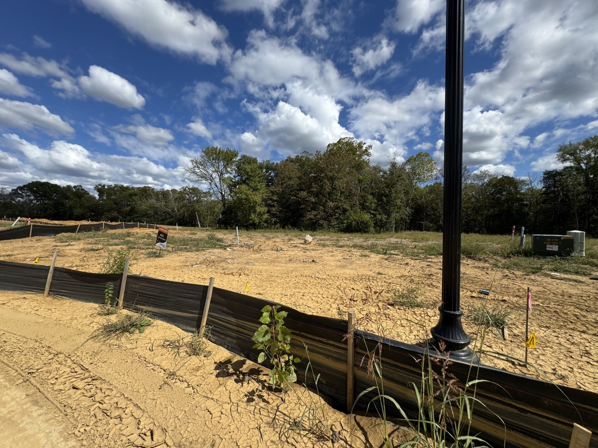
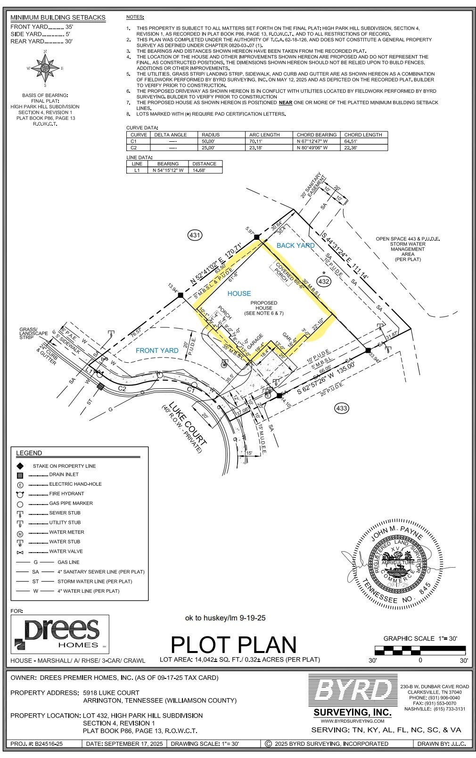
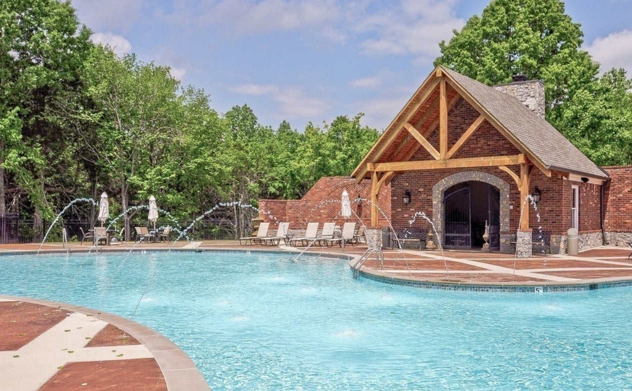
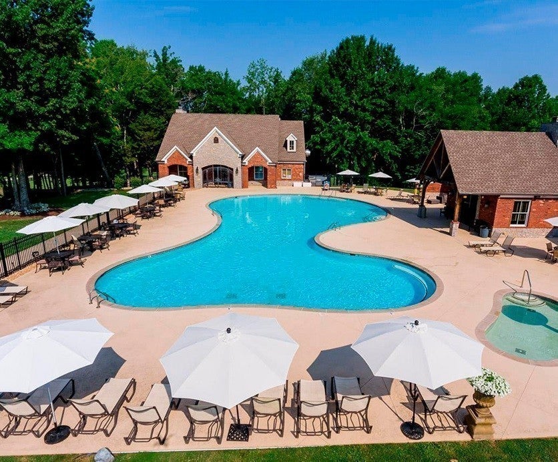
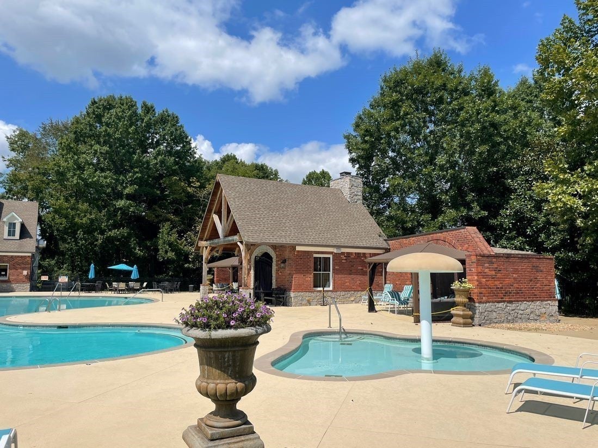
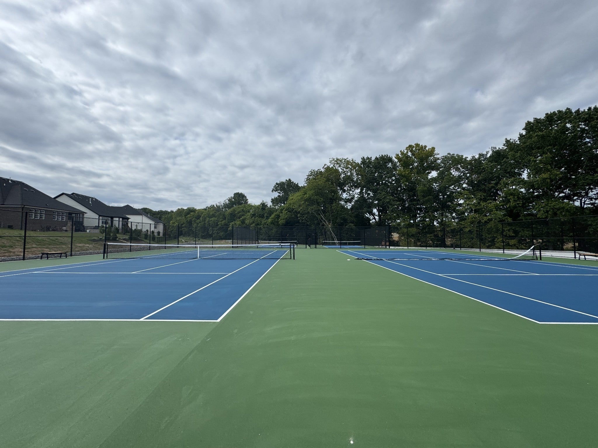
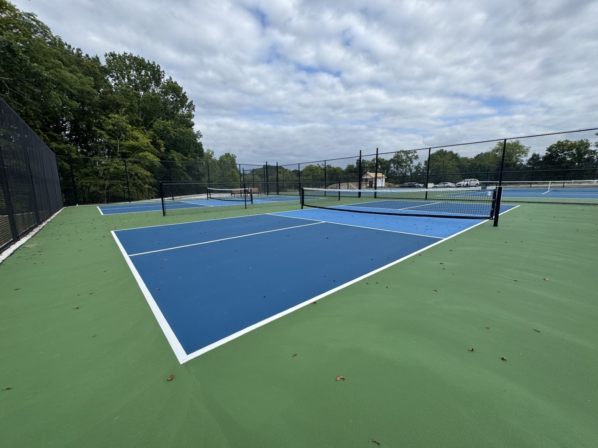
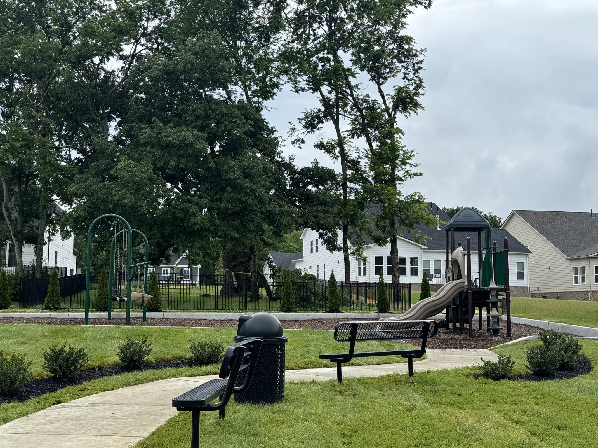
 Copyright 2025 RealTracs Solutions.
Copyright 2025 RealTracs Solutions.