$1,100 - 1035 Sinclair Dr 1 A-d, Clarksville
- 2
- Bedrooms
- 2½
- Baths
- 1,100
- SQ. Feet
- 2025
- Year Built
Be the first to live in these stunning, brand-new townhomes located in a newly developed community just minutes from Fort Campbell! These thoughtfully designed 2-bedroom, 2.5-bath townhomes feature a modern layout with stylish upgrades throughout. Step into a bright and spacious open-concept living area with luxury vinyl plank flooring, perfect for easy living and entertaining. The contemporary kitchen is a true showstopper, featuring sleek quartz countertops, stainless steel appliances, ample cabinetry, and trending fixtures and backsplash that give it a designer feel. A convenient half bath is located on the main level, ideal for guests. Upstairs, each bedroom comes with its own en-suite bathroom, offering comfort and privacy for all. Enjoy low-maintenance living with modern conveniences, all wrapped in a brand-new home that no one else has lived in before. Nestled in a prime location close to grocery stores, retail shopping, and a growing selection of restaurants, this area offers both convenience and a vibrant lifestyle. Schedule your showing today and experience all the benefits of brand-new living in a booming community!
Essential Information
-
- MLS® #:
- 3046219
-
- Price:
- $1,100
-
- Bedrooms:
- 2
-
- Bathrooms:
- 2.50
-
- Full Baths:
- 2
-
- Half Baths:
- 1
-
- Square Footage:
- 1,100
-
- Acres:
- 0.00
-
- Year Built:
- 2025
-
- Type:
- Residential Lease
-
- Sub-Type:
- Townhouse
-
- Status:
- Active
Community Information
-
- Address:
- 1035 Sinclair Dr 1 A-d
-
- Subdivision:
- Circle Hill Townhomes
-
- City:
- Clarksville
-
- County:
- Montgomery County, TN
-
- State:
- TN
-
- Zip Code:
- 37042
Amenities
-
- Utilities:
- Electricity Available, Water Available
-
- Garages:
- Assigned
Interior
-
- Interior Features:
- Ceiling Fan(s)
-
- Appliances:
- Electric Oven, Electric Range, Dishwasher, Microwave, Refrigerator
-
- Heating:
- Central, Electric
-
- Cooling:
- Central Air, Electric
-
- # of Stories:
- 2
Exterior
-
- Construction:
- Brick, Vinyl Siding
School Information
-
- Elementary:
- Byrns Darden Elementary
-
- Middle:
- Kenwood Middle School
-
- High:
- Kenwood High School
Additional Information
-
- Date Listed:
- November 14th, 2025
-
- Days on Market:
- 14
Listing Details
- Listing Office:
- Abode Management
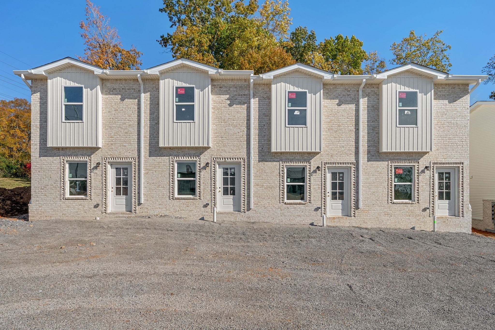
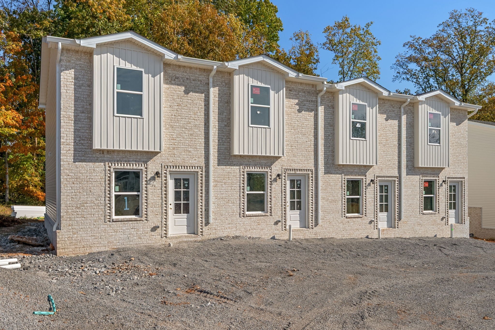
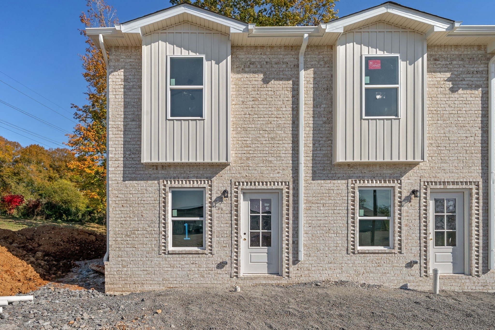
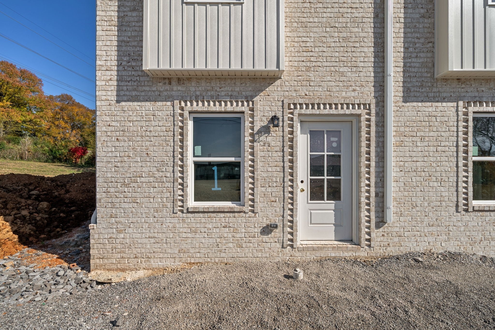
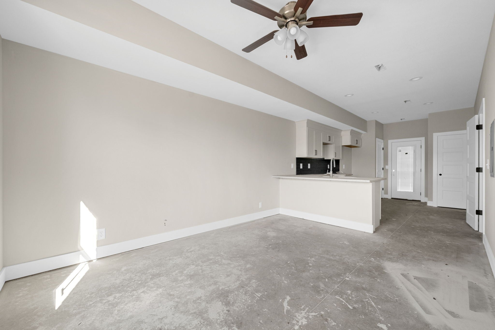
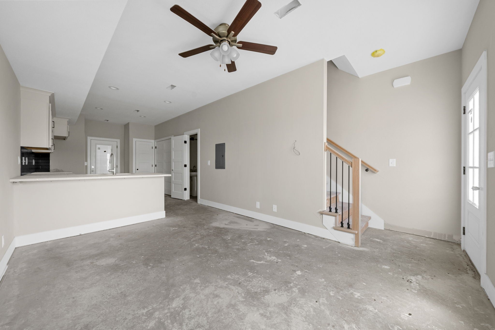
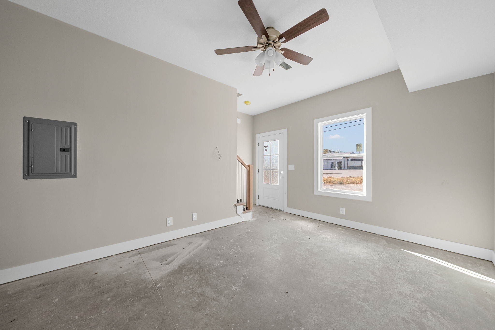
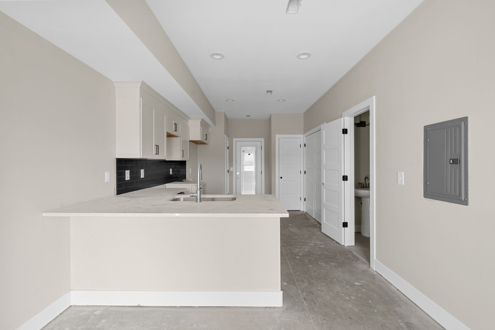
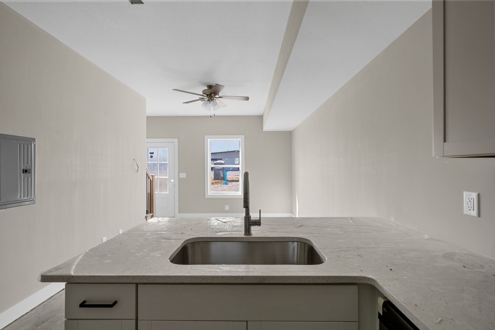
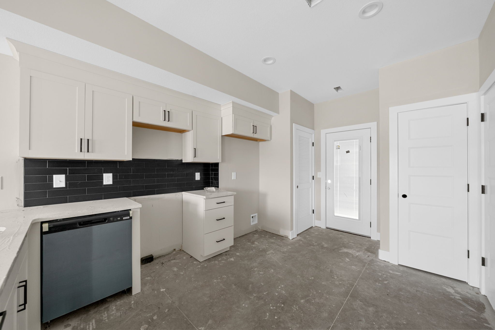
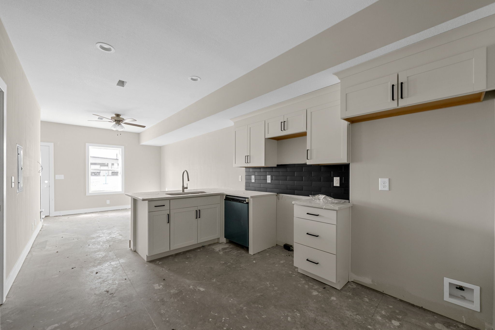
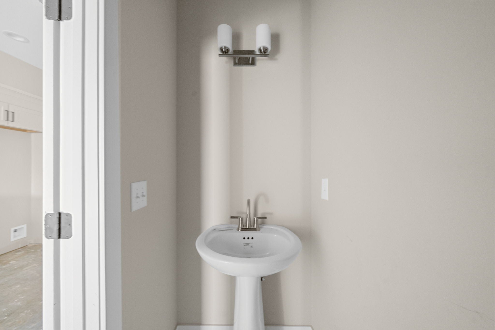
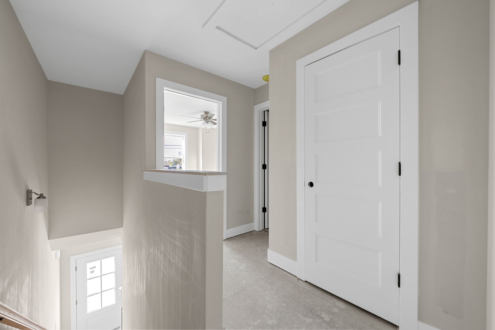
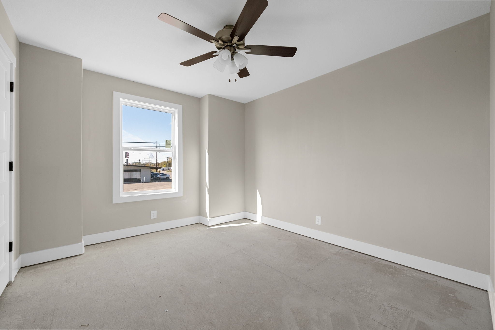
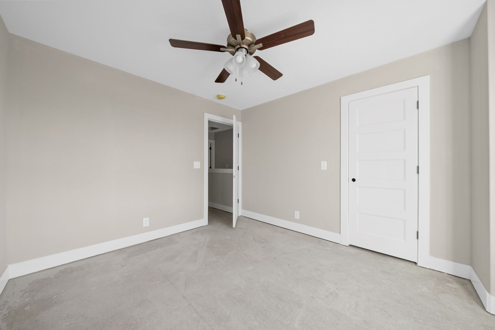
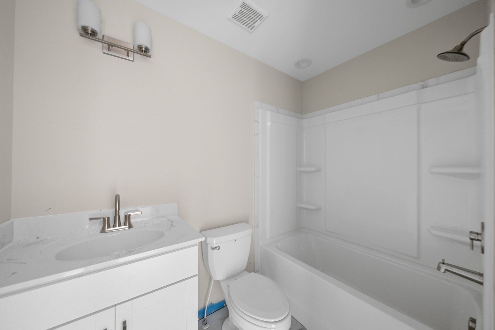
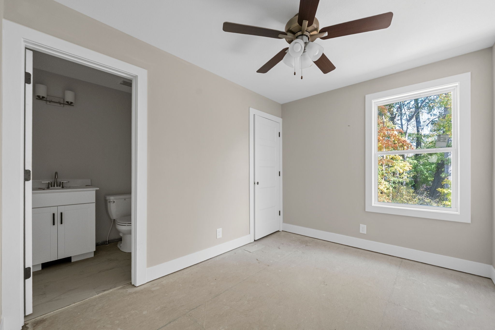
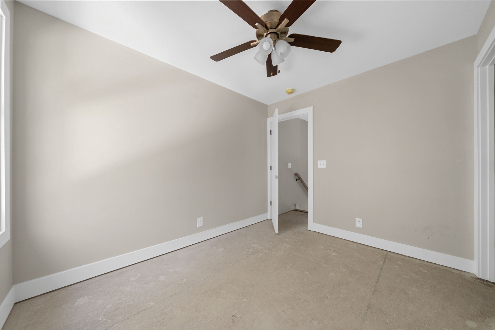
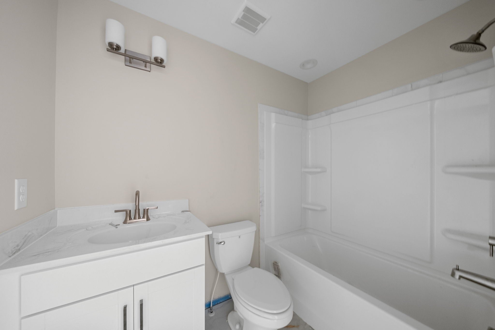
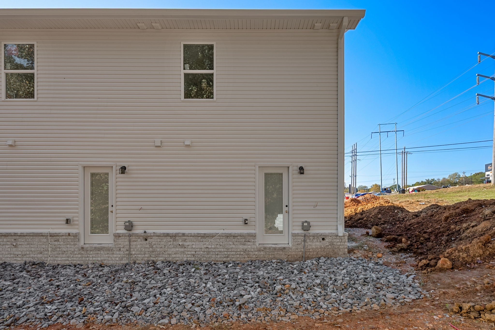
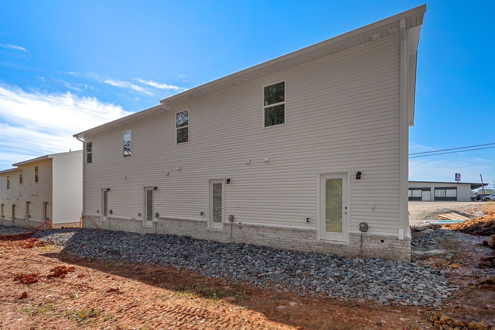
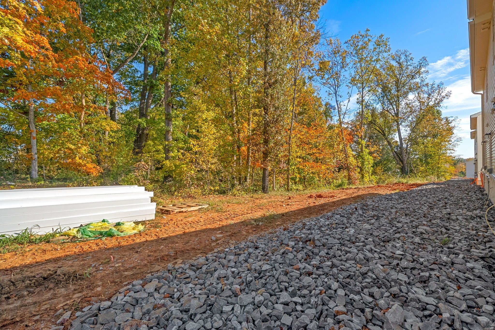
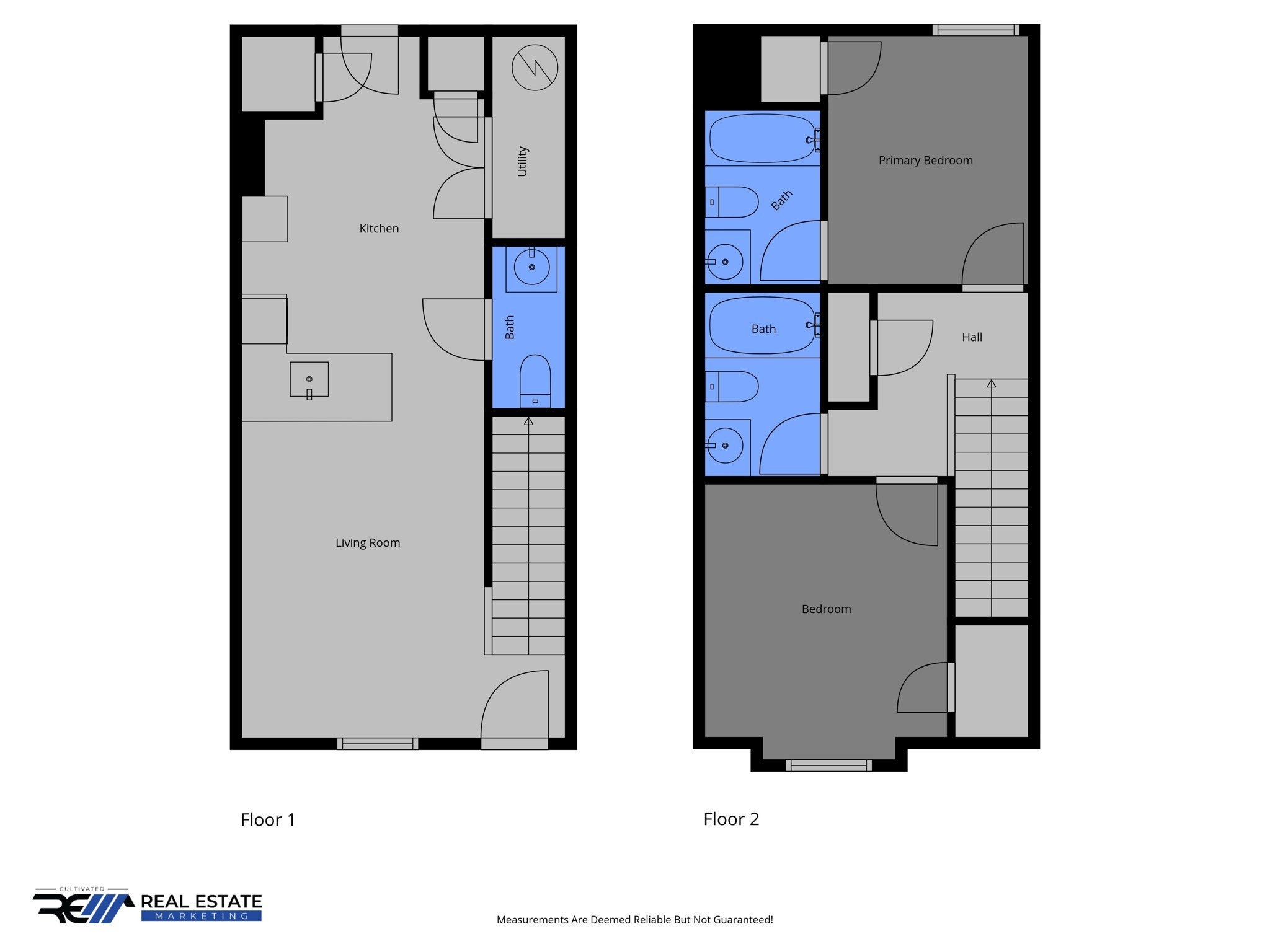
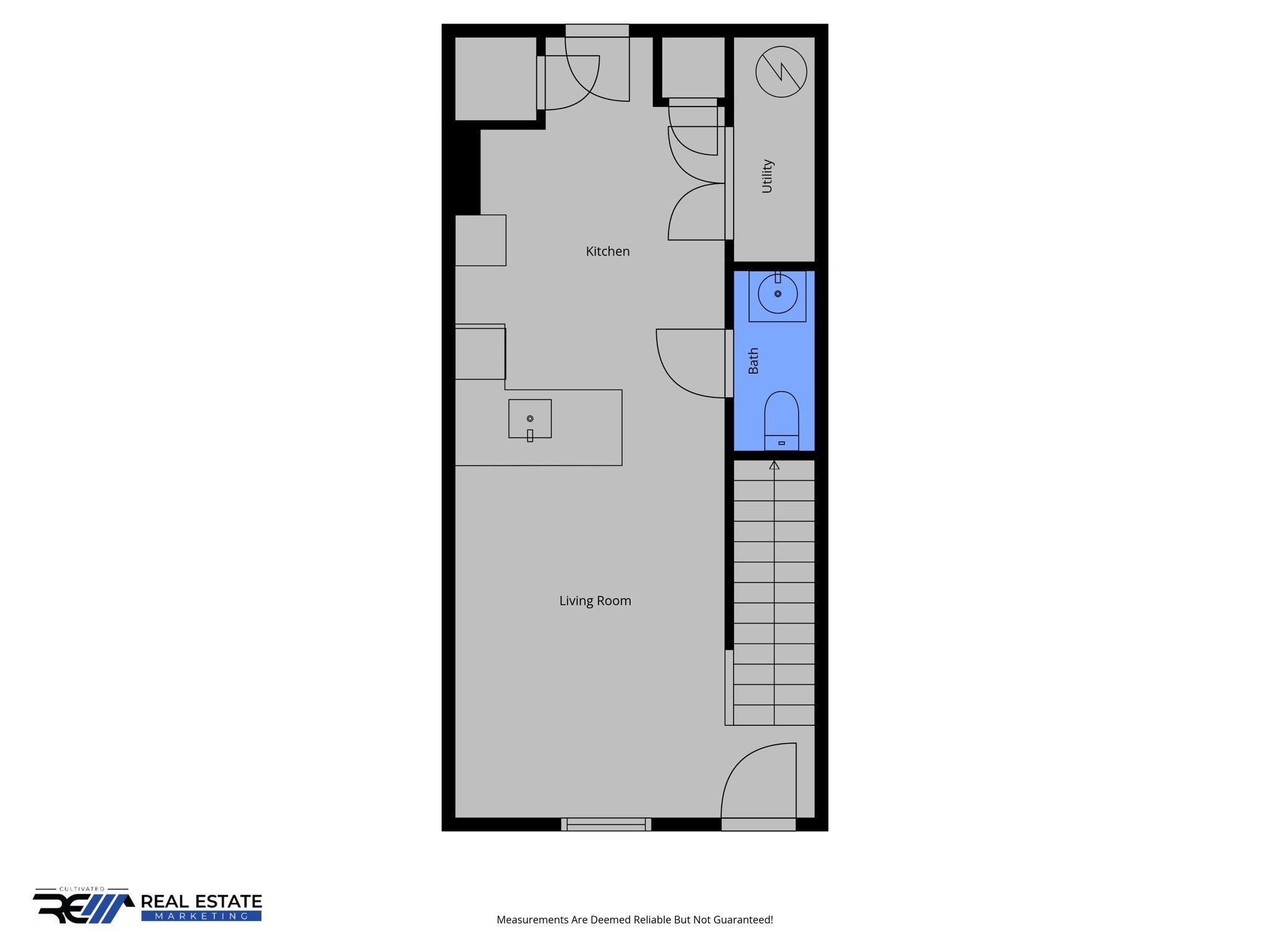
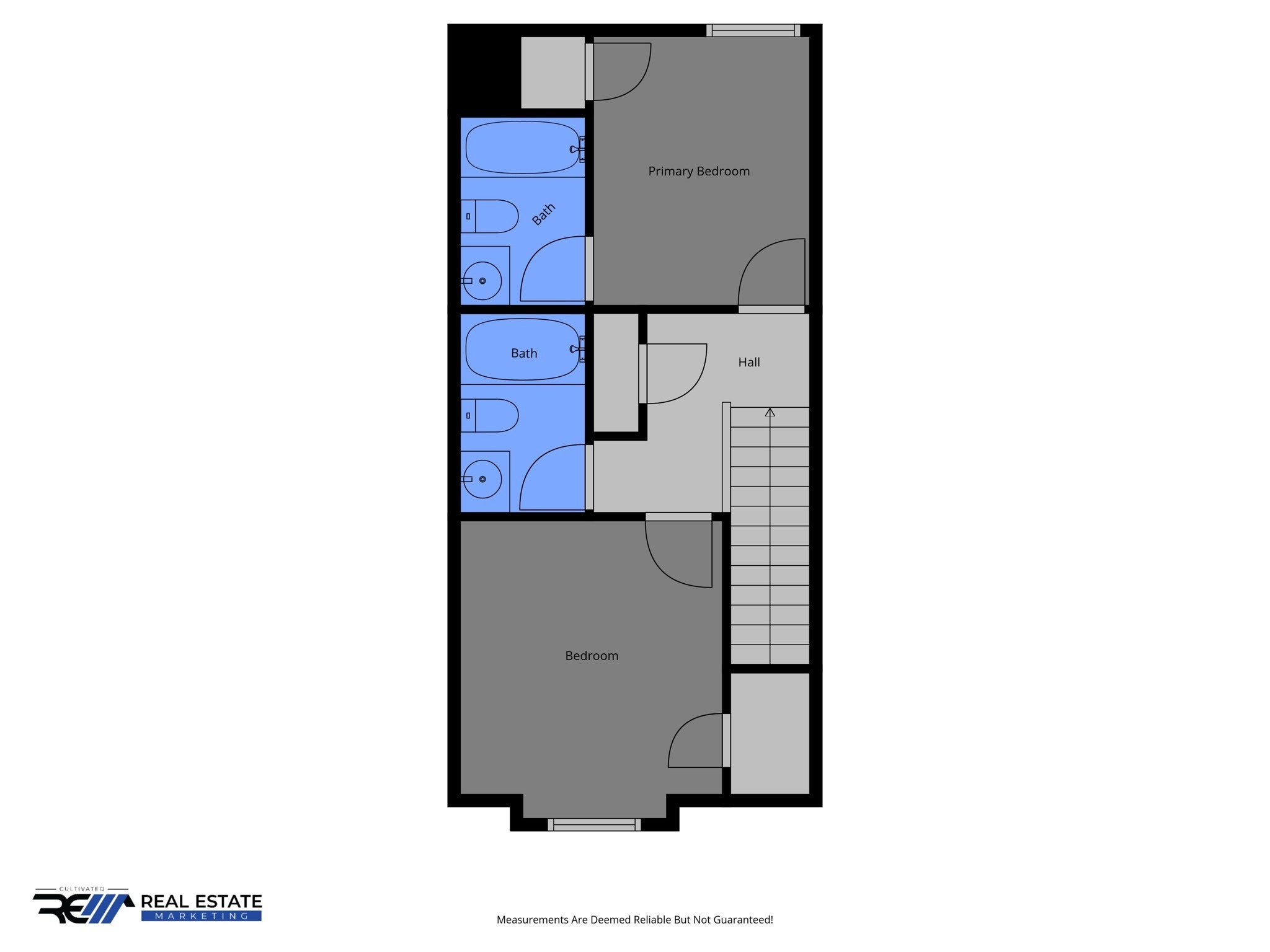
 Copyright 2025 RealTracs Solutions.
Copyright 2025 RealTracs Solutions.