$1,399,990 - 7412 Leelee Drive W, Franklin
- 5
- Bedrooms
- 6
- Baths
- 4,506
- SQ. Feet
- 0.29
- Acres
The Belvidere, same plan as the model home. Upon entry, the family room welcomes with walls of windows that bathe the space in natural light, creating a seamless connection to the serene outdoor surroundings. This home offers versatile options for entertaining or everyday meals, designed with a blend of sophistication and functionality. The primary suite beckons as a private retreat, boasting a spacious layout, opulent finishes, and a lavish ensuite bathroom designed for relaxation. A first-floor private guest suite provides comfort and privacy, ideal for hosting overnight visitors or extended family. Upstairs, a sprawling game room awaits, offering endless possibilities for recreation and leisure activities. Outside, the outdoor living space invites relaxation with patio, perfect for al fresco dining or lounging amidst the beautifully landscaped grounds.
Essential Information
-
- MLS® #:
- 3046067
-
- Price:
- $1,399,990
-
- Bedrooms:
- 5
-
- Bathrooms:
- 6.00
-
- Full Baths:
- 5
-
- Half Baths:
- 2
-
- Square Footage:
- 4,506
-
- Acres:
- 0.29
-
- Year Built:
- 2025
-
- Type:
- Residential
-
- Sub-Type:
- Single Family Residence
-
- Status:
- Active
Community Information
-
- Address:
- 7412 Leelee Drive W
-
- Subdivision:
- Starnes Creek
-
- City:
- Franklin
-
- County:
- Williamson County, TN
-
- State:
- TN
-
- Zip Code:
- 37064
Amenities
-
- Amenities:
- Underground Utilities, Trail(s)
-
- Utilities:
- Water Available, Cable Connected
-
- Parking Spaces:
- 3
-
- # of Garages:
- 3
-
- Garages:
- Garage Door Opener, Garage Faces Side
Interior
-
- Interior Features:
- Ceiling Fan(s), Entrance Foyer, Extra Closets, High Ceilings, Open Floorplan, Pantry, Smart Light(s), Smart Thermostat, Walk-In Closet(s), High Speed Internet
-
- Appliances:
- Double Oven, Electric Oven, Cooktop, Gas Range, Dishwasher, Disposal, Microwave, Refrigerator, Stainless Steel Appliance(s), Smart Appliance(s)
-
- Heating:
- Furnace
-
- Cooling:
- Central Air
-
- Fireplace:
- Yes
-
- # of Fireplaces:
- 2
-
- # of Stories:
- 2
Exterior
-
- Exterior Features:
- Smart Irrigation, Smart Light(s), Smart Lock(s)
-
- Lot Description:
- Level
-
- Roof:
- Shingle
-
- Construction:
- Hardboard Siding, Stone
School Information
-
- Elementary:
- Arrington Elementary School
-
- Middle:
- Fred J Page Middle School
-
- High:
- Fred J Page High School
Additional Information
-
- Date Listed:
- November 14th, 2025
-
- Days on Market:
- 2
Listing Details
- Listing Office:
- Drees Homes
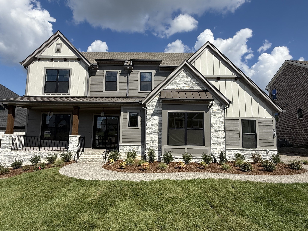
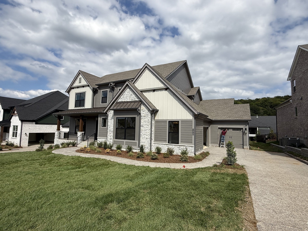
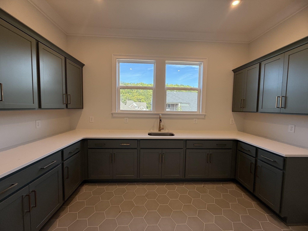
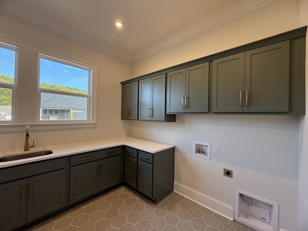
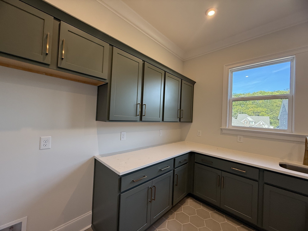
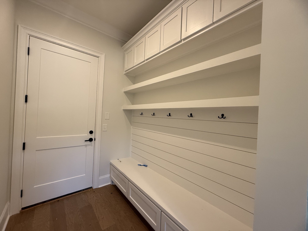
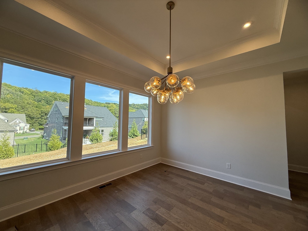
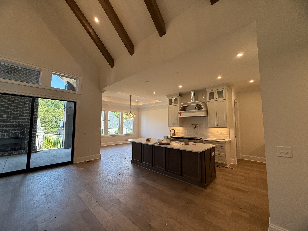
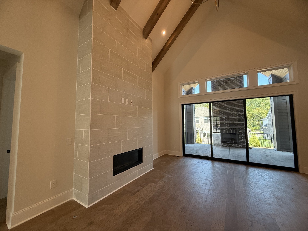
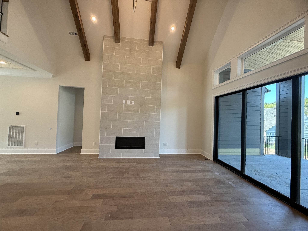
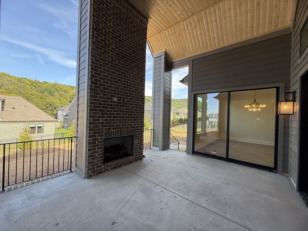
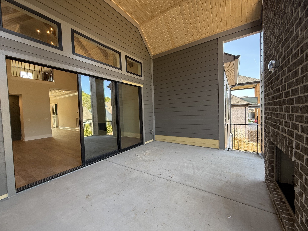
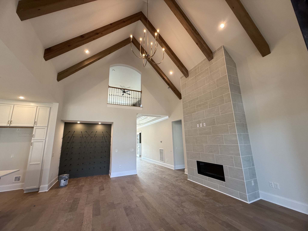
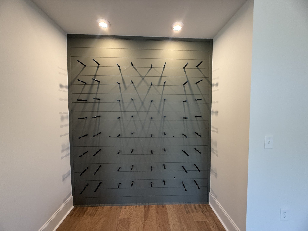
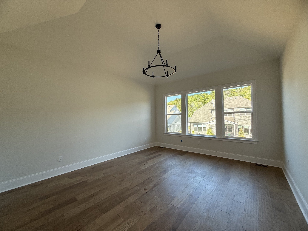
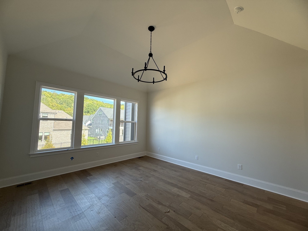
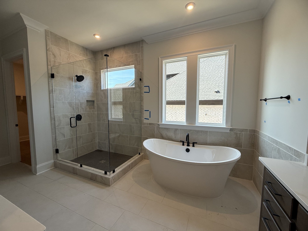
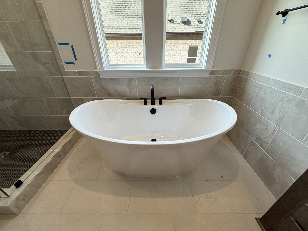
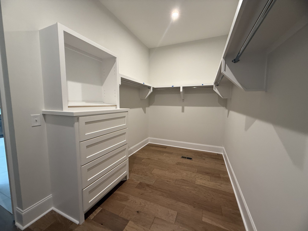
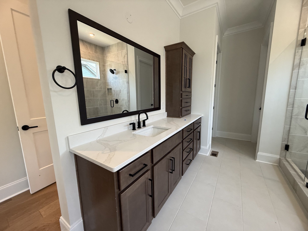
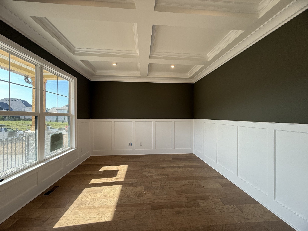
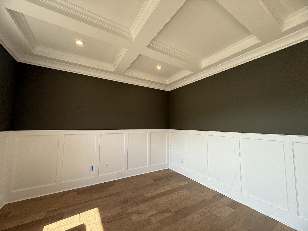
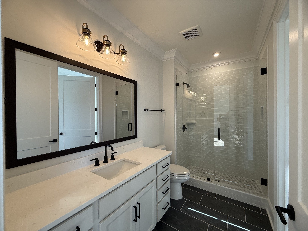
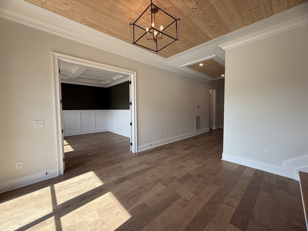
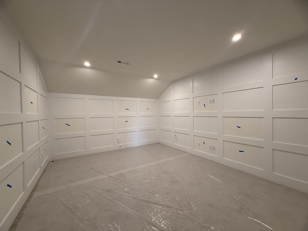
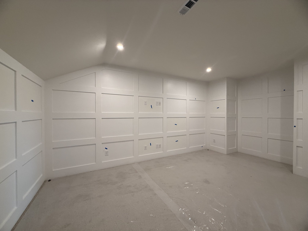
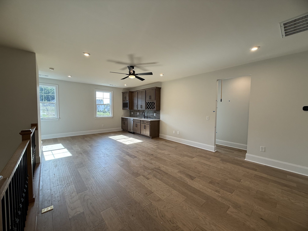
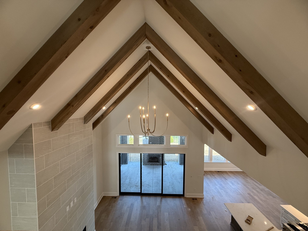
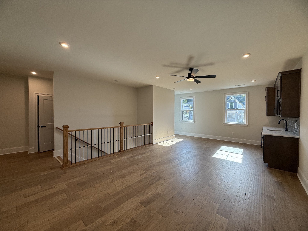
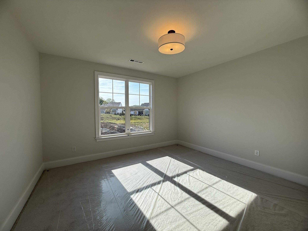
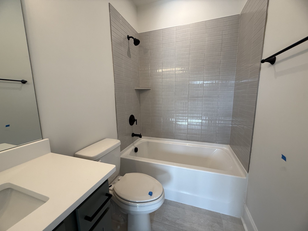
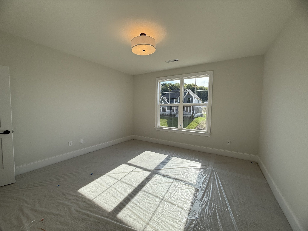
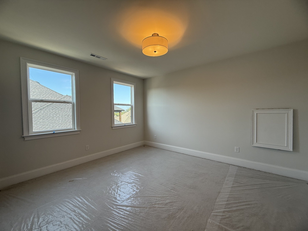
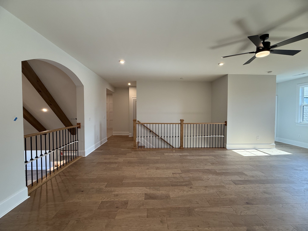
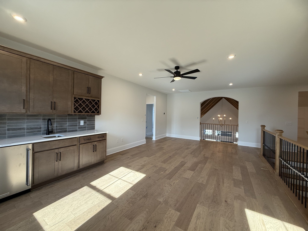
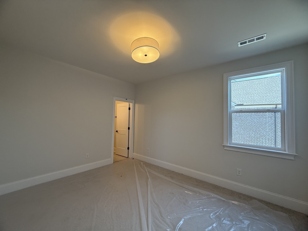
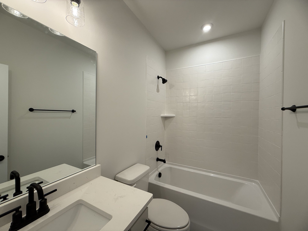
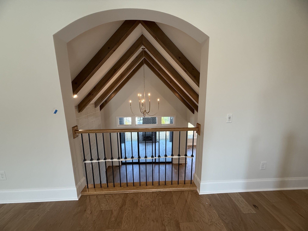
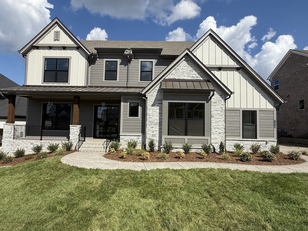
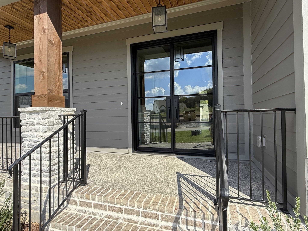
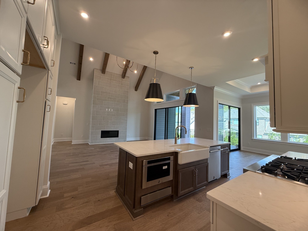
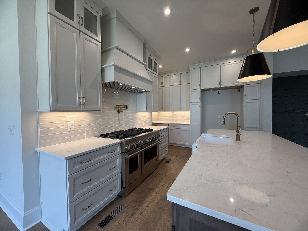
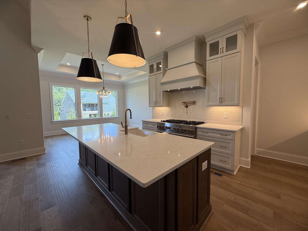
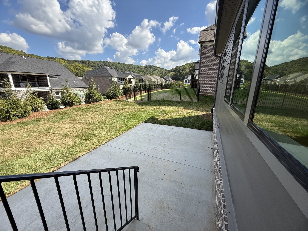
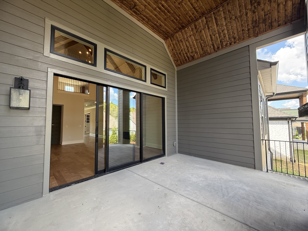
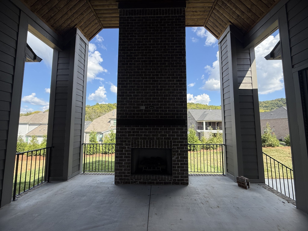
 Copyright 2025 RealTracs Solutions.
Copyright 2025 RealTracs Solutions.