$1,275,000 - 603 W End Cir, Franklin
- 5
- Bedrooms
- 3½
- Baths
- 2,927
- SQ. Feet
- 0.17
- Acres
Welcome to this gorgeous blend of historic design and modern convenience all within a 15-minute walk to Historic Downtown Franklin. Located within a small enclave of newer homes in the heart of it all, 603 W. End Circle features a welcoming front porch, main level with 9ft ceilings and abundant natural light, sand and finish hard wood flooring, den with gas fireplace and built-ins, large dining area, kitchen with large island and newer Viking gas cooktop and oven and great storage for the home chef. There is also a living area to enjoy tv and conversation with friends and family. Around the corner you will find a powder bath and large Owners Suite with luxury bath and tremendous closet storage. Upstairs there are four additional bedrooms each connected to a bath suite and each with large, functional walk-in closets. As found on the first floor, the second floor features high ceilings, sand and finish hard wood floors, recessed lighting and even more storage. Outside you’ll find a wonderful, privacy fenced outdoor entertaining area with hardscape for fire pit, grilling and all the back yard fun. There is also an inviting screened porch ready for relaxing, reading or watching the big game. There is also a detached one-car garage to enjoy for your ride, or for additional storage. This home is a shining example of quality and craftsmanship and attainable luxury in charming Franklin, TN.
Essential Information
-
- MLS® #:
- 3045059
-
- Price:
- $1,275,000
-
- Bedrooms:
- 5
-
- Bathrooms:
- 3.50
-
- Full Baths:
- 3
-
- Half Baths:
- 1
-
- Square Footage:
- 2,927
-
- Acres:
- 0.17
-
- Year Built:
- 2018
-
- Type:
- Residential
-
- Sub-Type:
- Single Family Residence
-
- Style:
- Traditional
-
- Status:
- Active
Community Information
-
- Address:
- 603 W End Cir
-
- Subdivision:
- West End Circle
-
- City:
- Franklin
-
- County:
- Williamson County, TN
-
- State:
- TN
-
- Zip Code:
- 37064
Amenities
-
- Utilities:
- Water Available
-
- Parking Spaces:
- 1
-
- # of Garages:
- 1
-
- Garages:
- Attached/Detached, Driveway, Parking Pad
Interior
-
- Interior Features:
- Ceiling Fan(s), Walk-In Closet(s)
-
- Appliances:
- Oven, Dishwasher, Disposal, Microwave, Refrigerator
-
- Heating:
- Central
-
- Cooling:
- Central Air
-
- Fireplace:
- Yes
-
- # of Fireplaces:
- 1
-
- # of Stories:
- 2
Exterior
-
- Roof:
- Shingle
-
- Construction:
- Hardboard Siding, Brick
School Information
-
- Elementary:
- Franklin Elementary
-
- Middle:
- Freedom Middle School
-
- High:
- Centennial High School
Additional Information
-
- Date Listed:
- November 12th, 2025
-
- Days on Market:
- 6
Listing Details
- Listing Office:
- Parks Compass
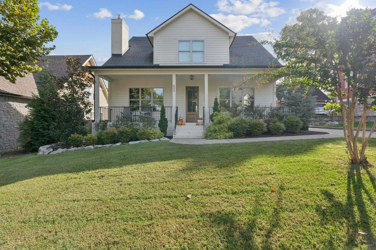
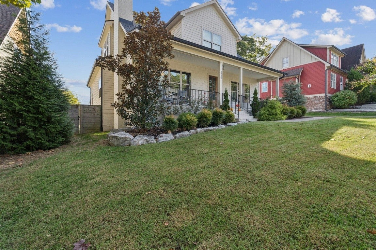
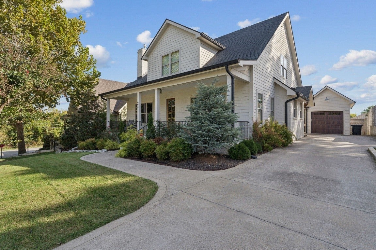
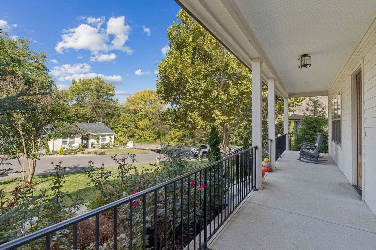
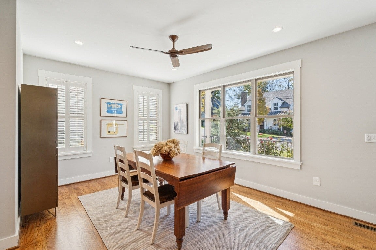
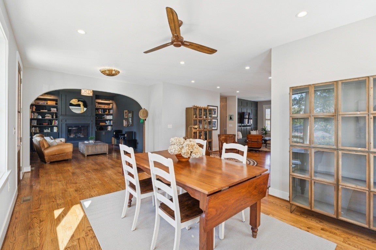
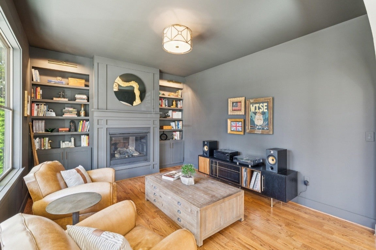
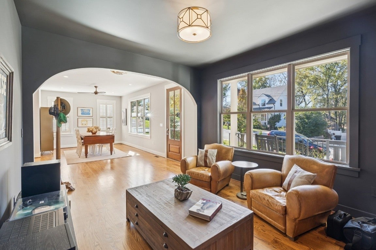
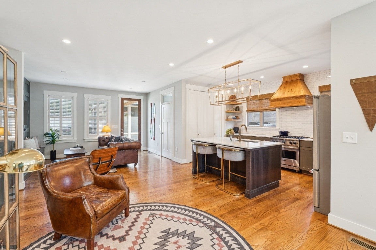
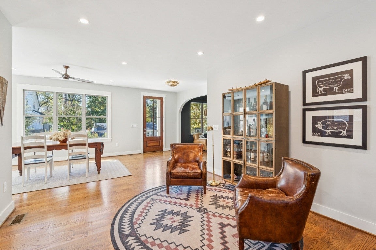
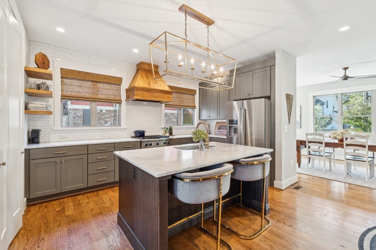
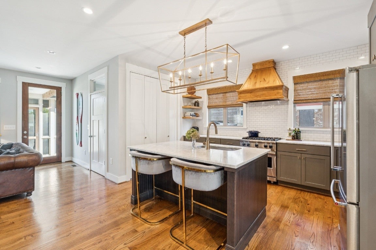
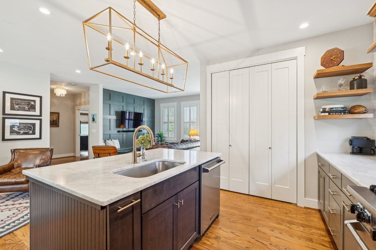
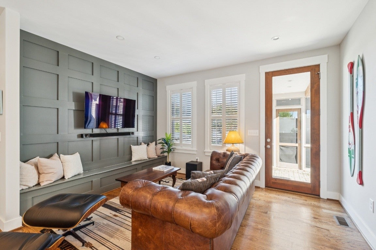
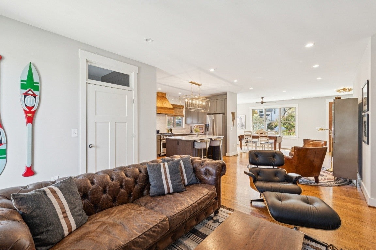
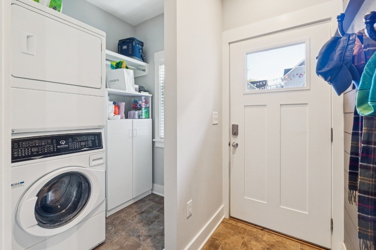
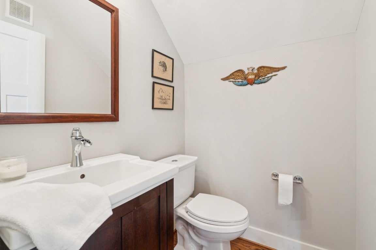
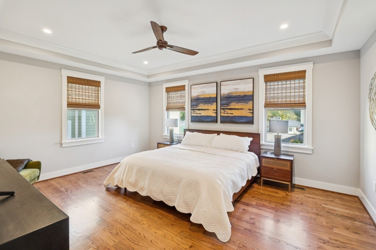
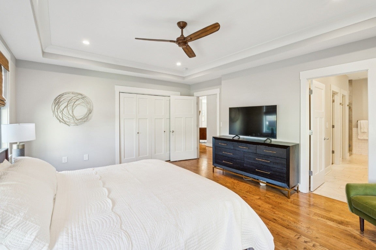
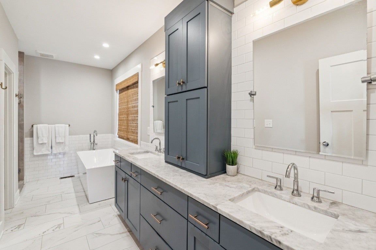
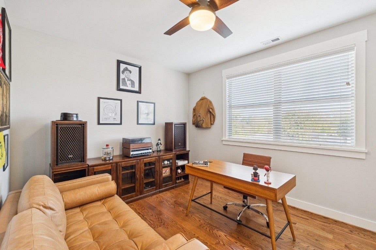
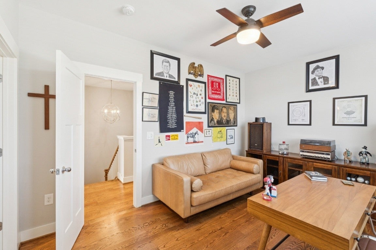
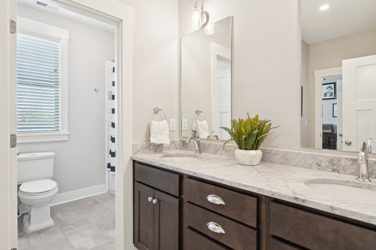
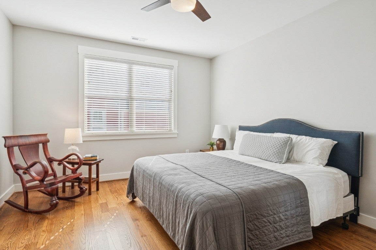
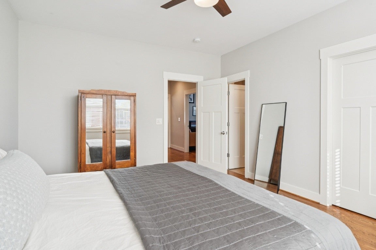
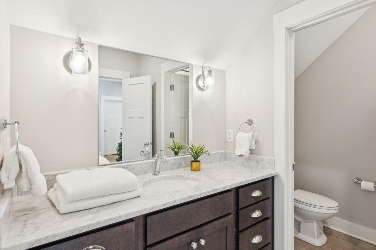
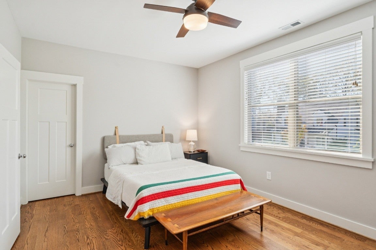
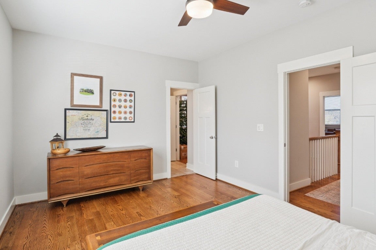
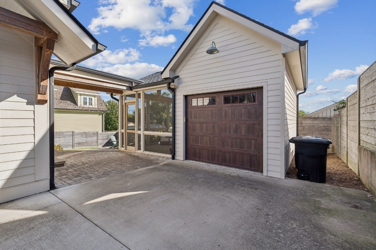
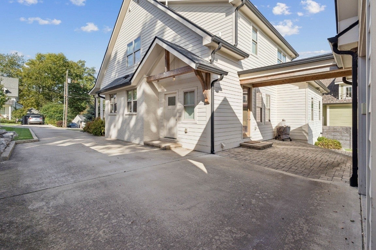
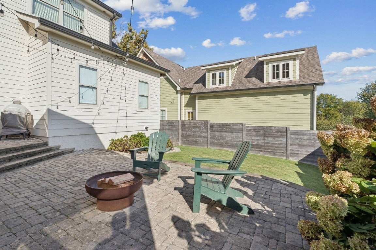
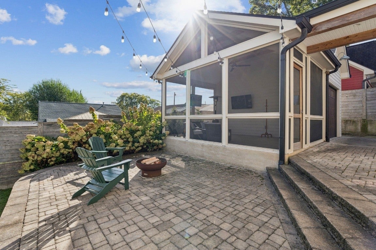
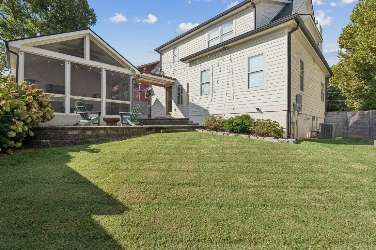
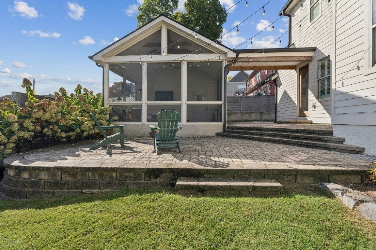
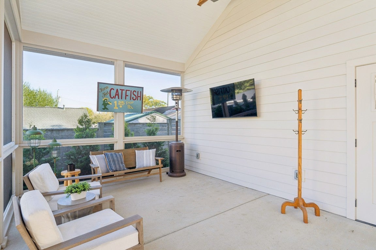
 Copyright 2025 RealTracs Solutions.
Copyright 2025 RealTracs Solutions.