$1,499,000 - 1113 Ozark St, Nashville
- 5
- Bedrooms
- 4½
- Baths
- 3,552
- SQ. Feet
- 0.15
- Acres
A breathtaking California jewel box on the banks of the Cumberland River. 1113 Ozark makes a 4 story showpiece live like a 2 story dream. 3 of its 5 spacious bedrooms are on the second floor, while a dedicated au pair suite on the bottom floor features a separate entrance. Work from home, have extended visitors or make this a private sanctuary. The top floor features a bright and beautiful library adjacent to the private office/bedroom. The compound slider opens onto a spacious and useable outdoor deck complete with a hot tub, BBQ, dining and seating areas. Steps from Shelby Park, or a short walk from Nissan stadium, Ozark leaves nothing to want for. Come see for yourself!
Essential Information
-
- MLS® #:
- 3044882
-
- Price:
- $1,499,000
-
- Bedrooms:
- 5
-
- Bathrooms:
- 4.50
-
- Full Baths:
- 4
-
- Half Baths:
- 1
-
- Square Footage:
- 3,552
-
- Acres:
- 0.15
-
- Year Built:
- 2022
-
- Type:
- Residential
-
- Sub-Type:
- Single Family Residence
-
- Style:
- Contemporary
-
- Status:
- Active
Community Information
-
- Address:
- 1113 Ozark St
-
- Subdivision:
- Shelby Hills
-
- City:
- Nashville
-
- County:
- Davidson County, TN
-
- State:
- TN
-
- Zip Code:
- 37206
Amenities
-
- Utilities:
- Electricity Available, Water Available, Cable Connected
-
- Parking Spaces:
- 3
-
- # of Garages:
- 2
-
- Garages:
- Garage Door Opener, Alley Access, Concrete
-
- View:
- City, River
Interior
-
- Interior Features:
- Ceiling Fan(s), Entrance Foyer, Extra Closets, High Ceilings, Hot Tub, Open Floorplan, Pantry, Walk-In Closet(s), High Speed Internet, Kitchen Island
-
- Appliances:
- Electric Oven, Gas Range, Dishwasher, Disposal, Dryer, Microwave, Refrigerator, Stainless Steel Appliance(s), Washer
-
- Heating:
- Central, Forced Air
-
- Cooling:
- Ceiling Fan(s), Central Air, Electric
-
- Fireplace:
- Yes
-
- # of Fireplaces:
- 1
-
- # of Stories:
- 4
Exterior
-
- Exterior Features:
- Balcony, Gas Grill
-
- Lot Description:
- Hilly, Views
-
- Roof:
- Membrane
-
- Construction:
- Fiber Cement
School Information
-
- Elementary:
- Warner Elementary Enhanced Option
-
- Middle:
- Stratford STEM Magnet School Lower Campus
-
- High:
- Stratford STEM Magnet School Upper Campus
Additional Information
-
- Date Listed:
- November 12th, 2025
-
- Days on Market:
- 1
Listing Details
- Listing Office:
- Mw Real Estate Co.
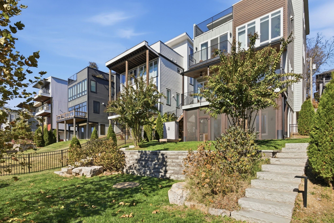
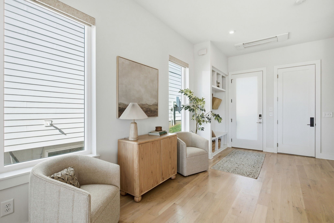
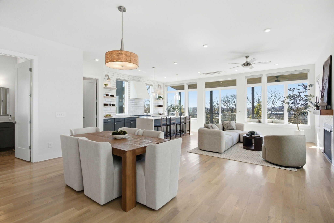
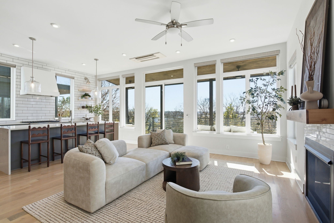
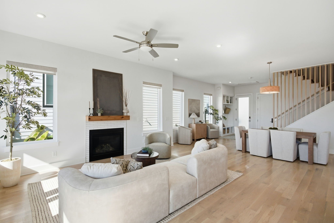
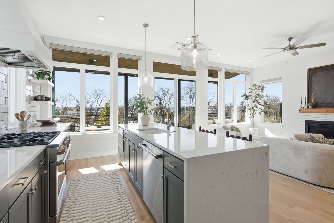
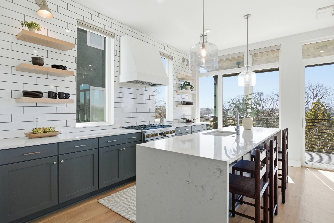
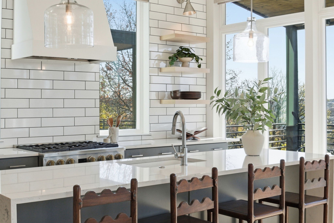
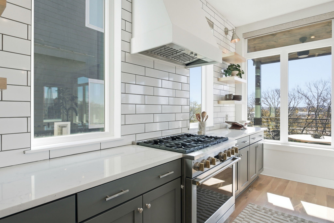
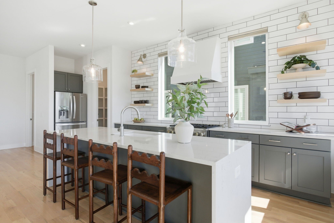
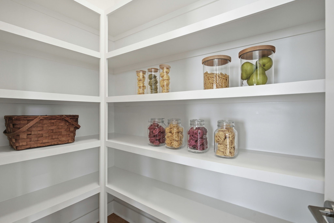
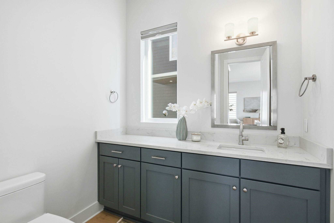
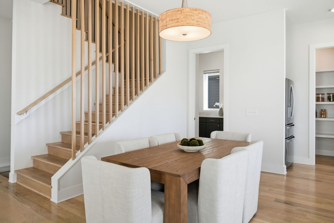
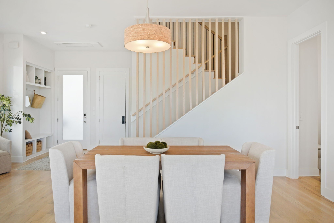
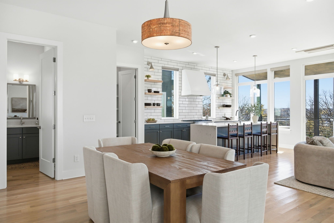
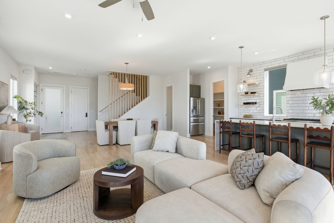
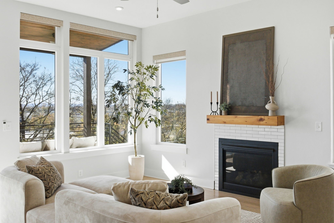
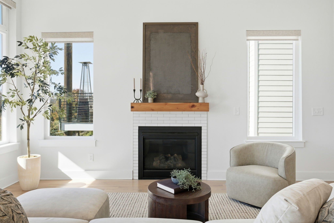
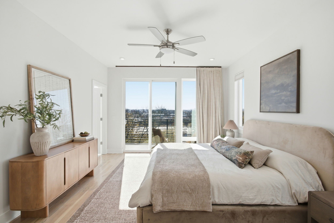
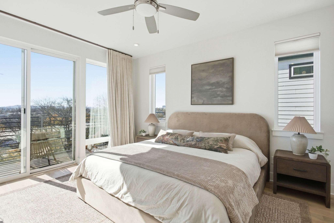
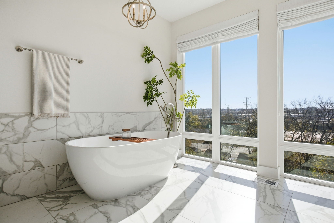
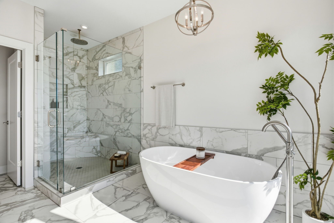
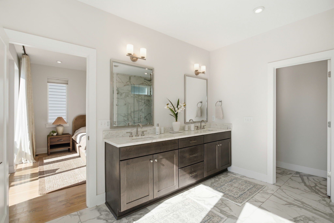
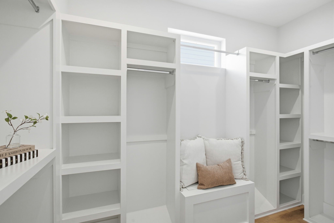
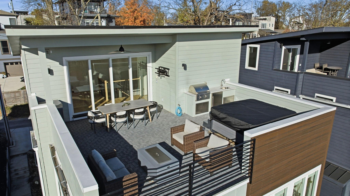
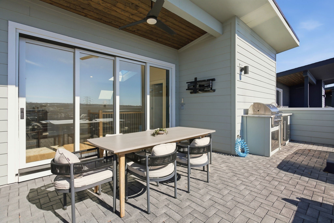
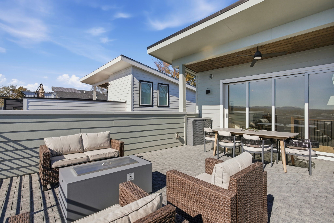
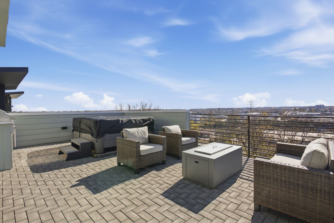
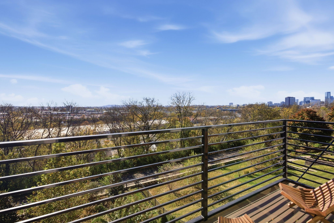
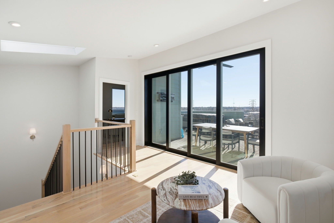
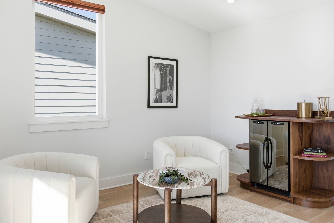
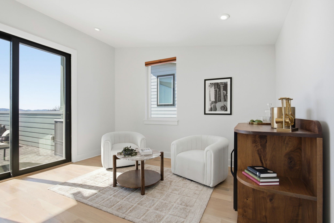
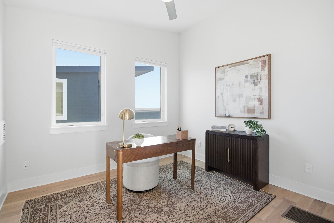
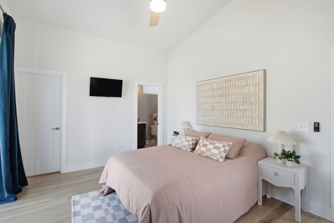
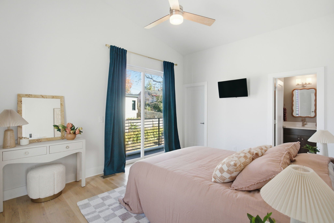
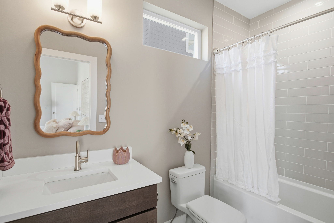
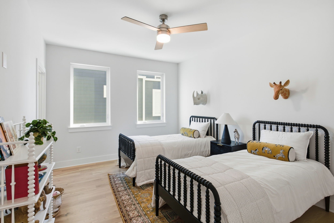
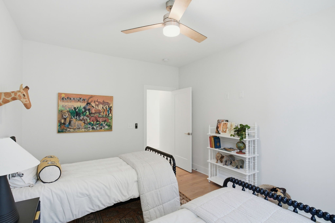
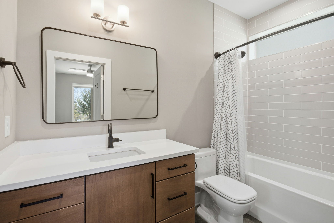
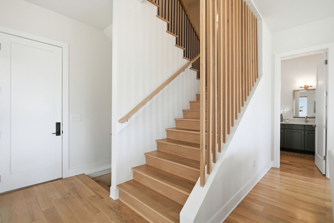
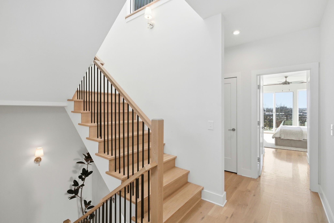
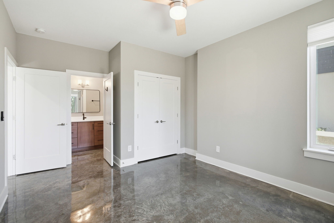
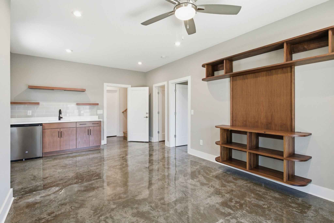
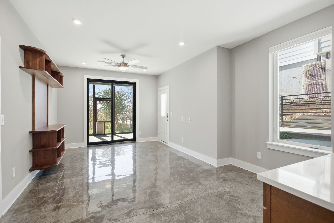
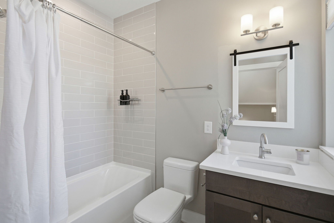
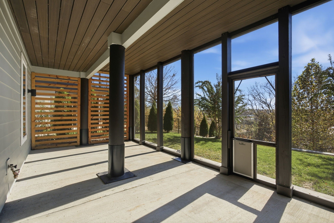
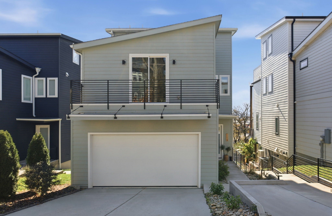
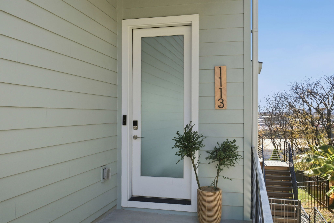
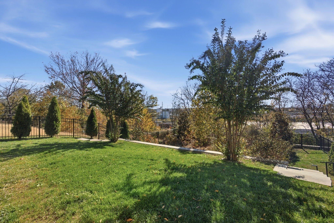
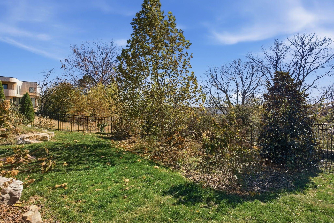
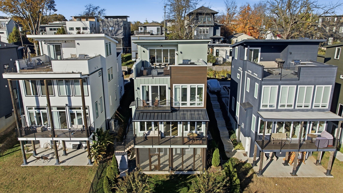
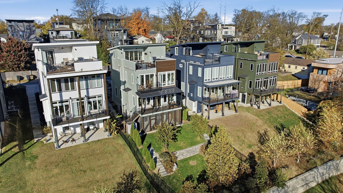
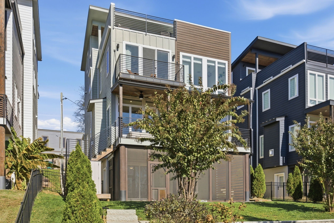
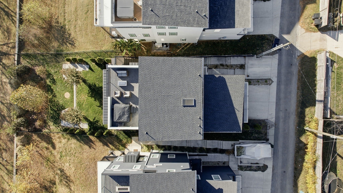
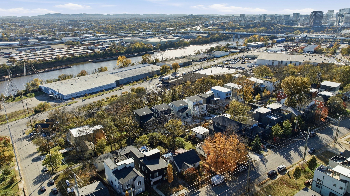
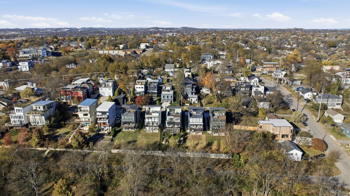
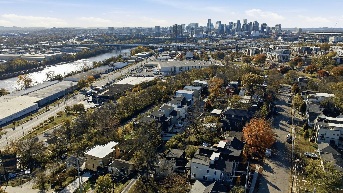
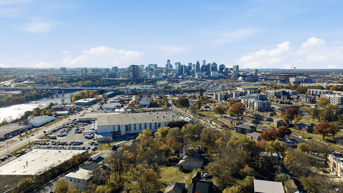
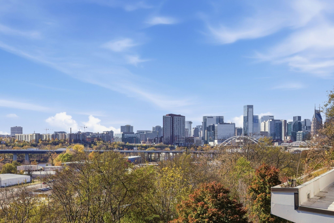
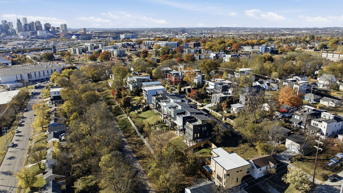
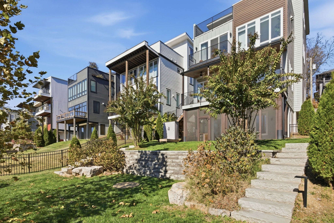

 Copyright 2025 RealTracs Solutions.
Copyright 2025 RealTracs Solutions.