$1,699,900 - 7167 Williams Rd, Christiana
- 4
- Bedrooms
- 5½
- Baths
- 5,024
- SQ. Feet
- 7.21
- Acres
Step inside through the double front doors into a bright and open floorplan featuring a spacious family room, dining and gourmet kitchen equipped with high end finishes and a walk in pantry. Storm/safe room is 6x10 off kitchen, the back staircase leads to a lg bonus, perfect for media room or playroom. This home offers 4 bedrooms plus an additional flex room currently used as an office with its own closet and full bath. 2 bedrooms including the primary suite are located on the main level. Every bedroom has built-ins in the closets and its own bath. Set on over 7 completely private acres, the property if fenced and cross fenced with a barn featuring electricity and concrete floor and ready to add your stalls. Enjoy the plunge pool and tanning ledge and lg screened in porch with wood burning fireplace. Property backs to approx 1 acre of wooded land for added privacy. Lots of walk in storage.
Essential Information
-
- MLS® #:
- 3043646
-
- Price:
- $1,699,900
-
- Bedrooms:
- 4
-
- Bathrooms:
- 5.50
-
- Full Baths:
- 5
-
- Half Baths:
- 1
-
- Square Footage:
- 5,024
-
- Acres:
- 7.21
-
- Year Built:
- 2014
-
- Type:
- Residential
-
- Sub-Type:
- Single Family Residence
-
- Style:
- Colonial
-
- Status:
- Active
Community Information
-
- Address:
- 7167 Williams Rd
-
- Subdivision:
- Cold Saturday Farm
-
- City:
- Christiana
-
- County:
- Rutherford County, TN
-
- State:
- TN
-
- Zip Code:
- 37037
Amenities
-
- Utilities:
- Electricity Available, Water Available
-
- Parking Spaces:
- 7
-
- # of Garages:
- 3
-
- Garages:
- Garage Door Opener, Garage Faces Side, Concrete
-
- View:
- Valley
-
- Has Pool:
- Yes
-
- Pool:
- In Ground
Interior
-
- Interior Features:
- Bookcases, Built-in Features, Ceiling Fan(s), Central Vacuum, Entrance Foyer, Extra Closets, Open Floorplan, Pantry, Walk-In Closet(s)
-
- Appliances:
- Double Oven, Electric Oven, Cooktop, Gas Range, Dishwasher, Disposal, Microwave, Stainless Steel Appliance(s)
-
- Heating:
- Central, Electric
-
- Cooling:
- Central Air
-
- Fireplace:
- Yes
-
- # of Fireplaces:
- 2
-
- # of Stories:
- 2
Exterior
-
- Exterior Features:
- Balcony, Storm Shelter
-
- Lot Description:
- Level
-
- Construction:
- Brick
School Information
-
- Elementary:
- Rockvale Elementary
-
- Middle:
- Rockvale Middle School
-
- High:
- Rockvale High School
Additional Information
-
- Date Listed:
- November 11th, 2025
-
- Days on Market:
- 1
Listing Details
- Listing Office:
- Onward Real Estate
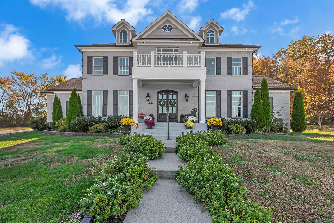
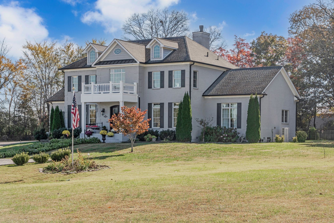
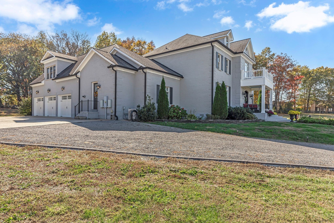
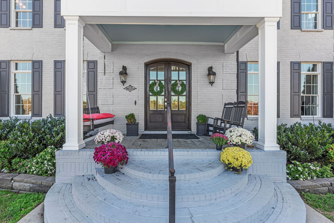
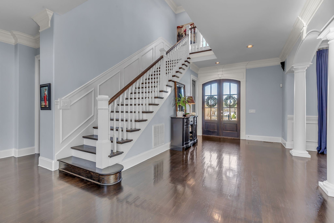
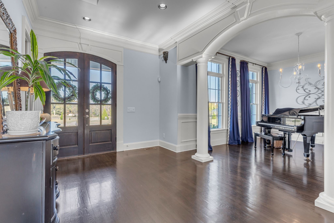
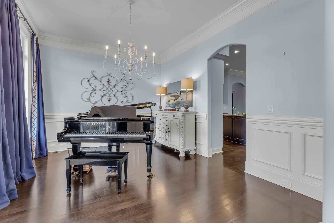
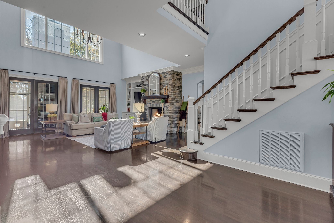
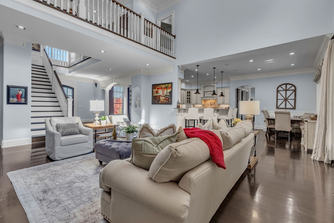
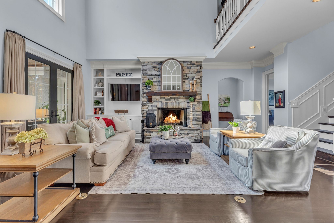
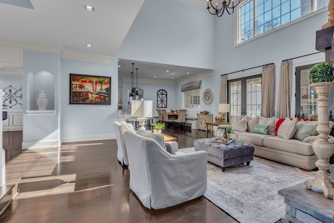
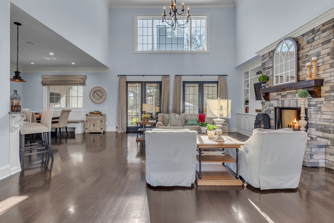
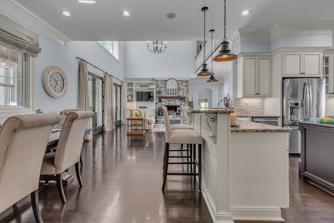
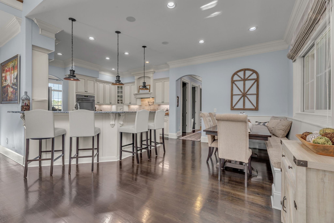
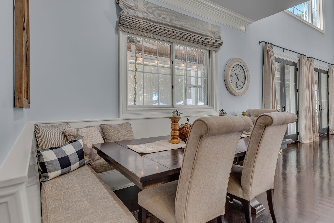
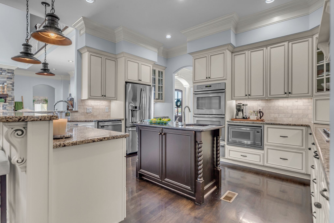
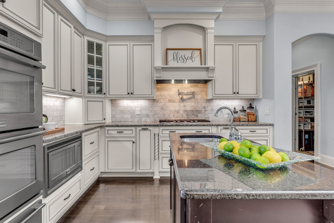
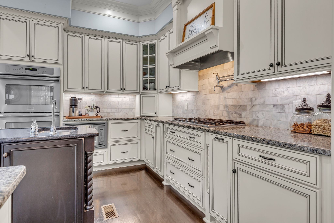
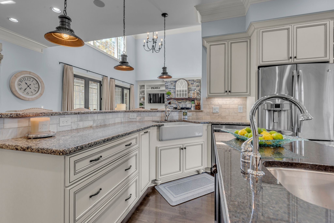
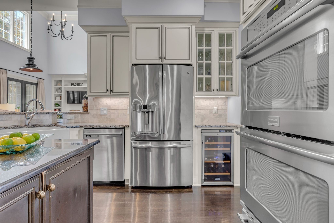
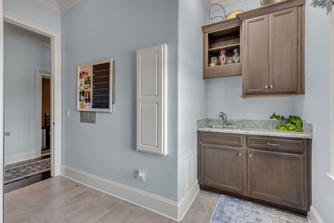
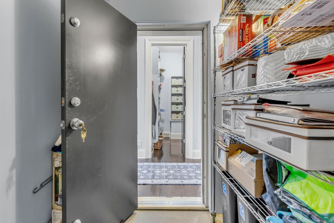
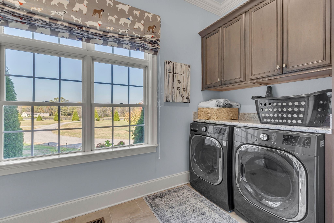
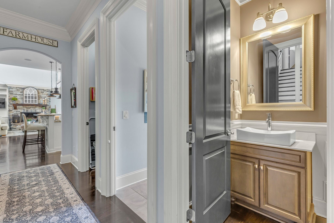
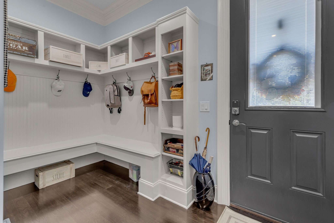
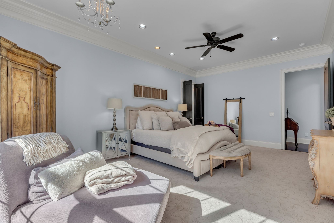
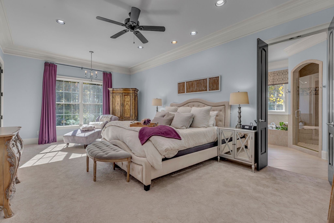
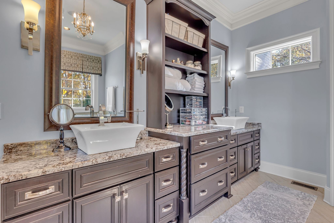
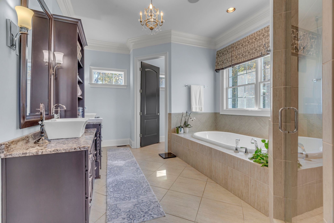
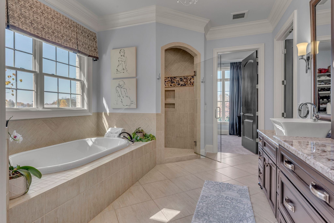
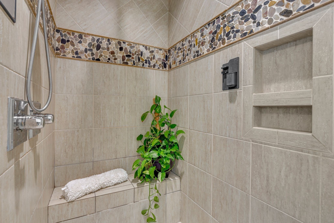
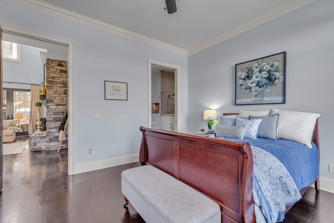
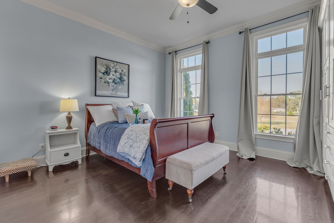
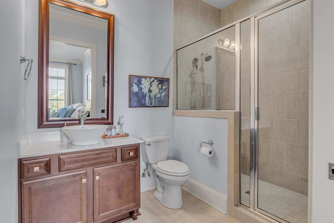
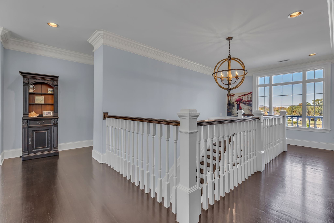
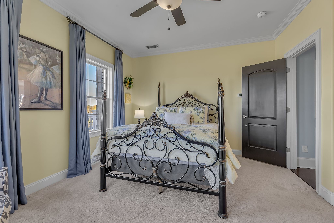
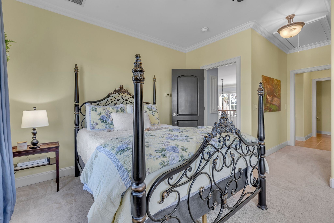
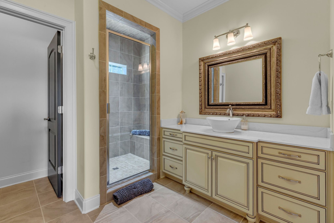
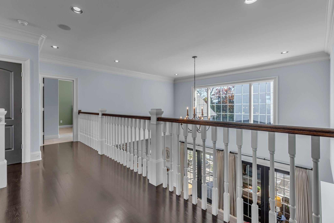
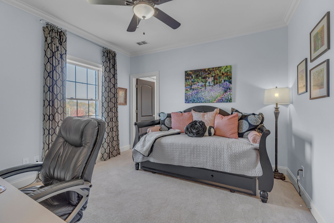
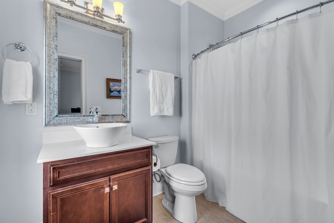
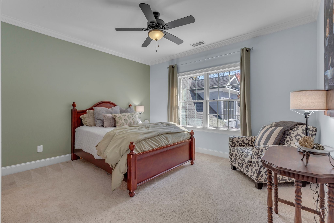
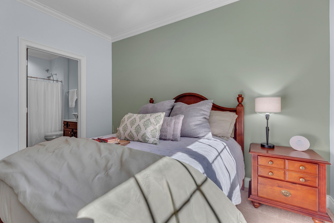
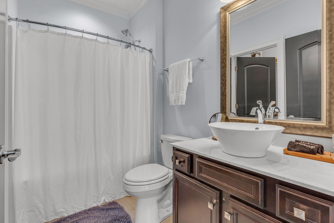
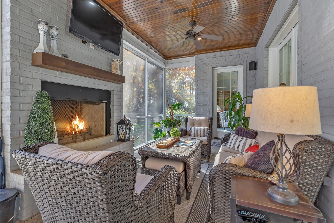
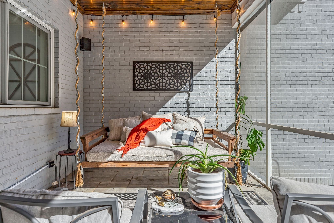
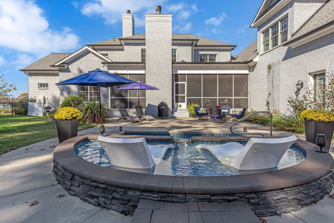
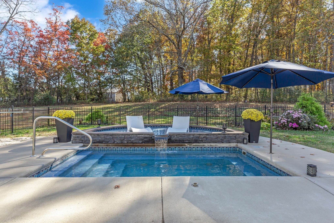
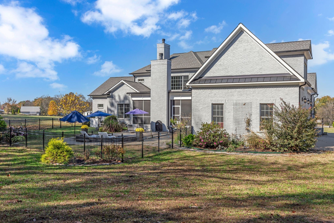
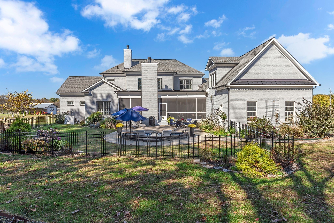
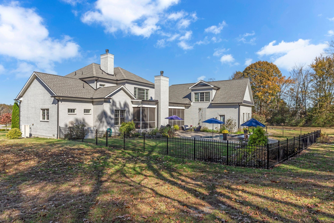
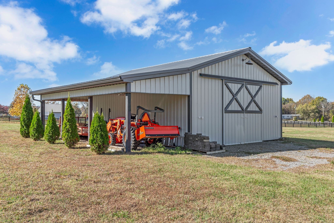
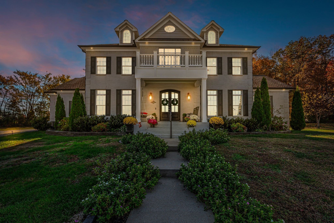
 Copyright 2025 RealTracs Solutions.
Copyright 2025 RealTracs Solutions.