$1,299,990 - 6001 Elliott Court, Arrington
- 5
- Bedrooms
- 5½
- Baths
- 3,565
- SQ. Feet
- 0.3
- Acres
This Marshall has it ALL in our newest and final section of High Park Hill offering wider homesites and side garages. Beautiful trim details and a double front door greet you as you enter the home along with ten foot ceilings. High end finishes throughout include coffered ceilings, cedar beams, quartz countertops and lovely outdoor living with fireplace. Enjoy a beautiful Primary Suite on the main level with picture frame trim, tray ceilings & luxurious Primary bath with freestanding bath. Also located on the main level are the Guest suite and Home Office which includes coffered ceilings and french doors. Spacious and popular Family Ready room. Three bedrooms, Media and Game rooms are located on the second level. Two car side entry and one car carriage garage. This home is under construction with an estimated closing of Spring 2026. High Park Hill is located in beautiful Arrington and is zoned for popular Williamson county schools. The community itself offers tennis and pickle ball courts, access to a swimming pool membership, playground and sidewalks for walkability.
Essential Information
-
- MLS® #:
- 3043572
-
- Price:
- $1,299,990
-
- Bedrooms:
- 5
-
- Bathrooms:
- 5.50
-
- Full Baths:
- 5
-
- Half Baths:
- 1
-
- Square Footage:
- 3,565
-
- Acres:
- 0.30
-
- Year Built:
- 2025
-
- Type:
- Residential
-
- Sub-Type:
- Single Family Residence
-
- Status:
- Active
Community Information
-
- Address:
- 6001 Elliott Court
-
- Subdivision:
- High Park Hill
-
- City:
- Arrington
-
- County:
- Williamson County, TN
-
- State:
- TN
-
- Zip Code:
- 37014
Amenities
-
- Amenities:
- Playground, Pool, Sidewalks, Tennis Court(s), Underground Utilities
-
- Utilities:
- Electricity Available, Natural Gas Available, Water Available, Cable Connected
-
- Parking Spaces:
- 3
-
- # of Garages:
- 3
-
- Garages:
- Garage Door Opener, Garage Faces Side
Interior
-
- Interior Features:
- Entrance Foyer, Extra Closets, High Ceilings, Open Floorplan, Pantry, Smart Camera(s)/Recording, Smart Light(s), Smart Thermostat, Walk-In Closet(s), High Speed Internet
-
- Appliances:
- Double Oven, Gas Range, Dishwasher, Disposal, Microwave, Stainless Steel Appliance(s)
-
- Heating:
- Natural Gas
-
- Cooling:
- Electric
-
- Fireplace:
- Yes
-
- # of Fireplaces:
- 1
-
- # of Stories:
- 2
Exterior
-
- Exterior Features:
- Smart Camera(s)/Recording, Smart Lock(s)
-
- Lot Description:
- Cleared
-
- Construction:
- Brick, Fiber Cement
School Information
-
- Elementary:
- Arrington Elementary School
-
- Middle:
- Fred J Page Middle School
-
- High:
- Fred J Page High School
Additional Information
-
- Date Listed:
- November 11th, 2025
-
- Days on Market:
- 6
Listing Details
- Listing Office:
- Drees Homes
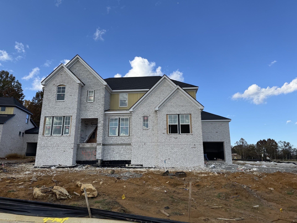
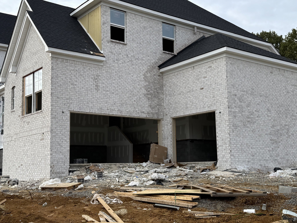
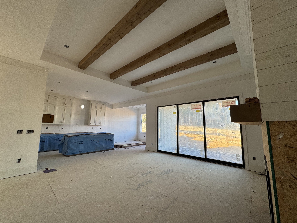
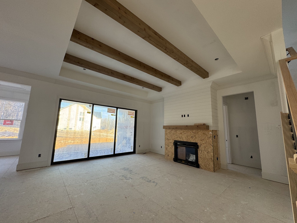
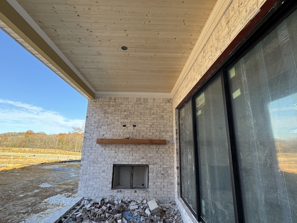
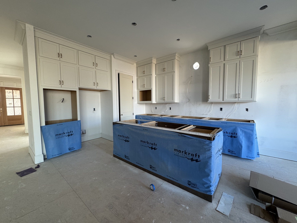
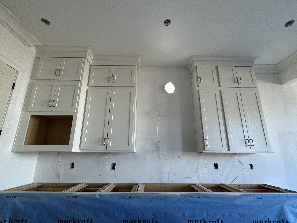
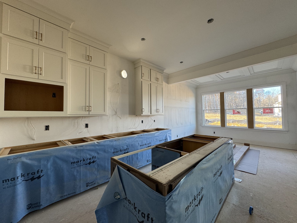
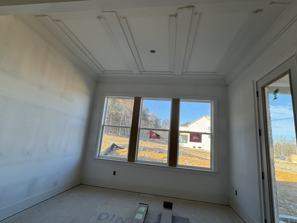
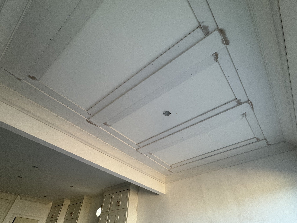
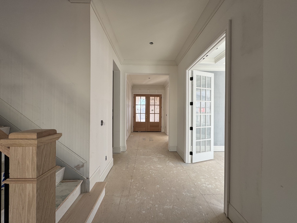
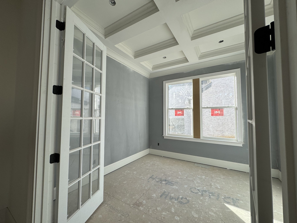
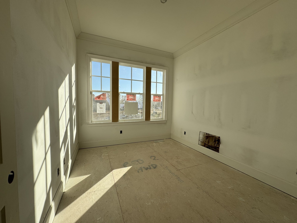
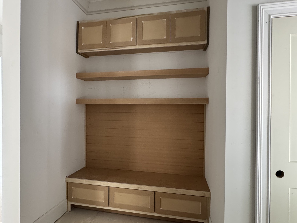
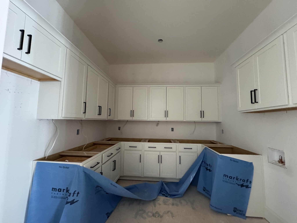
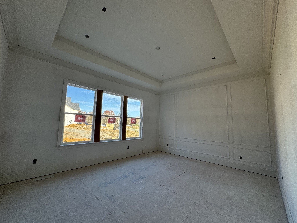
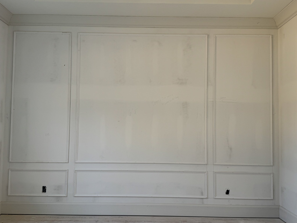
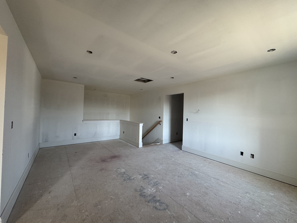
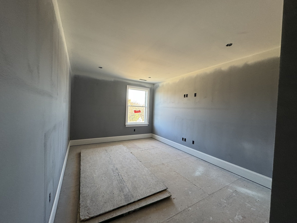
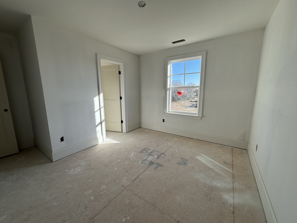
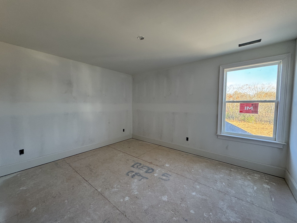
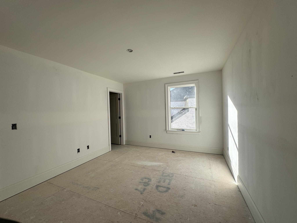
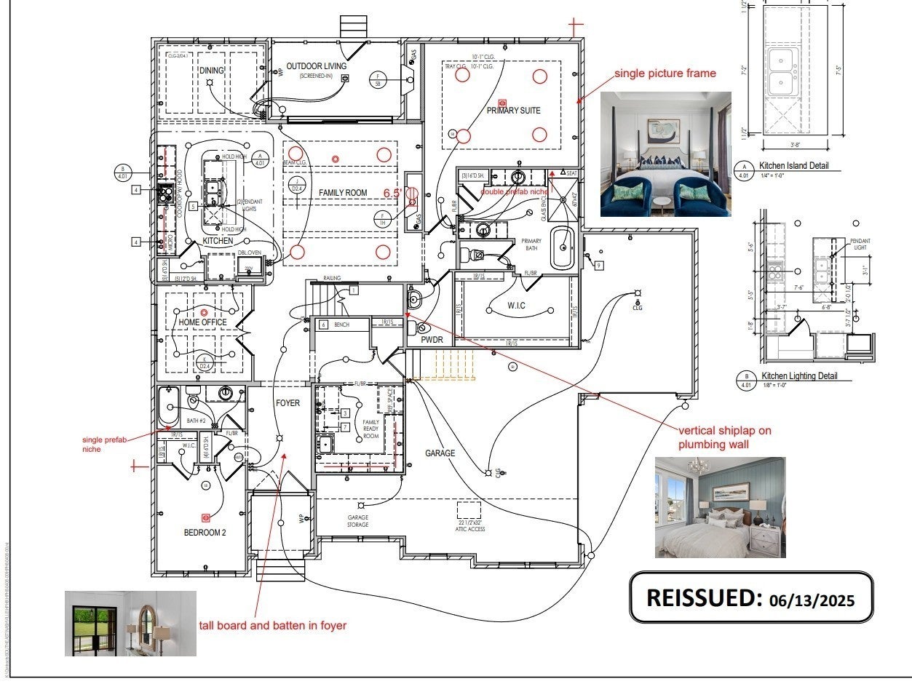
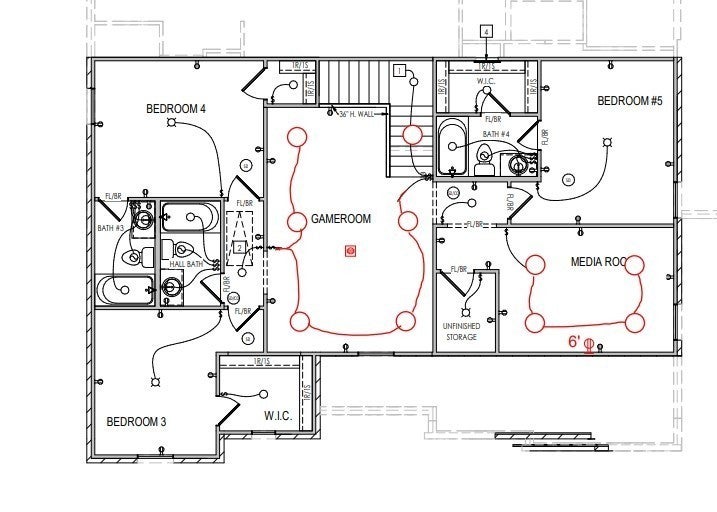
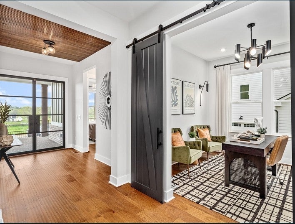
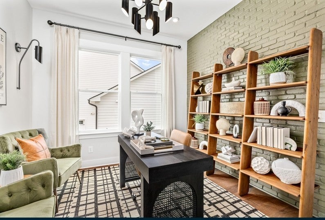
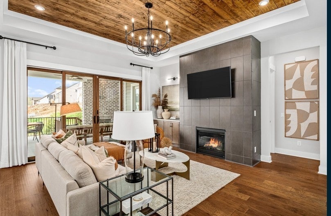
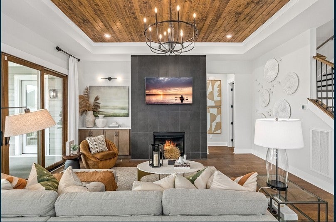
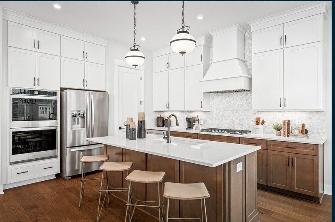
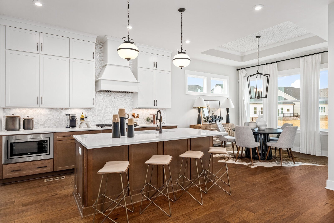
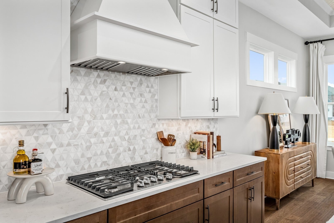
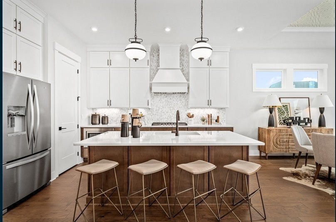
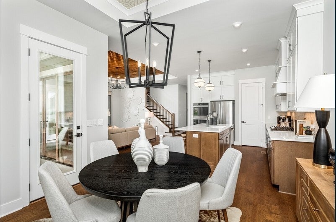
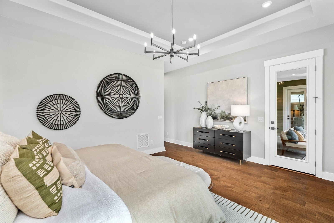
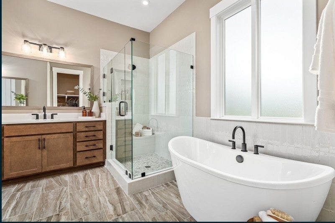
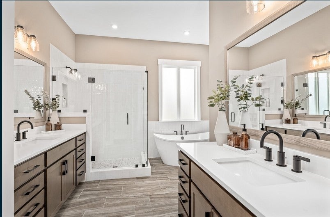
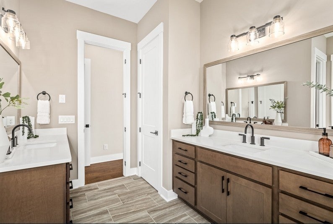
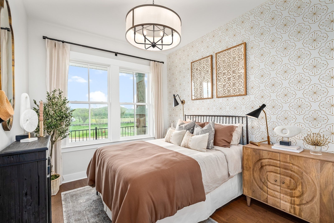
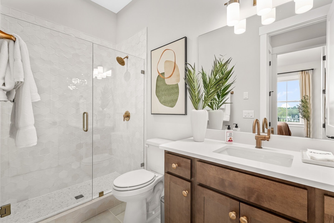
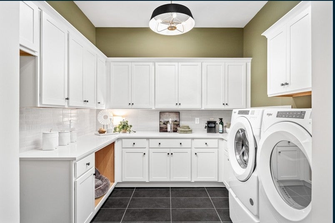
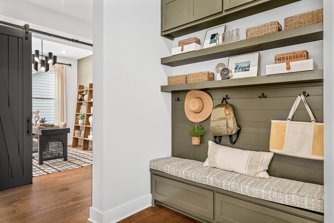
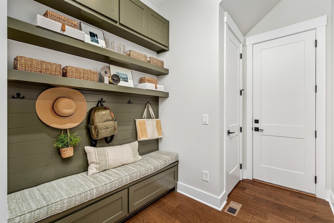
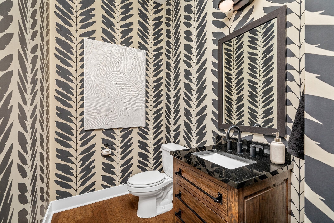
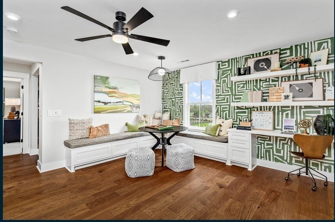
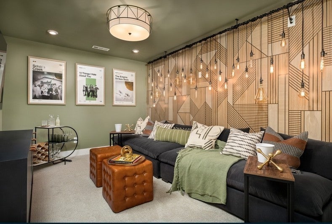
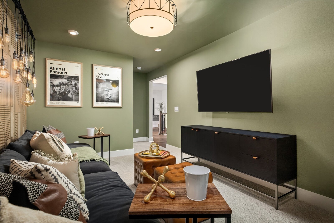
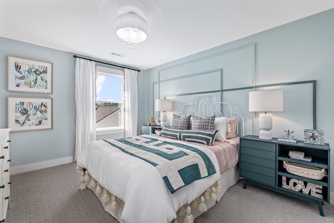
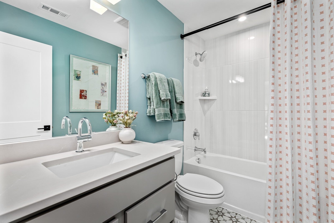
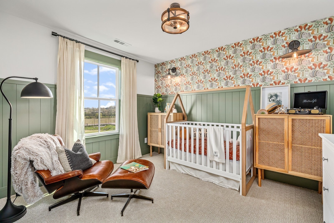
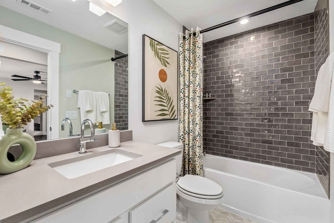

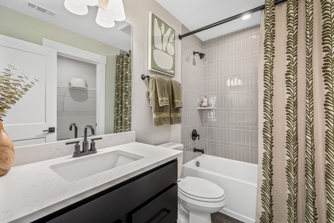
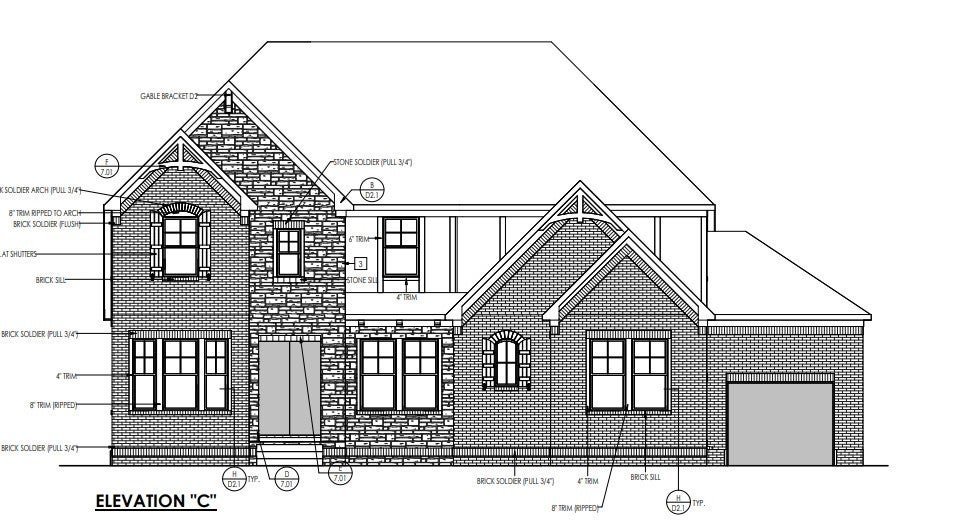
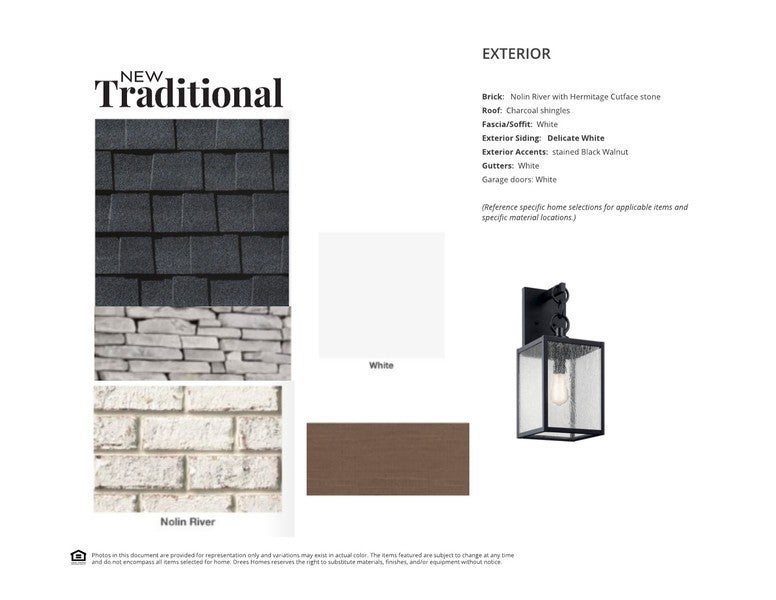
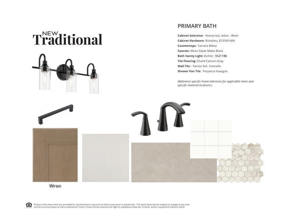
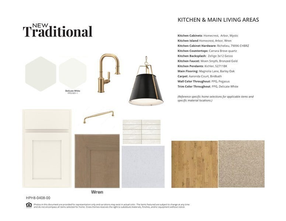
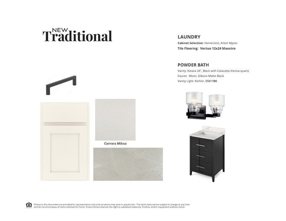
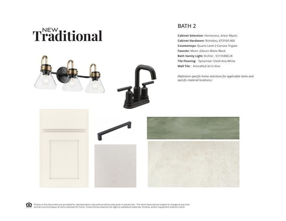
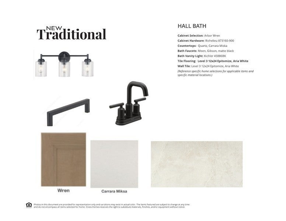
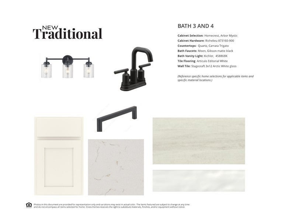
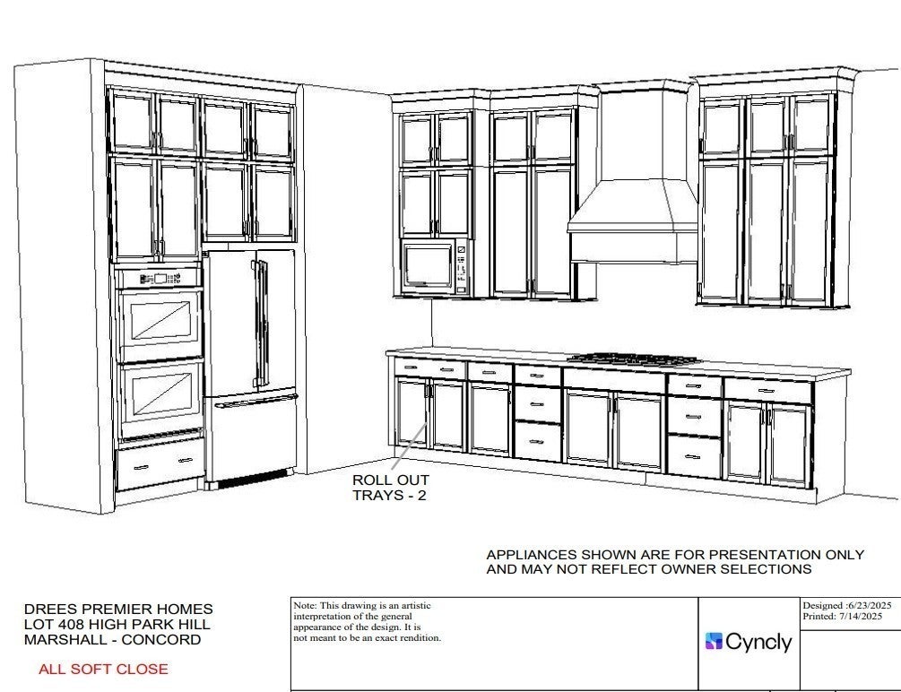
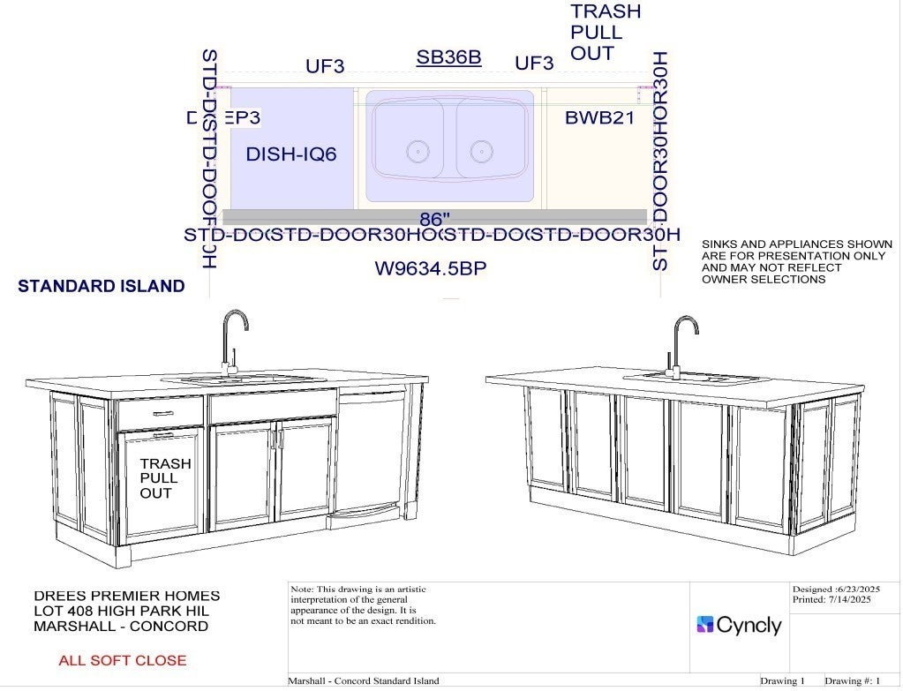
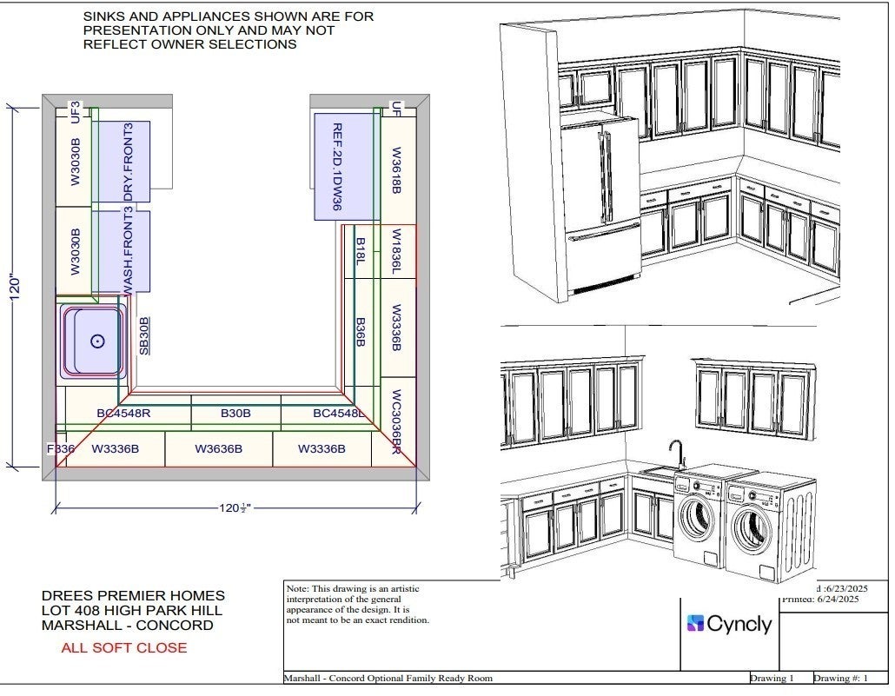
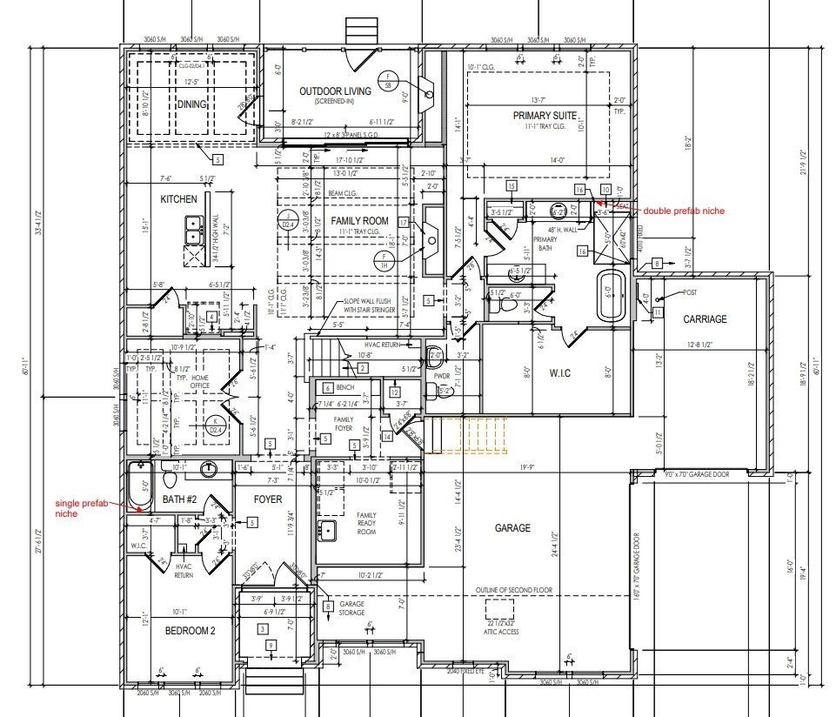
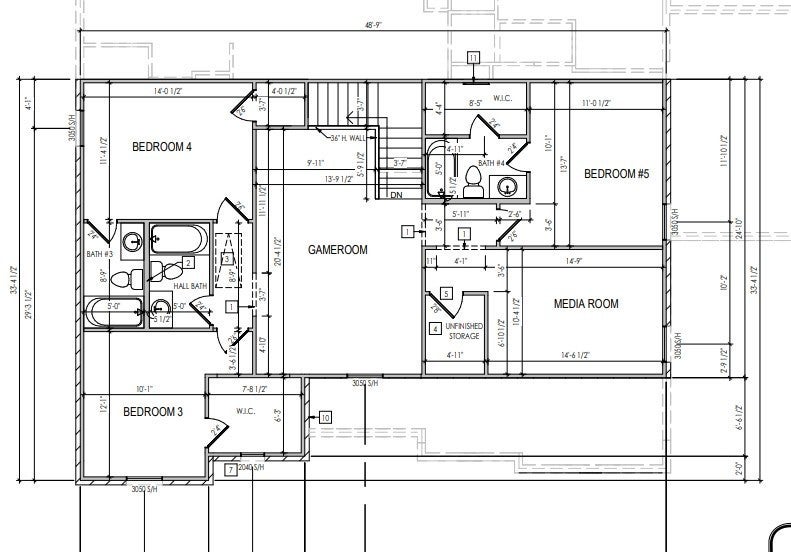
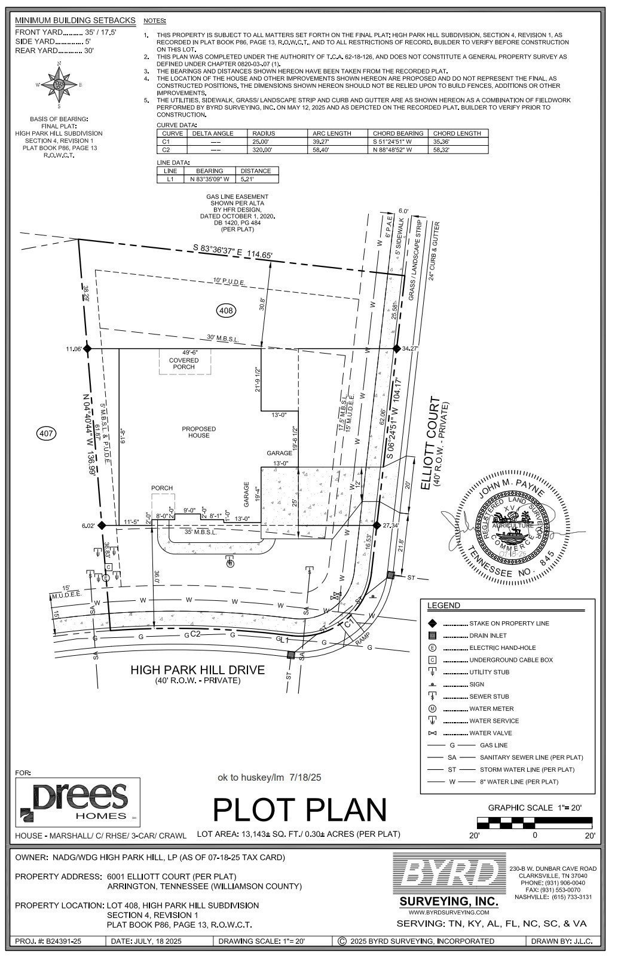
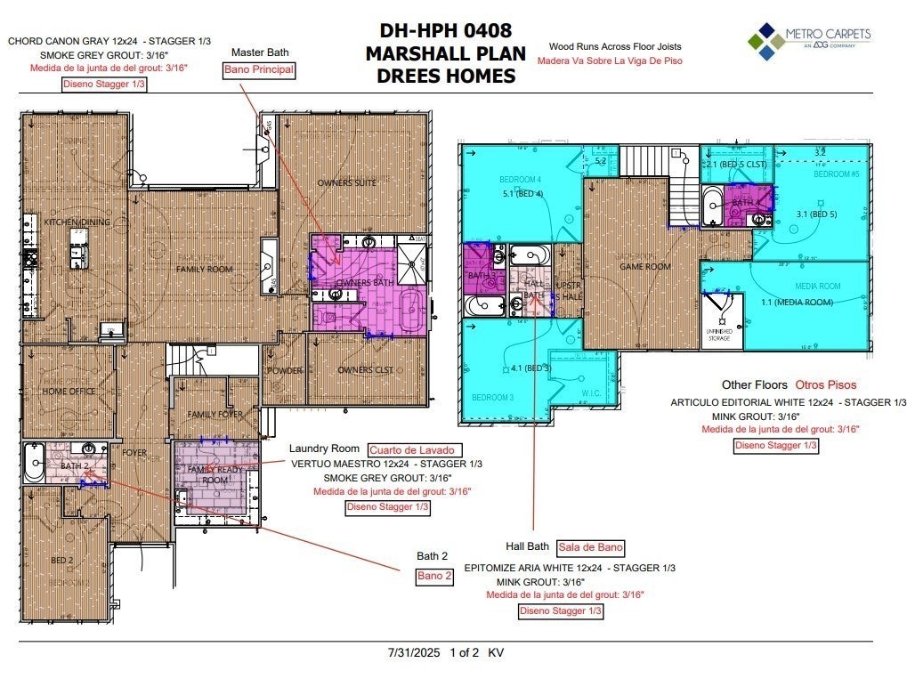
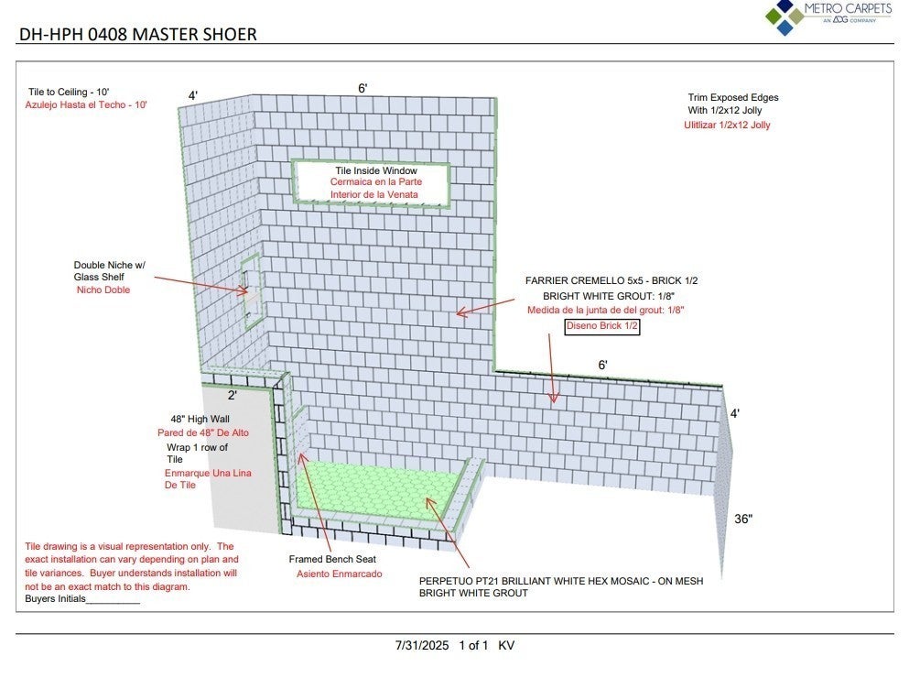
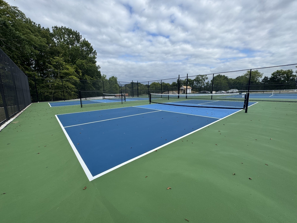
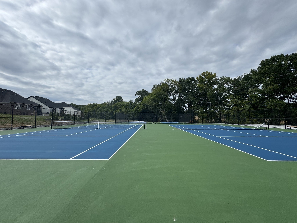
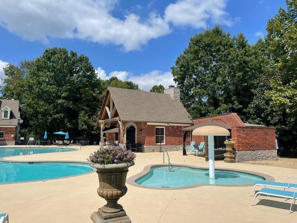
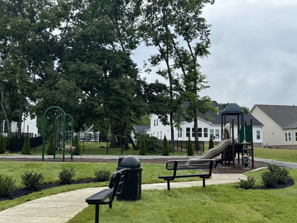
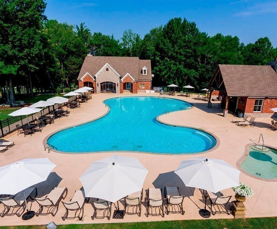
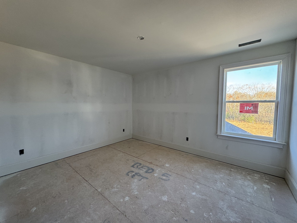
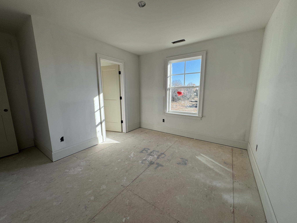
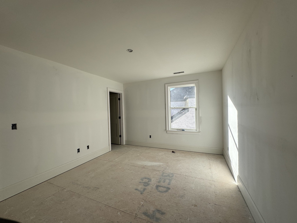
 Copyright 2025 RealTracs Solutions.
Copyright 2025 RealTracs Solutions.