$1,484,965 - 3010 Winterberry Drive, Nolensville
- 3
- Bedrooms
- 3½
- Baths
- 3,768
- SQ. Feet
- 2025
- Year Built
Wonder is here! From the visionaries of Westhaven, Southern Land Company's newest community, Fairington, is a new master planned community offering luxury homes, exceptional future amenities, walkable shops and dining, and so much more. This 3 bedroom, 3.5 bathroom home will feature hardwoods throughout the main floor, large covered porch area, front entry garage, high end finishes throughout the home, and backyard open to greenspace. Vaulted ceilings throughout great room, dining, and Primary bedroom. Primary bedroom, guest suite, and study/flex all downstairs with bonus room and guest suite upstairs. Huge finished flex room in addition to bonus upstairs! Please see images and attachments for details on the home and our wonderful new community! Please visit us on site at our Wonder Gallery Airstream! All buyers in 2025 will pay no HOA fees for the first year!
Essential Information
-
- MLS® #:
- 3043501
-
- Price:
- $1,484,965
-
- Bedrooms:
- 3
-
- Bathrooms:
- 3.50
-
- Full Baths:
- 3
-
- Half Baths:
- 1
-
- Square Footage:
- 3,768
-
- Acres:
- 0.00
-
- Year Built:
- 2025
-
- Type:
- Residential
-
- Sub-Type:
- Single Family Residence
-
- Status:
- Active
Community Information
-
- Address:
- 3010 Winterberry Drive
-
- Subdivision:
- Fairington
-
- City:
- Nolensville
-
- County:
- Williamson County, TN
-
- State:
- TN
-
- Zip Code:
- 37135
Amenities
-
- Amenities:
- Clubhouse, Dog Park, Fitness Center, Park, Playground, Pool, Sidewalks, Tennis Court(s), Underground Utilities, Trail(s)
-
- Utilities:
- Water Available, Cable Connected
-
- Parking Spaces:
- 2
-
- # of Garages:
- 2
-
- Garages:
- Garage Door Opener, Garage Faces Front
Interior
-
- Interior Features:
- Built-in Features, Ceiling Fan(s), Entrance Foyer, Extra Closets, Open Floorplan, Pantry, Walk-In Closet(s), High Speed Internet, Kitchen Island
-
- Appliances:
- Built-In Electric Oven, Cooktop, Dishwasher, Disposal, Microwave
-
- Heating:
- Central
-
- Cooling:
- Central Air
-
- Fireplace:
- Yes
-
- # of Fireplaces:
- 1
-
- # of Stories:
- 2
Exterior
-
- Roof:
- Shingle
-
- Construction:
- Fiber Cement, Brick
School Information
-
- Elementary:
- Nolensville Elementary
-
- Middle:
- Mill Creek Middle School
-
- High:
- Nolensville High School
Additional Information
-
- Date Listed:
- November 11th, 2025
-
- Days on Market:
- 4
Listing Details
- Listing Office:
- Fairington Realty
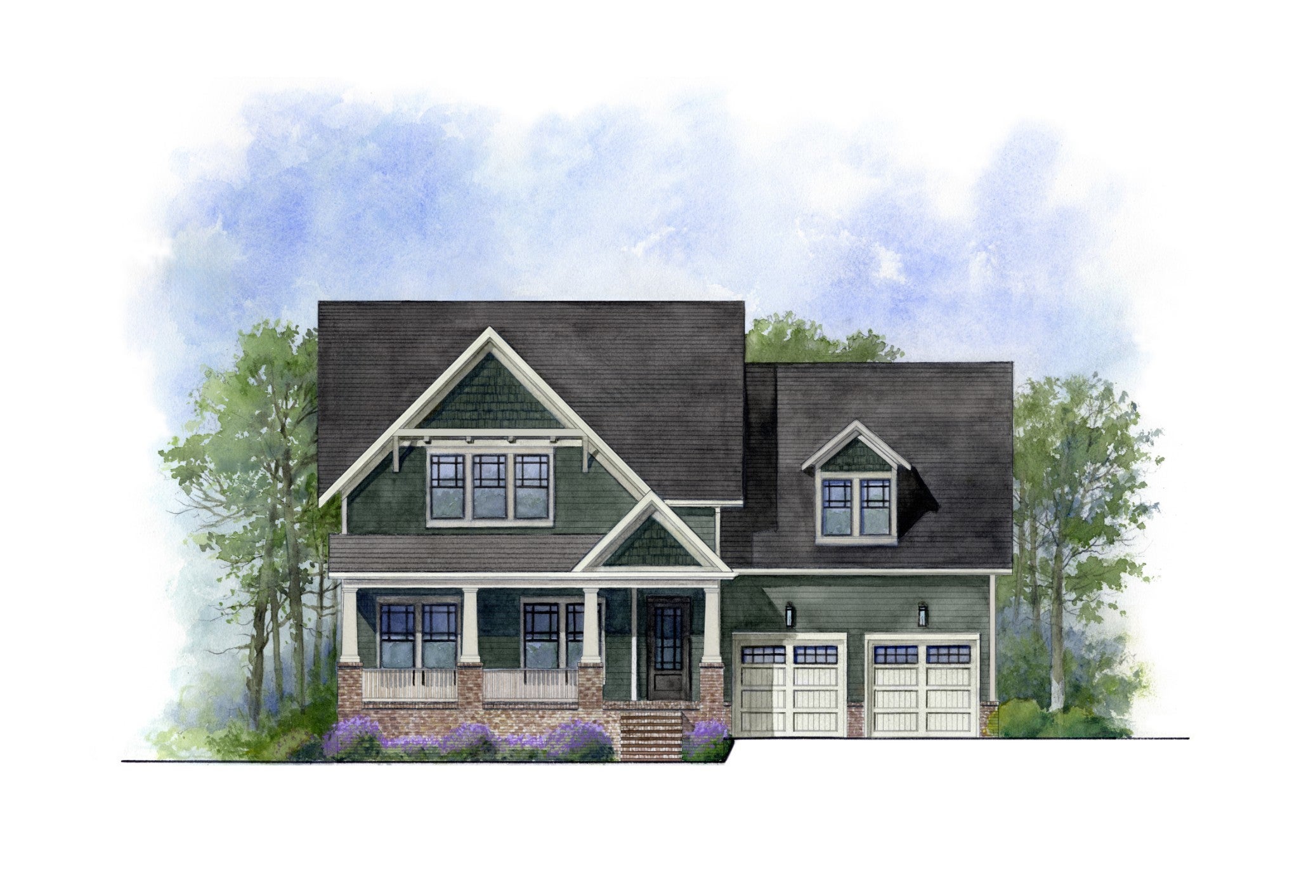
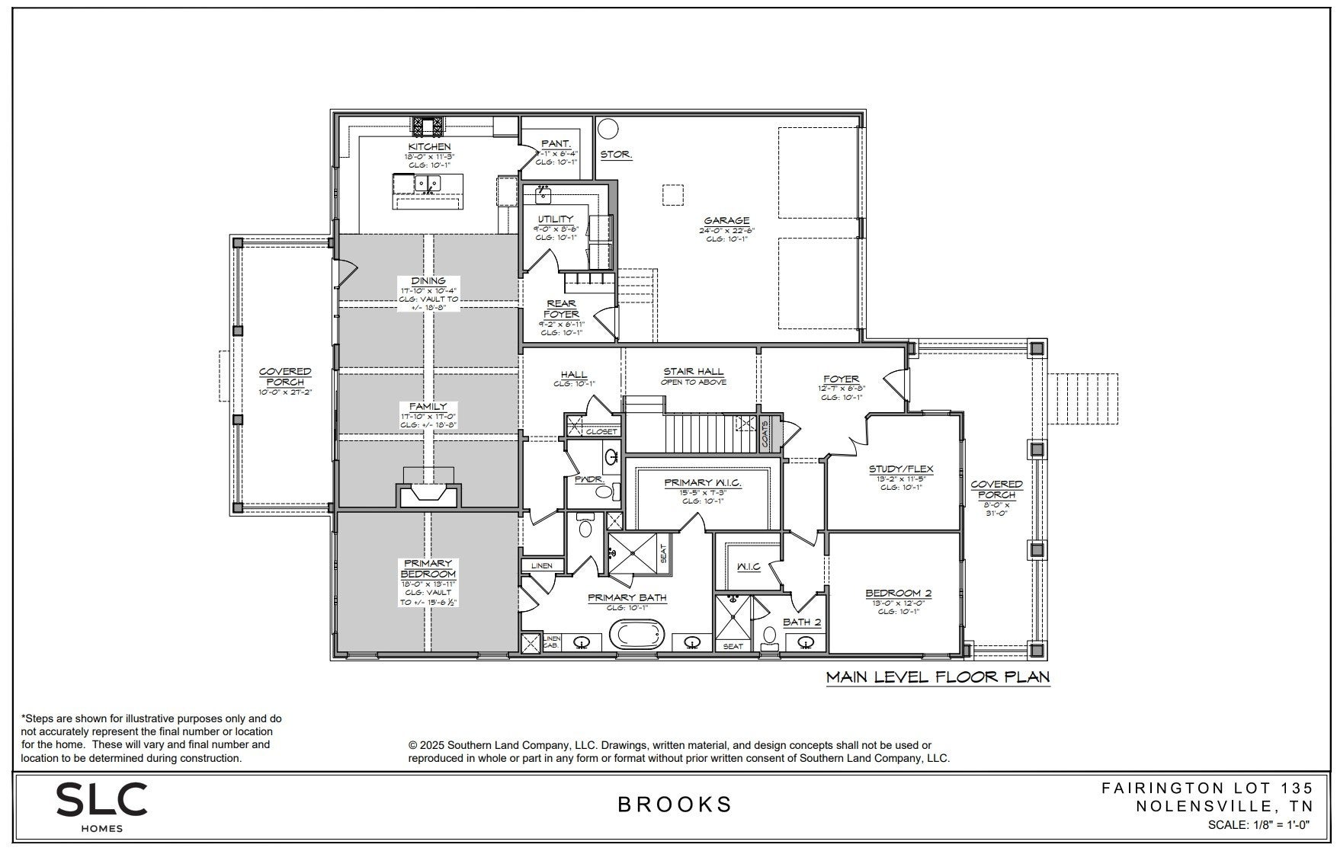
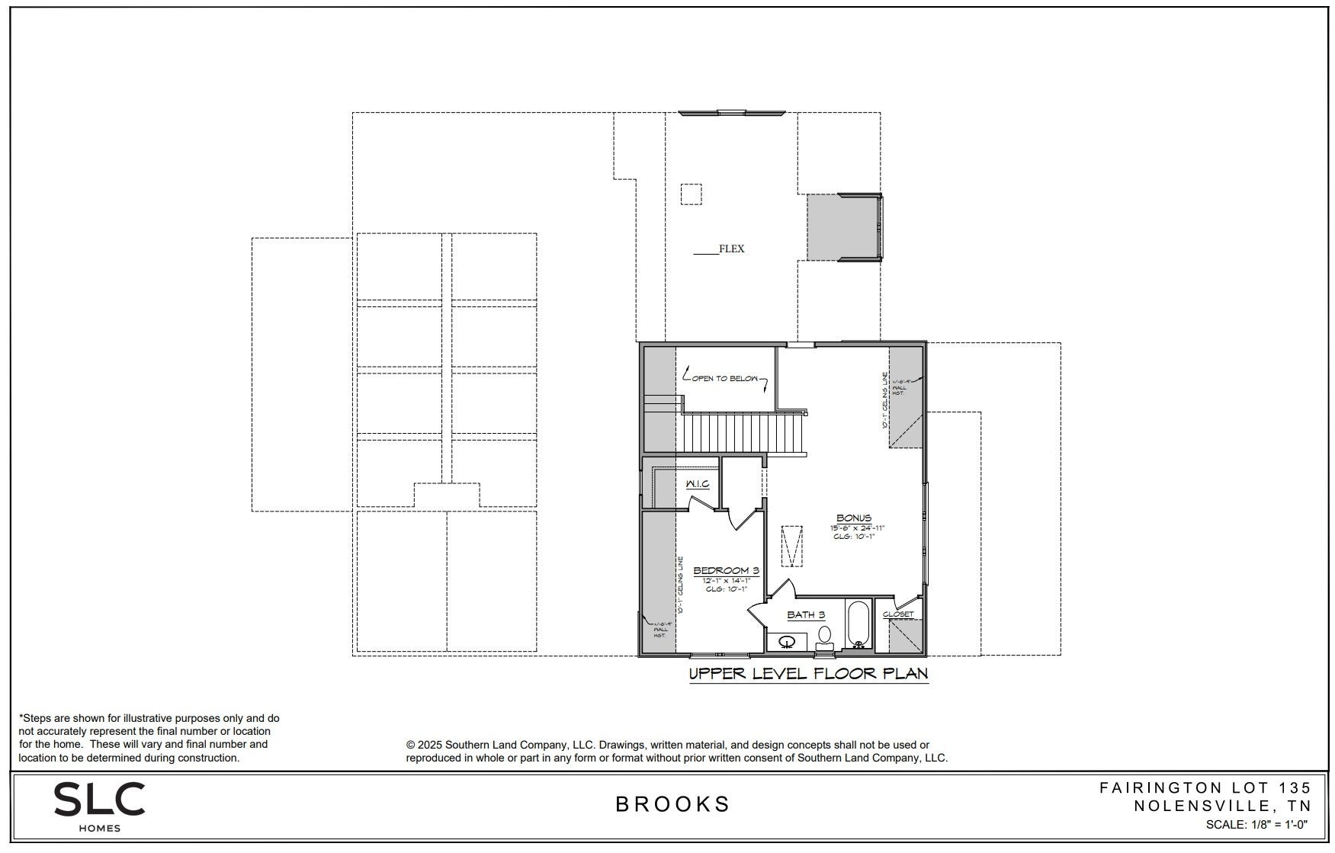
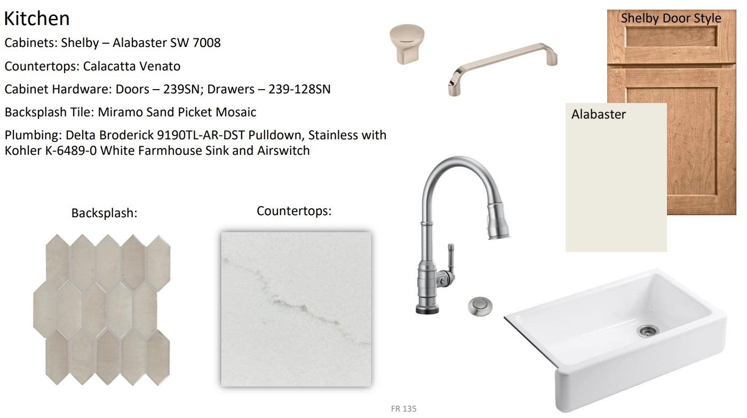
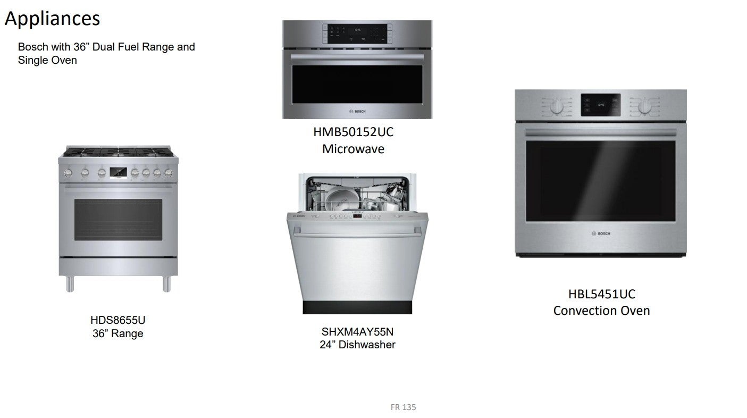
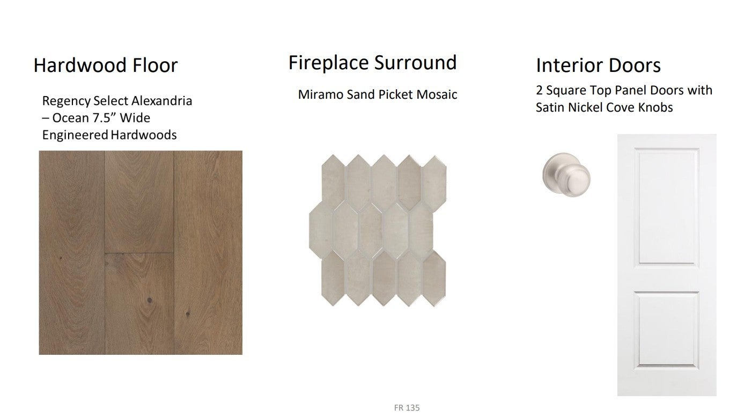
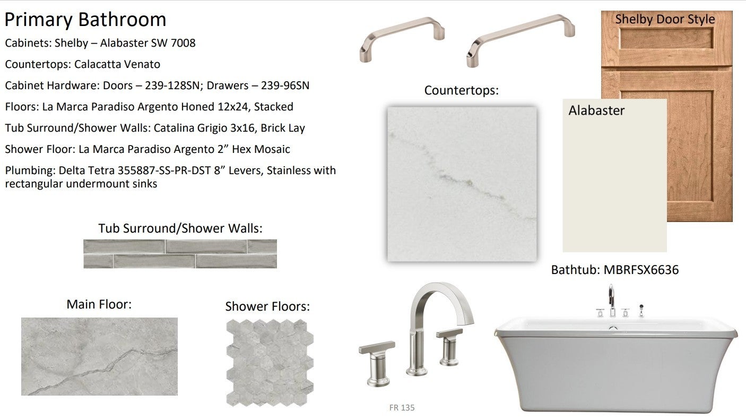
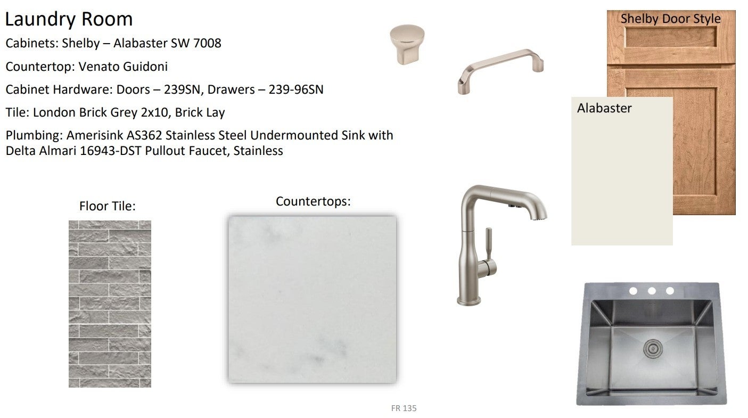
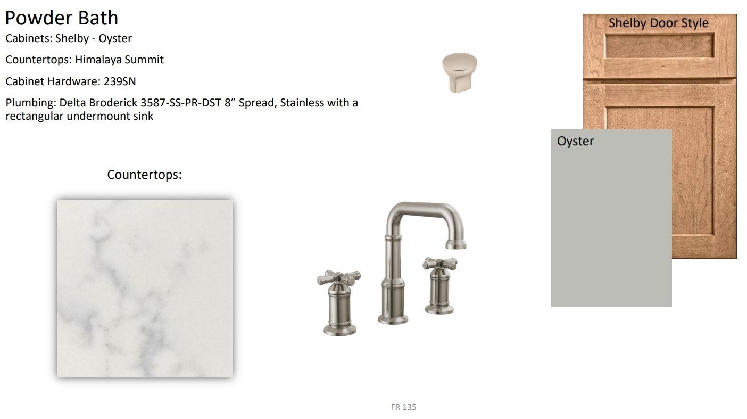
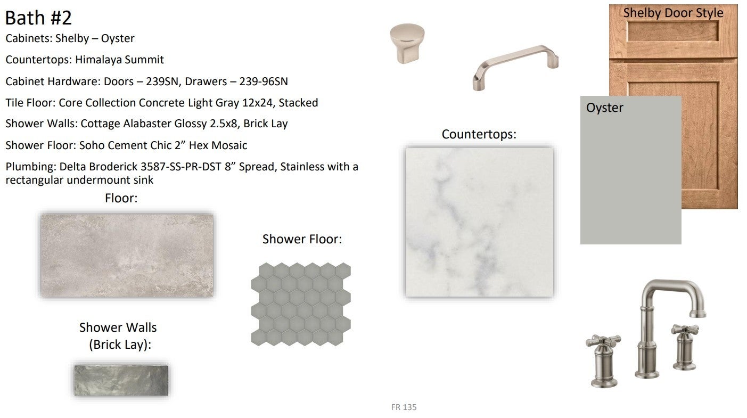
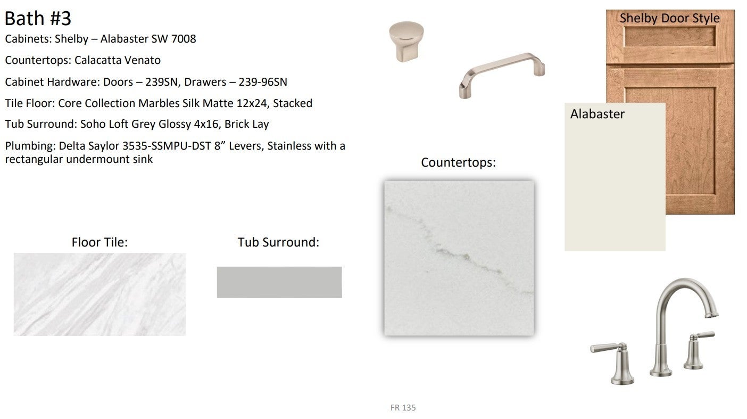
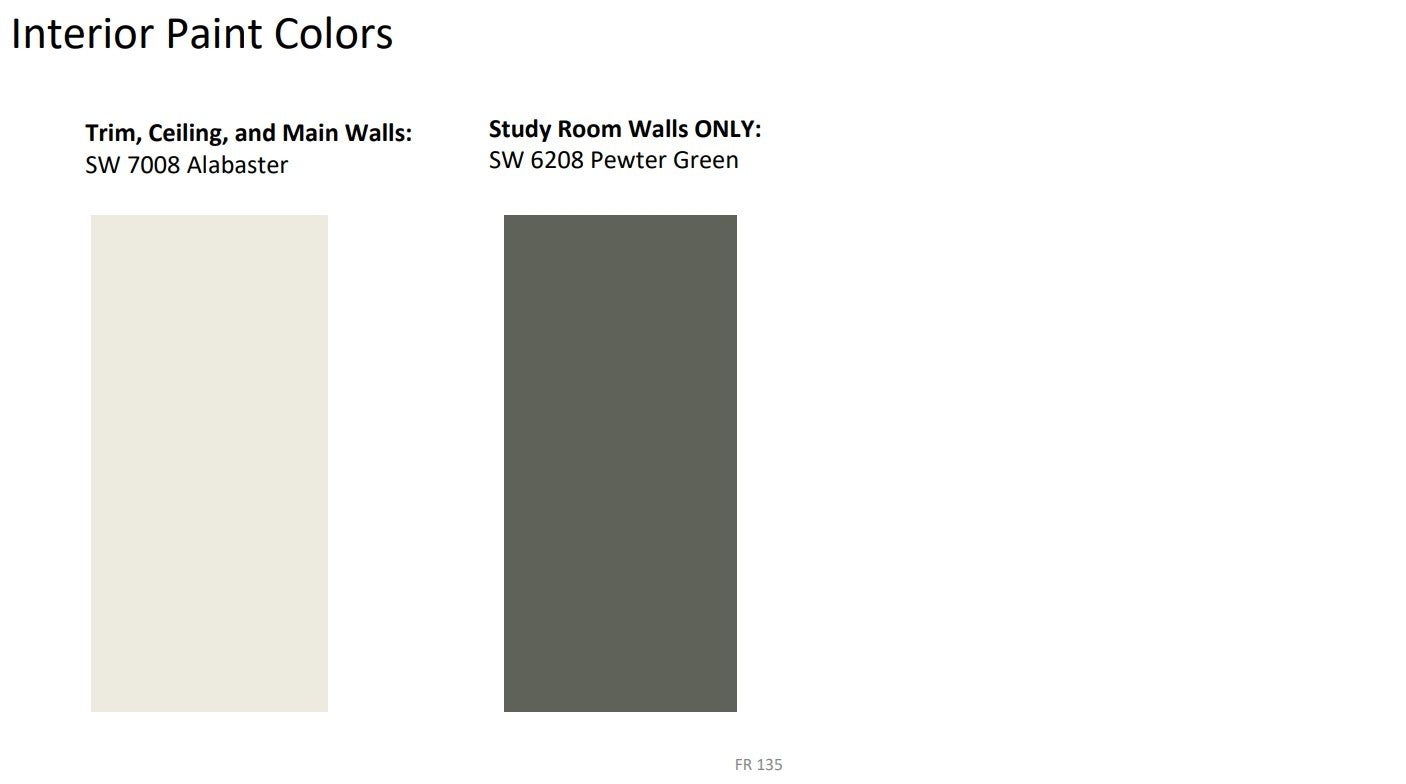
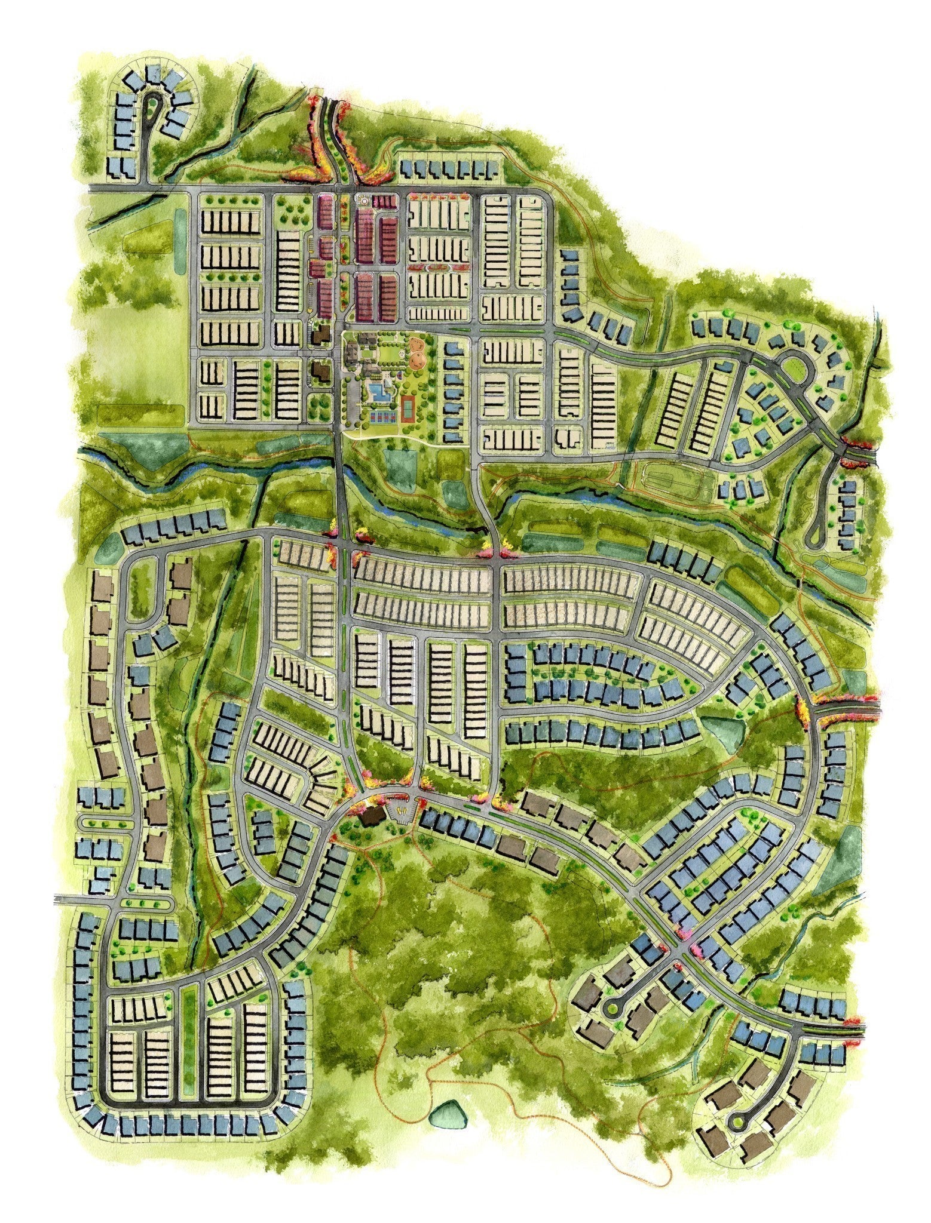
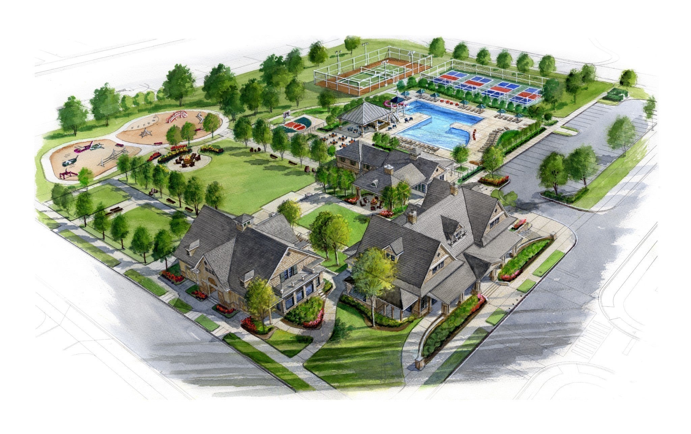
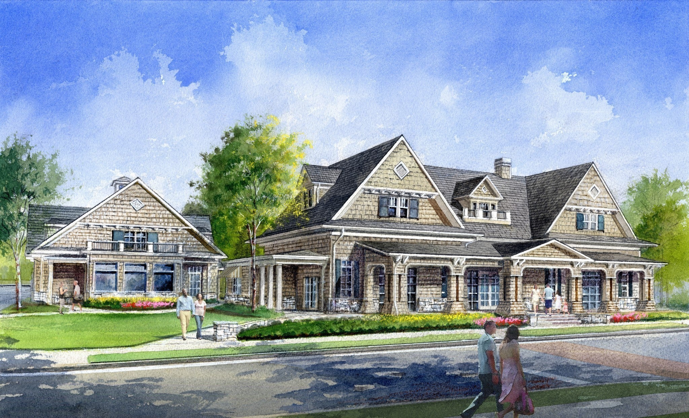
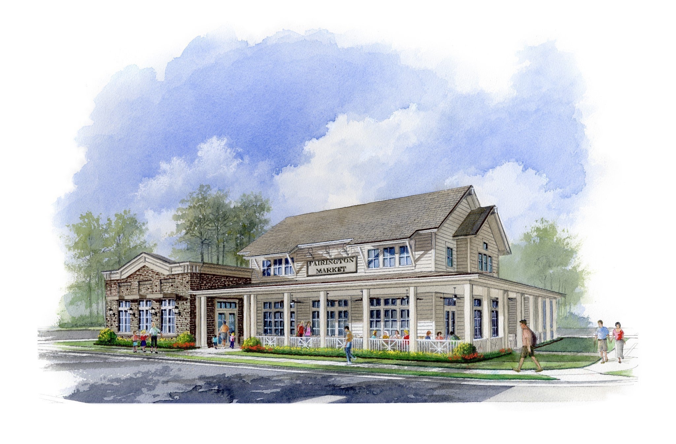
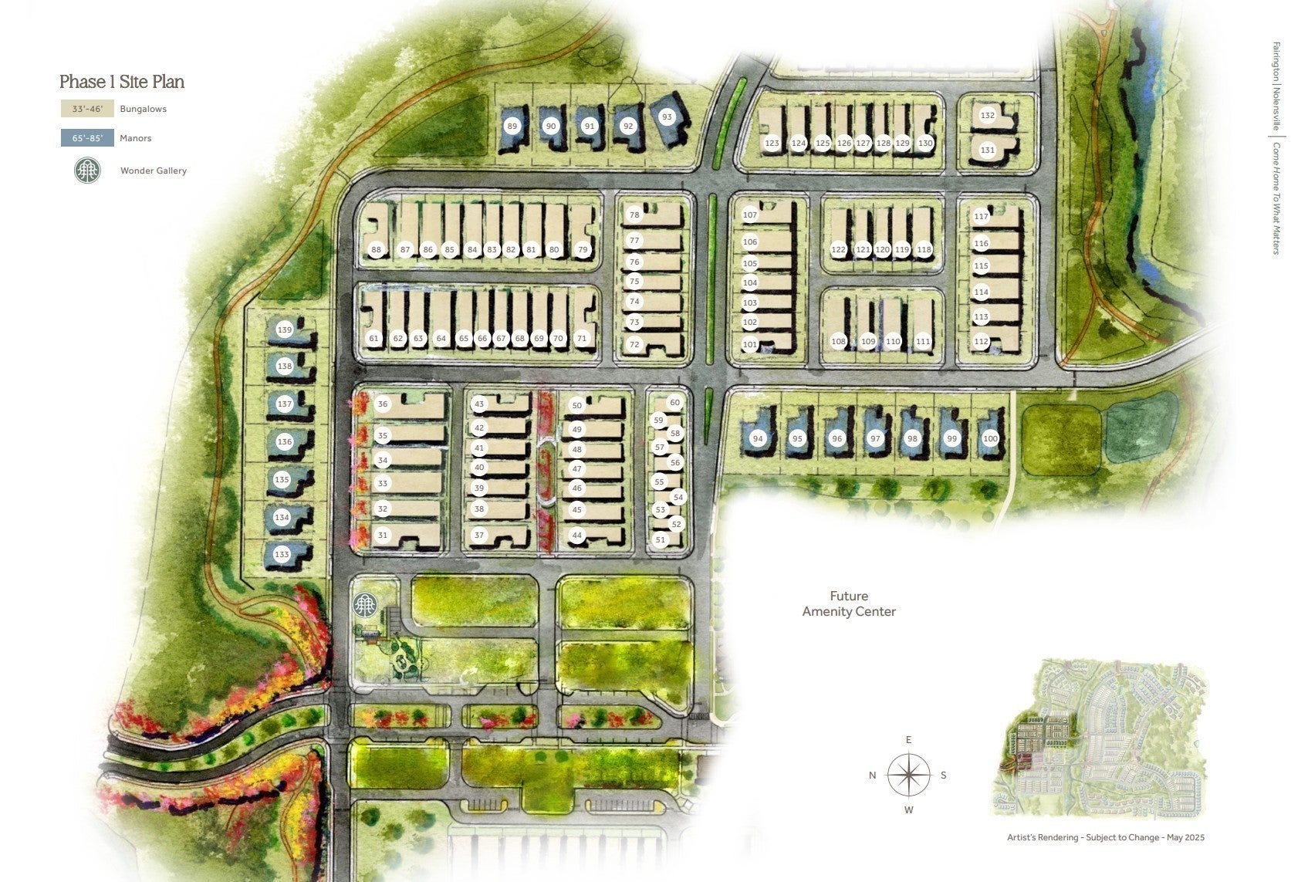
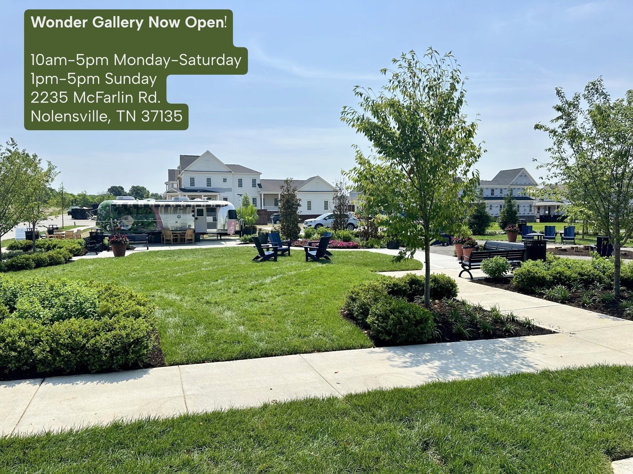
 Copyright 2025 RealTracs Solutions.
Copyright 2025 RealTracs Solutions.