$1,299,000 - 2803 Cale Ct, Franklin
- 4
- Bedrooms
- 3½
- Baths
- 3,958
- SQ. Feet
- 1.05
- Acres
OPEN HOUSE SUN NOV 16TH 2-4 PM!!! Welcome to this stunning all-brick home on a desirable flat corner lot, offering timeless curb appeal and thoughtful custom builder design. This home sits on over an acre, perfect for a pool or extra space to fit your dreams. Step inside to an open-concept layout filled with natural light pouring in from oversized windows, creating a bright and inviting atmosphere throughout. The spacious kitchen is the heart of the home, featuring a large island perfect for entertaining, ample seating, and multiple dining spaces including a formal dining room. Whether hosting gatherings or enjoying everyday meals, this home offers the perfect balance of function and style. The main-level owner’s suite is a true retreat with two generous walk-in closets and a spa-like bathroom complete with double vanities. Upstairs, you’ll find two oversized bedrooms along with two flexible spaces—choose between two bonus rooms or easily convert one into an additional bedroom to suit your needs. With its versatile layout, elegant finishes, and abundant natural light, this home is designed for both comfortable living and entertaining. Schedule your showing today!
Essential Information
-
- MLS® #:
- 3043471
-
- Price:
- $1,299,000
-
- Bedrooms:
- 4
-
- Bathrooms:
- 3.50
-
- Full Baths:
- 3
-
- Half Baths:
- 1
-
- Square Footage:
- 3,958
-
- Acres:
- 1.05
-
- Year Built:
- 2005
-
- Type:
- Residential
-
- Sub-Type:
- Single Family Residence
-
- Status:
- Active
Community Information
-
- Address:
- 2803 Cale Ct
-
- Subdivision:
- McLemore Farms Sec 2-A
-
- City:
- Franklin
-
- County:
- Williamson County, TN
-
- State:
- TN
-
- Zip Code:
- 37064
Amenities
-
- Utilities:
- Electricity Available, Natural Gas Available, Water Available
-
- Parking Spaces:
- 5
-
- # of Garages:
- 3
-
- Garages:
- Garage Faces Side
Interior
-
- Interior Features:
- Air Filter, Built-in Features, Ceiling Fan(s), Entrance Foyer, Extra Closets, High Ceilings, Open Floorplan, Pantry, Walk-In Closet(s), Kitchen Island
-
- Appliances:
- Oven, Range, Dishwasher, Microwave, Refrigerator
-
- Heating:
- Central, Electric, Natural Gas
-
- Cooling:
- Central Air
-
- # of Stories:
- 2
Exterior
-
- Construction:
- Brick
School Information
-
- Elementary:
- Oak View Elementary School
-
- Middle:
- Legacy Middle School
-
- High:
- Independence High School
Additional Information
-
- Date Listed:
- November 11th, 2025
-
- Days on Market:
- 6
Listing Details
- Listing Office:
- Benchmark Realty, Llc
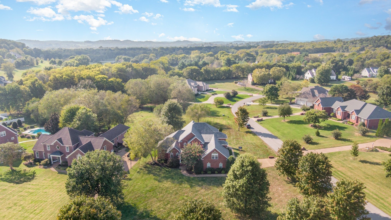
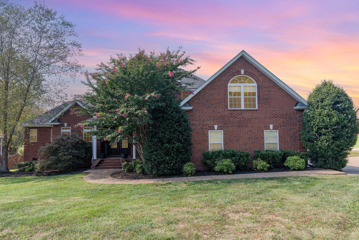
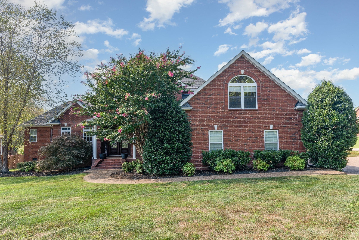
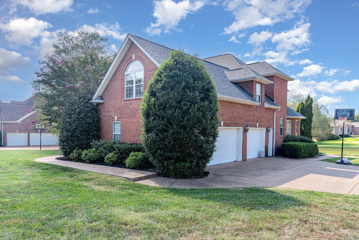
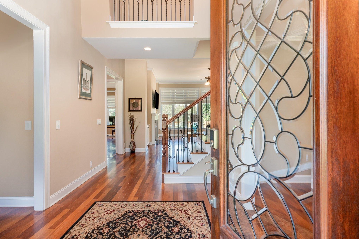
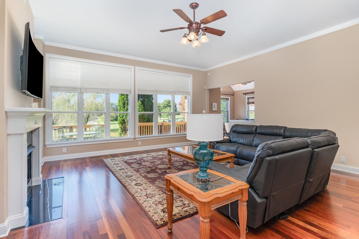
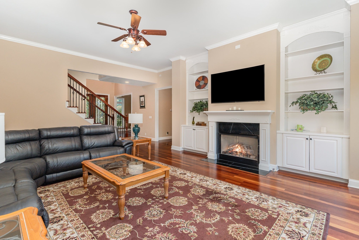
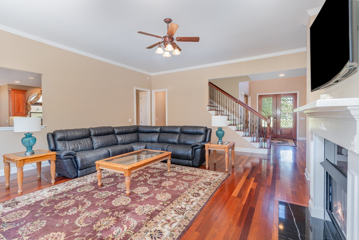
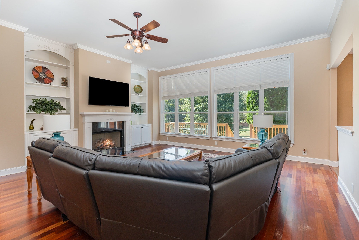
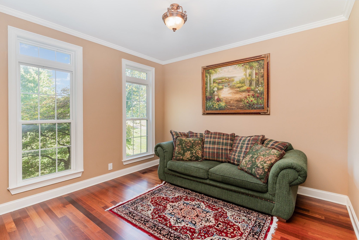
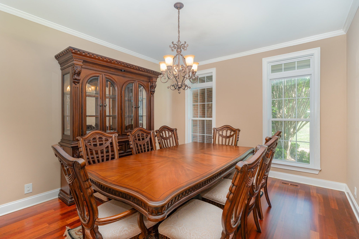
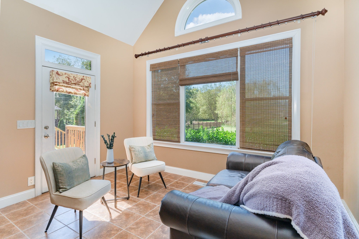
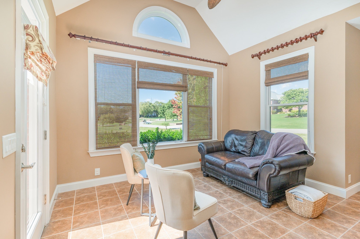
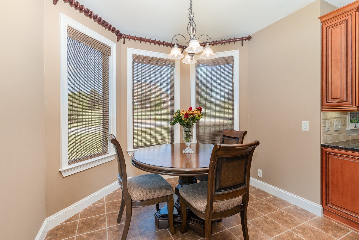
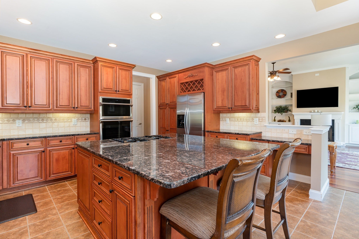
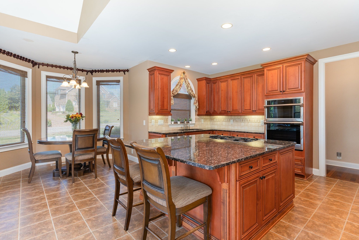
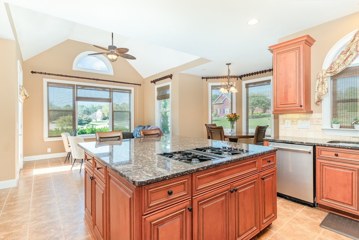
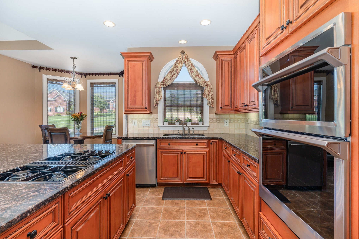
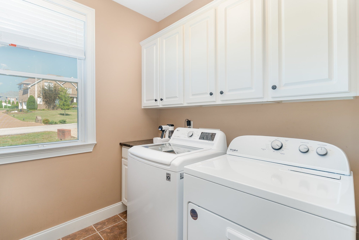
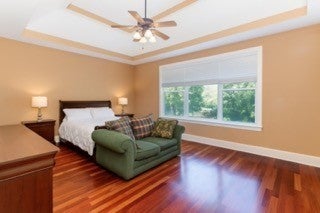
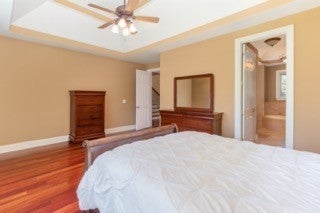
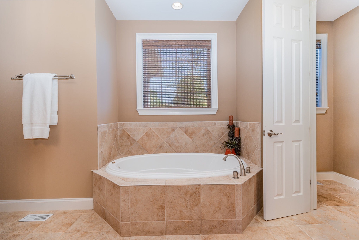
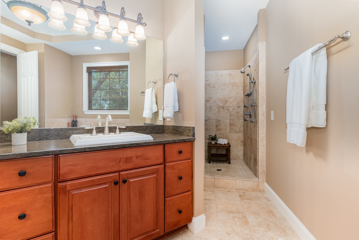
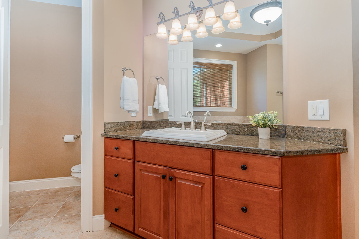
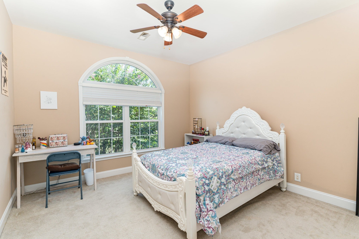
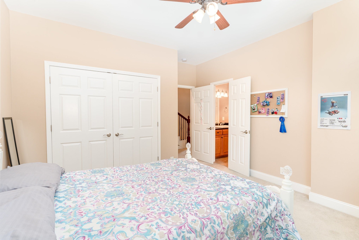
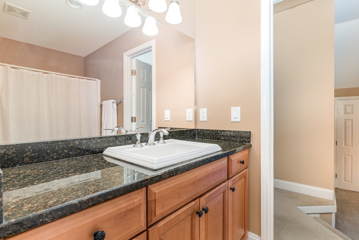
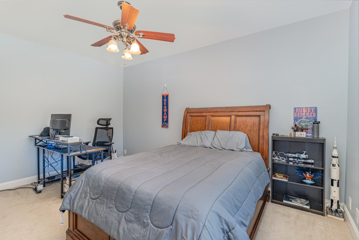
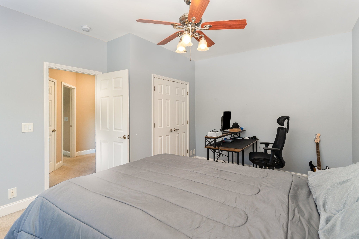
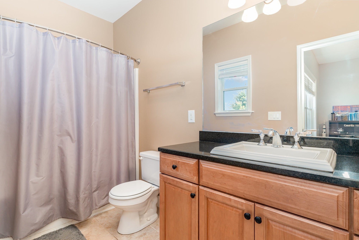
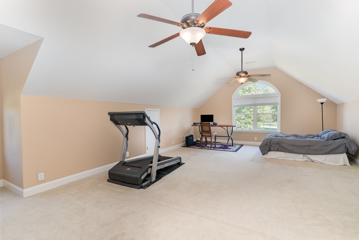
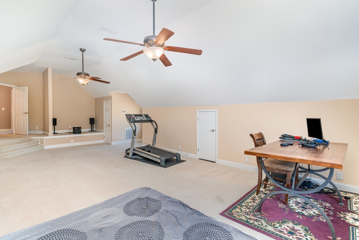
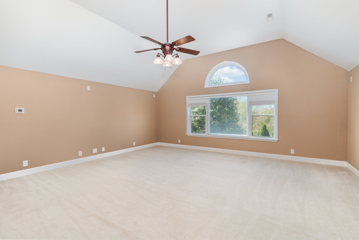
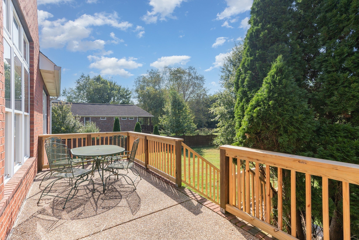
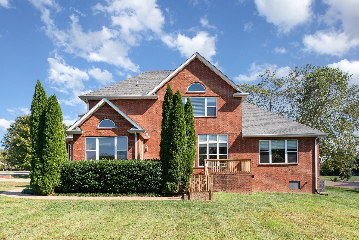
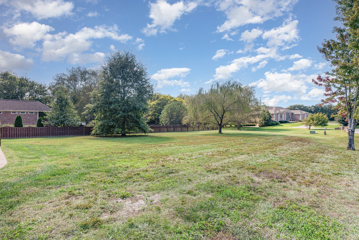
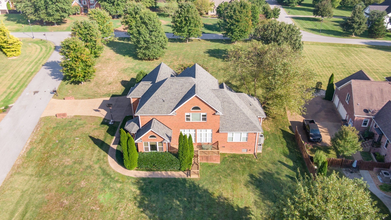
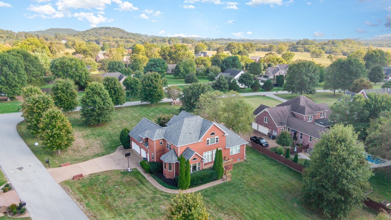
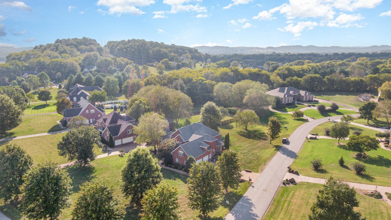
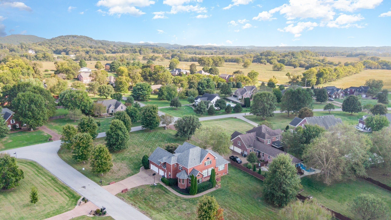
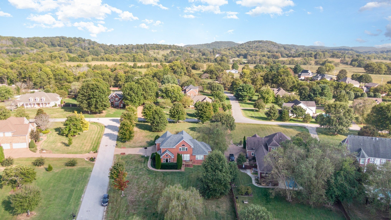
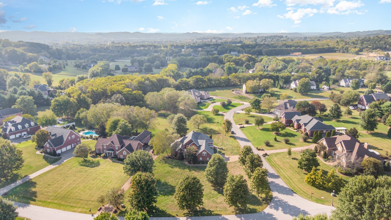
 Copyright 2025 RealTracs Solutions.
Copyright 2025 RealTracs Solutions.