$2,195,000 - 1716 Montclair Blvd, Brentwood
- 6
- Bedrooms
- 5½
- Baths
- 5,725
- SQ. Feet
- 0.72
- Acres
Elegant 6-bedroom, 5.5-bath home in desirable Montclair! This beautifully maintained 5,724 sq ft residence offers a main-level primary suite, stunning double staircase, and hardwood flooring throughout. Large Bonus Room on main level. The spacious kitchen features KitchenAid appliances, a 5-burner downdraft cooktop, and flows easily into the living and dining areas—perfect for entertaining. Enjoy two fireplaces, a fully finished basement with a wine cellar, and in-law suite. Newer HVAC systems (2023 & 2025). Two Hot Water Heaters (Both 6 years old) The finished lower level includes a full kitchenette, wine cellar, living room, bedroom and office with separate entrance. Enjoy outdoor living at its best with a deck off of the living room, covered patio that opens up to the backyard, and a beautifully landscaped, tree-lined yard ideal for gatherings or quiet evenings under the stars. Three-car garage which actually holds 4 cars. Prime Brentwood location near top-rated schools, parks, and shopping!
Essential Information
-
- MLS® #:
- 3043384
-
- Price:
- $2,195,000
-
- Bedrooms:
- 6
-
- Bathrooms:
- 5.50
-
- Full Baths:
- 5
-
- Half Baths:
- 1
-
- Square Footage:
- 5,725
-
- Acres:
- 0.72
-
- Year Built:
- 2003
-
- Type:
- Residential
-
- Sub-Type:
- Single Family Residence
-
- Style:
- Contemporary
-
- Status:
- Active
Community Information
-
- Address:
- 1716 Montclair Blvd
-
- Subdivision:
- Montclair Sec 1
-
- City:
- Brentwood
-
- County:
- Williamson County, TN
-
- State:
- TN
-
- Zip Code:
- 37027
Amenities
-
- Utilities:
- Electricity Available, Natural Gas Available, Water Available
-
- Parking Spaces:
- 3
-
- # of Garages:
- 3
-
- Garages:
- Garage Door Opener, Garage Faces Side
-
- Has Pool:
- Yes
-
- Pool:
- In Ground
Interior
-
- Interior Features:
- Bookcases, Built-in Features, Ceiling Fan(s), Central Vacuum, Entrance Foyer, Extra Closets, High Ceilings, In-Law Floorplan, Open Floorplan, Walk-In Closet(s)
-
- Appliances:
- Built-In Electric Oven, Built-In Gas Range, Dishwasher, Disposal, Microwave, Stainless Steel Appliance(s)
-
- Heating:
- Dual, Natural Gas
-
- Cooling:
- Dual, Electric
-
- Fireplace:
- Yes
-
- # of Fireplaces:
- 2
-
- # of Stories:
- 2
Exterior
-
- Lot Description:
- Level
-
- Roof:
- Shingle
-
- Construction:
- Brick, Wood Siding
School Information
-
- Elementary:
- Crockett Elementary
-
- Middle:
- Woodland Middle School
-
- High:
- Ravenwood High School
Additional Information
-
- Date Listed:
- November 10th, 2025
Listing Details
- Listing Office:
- Keller Williams Realty
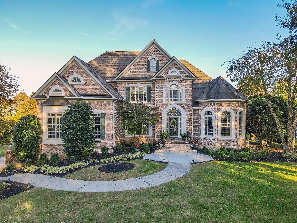
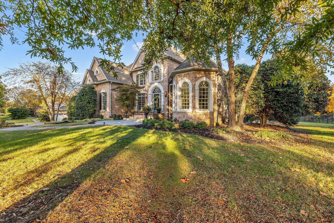
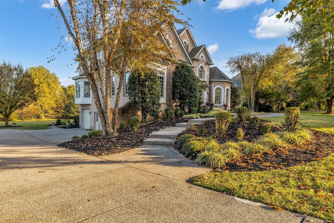
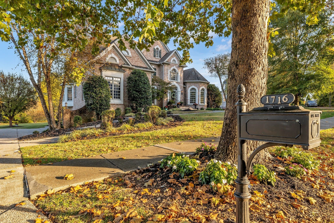
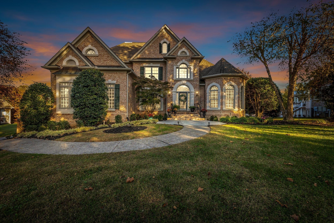
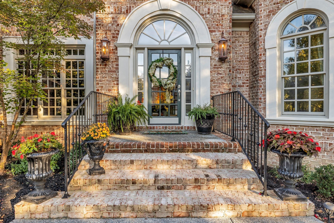
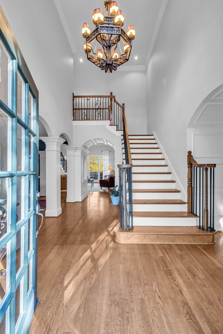
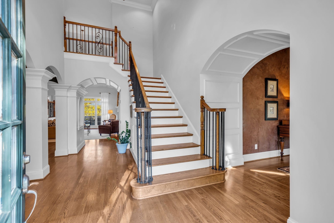
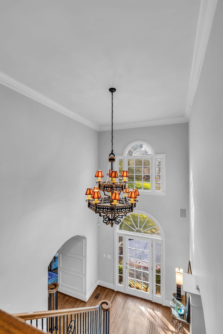
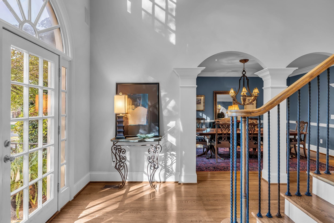
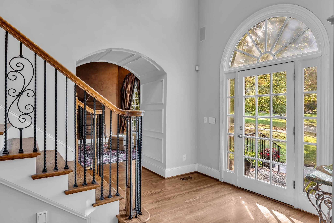
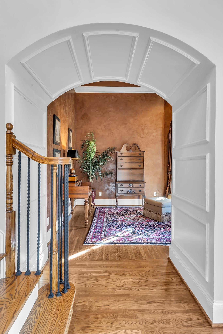
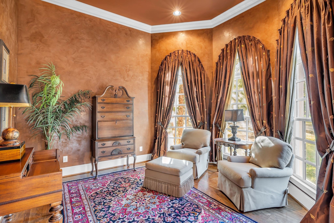
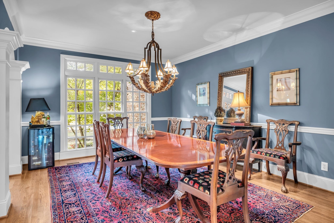
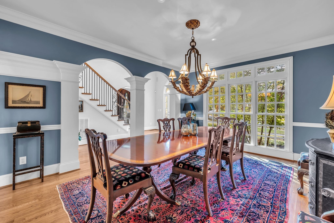
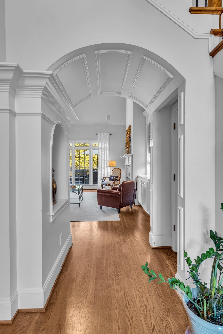
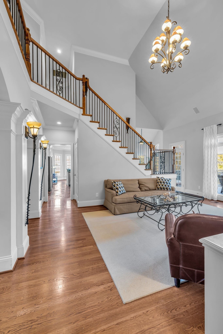
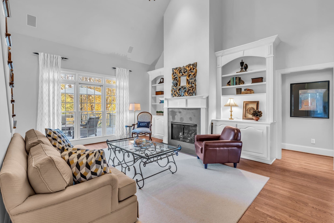
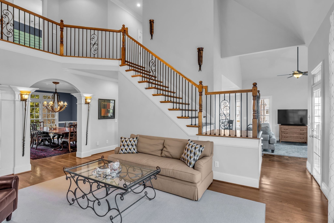
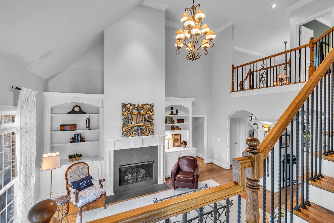
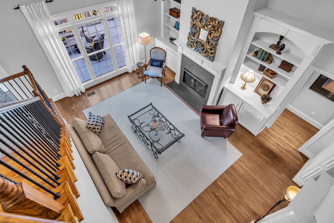
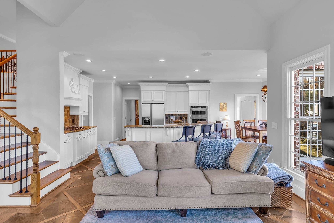
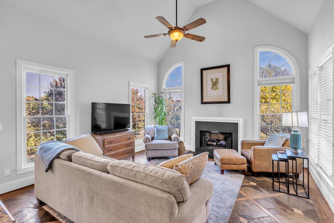
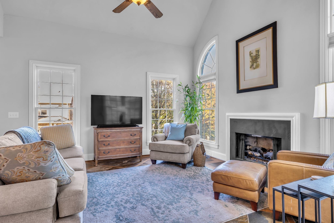
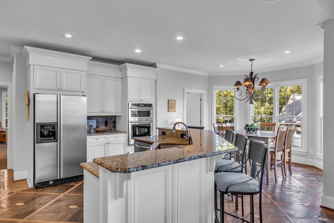
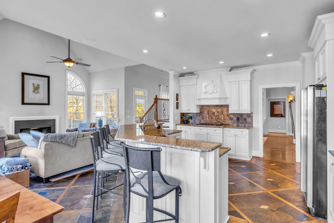
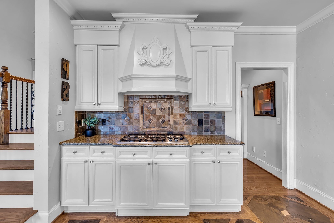
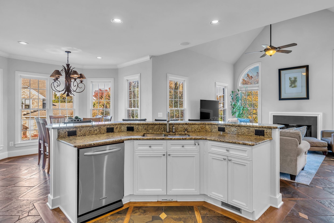
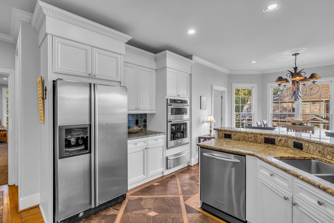
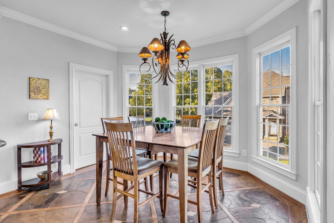
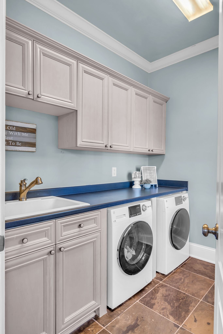
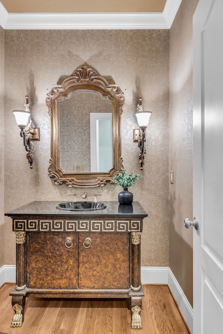
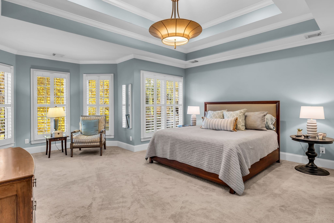
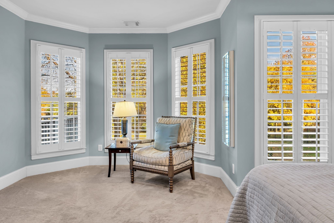
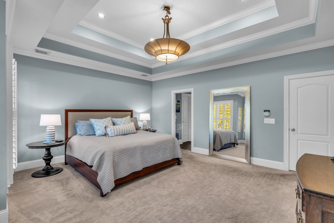
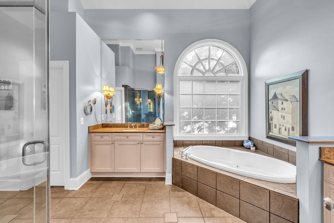
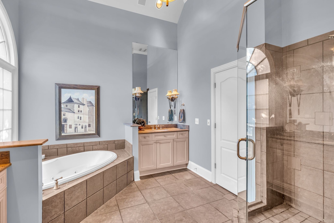
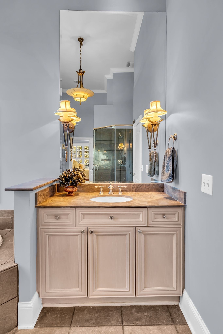
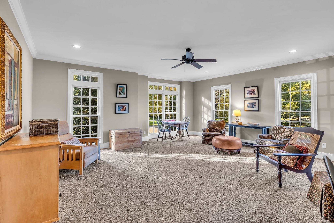
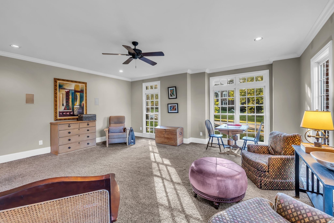
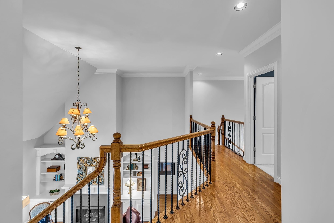
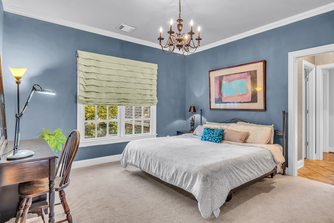
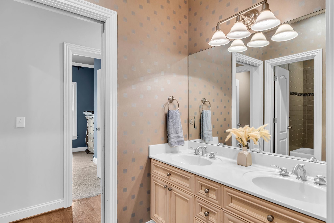
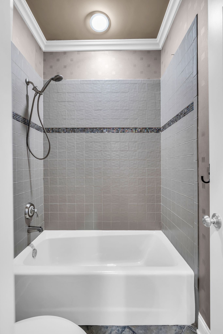
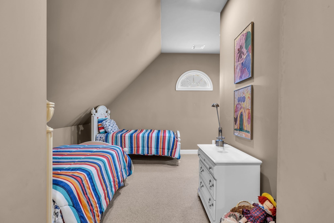
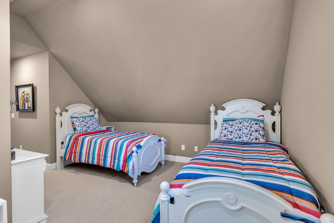
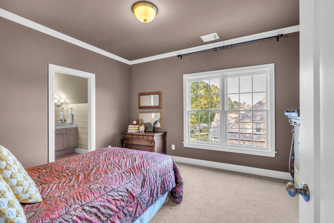
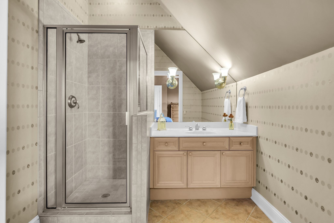
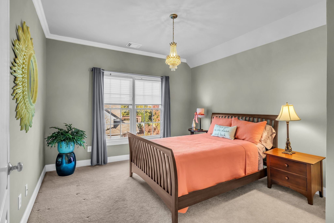
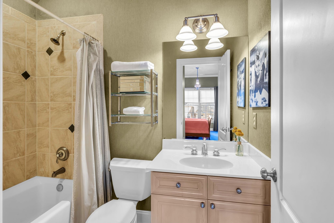
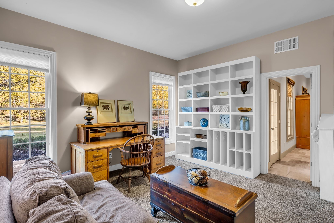
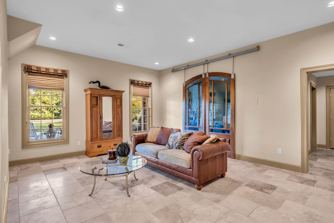
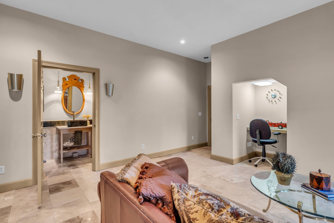
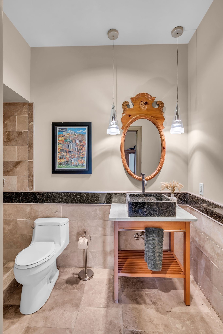
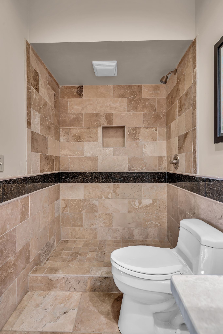
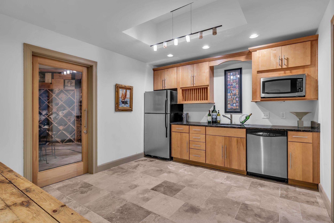
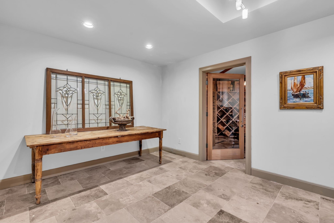
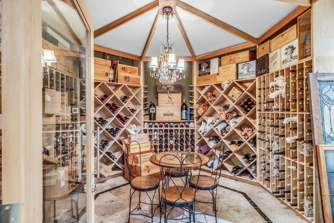
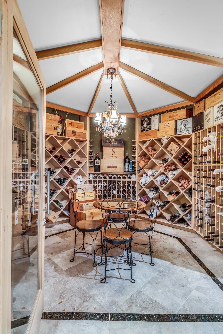
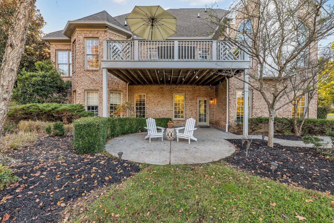
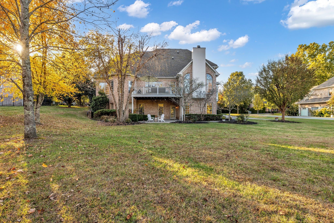
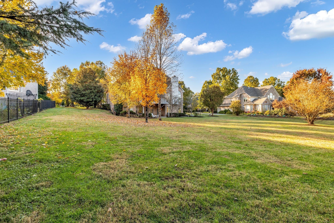
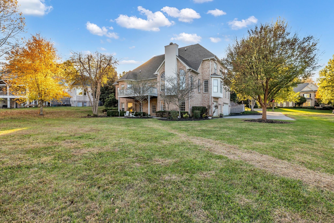
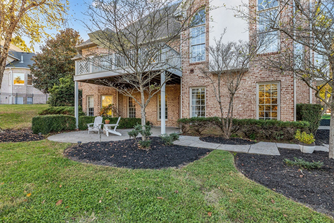
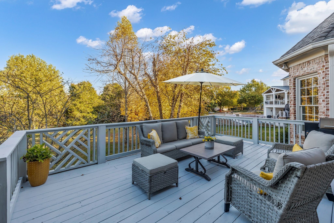
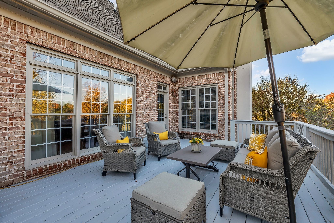
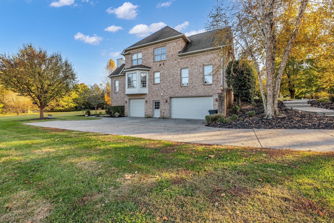
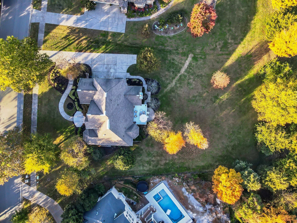
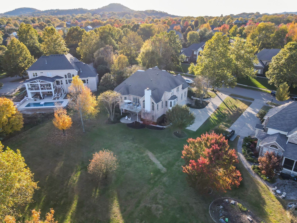
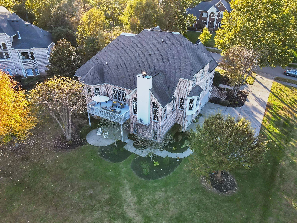
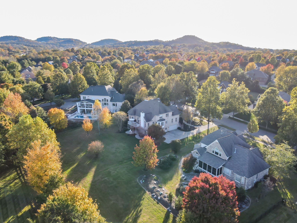
 Copyright 2025 RealTracs Solutions.
Copyright 2025 RealTracs Solutions.