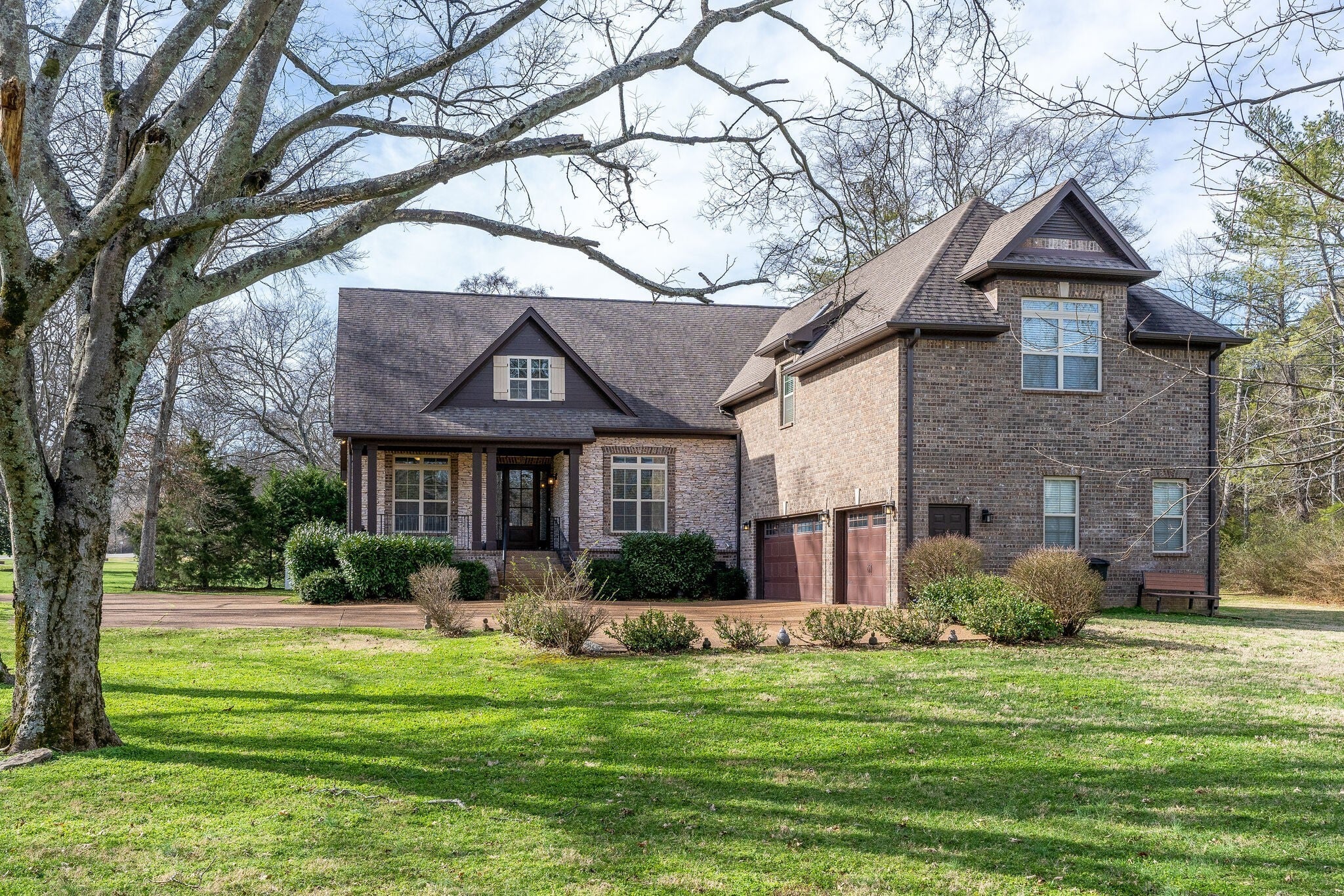$1,550,000 - 6400 Harding Pike, Nashville
- 5
- Bedrooms
- 4½
- Baths
- 3,884
- SQ. Feet
- 1.25
- Acres
Welcome to your new life chapter in this stunning luxury home. Nestled among a beautiful wooded lot with updated landscaping on a 1.25 acre property. Plenty of room for pool or court. A separate entrance drive could be built on the Vaughns Gap side of the lot. A great find in West Meade Farms but very convenient to Belle Meade, Green Hills and Bellevue with Harding Pike access. When you walk i it just feels like home. Custom built with many quality additions to the charm of large rooms, wide base and crown moldings and trayed ceiing. Open concept with gourmet kitchen and oversized island. For cozy nights the open floor plan lends itself to fireside spacious seating. Primary suite on the main floor with one or two more bedrooms (one could be an office) and then two large bedrooms upstairs with two additonal bathrooms. Great Executive house or even better a family house with plenty of room for different ages. Also, close to private and public schools. The bonus room will make movie night or game day the right place for the event of the week. The garage is huge and storage is plentiful in the house and attic.
Essential Information
-
- MLS® #:
- 3042863
-
- Price:
- $1,550,000
-
- Bedrooms:
- 5
-
- Bathrooms:
- 4.50
-
- Full Baths:
- 4
-
- Half Baths:
- 1
-
- Square Footage:
- 3,884
-
- Acres:
- 1.25
-
- Year Built:
- 2015
-
- Type:
- Residential
-
- Sub-Type:
- Single Family Residence
-
- Status:
- Active
Community Information
-
- Address:
- 6400 Harding Pike
-
- Subdivision:
- West Meade Farms
-
- City:
- Nashville
-
- County:
- Davidson County, TN
-
- State:
- TN
-
- Zip Code:
- 37205
Amenities
-
- Utilities:
- Electricity Available, Water Available
-
- Parking Spaces:
- 8
-
- # of Garages:
- 3
-
- Garages:
- Attached, Aggregate, Driveway
Interior
-
- Interior Features:
- Entrance Foyer, Extra Closets, High Ceilings, Open Floorplan, Pantry, Walk-In Closet(s)
-
- Appliances:
- Double Oven, Cooktop, Gas Range, Trash Compactor, Dishwasher, Ice Maker, Microwave
-
- Heating:
- Dual
-
- Cooling:
- Central Air, Electric, Gas
-
- Fireplace:
- Yes
-
- # of Fireplaces:
- 1
-
- # of Stories:
- 2
Exterior
-
- Exterior Features:
- Balcony
-
- Lot Description:
- Corner Lot
-
- Construction:
- Brick
School Information
-
- Elementary:
- Westmeade Elementary
-
- Middle:
- West End Middle School
-
- High:
- James Lawson High School
Additional Information
-
- Date Listed:
- November 9th, 2025
-
- Days on Market:
- 2
Listing Details
- Listing Office:
- Fridrich & Clark Realty

 Copyright 2025 RealTracs Solutions.
Copyright 2025 RealTracs Solutions.