$2,495,000 - 514 Kestrel Lane, Chattanooga
- 7
- Bedrooms
- 6½
- Baths
- 7,500
- SQ. Feet
- 1.76
- Acres
Truly spectacular modern farmhouse strategically positioned on a 1.76 +/- acre hilltop lot with a heated pool, guest house and stunning mountain views in the desirable Black Creek golf course community approximately 15 minutes to downtown Chattanooga. This well-designed home is loaded with amenities and fantastic outdoor living spaces and is truly meant for gathering and entertaining. The property features a 5 or 6 bedroom, 4.5 bath, 4,700 +/- sf main house with a 4-car garage, as well as a pool house with a rec room, kitchenette, double garage and a full pool bath on the main level, and a 2 bedroom, 1 bath guest apartment on the upper level, all connected via amazing outdoor living spaces. All of the garage doors are glass and provide both a modern look and great natural lighting atypical to most garages which allows for additional uses such as home gym in the pool house garage. As soon as you enter the main house, you will immediately note the wonderfully open living areas, including the kitchen, dining and great room, as well as the hardwood floors, shiplap accents walls and ceilings, and the oversized glass doors and windows with the colorful autumn views. The kitchen boasts a large center island with pendant lighting and an extra prep sink, custom cabinetry, stainless appliances, including 2 dishwashers, an under-counter microwave, an oversized built in refrigerator, and a Thor gas range with double ovens and convenient pot-filler. It also has a great workspace and a refreshment center with a sink, Bosch coffee maker and a beverage fridge with access to the mudroom/laundry with a pantry and access to the garage - perfect for loading and unloading. The center dining area has access to the powder room, staircase and a closet with access to a special room under the steps that leads to an exterior door which the sellers have utilized for their pets.
Essential Information
-
- MLS® #:
- 3042716
-
- Price:
- $2,495,000
-
- Bedrooms:
- 7
-
- Bathrooms:
- 6.50
-
- Full Baths:
- 6
-
- Half Baths:
- 1
-
- Square Footage:
- 7,500
-
- Acres:
- 1.76
-
- Year Built:
- 2018
-
- Type:
- Residential
-
- Status:
- Active
Community Information
-
- Address:
- 514 Kestrel Lane
-
- Subdivision:
- Black Creek Chattanooga
-
- City:
- Chattanooga
-
- County:
- Hamilton County, TN
-
- State:
- TN
-
- Zip Code:
- 37419
Amenities
-
- Amenities:
- Playground, Sidewalks
-
- Utilities:
- Electricity Available, Natural Gas Available, Water Available
-
- Parking Spaces:
- 6
-
- # of Garages:
- 6
-
- Garages:
- Garage Door Opener, Garage Faces Front, Driveway
-
- View:
- Mountain(s)
-
- Has Pool:
- Yes
-
- Pool:
- In Ground
Interior
-
- Interior Features:
- Built-in Features, Ceiling Fan(s), Central Vacuum, Entrance Foyer, High Ceilings, In-Law Floorplan, Open Floorplan, Walk-In Closet(s), High Speed Internet
-
- Appliances:
- Washer, Stainless Steel Appliance(s), Refrigerator, Microwave, Gas Range, ENERGY STAR Qualified Appliances, Dryer, Double Oven, Dishwasher
-
- Heating:
- Electric, ENERGY STAR Qualified Equipment, Natural Gas
-
- Cooling:
- Central Air, Electric
-
- Fireplace:
- Yes
-
- # of Fireplaces:
- 2
-
- # of Stories:
- 2
Exterior
-
- Exterior Features:
- Smart Light(s)
-
- Lot Description:
- Level, Other
-
- Roof:
- Metal
-
- Construction:
- Fiber Cement
School Information
-
- Elementary:
- Lookout Valley Elementary School
-
- Middle:
- Lookout Valley Middle / High School
-
- High:
- Lookout Valley Middle / High School
Additional Information
-
- Date Listed:
- November 8th, 2025
-
- Days on Market:
- 1
Listing Details
- Listing Office:
- Greater Downtown Realty Dba Keller Williams Realty
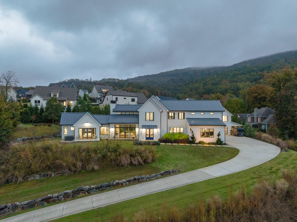
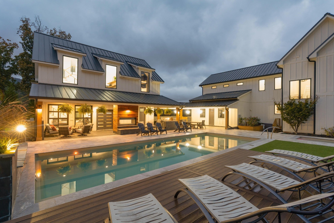
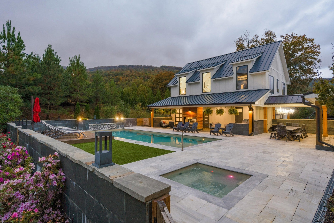
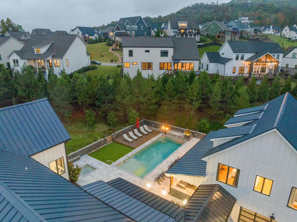
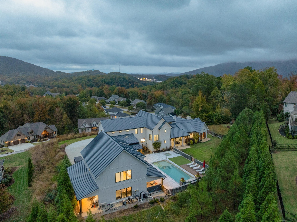
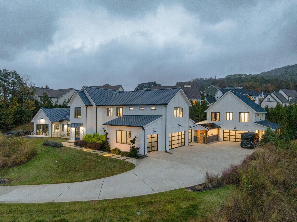
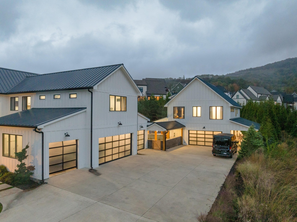
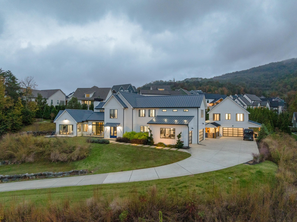
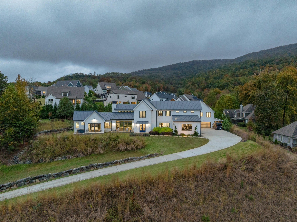
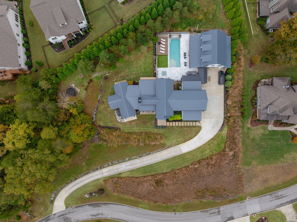
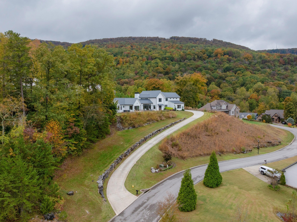
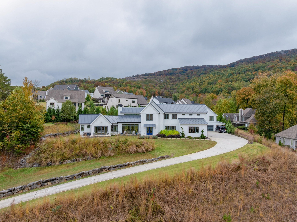
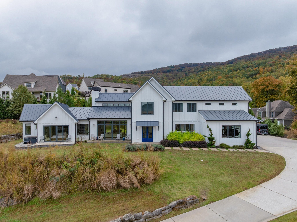
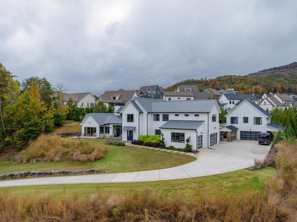
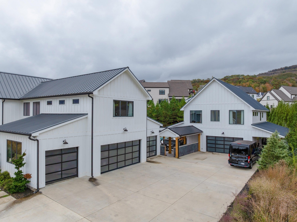
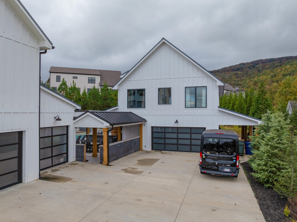
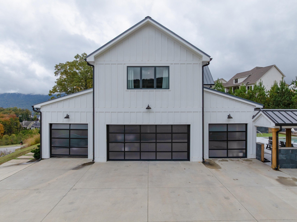
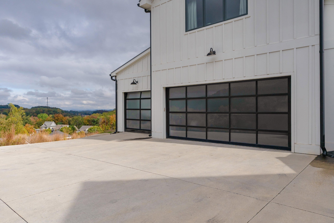
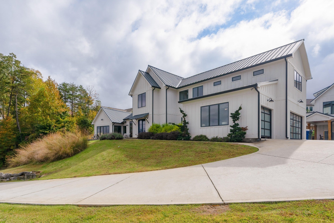
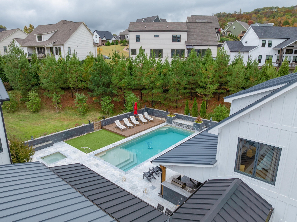
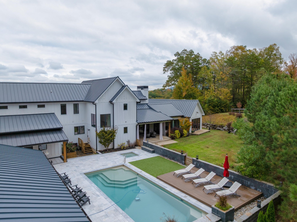
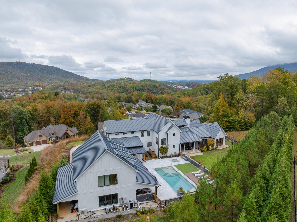
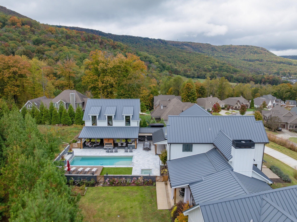
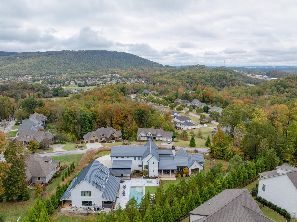
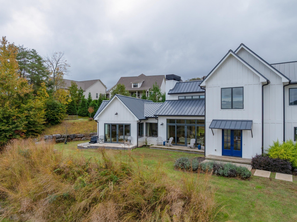
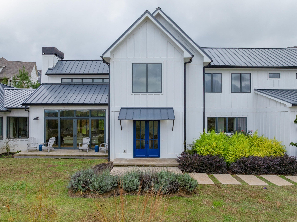
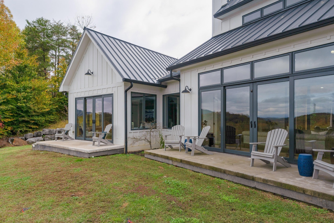
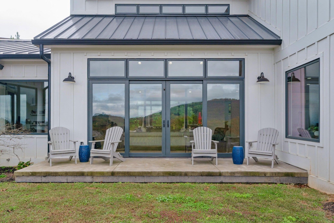
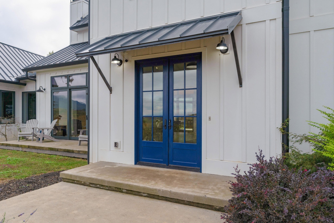
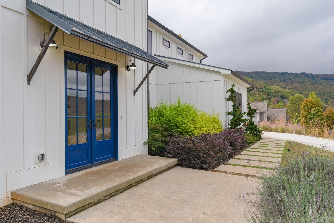
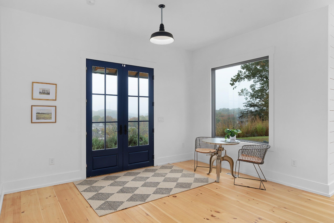
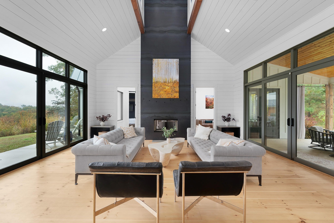
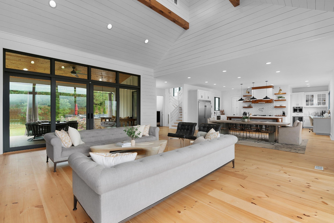
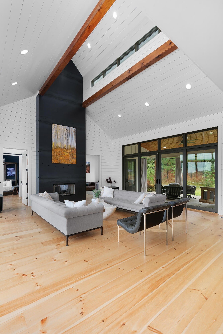
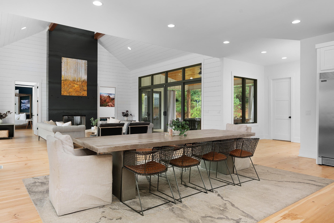
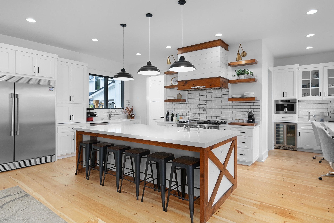
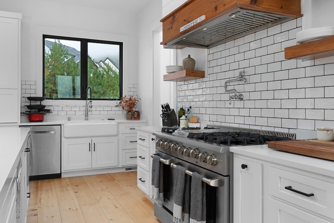
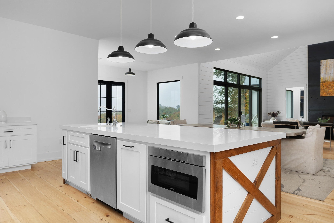
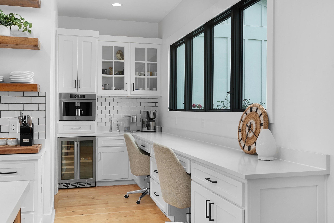
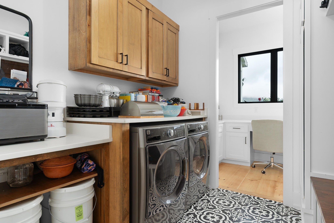
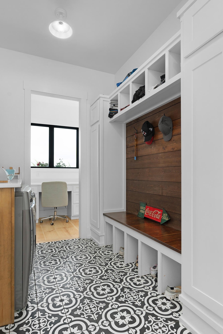
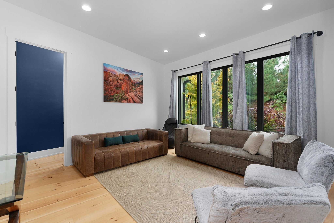
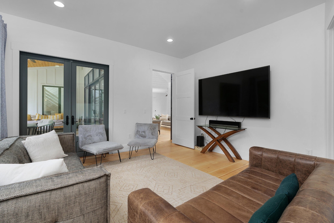
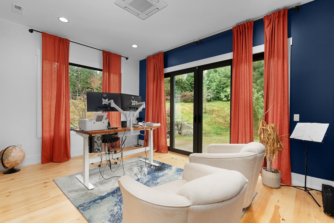
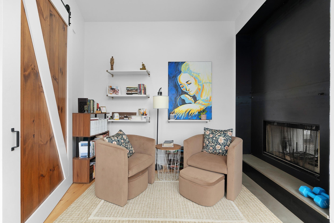
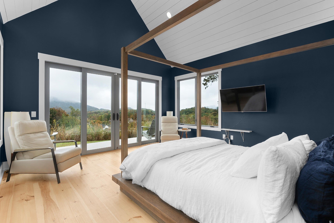
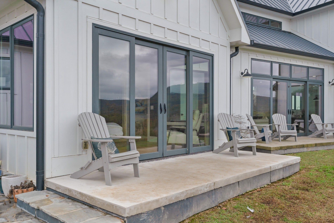
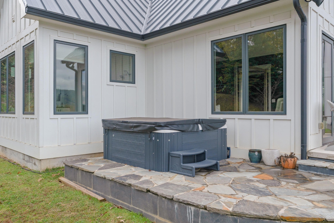
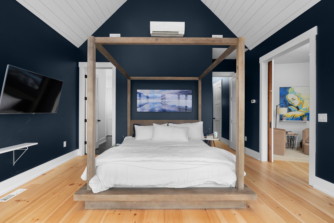
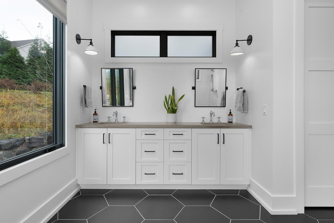
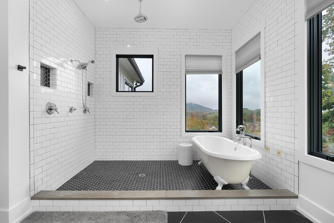
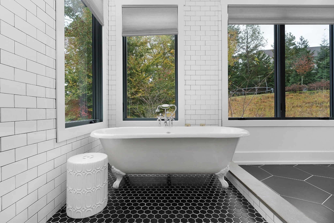
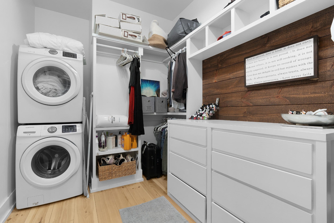
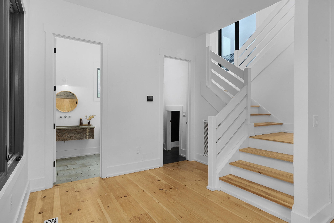
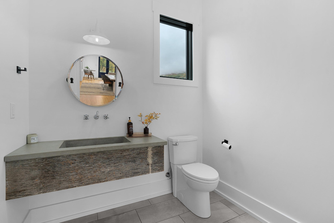
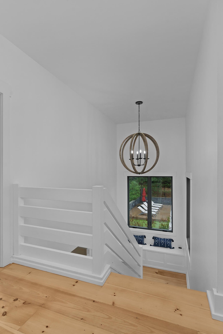
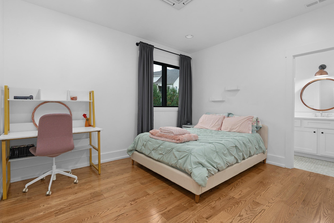
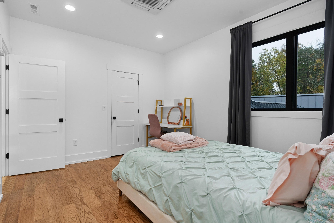
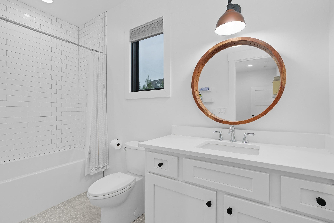
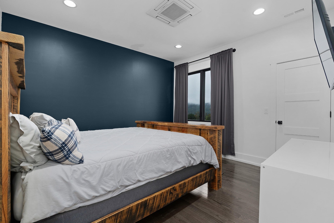
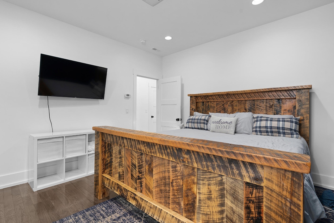
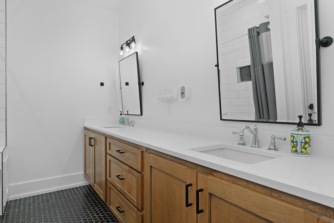
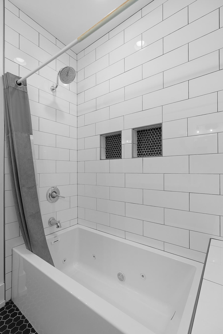
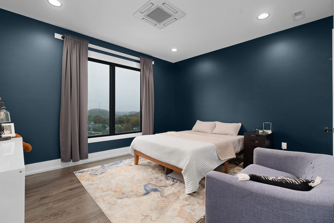
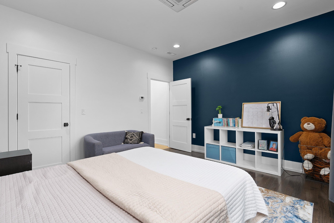
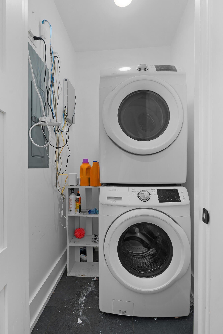
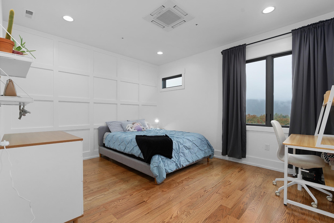
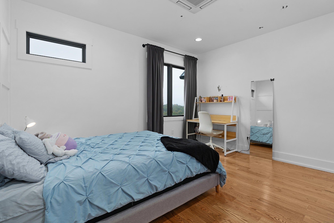
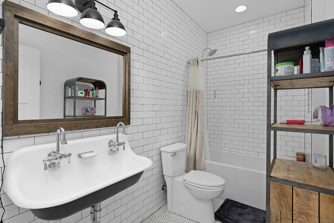
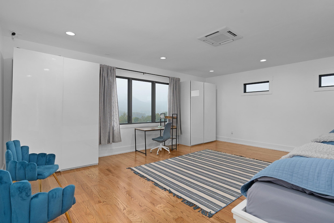
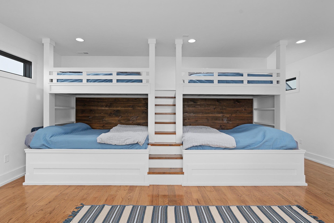
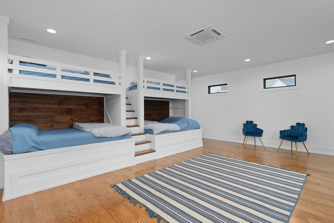
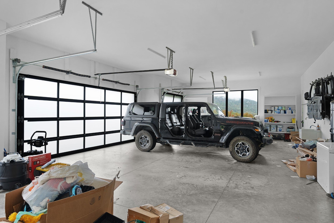
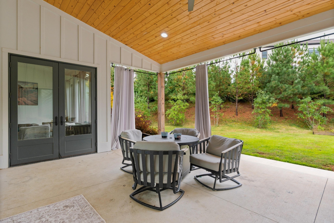
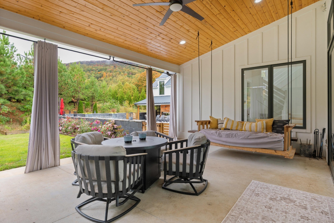
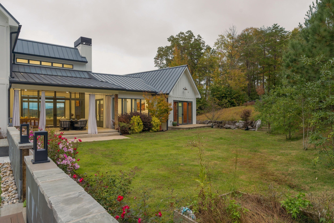
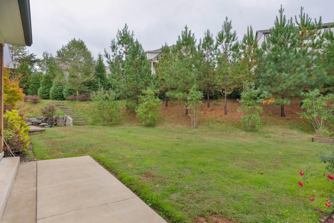
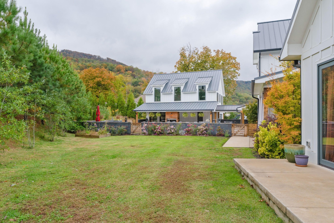
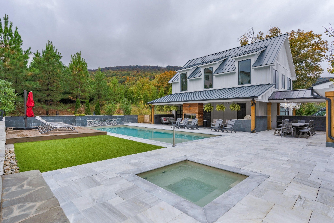
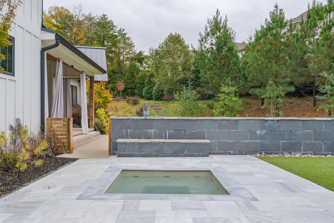
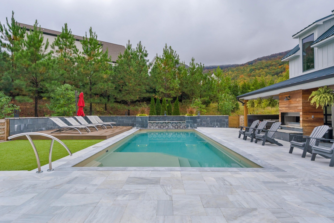
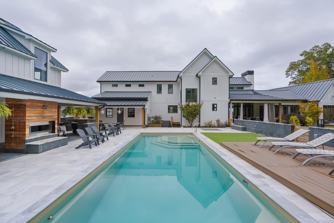
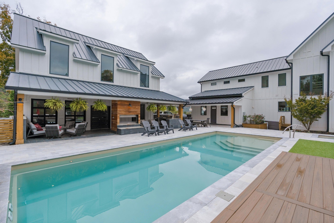
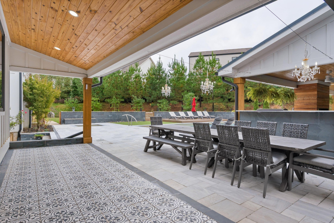
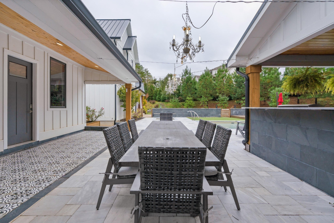
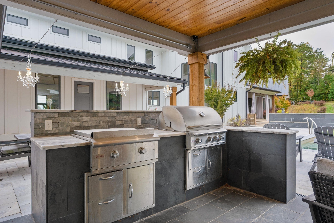
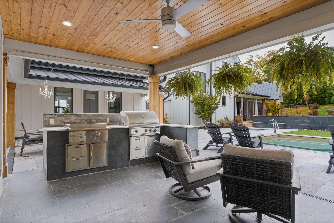
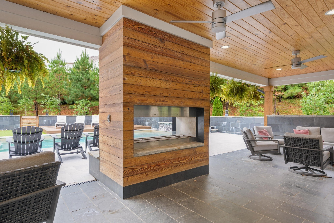
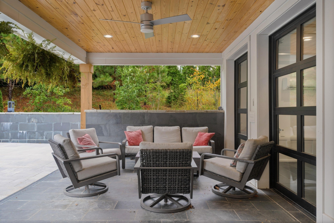
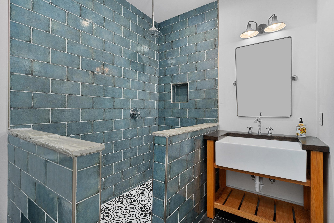
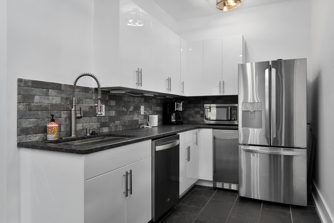
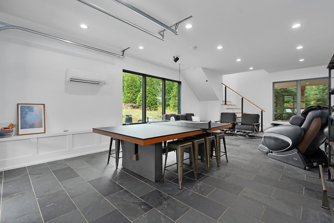
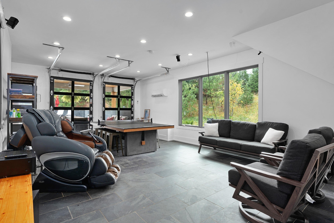
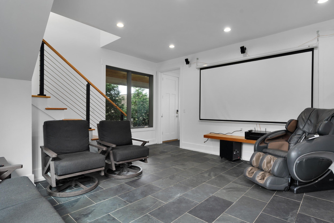
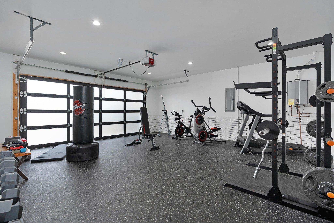
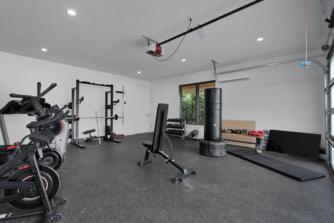
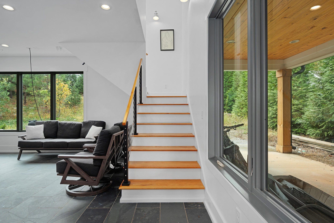
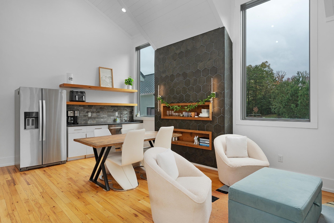
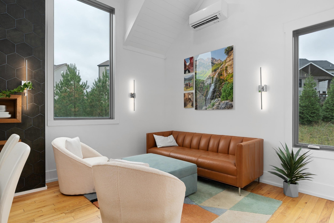
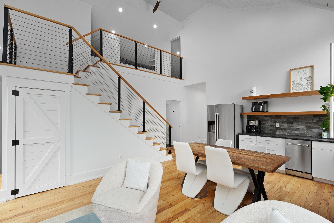
 Copyright 2025 RealTracs Solutions.
Copyright 2025 RealTracs Solutions.