$2,850,000 - 543 Trace Creek Dr, Nashville
- 4
- Bedrooms
- 3½
- Baths
- 3,766
- SQ. Feet
- 5.02
- Acres
Must-see property! Every visitor agrees — this home stands out as one of the finest they’ve ever seen. Exceptional quality and craftsmanship throughout. European white oak oil finished hardwood floors throughout (Scratch resistant! imported from Europe); Crown molding in all rooms; Wainscotting and premium trim; Carrara marble counters; Carrara marble large walk in shower; Premium sinks and cabinetry, RH lighting throughout & so much more! Located in a gated enclave of just five estate homes, this gorgeous brick residence showcases the highest level of design, finish and quality inside and out. Copper gas exterior lanterns, French cobblestone on porches, Copper dome vents. Enjoy 5 acres of private land with fenced-in pastures, ideal for recreation and entertaining. Primarily one-level living features 12-foot ceilings, exquisite custom trim and millwork throughout. The chef’s kitchen offers a 48" Wolf double-oven range, steam oven, built-in coffee center, glass-front Sub-Zero refrigerator and Asko dishwasher. Both the main living area and owner’s suite open through elegant French doors to a covered outdoor living space, perfect for relaxing or entertaining. A beautifully crafted barn provides space for endless possibilities — ideal for the equestrian, hobbyist, or creative pursuits. Williamson County Grassland schools & Franklin High, and just minutes to Ensworth Academy and several of Nashville's other prestigious private schools.
Essential Information
-
- MLS® #:
- 3042587
-
- Price:
- $2,850,000
-
- Bedrooms:
- 4
-
- Bathrooms:
- 3.50
-
- Full Baths:
- 3
-
- Half Baths:
- 1
-
- Square Footage:
- 3,766
-
- Acres:
- 5.02
-
- Year Built:
- 2015
-
- Type:
- Residential
-
- Sub-Type:
- Single Family Residence
-
- Status:
- Active
Community Information
-
- Address:
- 543 Trace Creek Dr
-
- Subdivision:
- Trace Creek Heights
-
- City:
- Nashville
-
- County:
- Williamson County, TN
-
- State:
- TN
-
- Zip Code:
- 37221
Amenities
-
- Utilities:
- Natural Gas Available, Water Available
-
- Parking Spaces:
- 11
-
- # of Garages:
- 4
-
- Garages:
- Garage Door Opener, Attached, Concrete
Interior
-
- Interior Features:
- Built-in Features, Ceiling Fan(s), Entrance Foyer, Extra Closets, High Ceilings, Open Floorplan, Pantry, Walk-In Closet(s), Wet Bar, High Speed Internet, Kitchen Island
-
- Appliances:
- Built-In Gas Oven, Double Oven, Gas Oven, Gas Range, Dishwasher, Disposal, Refrigerator, Stainless Steel Appliance(s), Water Purifier
-
- Heating:
- Central, Dual, Natural Gas, Zoned
-
- Cooling:
- Ceiling Fan(s), Central Air, Dual
-
- Fireplace:
- Yes
-
- # of Fireplaces:
- 1
-
- # of Stories:
- 2
Exterior
-
- Exterior Features:
- Gas Grill
-
- Construction:
- Brick
School Information
-
- Elementary:
- Grassland Elementary
-
- Middle:
- Grassland Middle School
-
- High:
- Franklin High School
Additional Information
-
- Date Listed:
- November 8th, 2025
-
- Days on Market:
- 1
Listing Details
- Listing Office:
- Homesmart Living Realty
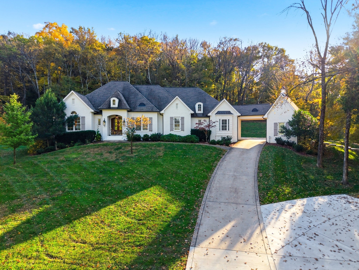
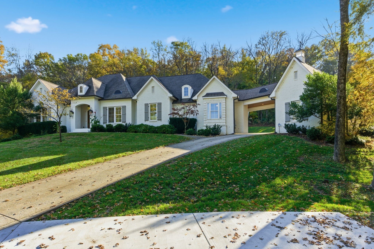
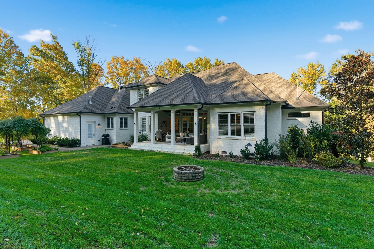
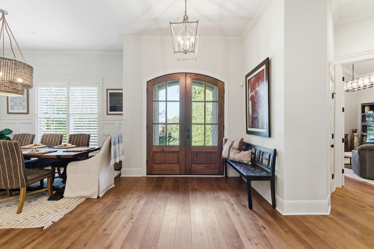
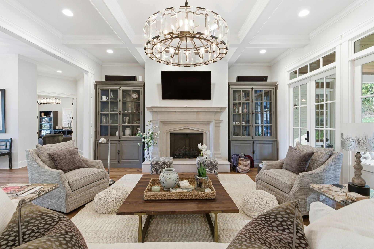
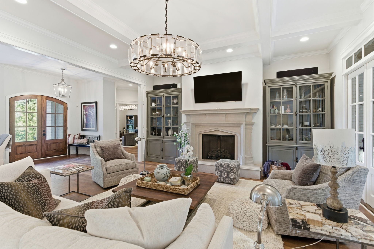
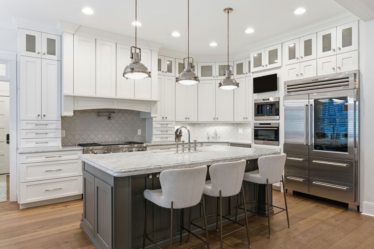
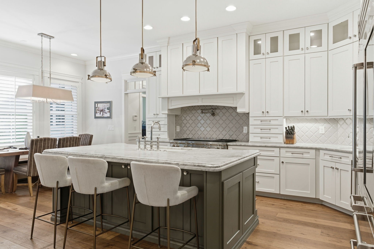
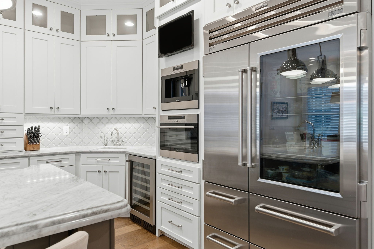
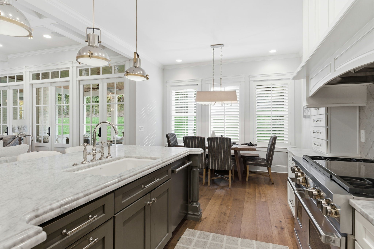
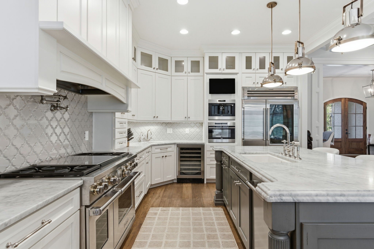
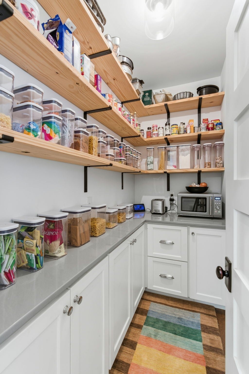
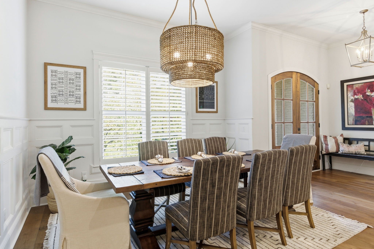
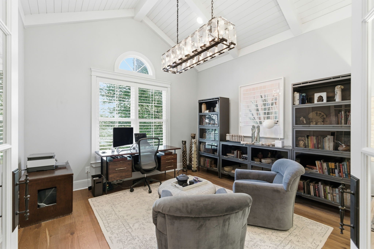
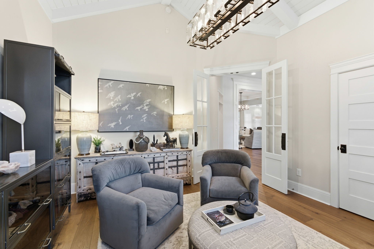
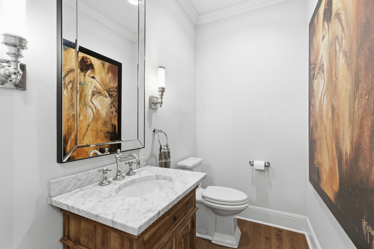
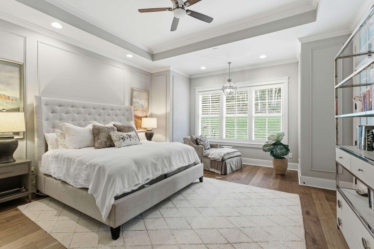

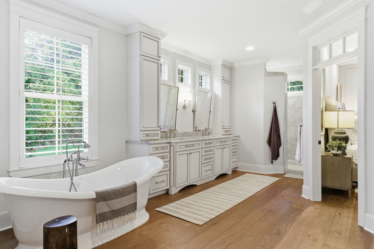
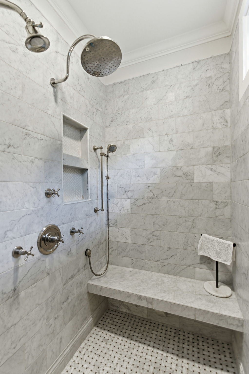
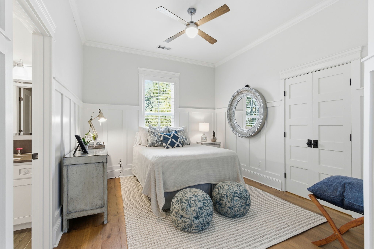
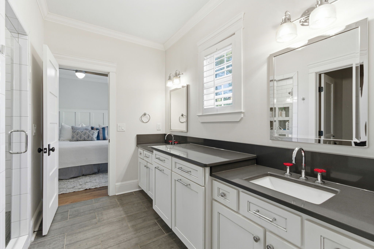
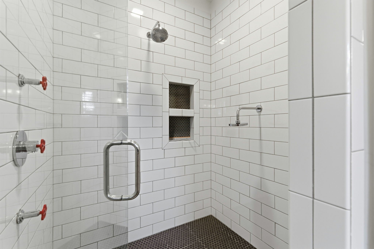
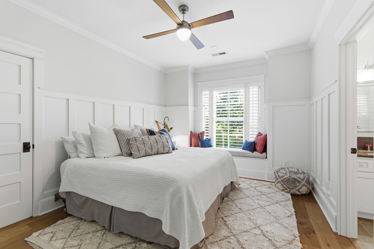
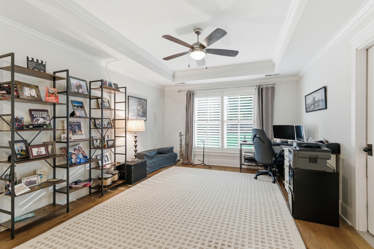
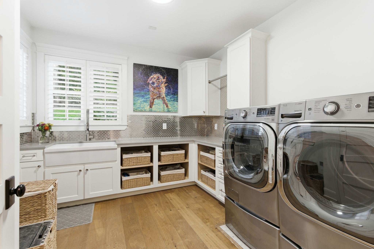
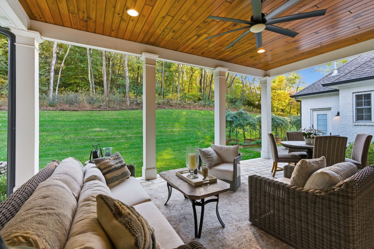
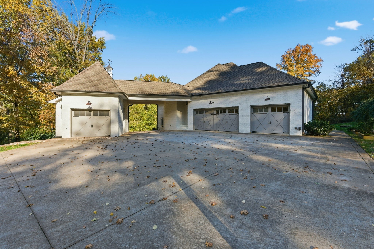
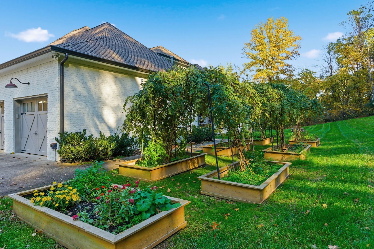
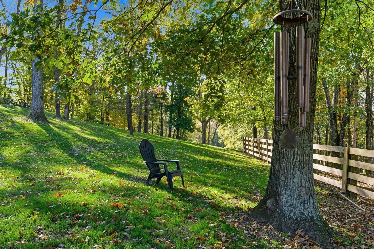
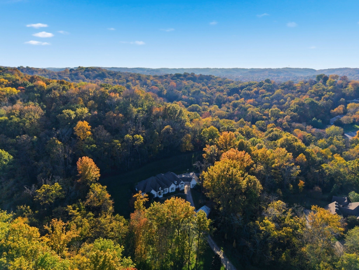
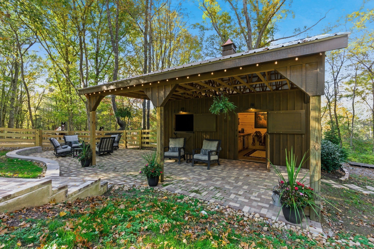
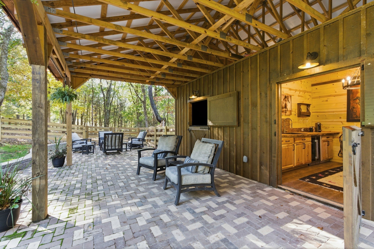
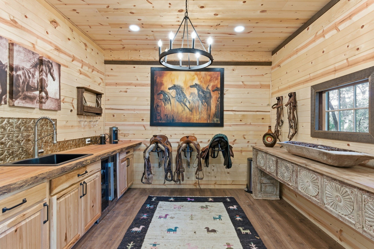
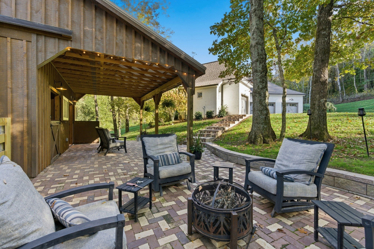
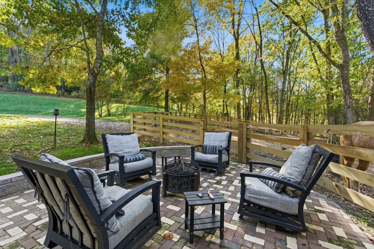
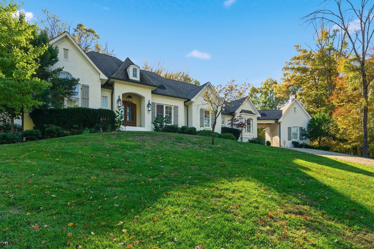
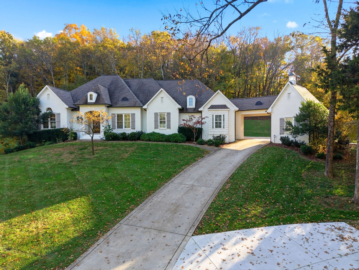
 Copyright 2025 RealTracs Solutions.
Copyright 2025 RealTracs Solutions.