$1,799,000 - 815 Foster Hill, Nashville
- 4
- Bedrooms
- 4½
- Baths
- 5,443
- SQ. Feet
- 0.14
- Acres
An Abbottsford beauty! Spacious elegant rooms with lovely recent renovations to the kitchen and primary bath. Elevator in place! Along with formal living and dining room there is a separate library/study as well as wonderful great room with vaulted ceiling and fireplace. Upstairs, primary suite has beautifully renovated bath and additional suites with their own baths and a laundry room on 2nd level makes life easier! All kinds of room on the lower level for guests, home office, media room, you name it. Lower level guest suite has its own entrance and parking spot. Outdoor patio is charming with gorgeous brick work and privacy. Enjoy convenience of location and lock and leave without sacrificing space! easy walk to the beautiful community pool and tennis.
Essential Information
-
- MLS® #:
- 3042528
-
- Price:
- $1,799,000
-
- Bedrooms:
- 4
-
- Bathrooms:
- 4.50
-
- Full Baths:
- 4
-
- Half Baths:
- 1
-
- Square Footage:
- 5,443
-
- Acres:
- 0.14
-
- Year Built:
- 1988
-
- Type:
- Residential
-
- Sub-Type:
- Single Family Residence
-
- Style:
- Traditional
-
- Status:
- Active
Community Information
-
- Address:
- 815 Foster Hill
-
- Subdivision:
- Abbottsford
-
- City:
- Nashville
-
- County:
- Davidson County, TN
-
- State:
- TN
-
- Zip Code:
- 37215
Amenities
-
- Amenities:
- Clubhouse, Playground, Pool, Tennis Court(s), Underground Utilities
-
- Utilities:
- Electricity Available, Natural Gas Available, Water Available
-
- Parking Spaces:
- 2
-
- # of Garages:
- 2
-
- Garages:
- Basement
Interior
-
- Appliances:
- Built-In Electric Oven, Gas Range, Dishwasher, Disposal, Microwave, Refrigerator
-
- Heating:
- Central, Natural Gas
-
- Cooling:
- Central Air, Electric
-
- Fireplace:
- Yes
-
- # of Fireplaces:
- 2
-
- # of Stories:
- 2
Exterior
-
- Lot Description:
- Level
-
- Construction:
- Brick, Wood Siding
School Information
-
- Elementary:
- Julia Green Elementary
-
- Middle:
- John Trotwood Moore Middle
-
- High:
- Hillsboro Comp High School
Additional Information
-
- Date Listed:
- November 7th, 2025
-
- Days on Market:
- 3
Listing Details
- Listing Office:
- Pilkerton Realtors
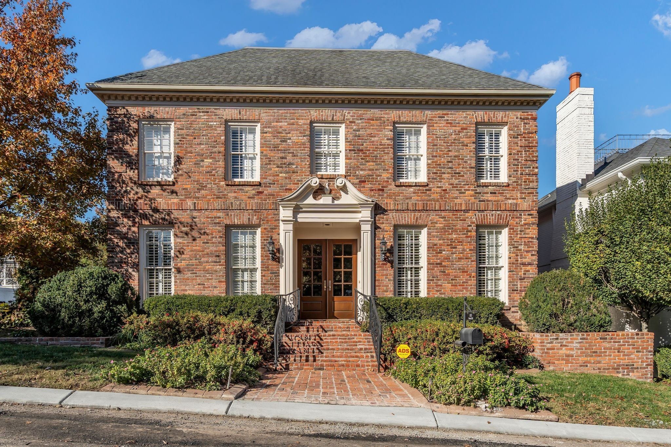
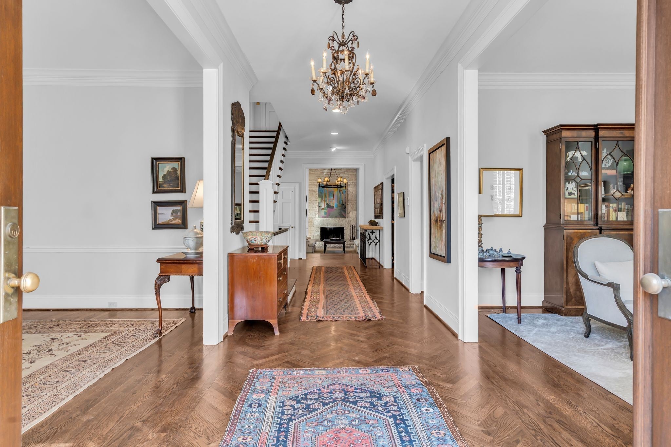
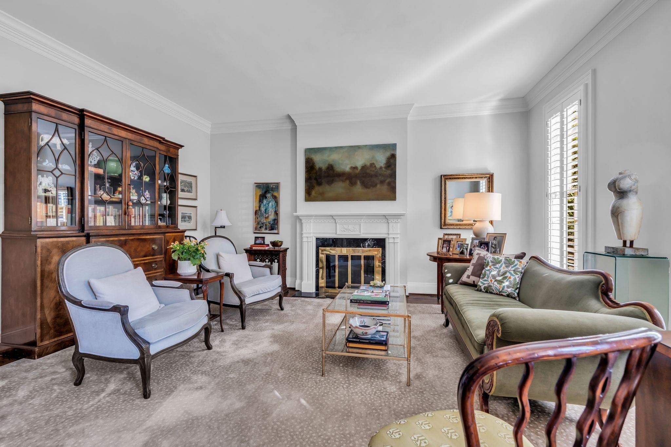
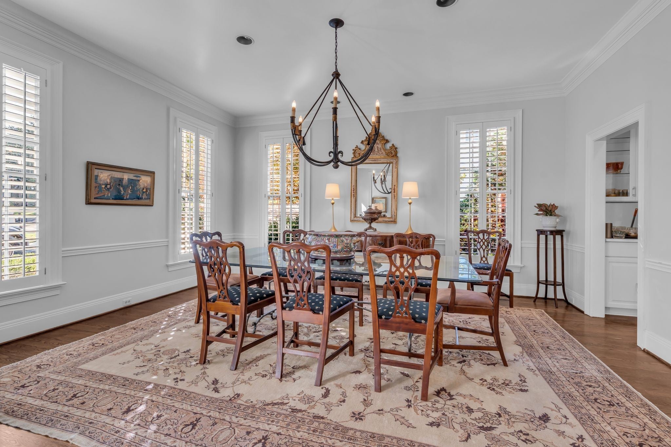

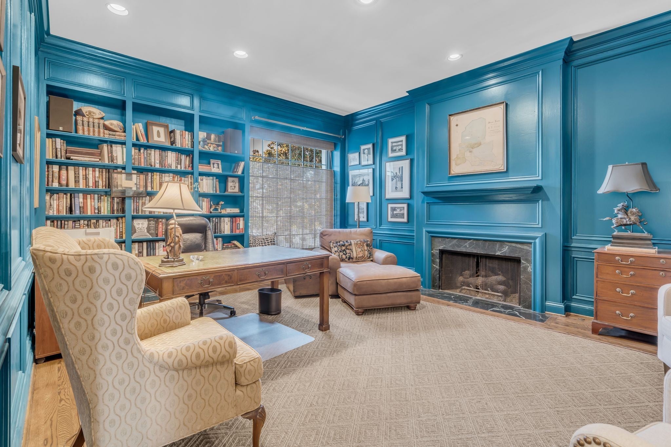

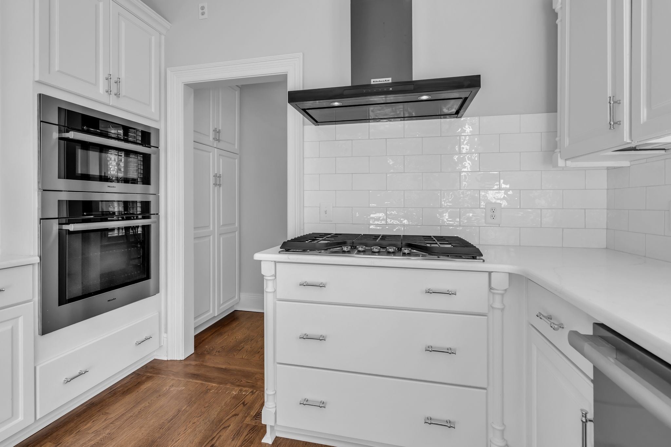

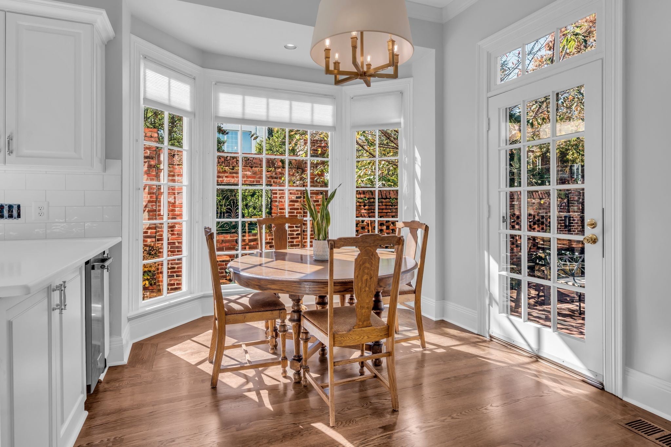
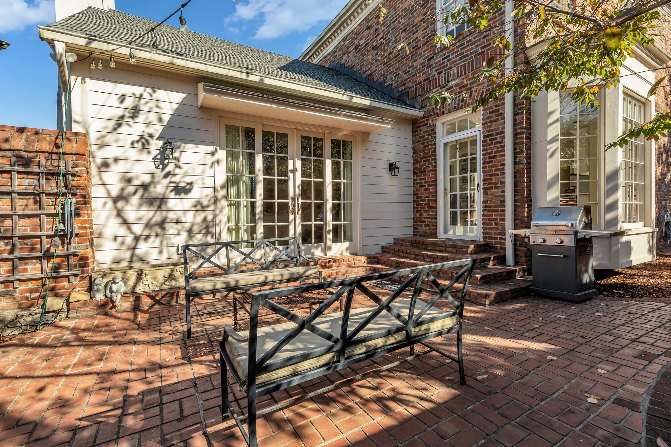



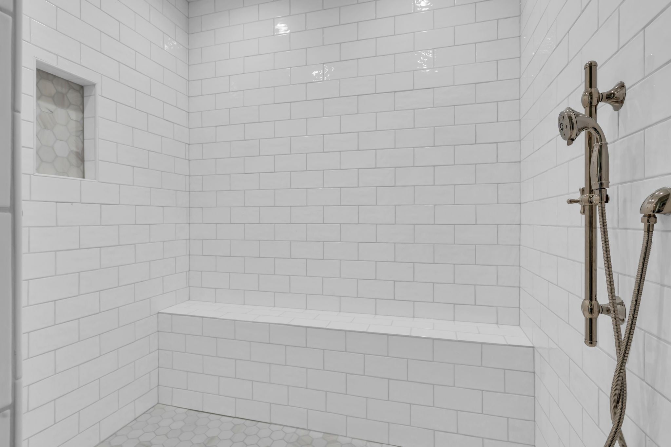
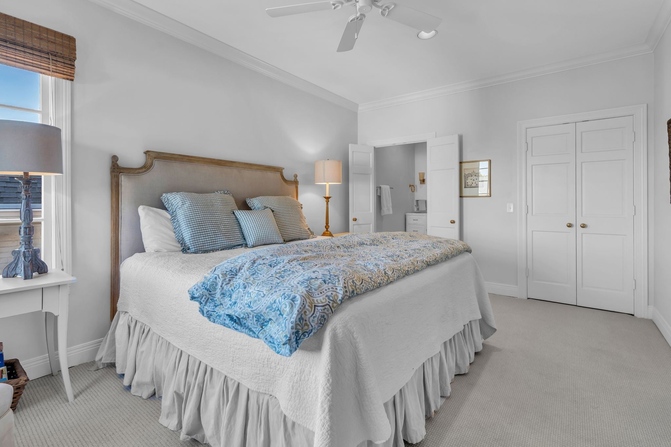

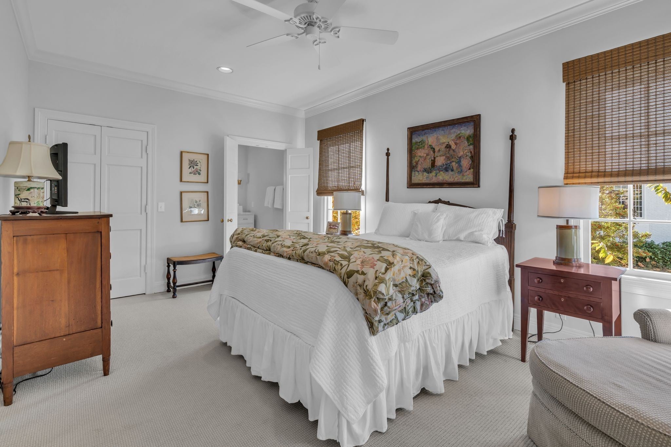





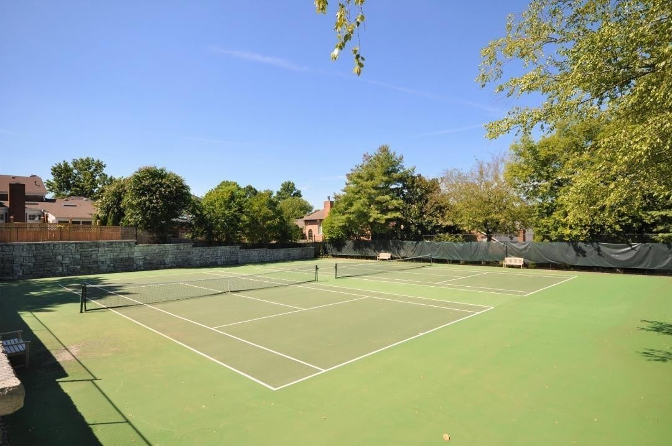

 Copyright 2025 RealTracs Solutions.
Copyright 2025 RealTracs Solutions.