$1,364,000 - 1184 Westhaven Blvd, Franklin
- 5
- Bedrooms
- 4½
- Baths
- 3,543
- SQ. Feet
- 0.14
- Acres
Perfectly positioned within the community—just a short walk to the clubhouse, lake, and neighborhood amenities—this stunning home blends elegance, comfort, and convenience. Freshly painted throughout ... new carpet in bonus/5th bedroom. Overlooking a beautifully landscaped roundabout, it’s offered at one of the best values per square foot in Westhaven. The thoughtfully designed floor plan features a main-level primary suite and a bright, open living area that connects seamlessly to the spacious kitchen and breakfast nook. The kitchen impresses with a large island perfect for bar seating, a butler’s pantry, and easy access to the formal dining room. Upstairs offers four additional bedrooms, including a flexible fifth bedroom that can double as a bonus or media room. The outdoor spaces are just as inviting, featuring an oversized courtyard with lush landscaping, stone walkways, and a private area for relaxing or entertaining. Experience the sought-after Westhaven lifestyle from one of its most desirable locations—where space, style, and community meet. This home truly has it all.
Essential Information
-
- MLS® #:
- 3042487
-
- Price:
- $1,364,000
-
- Bedrooms:
- 5
-
- Bathrooms:
- 4.50
-
- Full Baths:
- 4
-
- Half Baths:
- 1
-
- Square Footage:
- 3,543
-
- Acres:
- 0.14
-
- Year Built:
- 2008
-
- Type:
- Residential
-
- Sub-Type:
- Single Family Residence
-
- Status:
- Active
Community Information
-
- Address:
- 1184 Westhaven Blvd
-
- Subdivision:
- Westhaven Section 17
-
- City:
- Franklin
-
- County:
- Williamson County, TN
-
- State:
- TN
-
- Zip Code:
- 37064
Amenities
-
- Amenities:
- Clubhouse, Fitness Center, Park, Playground, Pool, Sidewalks, Tennis Court(s), Underground Utilities
-
- Utilities:
- Electricity Available, Natural Gas Available, Water Available, Cable Connected
-
- Parking Spaces:
- 2
-
- # of Garages:
- 2
-
- Garages:
- Garage Faces Rear
Interior
-
- Interior Features:
- Air Filter, Built-in Features, Ceiling Fan(s), High Ceilings, Pantry, Walk-In Closet(s), High Speed Internet, Kitchen Island
-
- Appliances:
- Electric Oven, Gas Range, Dishwasher, Disposal, Microwave, Refrigerator
-
- Heating:
- Central, Electric, Natural Gas
-
- Cooling:
- Attic Fan, Ceiling Fan(s), Central Air, Electric
-
- Fireplace:
- Yes
-
- # of Fireplaces:
- 1
-
- # of Stories:
- 2
Exterior
-
- Lot Description:
- Level
-
- Roof:
- Shingle
-
- Construction:
- Fiber Cement, Brick
School Information
-
- Elementary:
- Pearre Creek Elementary School
-
- Middle:
- Hillsboro Elementary/ Middle School
-
- High:
- Independence High School
Additional Information
-
- Date Listed:
- November 7th, 2025
-
- Days on Market:
- 8
Listing Details
- Listing Office:
- Redbird Real Estate
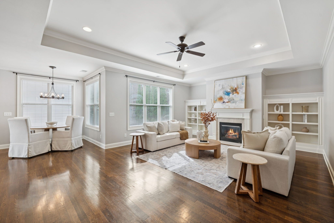
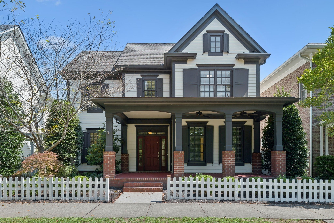
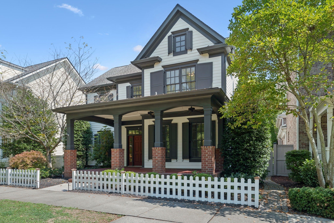
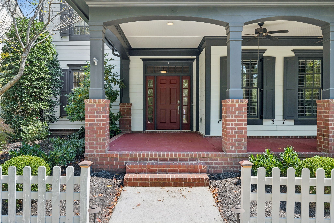
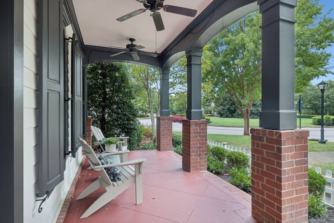
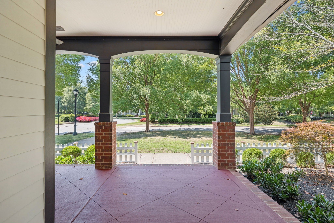
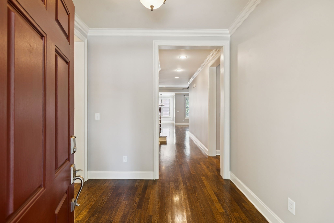
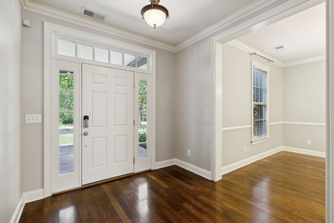
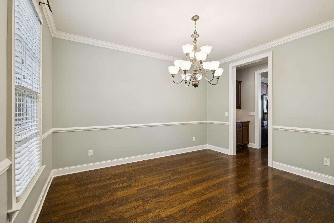
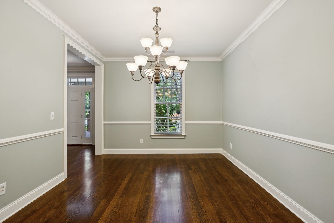
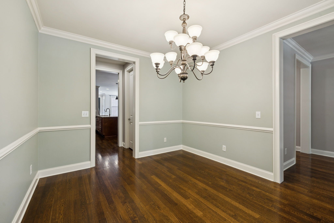
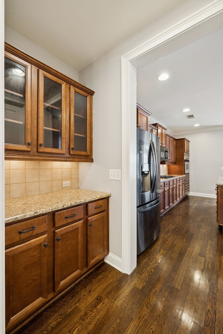
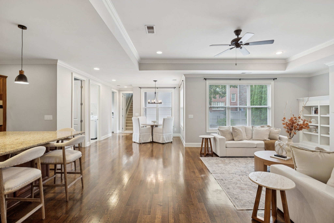
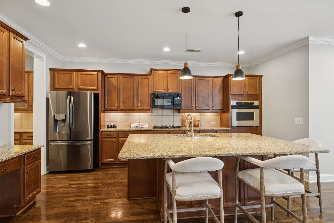
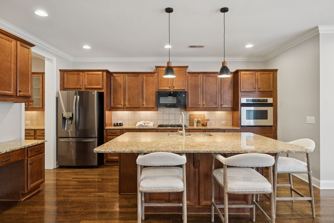
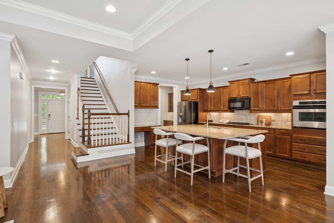
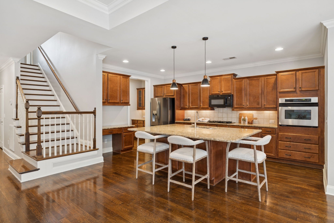
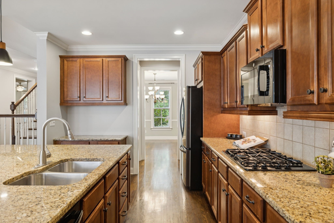
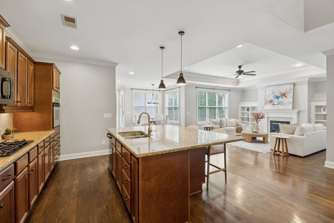
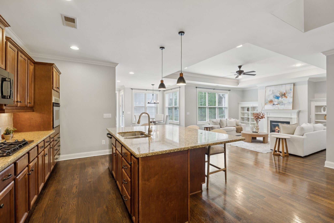
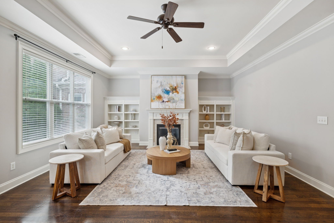
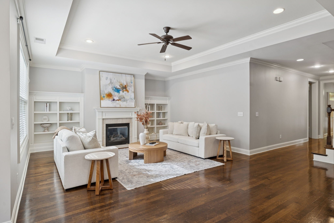
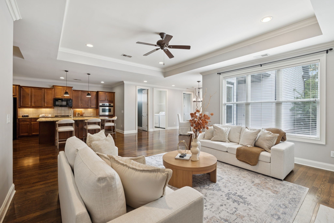
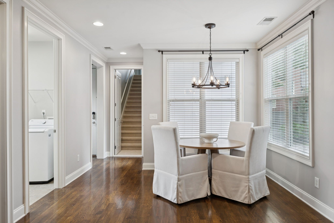
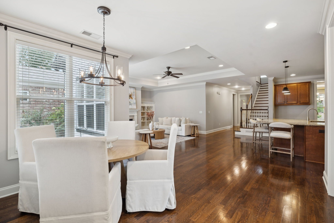
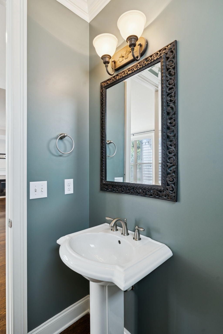
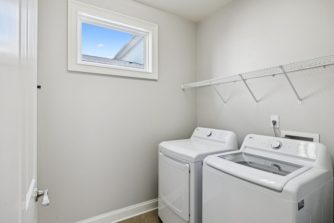
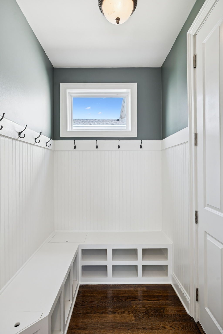
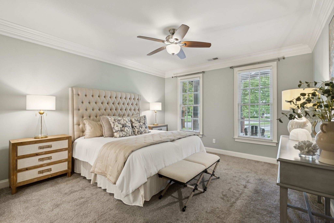
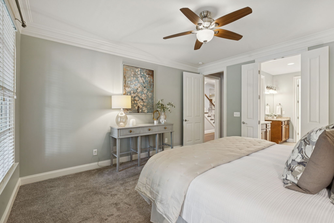
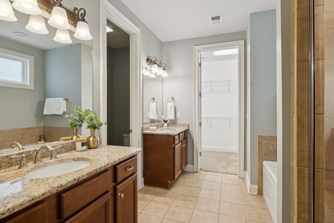
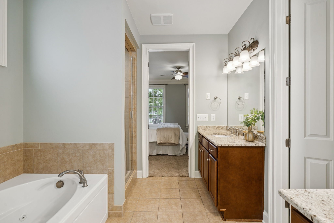
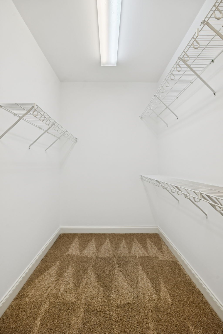
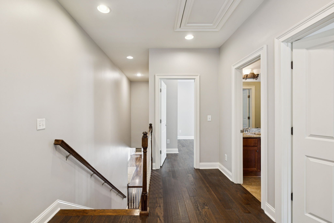
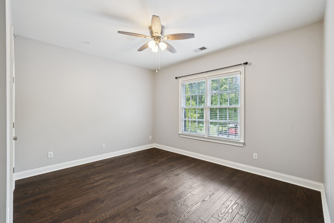
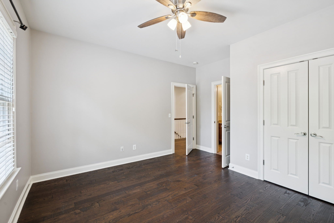
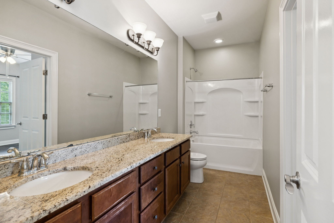
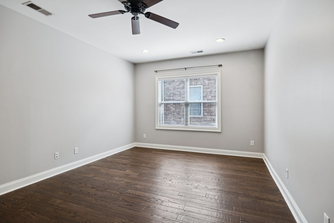
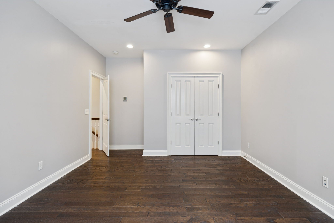
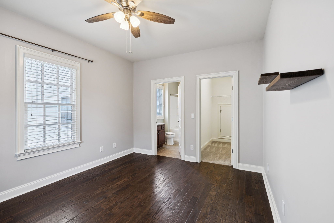
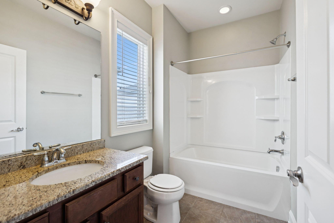
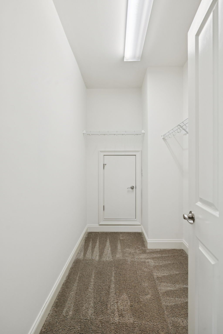
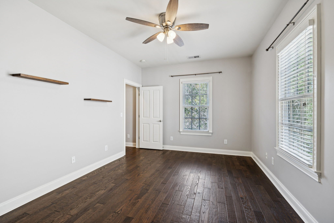
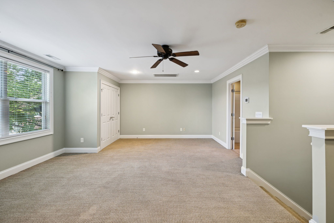
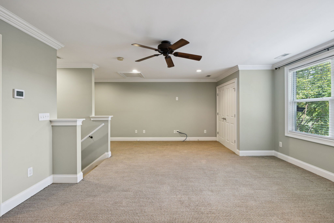
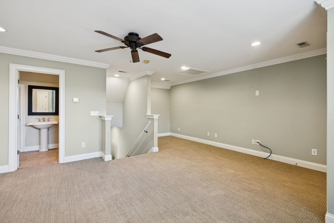
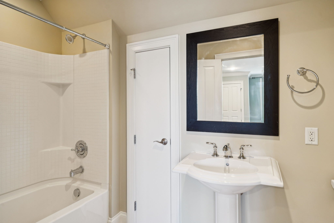
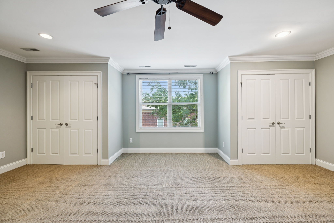
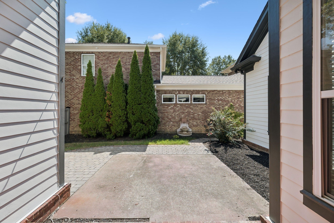
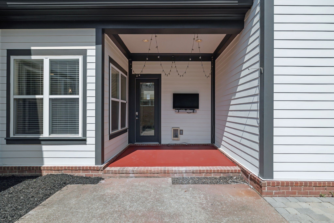
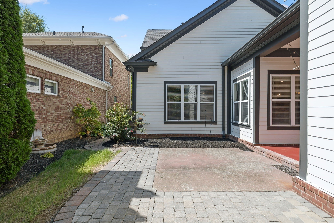
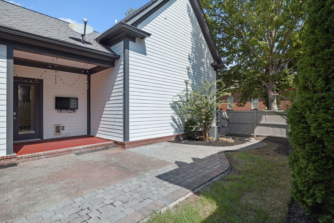
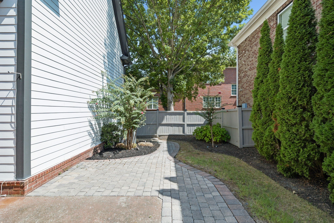
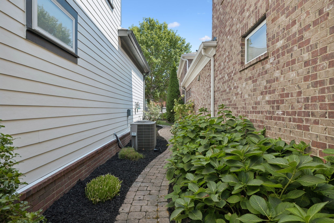
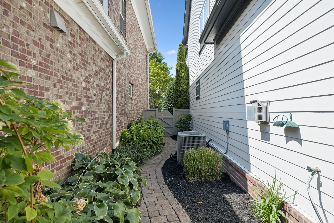
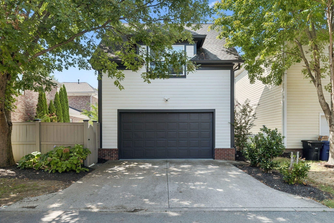
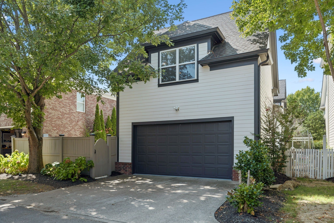
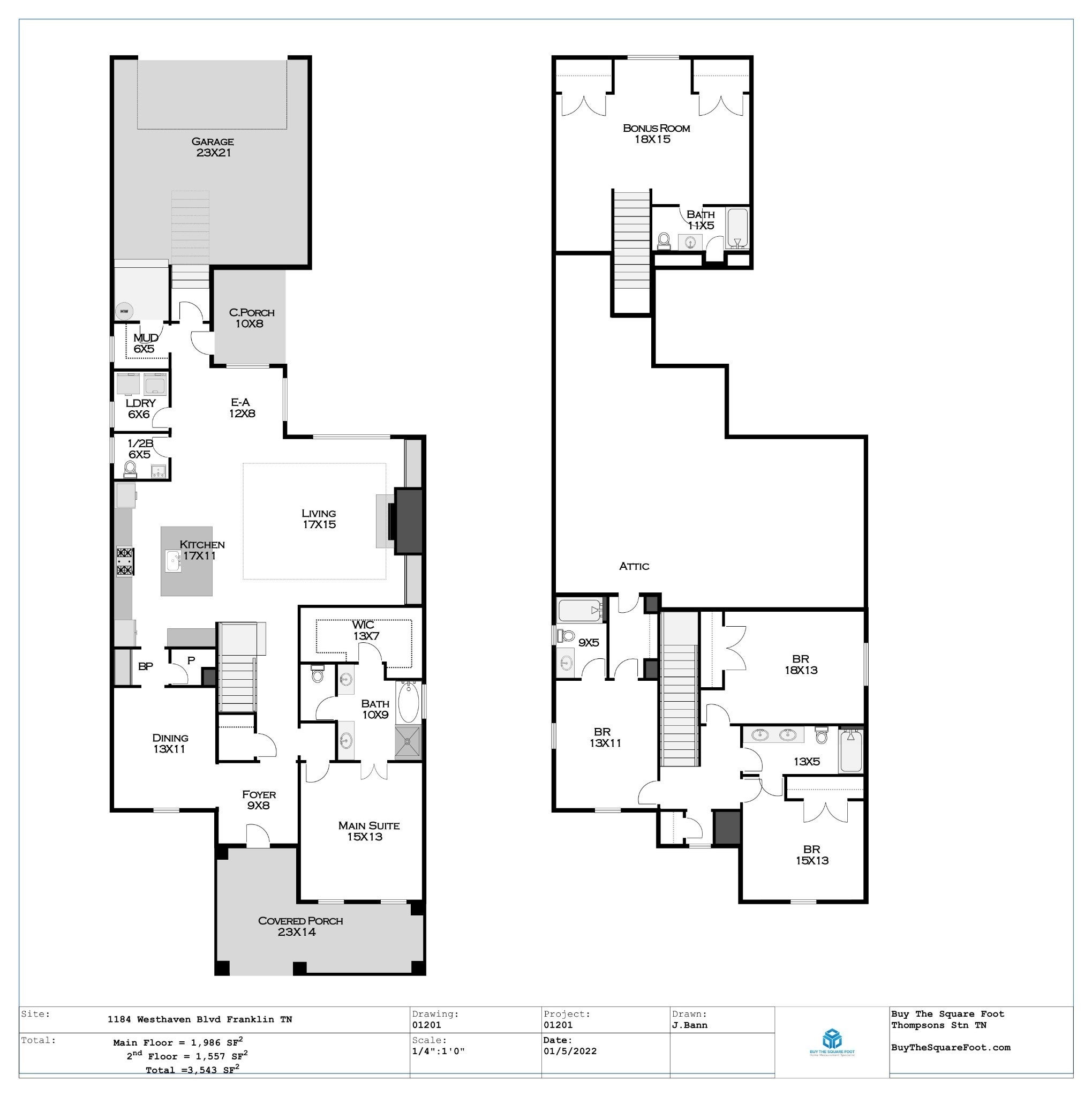
 Copyright 2025 RealTracs Solutions.
Copyright 2025 RealTracs Solutions.