$1,875,000 - 625 German Ln, Franklin
- 5
- Bedrooms
- 4½
- Baths
- 5,977
- SQ. Feet
- 0.92
- Acres
Tucked away on a quiet cul-de-sac in the heart of Cool Springs, this elegant home offers the perfect blend of comfort, luxury, and convenience. A grand two-story foyer and great room with a fireplace welcome you with soaring ceilings, expansive windows, and natural light throughout. Freshly painted inside, the home features five spacious bedrooms and five baths, offering plenty of room for family and guests. A huge main-level bonus room (which could be converted to a primary suite) adds flexibility, and the finished basement with a media room and full bath is perfect for entertaining or creating a private retreat. Whole-home speaker and lighting control system included. Step outside to your personal oasis — a stunning infinity pool with slide and gas firepit, surrounded by lush landscaping that offers both beauty and privacy. Ideal for gatherings or quiet mornings, the backyard feels like a peaceful escape from it all. Located in Cool Springs just minutes from shopping, dining, and I-65, this home combines everyday convenience with the calm of a private retreat.
Essential Information
-
- MLS® #:
- 3042473
-
- Price:
- $1,875,000
-
- Bedrooms:
- 5
-
- Bathrooms:
- 4.50
-
- Full Baths:
- 4
-
- Half Baths:
- 1
-
- Square Footage:
- 5,977
-
- Acres:
- 0.92
-
- Year Built:
- 1999
-
- Type:
- Residential
-
- Sub-Type:
- Single Family Residence
-
- Style:
- Traditional
-
- Status:
- Active
Community Information
-
- Address:
- 625 German Ln
-
- Subdivision:
- Cool Springs East Sec 6
-
- City:
- Franklin
-
- County:
- Williamson County, TN
-
- State:
- TN
-
- Zip Code:
- 37067
Amenities
-
- Amenities:
- Clubhouse, Park, Playground, Pool, Tennis Court(s), Underground Utilities
-
- Utilities:
- Electricity Available, Natural Gas Available, Water Available
-
- Parking Spaces:
- 3
-
- # of Garages:
- 3
-
- Garages:
- Garage Faces Rear
-
- Has Pool:
- Yes
-
- Pool:
- In Ground
Interior
-
- Interior Features:
- Bookcases, Built-in Features, Entrance Foyer, Open Floorplan, Pantry, Walk-In Closet(s)
-
- Appliances:
- Cooktop, Dishwasher, Dryer, Refrigerator, Washer
-
- Heating:
- Central, Natural Gas
-
- Cooling:
- Central Air, Electric
-
- Fireplace:
- Yes
-
- # of Fireplaces:
- 1
-
- # of Stories:
- 2
Exterior
-
- Lot Description:
- Cul-De-Sac, Private
-
- Roof:
- Asphalt
-
- Construction:
- Brick
School Information
-
- Elementary:
- Kenrose Elementary
-
- Middle:
- Woodland Middle School
-
- High:
- Ravenwood High School
Additional Information
-
- Date Listed:
- November 7th, 2025
-
- Days on Market:
- 4
Listing Details
- Listing Office:
- New Era Realty
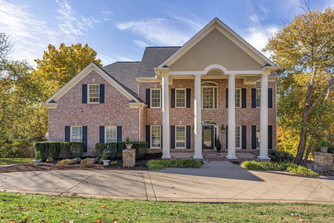
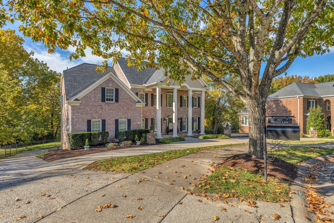
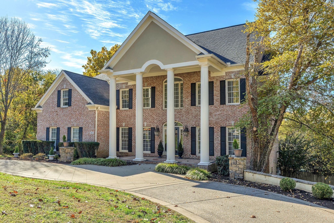
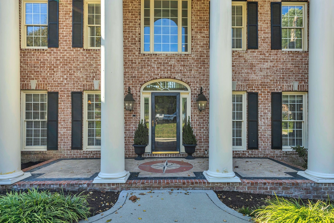
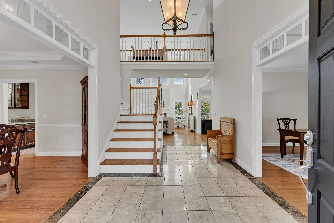
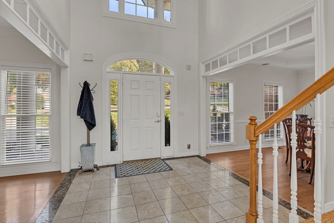
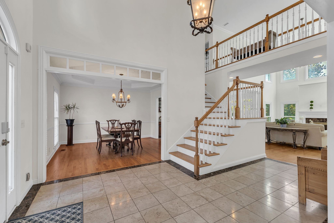
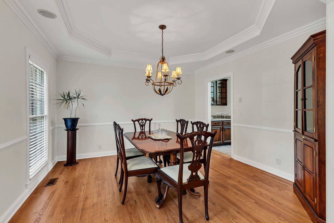
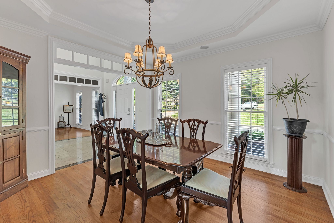
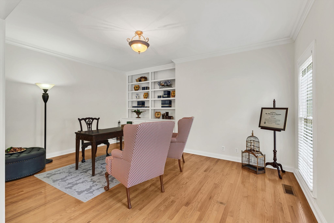
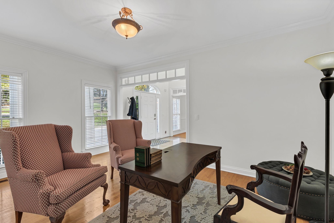
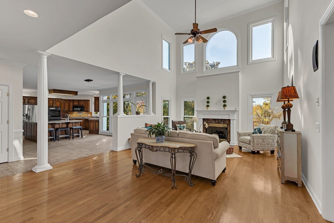
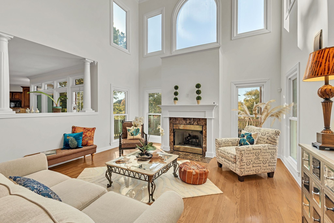
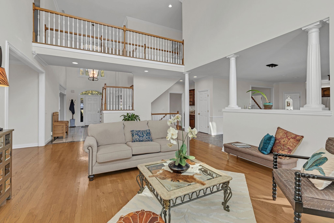
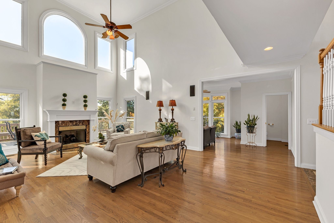
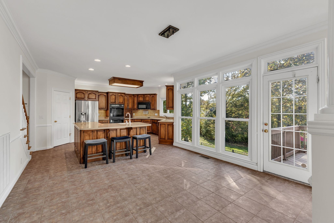
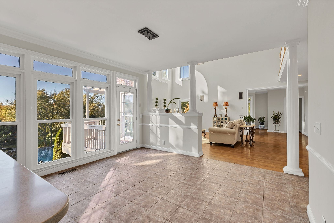
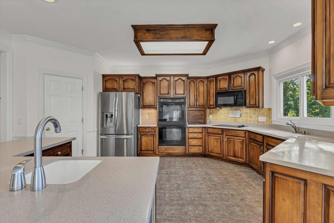
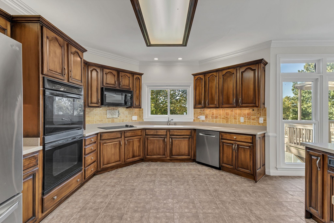
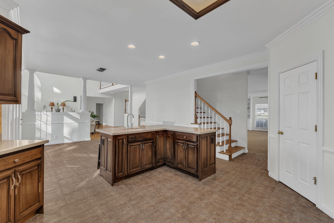
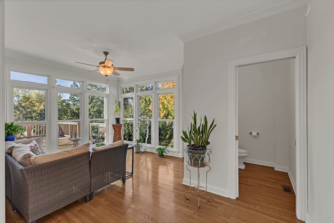
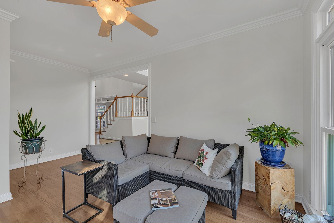
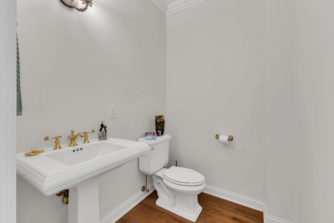
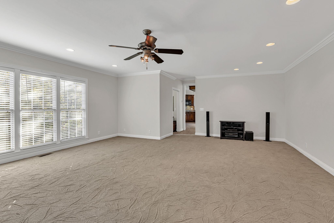
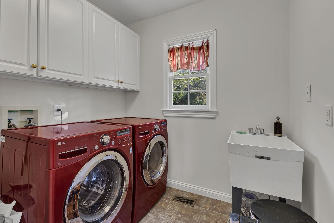
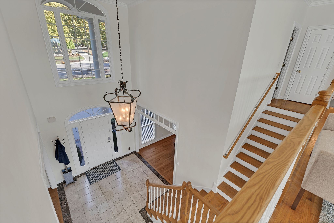
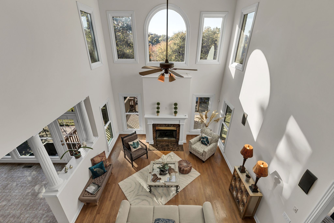
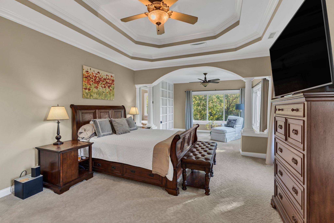
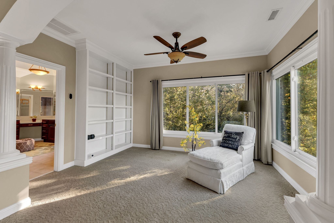
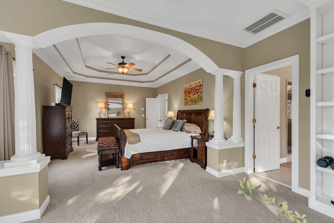
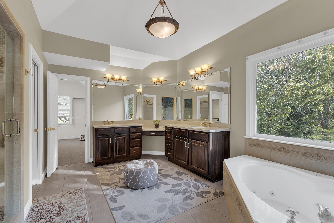
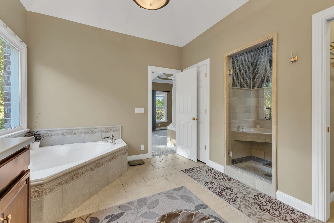
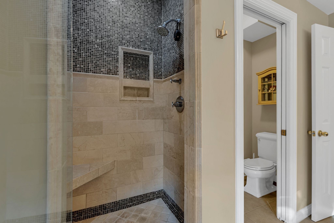
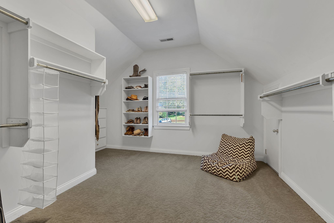
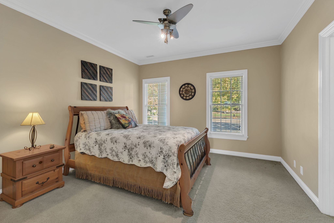
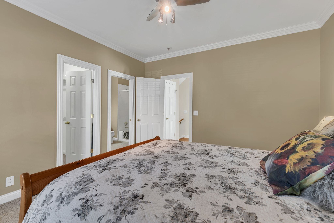
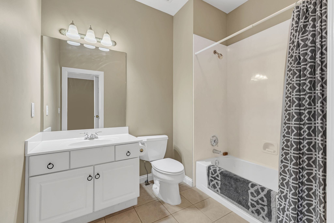
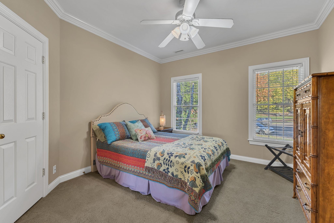

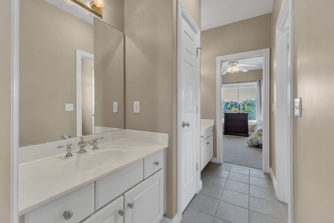
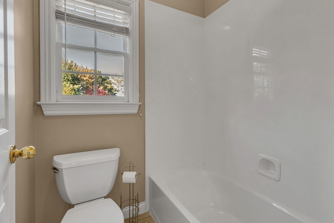
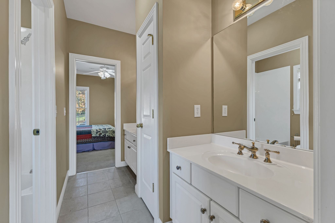
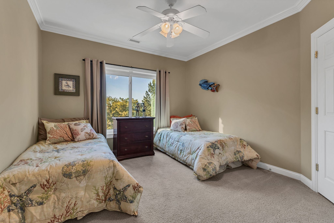
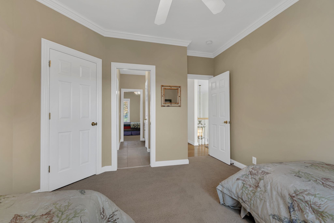
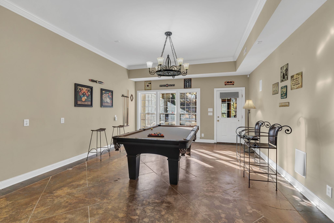
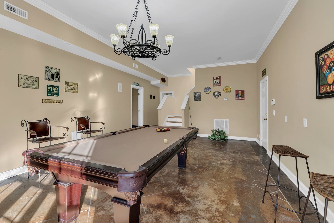
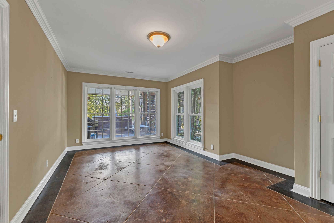
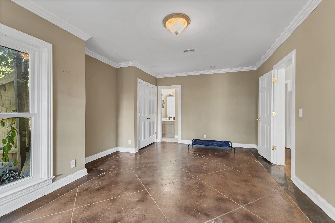
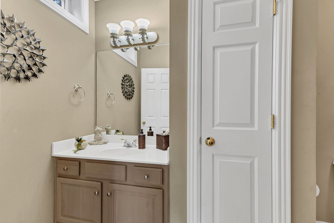
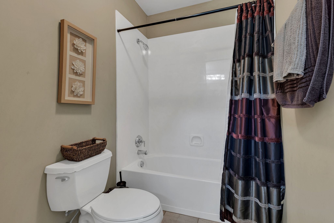
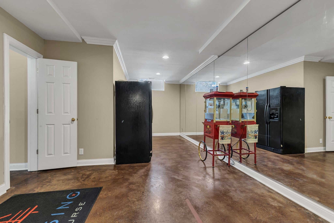
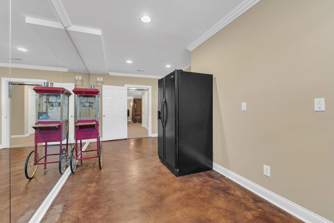
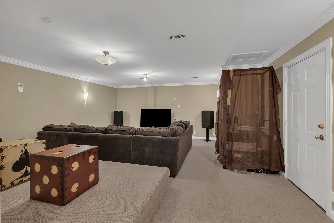
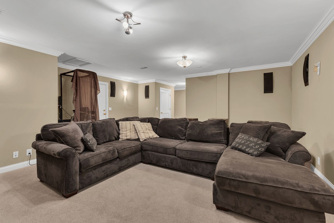
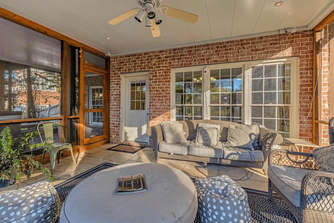
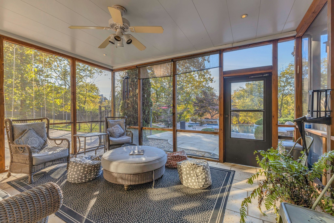
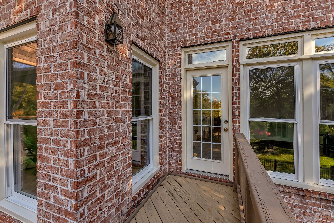
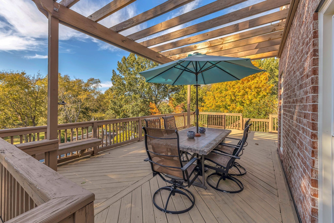
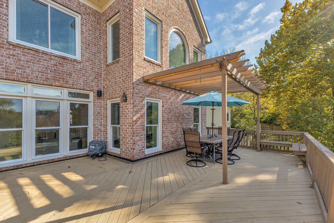
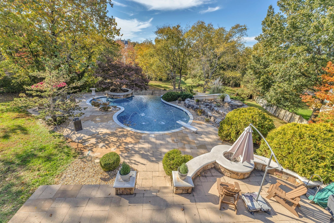
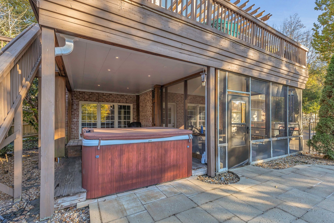
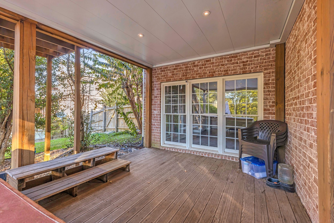
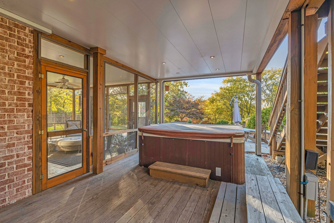
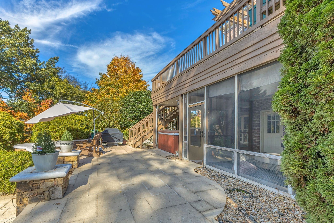
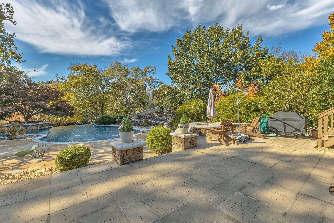
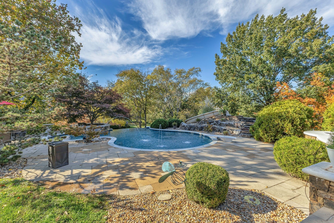
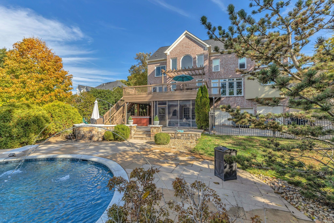
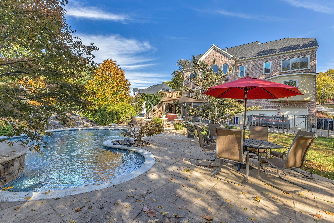
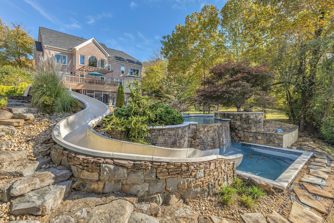
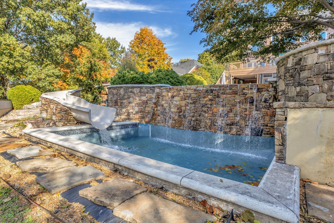
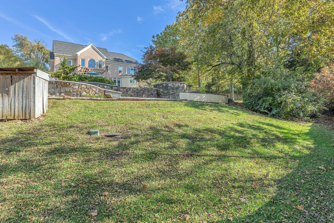
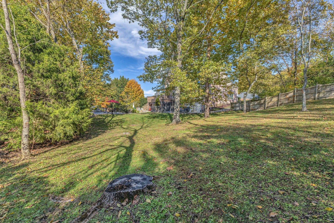
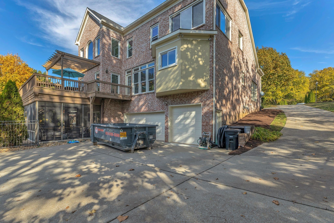
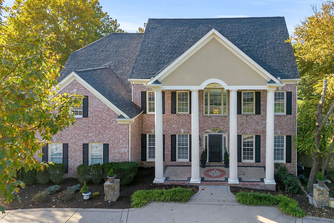
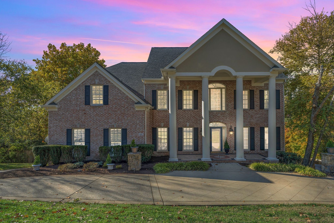
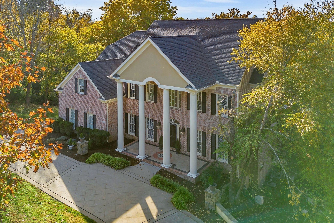
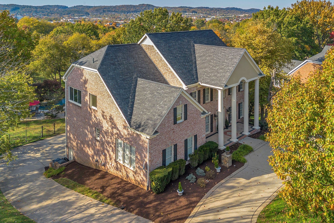
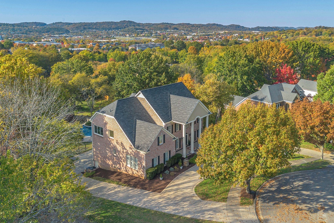
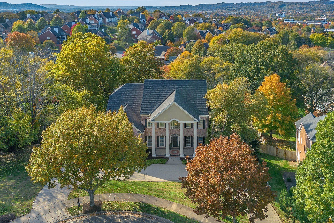
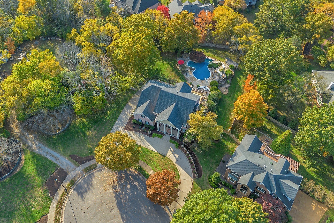
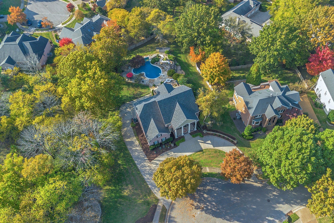
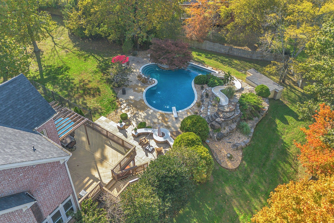
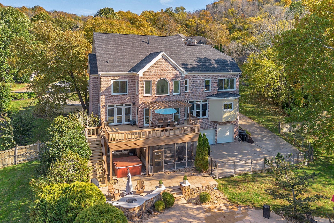
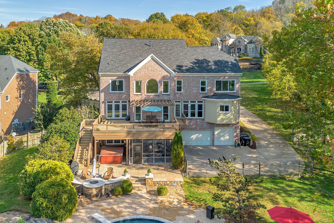
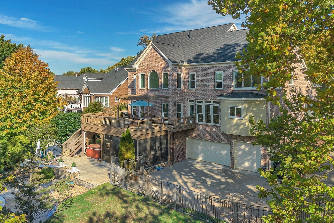
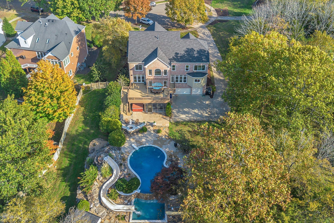
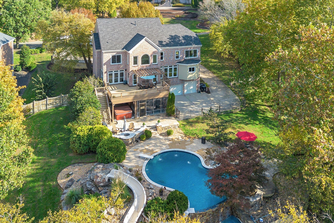
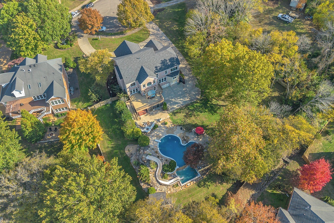
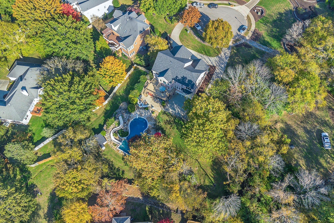
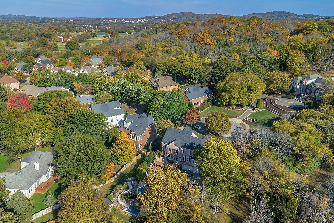
 Copyright 2025 RealTracs Solutions.
Copyright 2025 RealTracs Solutions.