$0 - 1593 Mires Rd, Mount Juliet
- 3
- Bedrooms
- 1½
- Baths
- 2,114
- SQ. Feet
- 2.32
- Acres
Discover one of the most unique properties ever offered at auction! Nestled on approximately 2 acres in Mount Juliet, Tennessee. This incredible property is designed to replicate an old western town. The main living quarters feature approximately 2,100 square feet of space, offering 3 bedrooms and 1.5 baths. Every inch of this home exudes character and creativity with design elements that transport you back to the frontier days. In addition to the primary residence, the property includes multiple additional structures designed to resemble a historic feed store, train depot, stables, and other period-style buildings. Whether you're envisioning a private residence with unmatched personality, a themed event venue, tourist attraction, or a retail destination, this one-of-a-kind property provides endless opportunity. City water is available on-site, and the property is equipped with an approved septic system. This is truly a rare opportunity to own a piece of imaginative craftsmanship right in the heart of Mount Juliet. Live with Online Bidding Thursday, Dec 18, 2025 6:00 PM Auction Terms:- $10,000 Non-Refundable Down Payment (applied toward purchase price at closing)- Non-Contingent Transaction- Closing within 30 Days- 10% Buyer’s Premium Added to the Final Bid
Essential Information
-
- MLS® #:
- 3042336
-
- Bedrooms:
- 3
-
- Bathrooms:
- 1.50
-
- Full Baths:
- 1
-
- Half Baths:
- 1
-
- Square Footage:
- 2,114
-
- Acres:
- 2.32
-
- Year Built:
- 2012
-
- Type:
- Residential
-
- Sub-Type:
- Single Family Residence
-
- Style:
- Rustic
-
- Status:
- Active
Community Information
-
- Address:
- 1593 Mires Rd
-
- Subdivision:
- Barry Hopkins Prop
-
- City:
- Mount Juliet
-
- County:
- Wilson County, TN
-
- State:
- TN
-
- Zip Code:
- 37122
Amenities
-
- Utilities:
- Electricity Available, Water Available
-
- Parking Spaces:
- 2
-
- # of Garages:
- 2
-
- Garages:
- Detached, Driveway, Gravel
Interior
-
- Appliances:
- Electric Range, Dishwasher, Microwave
-
- Heating:
- Central, Electric
-
- Cooling:
- Central Air, Electric
-
- # of Stories:
- 2
Exterior
-
- Lot Description:
- Level, Wooded
-
- Roof:
- Metal
-
- Construction:
- Wood Siding
School Information
-
- Elementary:
- Gladeville Elementary
-
- Middle:
- Gladeville Middle School
-
- High:
- Wilson Central High School
Additional Information
-
- Date Listed:
- November 7th, 2025
-
- Days on Market:
- 18
Listing Details
- Listing Office:
- Blackwell Realty
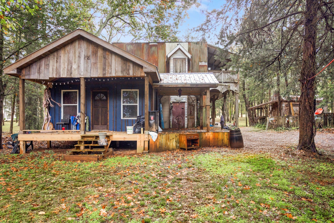
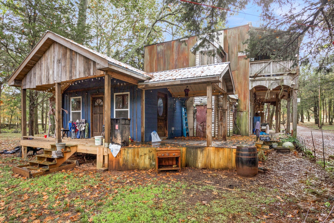
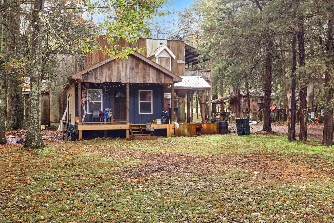
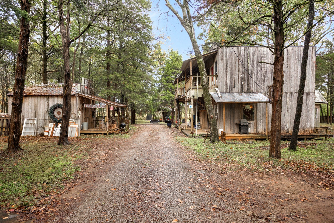
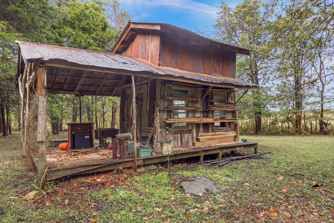
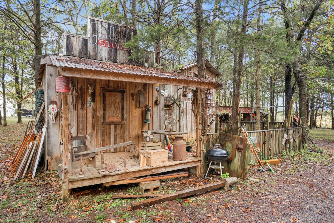
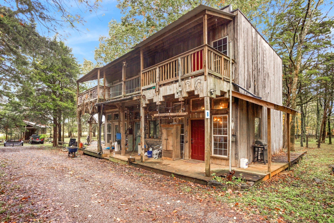
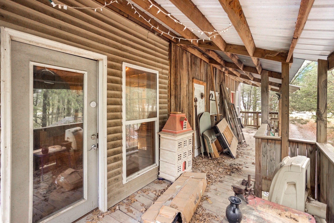
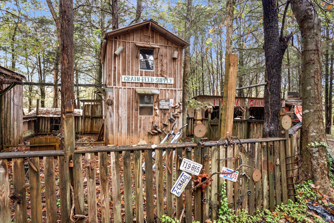
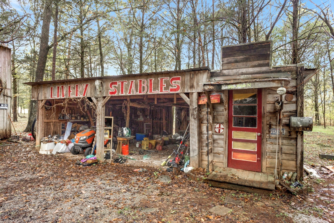
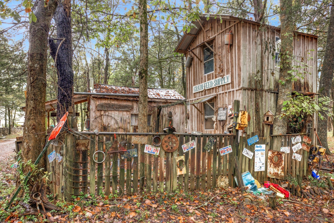
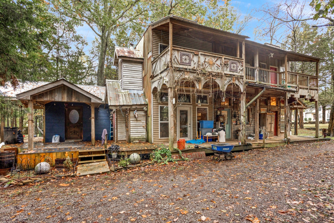
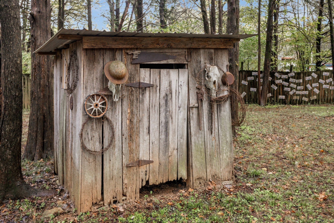
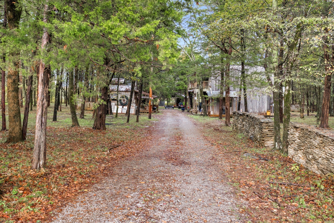
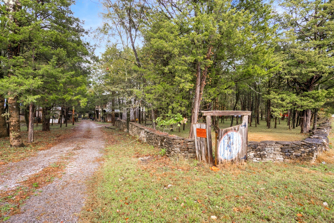
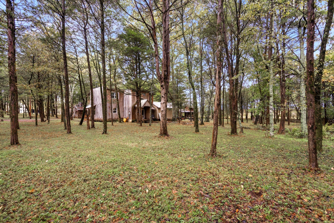
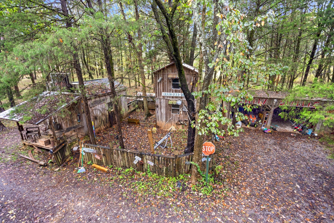
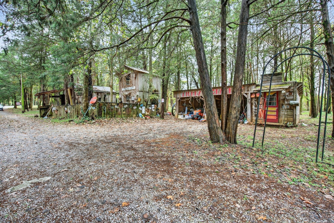
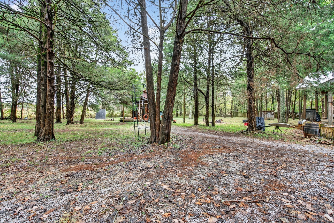
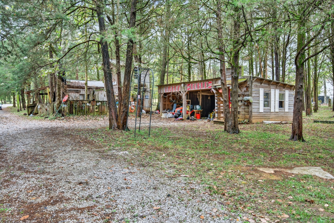
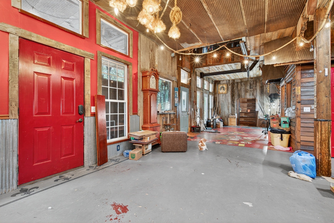
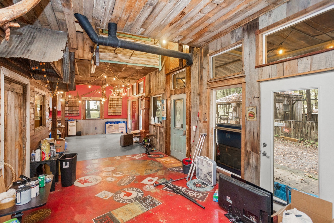
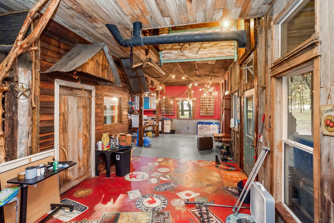
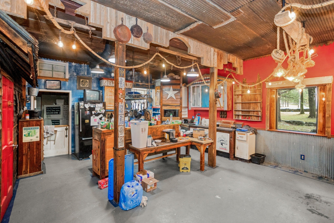
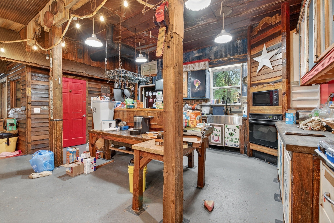
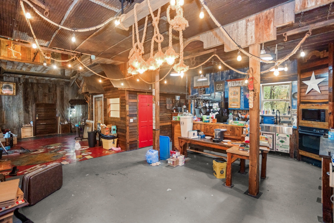
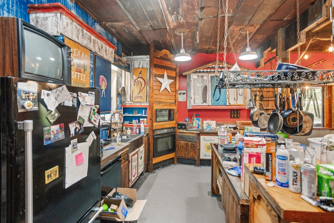
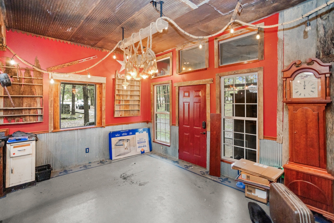
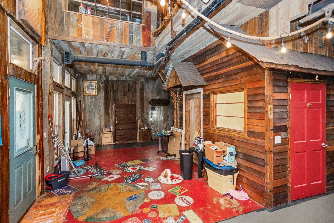
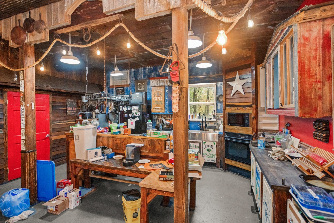
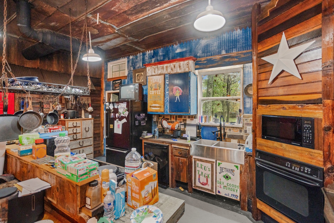
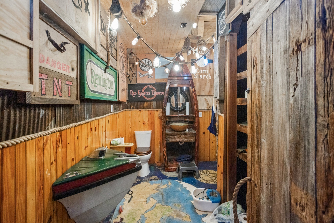
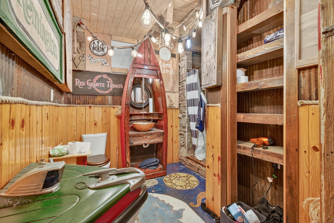
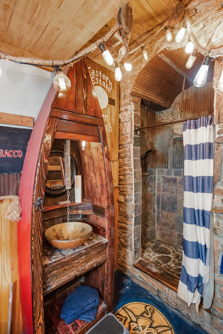
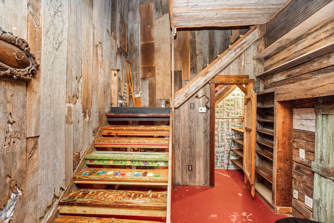
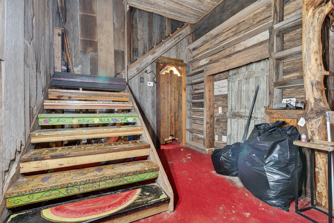
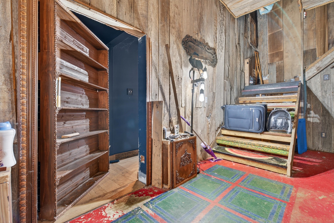
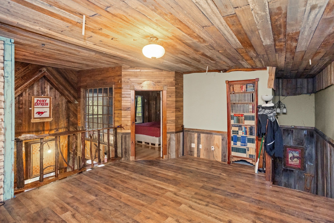
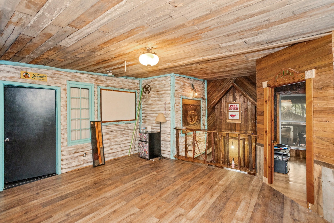
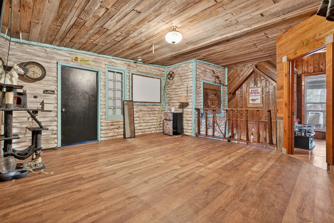
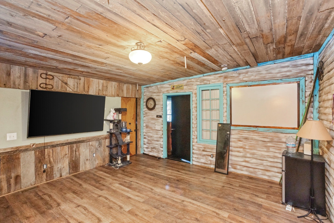
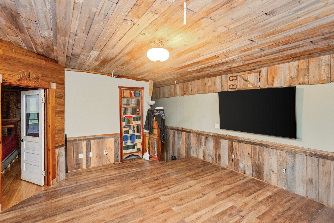
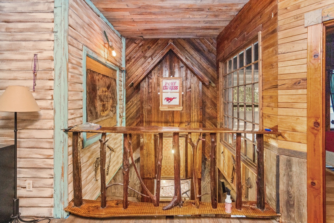
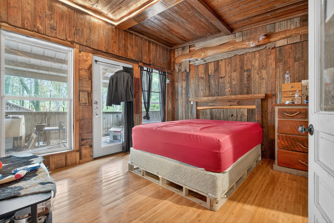
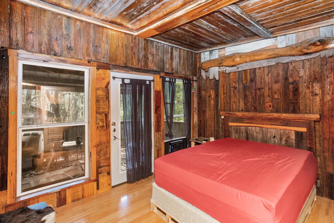
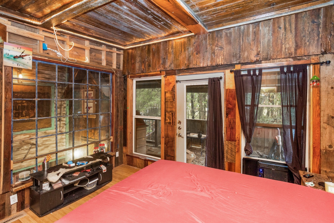
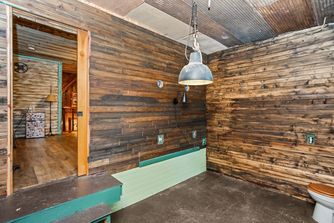
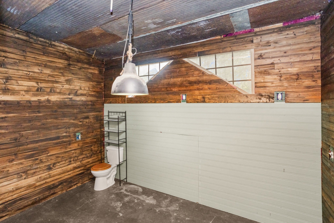
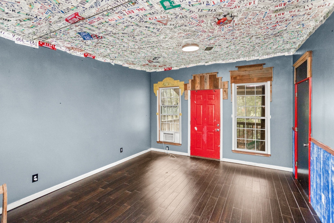
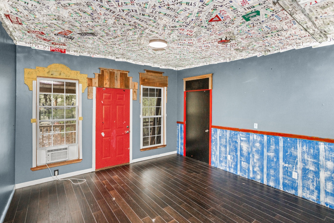
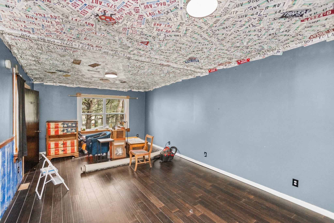
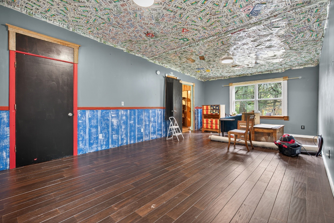
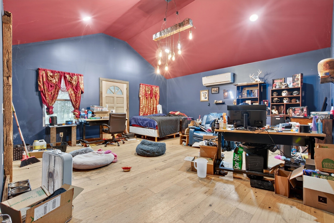
 Copyright 2025 RealTracs Solutions.
Copyright 2025 RealTracs Solutions.