$2,350,000 - 2207 Oakwood Ct, Franklin
- 4
- Bedrooms
- 3½
- Baths
- 3,347
- SQ. Feet
- 2.9
- Acres
Welcome to 2207 Oakwood Ct, a private 2.9-acre retreat offering the perfect blend of space, comfort, and Tennessee charm. This 4-bed, 3.5-bath home spans 3,347 square feet and is designed for both everyday living and effortless entertaining. Out back, your own getaway awaits. Enjoy a refreshing pool for summer days, plenty of yard space for play or relaxing, and a large barn ideal for storage, hobbies, or future projects. With nearly three acres of pristine land, mature trees, and serene privacy, this property feels like a retreat while remaining close to everything you need. 2207 Oakwood Ct delivers a rare blend of luxury, land, and lifestyle. This home has been meticulously renovated and is ready for its new buyers to call it home.
Essential Information
-
- MLS® #:
- 3042333
-
- Price:
- $2,350,000
-
- Bedrooms:
- 4
-
- Bathrooms:
- 3.50
-
- Full Baths:
- 3
-
- Half Baths:
- 1
-
- Square Footage:
- 3,347
-
- Acres:
- 2.90
-
- Year Built:
- 1986
-
- Type:
- Residential
-
- Sub-Type:
- Single Family Residence
-
- Style:
- Traditional
-
- Status:
- Active
Community Information
-
- Address:
- 2207 Oakwood Ct
-
- Subdivision:
- Oakwood Est Sec 6
-
- City:
- Franklin
-
- County:
- Williamson County, TN
-
- State:
- TN
-
- Zip Code:
- 37064
Amenities
-
- Utilities:
- Natural Gas Available, Water Available
-
- Parking Spaces:
- 2
-
- # of Garages:
- 2
-
- Garages:
- Basement
-
- Has Pool:
- Yes
-
- Pool:
- In Ground
Interior
-
- Interior Features:
- Bookcases, Built-in Features, High Ceilings, Open Floorplan, Pantry, Walk-In Closet(s), Kitchen Island
-
- Appliances:
- Gas Range, Dishwasher, Microwave, Refrigerator, Stainless Steel Appliance(s)
-
- Heating:
- Central, Natural Gas
-
- Cooling:
- Central Air
-
- Fireplace:
- Yes
-
- # of Fireplaces:
- 1
-
- # of Stories:
- 2
Exterior
-
- Lot Description:
- Cul-De-Sac
-
- Roof:
- Asphalt
-
- Construction:
- Brick
School Information
-
- Elementary:
- Winstead Elementary School
-
- Middle:
- Legacy Middle School
-
- High:
- Independence High School
Additional Information
-
- Date Listed:
- November 7th, 2025
-
- Days on Market:
- 2
Listing Details
- Listing Office:
- Synergy Realty Network, Llc
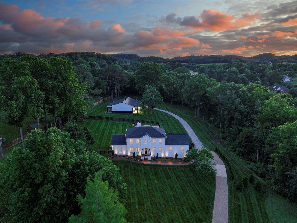
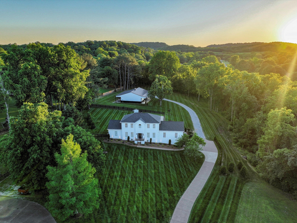
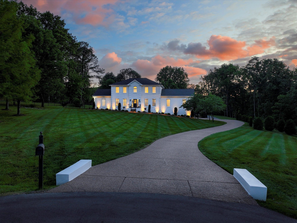
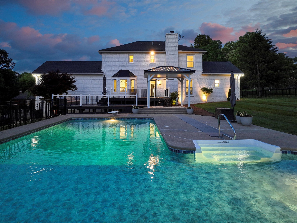
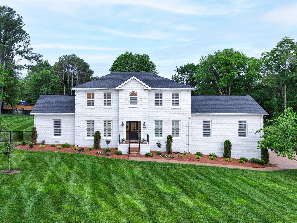
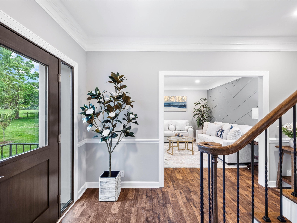
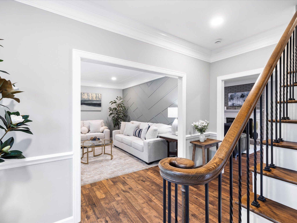
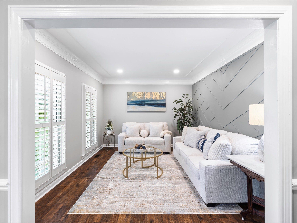
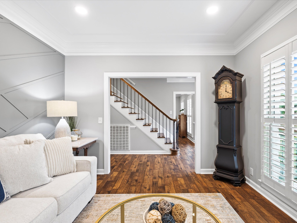
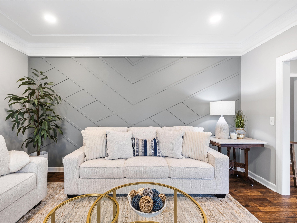
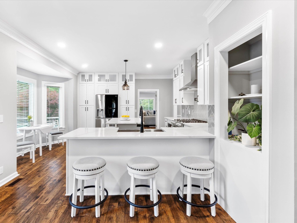
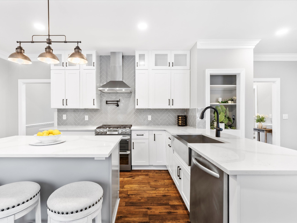
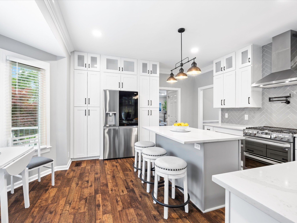
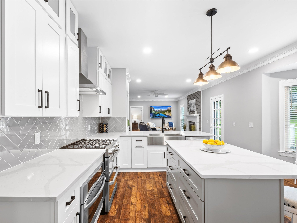
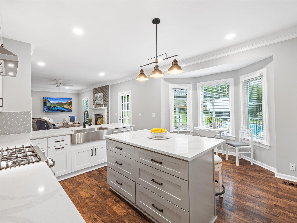
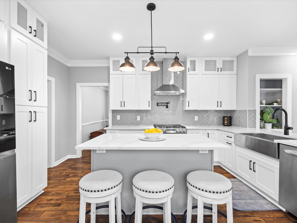
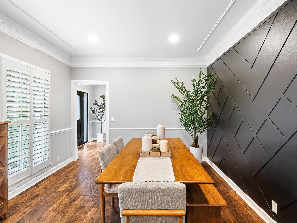
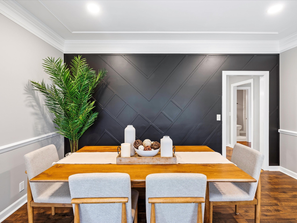
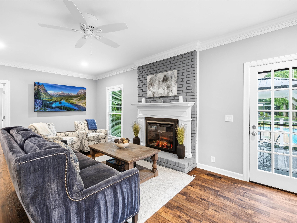
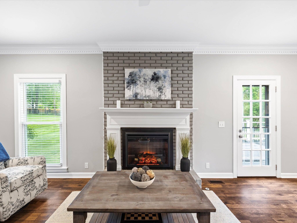
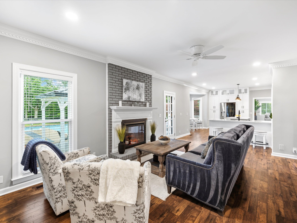
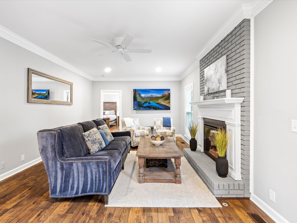
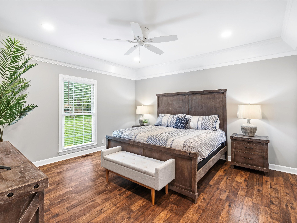
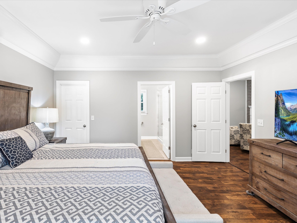
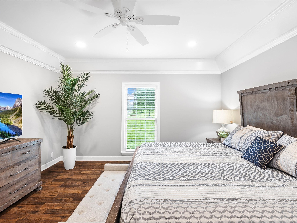
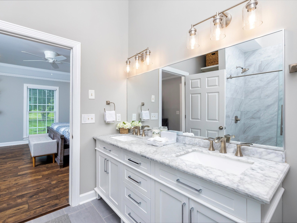
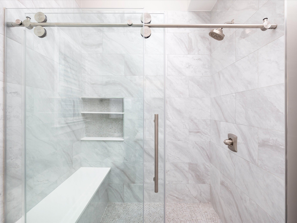
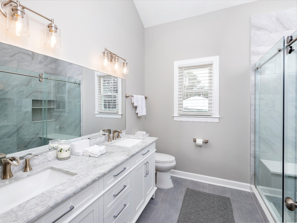
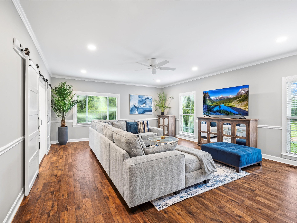
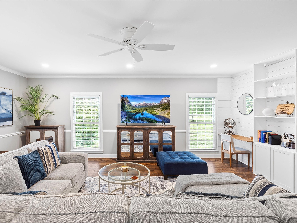
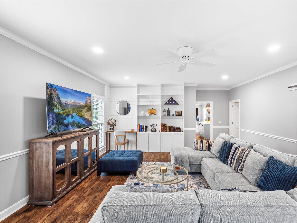
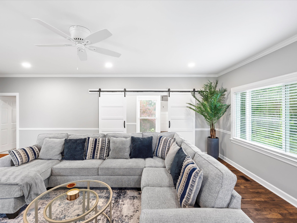
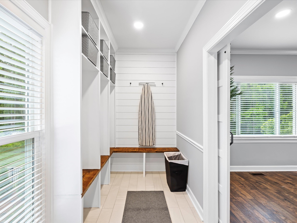
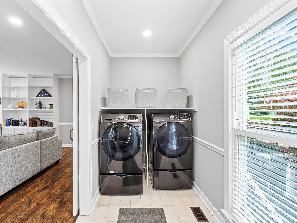
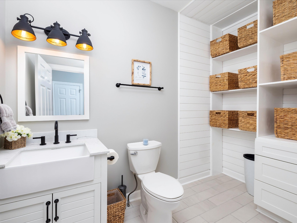
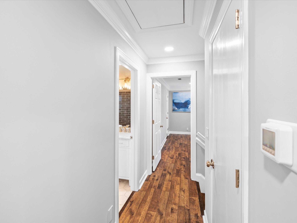
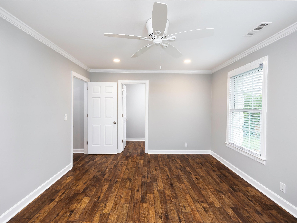
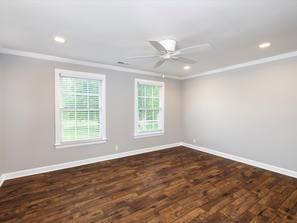
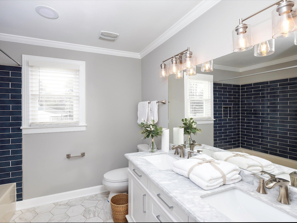
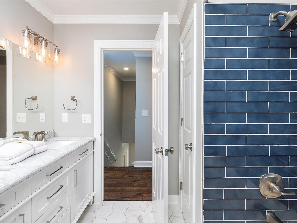
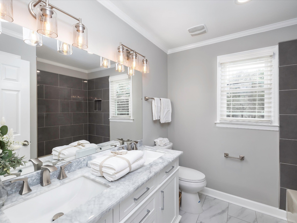
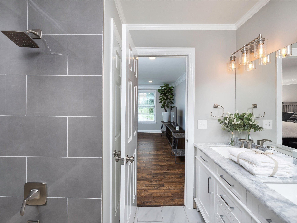
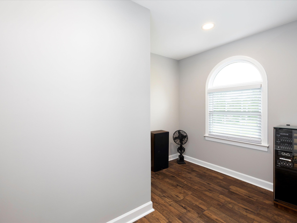
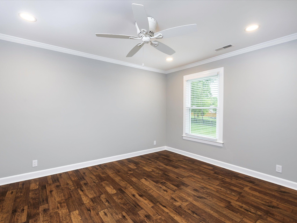
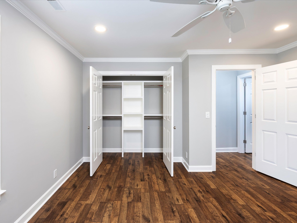
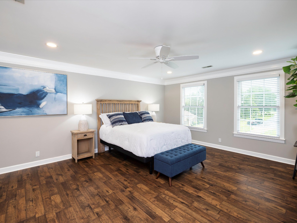
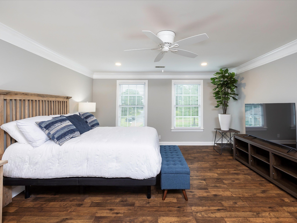
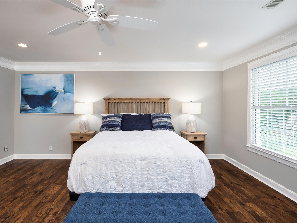
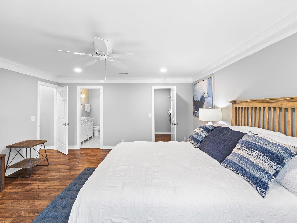
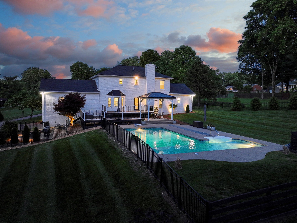
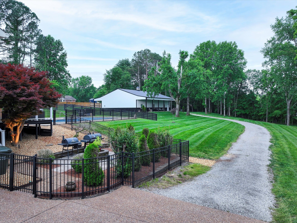
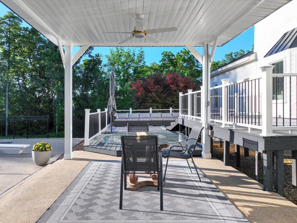
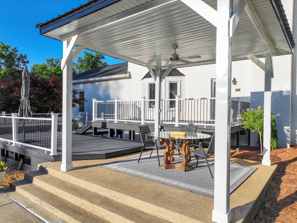
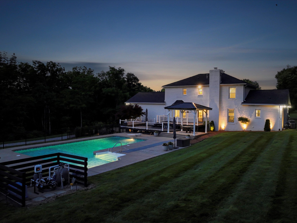
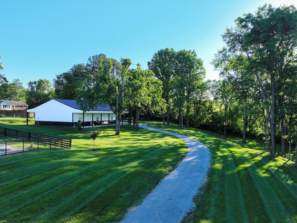
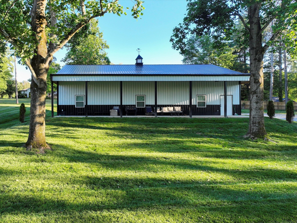
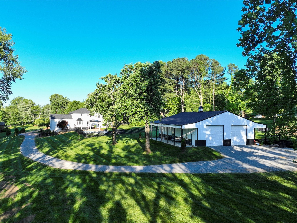
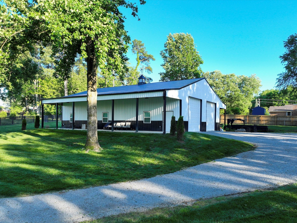
 Copyright 2025 RealTracs Solutions.
Copyright 2025 RealTracs Solutions.