$2,850,000 - 9204 Horton Hwy, College Grove
- 4
- Bedrooms
- 6
- Baths
- 5,947
- SQ. Feet
- 2.05
- Acres
Welcome to 9204 Horton Hwy, a luxury new construction home by Blackstone Construction! Located on 2.04 acres of scenic countryside surrounded by what was once an 80-acre farm, now thoughtfully divided into private estate lots. This custom-built masterpiece blends timeless design with modern convenience, offering 4 spacious on suite bedrooms, 5 full bathrooms and 2 half baths, a 3-car garage, two offices, a movie room, and a large bonus room. Step inside to find high-end finishes, soaring ceilings, and panoramic views from every window. The chef’s kitchen features a scullery, quartz countertops, and Thermador appliances—perfect for entertaining. Enjoy seamless indoor-outdoor living with multiple gathering spaces and a tranquil backdrop of Tennessee farmland. Located just minutes from Murfreesboro, Franklin, Nolensville, and Eagleville which offers a K-12 school. This executive home combines luxury, privacy, and convenience.
Essential Information
-
- MLS® #:
- 3042206
-
- Price:
- $2,850,000
-
- Bedrooms:
- 4
-
- Bathrooms:
- 6.00
-
- Full Baths:
- 5
-
- Half Baths:
- 2
-
- Square Footage:
- 5,947
-
- Acres:
- 2.05
-
- Year Built:
- 2025
-
- Type:
- Residential
-
- Sub-Type:
- Single Family Residence
-
- Status:
- Active
Community Information
-
- Address:
- 9204 Horton Hwy
-
- Subdivision:
- Property Of Scott & Rose Walter
-
- City:
- College Grove
-
- County:
- Rutherford County, TN
-
- State:
- TN
-
- Zip Code:
- 37046
Amenities
-
- Utilities:
- Electricity Available, Water Available
-
- Parking Spaces:
- 3
-
- # of Garages:
- 3
-
- Garages:
- Garage Door Opener, Garage Faces Side, Concrete, Driveway
Interior
-
- Interior Features:
- Built-in Features, Ceiling Fan(s), Entrance Foyer, Extra Closets, High Ceilings, Open Floorplan, Pantry, Walk-In Closet(s), Wet Bar, Kitchen Island
-
- Appliances:
- Double Oven, Gas Range, Dishwasher, Disposal, Microwave, Refrigerator
-
- Heating:
- Central, Electric
-
- Cooling:
- Central Air, Electric
-
- Fireplace:
- Yes
-
- # of Fireplaces:
- 2
-
- # of Stories:
- 2
Exterior
-
- Construction:
- Brick
School Information
-
- Elementary:
- Eagleville School
-
- Middle:
- Eagleville School
-
- High:
- Eagleville School
Additional Information
-
- Date Listed:
- November 7th, 2025
-
- Days on Market:
- 2
Listing Details
- Listing Office:
- Compass
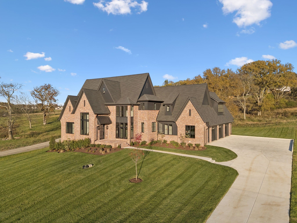
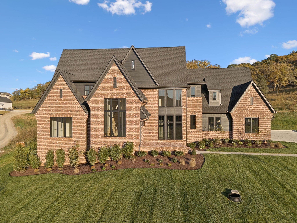
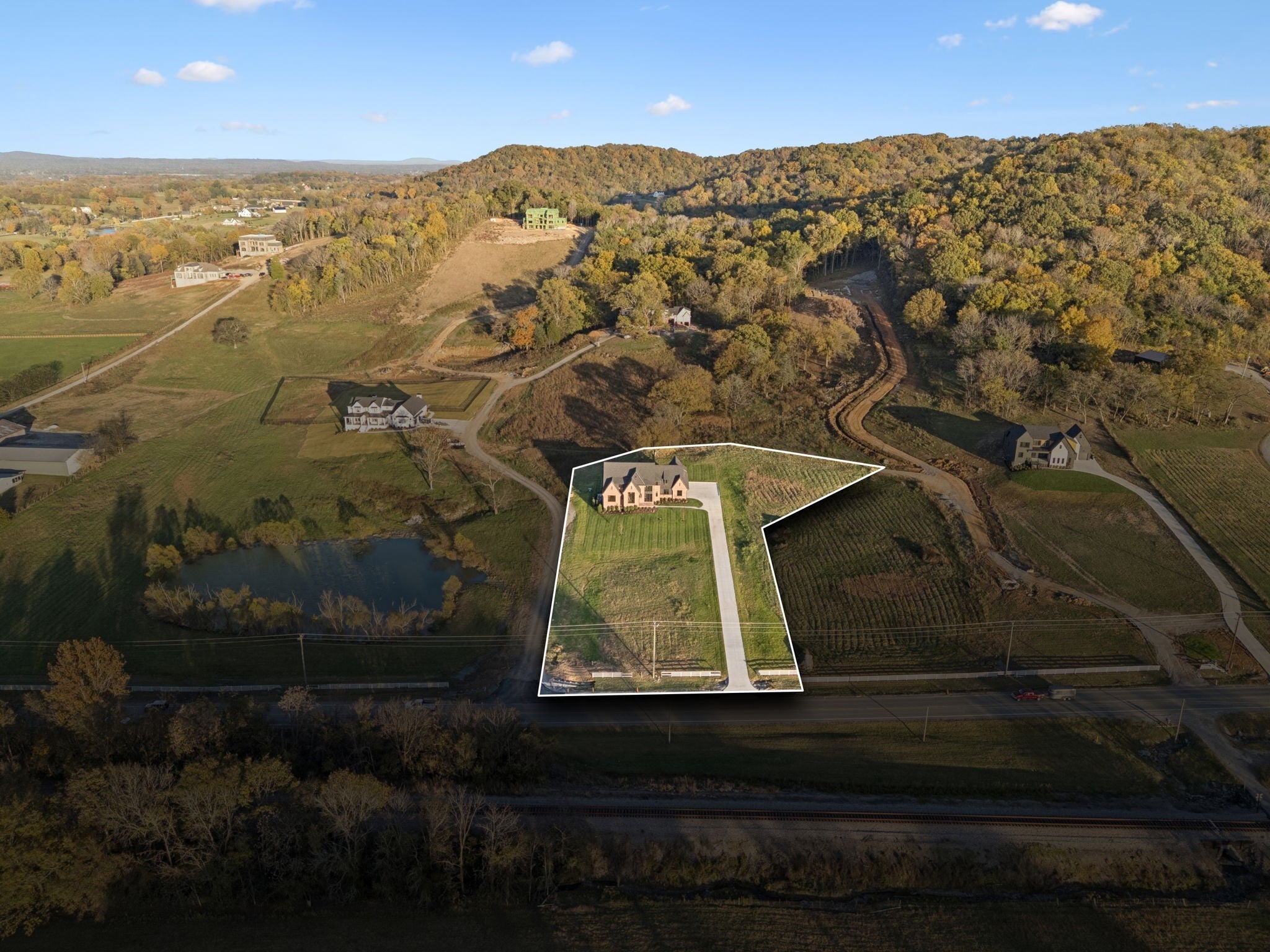
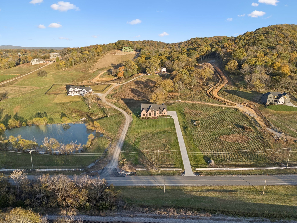
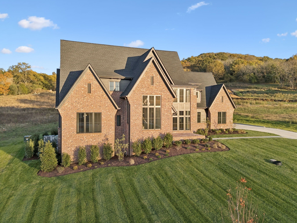
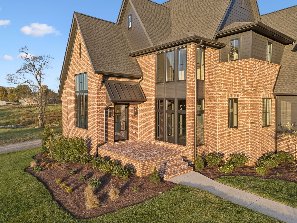
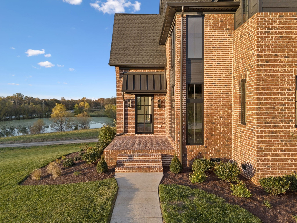
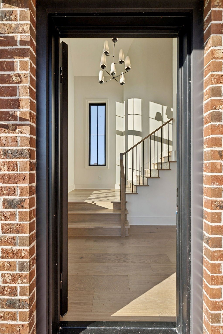
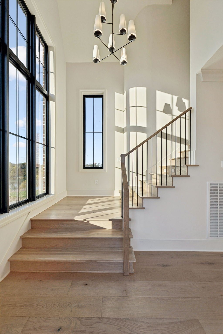
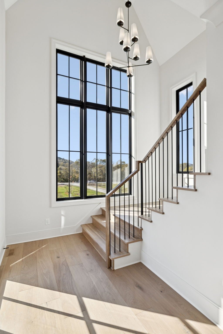
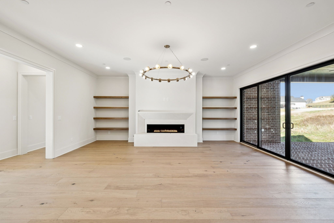
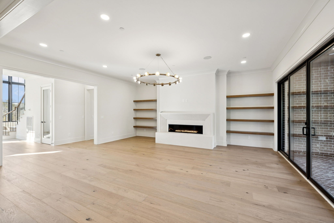
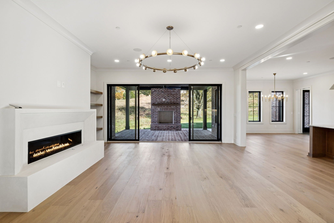
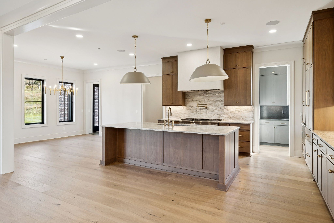
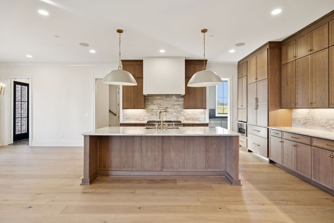
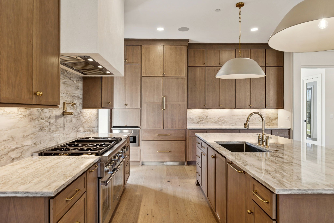
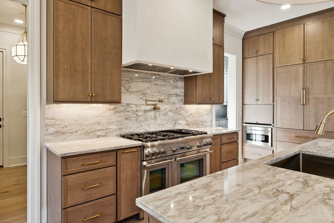
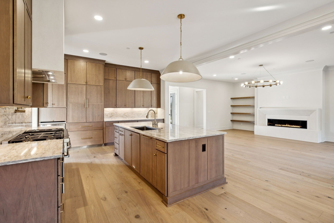
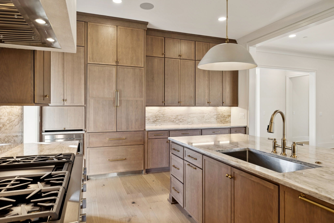
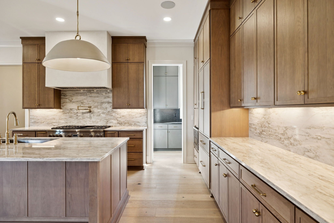
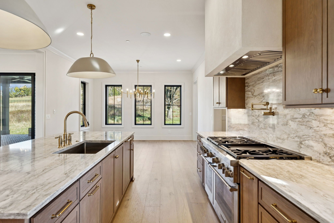
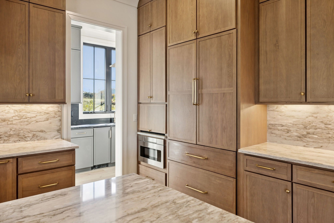
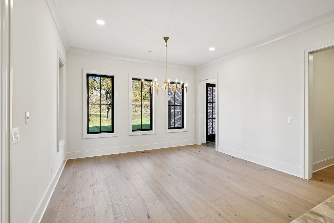
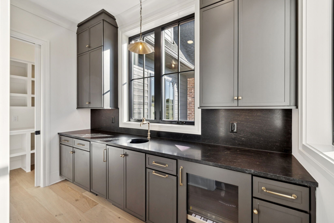
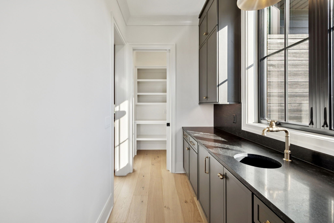
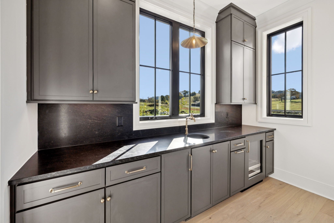
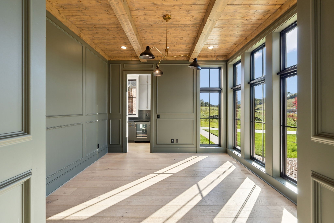
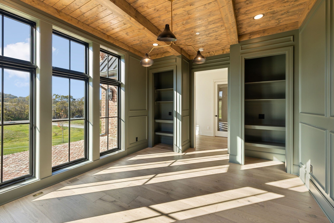
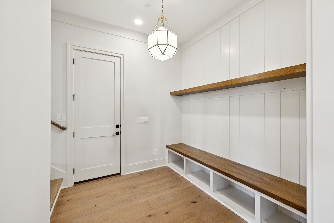
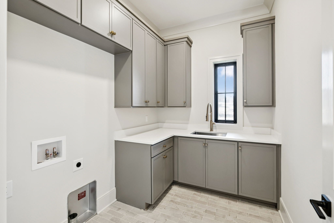
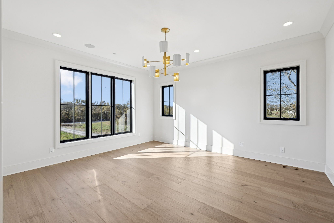
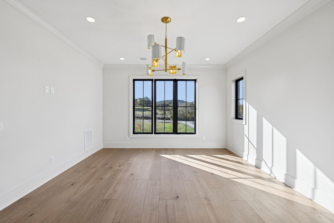
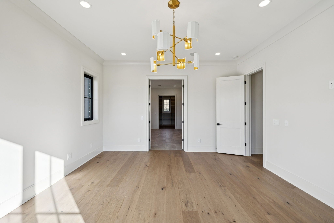
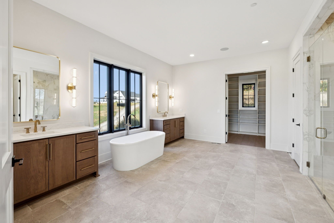
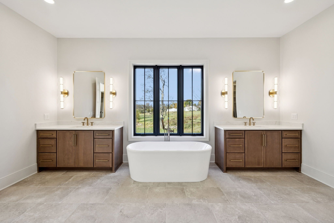
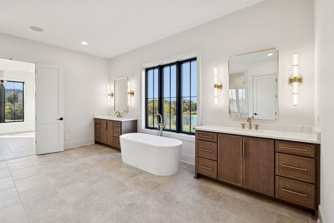
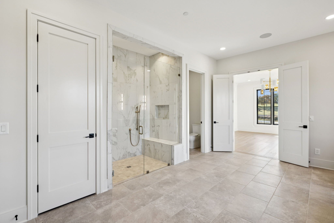
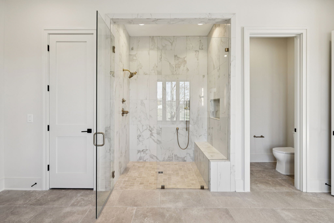
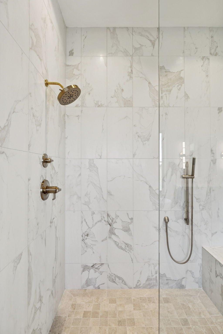
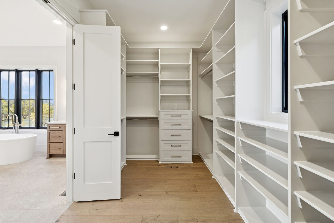
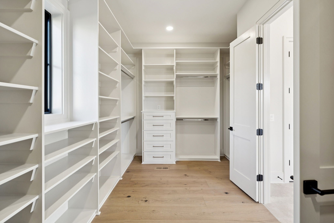
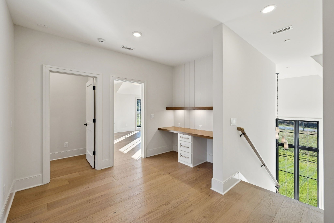
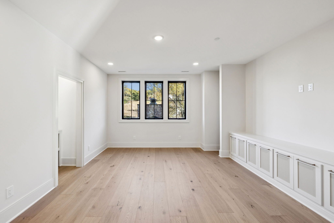
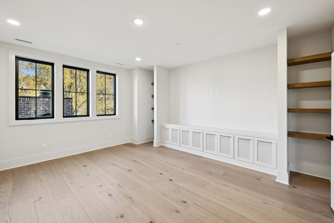
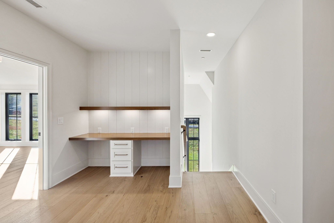
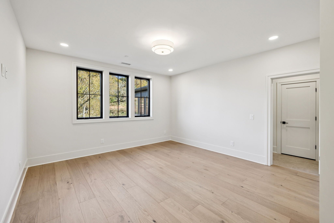
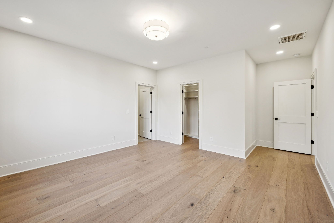
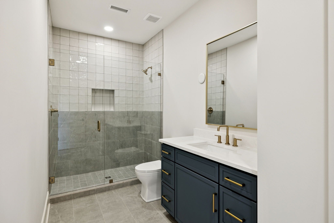
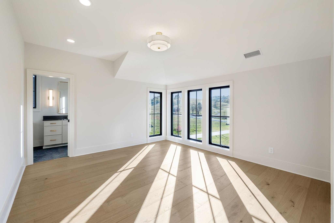
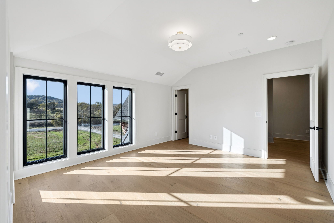
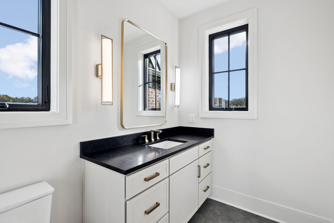
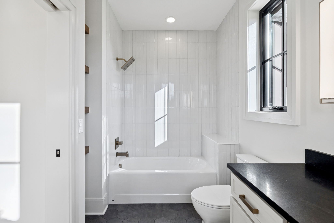
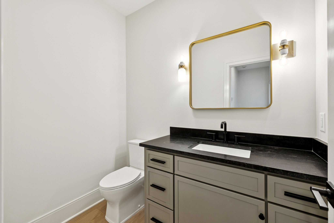
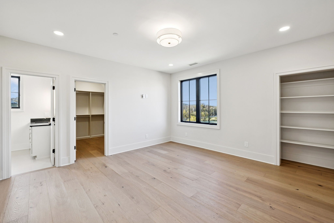
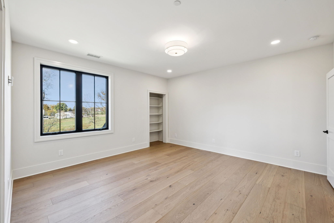
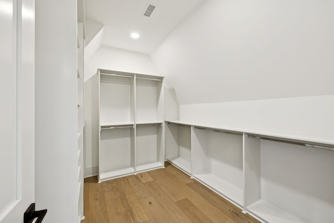
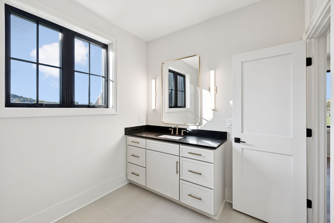
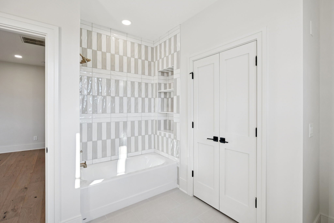
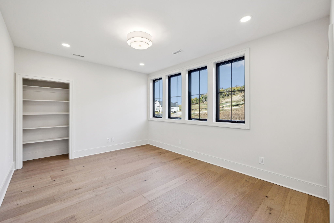

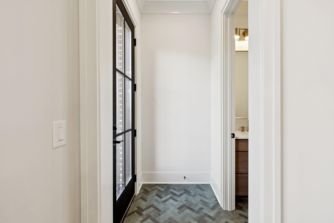
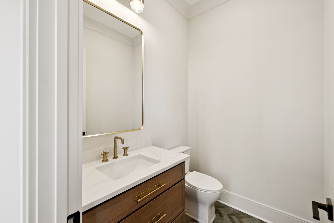
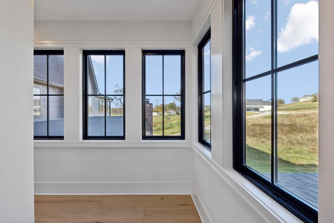
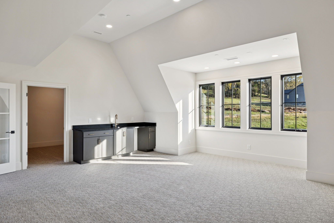
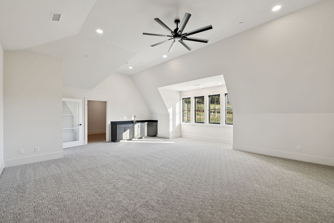
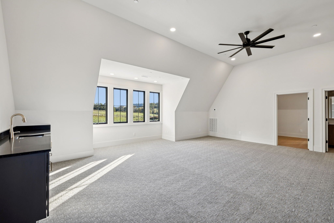
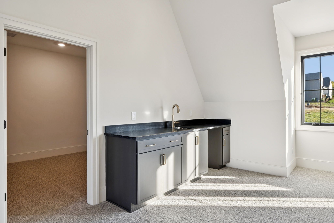
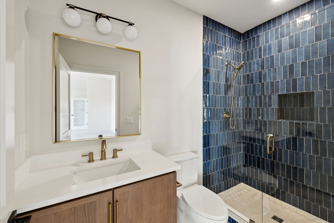
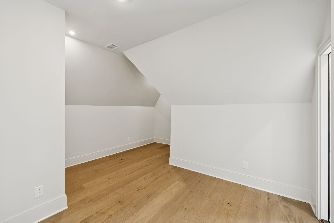
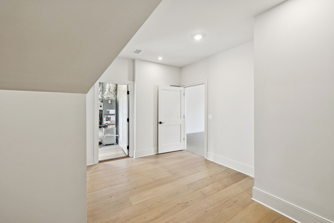
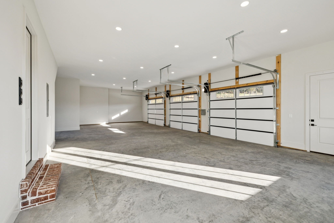
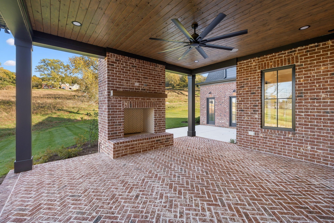
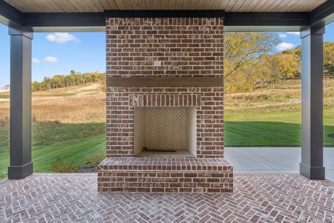
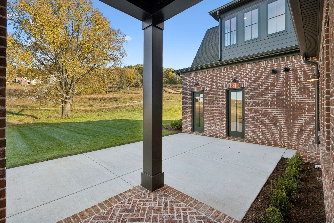
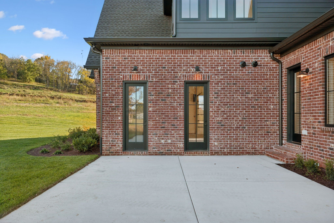
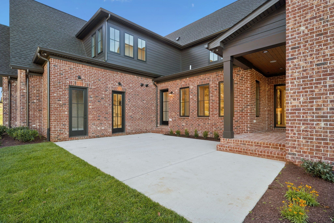
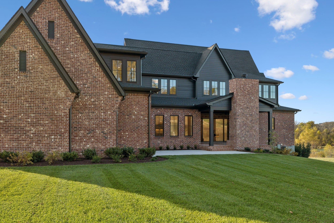
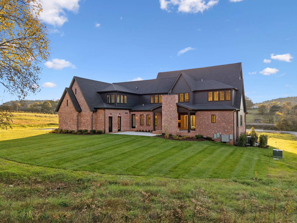
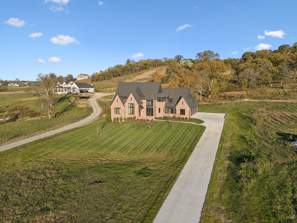
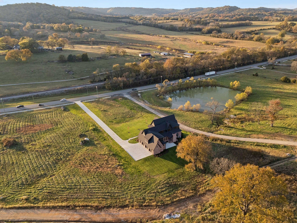
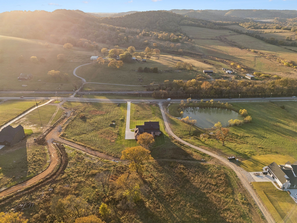
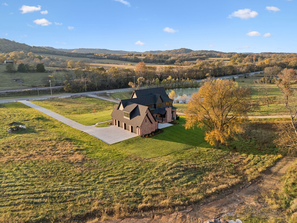
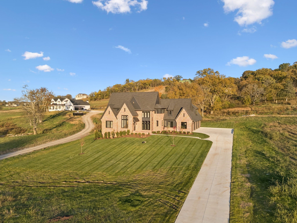
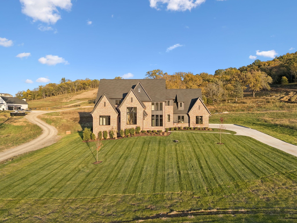
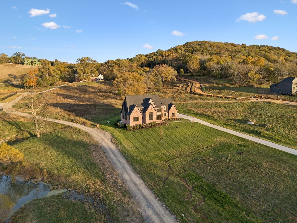
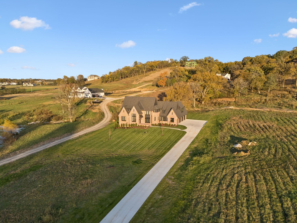
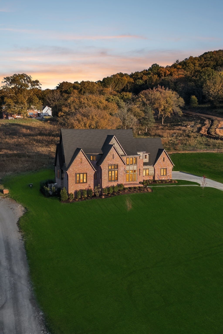
 Copyright 2025 RealTracs Solutions.
Copyright 2025 RealTracs Solutions.