$1,699,000 - 418 Creekmore Rd, Cottontown
- 4
- Bedrooms
- 4
- Baths
- 3,494
- SQ. Feet
- 20.43
- Acres
Custom 2023 Estate Home | Private Acreage & Compound Potential — Cottontown, TN Modern 2023 custom estate on a private rural setting in sought-after Cottontown, just 7 minutes to I-65 and close to Gallatin, White House, Springfield, and Portland. This luxury home features 4 bedrooms, 4.5 baths, cathedral ceilings, custom cabinetry, quartz countertops, oversized pantry, accordion glass doors to the covered porch, and a 3-car garage. Property includes fenced acreage, 2 barns, and an above-ground pool, ideal for livestock, hobby farming, or recreation. Currently home to alpacas. Substantial road frontage provides excellent potential for future homesites or a multi-generational compound (buyer to verify). Enjoy modern finishes, privacy, land, and proximity to Nashville-area amenities — a rare opportunity in Middle Tennessee.
Essential Information
-
- MLS® #:
- 3042202
-
- Price:
- $1,699,000
-
- Bedrooms:
- 4
-
- Bathrooms:
- 4.00
-
- Full Baths:
- 4
-
- Square Footage:
- 3,494
-
- Acres:
- 20.43
-
- Year Built:
- 2023
-
- Type:
- Residential
-
- Sub-Type:
- Single Family Residence
-
- Style:
- Traditional
-
- Status:
- Active
Community Information
-
- Address:
- 418 Creekmore Rd
-
- Subdivision:
- NA
-
- City:
- Cottontown
-
- County:
- Sumner County, TN
-
- State:
- TN
-
- Zip Code:
- 37048
Amenities
-
- Utilities:
- Electricity Available, Water Available
-
- Parking Spaces:
- 3
-
- # of Garages:
- 3
-
- Garages:
- Garage Door Opener, Garage Faces Side
-
- View:
- Valley
-
- Has Pool:
- Yes
-
- Pool:
- Above Ground
Interior
-
- Interior Features:
- Built-in Features, Ceiling Fan(s), Open Floorplan, Walk-In Closet(s)
-
- Appliances:
- Double Oven, Electric Oven, Cooktop, Gas Range, Dishwasher, Dryer, ENERGY STAR Qualified Appliances, Microwave, Refrigerator, Stainless Steel Appliance(s), Washer, Smart Appliance(s)
-
- Heating:
- Central, Electric
-
- Cooling:
- Central Air
-
- Fireplace:
- Yes
-
- # of Fireplaces:
- 3
-
- # of Stories:
- 2
Exterior
-
- Lot Description:
- Cleared, Level, Private, Rolling Slope, Sloped, Views, Wooded
-
- Roof:
- Shingle
-
- Construction:
- Brick
School Information
-
- Elementary:
- Oakmont Elementary
-
- Middle:
- White House Middle School
-
- High:
- White House High School
Additional Information
-
- Date Listed:
- November 7th, 2025
-
- Days on Market:
- 6
Listing Details
- Listing Office:
- Diyflatfee.com
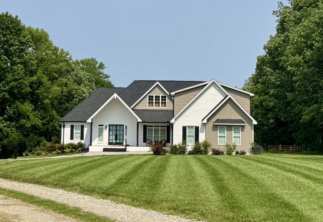
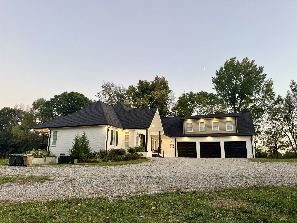
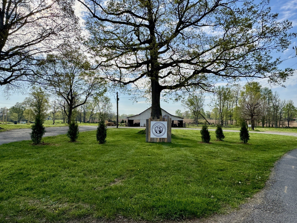
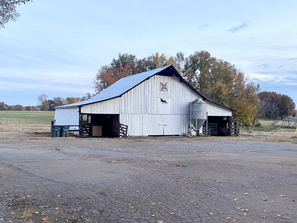
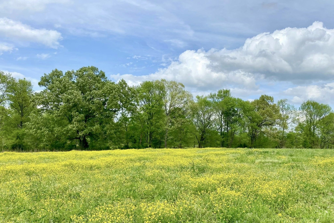
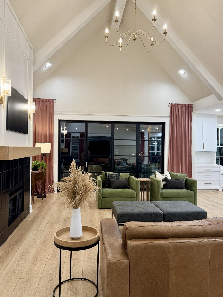
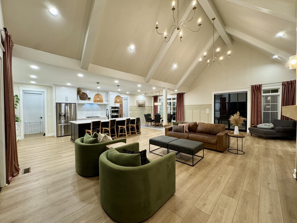
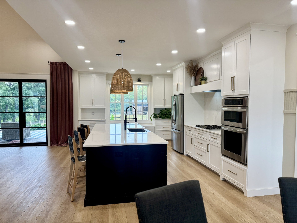
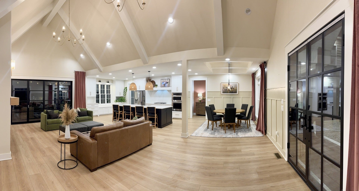
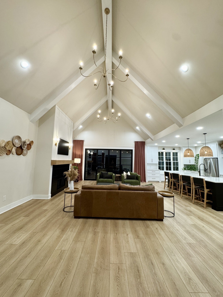
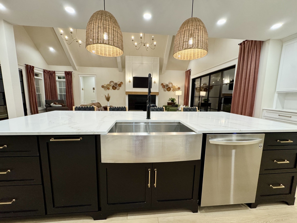
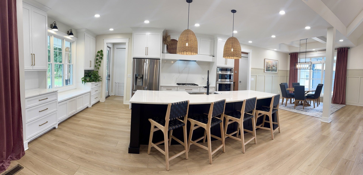
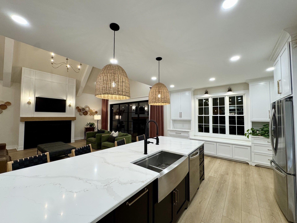
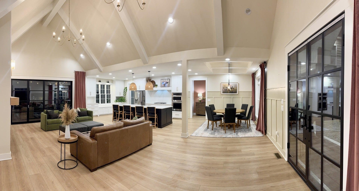
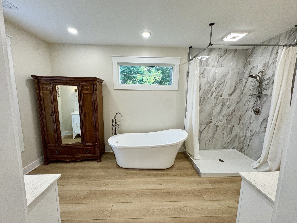
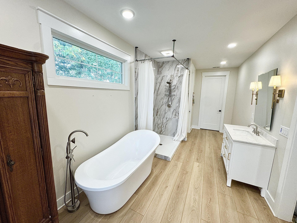
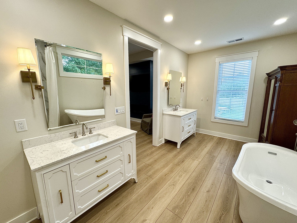

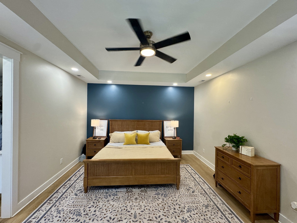
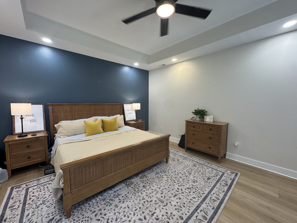
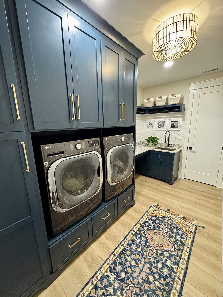
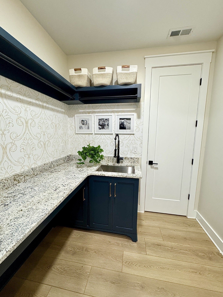
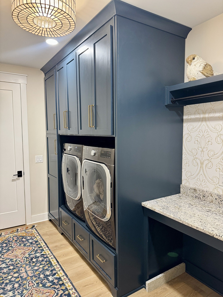
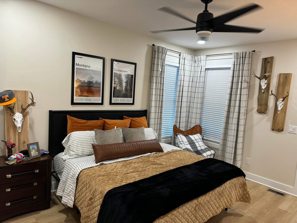
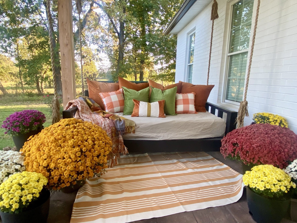
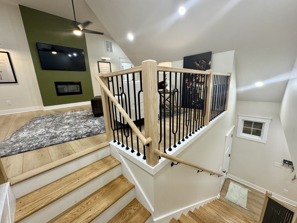
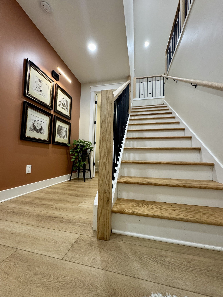
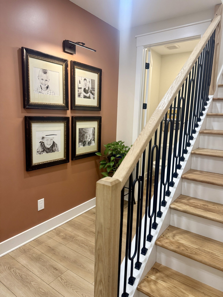
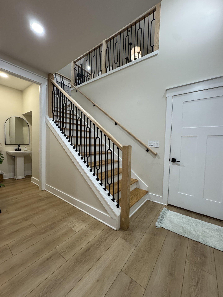
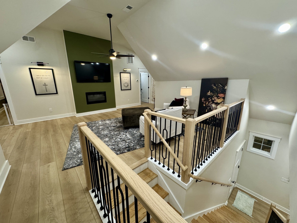
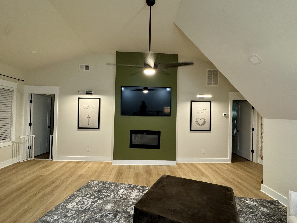
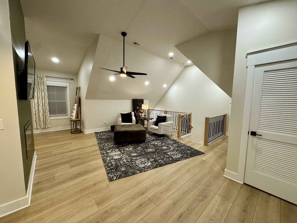
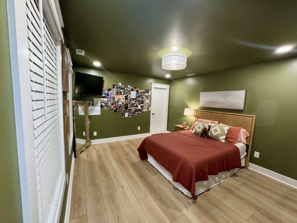
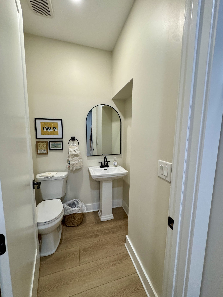
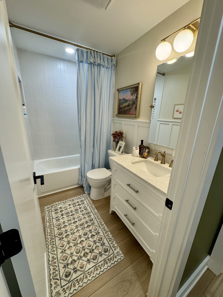
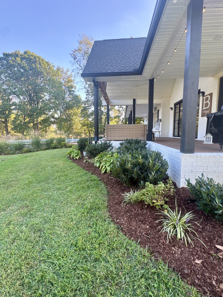
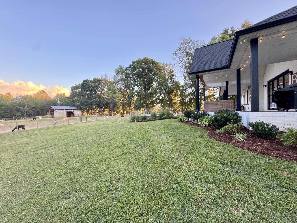
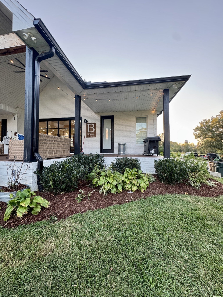
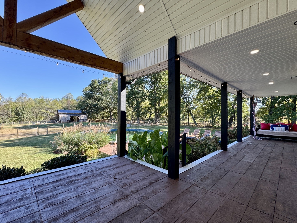
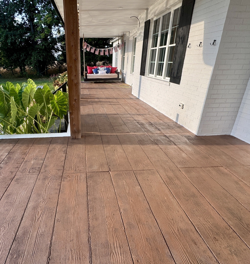
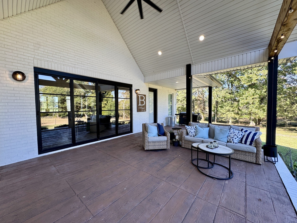
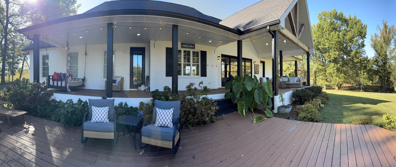
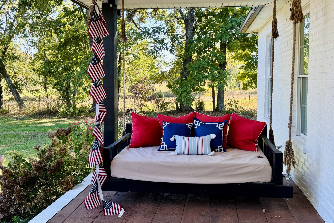
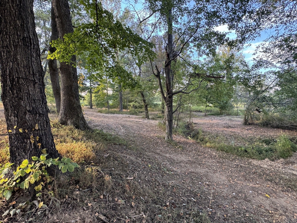
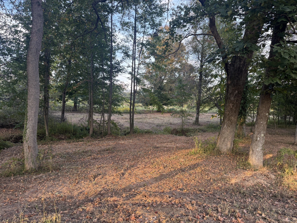

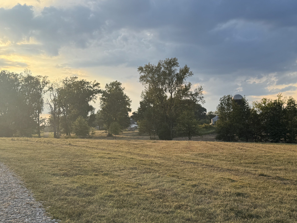
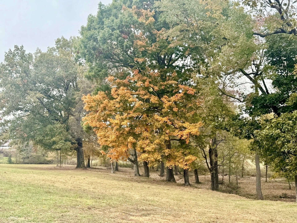
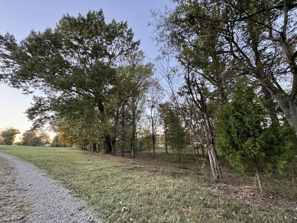
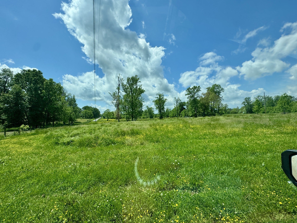
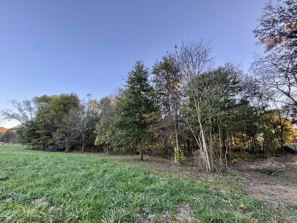
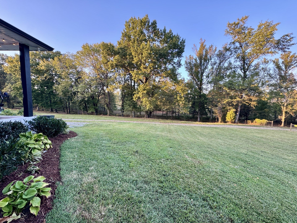
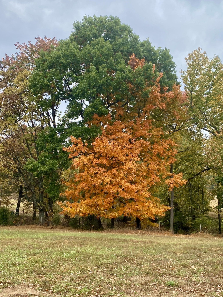
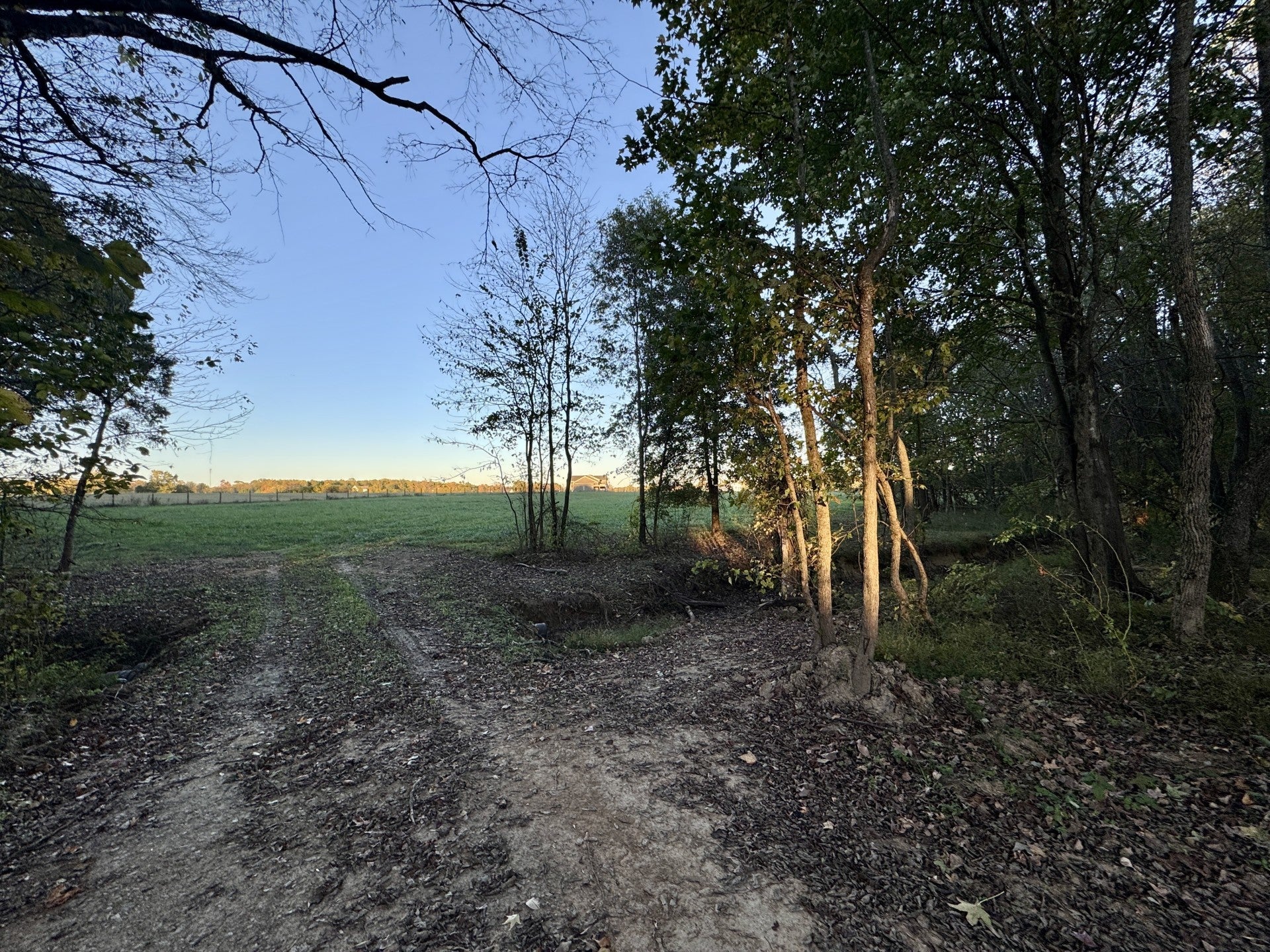
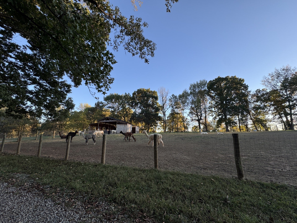
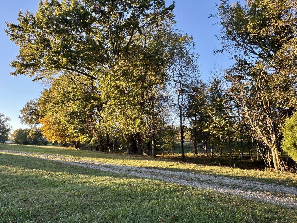
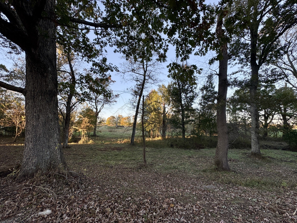
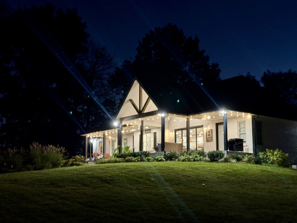
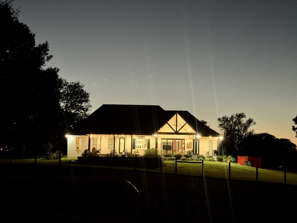
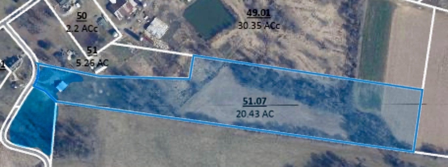
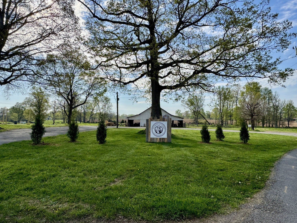
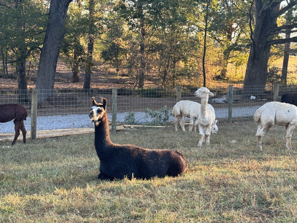
 Copyright 2025 RealTracs Solutions.
Copyright 2025 RealTracs Solutions.