$1,290,000 - 600 Nixon Way, Dowelltown
- 4
- Bedrooms
- 4½
- Baths
- 6,457
- SQ. Feet
- 37
- Acres
Experience true peace and privacy with this custom-built, one-owner brick home on nearly 40 acres. The property is surrounded by mature trees with no neighbors in sight, featuring open fields for livestock or gardening, wooded areas full of wildlife, and two ponds plus a stream. This impressive three-story home with an elevator showcases quality craftsmanship and thoughtful design throughout. Inside, you’ll find 4 bedrooms, 3 bonus rooms, a formal dining room, in-home library/office, and beautiful detailed trim work. The fully finished basement includes its own kitchen and laundry—perfect for multigenerational living or guests. Enjoy two fireplaces, a 2-car attached garage with additional basement parking, and large covered front and back porches overlooking the peaceful countryside. Located just minutes from Smithville and one hour from BNA, this property offers the perfect blend of comfort, quality, and total seclusion.
Essential Information
-
- MLS® #:
- 3042184
-
- Price:
- $1,290,000
-
- Bedrooms:
- 4
-
- Bathrooms:
- 4.50
-
- Full Baths:
- 4
-
- Half Baths:
- 1
-
- Square Footage:
- 6,457
-
- Acres:
- 37.00
-
- Year Built:
- 2000
-
- Type:
- Residential
-
- Sub-Type:
- Single Family Residence
-
- Status:
- Active
Community Information
-
- Address:
- 600 Nixon Way
-
- Subdivision:
- none
-
- City:
- Dowelltown
-
- County:
- Dekalb County, TN
-
- State:
- TN
-
- Zip Code:
- 37059
Amenities
-
- Utilities:
- Water Available
-
- Parking Spaces:
- 14
-
- # of Garages:
- 4
-
- Garages:
- Attached, Circular Driveway, Concrete, Driveway, Gravel, Parking Pad
Interior
-
- Interior Features:
- Bookcases, Built-in Features, Ceiling Fan(s), Elevator, High Ceilings, Walk-In Closet(s), High Speed Internet
-
- Appliances:
- Oven, Range, Dishwasher, Microwave, Refrigerator, Stainless Steel Appliance(s)
-
- Heating:
- Central
-
- Cooling:
- Central Air
-
- Fireplace:
- Yes
-
- # of Fireplaces:
- 2
-
- # of Stories:
- 3
Exterior
-
- Roof:
- Shingle
-
- Construction:
- Brick
School Information
-
- Elementary:
- DeKalb West Elementary
-
- Middle:
- DeKalb West Elementary
-
- High:
- De Kalb County High School
Additional Information
-
- Date Listed:
- November 7th, 2025
-
- Days on Market:
- 10
Listing Details
- Listing Office:
- The Realty Firm - Smithville
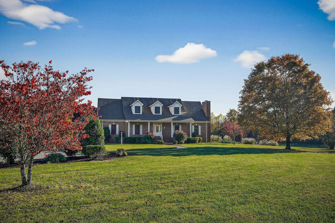
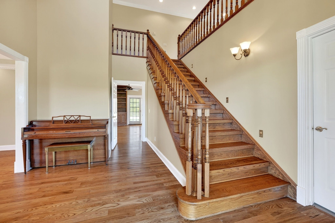
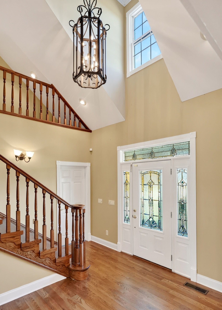
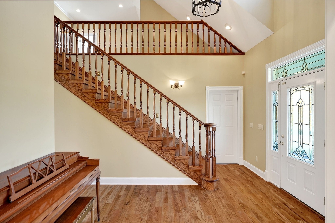
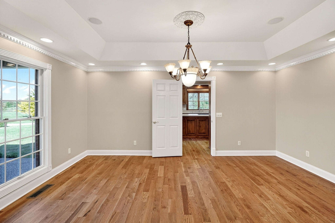
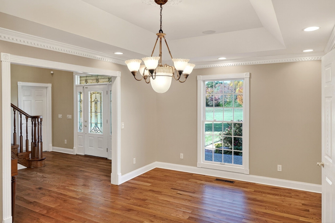
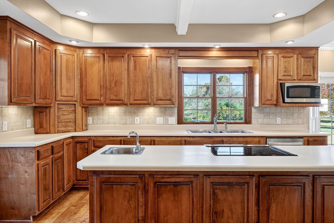
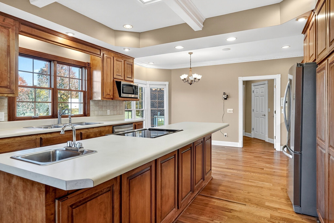
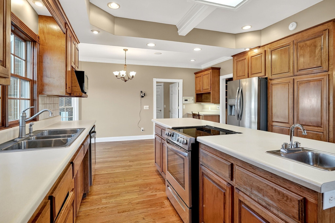
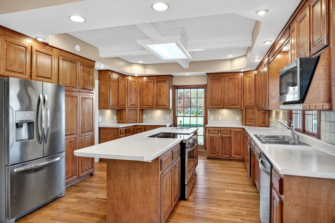
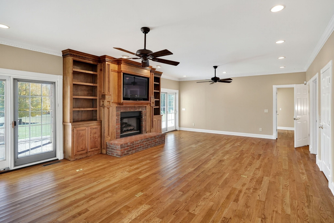
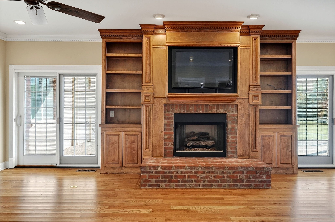
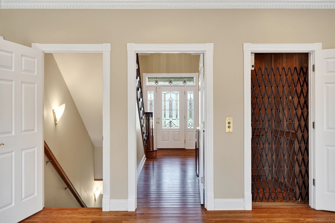
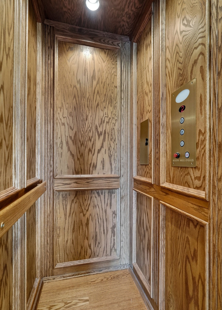
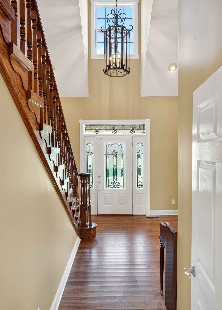
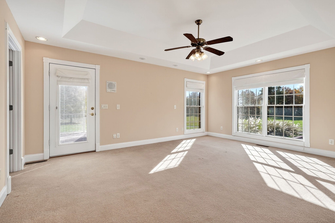
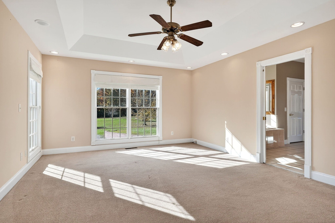
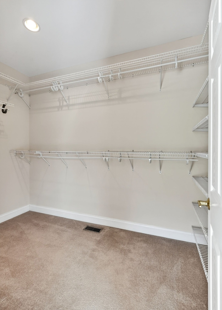
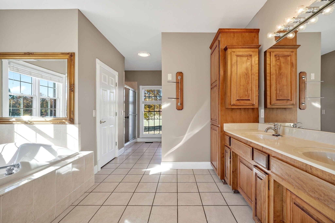
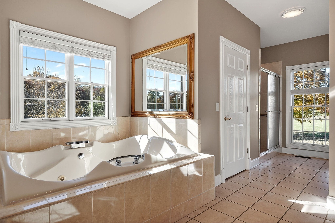
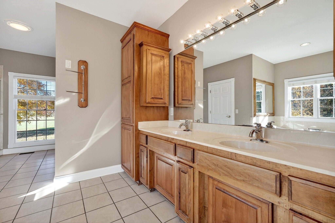
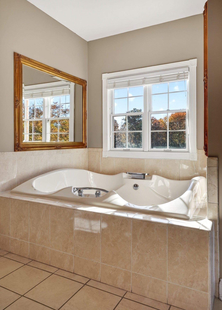
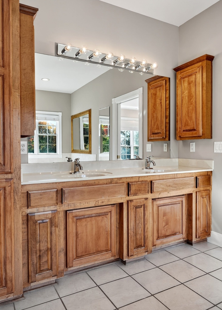
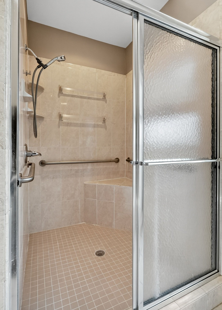
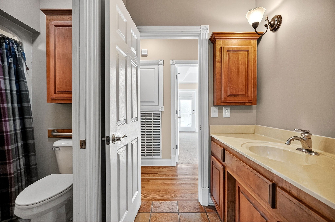
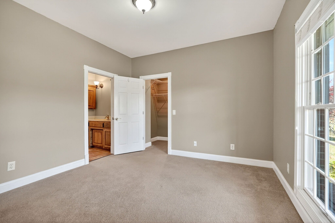
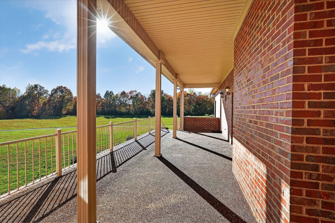
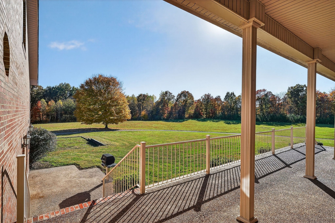
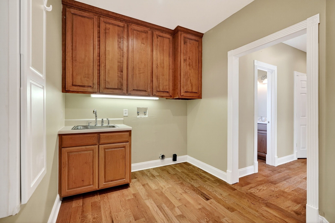
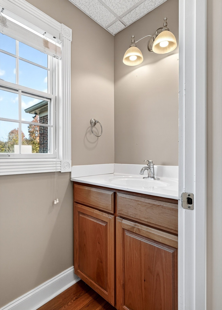
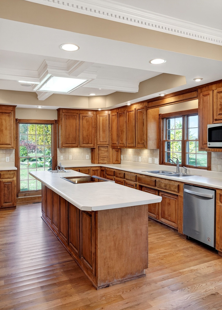
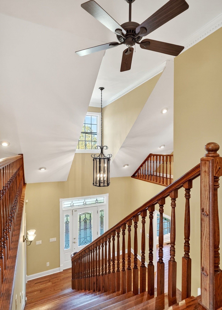
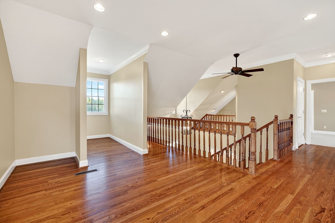
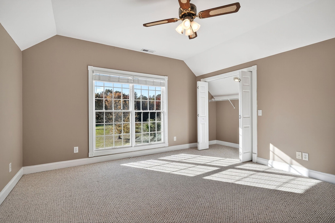
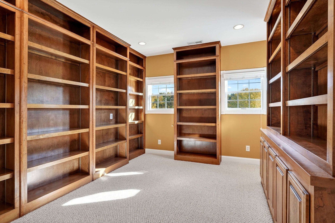
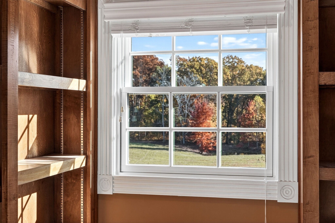
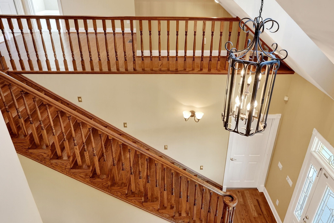
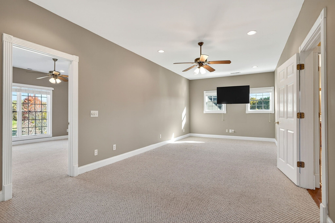
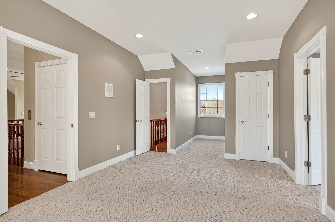
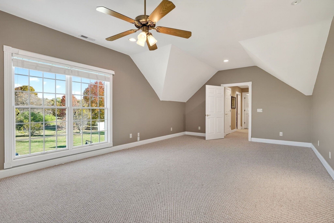
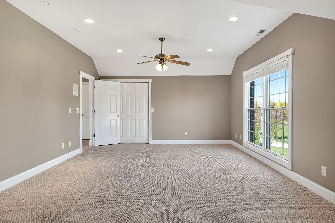
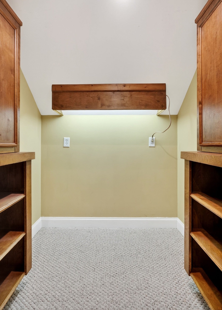
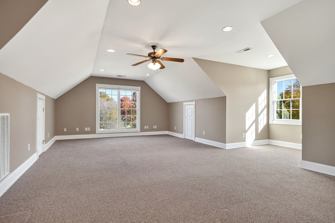
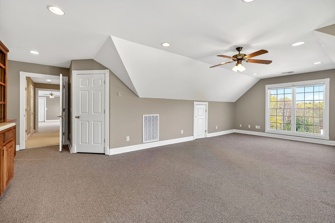
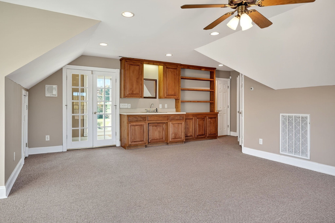
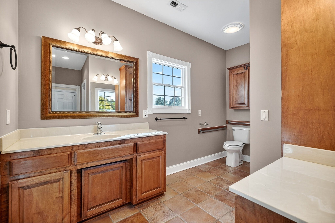
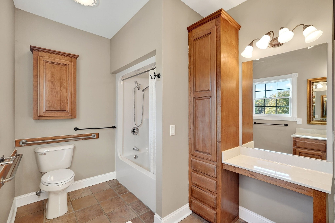
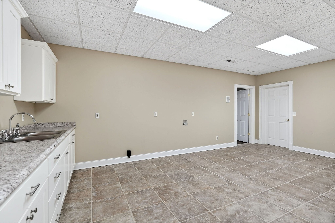
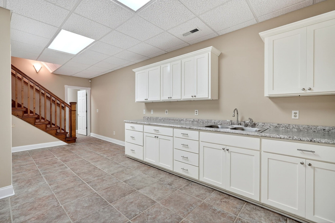
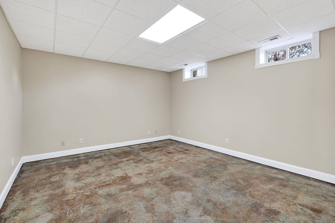
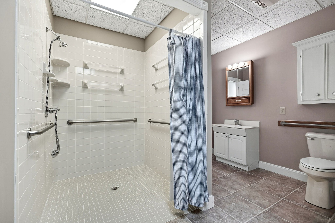
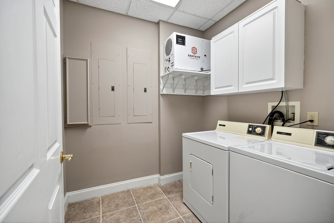
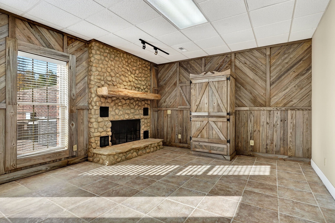
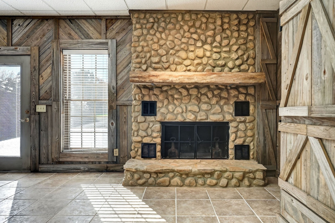
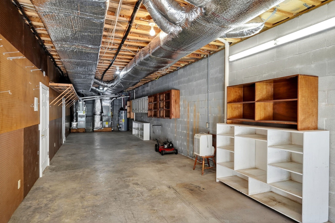
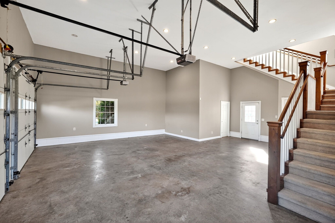
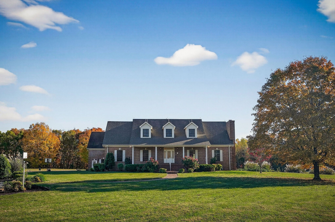
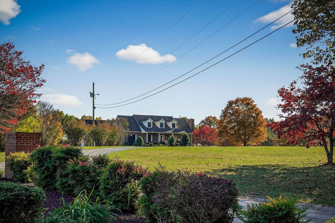
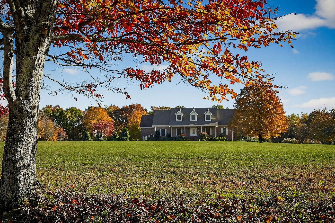
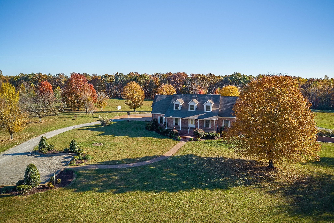
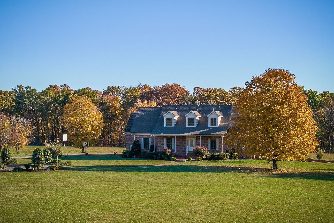
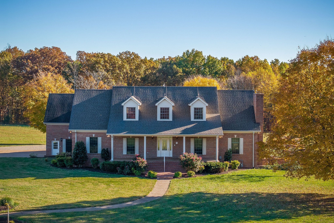
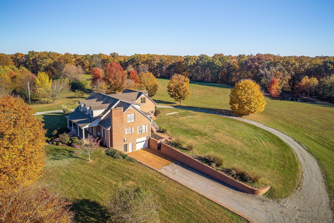
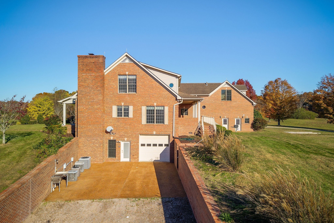
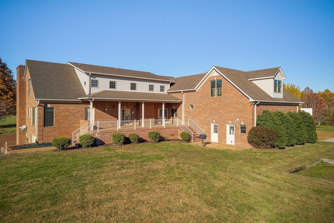
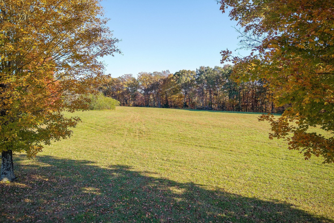
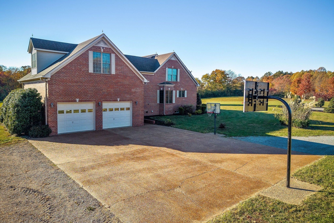
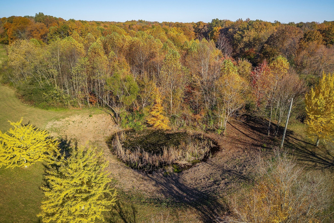
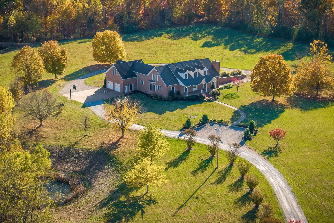
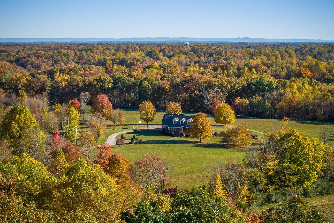
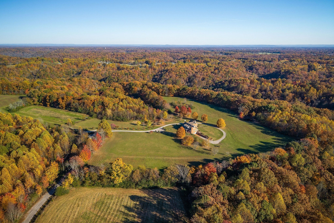
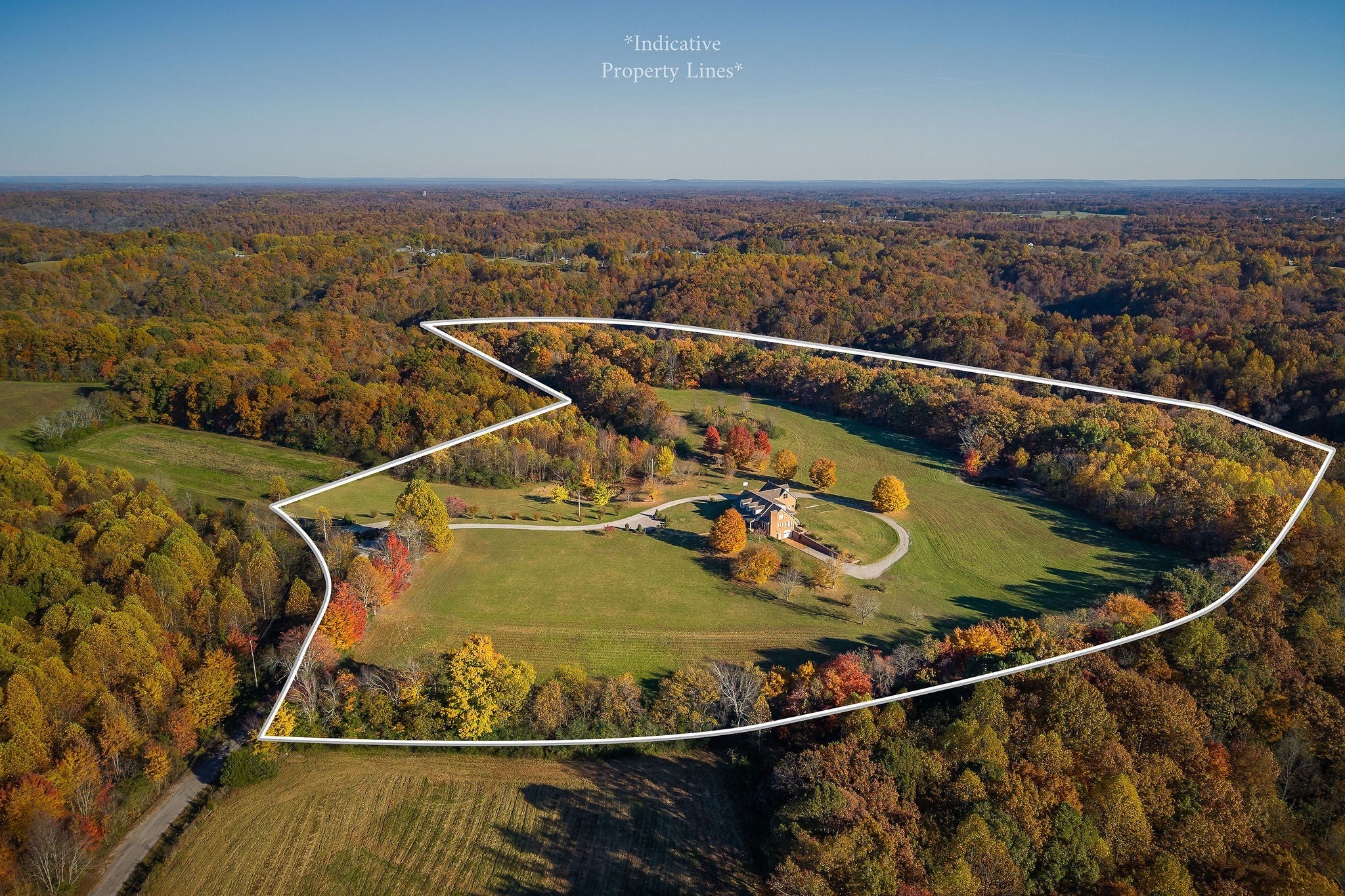
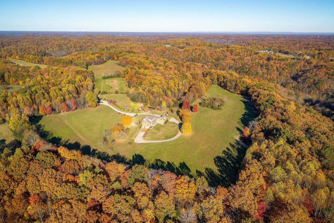
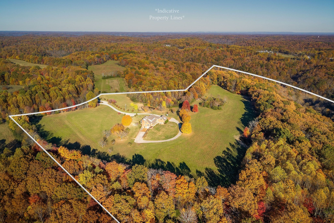
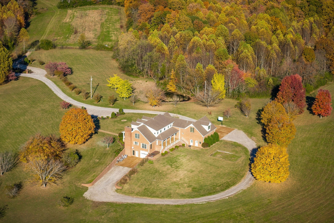
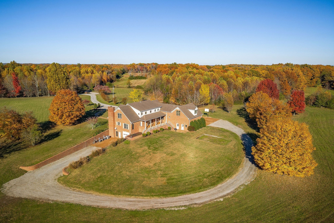
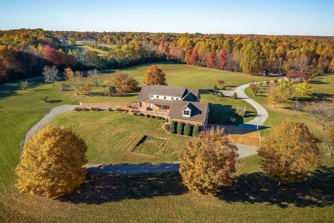
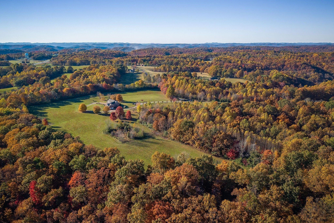
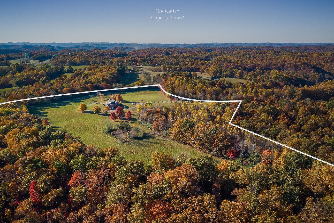
 Copyright 2025 RealTracs Solutions.
Copyright 2025 RealTracs Solutions.