$1,499,000 - 5225 Stallworth Dr, Nashville
- 4
- Bedrooms
- 4
- Baths
- 3,728
- SQ. Feet
- 0.26
- Acres
Located on a quiet, tree-lined street in Crieve Hall, this new build was designed with intention. Inside, natural light floods the home, highlighting thoughtful architectural details and warm, livable design throughout each space. A sunken living room anchors the main level, complete with a gas fireplace and an irrigated live planter, creating a signature space that feels both striking and inviting. The kitchen is built for gathering, with an oversized island and a butler’s pantry equipped for a second fridge and dishwasher. Sliding glass doors open to a covered outdoor living space featuring a dual gas and wood-burning stone fireplace, framed by established greenery for privacy and year-round enjoyment. A main-level bedroom en-suite provides flexibility for guests or multigenerational living. Upstairs, the primary suite is a true retreat with custom millwork, a private walk-out balcony overlooking the backyard, and a spa-inspired bath featuring an oversized shower, soaking tub, and picture windows. Two additional bedrooms share a Jack-and-Jill bath, while a dedicated office with built-ins creates an inspired work-from-home space. A spacious bonus room with a half bath completes the upper level. Experience a neighborhood where neighbors know each other by name, and community is simply part of the everyday fabric of life. Walk to Crieve Hall Elementary, Crieve Hall Bagel, Yogi’s Pizza, and Cul2Vate farm store, with the Seven Mile Creek walking trail just steps away. Everyday essentials like Target, E+Rose, and The Well Coffeehouse are less than 10 minutes from your door. Showings start this Sunday Nov 9th | Open Sunday 2-4pm.
Essential Information
-
- MLS® #:
- 3042140
-
- Price:
- $1,499,000
-
- Bedrooms:
- 4
-
- Bathrooms:
- 4.00
-
- Full Baths:
- 3
-
- Half Baths:
- 2
-
- Square Footage:
- 3,728
-
- Acres:
- 0.26
-
- Year Built:
- 2025
-
- Type:
- Residential
-
- Sub-Type:
- Horizontal Property Regime - Detached
-
- Status:
- Active
Community Information
-
- Address:
- 5225 Stallworth Dr
-
- Subdivision:
- Crieve Hall
-
- City:
- Nashville
-
- County:
- Davidson County, TN
-
- State:
- TN
-
- Zip Code:
- 37220
Amenities
-
- Utilities:
- Water Available
-
- Parking Spaces:
- 2
-
- # of Garages:
- 2
-
- Garages:
- Attached
Interior
-
- Interior Features:
- Built-in Features, Entrance Foyer, Open Floorplan, Pantry, Walk-In Closet(s)
-
- Appliances:
- Gas Oven, Gas Range
-
- Heating:
- Central
-
- Cooling:
- Central Air
-
- Fireplace:
- Yes
-
- # of Fireplaces:
- 2
-
- # of Stories:
- 2
Exterior
-
- Lot Description:
- Level
-
- Construction:
- Hardboard Siding, Stone
School Information
-
- Elementary:
- Crieve Hall Elementary
-
- Middle:
- Croft Design Center
-
- High:
- John Overton Comp High School
Additional Information
-
- Date Listed:
- November 7th, 2025
-
- Days on Market:
- 6
Listing Details
- Listing Office:
- Compass Re
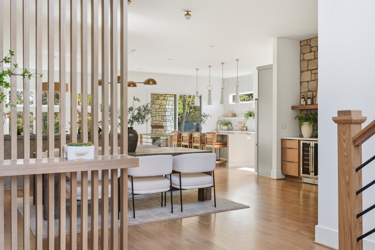
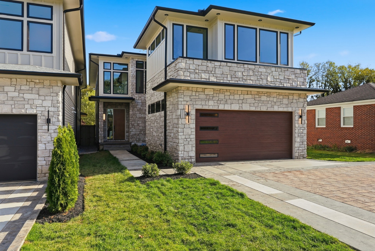
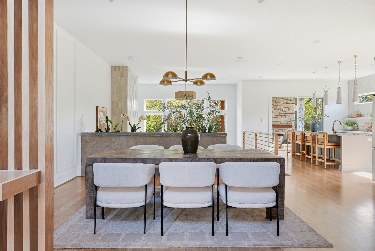
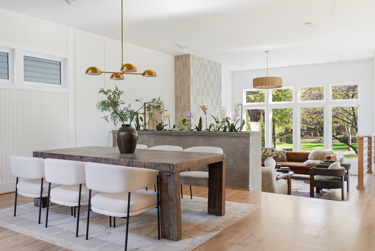
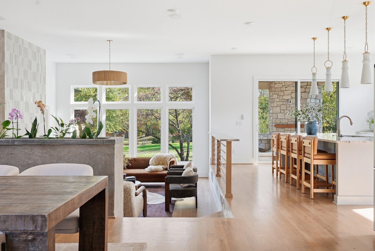



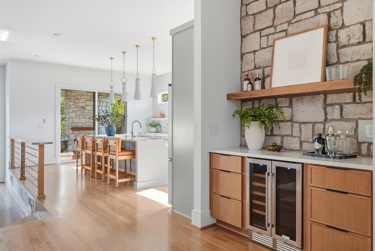


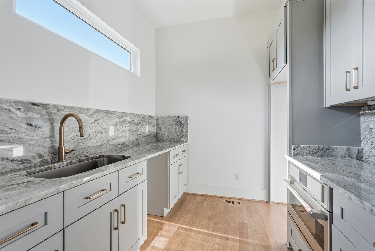

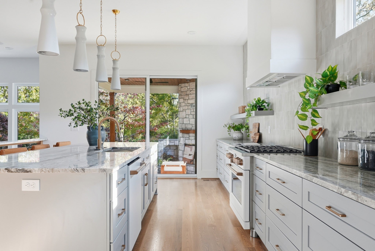
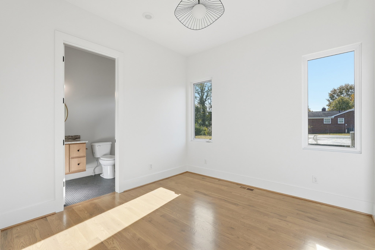
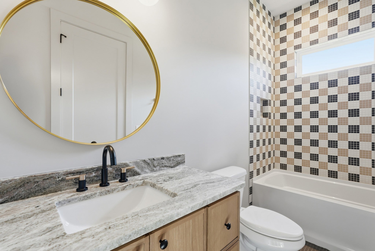
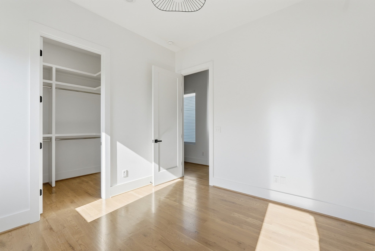
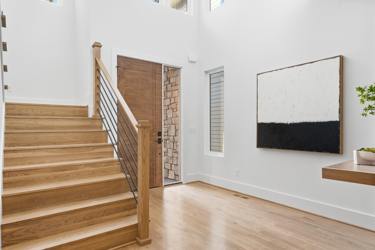
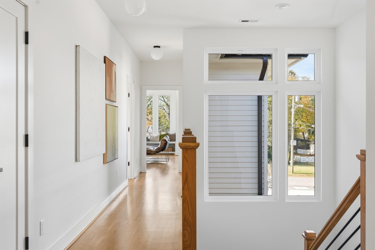

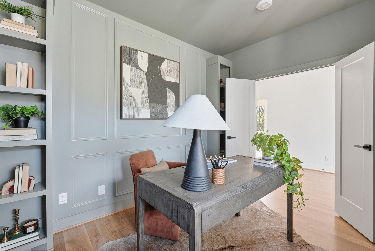


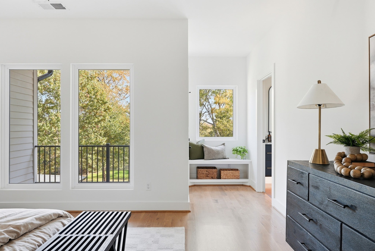
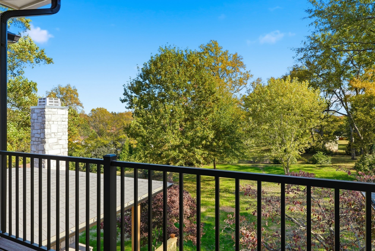
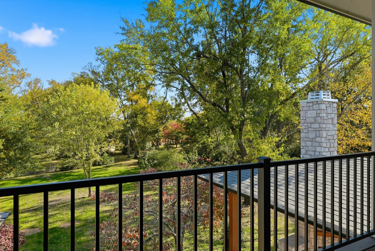
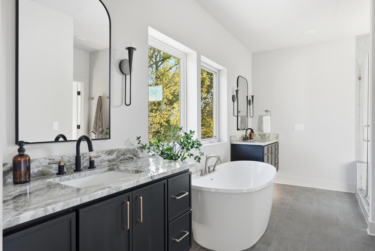
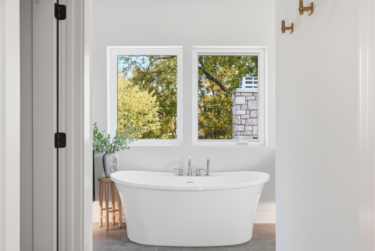
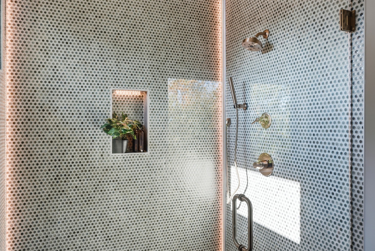
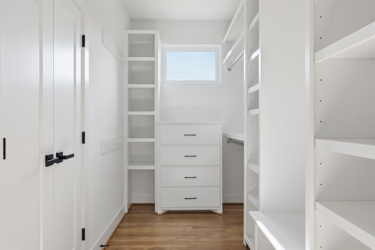

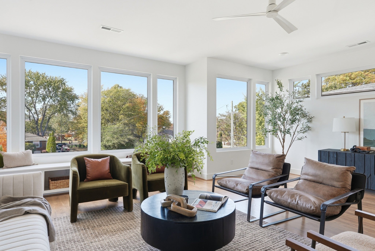
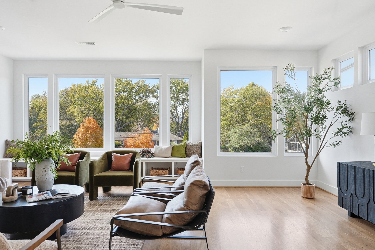
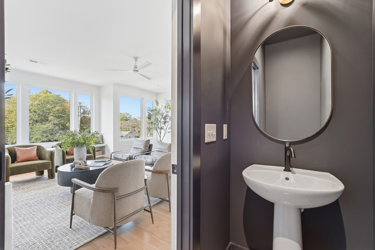
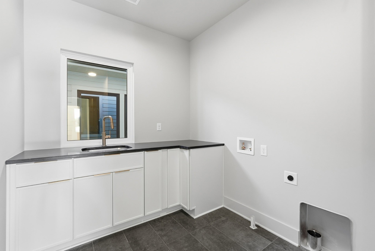
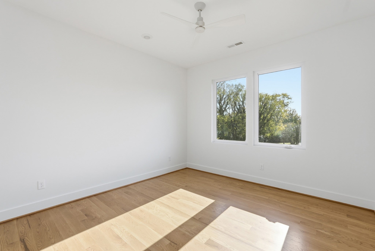
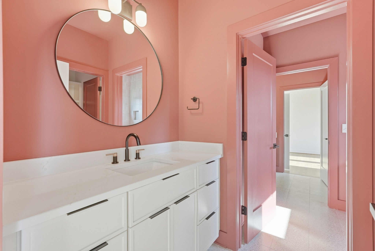
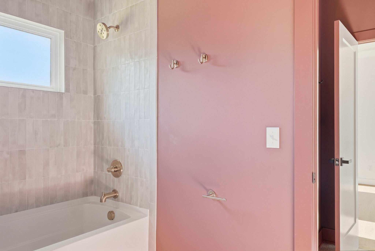
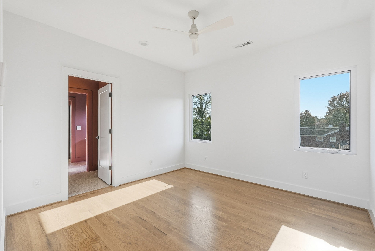
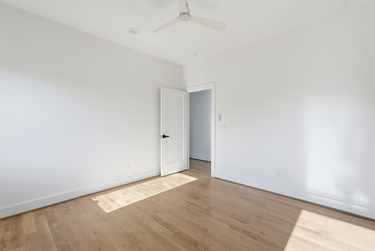
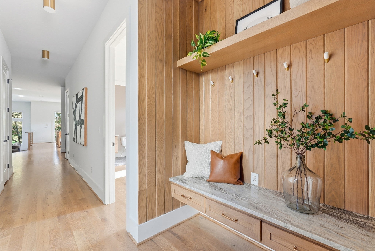
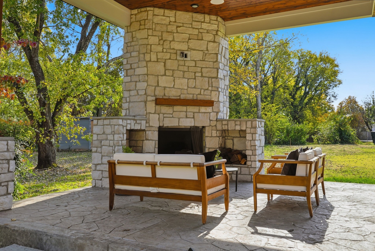
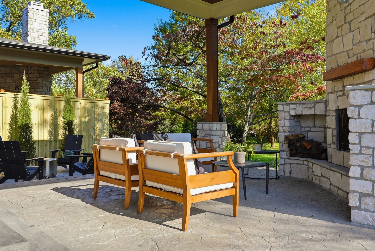
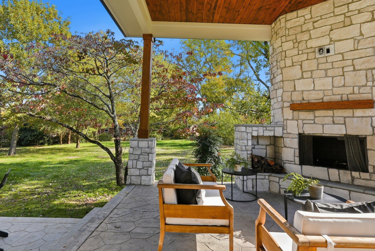
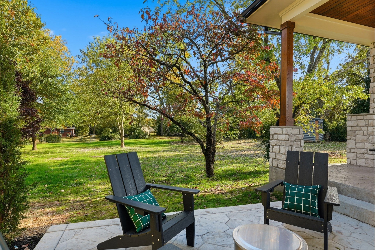
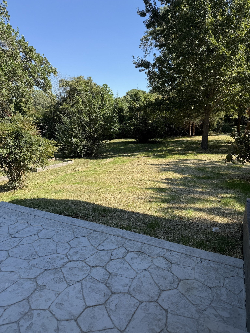
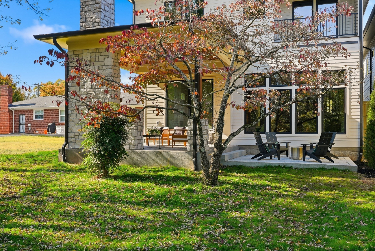
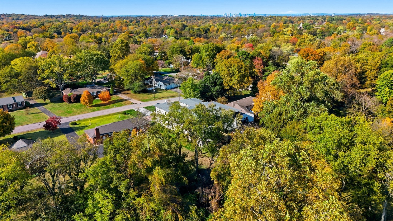

 Copyright 2025 RealTracs Solutions.
Copyright 2025 RealTracs Solutions.