$1,250,000 - 1226 Preston Dr, Nashville
- 4
- Bedrooms
- 4½
- Baths
- 3,226
- SQ. Feet
- 0.35
- Acres
Moments from Shelby Bottoms Park and East Nashville favorites like Rosepepper, Two Ten Jack, and Noko, this Scandinavian-inspired oasis by Paros Group is truly one of a kind. Step inside to discover soaring ceilings, solid oak floors, and a chef’s kitchen featuring a custom range hood, spacious pantry, and seamless flow to the dining area and screened-in deck. Every detail has been thoughtfully designed—from the accent walls and artisan tilework to designer lighting, built-ins, and architectural touches throughout. Upstairs, a stunning bonus room with wet bar, window wall, and private balcony offers the perfect retreat. Outside, enjoy a generous backyard with plenty of space for a pool or outdoor entertaining. If you’ve been waiting for a home that stands apart in both quality and craftsmanship—welcome home
Essential Information
-
- MLS® #:
- 3042072
-
- Price:
- $1,250,000
-
- Bedrooms:
- 4
-
- Bathrooms:
- 4.50
-
- Full Baths:
- 4
-
- Half Baths:
- 1
-
- Square Footage:
- 3,226
-
- Acres:
- 0.35
-
- Year Built:
- 2025
-
- Type:
- Residential
-
- Sub-Type:
- Horizontal Property Regime - Detached
-
- Status:
- Active
Community Information
-
- Address:
- 1226 Preston Dr
-
- Subdivision:
- Porter Heights
-
- City:
- Nashville
-
- County:
- Davidson County, TN
-
- State:
- TN
-
- Zip Code:
- 37206
Amenities
-
- Utilities:
- Electricity Available, Water Available
-
- Parking Spaces:
- 4
-
- # of Garages:
- 2
-
- Garages:
- Attached, Concrete
Interior
-
- Interior Features:
- Built-in Features, Ceiling Fan(s), Extra Closets, High Ceilings, Open Floorplan, Pantry, Walk-In Closet(s), Wet Bar, High Speed Internet
-
- Appliances:
- Electric Oven, Gas Range, Dishwasher, Disposal, Microwave, Refrigerator
-
- Heating:
- Central, Electric
-
- Cooling:
- Central Air, Electric
-
- Fireplace:
- Yes
-
- # of Fireplaces:
- 1
-
- # of Stories:
- 2
Exterior
-
- Lot Description:
- Level
-
- Roof:
- Shingle
-
- Construction:
- Hardboard Siding
School Information
-
- Elementary:
- Rosebank Elementary
-
- Middle:
- Stratford STEM Magnet School Lower Campus
-
- High:
- Stratford STEM Magnet School Upper Campus
Additional Information
-
- Date Listed:
- November 7th, 2025
-
- Days on Market:
- 11
Listing Details
- Listing Office:
- Compass Re
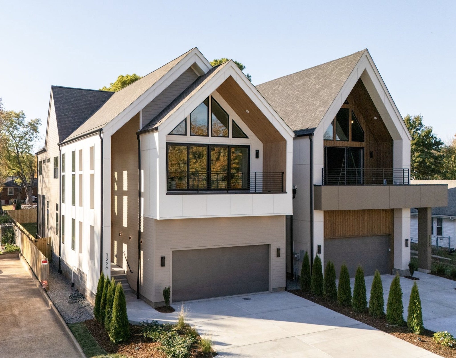
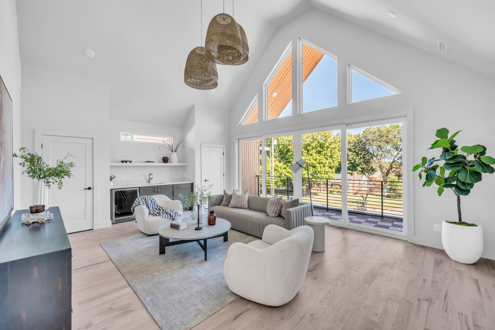

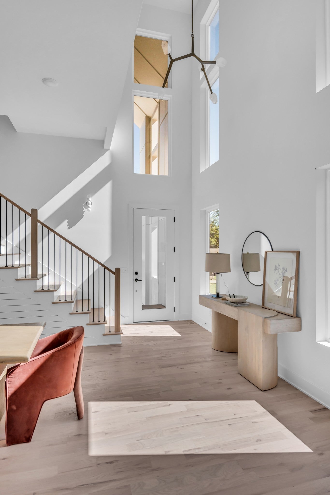




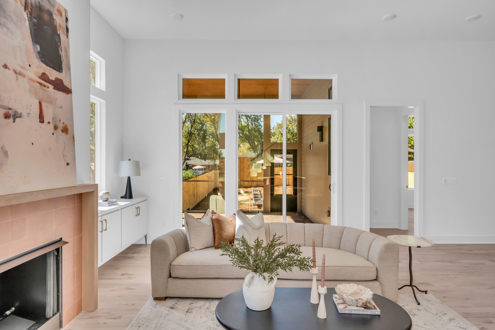





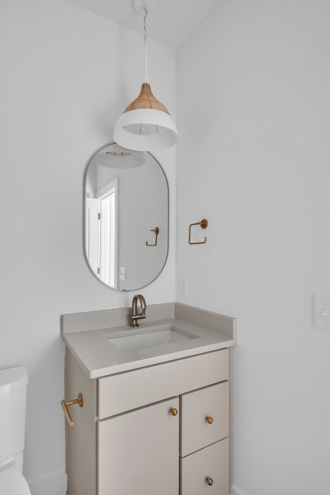


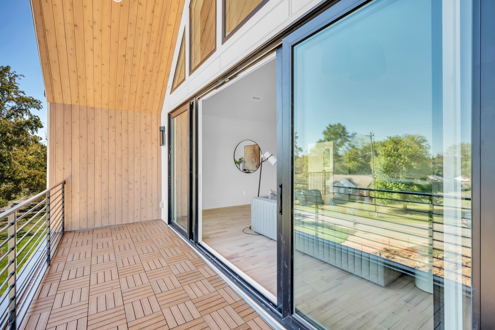
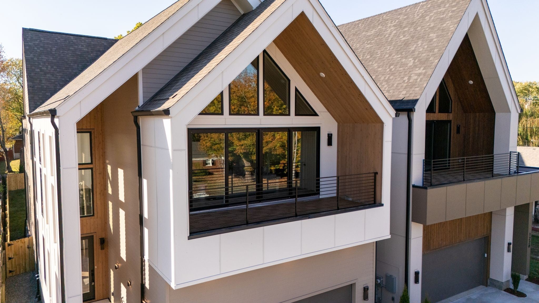

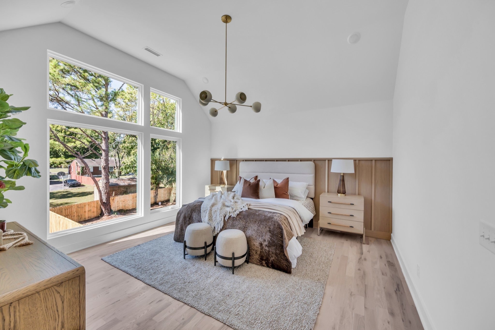

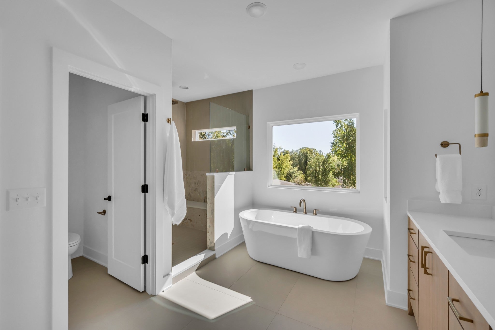

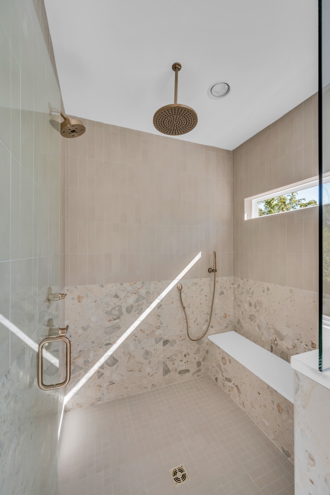

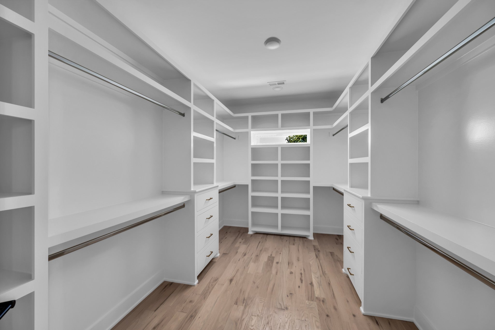
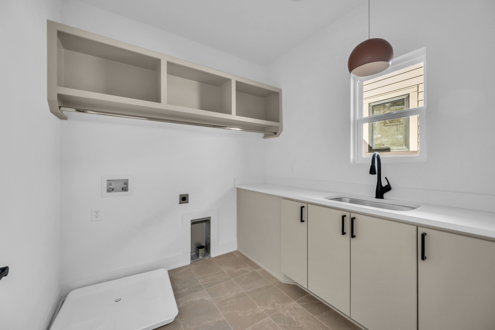
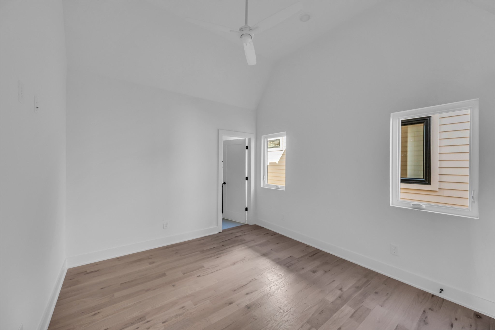
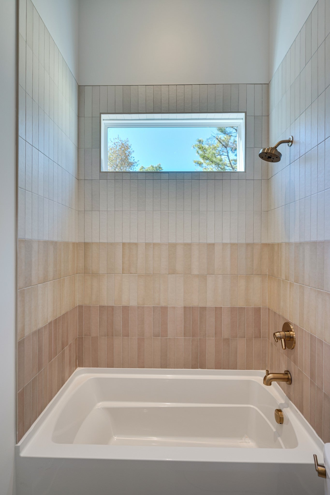

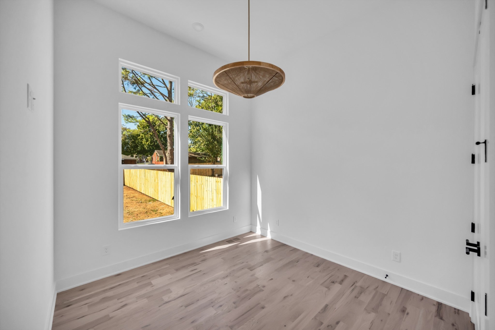
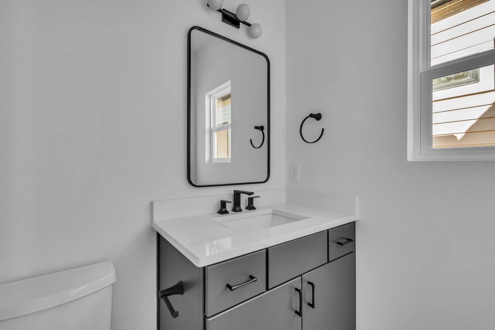
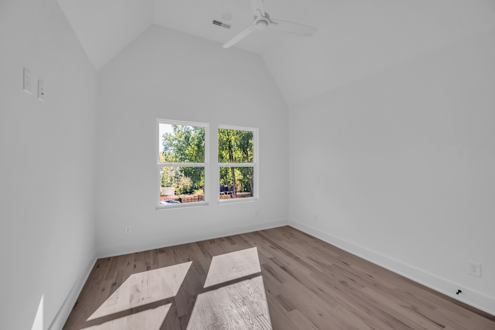
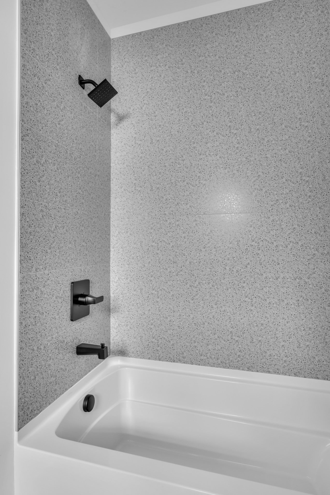

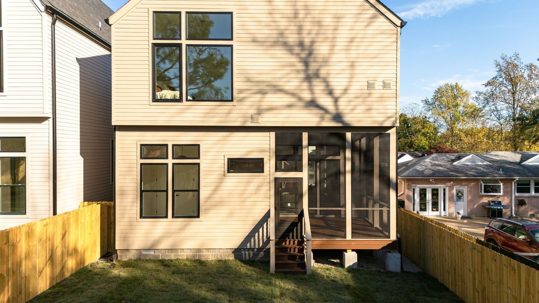
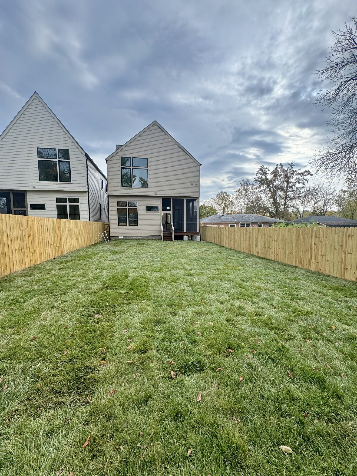
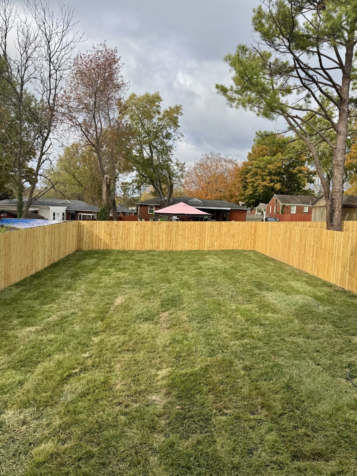
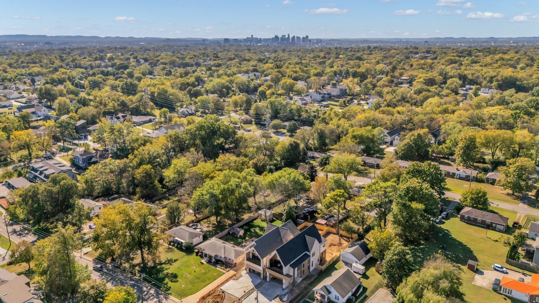
 Copyright 2025 RealTracs Solutions.
Copyright 2025 RealTracs Solutions.