$1,250,000 - 1032 Abbey Road Way, Spring Hill
- 6
- Bedrooms
- 4½
- Baths
- 3,918
- SQ. Feet
- 0.45
- Acres
Discover this exquisite all-brick masterpiece, meticulously custom-crafted to perfection! Tucked away on a serene cul-de-sac lot spanning almost half an acre, this exceptional residence boasts 3,918 square ft. of elegantly appointed space, complete with 6 bedrooms and 4.5 baths. The interior unfolds in a seamless, open concept layout highlighted by the primary suite, guest suite and an additional bedroom/study and 2.5 baths all on the main level. The kitchen comes complete with upgraded stainless appliances and a clever concealed pantry. Upstairs you'll find 3 additional bedrooms, 2 baths along with an enlarged bonus room, great for entertaining! With more than $300k invested in premium enhancements, enjoy refined details like plantation shutters adorning every window, whole home water purification system, along with manicured front/rear yards featuring full irrigation system, accent up-lighting with ambient landscaping illumination. Venture outdoors to your personal paradise: featuring a heated saltwater pool, complete with an extended hardscape terrace along with a sophisticated granite and stone al fresco bar equipped with refrigeration and cooking station-ideal for hosting gatherings or unwinding in style! The playground will keep the kiddos entertained for hours on end! Framed by vibrant trees and fully fenced rear yard for ultimate seclusion, this backyard haven ensures peace of mind for the family and pets alike. This home checks all of the boxes. This is a must see!
Essential Information
-
- MLS® #:
- 3041947
-
- Price:
- $1,250,000
-
- Bedrooms:
- 6
-
- Bathrooms:
- 4.50
-
- Full Baths:
- 4
-
- Half Baths:
- 1
-
- Square Footage:
- 3,918
-
- Acres:
- 0.45
-
- Year Built:
- 2022
-
- Type:
- Residential
-
- Sub-Type:
- Single Family Residence
-
- Status:
- Active
Community Information
-
- Address:
- 1032 Abbey Road Way
-
- Subdivision:
- The Cove At Spring Hill Ph 2 Sec 2
-
- City:
- Spring Hill
-
- County:
- Maury County, TN
-
- State:
- TN
-
- Zip Code:
- 37174
Amenities
-
- Utilities:
- Water Available, Cable Connected
-
- Parking Spaces:
- 3
-
- # of Garages:
- 3
-
- Garages:
- Garage Door Opener, Garage Faces Side, Driveway
-
- Has Pool:
- Yes
-
- Pool:
- In Ground
Interior
-
- Interior Features:
- Built-in Features, Ceiling Fan(s), Entrance Foyer, Extra Closets, High Ceilings, Open Floorplan, Pantry, Walk-In Closet(s), High Speed Internet, Kitchen Island
-
- Appliances:
- Built-In Electric Oven, Cooktop, Dishwasher, Disposal, Microwave, Refrigerator, Stainless Steel Appliance(s), Water Purifier
-
- Heating:
- Central
-
- Cooling:
- Central Air
-
- Fireplace:
- Yes
-
- # of Fireplaces:
- 1
-
- # of Stories:
- 2
Exterior
-
- Exterior Features:
- Gas Grill
-
- Lot Description:
- Cul-De-Sac, Level
-
- Construction:
- Brick, Fiber Cement, Hardboard Siding
School Information
-
- Elementary:
- Marvin Wright Elementary School
-
- Middle:
- Battle Creek Middle School
-
- High:
- Spring Hill High School
Additional Information
-
- Date Listed:
- November 6th, 2025
-
- Days on Market:
- 10
Listing Details
- Listing Office:
- Celebration Homes
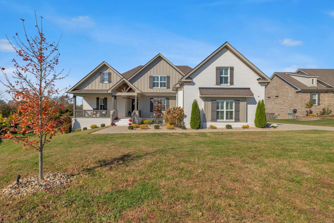
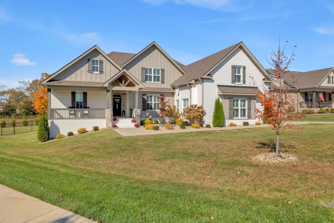
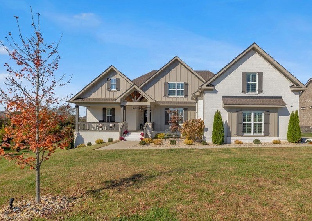
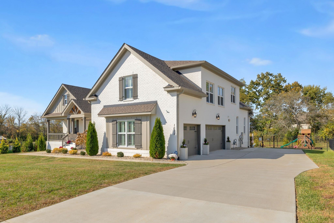
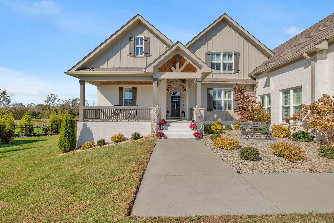
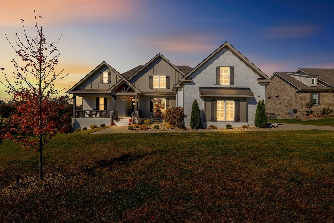
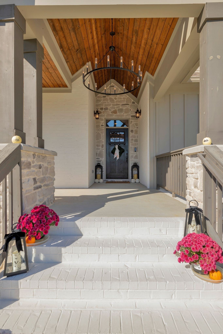
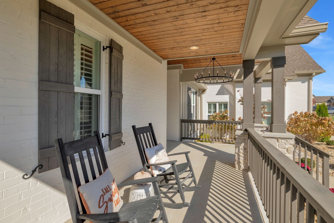
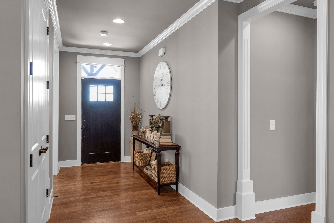
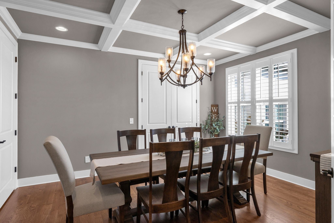
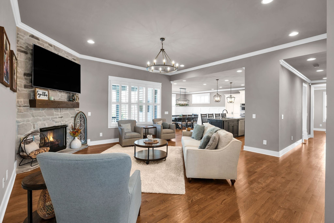
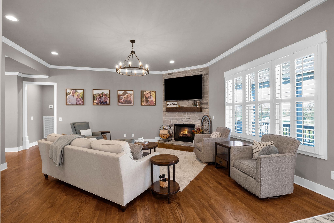
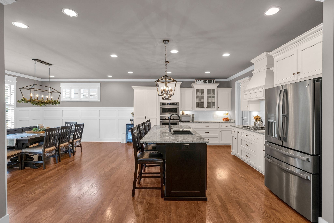
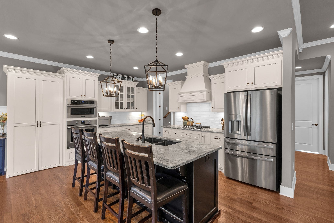
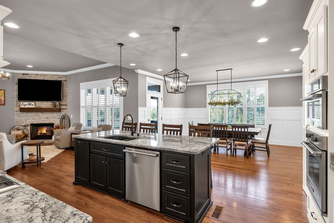
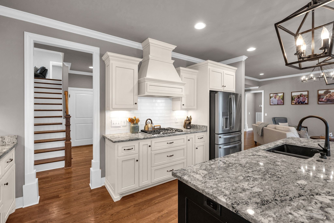
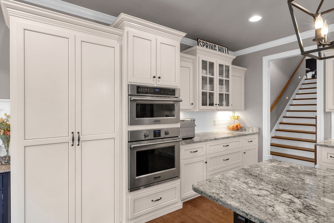
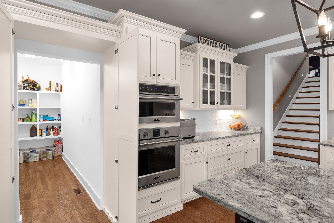
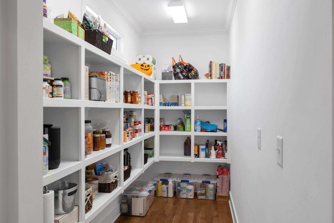
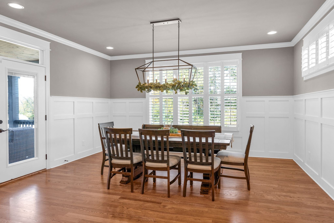
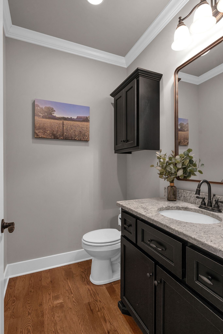
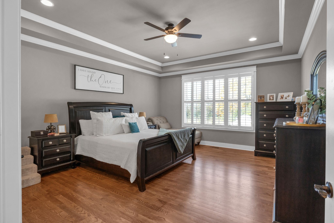
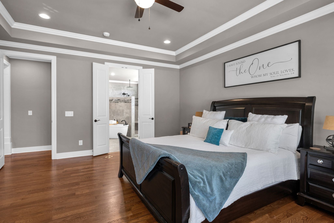
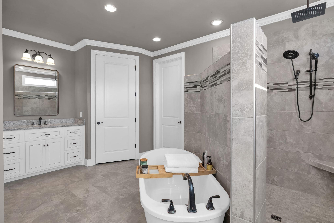
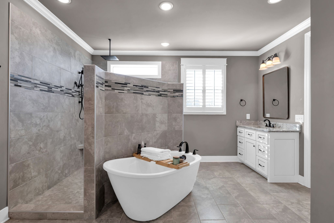
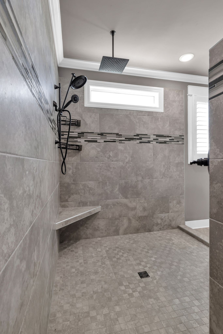
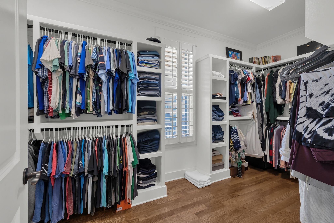
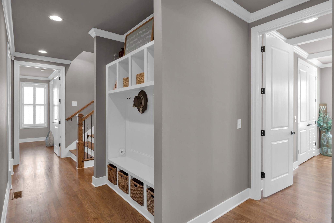
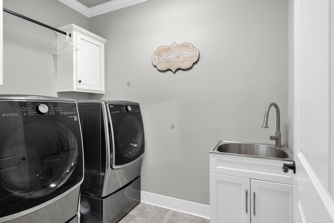
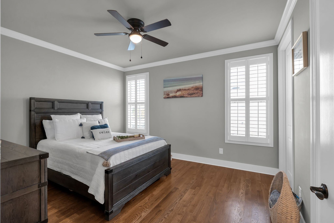
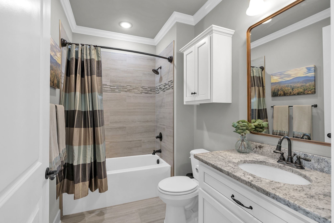
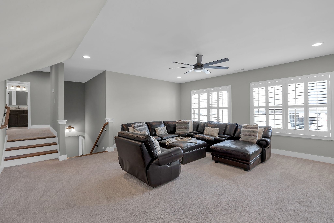
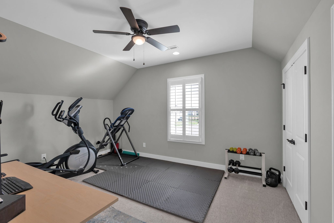
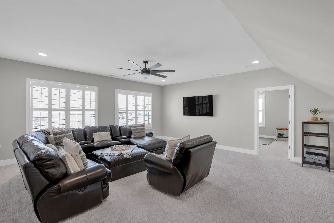
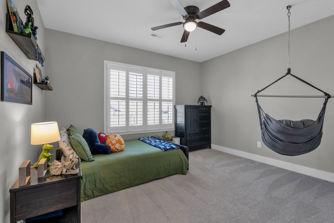
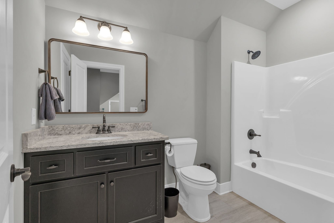
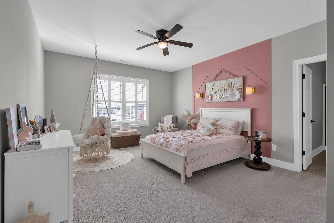
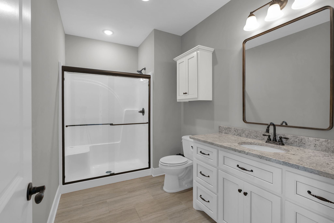
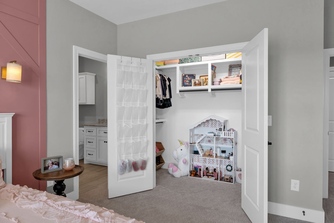
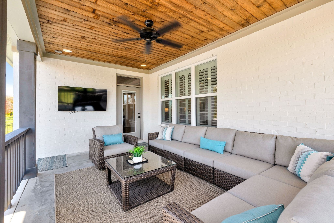
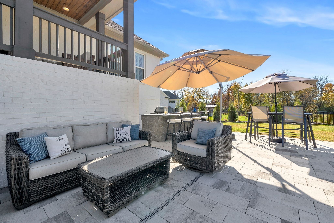
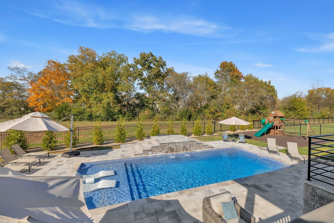
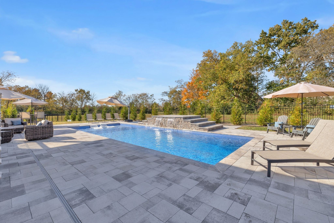
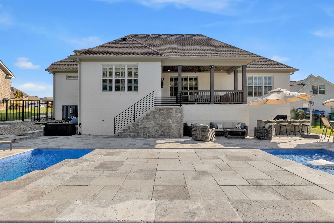
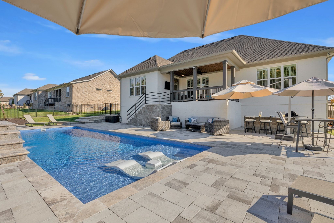
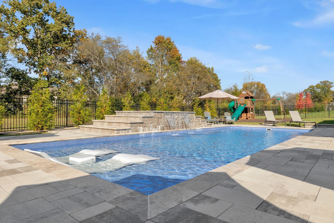
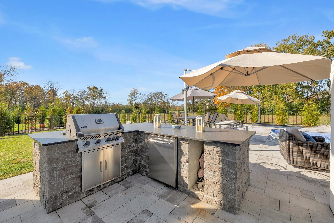
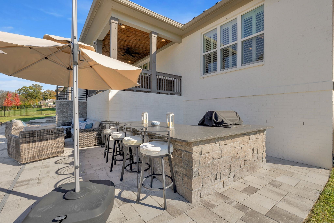
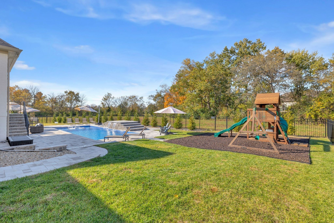
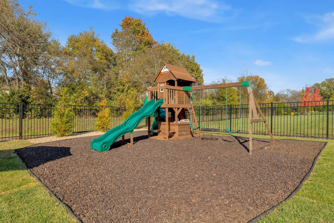
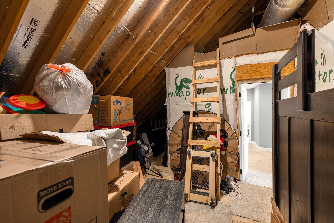
 Copyright 2025 RealTracs Solutions.
Copyright 2025 RealTracs Solutions.