$3,549,900 - 809 Burton Point Rd, Mount Juliet
- 4
- Bedrooms
- 5½
- Baths
- 7,158
- SQ. Feet
- 0.39
- Acres
Exceptional lakefront estate on Old Hickory Lake! This stunning home offers the perfect blend of modern luxury and timeless tranquility, complete with breathtaking waterfront views and resort-style amenities. Enjoy a private dock, heated saltwater pool, fire pit, and expansive patio, ideal for entertaining or relaxing by the water. Inside, you’ll find designer finishes throughout, including a showstopping kitchen with quartz countertops, Thermador appliances, and double ovens. The living room features panoramic lake views and a marble fireplace, while the primary suite offers a spa-like bath with a soaking tub, glass shower, and dual vanities. The fully finished basement includes a gym, golf simulator, theatre, bar, wine room, and even a custom dog spa. Every detail has been thoughtfully crafted to create a luxurious lakeside retreat like no other.
Essential Information
-
- MLS® #:
- 3041931
-
- Price:
- $3,549,900
-
- Bedrooms:
- 4
-
- Bathrooms:
- 5.50
-
- Full Baths:
- 5
-
- Half Baths:
- 1
-
- Square Footage:
- 7,158
-
- Acres:
- 0.39
-
- Year Built:
- 2020
-
- Type:
- Residential
-
- Sub-Type:
- Single Family Residence
-
- Status:
- Active
Community Information
-
- Address:
- 809 Burton Point Rd
-
- Subdivision:
- Port Spencer 2
-
- City:
- Mount Juliet
-
- County:
- Wilson County, TN
-
- State:
- TN
-
- Zip Code:
- 37122
Amenities
-
- Utilities:
- Electricity Available, Natural Gas Available, Water Available
-
- Parking Spaces:
- 2
-
- # of Garages:
- 2
-
- Garages:
- Garage Door Opener, Garage Faces Front
-
- View:
- Water
-
- Is Waterfront:
- Yes
-
- Has Pool:
- Yes
-
- Pool:
- In Ground
Interior
-
- Interior Features:
- Ceiling Fan(s), Entrance Foyer, Extra Closets, Pantry, Walk-In Closet(s)
-
- Appliances:
- Double Oven, Built-In Electric Range, Dishwasher, Disposal, Refrigerator
-
- Heating:
- Central, Electric, Heat Pump, Natural Gas, Propane
-
- Cooling:
- Central Air, Electric
-
- Fireplace:
- Yes
-
- # of Fireplaces:
- 3
-
- # of Stories:
- 3
Exterior
-
- Exterior Features:
- Dock, Balcony
-
- Construction:
- Other, Stone
School Information
-
- Elementary:
- West Elementary
-
- Middle:
- West Wilson Middle School
-
- High:
- Mt. Juliet High School
Additional Information
-
- Date Listed:
- November 6th, 2025
Listing Details
- Listing Office:
- Team Wilson Real Estate Partners
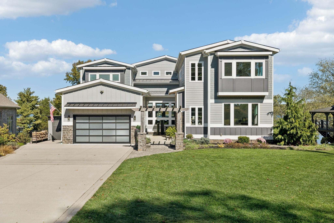
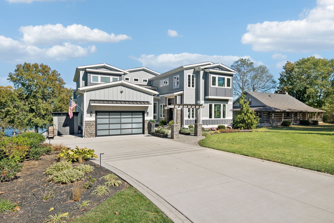
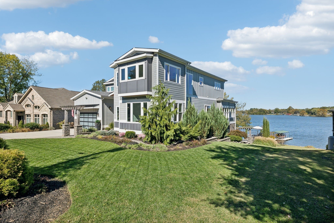
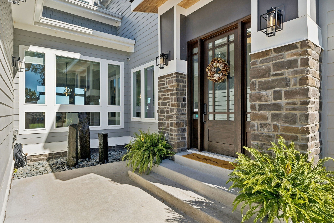
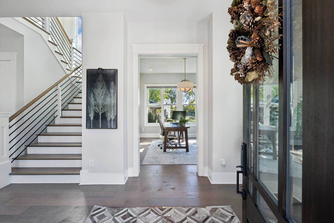
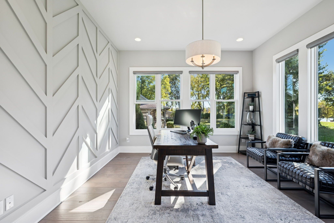
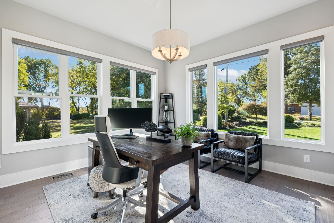
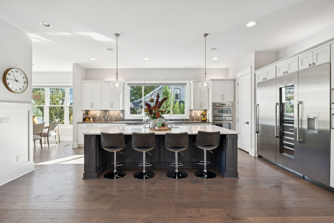
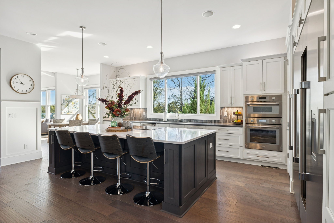
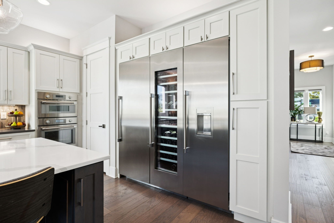
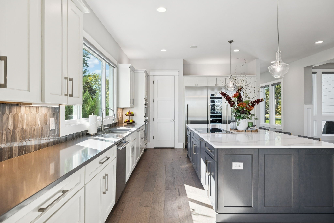
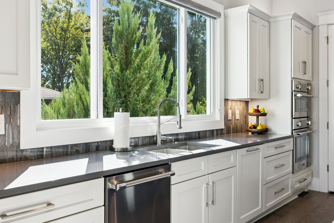
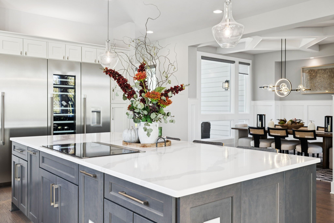
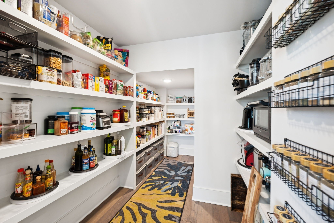
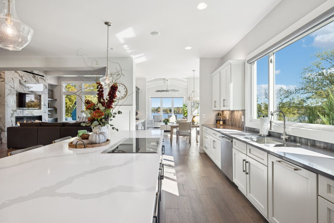
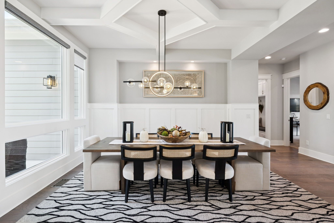
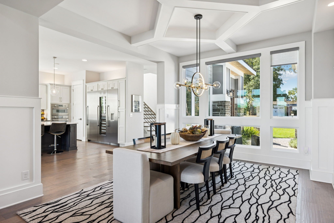
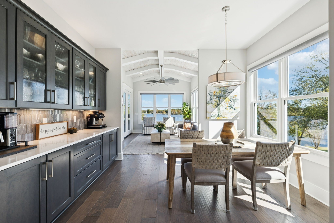
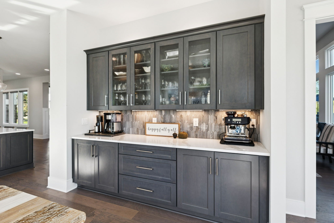
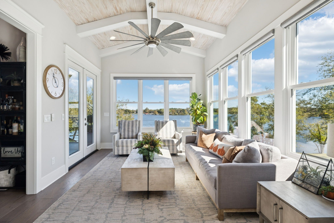
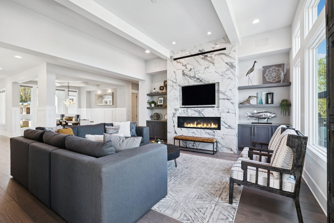
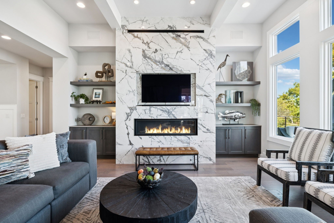
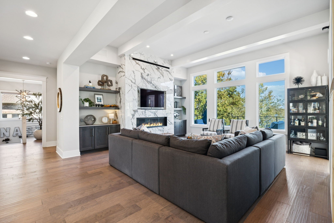
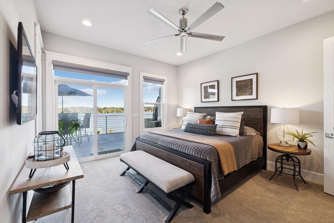
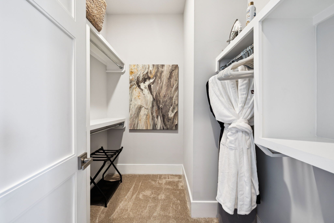
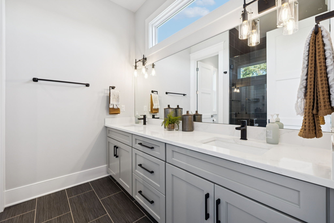
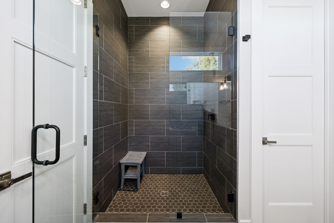
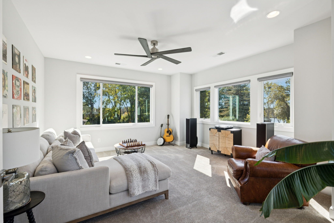
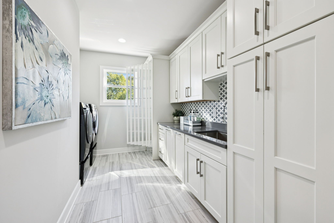
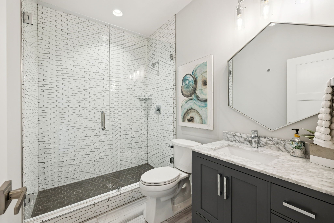
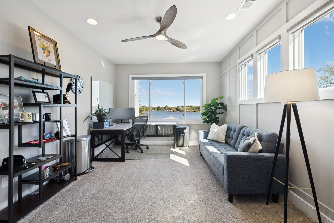
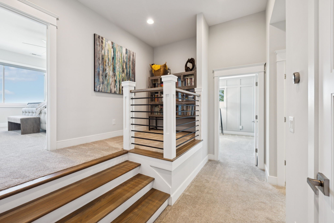
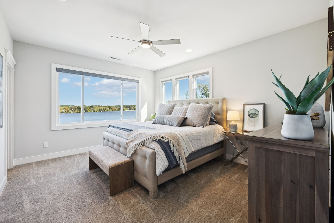
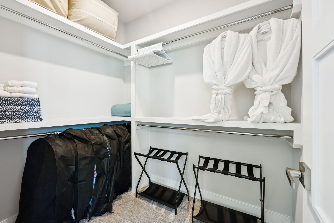
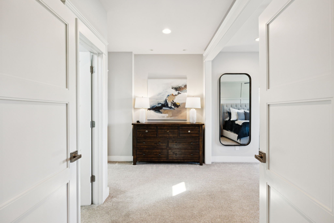
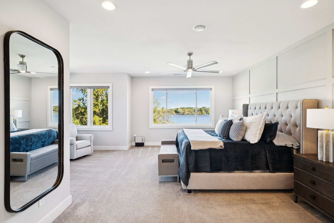
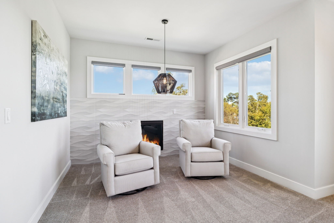
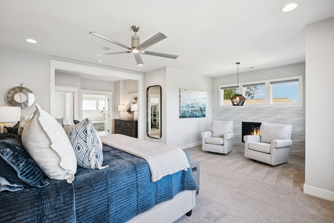
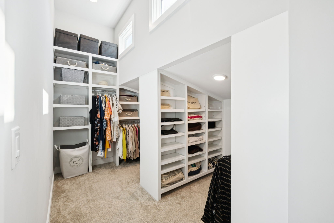
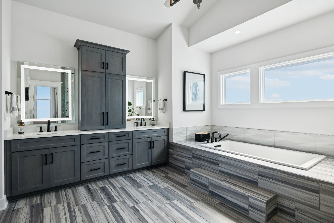
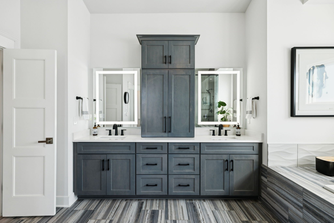
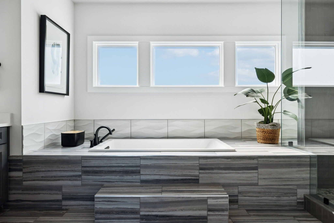
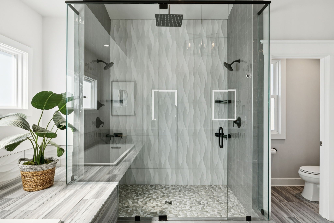
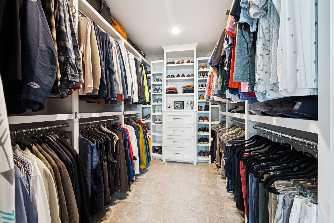
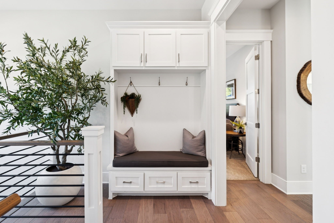
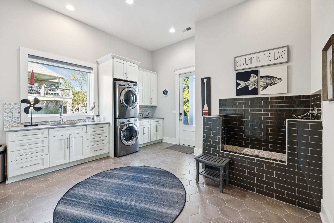
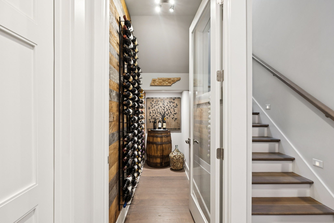
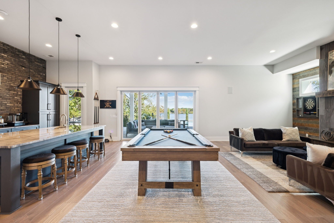
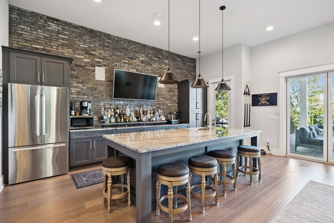
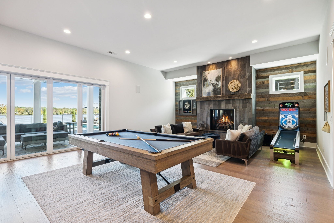
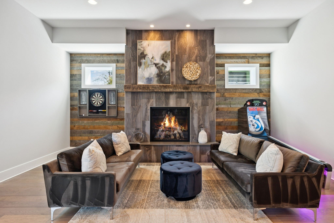
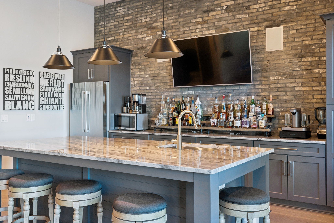
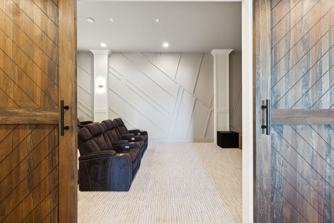
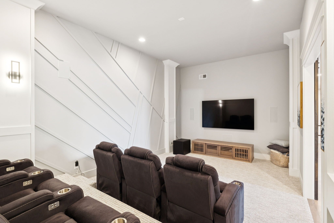
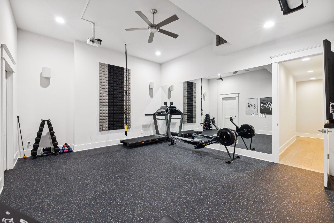
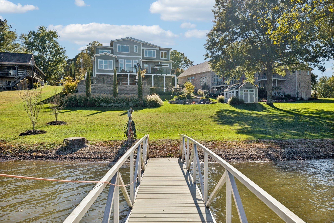
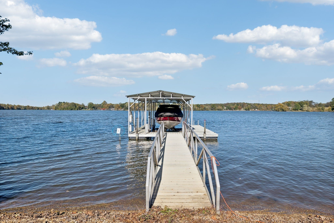
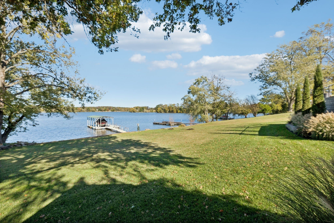
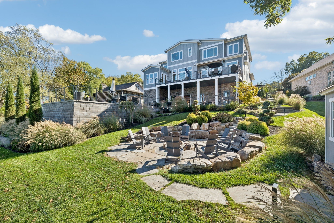
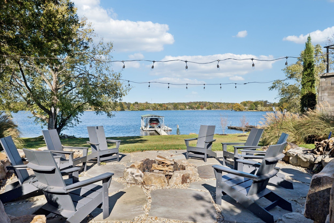
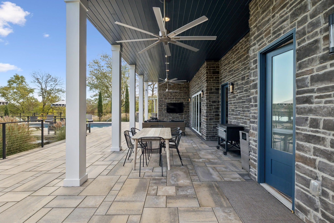
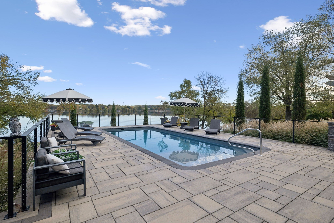
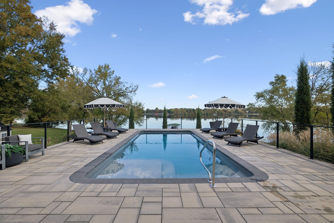
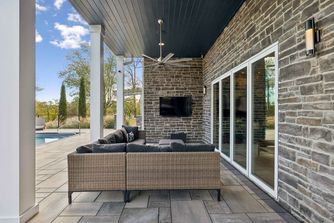
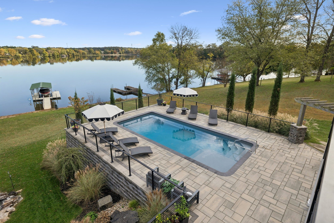
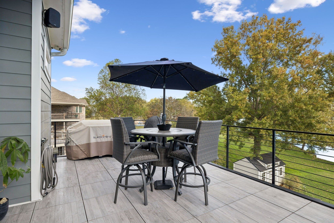
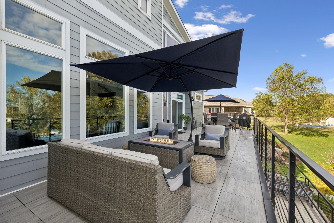
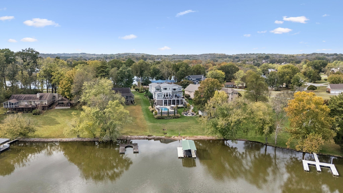
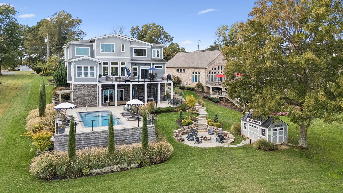
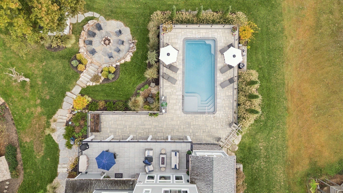
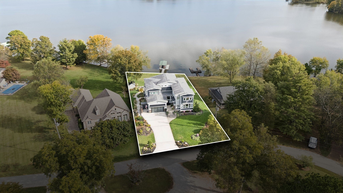
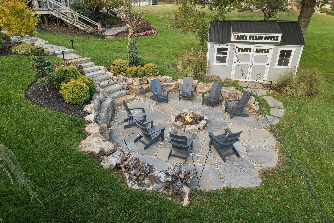
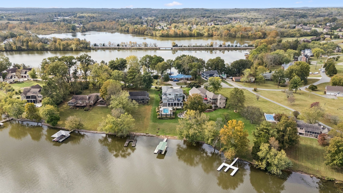
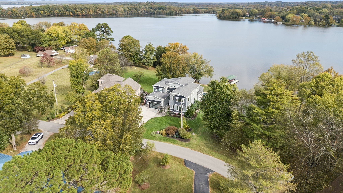
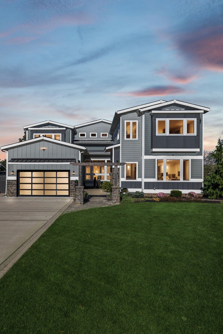
 Copyright 2025 RealTracs Solutions.
Copyright 2025 RealTracs Solutions.