$1,399,000 - 1760 Spring Water Dr, Clarksville
- -
- Bedrooms
- -
- Baths
- 8,992
- SQ. Feet
- 2019
- Year Built
Exceptional opportunity to own two side-by-side fourplexes (8 total units) on one parcel in the rapidly growing Clarksville market. Located approximately 1.3 miles from I-24 (Exit 1) and just under 4.5 miles from the site of Clarksville’s newly approved hospital, this multifamily asset is strategically positioned for long-term value. Each unit features 2 bedrooms, 2.5 bathrooms, with well-designed layouts ideal for tenant appeal. Interiors include LVP flooring on the main level, private en-suite bathrooms, and dedicated utility rooms, with most leases including washer and dryer sets—features that support strong occupancy and tenant satisfaction. Tenants benefit from proximity to Fort Campbell Army Base, Clarksville’s expanding Industrial Park, and Austin Peay State University, with quick access to shopping, dining, and local attractions. With the nearby hospital development, the property also stands to be a convenient housing option for future medical staff. The property is currently under professional management, offering investors a seamless, hands-off ownership experience with continued operational support in place. Whether you're looking for long-term rental income, exploring short-term rental potential, or seeking the option to owner-occupy a unit, this property offers versatility within a high-demand submarket. With all 8 units on a single parcel and modern, renter-friendly finishes throughout, this is a compelling asset in one of Middle Tennessee’s most active growth corridors.
Essential Information
-
- MLS® #:
- 3041765
-
- Price:
- $1,399,000
-
- Bathrooms:
- 0.00
-
- Square Footage:
- 8,992
-
- Acres:
- 0.00
-
- Year Built:
- 2019
-
- Type:
- Residential Income
-
- Status:
- Active
Community Information
-
- Address:
- 1760 Spring Water Dr
-
- Subdivision:
- Sage Hollow
-
- City:
- Clarksville
-
- County:
- Montgomery County, TN
-
- State:
- TN
-
- Zip Code:
- 37040
Amenities
-
- Utilities:
- Water Available
Interior
-
- Heating:
- Central
-
- Cooling:
- Central Air
-
- # of Stories:
- 2
Exterior
-
- Construction:
- Brick, Vinyl Siding
School Information
-
- Elementary:
- Northeast Elementary
-
- Middle:
- Kirkwood Middle
-
- High:
- Kirkwood High
Additional Information
-
- Date Listed:
- November 6th, 2025
-
- Days on Market:
- 10
-
- Zoning:
- R-4
Listing Details
- Listing Office:
- Byers & Harvey Inc.
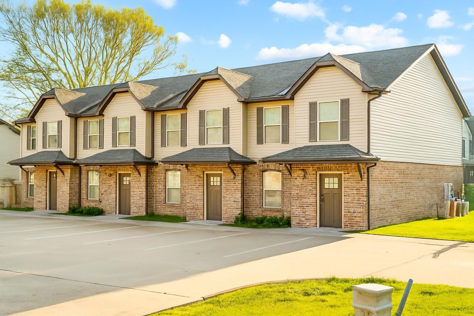
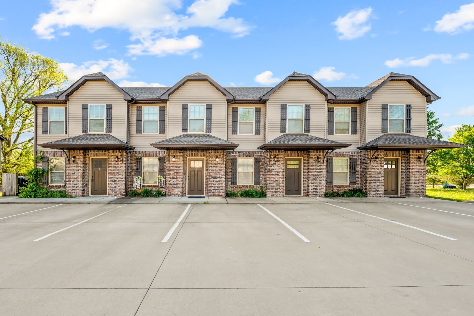
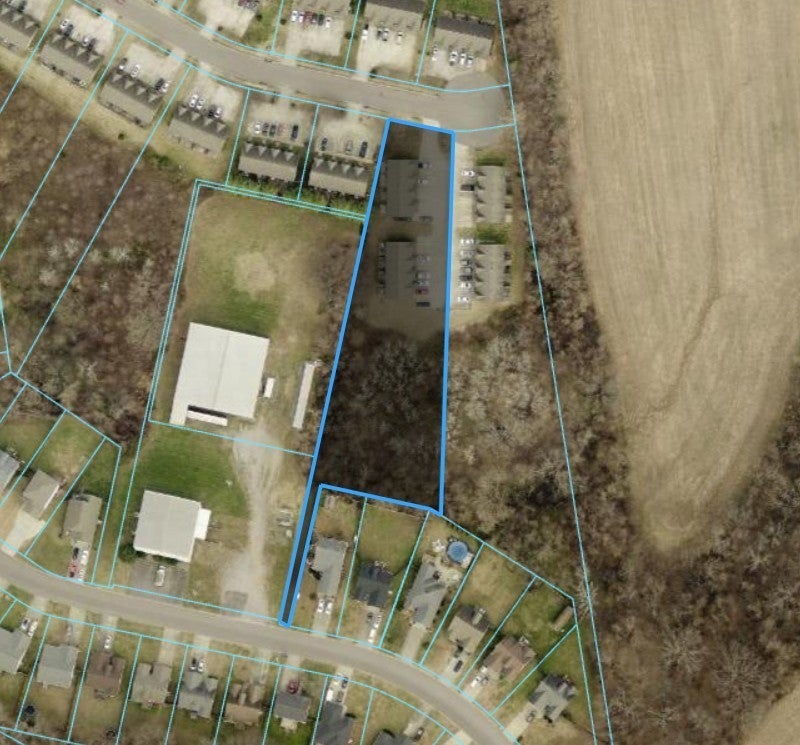
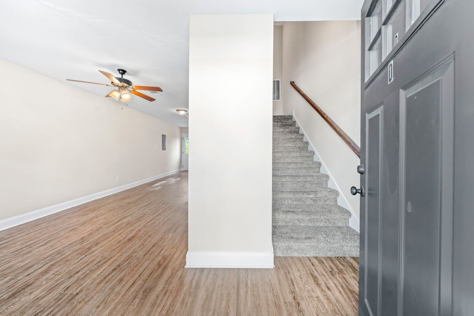
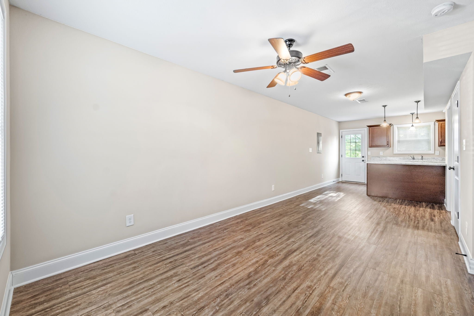
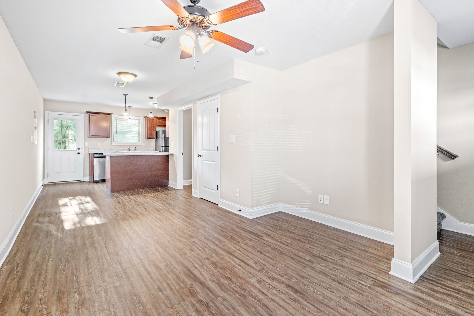
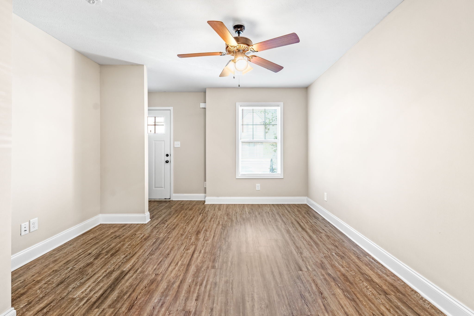
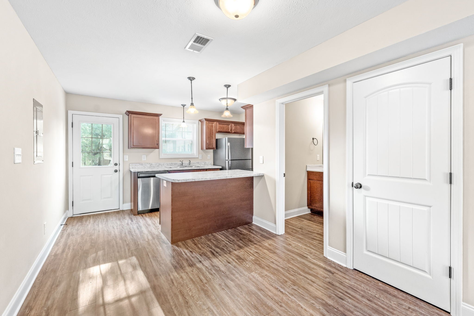
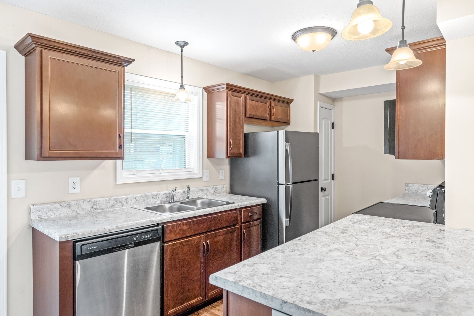
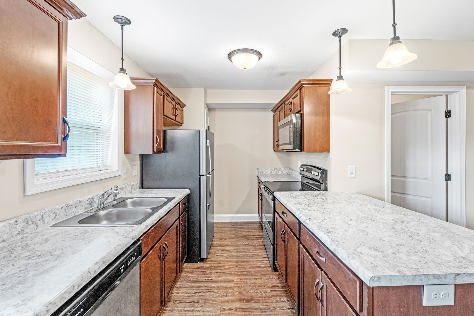
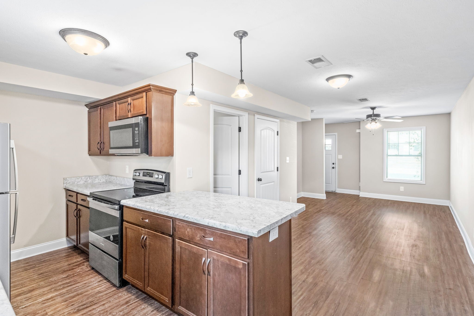
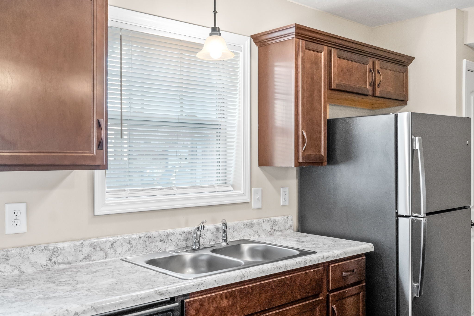
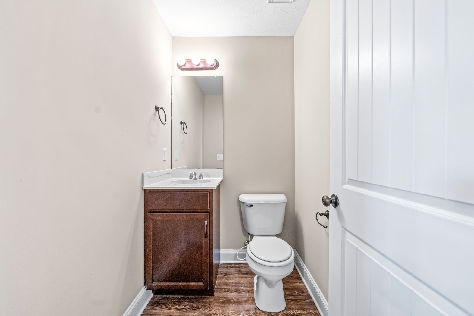
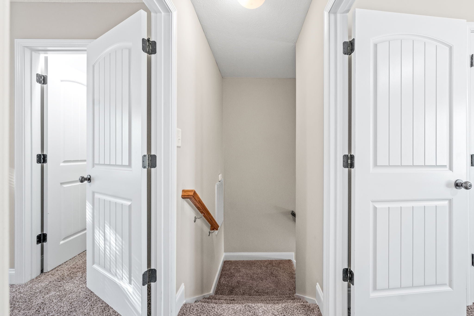
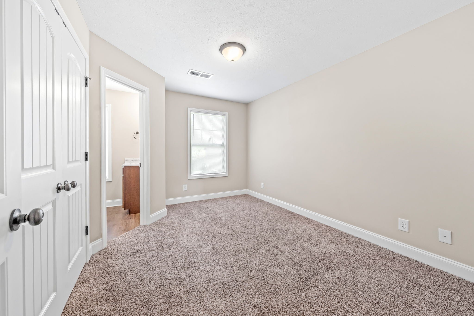
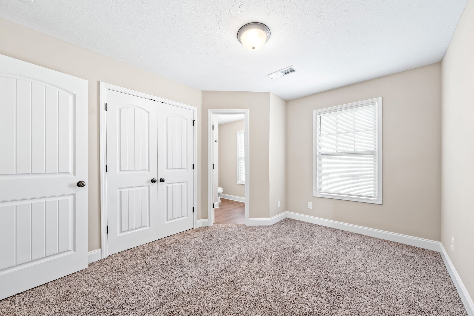
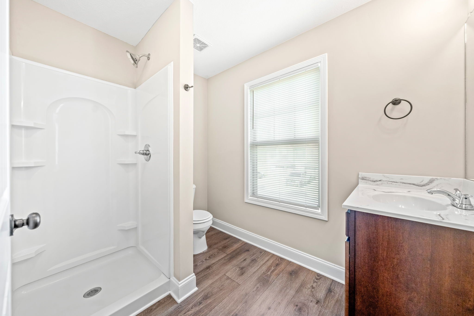
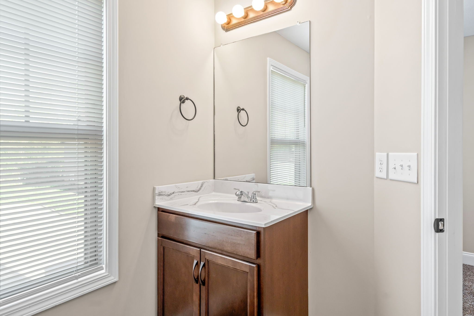
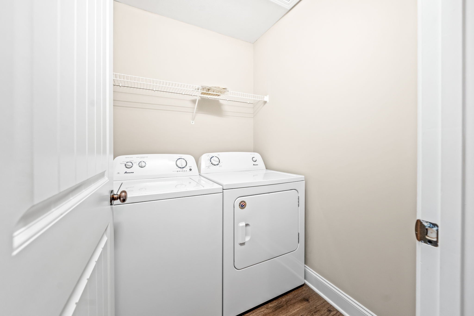
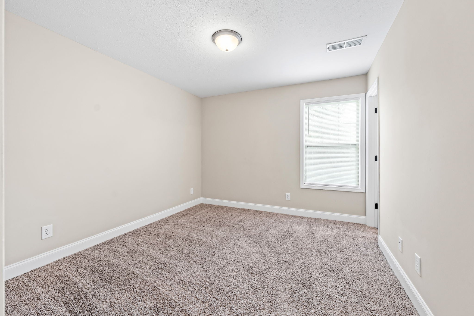
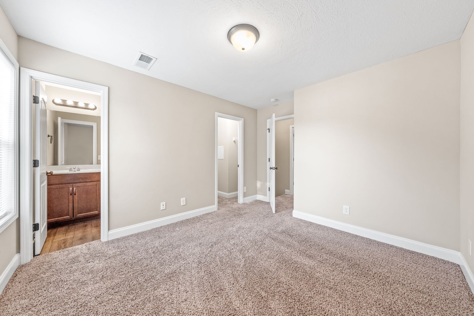
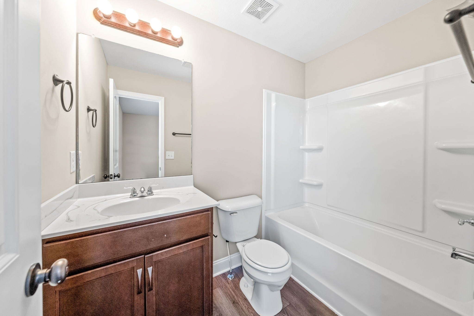
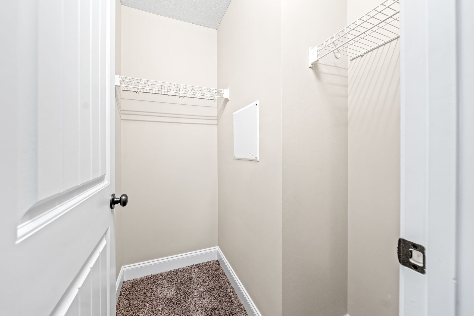
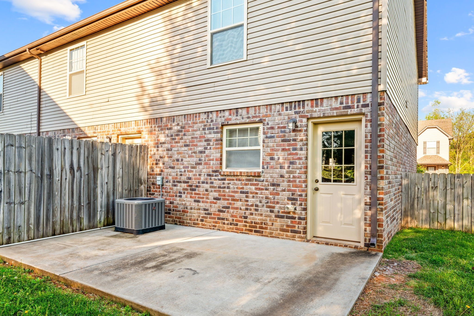
 Copyright 2025 RealTracs Solutions.
Copyright 2025 RealTracs Solutions.