$1,650,000 - 4447 Savage Pointe Dr, Franklin
- 4
- Bedrooms
- 4
- Baths
- 3,646
- SQ. Feet
- 1.82
- Acres
If you’ve been waiting for that rare, one-of-a-kind Franklin home that truly has it all, space, peace, views, and location - this is it! Nestled quietly on a private, nearly 2-acre wooded lot at the end of a cul-de-sac, this uniquely updated property blends luxury and comfort in perfect harmony. Located just minutes from I-65 and 840, you’re close to Cool Springs and Spring Hill, yet surrounded by nature and tranquility. Inside, you’ll find 3,646 sq. ft. of beautifully updated living space with an open, light-filled layout with soaring ceilings - primarily all on one floor. The home features four spacious bedrooms and four full bathrooms, plus a dedicated office that could easily serve as a fifth bedroom. The living areas flow effortlessly, showcasing panoramic views that stretch for miles - truly “views to die for.” You’ll love the 300 sq. ft. bonus room (heated and cooled), currently set up as an indoor ice rink with synthetic ice, but easily convertible into a theater, gym, or playroom. A full-length unfinished attic offers even more potential for expansion or storage. The five-car garage provides ample space for vehicles, hobbies, or a workshop and includes 400-amp electrical service with an electric car charging port. Every detail has been thoughtfully maintained, making this home truly move-in ready. This home offers what everyone wants but rarely finds: peaceful living with room to breathe, yet just minutes from everything Franklin has to offer - all with no HOA.
Essential Information
-
- MLS® #:
- 3041586
-
- Price:
- $1,650,000
-
- Bedrooms:
- 4
-
- Bathrooms:
- 4.00
-
- Full Baths:
- 4
-
- Square Footage:
- 3,646
-
- Acres:
- 1.82
-
- Year Built:
- 2001
-
- Type:
- Residential
-
- Sub-Type:
- Single Family Residence
-
- Status:
- Active
Community Information
-
- Address:
- 4447 Savage Pointe Dr
-
- Subdivision:
- Savage Pointe
-
- City:
- Franklin
-
- County:
- Williamson County, TN
-
- State:
- TN
-
- Zip Code:
- 37064
Amenities
-
- Utilities:
- Water Available
-
- Parking Spaces:
- 5
-
- # of Garages:
- 5
-
- Garages:
- Attached
Interior
-
- Interior Features:
- Entrance Foyer, High Ceilings, Open Floorplan, Pantry
-
- Appliances:
- Double Oven, Range, Disposal
-
- Heating:
- Central
-
- Cooling:
- Central Air
-
- Fireplace:
- Yes
-
- # of Fireplaces:
- 1
-
- # of Stories:
- 2
Exterior
-
- Lot Description:
- Cul-De-Sac, Wooded
-
- Construction:
- Brick
School Information
-
- Elementary:
- Creekside Elementary School
-
- Middle:
- Fred J Page Middle School
-
- High:
- Fred J Page High School
Additional Information
-
- Date Listed:
- November 6th, 2025
-
- Days on Market:
- 3
Listing Details
- Listing Office:
- Scout Realty
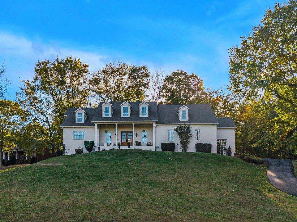
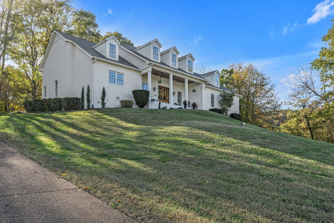
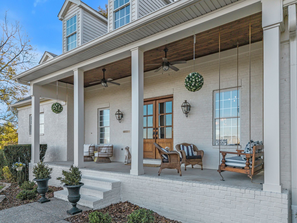
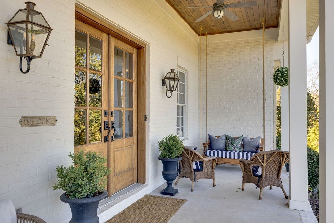
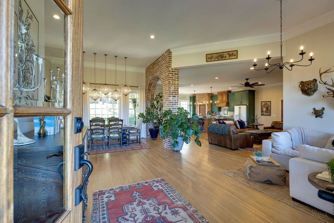
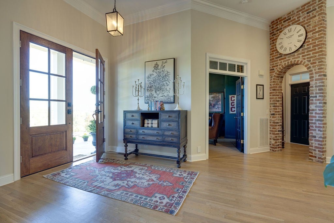
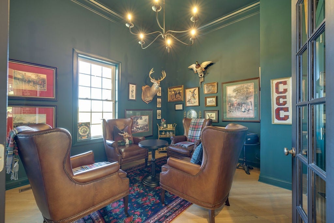
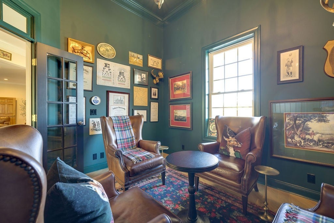
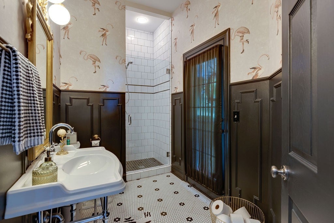
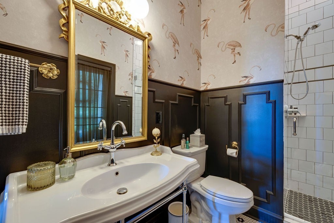
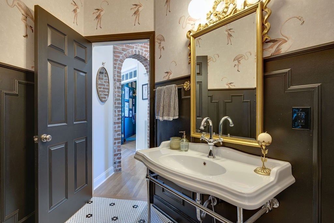
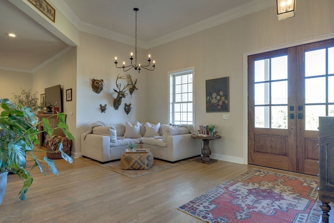
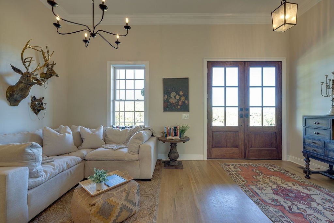
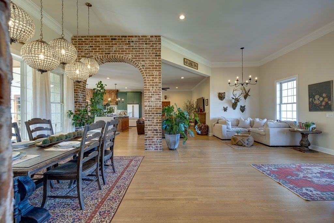
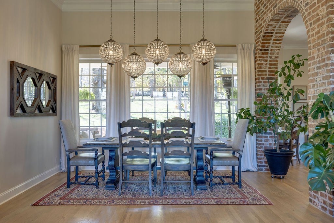
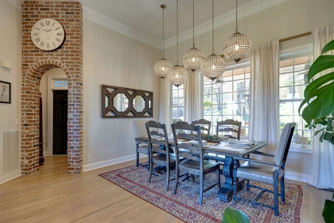
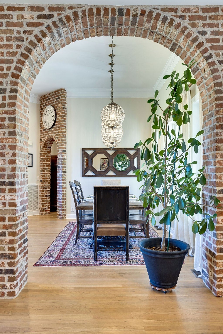
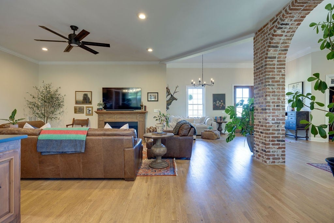
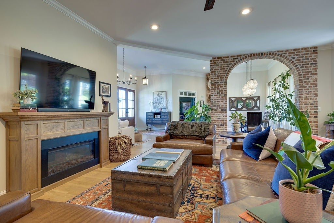
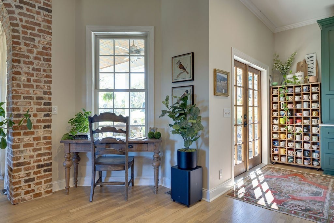
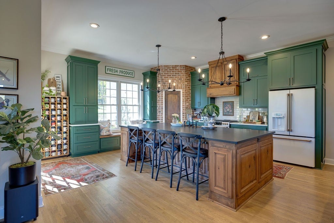
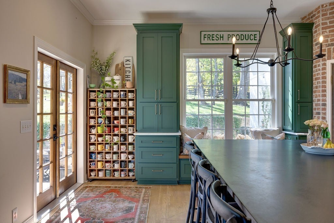
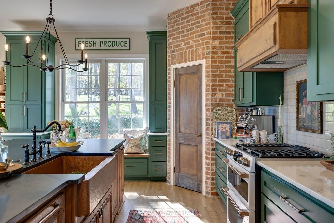
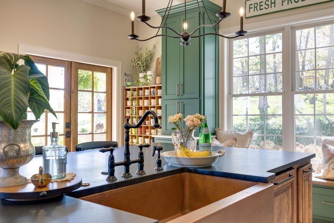
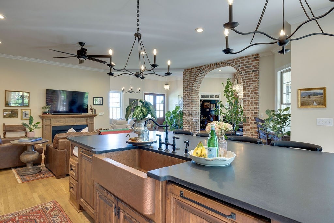
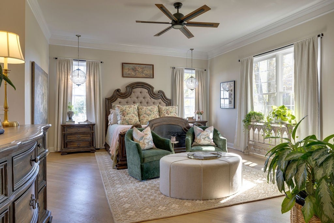
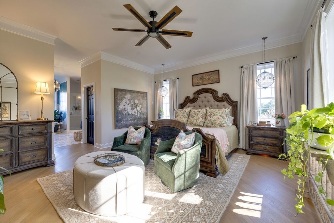
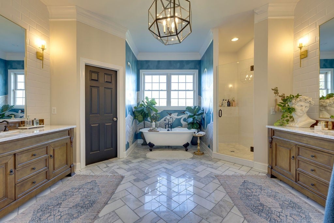
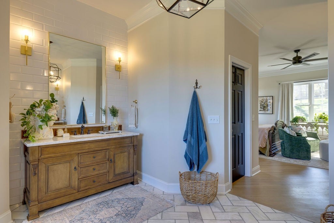
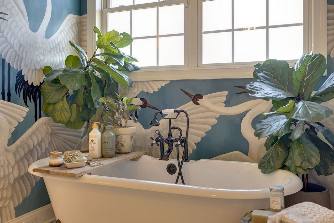
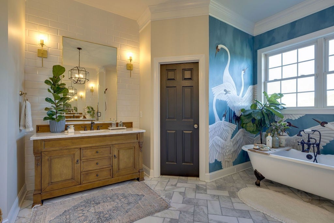
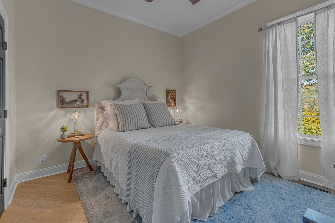
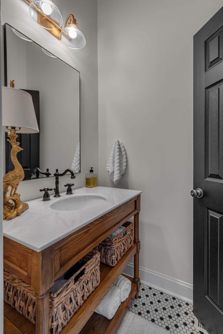
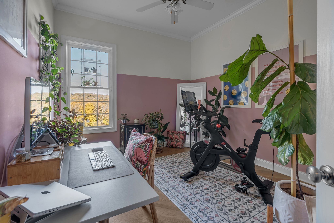
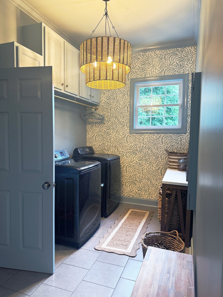
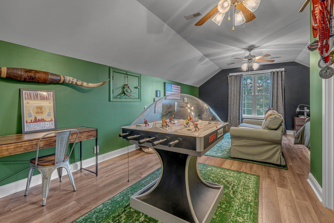
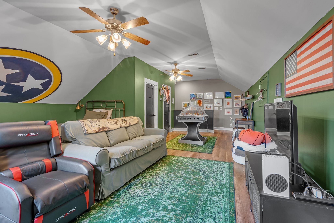
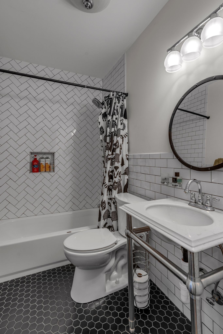
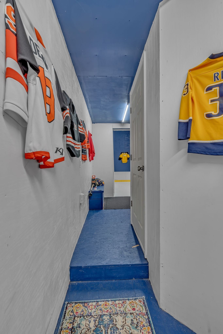
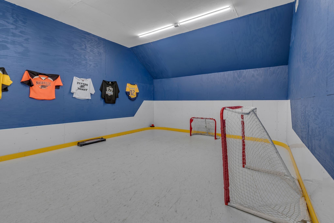
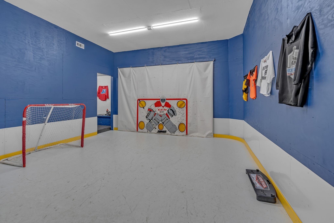
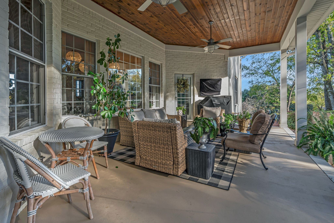
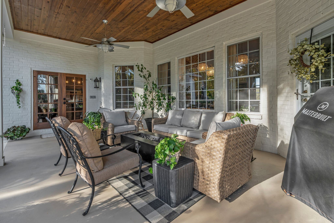
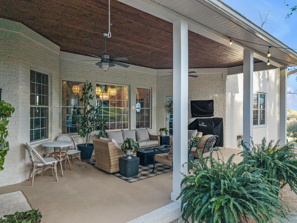
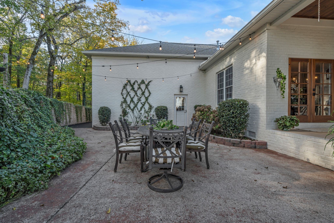
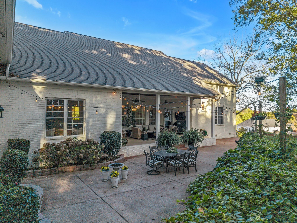
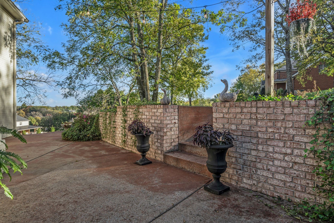
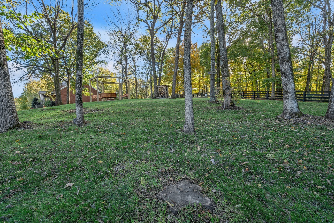
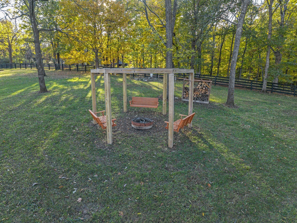
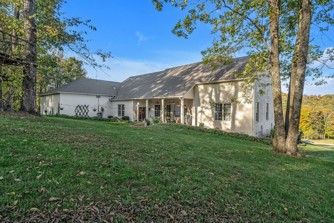
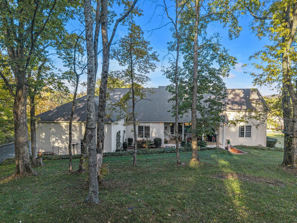
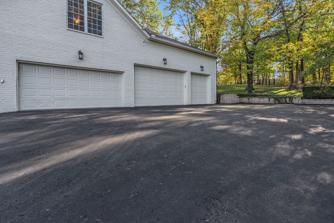
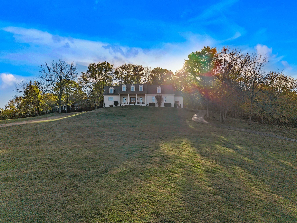
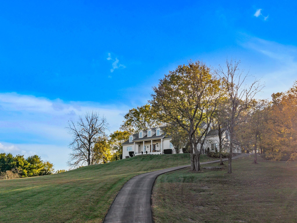
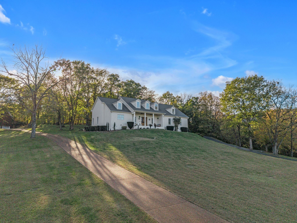
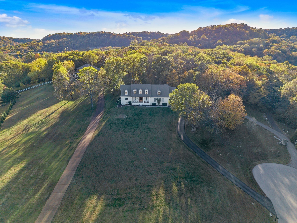
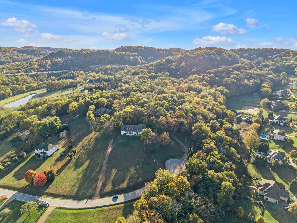
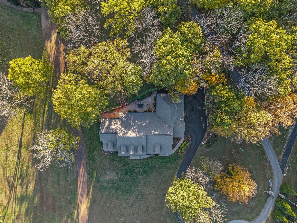
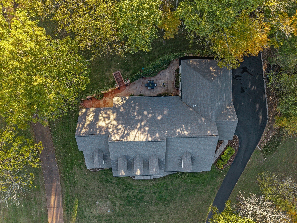
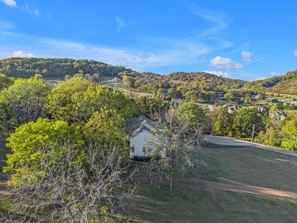
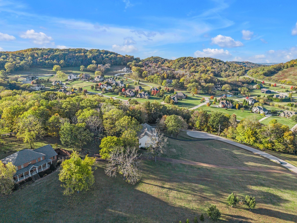
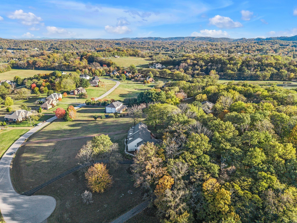
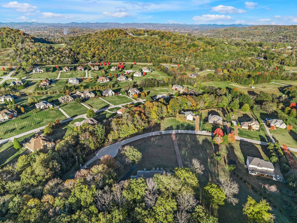
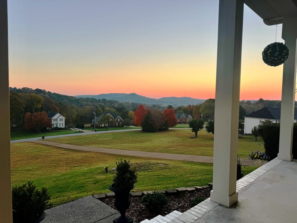
 Copyright 2025 RealTracs Solutions.
Copyright 2025 RealTracs Solutions.