$1,599,000 - 4514 Hyannis Ct, Franklin
- 4
- Bedrooms
- 3½
- Baths
- 3,814
- SQ. Feet
- 1.58
- Acres
New Pictures coming soon!!!! Beautiful custom built home tucked away on a peaceful cul-de-sac in one of Williamson County’s most charming neighborhoods. Set on a 1.58-acre lot that provides unmatched privacy and a tranquil setting. Open main level with coffered ceilings, plantation shutters, and fireplace connecting living and kitchen areas. Gourmet kitchen with granite, stainless appliances, breakfast bench, as well as a formal dining room. Main-level includes a primary suite plus separate home office. Spacious bedroom with bright natural light, luxury bath, and oversized walk-in closet. Upstairs: three bedrooms (all with walk-in closets and bath access) plus bright, oversized bonus room and walk-out storage area. Expansive fenced yard with additional open space beyond the fence, a covered porch, storage under the deck, and a large paver patio. Enjoy the feel of your own private park with a peaceful creek, mature woods, and wide open lawn areas. Oversized 3-car garage with epoxy coating and Tesla EV charger installed. Perfect setup for someone who wants to add a pool and pool house, or expand the living area or garage space. Some pictures are of house when new.
Essential Information
-
- MLS® #:
- 3041389
-
- Price:
- $1,599,000
-
- Bedrooms:
- 4
-
- Bathrooms:
- 3.50
-
- Full Baths:
- 3
-
- Half Baths:
- 1
-
- Square Footage:
- 3,814
-
- Acres:
- 1.58
-
- Year Built:
- 2012
-
- Type:
- Residential
-
- Sub-Type:
- Single Family Residence
-
- Style:
- Traditional
-
- Status:
- Active
Community Information
-
- Address:
- 4514 Hyannis Ct
-
- Subdivision:
- Delta Springs
-
- City:
- Franklin
-
- County:
- Williamson County, TN
-
- State:
- TN
-
- Zip Code:
- 37064
Amenities
-
- Utilities:
- Water Available
-
- Parking Spaces:
- 3
-
- # of Garages:
- 3
-
- Garages:
- Garage Door Opener, Garage Faces Side
Interior
-
- Interior Features:
- Ceiling Fan(s), Extra Closets, High Ceilings, Open Floorplan, Pantry, Walk-In Closet(s), High Speed Internet
-
- Appliances:
- Built-In Electric Oven, Built-In Gas Range, Dishwasher, Disposal, Microwave, Stainless Steel Appliance(s)
-
- Heating:
- Central
-
- Cooling:
- Central Air
-
- Fireplace:
- Yes
-
- # of Fireplaces:
- 1
-
- # of Stories:
- 2
Exterior
-
- Lot Description:
- Level
-
- Roof:
- Shingle
-
- Construction:
- Brick
School Information
-
- Elementary:
- Creekside Elementary School
-
- Middle:
- Fred J Page Middle School
-
- High:
- Fred J Page High School
Additional Information
-
- Date Listed:
- November 5th, 2025
-
- Days on Market:
- 5
Listing Details
- Listing Office:
- Cobalt Premier Properties
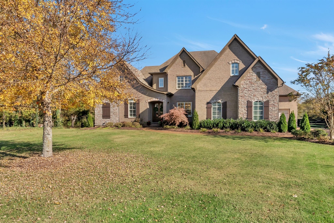
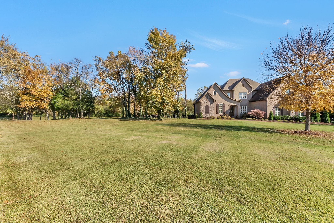
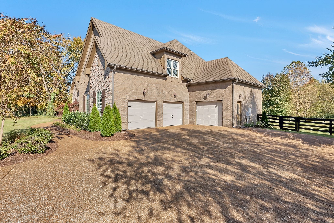
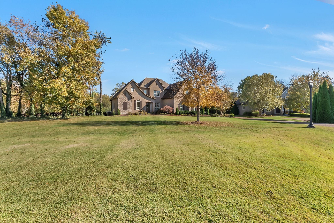
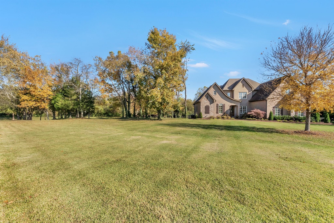
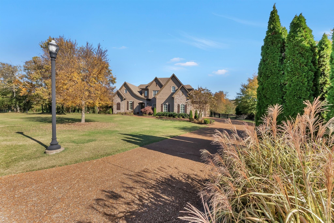
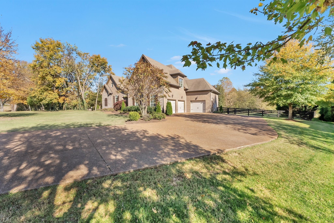
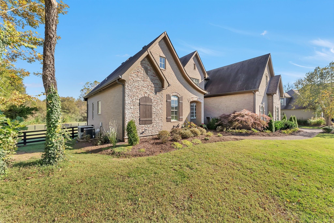
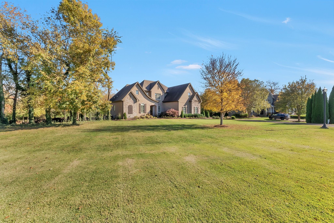
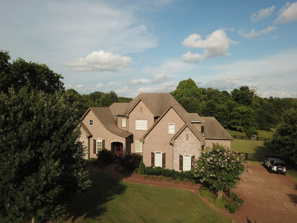
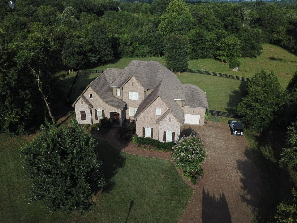
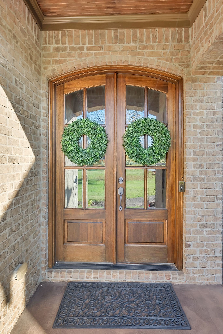
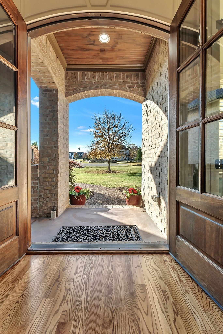
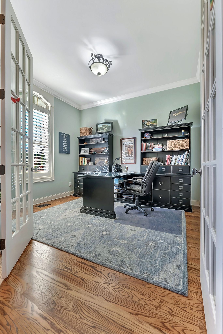
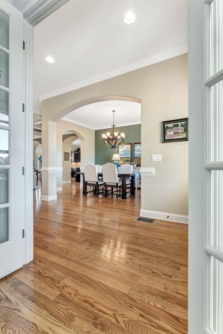
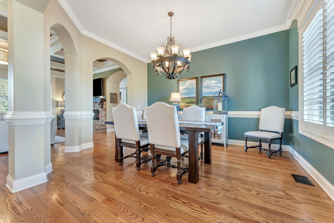
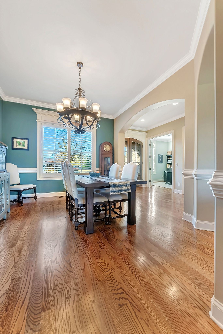
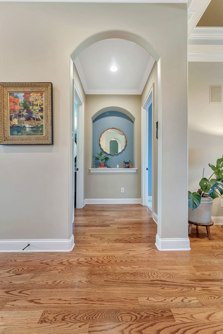
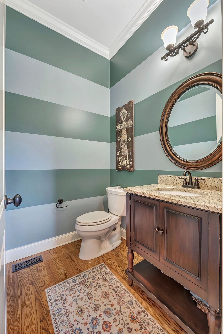
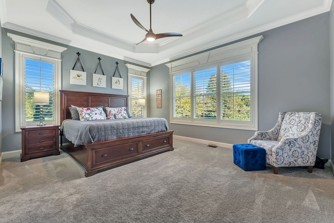
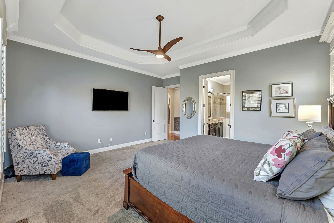
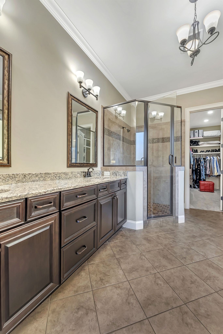
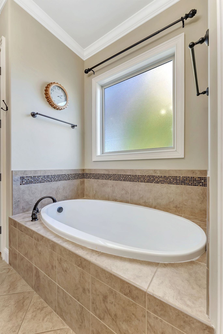
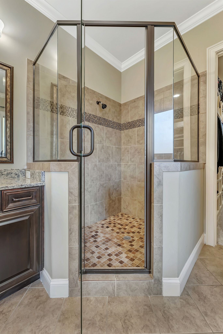
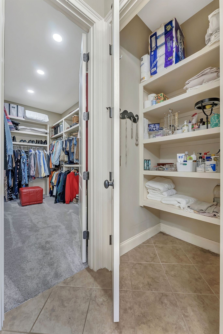
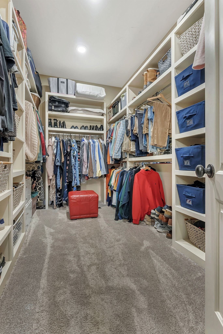
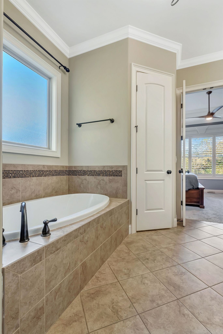
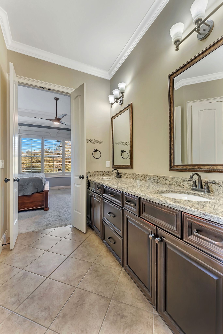
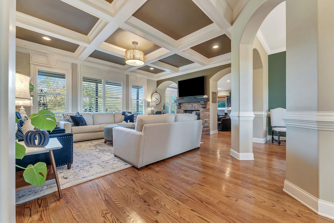
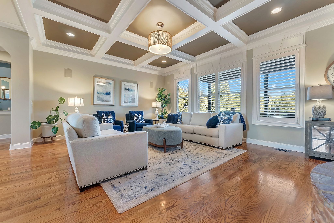
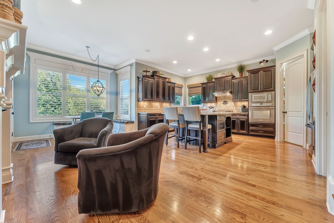
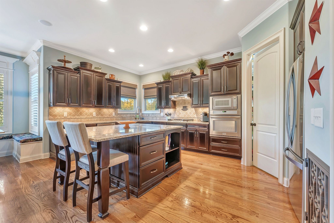
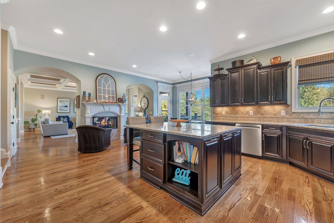
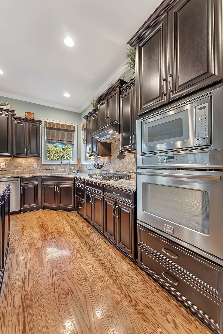
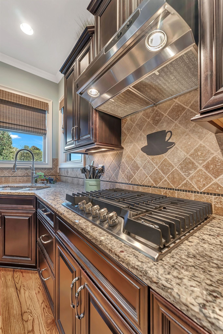
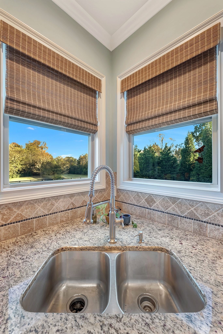
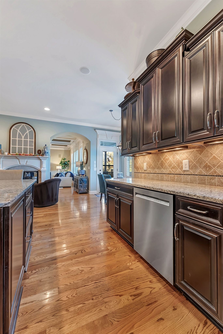
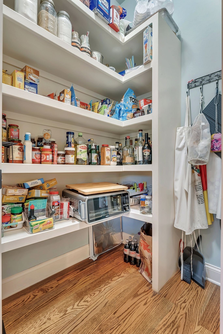
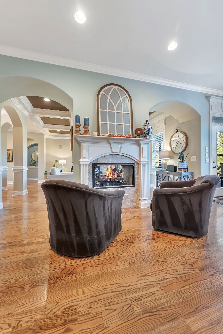
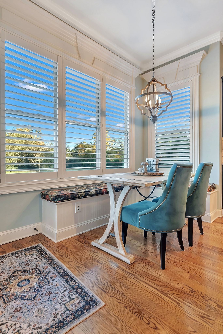
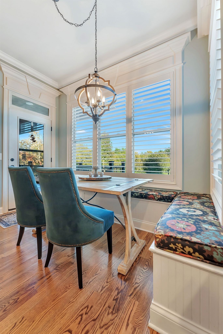
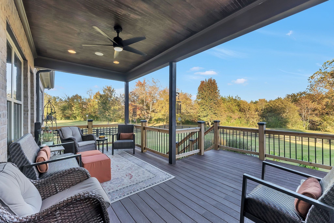
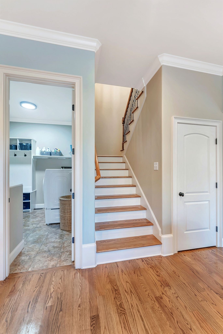
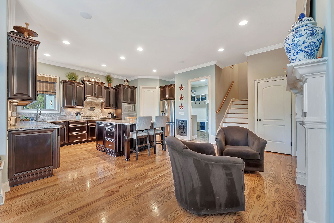
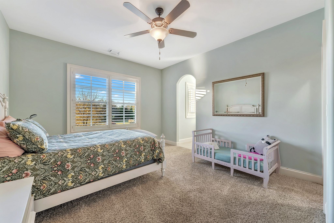
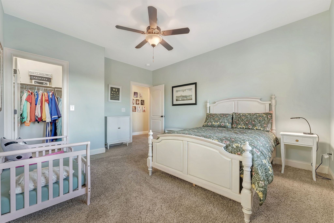
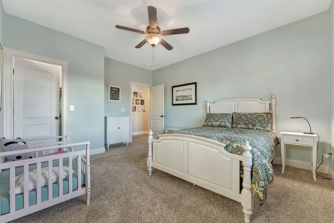
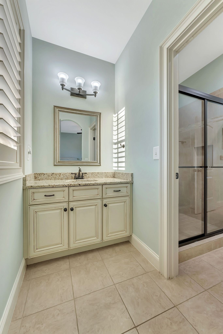
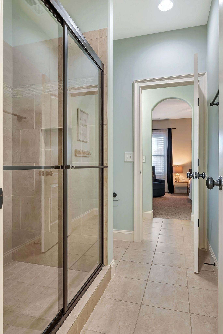
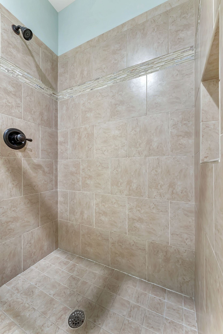
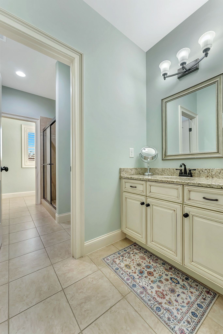
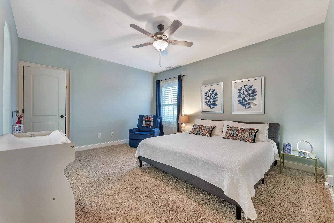
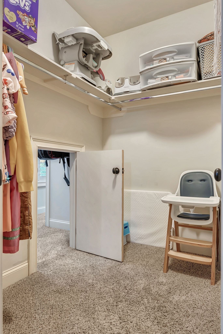
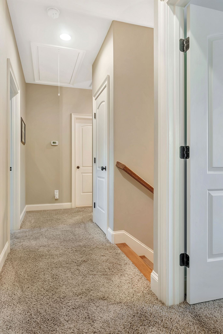
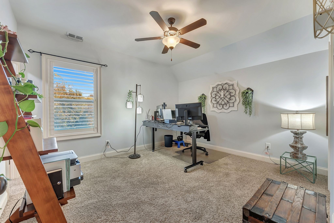
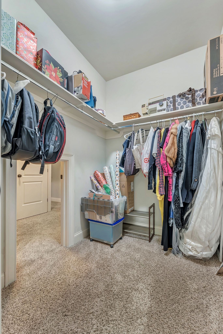
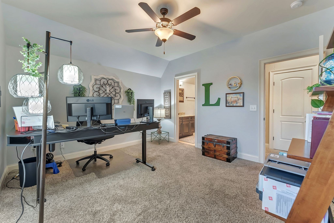
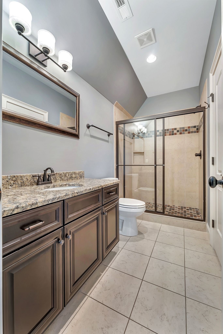
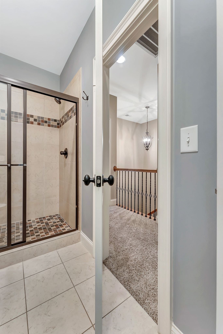
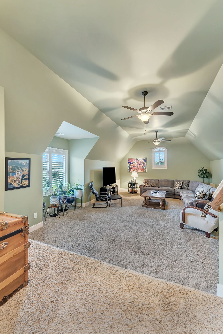
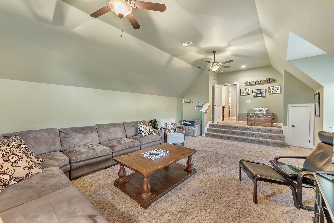
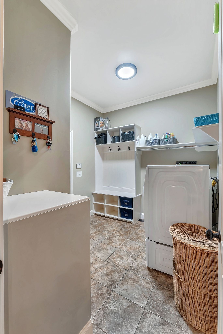
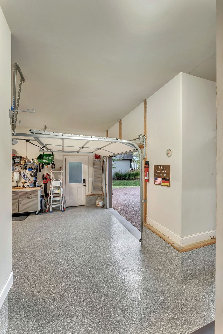
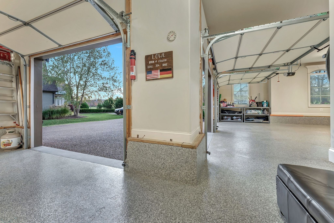
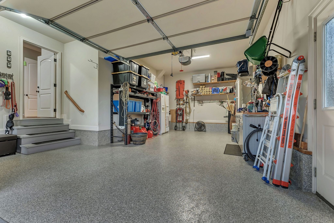
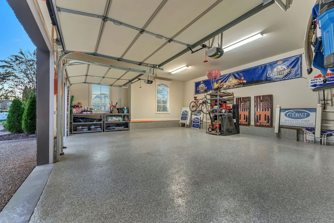
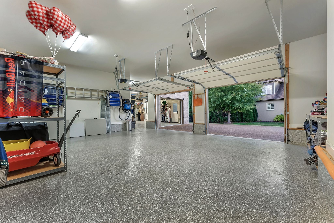
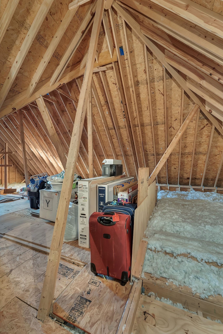
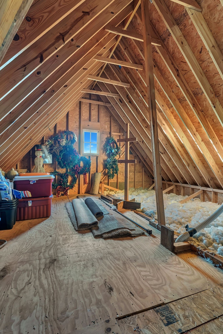
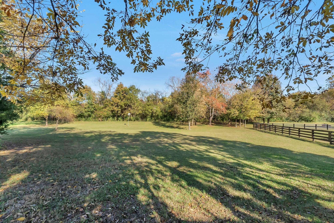
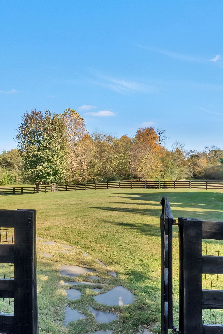
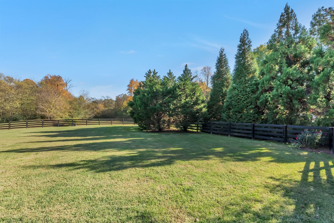
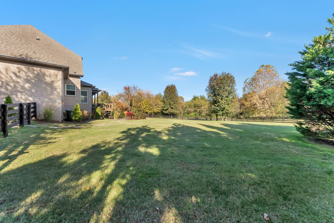
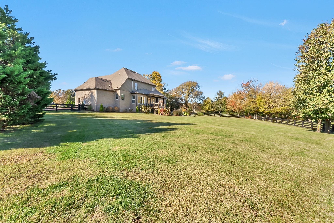
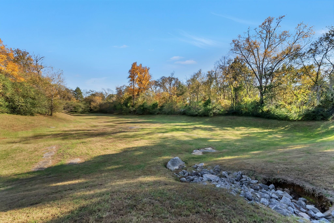
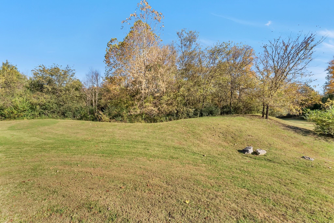
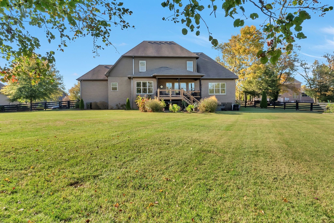
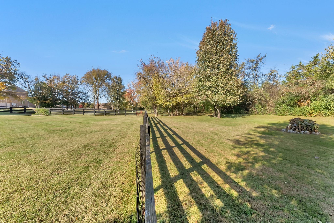
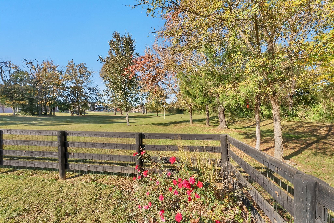
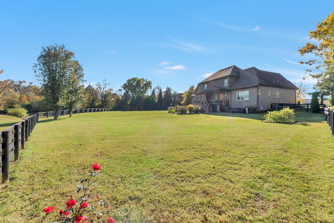
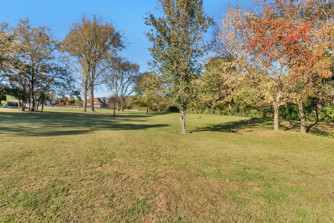
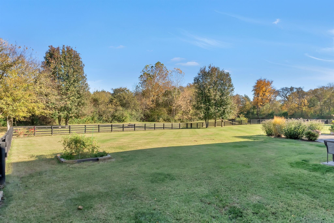
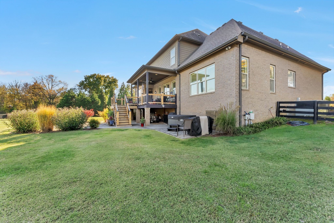
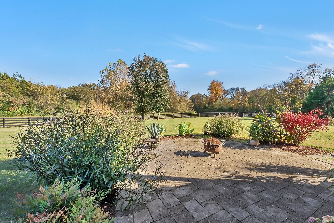
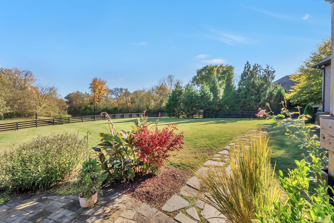
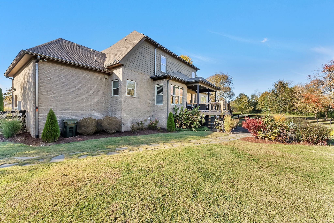
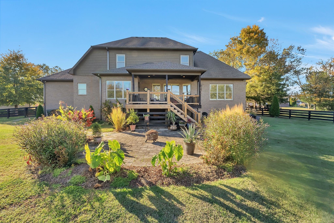
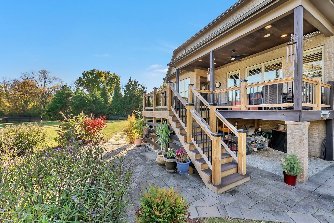
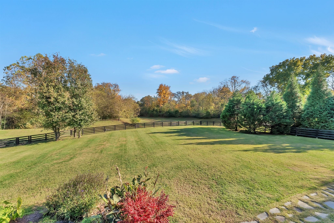
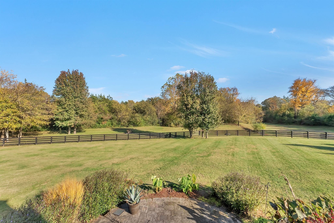
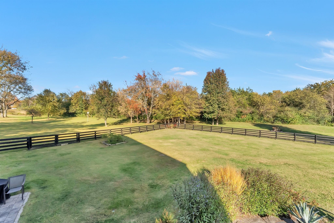
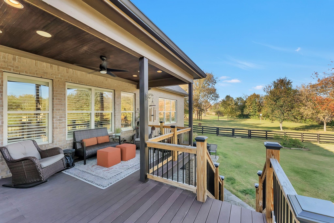
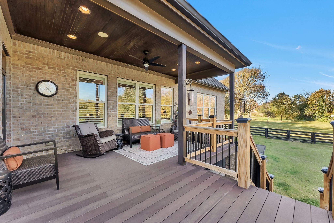
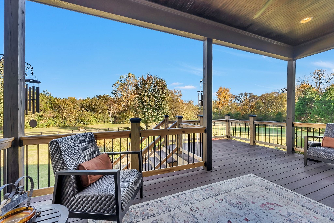
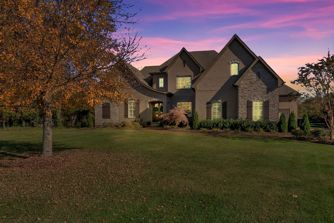
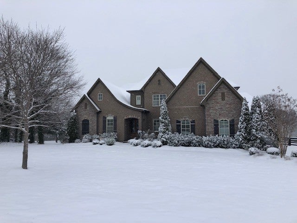
 Copyright 2025 RealTracs Solutions.
Copyright 2025 RealTracs Solutions.