$3,249,000 - 412 Legends Park Cir, Franklin
- 5
- Bedrooms
- 6½
- Baths
- 5,731
- SQ. Feet
- 1.3
- Acres
Stunning Legends Ridge Estate, Fully remodeled Interior taken to the studs in 2024, and completely re landscaped 2024-25. An abundance of natural light flows through the open floor plan, Huge kitchen with custom cabinetry, and white oak floors throughout. Large center island with top of the line Wolfe and Subzero appliances. Eat in Breakfast area w beautiful views, and separate formal dining room, that comfortably seats 10. Stunning wood paneled office with views out the front. Resort like primary bath, with heated floors, walk in shower, deep soaking tub, and large walk in closet with built ins. Primary and one guest sweet down with 3 full bedroom upstairs w/ensuite baths, as well as 2 bonus rooms, 1 with wet bar & powder room for entertaining. Expansive 1.3 acre lot with covered patio, outdoor grill and fireplace, backing to approx. 6 acres of open space, that is maintained by HOA. 2 oversized 2 car garages with storage. Williamson county schools. Community, pool, clubhouse, ponds and walking trails
Essential Information
-
- MLS® #:
- 3040089
-
- Price:
- $3,249,000
-
- Bedrooms:
- 5
-
- Bathrooms:
- 6.50
-
- Full Baths:
- 5
-
- Half Baths:
- 3
-
- Square Footage:
- 5,731
-
- Acres:
- 1.30
-
- Year Built:
- 2007
-
- Type:
- Residential
-
- Sub-Type:
- Single Family Residence
-
- Status:
- Active
Community Information
-
- Address:
- 412 Legends Park Cir
-
- Subdivision:
- Legends Ridge Add Sec 2
-
- City:
- Franklin
-
- County:
- Williamson County, TN
-
- State:
- TN
-
- Zip Code:
- 37069
Amenities
-
- Utilities:
- Water Available
-
- Parking Spaces:
- 4
-
- # of Garages:
- 4
-
- Garages:
- Attached
-
- Has Pool:
- Yes
-
- Pool:
- In Ground
Interior
-
- Appliances:
- Double Oven, Built-In Gas Range, Dishwasher, Disposal
-
- Heating:
- Central
-
- Cooling:
- Central Air
-
- # of Stories:
- 2
Exterior
-
- Exterior Features:
- Gas Grill
-
- Lot Description:
- Cul-De-Sac
-
- Roof:
- Asphalt
-
- Construction:
- Brick
School Information
-
- Elementary:
- Walnut Grove Elementary
-
- Middle:
- Grassland Middle School
-
- High:
- Franklin High School
Additional Information
-
- Date Listed:
- November 5th, 2025
-
- Days on Market:
- 2
Listing Details
- Listing Office:
- Southern Sky Realty, Llc
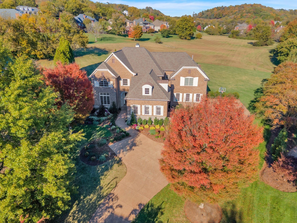
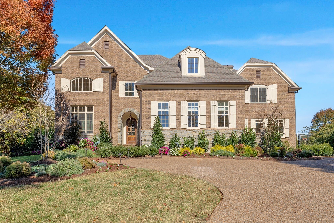
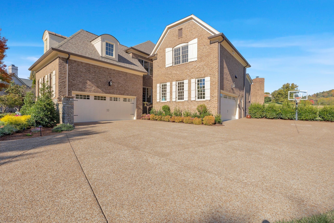
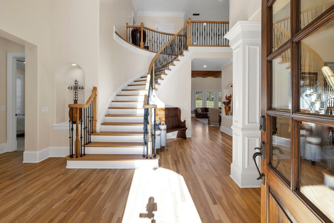
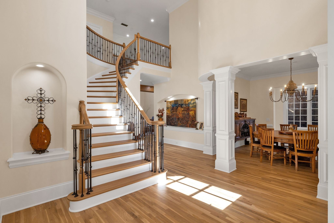
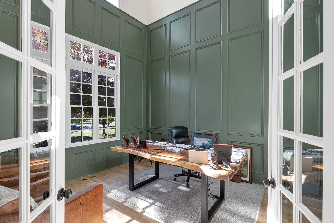
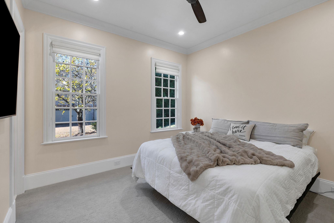
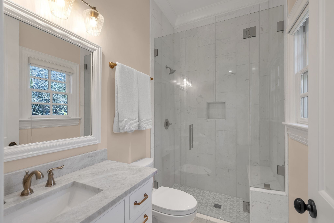
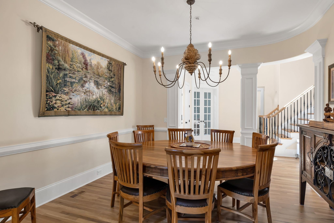
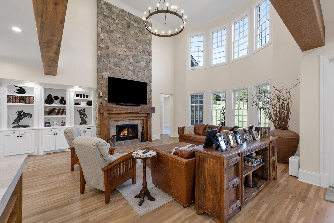
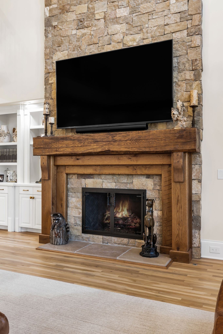
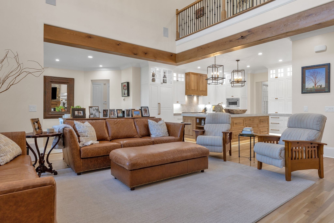
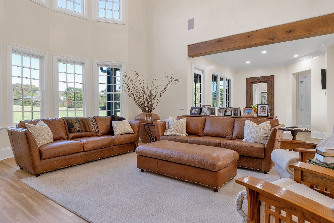
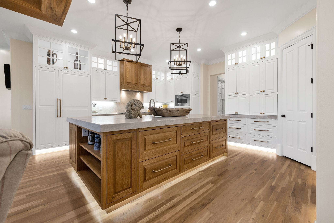
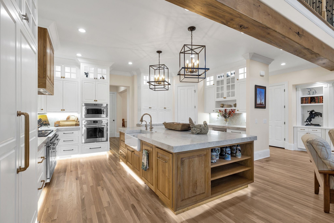
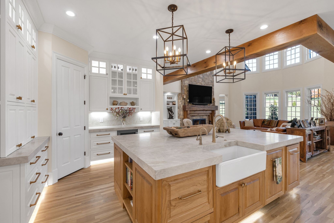
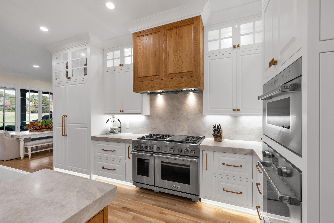
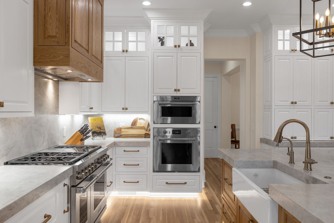
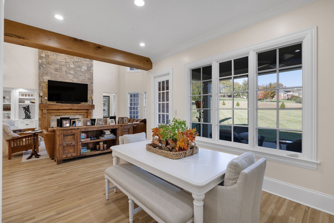
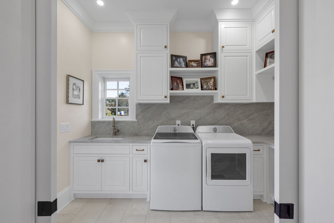
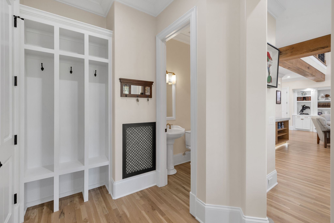
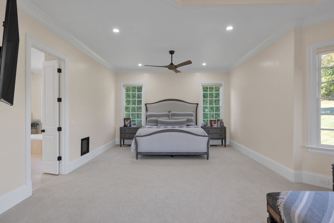

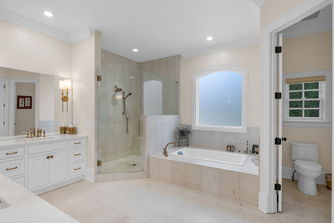
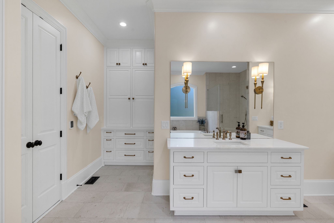
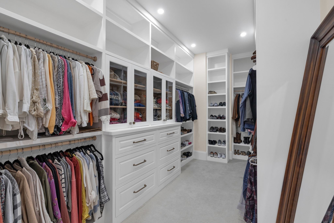
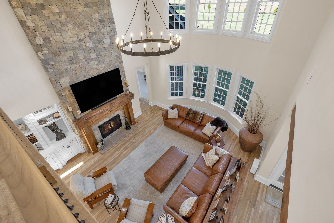
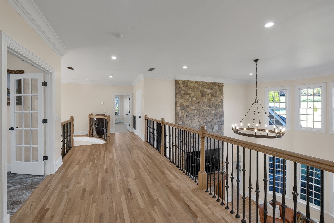
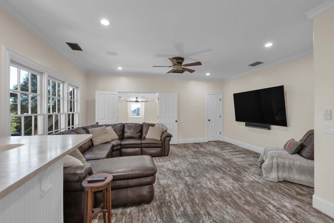
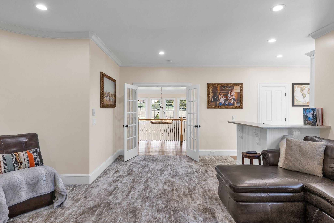
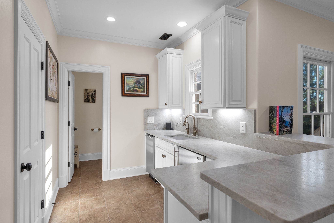
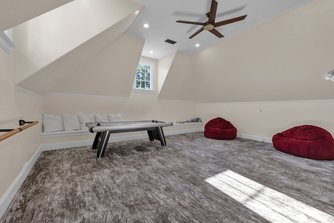
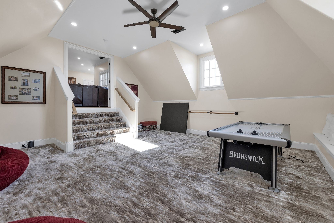
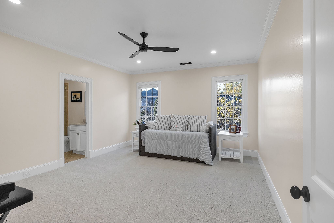
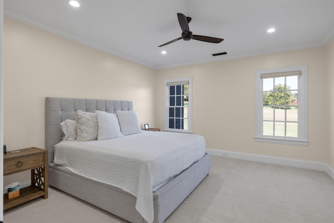
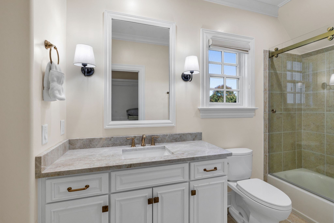
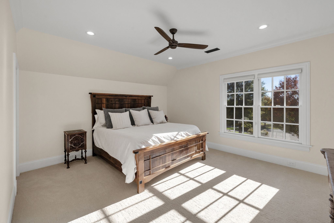
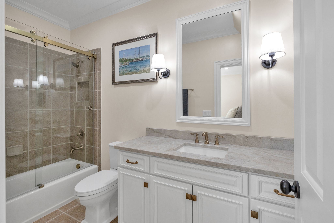
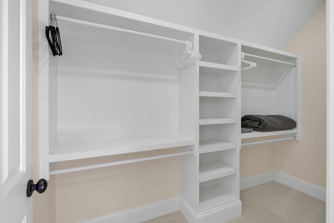
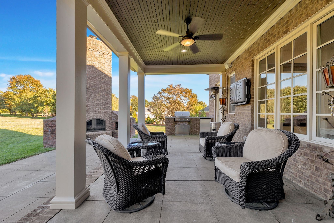
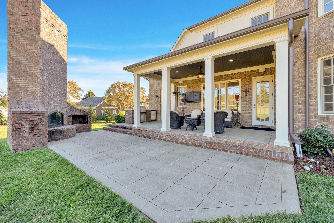
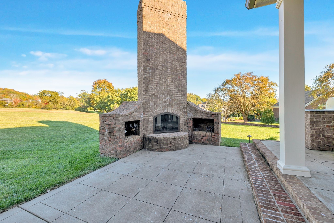
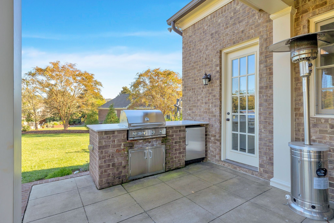
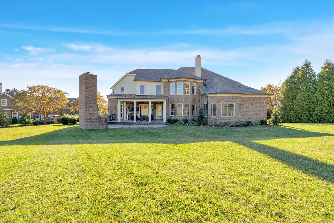
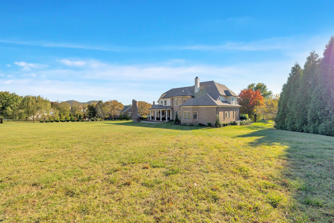
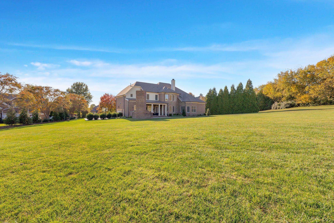
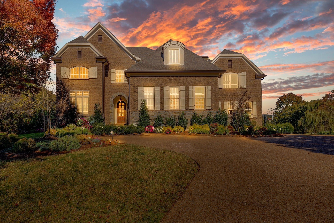
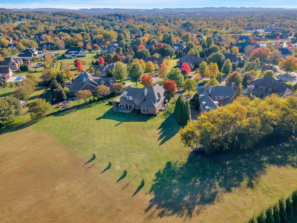
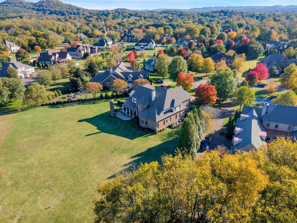
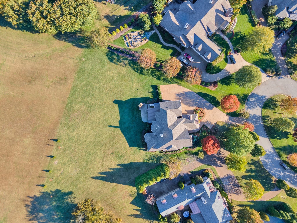
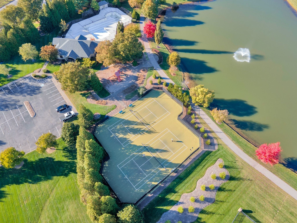
 Copyright 2025 RealTracs Solutions.
Copyright 2025 RealTracs Solutions.